27.360.572 EUR
DIE BILDER WERDEN GELADEN…
Apartments & eigentumswohnungen zum Verkauf in Greenwich Village
32.342.940 EUR
Apartments & Eigentumswohnungen (Zum Verkauf)
Aktenzeichen:
EDEN-T91163924
/ 91163924
Aktenzeichen:
EDEN-T91163924
Land:
US
Stadt:
New York
Postleitzahl:
10013
Kategorie:
Wohnsitze
Anzeigentyp:
Zum Verkauf
Immobilientyp:
Apartments & Eigentumswohnungen
Größe der Immobilie :
610 m²
Zimmer:
16
Schlafzimmer:
6
Badezimmer:
6
Airconditioning:
Ja
Terasse:
Ja
Waschmaschine:
Ja
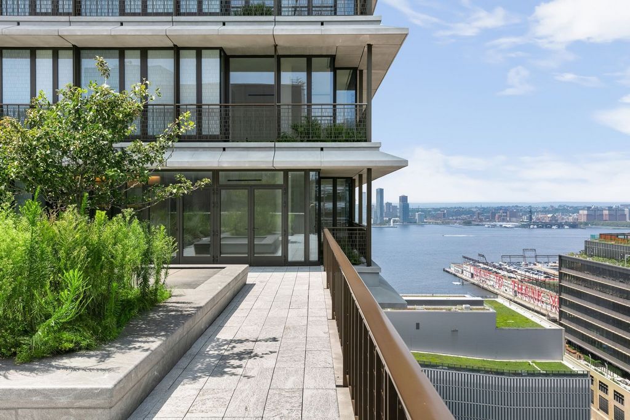
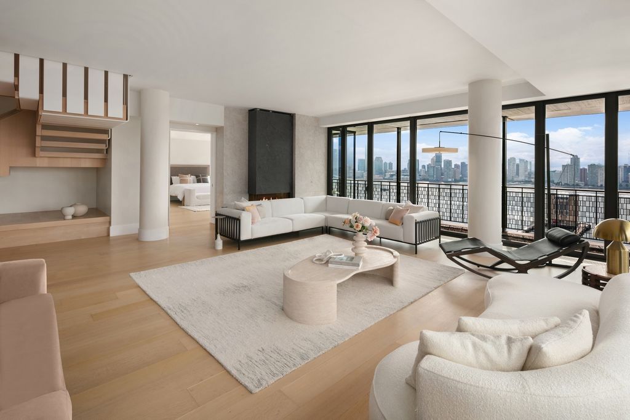



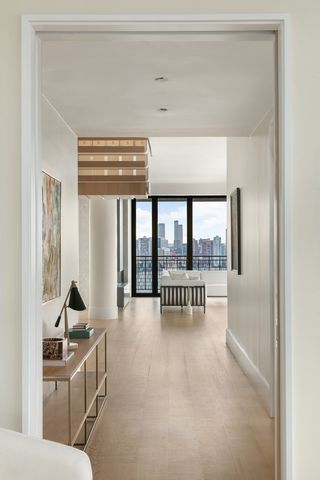




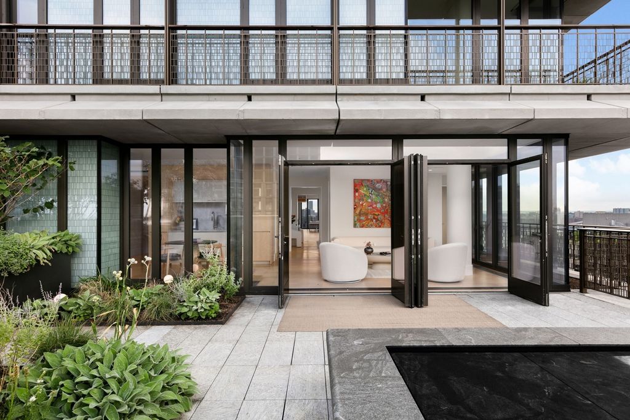
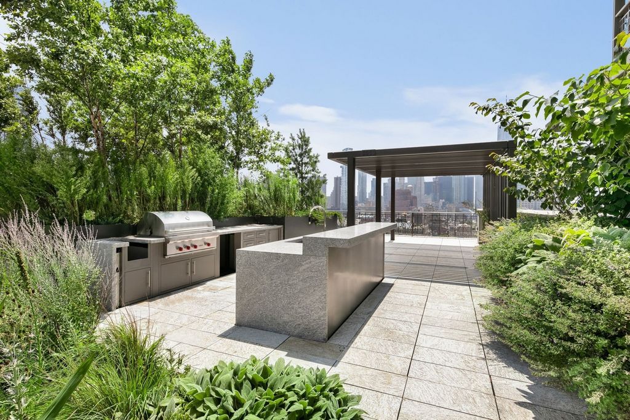
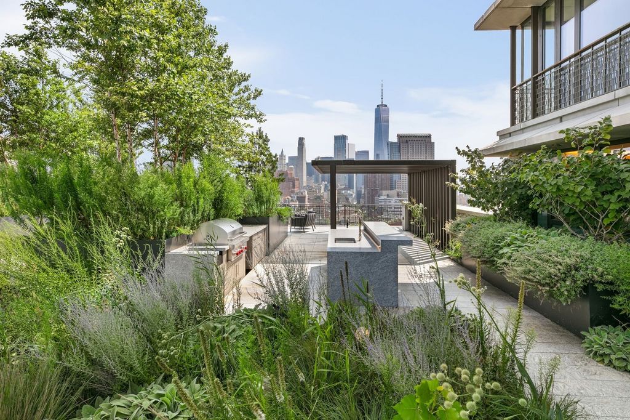












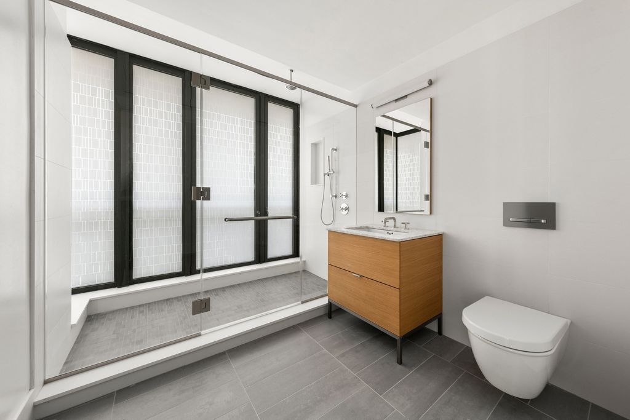
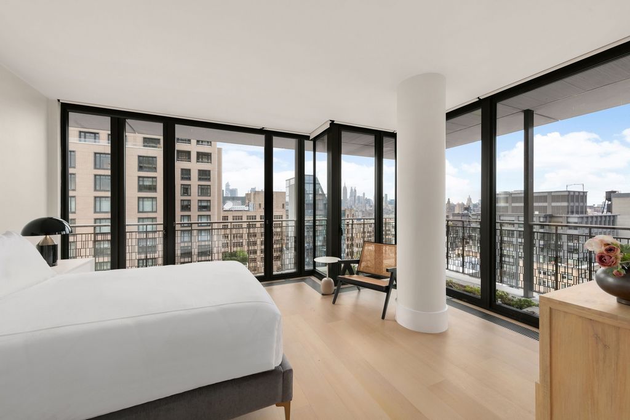



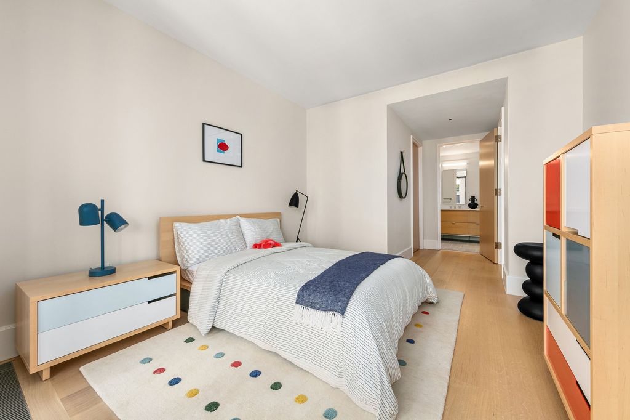
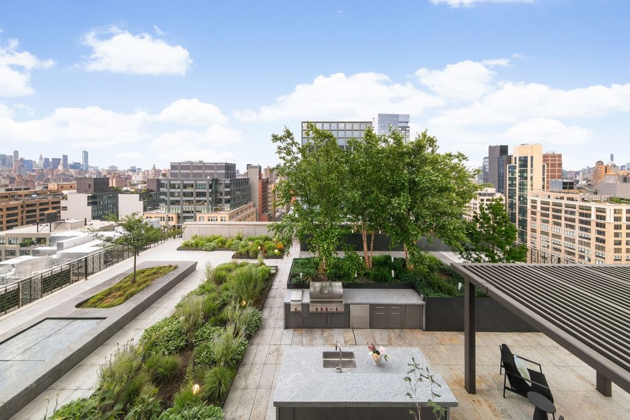



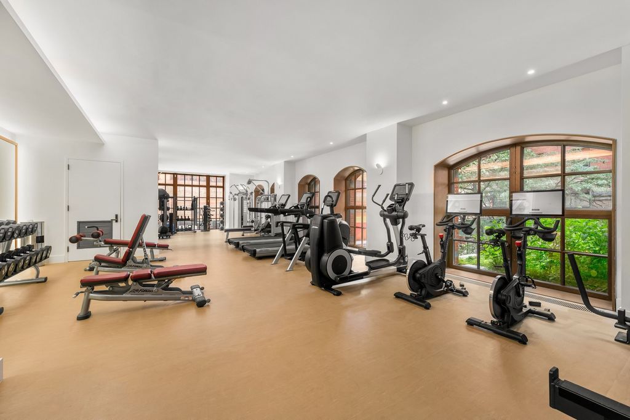


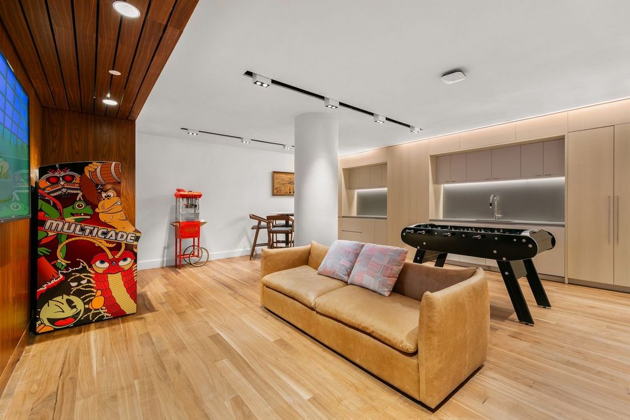
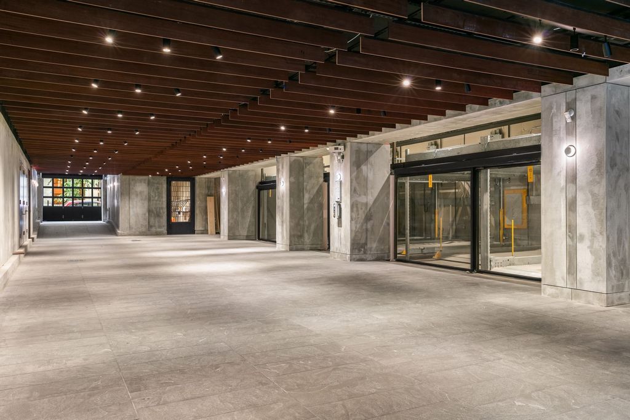
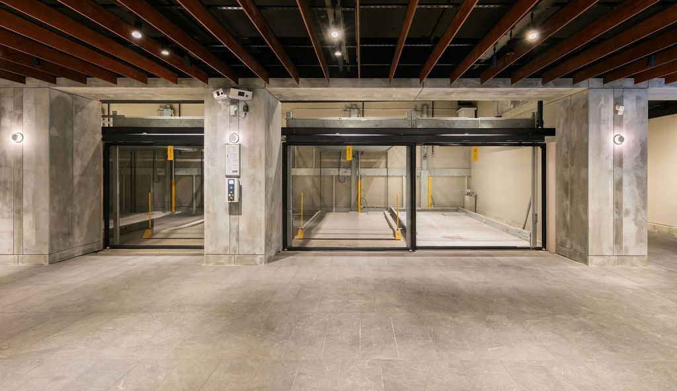
Features:
- Terrace
- Air Conditioning
- Washing Machine Mehr anzeigen Weniger anzeigen JUST RENTED | TENANT IN PLACE THRU 2026 THE DUPLEX | THE COVETED TROPHY PRIVATE RESIDENCE | 4,000SF PRIVATE TERRACE Sublime, contemporary, tailored beauty at every turn, The Duplex at the Coveted 100 VANDAM is a masterpiece, in every detail, in every square inch and is the new definition of an ultra-luxurious tailor-made Private Residence. Upon entering, you will immediately understand that The Duplex is unworldly, entirely jaw dropping, and within the first step, will take your breath away. Keyed-elevator opens into each floor, two, offering unreal views of every architectural masterpiece from every vantage point and from every room within the Residence– from the Empire State Building and Chrysler building to your North, the Hudson River to the West and award winning worthy cinematic views to the South of The Statue of Liberty standing proudly in the New York Harbor facing the massiveness of The Freedom Tower, the classic Robert A.M. Stern’s Four Seasons, 56 Leonard with its glass cantilever chicness, The Woolworth Building and every other quaint and modern dwelling in between; all making The Penthouse vistas the most incredible, beautifully layered rolling architectural landscape that defines New York City. This one is truly, one- of-a-kind. The Duplex spans an impressive and grand nearly 6,600 square feet along two floors with an unheard of 4,200sf of private outdoor space; main floor terrace spans 4,000sf facing North, East and South offering the most magical views seen in New York City, beautifully landscaped with outdoor kitchen sculptural fountain, pergola and views for days. The main floor has massive floor to ceiling windows, grand salon, one library, the second bedroom with full bath or corner media room, formal dining room, powder room, and the epitome of a windowed chef’s kitchen facing North and East with Gaggenau appliances, Poliform cabinetry, wine closet, and service entrance. An open architecturally significant stair case clad in oak and steel rises to the second floor which is comprised of your primary suite plus four bedrooms, private gardens, walk in laundry, service entrance, and views views views from every room. The Upper Floor is the epitome of the urban sanctuary with the dreamiest primary suite, glamorous and beyond chic with floor to ceiling windows, private terrace, two massive walk-in dressing rooms with connecting office or library and a dramatically beautiful ensuite corner bathroom with romantic deep soaking tub facing South and West, double vanities and walk in shower. Beyond this suite long hallway leads to four ensuite bedrooms, with walk in closets, private gardens and an additional service entrance. Discover. Adore. Acquire. SIGNIFICANT DETAILS 6569Sf Interior | 4,200Sf Private Terrace with Unobstructed Southern, Western and Northern Views with Juliet Balconies and Petit Gardens Outdoor Kitchen with Grilling Station | Pergola | Fountain with Lush Gardens Six Bedrooms | Six Full Bathrooms | One Powder Room Formal Dining Room | Breakfast Dining Room | Gaggenau Windowed Chef's Kitchen Keyed-Elevator | Private Wine Closet | Private Laundry Concierge Level Services | Cinema Room | Gym | Yoga + Boxing Studios | Children's Playroom | Private Parking Available THE CONDOMINIUM Introducing 100 Vandam, where echoes of the past set the tone for the future of luxury living. One of the most coveted new development projects in New York, 100 Vandam offers residents sublime homes at an exclusive West SoHo address. The building was imagined by sustainability-focused firm, COOKFOX Architects, acclaimed pioneers of biophilic design and adaptive reuse architecture. The original structure was built in 1888 and over the next century served as an electric substation and a printing factory. The new residential tower boldly emerges from the 19th century warehouse, juxtaposing a classic redbrick façade with layers of concrete and glass and integrated loggia gardens planted with local flora. The building’s seventy-two homes come in a variety of layouts and are distributed across three distinct collections—Historic, Tower, and Penthouse. Historic Collection homes sit within the warehouse structure and possess exquisite pre-war details including exposed wooden beams and classic arched windows. 100 Vandam sits on an exclusive three-block street in the trendy Hudson Square enclave in West SoHo. Residents enjoy a range of designer lifestyle amenities that include a 1,600 sq. ft. legitimate heater-quality screening room, several lounges, a game room with a candy canteen, a 24-hour attended double-height lobby, a live-in resident manager, a children’s playroom, bicycle and private storage, a Porte-Cochere, parking garage and a 1,220 sq. ft. fitness center with high-end equipment and yoga, stretching, and boxing studio.
Features:
- Terrace
- Air Conditioning
- Washing Machine