DIE BILDER WERDEN GELADEN…
Häuser & einzelhäuser zum Verkauf in Marlborough
2.612.306 EUR
Häuser & Einzelhäuser (Zum Verkauf)
5 Z
5 Ba
4 Schla
Aktenzeichen:
EDEN-T90807543
/ 90807543
Aktenzeichen:
EDEN-T90807543
Land:
GB
Stadt:
Marlborough
Postleitzahl:
SN8 4DN
Kategorie:
Wohnsitze
Anzeigentyp:
Zum Verkauf
Immobilientyp:
Häuser & Einzelhäuser
Zimmer:
5
Schlafzimmer:
5
Badezimmer:
4
Garagen:
1
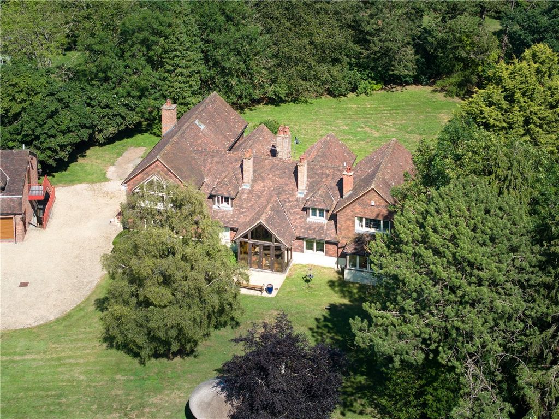
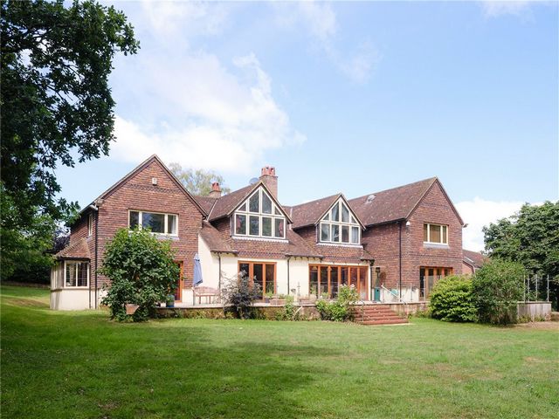
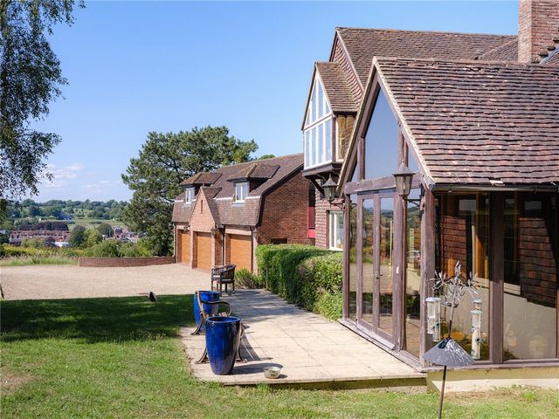
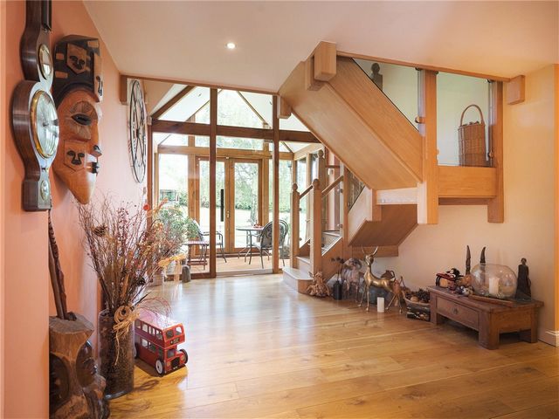
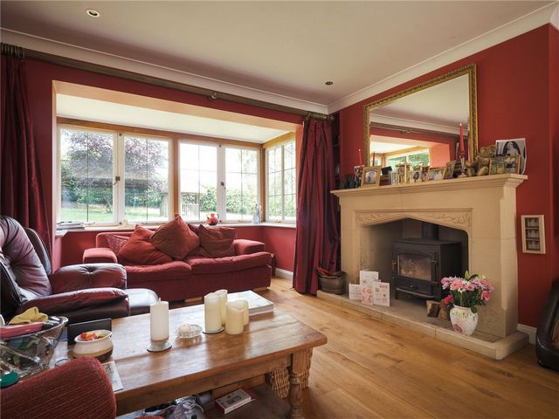
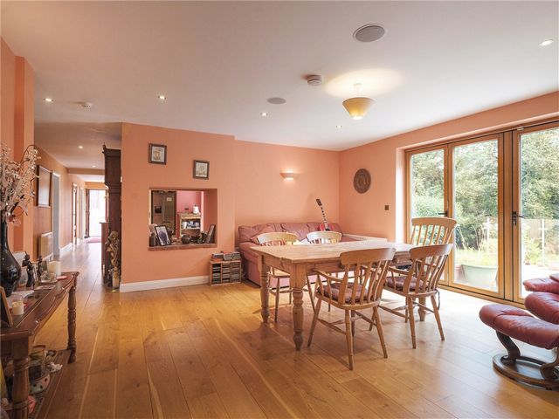
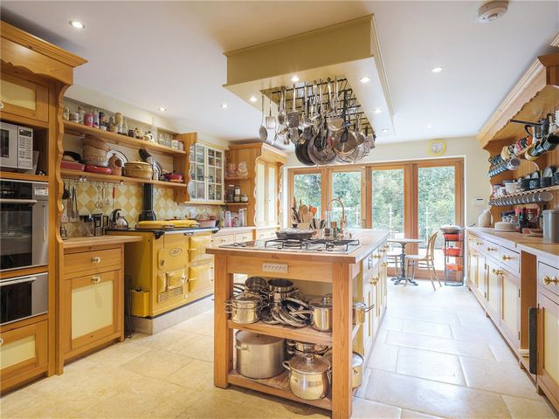
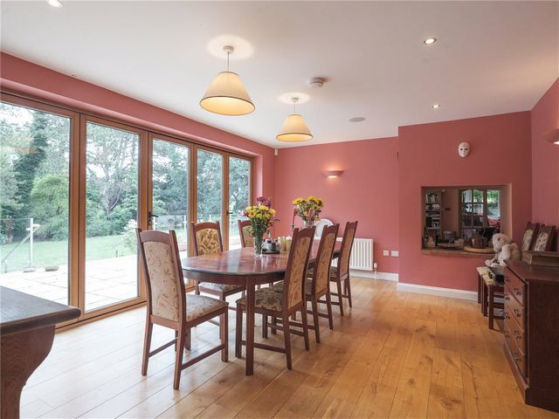
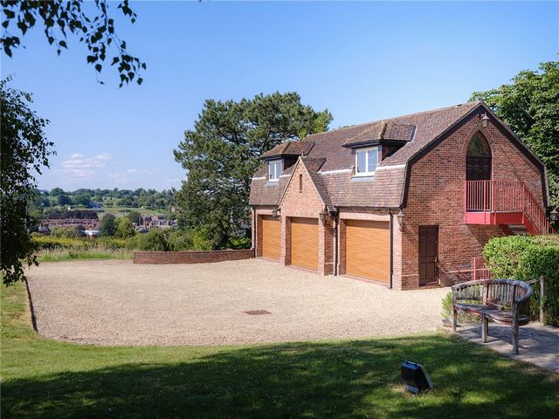
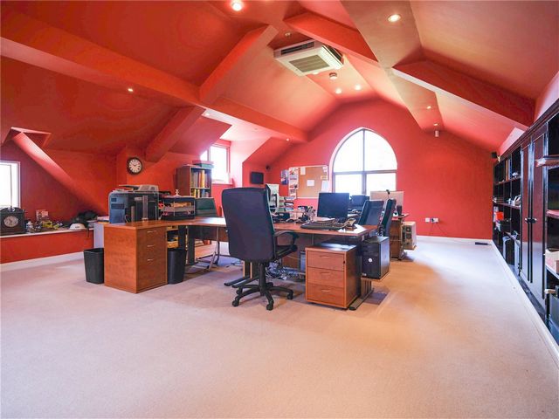
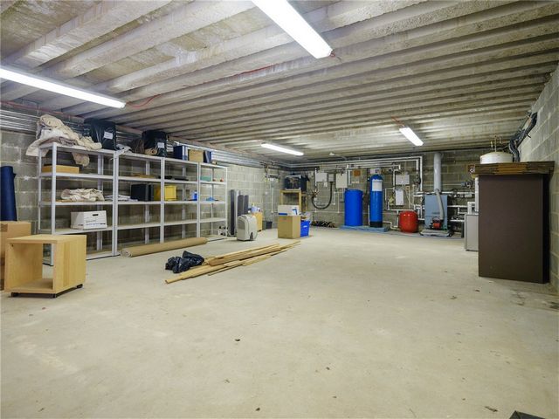
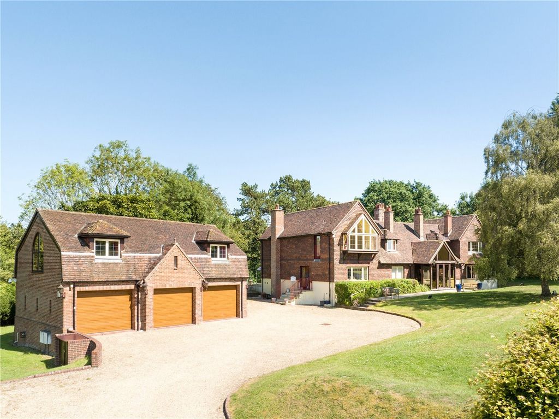
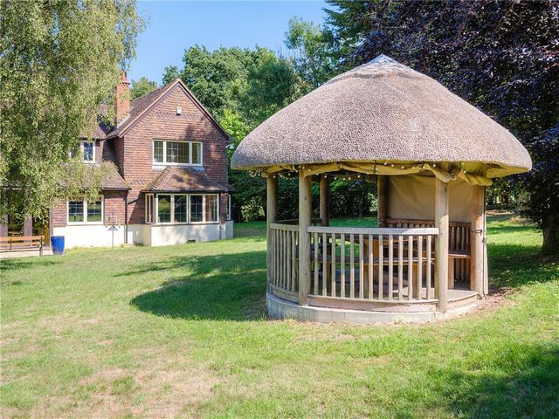
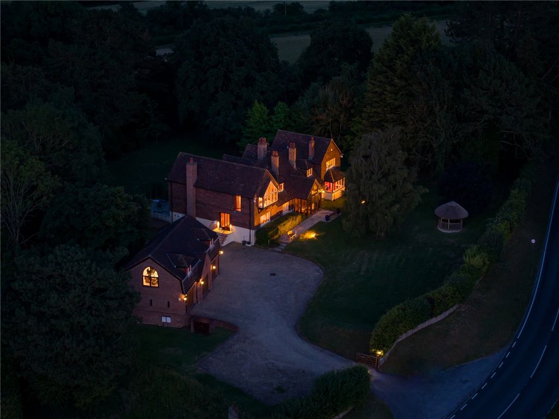
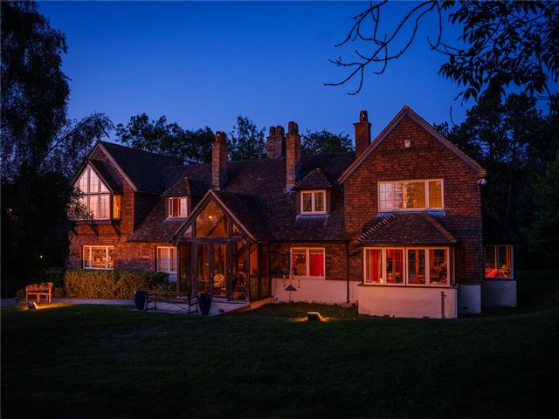
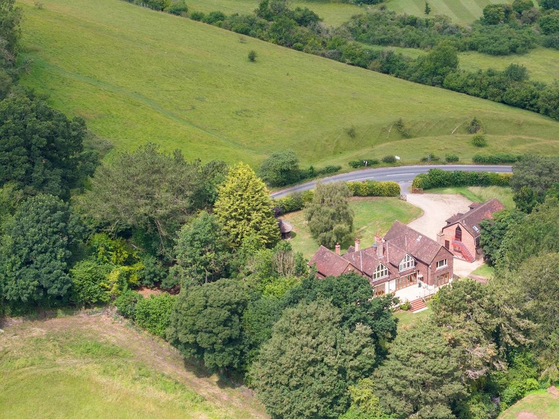
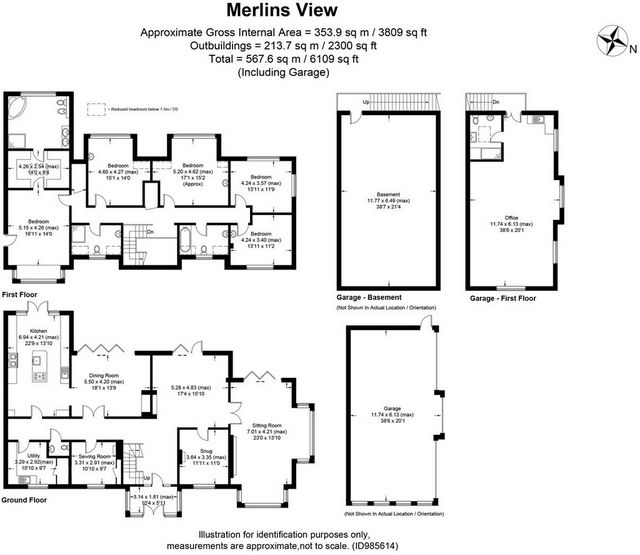

Merlin's View benefits from its own private borehole supply of recognised spring water, registered as Granham Ridge Spring, presenting the real potential for a commercial enterprise selling bottled or canned water (it may be possible for a bottling plant to be installed in the basement of the triple garage).Location:Situated in a commanding position on Granham Hill within the outskirts of the historic market town of Marlborough, Merlin's View benefits from a magnificent vista of the town and the Wiltshire countryside. The High Street in Marlborough is host to a fantastic range of shops, cafes, restaurants, and public houses, with independent and boutique businesses sitting side by side with larger national chains such as Waitrose. There is a twice weekly market selling everything from fruit and veg to hardware and garden furniture, and also a charming independent cinema on The Parade.There is a variety of excellent schooling available at all levels in and around the town, including St. John's Marlborough and the world-famous Marlborough College. The surrounding countryside is also a huge draw, with country walks, bike rides and other outdoor pursuits all readily available and Marlborough lies in the North Wessex Downs Area of Outstanding Natural Beauty. The Marlborough Downs, Savernake Forest, West Woods and many other beauty spots are within easy reach. For transport, the M4 is easily accessible as is the A34. The railway stations at Pewsey, Swindon, Great Bedwyn and Hungerford offer direct services into London Paddington with the fastest taking under 1hr.Features:
- Garage Mehr anzeigen Weniger anzeigen Fine & Country are delighted to present one of Marlborough's most exceptional houses. Occupying a commanding position with far reaching views across the town and countryside beyond, all set in over 1.4 acres of grounds. "This exceptional property sits in an elevated position above Marlborough and enjoys far-reaching views across the historic High Street, the prestigious Marlborough College and towards the Marlborough Downs. An incredibly rarely available package, especially when taking into consideration it sits in over 1.4 acres. With spacious and flexible accommodation this is a property that needs to be viewed in person to be properly understood, as no amount of marketing Wizardry can truly do it full justice". Ed Taylor, DirectorAccommodation Summary:Ground Floor:The interior is designed around the central spine of this impressive home, opening into open plan spaces and offshoots alike. Facing the Eastern side of the property is the large bespoke kitchen, designed by a local artisan, which centers around an island; ideal for entertaining families and guests, it includes built-in ovens, Aga, twin induction hob and gas hobs, two separately located sinks to help preparation for everyday cooking or hosting dinner parties. With views over the garden, the patio lines the whole eastern-exterior, an invitation to outdoor dining or relaxation and providing a natural link with the spacious dining room, flooded with light through the full width opening glazed doors adorning the entire eastern elevation. A fully functioning open fireplace is ready-made to create a gas fire feature in the dining room with views to the adjacent room and central reception hall, itself with vaulted ceilings and feature oak open-plan glazed stairway to the first floor. The triple aspect living room features to the rear of the property with views of the expansive garden on each side and a log-burning stove. The west-facing rooms include a study, also with working fireplace, a TV snug with working fireplace and utility/boot room with space for washer/dryers and additional storage.First Floor:The first floor boasts five double bedrooms, each with its own view of the gardens around the property, of which three include wash basins. There are two guest bathrooms as well as two separate airing cupboards each with a large hot water storage tank. The grand principal bedroom takes advantage of the properties' design, spanning each side of the home with an adjoining walk-in dressing room and adjacent double ensuite equipped with underfloor heating, double whirlpool bath, double shower, dual basins and latrine/bidet. The principal bedroom itself is filled with light due to the vaulted ceiling and high window, Juliet balcony and large bay window with spectacular views over Marlborough and the surrounding countryside.Outside:With just over 1.4 acres of land, the mainly laid to lawn garden is wrapped around the property with well-tended hedges and an array of pine and oak trees providing privacy and a natural enclosure, perfect for picnics, garden parties, or relaxing in the shade of the wooded grove. The triple garage with office adds even more to Merlin's view with 3 stories; an expansive basement equipped with telephone network, water softener, oil boiler and 2 Daiken high temperature air heat pumps for the house and plenty of storage and workspace, a triple garage with roller shutters and a first-floor air conditioned office with kitchen facilities and shower room WC, giving superb annexe potential.
Merlin's View benefits from its own private borehole supply of recognised spring water, registered as Granham Ridge Spring, presenting the real potential for a commercial enterprise selling bottled or canned water (it may be possible for a bottling plant to be installed in the basement of the triple garage).Location:Situated in a commanding position on Granham Hill within the outskirts of the historic market town of Marlborough, Merlin's View benefits from a magnificent vista of the town and the Wiltshire countryside. The High Street in Marlborough is host to a fantastic range of shops, cafes, restaurants, and public houses, with independent and boutique businesses sitting side by side with larger national chains such as Waitrose. There is a twice weekly market selling everything from fruit and veg to hardware and garden furniture, and also a charming independent cinema on The Parade.There is a variety of excellent schooling available at all levels in and around the town, including St. John's Marlborough and the world-famous Marlborough College. The surrounding countryside is also a huge draw, with country walks, bike rides and other outdoor pursuits all readily available and Marlborough lies in the North Wessex Downs Area of Outstanding Natural Beauty. The Marlborough Downs, Savernake Forest, West Woods and many other beauty spots are within easy reach. For transport, the M4 is easily accessible as is the A34. The railway stations at Pewsey, Swindon, Great Bedwyn and Hungerford offer direct services into London Paddington with the fastest taking under 1hr.Features:
- Garage Fine & Country est ravi de vous présenter l’une des maisons les plus exceptionnelles de Marlborough. Occupant une position dominante avec une vue imprenable sur la ville et la campagne au-delà, le tout sur plus de 1,4 acres de terrain. "Cette propriété exceptionnelle se trouve dans une position élevée au-dessus de Marlborough et bénéficie d’une vue imprenable sur l’historique High Street, le prestigieux Marlborough College et vers les Marlborough Downs. Un ensemble incroyablement rarement disponible, surtout si l’on tient compte de sa superficie de plus de 1,4 acre. Avec un hébergement spacieux et flexible, c’est une propriété qui doit être vue en personne pour être bien comprise, car aucune quantité de marketing Wizardry ne peut vraiment lui rendre pleinement justice". Ed Taylor, directeur de l’hébergement Résumé : Rez-de-chaussée : L’intérieur est conçu autour de la colonne vertébrale centrale de cette maison impressionnante, s’ouvrant sur des espaces ouverts et des ramifications. Face au côté est de la propriété se trouve la grande cuisine sur mesure, conçue par un artisan local, qui s’articule autour d’un îlot ; idéal pour recevoir les familles et les invités, il comprend des fours intégrés, Aga, deux plaques à induction et des plaques à gaz, deux éviers situés séparément pour aider à la préparation de la cuisine quotidienne ou à l’organisation de dîners. Avec vue sur le jardin, le patio borde tout l’extérieur est, une invitation à manger en plein air ou à se détendre et offrant un lien naturel avec la salle à manger spacieuse, inondée de lumière par les portes vitrées à ouverture sur toute la largeur ornant toute la façade est. Une cheminée ouverte entièrement fonctionnelle est prête à créer un foyer à gaz dans la salle à manger avec vue sur la pièce adjacente et le hall de réception central, lui-même avec des plafonds voûtés et un escalier vitré en chêne ouvert menant au premier étage. Le salon à triple aspect se trouve à l’arrière de la propriété avec vue sur le vaste jardin de chaque côté et un poêle à bois. Les pièces orientées à l’ouest comprennent un bureau, également avec cheminée en état de marche, une télévision confortable avec cheminée en état de marche et une buanderie/débarras avec un espace pour lave-linge / sèche-linge et des rangements supplémentaires. Premier étage : Le premier étage dispose de cinq chambres doubles, chacune avec sa propre vue sur les jardins autour de la propriété, dont trois avec lavabos. Il y a deux salles de bains pour les invités ainsi que deux placards d’aération séparés, chacun avec un grand réservoir de stockage d’eau chaude. La grande chambre principale tire parti du design de la propriété, s’étendant de chaque côté de la maison avec un dressing attenant et une salle de bains double adjacente équipée d’un chauffage au sol, d’une baignoire à remous double, d’une douche double, de deux vasques et de latrines / bidet. La chambre principale elle-même est baignée de lumière grâce au plafond voûté et à la haute fenêtre, au balcon Juliette et à la grande baie vitrée offrant une vue spectaculaire sur Marlborough et la campagne environnante. Extérieur : Avec un peu plus de 1,4 acre de terrain, le jardin principalement aménagé en pelouse est enroulé autour de la propriété avec des haies bien entretenues et un éventail de pins et de chênes offrant une intimité et un enclos naturel, parfait pour les pique-, les garden-parties ou la détente à l’ombre du bosquet boisé. Le triple garage avec bureau ajoute encore plus à la vue de Merlin avec 3 étages ; un vaste sous-sol équipé d’un réseau téléphonique, d’un adoucisseur d’eau, d’une chaudière au fioul et de 2 pompes à chaleur à air haute température Daiken pour la maison et de nombreux rangements et espaces de travail, d’un triple garage avec volets roulants et d’un bureau climatisé au premier étage avec cuisine et WC salle d’eau, offrant un superbe potentiel annexe. Merlin’s View bénéficie de son propre puits privé d’eau de source reconnue, enregistré sous le nom de Granham Ridge Spring, présentant le potentiel réel d’une entreprise commerciale vendant de l’eau en bouteille ou en conserve (il est peut-être possible d’installer une usine d’embouteillage au sous-sol du garage triple). Emplacement : Situé dans une position dominante sur Granham Hill, à la périphérie du bourg historique de Marlborough, Merlin’s View bénéficie d’une vue magnifique sur la ville et la campagne du Wiltshire. La rue principale de Marlborough abrite une gamme fantastique de magasins, cafés, restaurants et pubs, avec des entreprises indépendantes et des boutiques côte à côte avec de grandes chaînes nationales telles que Waitrose. Il y a un marché deux fois par semaine vendant de tout, des fruits et légumes à la quincaillerie et aux meubles de jardin, ainsi qu’un charmant cinéma indépendant sur The Parade. Il existe une variété d’excellentes écoles disponibles à tous les niveaux dans et autour de la ville, y compris St. John’s Marlborough et le célèbre Marlborough College. La campagne environnante est également un énorme attrait, avec des promenades à la campagne, des balades à vélo et d’autres activités de plein air facilement disponibles et Marlborough se trouve dans la zone de beauté naturelle exceptionnelle des North Wessex Downs. Les Marlborough Downs, la forêt de Savernake, West Woods et de nombreux autres sites de beauté sont facilement accessibles. Pour les transports, la M4 est facilement accessible tout comme l’A34. Les gares de Pewsey, Swindon, Great Bedwyn et Hungerford offrent des services directs vers Londres Paddington, le plus rapide prenant moins de 1 heure.Features:
- Garage