DIE BILDER WERDEN GELADEN…
Häuser & einzelhäuser zum Verkauf in Murs
1.166.000 EUR
Häuser & Einzelhäuser (Zum Verkauf)
Aktenzeichen:
EDEN-T90601019
/ 90601019
Aktenzeichen:
EDEN-T90601019
Land:
FR
Stadt:
Murs
Postleitzahl:
84220
Kategorie:
Wohnsitze
Anzeigentyp:
Zum Verkauf
Immobilientyp:
Häuser & Einzelhäuser
Größe der Immobilie :
300 m²
Größe des Grundstücks:
14.888 m²
Zimmer:
10
Schlafzimmer:
5
Badezimmer:
1
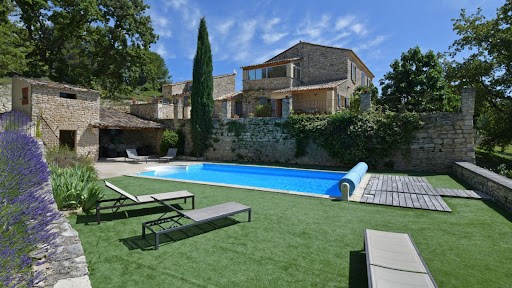
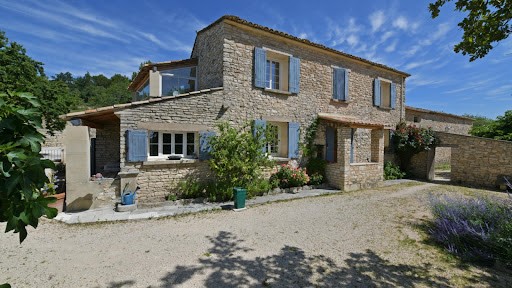

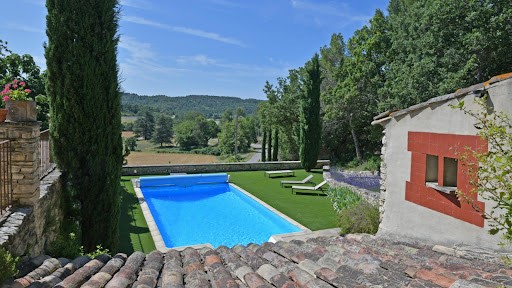
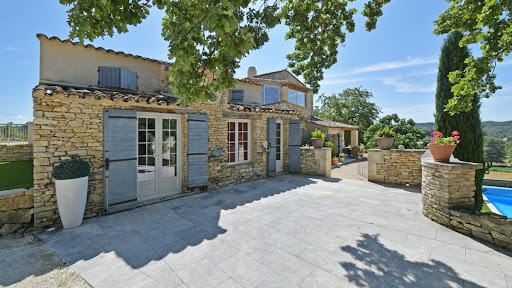
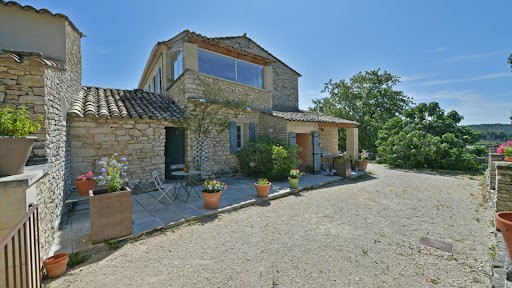
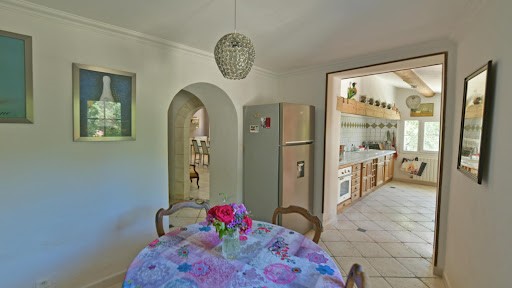
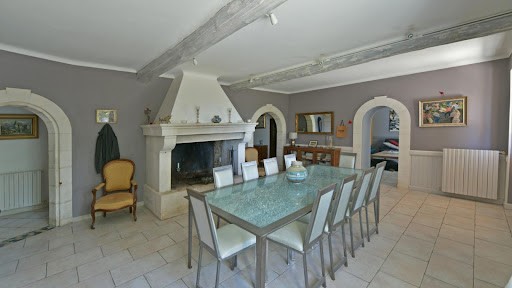
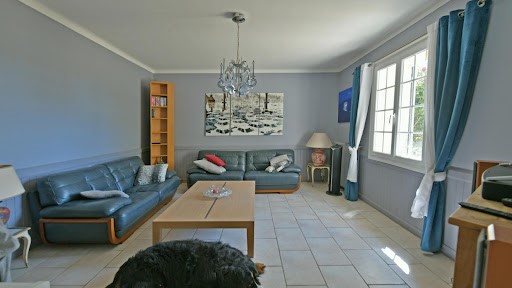
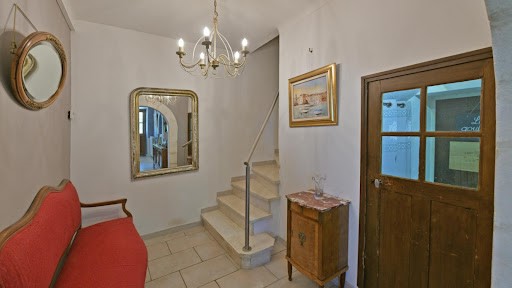
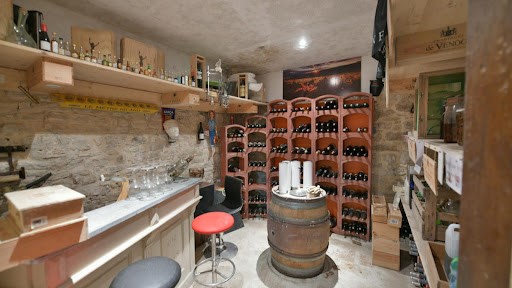

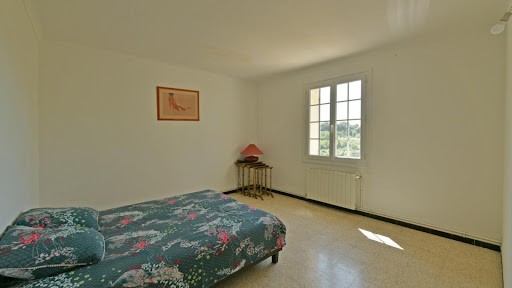
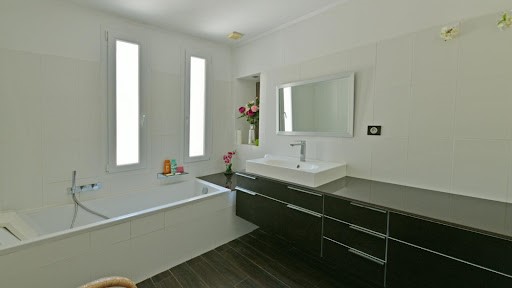

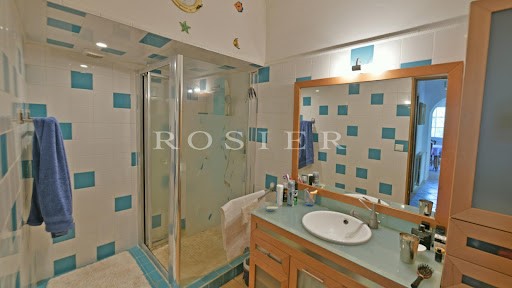
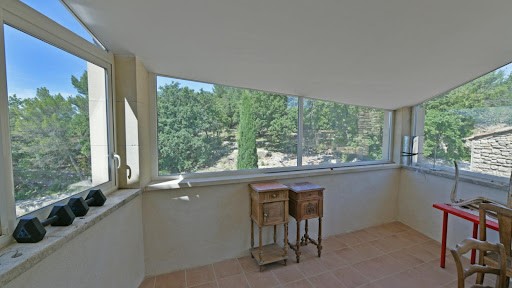
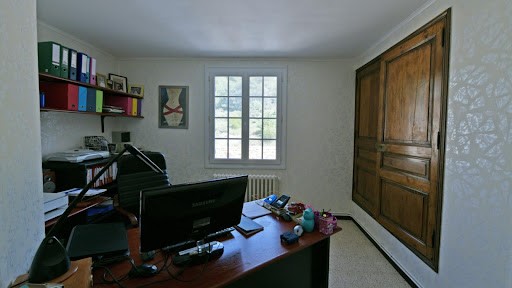
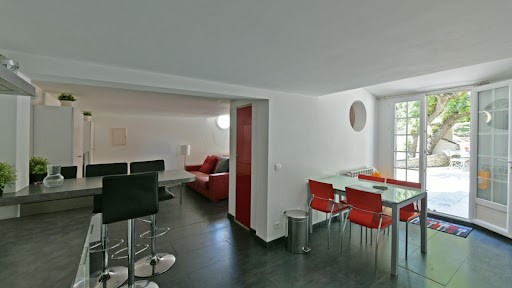
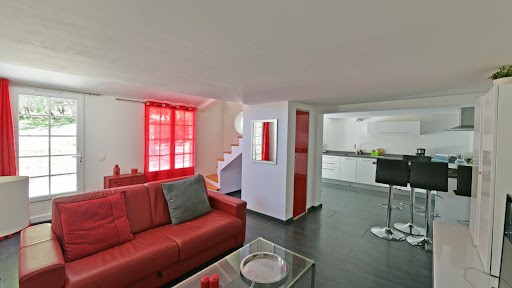
A small access path leads to a parking area to the north of the buildings. You enter the main house of approximately 200 m² on 2 levels from a terrace to the south, in a large living room with fireplace. On the right side is a living room, and on the left a hall which distributes a dining area, the fitted kitchen also opening onto a terrace to the west, a laundry room, a shower room and a separate toilet.
At the back of the living room is a hall which gives access to a half-buried wine cellar, then a staircase which leads to the first floor.
There a large hallway gives access to 4 large bedrooms, a bathroom, a separate toilet and an office (which can be converted into a 5th bedroom). At the back, in a west gable, there is a terrace covered by a veranda.
At the rear of the main house, separated by a large garden workshop / technical room, is an independent accommodation, currently rented seasonally, which includes a living room, a dining area with fitted kitchen and upstairs a bedroom with its bathroom / laundry area and separate toilet.
Below the house is the pool area with a 9 x 5 m pool with Roman stairs and automatic cover. It is protected from the wind as it is nested by a pool house with a storage room and an awning.
About fifty meters in the woods is a one-storey guest house of around 70 m² to be completely renovated.
The land, with an area of nearly 1.5 hectares, is essentially scrubland, wooded with holm and white oaks, pines and cades. It is a serene place for nature lovers, whose adjoining with the other part of the farm is not a nuisance to date.
Information on the risks to which this property is exposed is available on the Georisques website ... Mehr anzeigen Weniger anzeigen A flanc de colline entre les villages de Gordes et Murs, charmant corps de ferme rénové orienté plein sud, avec appartement indépendant, piscine et maison d’amis.
Un petit chemin d'accès conduit jusqu'à une aire de stationnement au nord des bâtiments. On entre dans la maison principale d’environ 200 m² sur 2 niveaux depuis une terrasse au sud, dans un grand séjour avec cheminée. Sur le côté droit se trouve un salon, et à gauche un hall qui distribue un coin repas, la cuisine équipée ouvrant également sur une terrasse à l'ouest, une buanderie, une salle d’eau et un wc séparé.
A l'arrière du séjour se trouve un hall qui donne accès à une cave à vin semi-enterrée, puis un escalier qui conduit à l'étage.
Là un grand dégagement donne accès aux 4 belles chambres, une salle de bains, un wc séparé ainsi qu’un bureau (pouvant être aménagé en une 5ème chambre). Au fond en pignon ouest se trouve une terrasse couverte par une véranda.
A l'arrière de la maison principale, séparé par un grand atelier de jardin / local technique, se trouve un logement indépendant, loué actuellement en saisonnier, qui comprend un salon, un coin repas avec cuisine équipée et à l’étage une chambre avec sa salle d’eau / coin buanderie et wc séparé.
En contrebas de la maison se trouve le coin piscine avec un bassin de 9 x 5 m avec escalier Romain et couverture automatique. Il est très protégé du vent et agrémenté d'un pool house avec une pièce de rangement et un auvent.
A une cinquantaine de mètres dans les bois se trouve une maison d’amis de plain-pied d’environ 70 m² à rénover entièrement.
Le terrain d'une superficie de près d'1,5 hectare est en nature de garrigue essentiellement boisé de chênes verts et blancs, de pins et de cades. C'est un lieu serein pour amoureux de la nature, dont la mitoyenneté avec l'autre partie de la ferme n'est pas une nuisance à ce jour.
Les informations sur les risques auquel ce bien est exposé sont disponibles sur le site Géorisques ... On the hillside between the villages of Gordes and Murs, charming renovated farmhouse facing south, with independent apartment, swimming pool and guest house.
A small access path leads to a parking area to the north of the buildings. You enter the main house of approximately 200 m² on 2 levels from a terrace to the south, in a large living room with fireplace. On the right side is a living room, and on the left a hall which distributes a dining area, the fitted kitchen also opening onto a terrace to the west, a laundry room, a shower room and a separate toilet.
At the back of the living room is a hall which gives access to a half-buried wine cellar, then a staircase which leads to the first floor.
There a large hallway gives access to 4 large bedrooms, a bathroom, a separate toilet and an office (which can be converted into a 5th bedroom). At the back, in a west gable, there is a terrace covered by a veranda.
At the rear of the main house, separated by a large garden workshop / technical room, is an independent accommodation, currently rented seasonally, which includes a living room, a dining area with fitted kitchen and upstairs a bedroom with its bathroom / laundry area and separate toilet.
Below the house is the pool area with a 9 x 5 m pool with Roman stairs and automatic cover. It is protected from the wind as it is nested by a pool house with a storage room and an awning.
About fifty meters in the woods is a one-storey guest house of around 70 m² to be completely renovated.
The land, with an area of nearly 1.5 hectares, is essentially scrubland, wooded with holm and white oaks, pines and cades. It is a serene place for nature lovers, whose adjoining with the other part of the farm is not a nuisance to date.
Information on the risks to which this property is exposed is available on the Georisques website ...