7.500.000 EUR
7.500.000 EUR
7.500.000 EUR
7.500.000 EUR
7 Ba
998 m²
7.500.000 EUR
7 Ba
998 m²

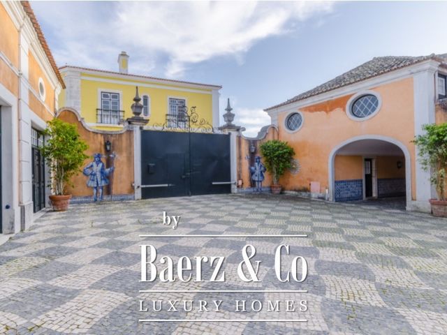

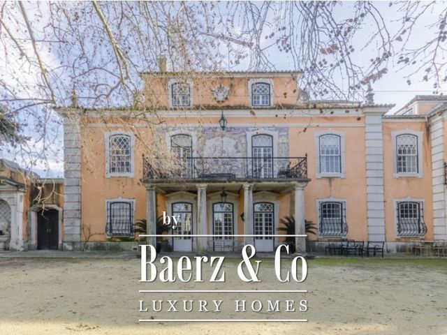

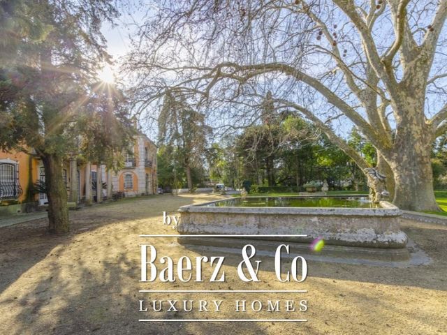

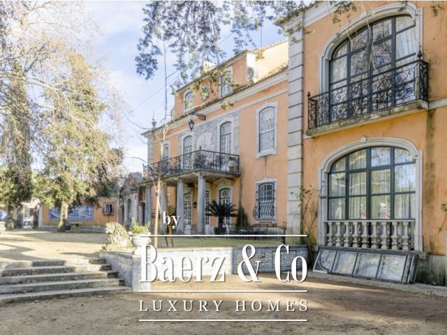
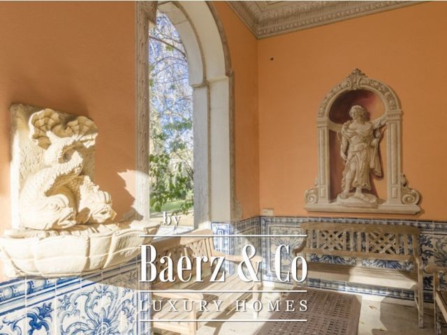



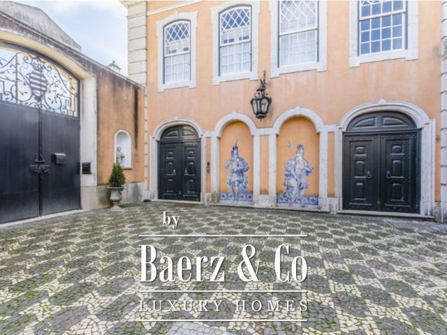
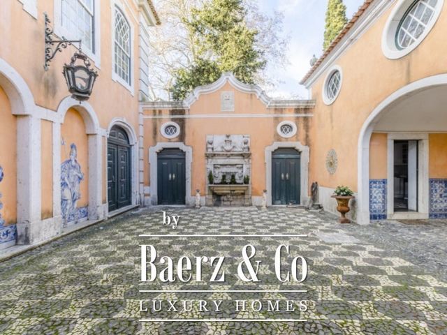
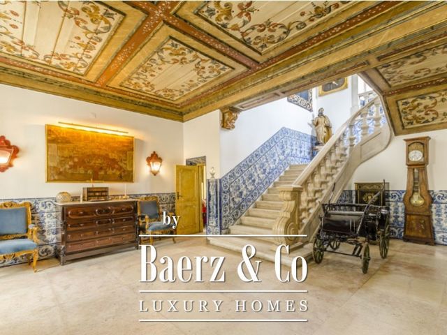

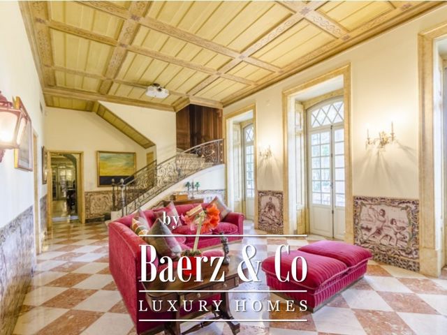


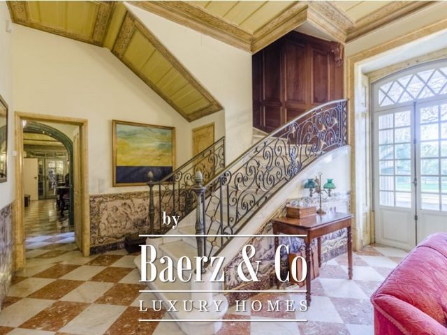




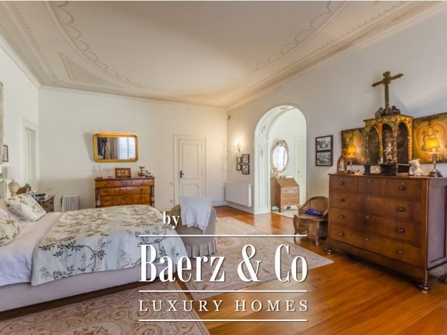
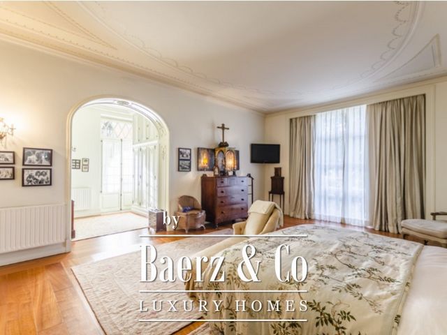
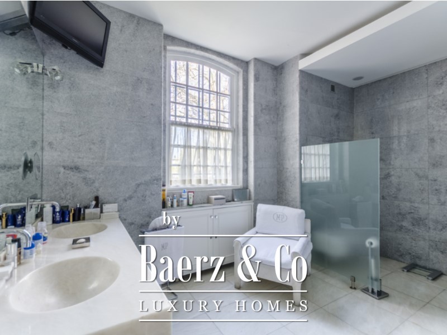
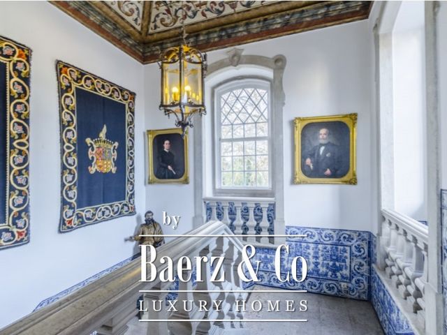



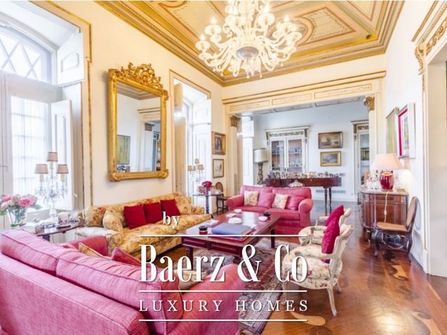
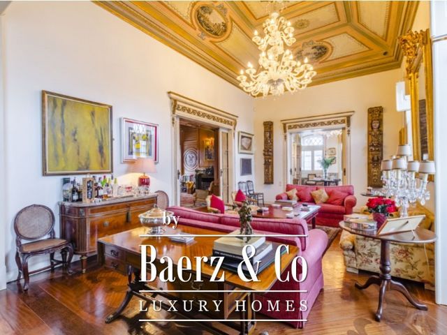
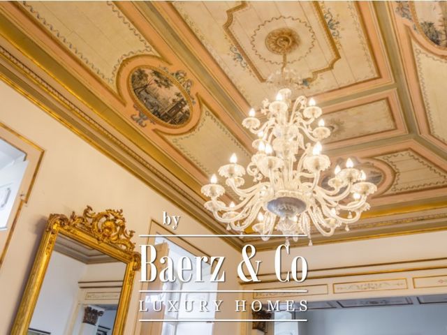
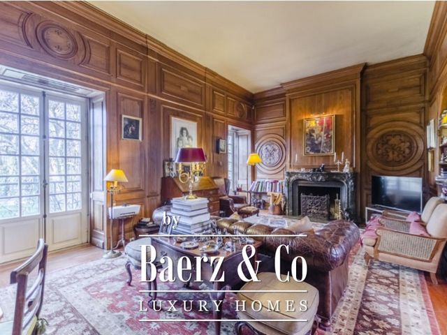

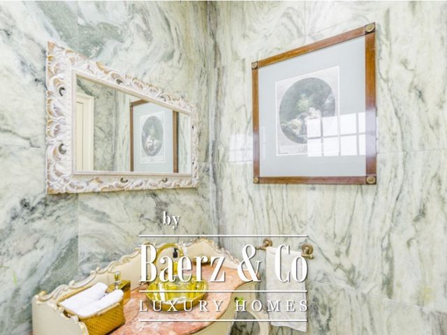

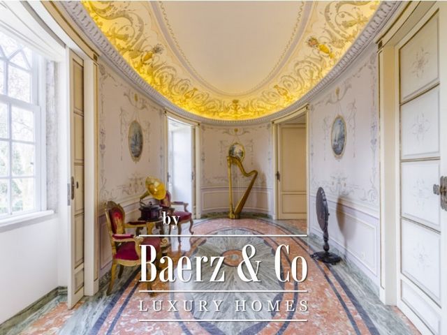


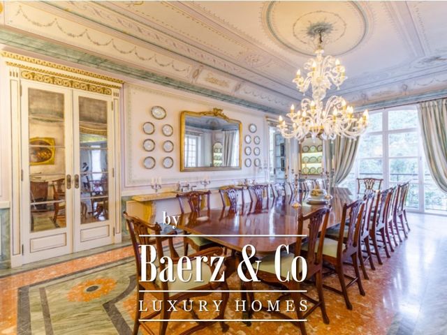

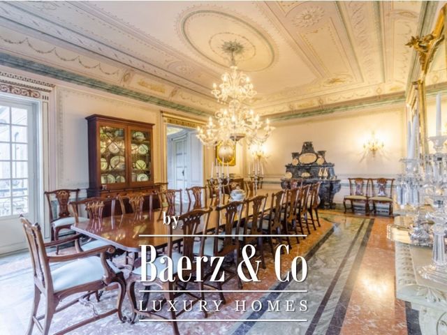
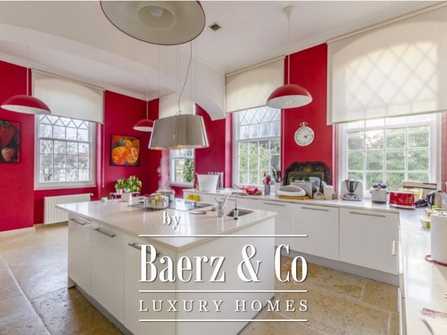


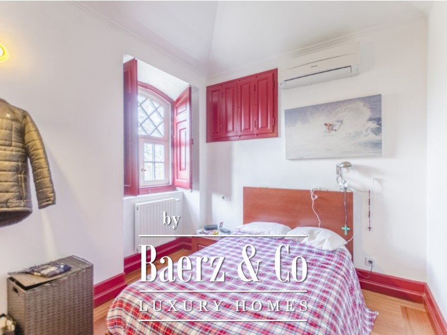


Floor 0:
- Entrance hall;
- Social bathroom;
- Living room 1 with fireplace and direct access to the gardens;
- Storage room;
- Private chapel;
- 2 Bedrooms en-suite;
- Large master suite, with dressing area, and direct access to the gardens of the palace;2nd floor:
- Before living room;
- Living room 2;
- Social bathroom;
- Living room 3 with fireplace and all boiserie;
- Music room with frescoes;
- Dining room with frescoes;
- Fully equipped kitchen with dining area;The living room has high ceilings with ancient wooden crafting hand painted.Floor 3:
- 2 Bedrooms en-suites.All divisions have retained the aristocratic elegance that characterizes this Palace from the outside to the inside.Other features:
- Garage for 3 cars;
- Games room that can be transformed into an apartment for guests;
- Staff house;
- Guard house;
- Shared swimming pool;
- Party pavilion, called the hunting pavilion;
- Large areas of private and common gardens;
- Two entrances, one totally private, with a patio to park several vehicles;
- Centennial fountain;
- Well;
- Video surveillance system.
Energy Rating: B-
#ref:PAL_5654 Mehr anzeigen Weniger anzeigen Magnificent palace in Lumiar.It is in the heart of the Portuguese capital, that we find this majestic mansion, whose unique dimensions and characteristics transport us to the time when the cream of society strolled there, delighting in its stunning architecture and being captivated by the exquisite green spaces.The Palacete D. João V was thus baptized by the local population, believing that it belonged to that king. The belief that the palace was the residence of D. João V de Portugal stems mainly from the presence of royal arms on the rear facade of the main building and in the pavilion located by the lake, an idea that is reinforced by the existence, in the garden, of a bench in baroque tiles, from 1715, in which a gallant scene between D. João V and Madre Paula, from the Convent of Odivelas is represented.In parallel with the interior areas, the garden is also an important argument for this property. The idyllic setting, rethought in 1970 by landscape architect Gonçalo Ribeiro Telles, is full of statues, fountains and small lakes. The outbuildings, such as the hunting pavilion with nineteenth-century features designed in 1920 by Raúl Lino, are richly decorated with exquisite tiles, similar to what happens in the main building.General features:
Floor 0:
- Entrance hall;
- Social bathroom;
- Living room 1 with fireplace and direct access to the gardens;
- Storage room;
- Private chapel;
- 2 Bedrooms en-suite;
- Large master suite, with dressing area, and direct access to the gardens of the palace;2nd floor:
- Before living room;
- Living room 2;
- Social bathroom;
- Living room 3 with fireplace and all boiserie;
- Music room with frescoes;
- Dining room with frescoes;
- Fully equipped kitchen with dining area;The living room has high ceilings with ancient wooden crafting hand painted.Floor 3:
- 2 Bedrooms en-suites.All divisions have retained the aristocratic elegance that characterizes this Palace from the outside to the inside.Other features:
- Garage for 3 cars;
- Games room that can be transformed into an apartment for guests;
- Staff house;
- Guard house;
- Shared swimming pool;
- Party pavilion, called the hunting pavilion;
- Large areas of private and common gardens;
- Two entrances, one totally private, with a patio to park several vehicles;
- Centennial fountain;
- Well;
- Video surveillance system.
Energy Rating: B-
#ref:PAL_5654 Magnífico palácio no Lumiar.É no coração da capital portuguesa, que encontramos esta majestosa mansão, cujas dimensões e características únicas nos transportam para o tempo em que a nata da sociedade por ali passeava, deliciando-se com a sua arquitetura deslumbrante e sendo cativado pelos requintados espaços verdes.O Palacete D. João V foi assim baptizado pela população local, acreditando pertencer àquele rei. A crença de que o palácio foi residência de D. João V de Portugal decorre sobretudo da presença de armas reais na fachada posterior do edifício principal e no pavilhão situado junto ao lago, ideia que é reforçada pela existência, no jardim, de um banco em azulejos barrocos, de 1715, em que está representada uma cena galante entre D. João V e Madre Paula, do Convento de Odivelas.Em paralelo com as áreas interiores, o jardim é também um argumento importante para este imóvel. O cenário idílico, repensado em 1970 pelo arquiteto paisagista Gonçalo Ribeiro Telles, está repleto de estátuas, fontes e pequenos lagos. As dependências, como o pavilhão de caça com características do século XIX projetado em 1920 por Raúl Lino, são ricamente decoradas com azulejos requintados, semelhante ao que acontece no edifício principal.Características gerais:
Piso 0:
- Hall de entrada;
- Casa de banho social;
- Sala 1 com lareira e acesso direto aos jardins;
- Arrecadação;
- Capela privada;
- 2 Quartos em suite;
- Ampla master suite, com zona de vestir, e acesso direto aos jardins do palácio;2º andar:
- Antes da sala de estar;
- Sala 2;
- Casa de banho social;
- Sala 3 com lareira e toda boiserie;
- Sala de música com frescos;
- Sala de jantar com frescos;
- Cozinha totalmente equipada com zona de refeições;A sala de estar tem tetos altos com artesanato de madeira antiga pintado à mão.Piso 3:
- 2 Quartos em suite.Todas as divisões mantiveram a elegância aristocrática que caracteriza este Palácio de fora para dentro.Outras características:
- Garagem para 3 carros;
- Salão de jogos que pode ser transformado em apartamento para hóspedes;
- Casa do pessoal;
- Casa da guarda;
- Piscina partilhada;
- Pavilhão de festas, chamado de pavilhão de caça;
- Amplas áreas de jardins privativos e comuns;
- Duas entradas, uma delas totalmente privativa, com logradouro para estacionar várias viaturas;
- Fonte centenária;
-Poço;
- Sistema de vigilância por vídeo.
Categoria Energética: B-
#ref:PAL_5654