1.145.770 EUR
5 Ba
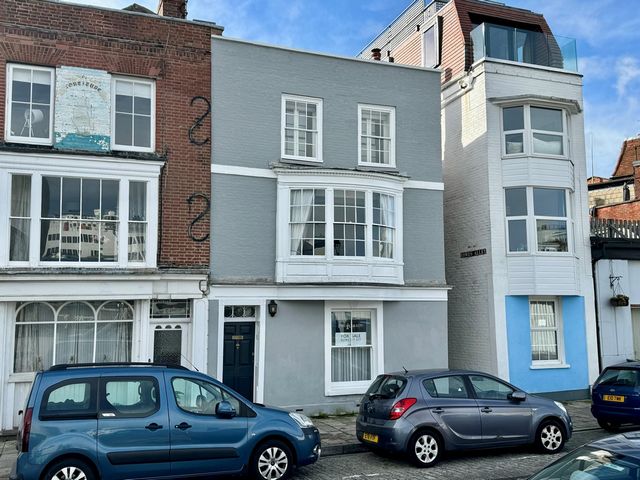
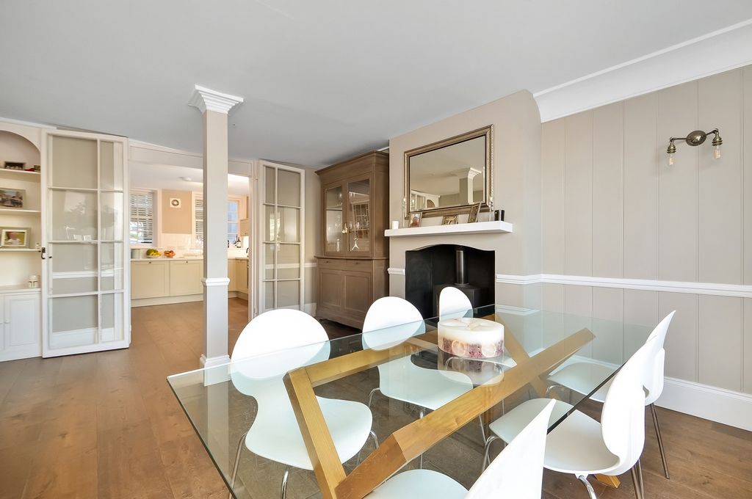
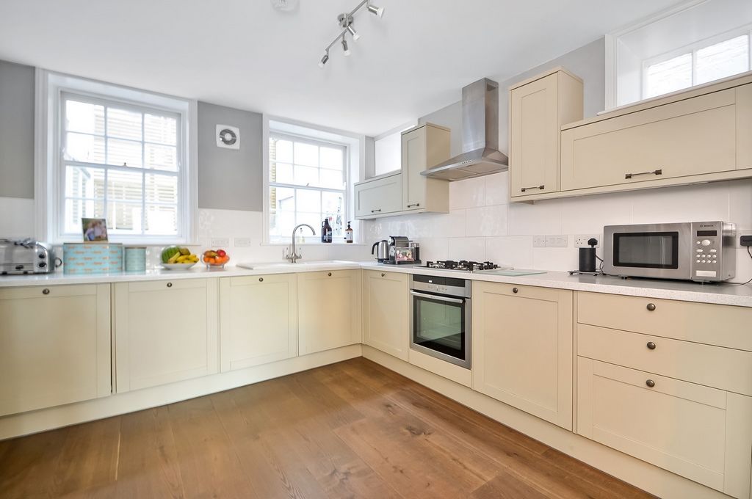


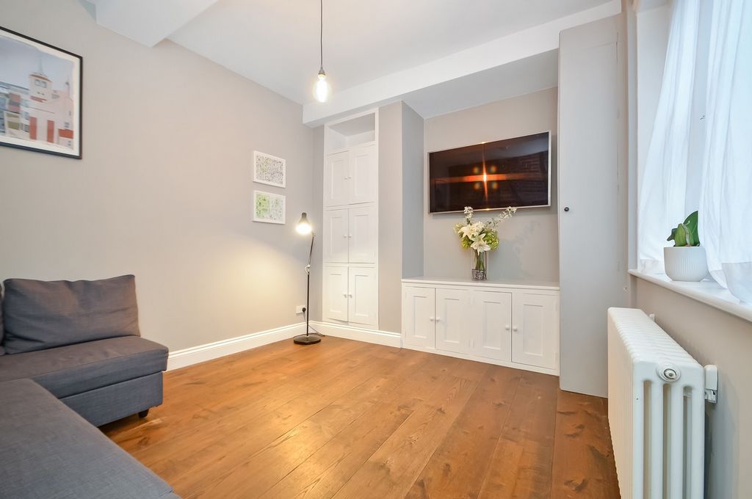
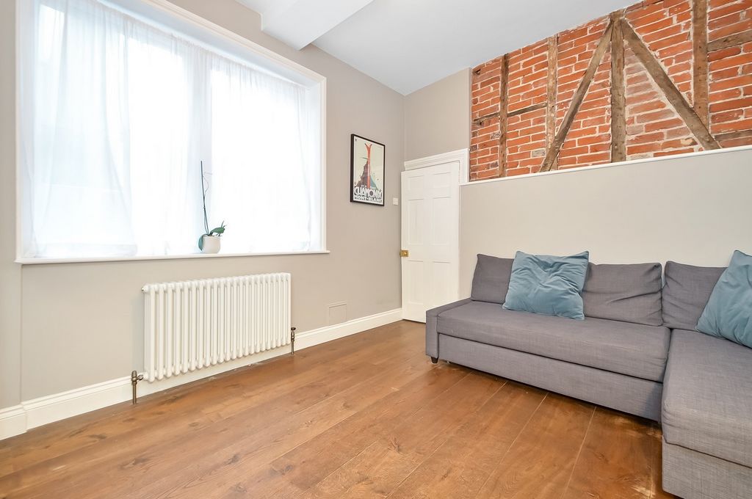
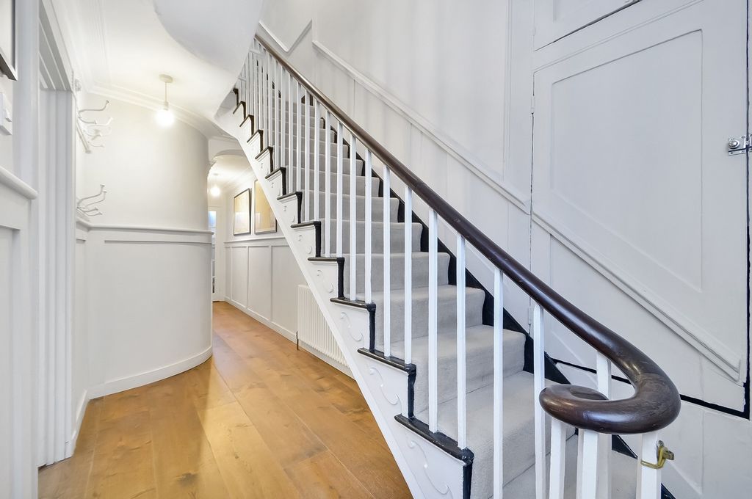
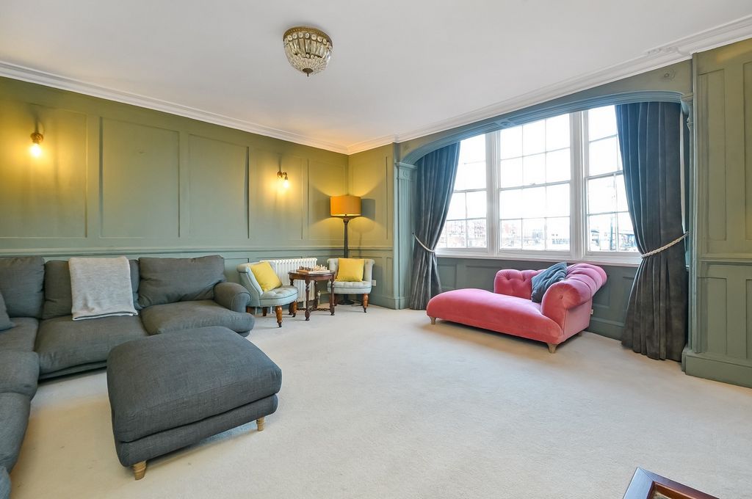
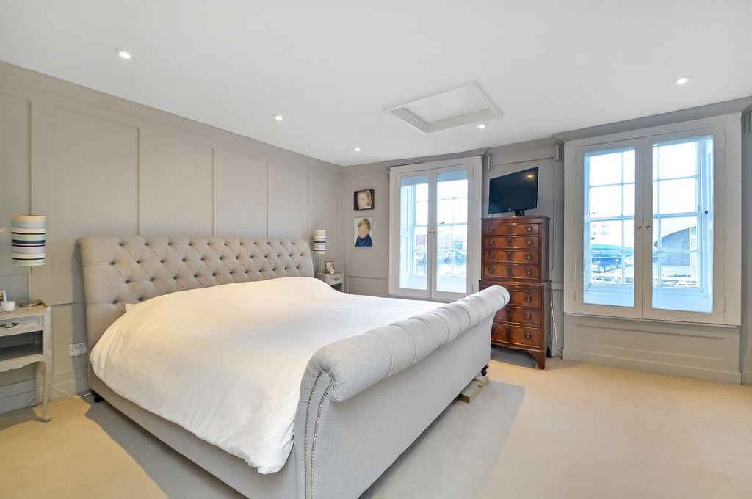



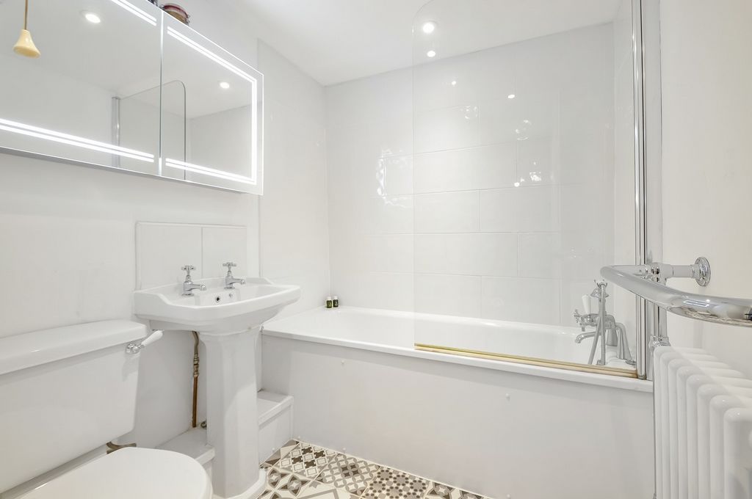




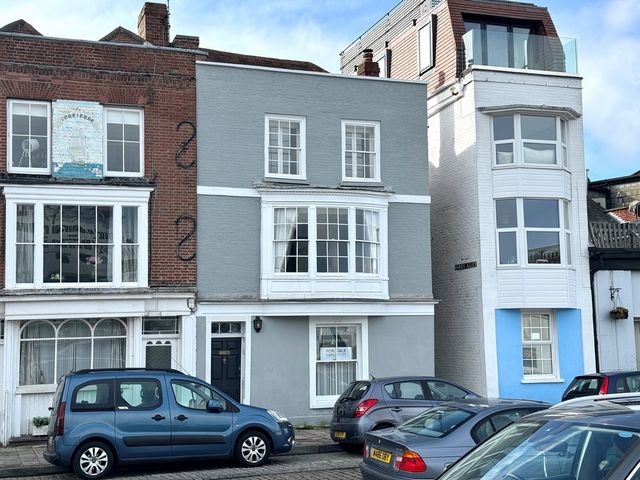

Features:
- Garden Mehr anzeigen Weniger anzeigen PROPERTY SUMMARY This impressive and imposing three storey townhouse is located within the heart of the historic conservation area in Old Portsmouth and within 100 yards of the harbour entrance and oldest part of the City. The accommodation is arranged over three primary floors and comprises; hallway, dining room opening to the kitchen, family room and cloakroom on the ground floor with the living room (with bow bay window), bedroom 2, utility cupboard and feature bathroom on the first floor with three bedrooms one having en-suite cloakroom and bathroom on the second floor. This grey painted façade property is close to local restaurants, public houses and the Gunwharf Quays retail and social entertaining areas. This conservation area known as Spice Island is within easy access of the Portsmouth Harbour railway station, providing commutable links to London Waterloo, the location referred to by many is a 'village' type environment within a city has a fish market, sailing club and is adjacent to the Camber Building, early internal viewing is strongly recommended in order to appreciate the location and accommodation on offer. ENTRANCE Original wood panelled doorway with main front door, brass furniture and feature glazed panelling over, leading to: FOYER Matted area, panelling to dado rail level, wooden flooring, feature archway with mouldings, internal glazed door leading to: HALLWAY Matching wooden flooring, further archway with matching mouldings, roll top radiator, balustrade staircase rising to first floor, glazed panelled door leading to courtyard style garden, matching panelling to dado rail level with feature curved wall, cornicing, built-in narrow cupboard housing gas and electric meters and range of shelving, doors to primary rooms, feature architraves. CLOAKROOM Low level w.c., wash hand basin. DINING ROOM 17' 9" x 13' 5" (5.41m x 4.09m) Sash window to front aspect with views towards the Camber, Dock & The Camber Building, tongue and groove panelling to two walls, dado rail, two roll top radiators, wooden flooring, wall lights, door to hallway with brass furniture, centralised supporting pole, central chimney breast with wooden mantle, log burner and slate hearth, twin glazed doors leading to kitchen, recessed area with curved inlay and shelving with cupboards under. KITCHEN 10' 11" x 10' 5" (3.33m x 3.18m) Twin high level windows to side aspect, range of matching wall and door units, Bosch stainless steel four ring gas hob with extractor hood, fan and light over, tiled splashback, under unit lighting, wine rack, range of drawers and storage cupboards, Neff oven, roll top radiator, twin sash windows to rear aspect overlooking courtyard, inset 1½ enamel sink unit with mixer tap and cupboards under, integrated Hotpoint dishwasher with matching door, integrated fridge and freezer with matching door, extractor fan, panelled door to hallway, original built-in dresser with glazed panelled doors and shelving to upper section and cupboards to lower section, matching flooring, ceiling spotlights. FAMILY ROOM 14' 3" x 11' 0" (4.34m x 3.35m) Matching wooden flooring, high ceiling, exposed brick and beams to one wall, panelled door, windows overlooking courtyard with roll top radiator under, range of built-in storage cupboards with low level cupboard and wide storage under, built-in cupboard housing Vaillant boiler supplying domestic hot water and central heating (not tested). FIRST FLOOR Landing with balustrade, separate staircase rising to upper level, curved wood balustrade and radiator, ceiling coving. SITTING ROOM 17' 7" into bay window x 15' 0" to front of built-in cupboards (17'4" max) (5.36m x 4.57m) Feature bow bay sash window to front aspect with views over Camber Dock & The Camber Building, Gunwharf Quays and the Spinnaker Tower, panelling on all walls, wall lights, two double roll top radiators, central chimney breast with fire surround, slate hearth, built-in cupboards to either side of chimney breast with panelled doors, painted panelling to walls, sloping floor. BEDROOM 2 14' 9" x 12' 5" (4.5m x 3.78m) Painted panelling to walls and coving, corner chimney breast with cast iron surround fireplace with tiled inlay and hearth, roll top radiators, windows to rear aspect. UTILITY CUPBOARD Washing machine point, window to side aspect, roll top radiator, wash hand basin, extractor fan. FEATURE BATHROOM 13' 7" x 11' 9" (4.14m x 3.58m) Windows to side aspect with roll top radiator under, panelling to dado rail level, panelled door, tiled flooring, built-in storage cupboard, surround fireplace, low level w.c, pedestal wash hand basin, bidet with mixer tap, tiled flooring, central claw footed double ended bath with telephone style; mixer tap and shower attachment, extractor fan, touch mirror with lighting. SECOND FLOOR Landing with internal panelling and steps leading to loft space, doors to primary rooms. BEDROOM 1 15' 3" x 12' 11" (4.65m x 3.94m) Twin sash windows to front aspect with internal glazed panels and views over the Camber Dock, The Camber Building and towards No.1 Building, access to loft space, ceiling spotlights, painted panelling to all walls, roll top radiator, cast iron surround fireplace with arched inlay and tiled hearth, built-in wardrobe with hanging rail and shelving, panelled door, dimmer switch. BATHROOM White suite comprising: panelled bath with chrome mixer tap, shower attachment and shower screen over, tiled splashback, pedestal wash hand basin, low level w.c, mirror fronted medicine cabinet, roll top radiator with chrome towel rail over, extractor fan, ceiling spotlights. BEDROOM 3 12' 4" x 10' 3" increasing to max. 13'8" (3.76m x 3.12m) Range of built-in storage cupboards with shelving to one wall, fully painted panelled walls, roll top radiator, twin sash windows to rear aspect with blinds, ceiling spotlights, panelled door. INTERNAL LOBBY AREA Roll top radiator, sash window to side aspect, skylight window, door to: BEDROOM 4 14' 0" x 11' 11" (4.27m x 3.63m) Access to rear loft space, picture rail, windows to side aspect with roll top radiator under, panelled door, door to: EN-SUITE CLOAKROOM Low level w.c, pedestal wash hand basin, extractor fan, tiled flooring. OUTSIDE To the rear is a courtyard garden with high rendered walls and side pedestrian access.
Features:
- Garden