730.000 EUR
820.000 EUR
695.000 EUR
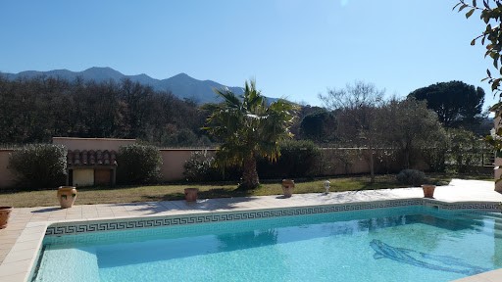
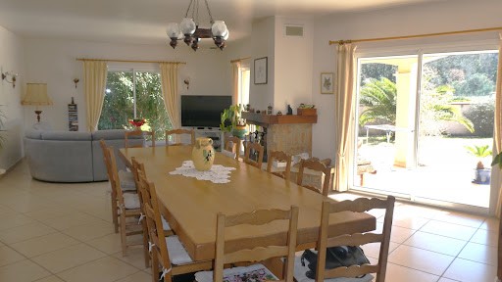
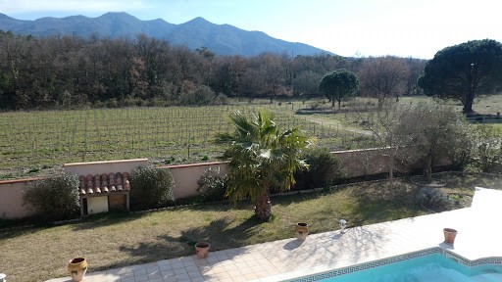
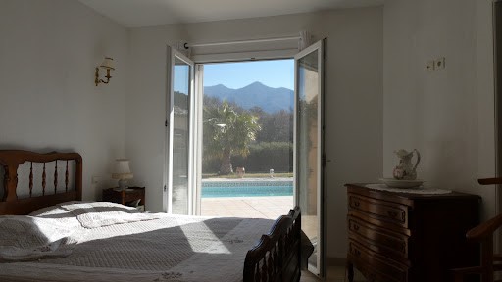
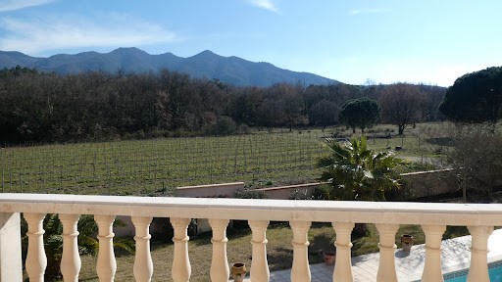
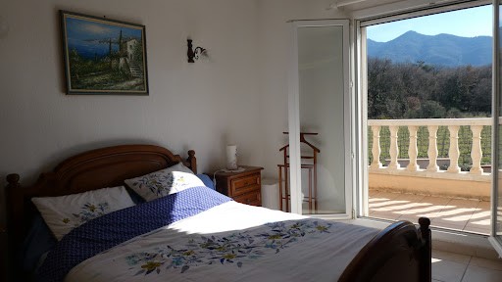
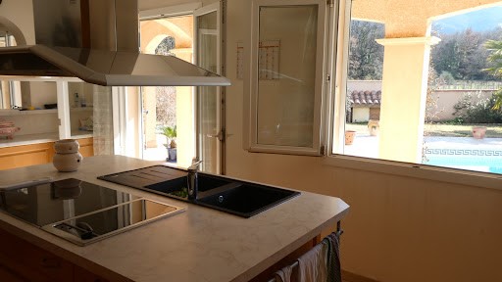
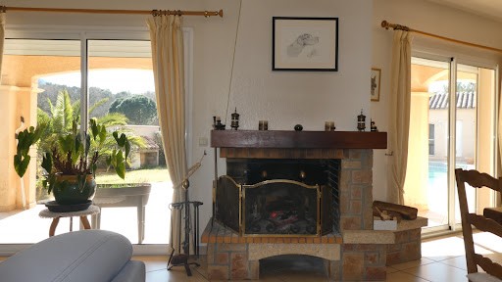

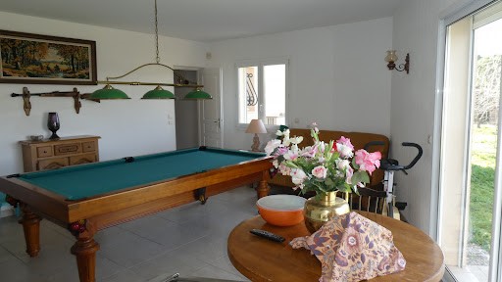

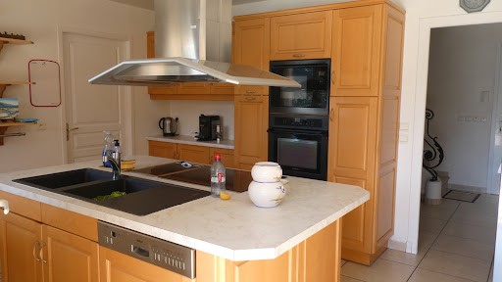
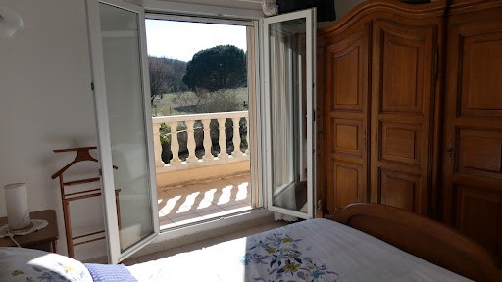
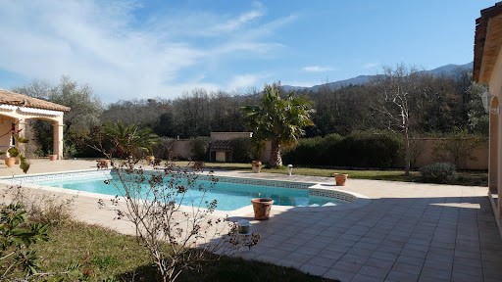
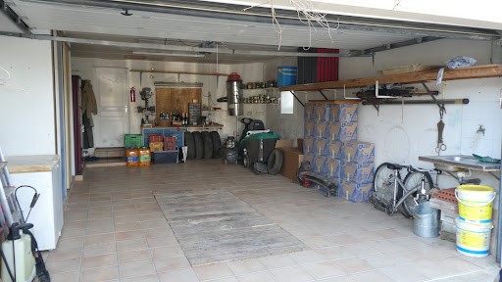
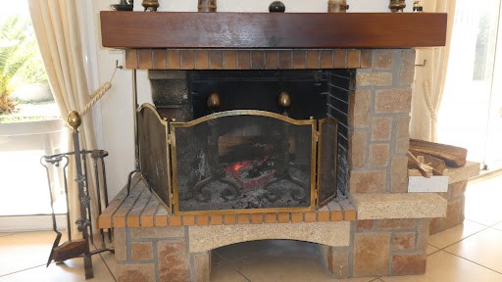
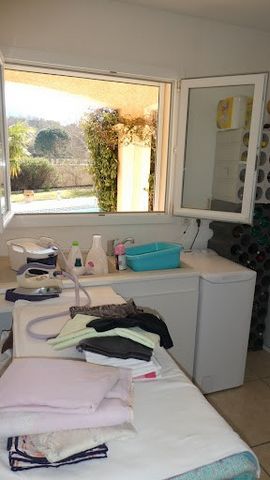
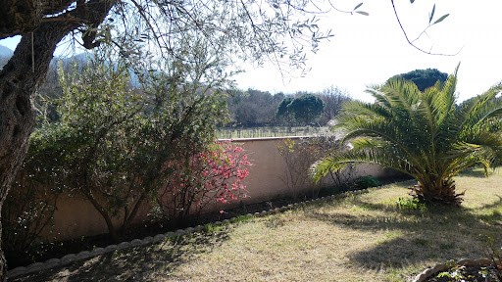
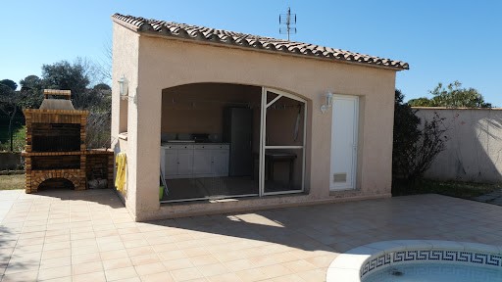
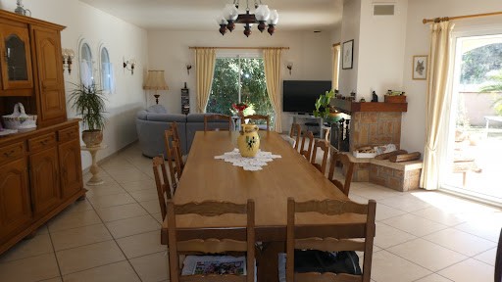

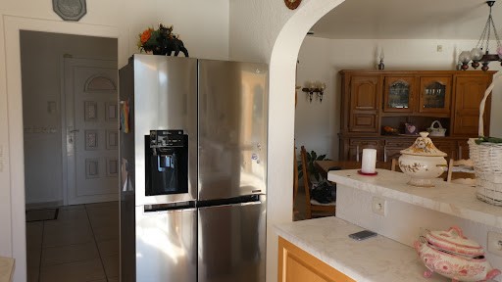


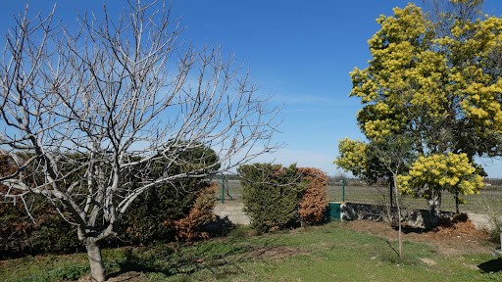
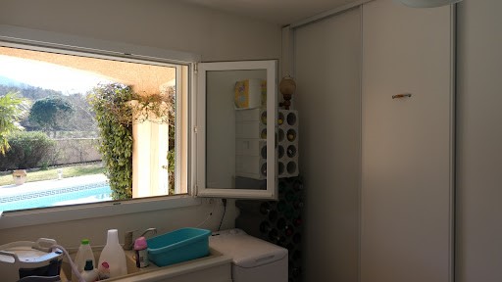
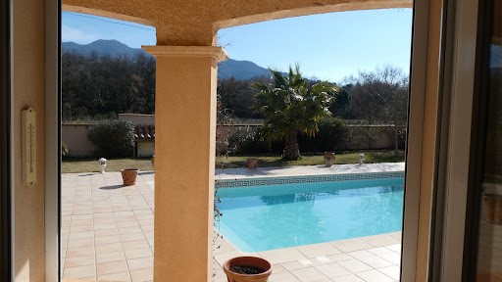
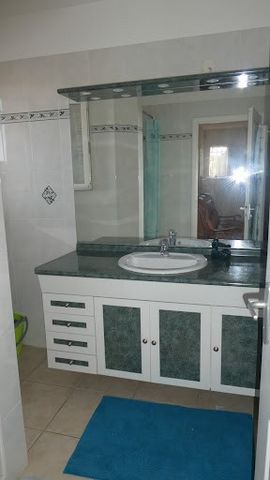
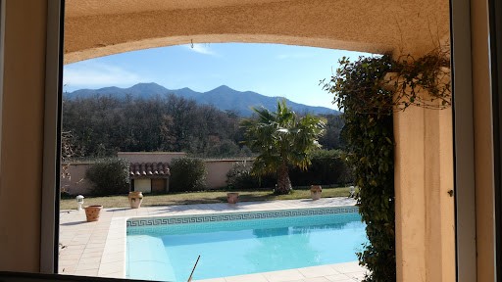
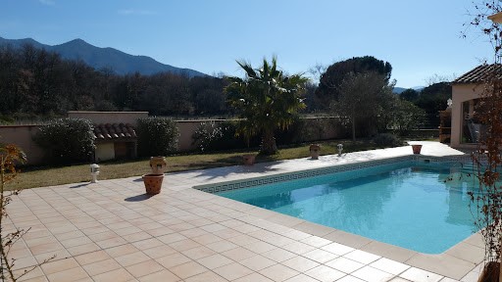
- a very spacious living area (over 50 m2) with unobstructed views of nature, the Albères massif, and the pool. It features a beautiful stone fireplace and is very bright thanks to its numerous glass sections and openings that allow you to appreciate the views of nature and the Albères massif. Its triple aspect layout provides a beautiful volume plus a functional and very well-equipped open kitchen of over 15 m2. A laundry room is also included (8 m2). This living space and kitchen have direct access to the terraces and the pool.
- a large entrance hall (over 22 m2).
- a master suite (over 18 m2) with a bay window offering unobstructed views of nature and the pool, with its shower room featuring an Italian shower and a toilet.
- a spacious room (over 27 m2) with several bay windows that can serve as a bedroom, office, or playroom.
- a bedroom (11 m2) with a bay window offering unobstructed views of nature and the pool.
- a bedroom (over 11 m2) with a window.
- a shower room with an Italian shower and a toilet, featuring a window.
- a dressing room.
- a separate toilet with a washbasin and a window.
- a large garage of approximately 40 m2 with a motorized door and a window.On the first floor, you have:
- a bedroom (13 m2) with a bay window offering views of nature.
- a bedroom (over 11 m2) with a bay window offering views of nature.
- a shower room with an Italian shower, featuring a window.
- a separate toilet.The total surface area of the outbuildings is approximately 55 m2, including a large garage of about 40 m2 (with the possibility of parking several vehicles outside the property, including a camper), a summer kitchen with a shower and toilet, and a technical room for the pool.Sale price = 735,000 euros, the fees inclusive of tax are the sole responsibility of the seller.This description has been automatically translated from French. Mehr anzeigen Weniger anzeigen VILLA D'ARCHITECTE AU CALME ET DE QUALITE COMPOSEE DE 7 PIECES AVEC PISCINE ET TERRASSES IMMERGEE EN PLEINE NATURE AU PIED DU MASSIF DES ALBERES AVEC VUE DEGAGEE SUR LA NATURE A SEULEMENT 18 MINUTES DES PLAGES ET DE LA MER.
Immergée dans un site naturel d'exception en pleine nature au pied du massif des Albères sur un terrain verdoyant de 1 903 m2, cette villa, de 230 m2 de surface habitable, unique avec son caractère et son architecture atypique est un vrai poumon d'oxygène avec sa vue dégagée sur le massif des Albères et la nature.
Cette villa dispose d'une piscine avec comme dimension d'environ 10 mètres de long sur 5 mètres de large et avec vue dégagée sur la nature et exposée plein sud.
Elle dispose d'un environnement géographique stratégique aux pieds des Albères, proche de tout type de commerces et d'infrastructures (à 7 minutes), desservie par les transports publics, à seulement 18 minutes des plages et de la mer (17 kilomètres), 10 minutes d'Argelès sur mer (12 kilomètres), 20 minutes d'un golf international, 25 minutes de Perpignan (30 kilomètres), et 15 minutes de l'Espagne.
Villa de qualité avec beaucoup de charme et en très bon état avec sa construction et son architecture de qualité et atypique datant de 2004.
Elle dispose de 4 faces avec de nombreuses grandes ouvertures dans chacune des pièces équipées d'une climatisation réversible gainée. Toutes les ouvertures disposent d'un double vitrage et de volets roulants électriques.
Au calme, aucun vis-à-vis, lumineuse, exposition plein sud. Cette villa est en communion totale avec la nature, idéalement située au pied des Albères dans un environnement préservé avec à côté des vignes.
Villa composée de 7 pièces sur 2 niveaux, pour une surface habitable d'environ 230,41 m2.
Au rez-de-chaussée, vous disposez :
- d'un espace de vie très spacieux (de plus de 50 m2) avec vue dégagée sur la nature, le massif des Albères et sur la piscine. Il dispose d'une belle cheminée en pierre. Il est très lumineux grâce à ses nombreuses parties vitrées et à ses différentes ouvertures permettant d'apprécier la vue sur la nature et sur le massif des Albères. Son agencement en trois faces permet de disposer d'un très beau volume avec en plus une cuisine ouverte fonctionnelle et très bien équipée de plus de 15 m2. Une buanderie est également présente en plus (8 m2). Cet espace de vie et cette cuisine ont un accès direct aux terrasses et à la piscine.
- d'un grand hall d'entrée (de plus de 22 m2).
- d'une suite parentale (de plus de 18 m2) avec sa baie vitrée sur vue dégagée avec nature et piscine , avec sa salle d'eau disposant d'une douche à l'italienne et d'un toilette.
- d'une spacieuse pièce (de plus de 27 m2) avec plusieurs baies vitrées pouvant servir de chambre, de bureau, ou de salle de jeux.
- d'une chambre (de 11 m2) avec sa baie vitrée sur vue dégagée avec nature et piscine.
- d'une chambre (de plus de 11 m2) avec sa fenêtre.
- d'une salle d'eau avec sa douche à l'italienne et un toilette, dispose d'une fenêtre.
- d'un dressing.
- d'un toilette séparé avec lavabo et fenêtre.
- d'un grand garage d'environ 40 m2 avec porte motorisée et une fenêtre.
Au premier étage, vous disposez :
- d'une chambre (de 13 m2) avec sa baie vitrée sur vue dégagée avec nature.
- d'une chambre (de plus de 11 m2) avec sa baie vitrée sur vue dégagée avec nature.
- d'une salle d'eau avec sa douche à l'italienne, dispose d'une fenêtre.
- d'un toilette séparé.
La surface des dépendances est d'environ 55 m2, avec un grand garage d'environ 40 m2 (avec possibilité en plus de garer à l'extérieur de la propriété plusieurs véhicules y compris camping-car), une cuisine d'été avec douche et toilette, et local technique pour la piscine.
Prix de vente = 735 000 euros, les ARCHITECT'S VILLA IN A CALM AND HIGH-QUALITY ENVIRONMENT COMPOSED OF 7 ROOMS WITH A POOL AND TERRACES IMMERSED IN NATURE AT THE FOOT OF THE ALBERES MASSIF WITH UNOBSTRUCTED VIEWS OF NATURE JUST 18 MINUTES FROM THE BEACHES AND THE SEA.Nestled in an exceptional natural setting at the foot of the Albères massif on a lush plot of 1,903 m2, this villa, with 230 m2 of living space, is unique with its character and atypical architecture, providing a true breath of fresh air with its unobstructed view of the Albères massif and nature.This villa has a pool measuring approximately 10 meters long by 5 meters wide, offering unobstructed views of nature and facing south.It enjoys a strategic geographical environment at the foot of the Albères, close to all types of shops and facilities (7 minutes away), serviced by public transportation, just 18 minutes from the beaches and the sea (17 kilometers), 10 minutes from Argelès sur Mer (12 kilometers), 20 minutes from an international golf course, 25 minutes from Perpignan (30 kilometers), and 15 minutes from Spain.Quality villa with a lot of charm and in very good condition, with its quality and atypical construction and architecture dating from 2004.It features 4 sides with many large openings in each room equipped with ducted reversible air conditioning. All openings have double glazing and electric roller shutters.In a quiet environment, with no vis-à-vis, bright, and south-facing, this villa is in total harmony with nature, ideally located at the foot of the Albères in a preserved environment near vineyards.Villa composed of 7 rooms over 2 levels, with a living area of approximately 230.41 m2. On the ground floor, you have:
- a very spacious living area (over 50 m2) with unobstructed views of nature, the Albères massif, and the pool. It features a beautiful stone fireplace and is very bright thanks to its numerous glass sections and openings that allow you to appreciate the views of nature and the Albères massif. Its triple aspect layout provides a beautiful volume plus a functional and very well-equipped open kitchen of over 15 m2. A laundry room is also included (8 m2). This living space and kitchen have direct access to the terraces and the pool.
- a large entrance hall (over 22 m2).
- a master suite (over 18 m2) with a bay window offering unobstructed views of nature and the pool, with its shower room featuring an Italian shower and a toilet.
- a spacious room (over 27 m2) with several bay windows that can serve as a bedroom, office, or playroom.
- a bedroom (11 m2) with a bay window offering unobstructed views of nature and the pool.
- a bedroom (over 11 m2) with a window.
- a shower room with an Italian shower and a toilet, featuring a window.
- a dressing room.
- a separate toilet with a washbasin and a window.
- a large garage of approximately 40 m2 with a motorized door and a window.On the first floor, you have:
- a bedroom (13 m2) with a bay window offering views of nature.
- a bedroom (over 11 m2) with a bay window offering views of nature.
- a shower room with an Italian shower, featuring a window.
- a separate toilet.The total surface area of the outbuildings is approximately 55 m2, including a large garage of about 40 m2 (with the possibility of parking several vehicles outside the property, including a camper), a summer kitchen with a shower and toilet, and a technical room for the pool.Sale price = 735,000 euros, the fees inclusive of tax are the sole responsibility of the seller.This description has been automatically translated from French.