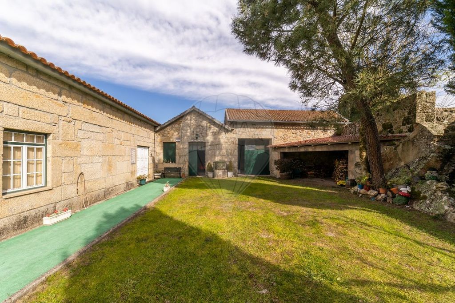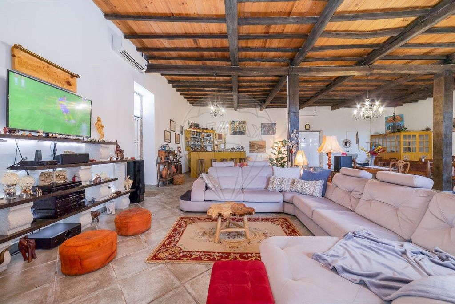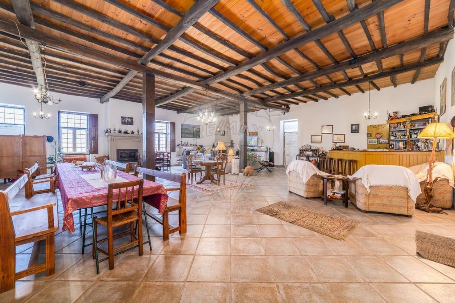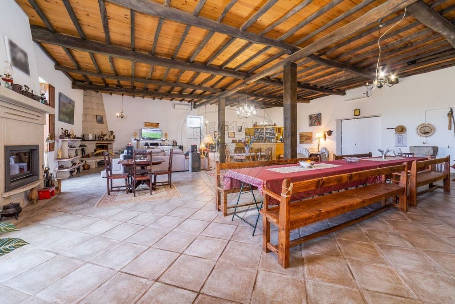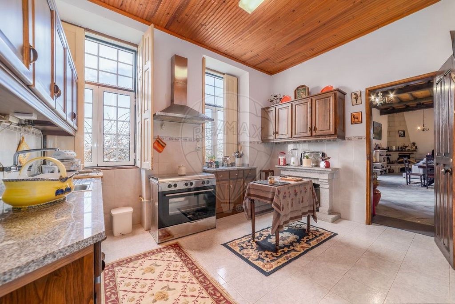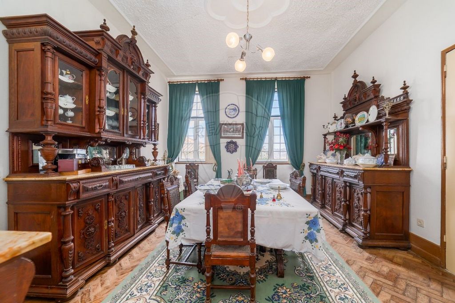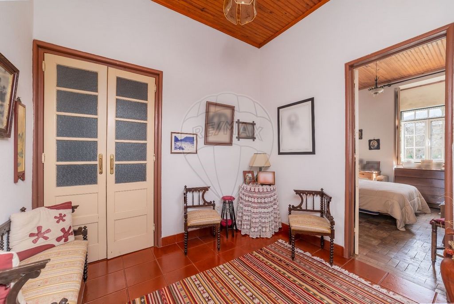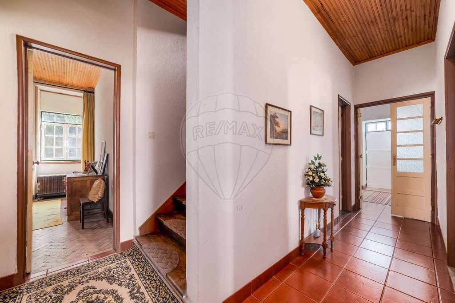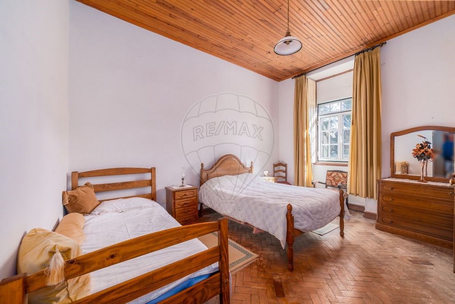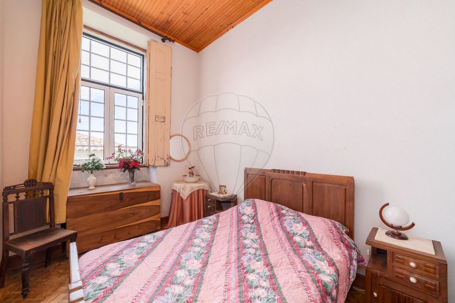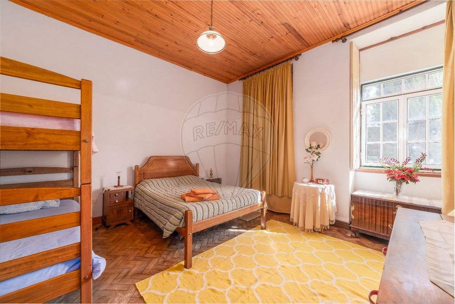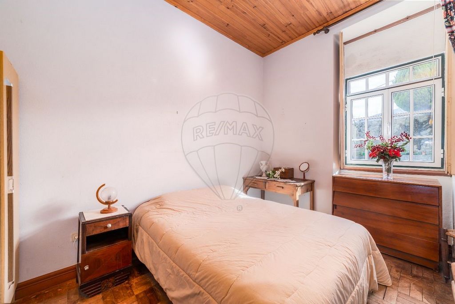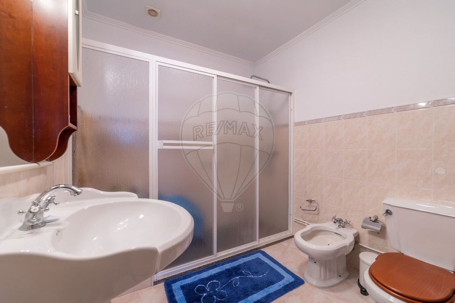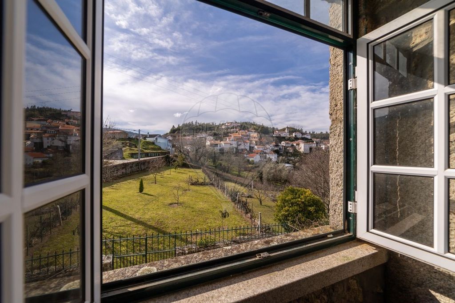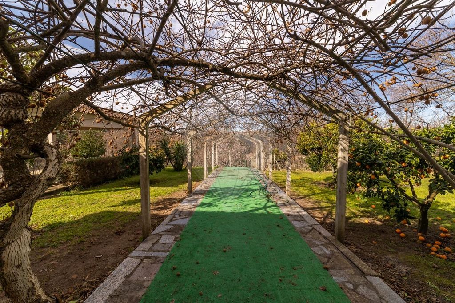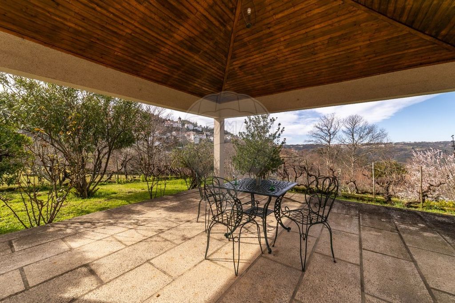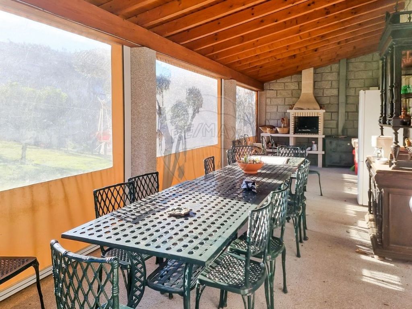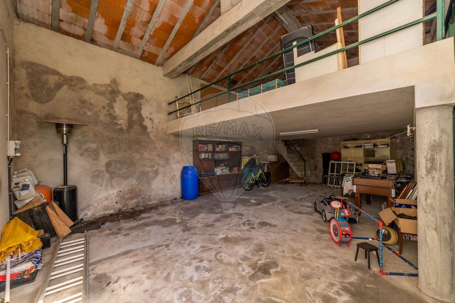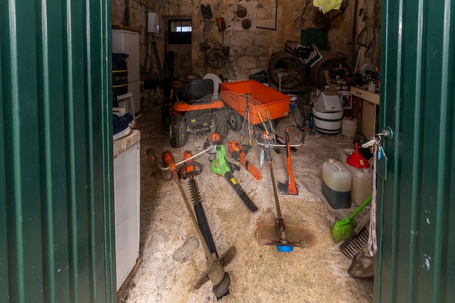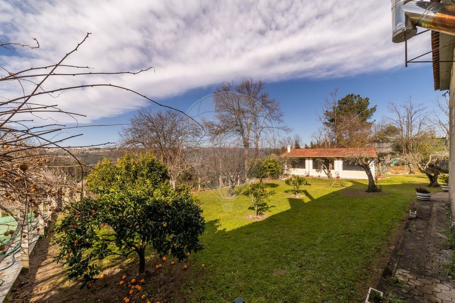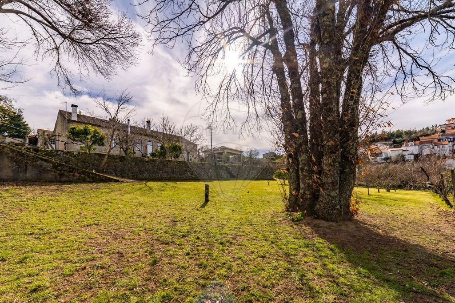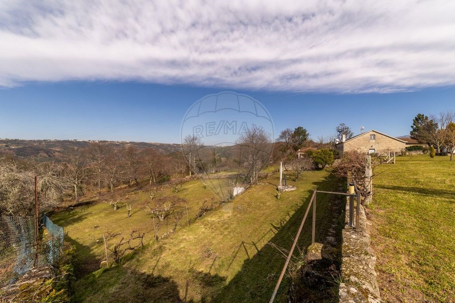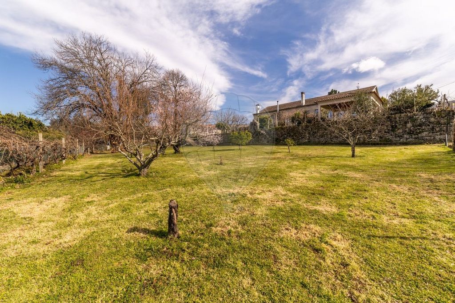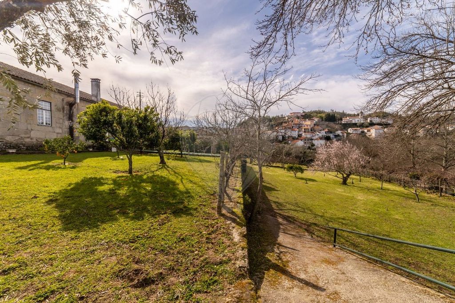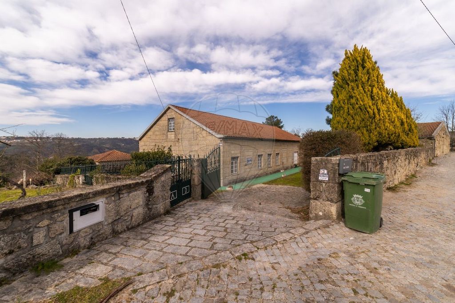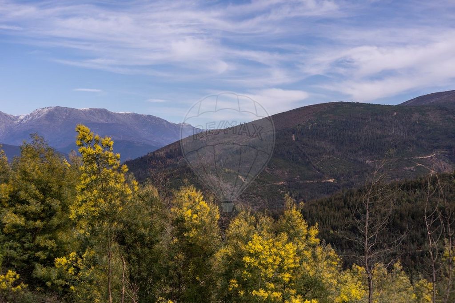DIE BILDER WERDEN GELADEN…
Häuser & einzelhäuser zum Verkauf in Aldeia das Dez
375.000 EUR
Häuser & Einzelhäuser (Zum Verkauf)
Aktenzeichen:
EDEN-T87006796
/ 87006796
Die Villa befindet sich in der charmanten Aldeia das Dez, in der Gemeinde Oliveira do Hospital, in Serra do Açor. Mit einer Gesamtfläche von 5718 m2. Villa mit 4 Schlafzimmern aus Granit mit herrlichem Blick auf die Serra da Estrela. Dieses Dorf ist als Aldeia das Flores bekannt, nach der Tradition, dass die Dorfbewohner ihre Straßen mit bunten Blumen schmücken. Gesamtfläche des Grundstücks: 838 m2; Implantationsfläche des Gebäudes : 520,35 m2 ; Brutto-Baufläche : 928,27 m2 ; Bruttogeschossfläche: 595,76 m2; Bruttoprivatfläche : 332.51 m2 Anbaufläche mit einer Gesamtfläche von: 4 880 m2 Die Villa erstreckt sich über 2 Etagen und ist wie folgt aufgeteilt: Erdgeschoss Eingangshalle, Große Halle, mit zwei Kaminen, einer mit Ofen und automatischer Heizung, um alle Räume zu heizen, Klimaanlage Ausgestattete Küche – Herd, Dunstabzugshaube, Geschirrspüler, Wasserkocher, Gasversorgungssystem außerhalb Speisekammer mit großer Fläche Esszimmer Badezimmer mit großer Dusche Vier Schlafzimmer Versorgt durch Wasser, Strom und Abwasser, Internet Es wird mit dem gesamten Inhalt (Möbel; TV und hochwertiges Soundsystem) 1. Stock Großer Dachboden mit Deckenhöhe, der für mehr Räume genutzt werden kann Außenbereich Überdachter Raum mit 25 m2, wo Sie sich ausruhen und die Ruhe und den Blick auf den Garten genießen können Eine Garage für zwei Autos und mit einem Boden zum Abstellen Keller Telheiro mit Küchenspüle, Grill und Ofen Unterstützung Badezimmer Garten Es verfügt über ein automatisches System, das das gesamte Anwesen nachts mit Sonnenlicht beleuchtet Benzingenerator für den Fall eines Stromausfalls im Stromnetz Feuerlöschsystem – zwei Tanks mit jeweils ca. 25 ml, drei Hydranten mit entsprechenden Schläuchen, Benzinmotor zum Ziehen von Wasser Brunnen mit Wasserpumpe Verschiedene landwirtschaftliche Werkzeuge – (Benzintraktor, Rasenmäher mit Anhänger, Kettensäge, zwei Freischneider, Heckenschere, Staubsauger und Kehrmaschine usw.) Das Anbauland besteht aus 20 Obstbäumen, einem Spalier, einem Weinberg und 6 Olivenbäumen und hat ein enormes Potenzial sowohl für den Wohnungsbau als auch für die Entwicklung von Projekten im Bereich Tourismus, Veranstaltungen, Bauernhof usw. Aldeia das Dez befindet sich am Nordhang von Colcurinho, in der Serra do Açor, auf einer Höhe von etwa 500 Metern, mit Blick auf den Fluss Alvôco. Es ist ein administrativer Bestandteil des Bezirks Coimbra und Teil der Gemeinde Oliveira do Hospital, die im Norden an die Gemeinde Nelas, im Osten an die Gemeinde Seia, im Süden an Arganil und im Westen an Tábua grenzt. Es ist 15 km (26 Minuten) vom Krankenhaus Oliveira do, 40 km (60 Minuten) von der Serra da Estrela, 19 km (30 Minuten) von Aldeia do Piódão und 7 km (12 Minuten) vom Heiligtum Unserer Lieben Frau der Gebete entfernt. Es verfügt über ein renommiertes Hotel und Restaurant, ein Sozial- und Pfarrzentrum mit Kinderkrippe, Kinderkrippe und Altenheim mit Heimunterstützung, Café und Taxiservice. Das Krankenhaus Oliveira do ist 15 km entfernt und verfügt über alle Dienstleistungen und Geschäfte, die für das tägliche Leben notwendig sind. Kommen Sie und entdecken Sie die Ruhe und den Frieden in der Umgebung, den herrlichen Panoramablick von den Aussichtspunkten und den Schnee in der Serra da Estrela. Nutzen Sie die Gelegenheit, um die Mutterkirche zu besuchen, die mit vergoldeten Schnitzereien von lokalen Schnitzern und Vergoldern geschmückt ist, die Kirche Santa Maria Madalena, die Brunnen und das Kreuz. Probieren Sie die Coscoréis und Cavacas nach dörflicher Art, die Marmelade und den Medronho-Likör, eine Frucht in der Gegend, die in der Gegend reichlich vorhanden ist. Machen Sie einen Spaziergang auf dem römischen Bürgersteig in der Nähe des Dorfes und entdecken Sie die verwunschenen Orte der Schieferwege, vorbei an der Wallfahrtskirche Nossa Senhora das Preces und dem Botanischen Garten, die am Ufer der Alva endet, machen Sie einen Ausflug in das Dorf Piódão, eines der historischen und berühmtesten Dörfer Portugals. Beobachten Sie den Sonnenaufgang oder Sonnenuntergang, der Ihnen einen unvergesslichen Moment bescheren wird. Und das Wichtigste... Lernen Sie den Charme der Dorfbewohner kennen. Wir stehen Ihnen zur Verfügung, um Ihnen zu helfen, Träume wahr werden zu lassen, egal ob Sie Ihre Immobilie kaufen oder verkaufen. BESCHREIBUNG Haus T4 aus Granit, in der charmanten Aldeia das Dez, in der Gemeinde Oliveira do Hospital, in der Serra do Açor. Mit einer Gesamtfläche von 5718 m2, mit herrlichem Blick auf die Serra da Estrela. Dieses Dorf ist als Aldeia das Flores bekannt, aufgrund der Tradition, dass die Dorfbewohner seine Straßen mit bunten Blumen schmücken. Gesamtfläche des Grundstücks: 838 m2; Einsatzfläche des Gebäudes: 520,35 m2; Brutto-Baufläche: 928,27 m2; Abhängige Bruttofläche: 595,76 m2; Private Bruttofläche: 332.51 m2 Ackerland mit einer Gesamtfläche von: 4 880 m2 Das Haus erstreckt sich über 2 Etagen und ist wie folgt aufgeteilt: Erdgeschoß •Eingangshalle • Großer Salon mit zwei Kaminen, einer davon mit Ofen und automatischer Heizung, die alle Räume heizen kann, Klimaanlage • Ausgestattete Küche – Herd, Dunstabzugshaube, Waschmaschine, Wasserkocher, Gasversorgung im Freien • Große Speisekammer •Esszimmer • Badezimmer mit großer Dusche • Vier Zimmer Angeschlossen an ein Wasser-, Strom- und Sanitärnetz, Alle Fenster mit guter Isolierung in PVC-Doppelverglasung; Internet Es wird mit all der Füllung (Möbel; TV und hochwertiges Soundsystem) 1. OG • Großer Dachboden mit hohen Decken, der für mehr Räume genutzt werden kann Außenbereich • Überdachter Raum mit 25 m2, wo Sie sich ausruhen und die Ruhe und den Blick auf den Garten genießen können • Eine Garage für zwei Autos und ein Boden für die Lagerung • Weinhaus • Schuppen mit Küchenbank, Grill und Backofen • Stütz-Badezimmer •Garten • Es verfügt über ein automatisches System, das das gesamte Anwesen nachts mit Sonnenlicht beleuchtet • Benzinstromgenerator bei Strommangel im Stromnetz • Feuerlöschsystem – zwei Tanks von je ca. 25 ml, drei Hydranten mit entsprechenden Schläuchen, Benzinmotor zum Schöpfen von Wasser • Brunnen mit Wasserpumpe • Verschiedene landwirtschaftliche Geräte – (Benzintraktor, Rasenmäher mit Anhänger, Kettensäge, zwei Freischneider, Heckenschere, Staubsauger und Kehrmaschine, etc.) • Das Kulturland besteht aus 20 Obstbäumen, einem Spalier, Weinreben und 6 Olivenbäumen Es hat ein enormes Potenzial sowohl für den Wohnungsbau als auch für die Entwicklung von Projekten im Bereich Tourismus, Quinta de Eventos usw. Aldeia das Dez befindet sich am Nordhang des Colcurinho, in der Serra do Açor, auf einer Höhe von etwa 500 Metern, mit Blick auf den Fluss Alvôco. Es ist ein administrativer integraler Bestandteil des Distrikts Coimbra und Teil der Gemeinde Oliveira do Hospital, die im Norden an die Gemeinde Nelas, im Osten an die Gemeinde Seia, im Süden an Arganil und im Westen an Tábua grenzt. Es ist 15 km (26 Minuten) vom Krankenhaus Oliveira do, 40 km (60 Minuten) von der Serra da Estrela, 19 km (30 Minuten) von Aldeia do Piódão und 7 km (12 Minuten) von der Wallfahrtskirche Nossa Senhora das Preces entfernt. Es verfügt über ein renommiertes Hotel und Restaurant, ein Sozial- und Pfarrzentrum mit Kindergarten, Kinderkrippe und Altenheim mit häuslicher Pflege, Café und Taxiservice. Das Krankenhaus Oliveira do ist 15 km entfernt und verfügt über alle notwendigen Dienstleistungen und Geschäfte für den Alltag. Kommen Sie und erleben Sie die Ruhe und den Frieden der Umgebung, den herrlichen Panoramablick von den Aussichtspunkten, wo Sie den Schnee in der Serra da Estrela sehen können. Nutzen Sie die Gelegenheit, um die Mutterkirche zu besuchen, die mit vergoldeten Schnitzereien von lokalen Schnitzern und Vergoldern geschmückt ist, die Kirche Santa Maria Magdalena, die Brunnen und das Kreuz. Probieren Sie die Coscoreis und Cavacas nach Dorfart, Marmelade und Medronho-Likör, eine in der Gegend reichlich vorkommende Frucht. Machen Sie einen Spaziergang auf dem römischen Bürgersteig in der Nähe des Dorfes und entdecken Sie die verwunschenen Orte der Schieferwege, vorbei an der Wallfahrtskirche Nossa Senhora das Preces und dem Botanischen Garten, die am Ufer der Alva endet, machen Sie einen Ausflug in das Dorf Piódão, eines der historischen Dörfer und berühmteste Portugals. Beobachten Sie den Sonnenaufgang oder Sonnenuntergang, der Ihnen einen unvergesslichen Moment bescheren wird. Und das Wichtigste... Lernen Sie den Charme der Menschen des Dorfes kennen. BESCHREIBUNG Maison T4 construite en granit, située dans la charmante Aldeia das Dez, dans la municipalité d'Oliveira do Hospital, dans la Serra do Açor. Avec une superficie totale de 5718 m2, avec une vue magnifique sur la Serra da Estrela. Ce village de point de vue est connu sous le nom d'Aldeia das Flores, en raison de la tradition des villageois décorant ses rues de fleurs colorées. Gesamtfläche des Geländes : 838 m2 ; Zone de déploiement du bâtiment : 520.35 m2 ; Baufläche : 928,27 m2 ; Geneigte Fläche : 595.76 m2 ; Bruttoprivatfläche : 332.51 m2 Terrain cultivé d'une Gesamtfläche : 4 880 m2 La maison est répartie sur 2 étages et est divisée comme suit : Rez-de-chaussée • Saal des Entrée, • Grand Salon, avec deux cheminées, une avec poêle et système de chauffage automatique préparé pour chauffer toutes les pièces, Klimatisierung • Cuisine équipée - cuisinière, fume hood, wash-linge, chauffe-eau, système d'alimentation en gaz extérieur • Große Garde-Krippe • Salle à manger • Salle de bain avec une grande douche
Mehr anzeigen
Weniger anzeigen
A Moradia está localizada na encantadora Aldeia das Dez, no concelho de Oliveira do Hospital, na Serra do Açor. Com uma área total de 5718 m2. Moradia T4 de construção em granito, com vistas magnificas para a Serra da Estrela. Esta aldeia miradouro é conhecida como Aldeia das Flores, pela tradição de os aldeões decorarem as suas ruas com flores coloridas. Área total do terreno : 838 m2; Área de implantação do edifício : 520,35 m2 ; Área bruta de construção : 928,27 m2 ; Área bruta dependente : 595,76 m2; Área bruta privativa : 332,51 m2 Terreno de cultura com uma Área total de: 4 880 m2 A Moradia distribui-se em 2 pisos e está dividida da seguinte forma: Rés do Chão Hall de entrada, Grande salão, com duas lareiras, uma com recuperador de calor e sistema de aquecimento automático preparado para aquecer todas as divisões, ar condicionado Cozinha equipada – fogão, exaustor, máquina de lavar louça, esquentador, sistema de alimentação do gás no exterior Dispensa com grande área Sala de jantar Casa de banho com um grande poliban Quatro quartos Servida por rede de Água, Eletricidade e Saneamento, Internet É vendida com todo o recheio (Mobílias; TV e Sistema de som de alta qualidade) 1º Piso Sótão amplo com pé direito que poderá ser aproveitado para mais divisões Espaço exterior Espaço coberto com 25 m2 onde poderá repousar e desfrutar da tranquilidade e das vistas sobre o jardim Uma garagem para dois carros e com um piso para arrumações Adega Telheiro com banca de cozinha, churrasqueira e forno Casa de banho de apoio Jardim Tem um sistema automático que ilumina toda a propriedade durante a noite alimentado pela luz solar Gerador de energia a gasolina em caso de falta de eletricidade na rede elétrica Sistema contra incêndios – dois tanques com cerca de 25ML cada um, três bocas de incêndio c/ respetivas mangueiras, motor a gasolina para puxar a água Poço com bomba de água Várias ferramentas agrícolas – (Trator a gasolina, Corta-Relva c/atrelado, Moto Serra, duas Roçadoras, Corta Sebes, Aspirador e Varredor, etc.) O terreno de cultura é composto com 20 fruteiras, uma latada, vinha e 6 oliveiras Possui um enorme potencial quer para habitação, quer para desenvolvimento de projetos na área do Turismo, Quinta de Eventos etc. Aldeia das Dez situa-se na encosta norte do Colcurinho, na Serra do Açor, à altitude de cerca de 500 metros, sobranceira ao rio Alvôco. Parte integrante, administrativamente, do distrito de Coimbra, insere-se no concelho de Oliveira do Hospital, que confina a norte com o concelho de Nelas, a nascente com o concelho de Seia, a sul com o de Arganil e a poente com Tábua. Fica a 15 km (26 minutos) de Oliveira do Hospital, 40 km (60 minutos) Serra da Estrela, 19 km (30 minutos) da Aldeia do Piódão, 7 km (12 minutos) do Santuário de Nossa Senhora das Preces. Tem um hotel e restaurante conceituados, um centro social e paroquial com infantário, creche e lar de terceira idade com apoio domiciliário, café e serviço de táxis. Oliveira do Hospital está a 15 km e tem todos os serviços e comércio necessários ao quotidiano. Venha conhecer o sossego e tranquilidade envolvente, a magnífica vista panorâmica dos seus miradouros, podendo ver-se a neve na Serra da Estrela. Aproveite para visitar a Igreja Matriz decorada a talha dourada por entalhadores e douradores locais, a Igreja de Santa Maria Madalena, as fontes e o cruzeiro. Saboreie os coscoréis e cavacas confecionados à moda da aldeia, a compota e o licor de medronho, fruto abundante na zona. Faça uma caminhada na calçada romana próxima da Aldeia e descubra os locais encantados dos caminhos do xisto, passando pelo Santuário de Nossa Senhora das Preces e pelo Jardim Botânico, terminando nas margens do Alva, dê um salto á aldeia do Piódão uma das aldeias históricas e mais famosas de Portugal. Assista ao nascer ou ao pôr-do-sol, o que lhe proporcionará um momento inesquecível. E o mais importante... conheça o encanto das pessoas da aldeia. Estamos disponíveis para o ajudar a realizar sonhos, seja na compra ou na venda do seu imóvel. DESCRIPTION House T4 built in granite, located in the charming Aldeia das Dez, in the municipality of Oliveira do Hospital, in the Serra do Açor. With a total area of 5718 m2, with magnificent views of Serra da Estrela. This viewpoint village is known as Aldeia das Flores, due to the tradition of villagers decorating its streets with colorful flowers. Total land area: 838 m2; Building deployment area: 520.35 m2; Gross construction area: 928.27 m2; Dependent gross area: 595.76 m2; Private gross area: 332.51 m2 Cultivated land with a total area of: 4 880 m2 The House is spread over 2 floors and is divided as follows: ground floor • Entrance hall, • Large lounge, with two fireplaces, one with stove and automatic heating system prepared to heat all rooms, air conditioning • Equipped kitchen – stove, extractor hood, washing machine, water heater, outdoor gas supply system • Large pantry • Dining room • Bathroom with a large shower • Four rooms Served by a water, electricity and sanitation network, All windows with good insulation in PVC double glazing; Internet It is sold with all the stuffing (Furniture; TV and high quality sound system) 1st floor • Large attic with high ceilings that can be used for more rooms Outer space • Covered space with 25 m2 where you can rest and enjoy the tranquility and views over the garden • A garage for two cars and a floor for storage • Wine House • Shed with kitchen bench, barbecue and oven • Support bathroom • Garden • It has an automatic system that illuminates the entire property at night powered by sunlight • Gasoline power generator in case of lack of electricity in the electrical grid • Fire fighting system – two tanks of about 25ML each, three fire hydrants with respective hoses, gasoline engine to draw water • Well with water pump • Various agricultural tools – (Gasoline tractor, Lawn Mower with trailer, Chainsaw, two Brushcutters, Hedge Trimmer, Vacuum Cleaner and Sweeper, etc.) • The culture land consists of 20 fruit trees, a trellis, vines and 6 olive trees It has enormous potential both for housing and for the development of projects in the area of Tourism, Quinta de Eventos, etc. Aldeia das Dez is located on the north slope of Colcurinho, in the Serra do Açor, at an altitude of about 500 meters, overlooking the Alvôco river. An administratively integral part of the district of Coimbra, it is part of the municipality of Oliveira do Hospital, which borders the municipality of Nelas to the north, the municipality of Seia to the east, Arganil to the south and Tábua to the west. It is 15 km (26 minutes) from Oliveira do Hospital, 40 km (60 minutes) from Serra da Estrela, 19 km (30 minutes) from Aldeia do Piódão, 7 km (12 minutes) from the Sanctuary of Nossa Senhora das Preces. It has a renowned hotel and restaurant, a social and parish center with kindergarten, crèche and home for the elderly with home care, café and taxi service. Oliveira do Hospital is 15 km away and has all the services and commerce necessary for everyday life. Come and experience the peace and tranquility of the surroundings, the magnificent panoramic view from its viewpoints, where you can see the snow in Serra da Estrela. Take the opportunity to visit the Mother Church decorated with gilded carvings by local carvers and gilders, the Church of Santa Maria Madalena, the fountains and the cross. Taste the coscoreis and cavacas made in the village style, jam and medronho liqueur, an abundant fruit in the area. Take a walk on the Roman pavement near the village and discover the enchanted places of the schist paths, passing by the Sanctuary of Nossa Senhora das Preces and the Botanical Garden, ending on the banks of the Alva, take a trip to the village of Piódão, one of the historic villages and most famous in Portugal. Watch the sunrise or sunset, which will give you an unforgettable moment. And most importantly... meet the charm of the people of the village. DESCRIPTION Maison T4 construite en granit, située dans la charmante Aldeia das Dez, dans la municipalité d'Oliveira do Hospital, dans la Serra do Açor. Avec une superficie totale de 5718 m2, avec une vue magnifique sur la Serra da Estrela. Ce village de point de vue est connu sous le nom d'Aldeia das Flores, en raison de la tradition des villageois décorant ses rues de fleurs colorées. Superficie totale du terrain : 838 m2 ; Zone de déploiement du bâtiment : 520,35 m2 ; Surface brute de construction : 928,27 m2 ; Surface brute dépendante : 595,76 m2 ; Superficie brute privative : 332,51 m2 Terrain cultivé d'une superficie totale de : 4 880 m2 La maison est répartie sur 2 étages et est divisée comme suit : Rez-de-chaussée • Hall d'entrée, • Grand salon, avec deux cheminées, une avec poêle et système de chauffage automatique préparé pour chauffer toutes le...
Die Villa befindet sich in der charmanten Aldeia das Dez, in der Gemeinde Oliveira do Hospital, in Serra do Açor. Mit einer Gesamtfläche von 5718 m2. Villa mit 4 Schlafzimmern aus Granit mit herrlichem Blick auf die Serra da Estrela. Dieses Dorf ist als Aldeia das Flores bekannt, nach der Tradition, dass die Dorfbewohner ihre Straßen mit bunten Blumen schmücken. Gesamtfläche des Grundstücks: 838 m2; Implantationsfläche des Gebäudes : 520,35 m2 ; Brutto-Baufläche : 928,27 m2 ; Bruttogeschossfläche: 595,76 m2; Bruttoprivatfläche : 332.51 m2 Anbaufläche mit einer Gesamtfläche von: 4 880 m2 Die Villa erstreckt sich über 2 Etagen und ist wie folgt aufgeteilt: Erdgeschoss Eingangshalle, Große Halle, mit zwei Kaminen, einer mit Ofen und automatischer Heizung, um alle Räume zu heizen, Klimaanlage Ausgestattete Küche – Herd, Dunstabzugshaube, Geschirrspüler, Wasserkocher, Gasversorgungssystem außerhalb Speisekammer mit großer Fläche Esszimmer Badezimmer mit großer Dusche Vier Schlafzimmer Versorgt durch Wasser, Strom und Abwasser, Internet Es wird mit dem gesamten Inhalt (Möbel; TV und hochwertiges Soundsystem) 1. Stock Großer Dachboden mit Deckenhöhe, der für mehr Räume genutzt werden kann Außenbereich Überdachter Raum mit 25 m2, wo Sie sich ausruhen und die Ruhe und den Blick auf den Garten genießen können Eine Garage für zwei Autos und mit einem Boden zum Abstellen Keller Telheiro mit Küchenspüle, Grill und Ofen Unterstützung Badezimmer Garten Es verfügt über ein automatisches System, das das gesamte Anwesen nachts mit Sonnenlicht beleuchtet Benzingenerator für den Fall eines Stromausfalls im Stromnetz Feuerlöschsystem – zwei Tanks mit jeweils ca. 25 ml, drei Hydranten mit entsprechenden Schläuchen, Benzinmotor zum Ziehen von Wasser Brunnen mit Wasserpumpe Verschiedene landwirtschaftliche Werkzeuge – (Benzintraktor, Rasenmäher mit Anhänger, Kettensäge, zwei Freischneider, Heckenschere, Staubsauger und Kehrmaschine usw.) Das Anbauland besteht aus 20 Obstbäumen, einem Spalier, einem Weinberg und 6 Olivenbäumen und hat ein enormes Potenzial sowohl für den Wohnungsbau als auch für die Entwicklung von Projekten im Bereich Tourismus, Veranstaltungen, Bauernhof usw. Aldeia das Dez befindet sich am Nordhang von Colcurinho, in der Serra do Açor, auf einer Höhe von etwa 500 Metern, mit Blick auf den Fluss Alvôco. Es ist ein administrativer Bestandteil des Bezirks Coimbra und Teil der Gemeinde Oliveira do Hospital, die im Norden an die Gemeinde Nelas, im Osten an die Gemeinde Seia, im Süden an Arganil und im Westen an Tábua grenzt. Es ist 15 km (26 Minuten) vom Krankenhaus Oliveira do, 40 km (60 Minuten) von der Serra da Estrela, 19 km (30 Minuten) von Aldeia do Piódão und 7 km (12 Minuten) vom Heiligtum Unserer Lieben Frau der Gebete entfernt. Es verfügt über ein renommiertes Hotel und Restaurant, ein Sozial- und Pfarrzentrum mit Kinderkrippe, Kinderkrippe und Altenheim mit Heimunterstützung, Café und Taxiservice. Das Krankenhaus Oliveira do ist 15 km entfernt und verfügt über alle Dienstleistungen und Geschäfte, die für das tägliche Leben notwendig sind. Kommen Sie und entdecken Sie die Ruhe und den Frieden in der Umgebung, den herrlichen Panoramablick von den Aussichtspunkten und den Schnee in der Serra da Estrela. Nutzen Sie die Gelegenheit, um die Mutterkirche zu besuchen, die mit vergoldeten Schnitzereien von lokalen Schnitzern und Vergoldern geschmückt ist, die Kirche Santa Maria Madalena, die Brunnen und das Kreuz. Probieren Sie die Coscoréis und Cavacas nach dörflicher Art, die Marmelade und den Medronho-Likör, eine Frucht in der Gegend, die in der Gegend reichlich vorhanden ist. Machen Sie einen Spaziergang auf dem römischen Bürgersteig in der Nähe des Dorfes und entdecken Sie die verwunschenen Orte der Schieferwege, vorbei an der Wallfahrtskirche Nossa Senhora das Preces und dem Botanischen Garten, die am Ufer der Alva endet, machen Sie einen Ausflug in das Dorf Piódão, eines der historischen und berühmtesten Dörfer Portugals. Beobachten Sie den Sonnenaufgang oder Sonnenuntergang, der Ihnen einen unvergesslichen Moment bescheren wird. Und das Wichtigste... Lernen Sie den Charme der Dorfbewohner kennen. Wir stehen Ihnen zur Verfügung, um Ihnen zu helfen, Träume wahr werden zu lassen, egal ob Sie Ihre Immobilie kaufen oder verkaufen. BESCHREIBUNG Haus T4 aus Granit, in der charmanten Aldeia das Dez, in der Gemeinde Oliveira do Hospital, in der Serra do Açor. Mit einer Gesamtfläche von 5718 m2, mit herrlichem Blick auf die Serra da Estrela. Dieses Dorf ist als Aldeia das Flores bekannt, aufgrund der Tradition, dass die Dorfbewohner seine Straßen mit bunten Blumen schmücken. Gesamtfläche des Grundstücks: 838 m2; Einsatzfläche des Gebäudes: 520,35 m2; Brutto-Baufläche: 928,27 m2; Abhängige Bruttofläche: 595,76 m2; Private Bruttofläche: 332.51 m2 Ackerland mit einer Gesamtfläche von: 4 880 m2 Das Haus erstreckt sich über 2 Etagen und ist wie folgt aufgeteilt: Erdgeschoß •Eingangshalle • Großer Salon mit zwei Kaminen, einer davon mit Ofen und automatischer Heizung, die alle Räume heizen kann, Klimaanlage • Ausgestattete Küche – Herd, Dunstabzugshaube, Waschmaschine, Wasserkocher, Gasversorgung im Freien • Große Speisekammer •Esszimmer • Badezimmer mit großer Dusche • Vier Zimmer Angeschlossen an ein Wasser-, Strom- und Sanitärnetz, Alle Fenster mit guter Isolierung in PVC-Doppelverglasung; Internet Es wird mit all der Füllung (Möbel; TV und hochwertiges Soundsystem) 1. OG • Großer Dachboden mit hohen Decken, der für mehr Räume genutzt werden kann Außenbereich • Überdachter Raum mit 25 m2, wo Sie sich ausruhen und die Ruhe und den Blick auf den Garten genießen können • Eine Garage für zwei Autos und ein Boden für die Lagerung • Weinhaus • Schuppen mit Küchenbank, Grill und Backofen • Stütz-Badezimmer •Garten • Es verfügt über ein automatisches System, das das gesamte Anwesen nachts mit Sonnenlicht beleuchtet • Benzinstromgenerator bei Strommangel im Stromnetz • Feuerlöschsystem – zwei Tanks von je ca. 25 ml, drei Hydranten mit entsprechenden Schläuchen, Benzinmotor zum Schöpfen von Wasser • Brunnen mit Wasserpumpe • Verschiedene landwirtschaftliche Geräte – (Benzintraktor, Rasenmäher mit Anhänger, Kettensäge, zwei Freischneider, Heckenschere, Staubsauger und Kehrmaschine, etc.) • Das Kulturland besteht aus 20 Obstbäumen, einem Spalier, Weinreben und 6 Olivenbäumen Es hat ein enormes Potenzial sowohl für den Wohnungsbau als auch für die Entwicklung von Projekten im Bereich Tourismus, Quinta de Eventos usw. Aldeia das Dez befindet sich am Nordhang des Colcurinho, in der Serra do Açor, auf einer Höhe von etwa 500 Metern, mit Blick auf den Fluss Alvôco. Es ist ein administrativer integraler Bestandteil des Distrikts Coimbra und Teil der Gemeinde Oliveira do Hospital, die im Norden an die Gemeinde Nelas, im Osten an die Gemeinde Seia, im Süden an Arganil und im Westen an Tábua grenzt. Es ist 15 km (26 Minuten) vom Krankenhaus Oliveira do, 40 km (60 Minuten) von der Serra da Estrela, 19 km (30 Minuten) von Aldeia do Piódão und 7 km (12 Minuten) von der Wallfahrtskirche Nossa Senhora das Preces entfernt. Es verfügt über ein renommiertes Hotel und Restaurant, ein Sozial- und Pfarrzentrum mit Kindergarten, Kinderkrippe und Altenheim mit häuslicher Pflege, Café und Taxiservice. Das Krankenhaus Oliveira do ist 15 km entfernt und verfügt über alle notwendigen Dienstleistungen und Geschäfte für den Alltag. Kommen Sie und erleben Sie die Ruhe und den Frieden der Umgebung, den herrlichen Panoramablick von den Aussichtspunkten, wo Sie den Schnee in der Serra da Estrela sehen können. Nutzen Sie die Gelegenheit, um die Mutterkirche zu besuchen, die mit vergoldeten Schnitzereien von lokalen Schnitzern und Vergoldern geschmückt ist, die Kirche Santa Maria Magdalena, die Brunnen und das Kreuz. Probieren Sie die Coscoreis und Cavacas nach Dorfart, Marmelade und Medronho-Likör, eine in der Gegend reichlich vorkommende Frucht. Machen Sie einen Spaziergang auf dem römischen Bürgersteig in der Nähe des Dorfes und entdecken Sie die verwunschenen Orte der Schieferwege, vorbei an der Wallfahrtskirche Nossa Senhora das Preces und dem Botanischen Garten, die am Ufer der Alva endet, machen Sie einen Ausflug in das Dorf Piódão, eines der historischen Dörfer und berühmteste Portugals. Beobachten Sie den Sonnenaufgang oder Sonnenuntergang, der Ihnen einen unvergesslichen Moment bescheren wird. Und das Wichtigste... Lernen Sie den Charme der Menschen des Dorfes kennen. BESCHREIBUNG Maison T4 construite en granit, située dans la charmante Aldeia das Dez, dans la municipalité d'Oliveira do Hospital, dans la Serra do Açor. Avec une superficie totale de 5718 m2, avec une vue magnifique sur la Serra da Estrela. Ce village de point de vue est connu sous le nom d'Aldeia das Flores, en raison de la tradition des villageois décorant ses rues de fleurs colorées. Gesamtfläche des Geländes : 838 m2 ; Zone de déploiement du bâtiment : 520.35 m2 ; Baufläche : 928,27 m2 ; Geneigte Fläche : 595.76 m2 ; Bruttoprivatfläche : 332.51 m2 Terrain cultivé d'une Gesamtfläche : 4 880 m2 La maison est répartie sur 2 étages et est divisée comme suit : Rez-de-chaussée • Saal des Entrée, • Grand Salon, avec deux cheminées, une avec poêle et système de chauffage automatique préparé pour chauffer toutes les pièces, Klimatisierung • Cuisine équipée - cuisinière, fume hood, wash-linge, chauffe-eau, système d'alimentation en gaz extérieur • Große Garde-Krippe • Salle à manger • Salle de bain avec une grande douche
Aktenzeichen:
EDEN-T87006796
Land:
PT
Stadt:
Aldeia Das Dez
Postleitzahl:
3400-237
Kategorie:
Wohnsitze
Anzeigentyp:
Zum Verkauf
Immobilientyp:
Häuser & Einzelhäuser
Größe der Immobilie :
320 m²
Zimmer:
4
Schlafzimmer:
4
Badezimmer:
2
Möbliert:
Ja
Alarm:
Ja
Airconditioning:
Ja
Terasse:
Ja
Internetzugang:
Ja
Satellit:
Ja


