988.200 EUR
1 Ba
121 m²

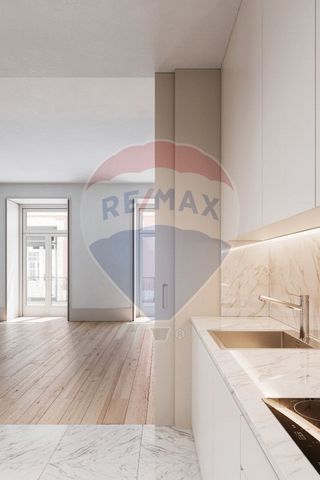
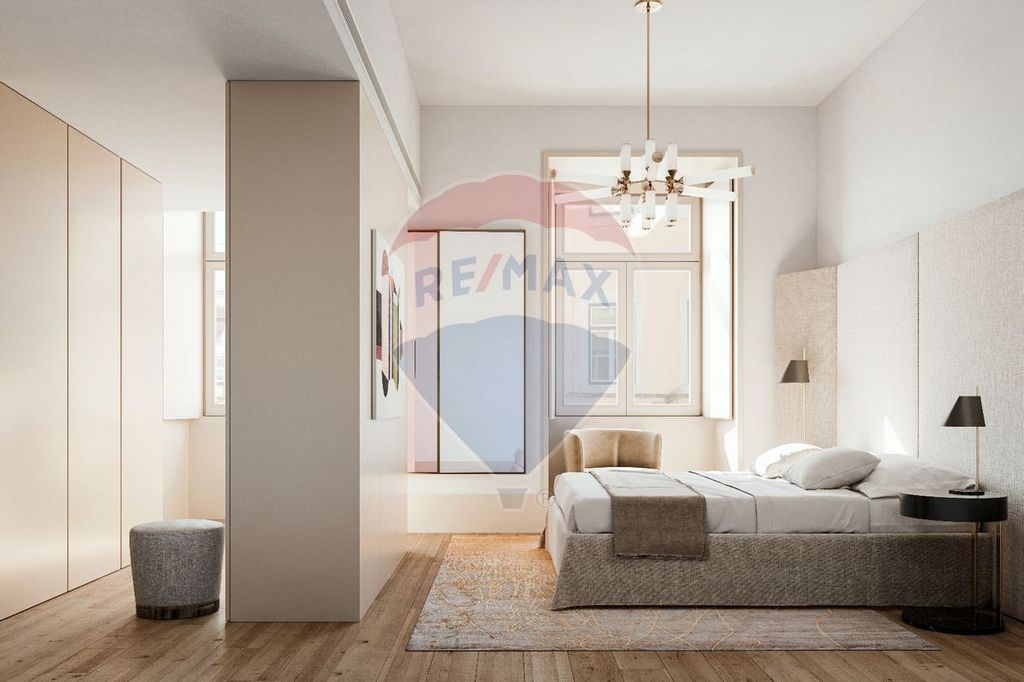
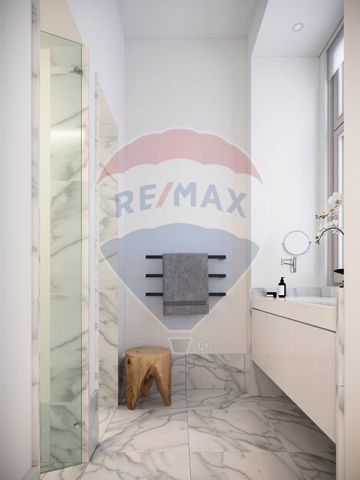
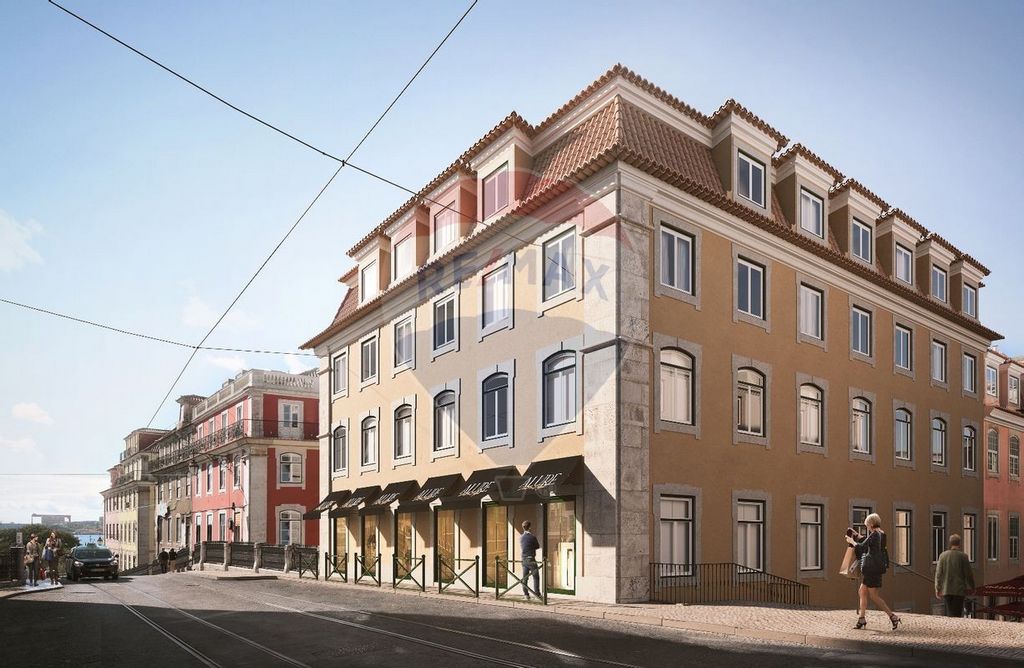
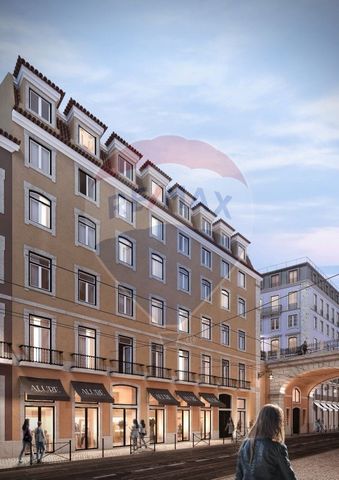
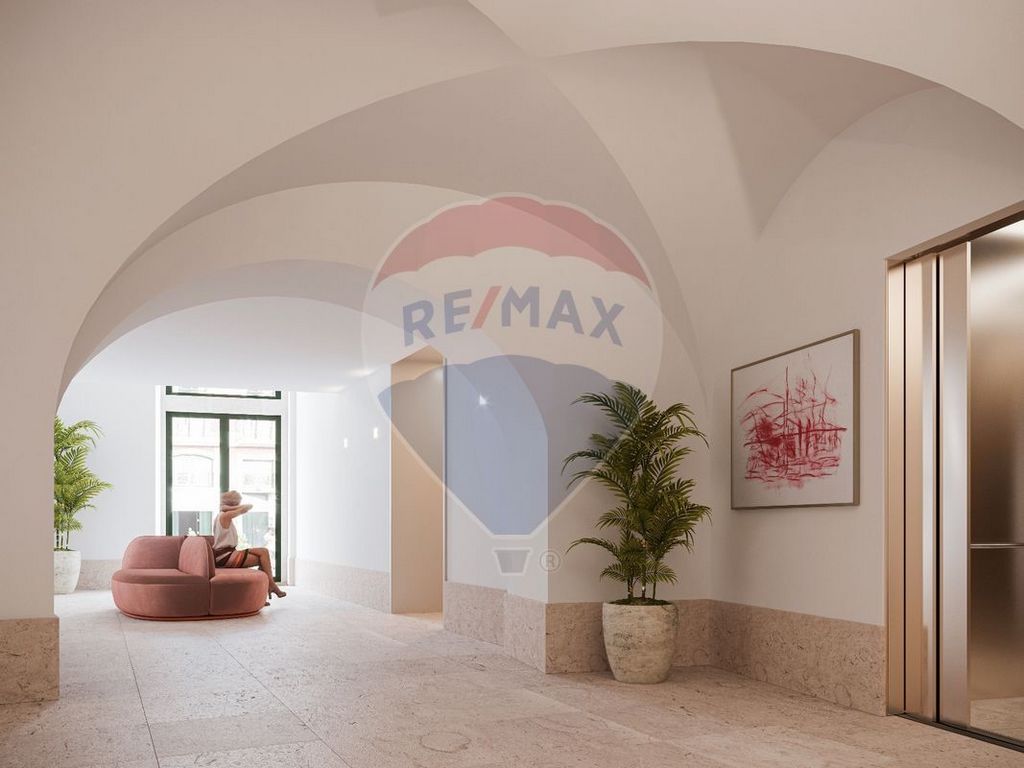

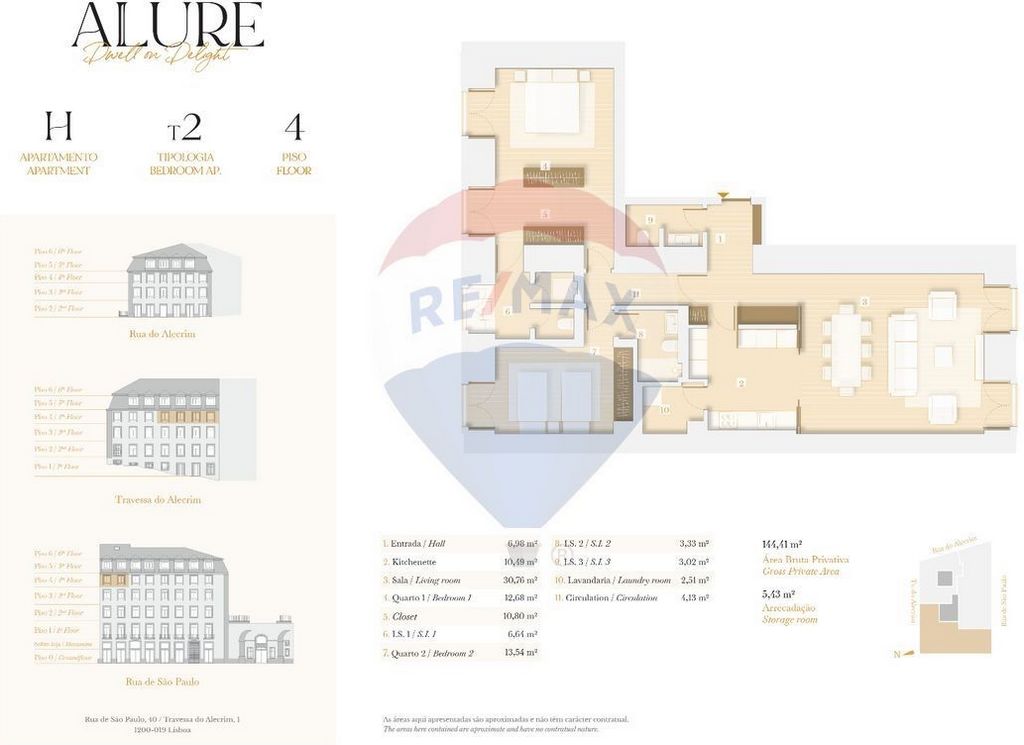
T2 with a gross leasable area of 144m², with a living room of 30.8m² and a kitchen with 10.8m² that was designed to be an integral part of the living room, with sliding doors that can be open involving the kitchen in the living room environment. Next to the kitchen, there is a laundry room for the treatment of clothes, with an area of 2.5m², giving a very practical organization to the service area.
The bedroom area is perfectly isolated from the living and living area. The two bedrooms are suites. The master suite with areas of 12.6m² has a closet with 10.8m², the bathroom with 6.6m², has a window giving this space a very welcoming luminosity, as well as allowing natural ventilation. This bathroom has a French "style" architecture, where the spaces are physically separated, giving greater comfort in its use. The second suite has an area of 13.6m² and a bathroom of 3.3m².
Solar orientation, north/south.
This apartment has a storage room of 5.46m².
(The areas presented here are approximate and are not contractual in nature) Finishes • Oak wood flooring;• Kitchens in natural stone marble – tiger skin;• Smeg appliances• Lacquered panels:• Wall lining – kitchens• Lining of the window opening niches• High skirting boards• High doors – bay span Alure – Dwell on Delight
The Alure is a luxurious development that arises from the complete requalification of a building from the 18th century. It is a project by Architect Samuel Torres de Carvalho (Arq. com the SIC/Expresso Real Estate Awards 2021, National Urban Rehabilitation Award 2021), where the facades were maintained and the entire interior was rebuilt, thus maintaining the original design of the building. It is located in downtown Lisbon, just 250m from the Tagus River, has 3 fronts, the main one, to Rua de S. Paulo, another to Rua do Alecrim and the third to Travessa do Alecrim.
Alure is a 6-storey building, divided into 14 fractions, 5 T3,4 T2,4 T1,1 loft and 4 commercial fractions, all fractions have storage room and all T3 fractions have parking.
Inside the apartments, no detail was left to chance. The refinement of modern spaces, full of light, associated with the best practices and construction rules, was all taken into account, giving this building a guarantee of safety and comfort. T2 – 4th floor
T2 with a gross leasable area of 144m², with a common room of 30.8m² and a kitchen with 10.8m² that was designed to be an integral part of the room, with sliding doors that can be open, enveloping the kitchen in the environment of the room. Next to the kitchen, there is a laundry room for the treatment of clothes, with an area of 2.5m², giving a very practical organization to the service area.
The bedroom area is perfectly isolated from the living and living area. The two bedrooms are suites. The master suite with areas of 12.6m² has a closet with 10.8m², the bathroom with 6.6m² has a window giving this space a very welcoming light, as well as allowing natural ventilation. This bathroom has a "French style" architecture, where the spaces are physically separated, providing greater comfort in use. The second suite has an area of 13.6m² and a bathroom measuring 3.3m².
Solar orientation, north/south.
This apartment has a storage room with 5.43m².
(The areas here contained are approximate and have no contractual nature.) Finishes • Oak wood flooring• Kitchens in natural marble stone – tiger skin• Smeg appliances• Lacquered panels:• Wall lining - kitchens• Lining of the window openings niches• High skirting boards• High doors - balcony opening Alure – Dwell on Delight
Alure is a luxurious development that arises from the complete requalification of a building from the sec. XVIII. It is a project by Architect Samuel Torres de Carvalho (Architect with the SIC/Expresso Real Estate Awards 2021, National Urban Rehabilitation Award 2021), where the facades were maintained and the entire interior was rebuilt, thus maintaining the original design of the building. I build. Located in downtown Lisbon, just 250m from the Tejo River, it has 3 fronts, the main one facing Rua de S. Paulo, another one facing Rua do Alecrim and the third one facing Travessa do Alecrim.
Alure is a 6-storey building, divided into 14 apartments, 5 T3,4 T2,4 T1,1 loft and 4 commercial fractions, all fractions have storage and all T3 fractions have parking.
Inside the apartments, no detail was left to chance. The refinement of modern spaces, full of light, associated with the best practices and constructive, giving this building a guarantee of safety and comfort. Mehr anzeigen Weniger anzeigen T2 – Piso 4 – Fração H
T2 com uma área bruta locável de 144m², com uma sala comum de 30,8m² e uma cozinha com 10,8m² que foi pensada para fazer parte integrante da sala, com portas de correr que podem estar abertas envolvendo a cozinha no ambiente da sala. Junto à cozinha, existe uma lavandaria para o tratamento das roupas, com uma área de 2,5m², dando uma organização muito pratica à zona de serviço.
A zona dos quartos está perfeitamente isolada da zona de convívio e estar. Os dois quartos são suites. A suite principal com áreas de 12,6m² tem um closet com 10,8m², a casa de banho com 6,6m², tem uma janela dando a este espaço uma luminosidade muito acolhedora, assim como, permite o arejamento natural. Esta casa de banho tem uma arquitetura "estilo" francês, onde os espaços estão separados fisicamente, dando um maior conforto na sua utilização. A segunda suite, tem uma área de 13,6m² e uma casa de banho de 3,3m².
Orientação solar, norte/Sul.
Este apartamento dispõe de uma arrecadação com 5,46m².
(As áreas aqui apresentadas são aproximadas e não têm Carácter contratual) Acabamentos • Pavimento em soalho de madeira de carvalho;• Cozinhas em pedra natural mármore – pele de tigre;• Eletrodomésticos Smeg• Painéis lacados:• Forra das paredes – cozinhas• Forra dos nichos dos vãos de janela• Rodapés altos• Portas altas – vão de sacada Alure – Dwell on Delight
O Alure é um luxuoso empreendimento que surge da requalificação integral de um edifício do sec. XVIII. É um projecto do Arq.º Samuel Torres de Carvalho (Arq. com os Prémios do Imobiliário SIC/Expresso 2021, Prémio Nacional da Reabilitação Urbana 2021), onde se mantiveram as fachadas e se reconstruiu todo o interior, mantendo assim a traça original do edifico. Situa-se na baixa de Lisboa, a apenas a 250m do Rio Tejo, conta com 3 frentes, a principal, para a Rua de S. Paulo, outra para a Rua do Alecrim e a terceira para a Travessa do Alecrim.
O Alure é um edifício de 6 pisos, dividido em 14 frações, 5 T3,4 T2,4 T1,1 loft e 4 frações comerciais, todas as frações têm arrecadação e todas as frações T3 têm parque de estacionamento.
No interior dos apartamentos, nenhum pormenor foi deixado ao acaso. O requinte de espaços modernos, cheios de luz, associado às melhores praticas e regras construtivas, foi tudo tido em conta, dando a este edifico uma garantia de segurança e conforto. T2 – 4th floor
T2 with a gross leasable area of 144m², with a common room of 30.8m² and a kitchen with 10.8m² that was designed to be an integral part of the room, with sliding doors that can be open, enveloping the kitchen in the environment of the room. Next to the kitchen, there is a laundry room for the treatment of clothes, with an area of 2.5m², giving a very practical organization to the service area.
The bedroom area is perfectly isolated from the living and living area. The two bedrooms are suites. The master suite with areas of 12.6m² has a closet with 10.8m², the bathroom with 6.6m² has a window giving this space a very welcoming light, as well as allowing natural ventilation. This bathroom has a "French style" architecture, where the spaces are physically separated, providing greater comfort in use. The second suite has an area of 13.6m² and a bathroom measuring 3.3m².
Solar orientation, north/south.
This apartment has a storage room with 5.43m².
(The areas here contained are approximate and have no contractual nature.) Finishes • Oak wood flooring• Kitchens in natural marble stone – tiger skin• Smeg appliances• Lacquered panels:• Wall lining - kitchens• Lining of the window openings niches• high skirting boards• High doors - balcony opening Alure – Dwell on Delight
Alure is a luxurious development that arises from the complete requalification of a building from the sec. XVIII. It is a project by Architect Samuel Torres de Carvalho (Architect with the SIC/Expresso Real Estate Awards 2021, National Urban Rehabilitation Award 2021), where the facades were maintained and the entire interior was rebuilt, thus maintaining the original design of the building. I build. Located in downtown Lisbon, just 250m from the Tejo River, it has 3 fronts, the main one facing Rua de S. Paulo, another one facing Rua do Alecrim and the third one facing Travessa do Alecrim.
Alure is a 6-storey building, divided into 14 apartments, 5 T3,4 T2,4 T1,1 loft and 4 commercial fractions, all fractions have storage and all T3 fractions have parking.
Inside the apartments, no detail was left to chance. The refinement of modern spaces, full of light, associated with the best practices and constructive, giving this building a guarantee of safety and comfort. T2 – Floor 4 – Fraction H
T2 with a gross leasable area of 144m², with a living room of 30.8m² and a kitchen with 10.8m² that was designed to be an integral part of the living room, with sliding doors that can be open involving the kitchen in the living room environment. Next to the kitchen, there is a laundry room for the treatment of clothes, with an area of 2.5m², giving a very practical organization to the service area.
The bedroom area is perfectly isolated from the living and living area. The two bedrooms are suites. The master suite with areas of 12.6m² has a closet with 10.8m², the bathroom with 6.6m², has a window giving this space a very welcoming luminosity, as well as allowing natural ventilation. This bathroom has a French "style" architecture, where the spaces are physically separated, giving greater comfort in its use. The second suite has an area of 13.6m² and a bathroom of 3.3m².
Solar orientation, north/south.
This apartment has a storage room of 5.46m².
(The areas presented here are approximate and are not contractual in nature) Finishes • Oak wood flooring;• Kitchens in natural stone marble – tiger skin;• Smeg appliances• Lacquered panels:• Wall lining – kitchens• Lining of the window opening niches• High skirting boards• High doors – bay span Alure – Dwell on Delight
The Alure is a luxurious development that arises from the complete requalification of a building from the 18th century. It is a project by Architect Samuel Torres de Carvalho (Arq. com the SIC/Expresso Real Estate Awards 2021, National Urban Rehabilitation Award 2021), where the facades were maintained and the entire interior was rebuilt, thus maintaining the original design of the building. It is located in downtown Lisbon, just 250m from the Tagus River, has 3 fronts, the main one, to Rua de S. Paulo, another to Rua do Alecrim and the third to Travessa do Alecrim.
Alure is a 6-storey building, divided into 14 fractions, 5 T3,4 T2,4 T1,1 loft and 4 commercial fractions, all fractions have storage room and all T3 fractions have parking.
Inside the apartments, no detail was left to chance. The refinement of modern spaces, full of light, associated with the best practices and construction rules, was all taken into account, giving this building a guarantee of safety and comfort. T2 – 4th floor
T2 with a gross leasable area of 144m², with a common room of 30.8m² and a kitchen with 10.8m² that was designed to be an integral part of the room, with sliding doors that can be open, enveloping the kitchen in the environment of the room. Next to the kitchen, there is a laundry room for the treatment of clothes, with an area of 2.5m², giving a very practical organization to the service area.
The bedroom area is perfectly isolated from the living and living area. The two bedrooms are suites. The master suite with areas of 12.6m² has a closet with 10.8m², the bathroom with 6.6m² has a window giving this space a very welcoming light, as well as allowing natural ventilation. This bathroom has a "French style" architecture, where the spaces are physically separated, providing greater comfort in use. The second suite has an area of 13.6m² and a bathroom measuring 3.3m².
Solar orientation, north/south.
This apartment has a storage room with 5.43m².
(The areas here contained are approximate and have no contractual nature.) Finishes • Oak wood flooring• Kitchens in natural marble stone – tiger skin• Smeg appliances• Lacquered panels:• Wall lining - kitchens• Lining of the window openings niches• High skirting boards• High doors - balcony opening Alure – Dwell on Delight
Alure is a luxurious development that arises from the complete requalification of a building from the sec. XVIII. It is a project by Architect Samuel Torres de Carvalho (Architect with the SIC/Expresso Real Estate Awards 2021, National Urban Rehabilitation Award 2021), where the facades were maintained and the entire interior was rebuilt, thus maintaining the original design of the building. I build. Located in downtown Lisbon, just 250m from the Tejo River, it has 3 fronts, the main one facing Rua de S. Paulo, another one facing Rua do Alecrim and the third one facing Travessa do Alecrim.
Alure is a 6-storey building, divided into 14 apartments, 5 T3,4 T2,4 T1,1 loft and 4 commercial fractions, all fractions have storage and all T3 fractions have parking.
Inside the apartments, no detail was left to chance. The refinement of modern spaces, full of light, associated with the best practices and constructive, giving this building a guarantee of safety and comfort. T2 – Planta 4 – Fracción H
T2 con una superficie bruta alquilable de 144m², con un salón de 30,8m² y una cocina de 10,8m² que fue diseñada para ser parte integral del salón, con puertas correderas que se pueden abrir involucrando la cocina en el ambiente de la sala de estar. Junto a la cocina, hay un lavadero para el tratamiento de la ropa, con una superficie de 2,5m², dando una organización muy práctica a la zona de servicio.
La zona del dormitorio está perfectamente aislada de la sala de estar y de la sala de estar. Los dos dormitorios son suites. La suite principal con áreas de 12.6m² cuenta con un closet con 10.8m², el baño con 6.6m², cuenta con una ventana que le da a este espacio una luminosidad muy acogedora, además de permitir la ventilación natural. Este baño tiene una arquitectura de "estilo" francés, donde los espacios están separados físicamente, dando mayor comodidad en su uso. La segunda suite tiene una superficie de 13,6m² y un baño de 3,3m².
Orientación solar, norte/sur.
Este piso tiene un trastero de 5,46m².
(Las áreas aquí presentadas son aproximadas y no tienen carácter contractual) Acabados • Suelo de madera de roble;• Cocinas en piedra natural, mármol – piel de tigre;• Electrodomésticos Smeg• Paneles lacados:• Revestimiento de paredes – cocinas• Revestimiento de los nichos de apertura de las ventanas• Zócalos altos• Puertas altas: vano de la bahía Alure – Habita en el deleite
El Alure es una lujosa urbanización que surge de la recalificación completa de un edificio del siglo XVIII. Se trata de un proyecto del Arquitecto Samuel Torres de Carvalho (Arq. com los Premios Inmobiliarios SIC/Expresso 2021, Premio Nacional de Rehabilitación Urbana 2021), donde se mantuvieron las fachadas y se reconstruyó todo el interior, manteniendo así el diseño original del edificio. Está situado en el centro de Lisboa, a solo 250 metros del río Tajo, tiene 3 frentes, el principal, a la Rua de S. Paulo, otro a la Rua do Alecrim y el tercero a la Travessa do Alecrim.
Alure es un edificio de 6 plantas, dividido en 14 fracciones, 5 T3,4 T2,4 T1,1 loft y 4 fracciones comerciales, todas las fracciones disponen de trastero y todas las fracciones T3 disponen de parking.
En el interior de los apartamentos, ningún detalle se dejaba al azar. Se tuvo en cuenta el refinamiento de espacios modernos, llenos de luz, asociado a las mejores prácticas y normas de construcción, dando a este edificio una garantía de seguridad y confort. T2 – 4ª planta
T2 con una superficie bruta alquilable de 144m², con una sala común de 30,8m² y una cocina de 10,8m² que fue diseñada para ser parte integral de la estancia, con puertas correderas que se pueden abrir, envolviendo la cocina en el ambiente de la habitación. Junto a la cocina, hay un lavadero para el tratamiento de la ropa, con una superficie de 2,5m², dando una organización muy práctica a la zona de servicio.
La zona del dormitorio está perfectamente aislada de la sala de estar y de la sala de estar. Los dos dormitorios son suites. La suite principal con áreas de 12.6m² tiene un closet con 10.8m², el baño con 6.6m² tiene una ventana que le da a este espacio una luz muy acogedora, además de permitir la ventilación natural. Este baño tiene una arquitectura de "estilo francés", donde los espacios están separados físicamente, brindando una mayor comodidad en su uso. La segunda suite tiene una superficie de 13,6 m² y un baño de 3,3 m².
Orientación solar, norte/sur.
Este piso tiene un trastero con 5,43m².
(Las áreas aquí contenidas son aproximadas y no tienen naturaleza contractual). Acabados • Suelo de madera de roble• Cocinas en piedra de mármol natural – piel de tigre• Electrodomésticos Smeg• Paneles lacados:• Revestimiento de paredes - cocinas• Revestimiento de los nichos de las aberturas de las ventanas• Zócalos altos• Puertas altas - apertura de balcón Alure – Habita en el deleite
Alure es una promoción de lujo que surge de la recalificación completa de un edificio del s. XVIII. Se trata de un proyecto del Arquitecto Samuel Torres de Carvalho (Arquitecto con los Premios Inmobiliarios SIC/Expresso 2021, Premio Nacional de Rehabilitación Urbana 2021), donde se mantuvieron las fachadas y se reconstruyó todo el interior, manteniendo así el diseño original del edificio. Yo construyo. Situado en el centro de Lisboa, a solo 250 metros del río Tajo, tiene 3 frentes, el principal que da a la Rua de S. Paulo, otro que da a la Rua do Alecrim y el tercero a la Travessa do Alecrim.
Alure es un edificio de 6 plantas, dividido en 14 apartamentos, 5 T3,4 T2,4 T1,1 loft y 4 fracciones comerciales, todas las fracciones tienen trastero y todas las fracciones T3 tienen estacionamiento.
En el interior de los apartamentos, ningún detalle se dejaba al azar. El refinamiento de espacios modernos, llenos de luz, asociados a las mejores prácticas y constructivos, dan a este edificio una garantía de seguridad y confort.