DIE BILDER WERDEN GELADEN…
Häuser & einzelhäuser zum Verkauf in Wentworth
844.251 EUR
Häuser & Einzelhäuser (Zum Verkauf)
3 Z
4 Ba
2 Schla
Aktenzeichen:
EDEN-T86210159
/ 86210159
Aktenzeichen:
EDEN-T86210159
Land:
GB
Stadt:
Rotherham
Postleitzahl:
S60 3AY
Kategorie:
Wohnsitze
Anzeigentyp:
Zum Verkauf
Immobilientyp:
Häuser & Einzelhäuser
Zimmer:
3
Schlafzimmer:
4
Badezimmer:
2
Garagen:
1
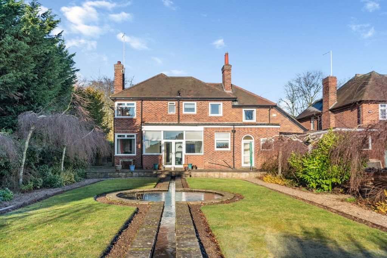
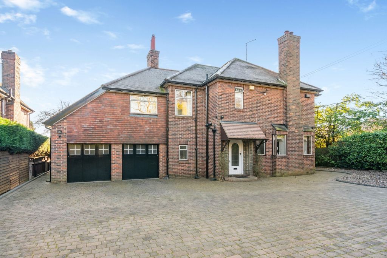
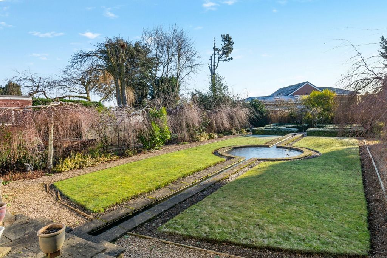
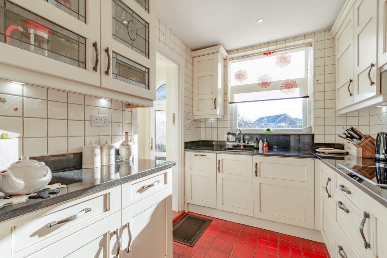
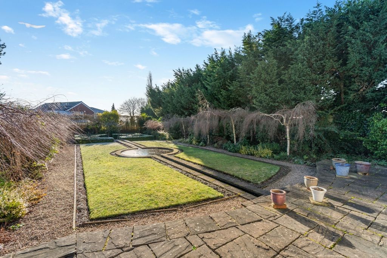
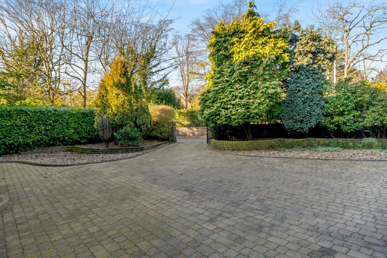
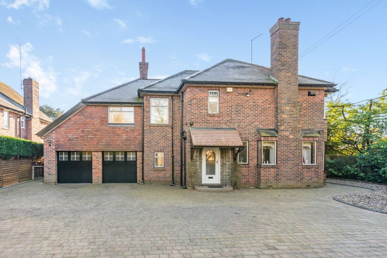
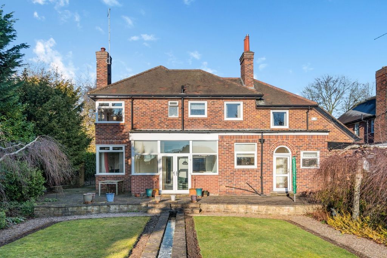
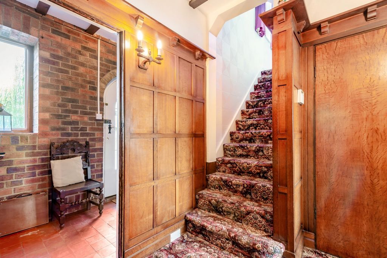
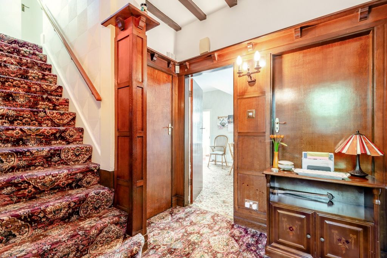
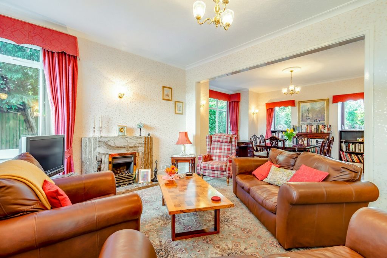
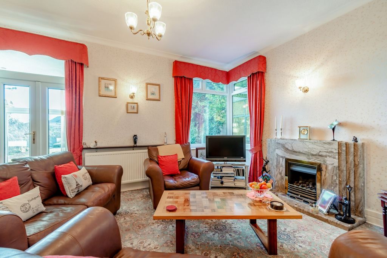
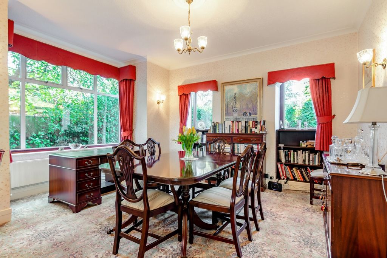
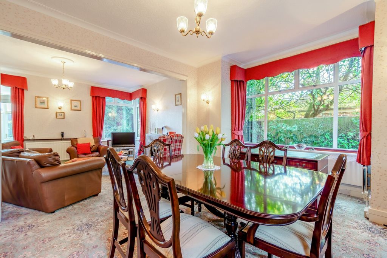
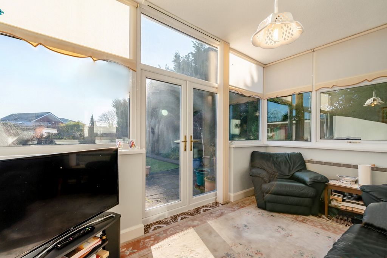
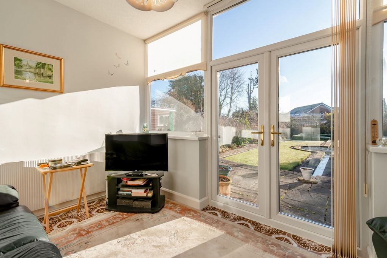
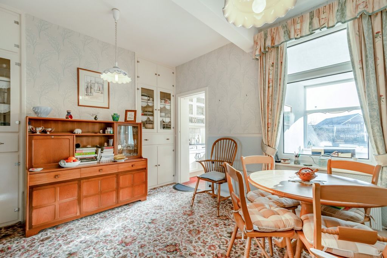
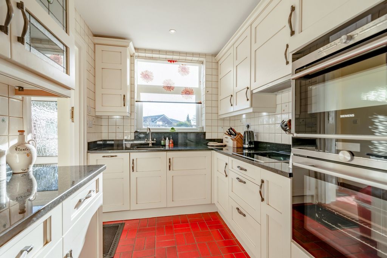
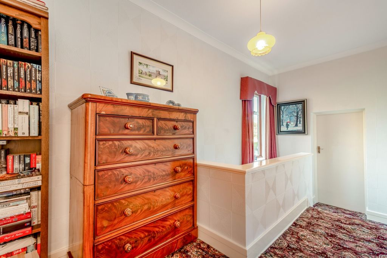
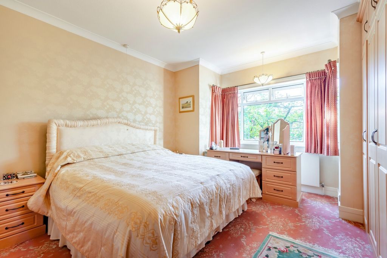
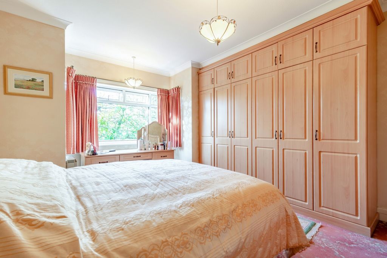
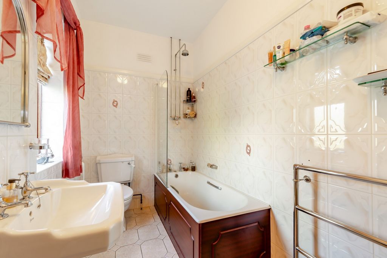
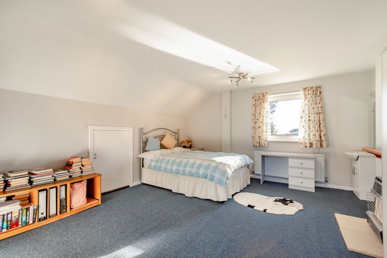
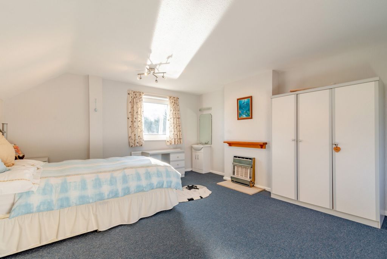
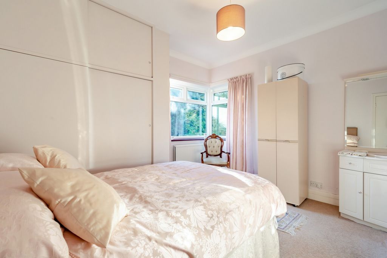
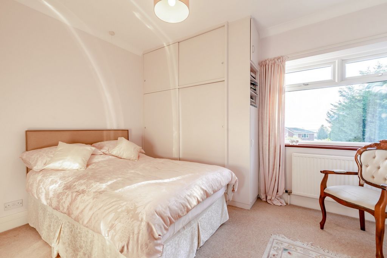
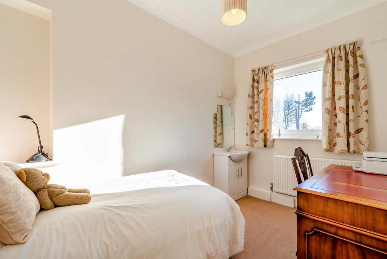
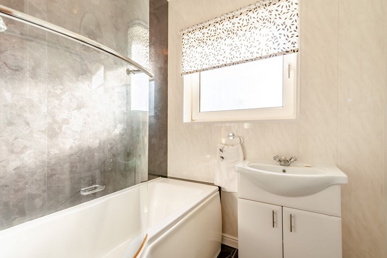
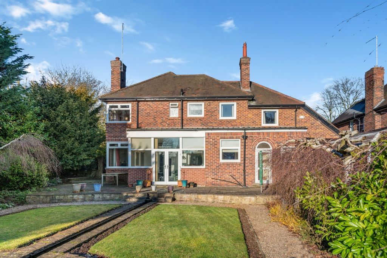
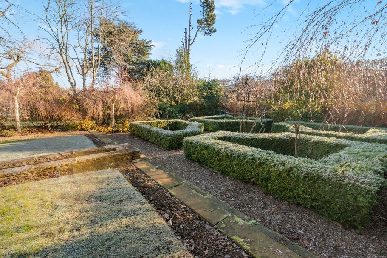
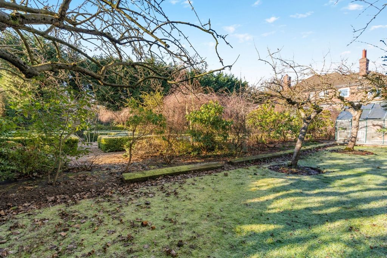
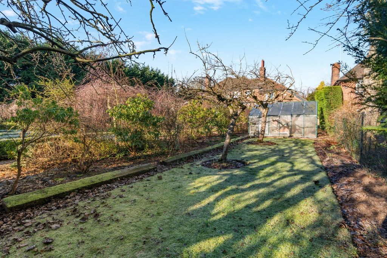
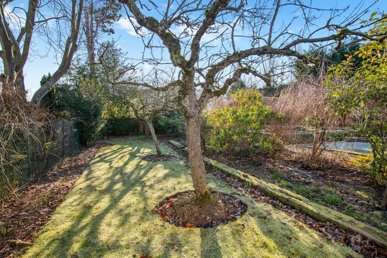
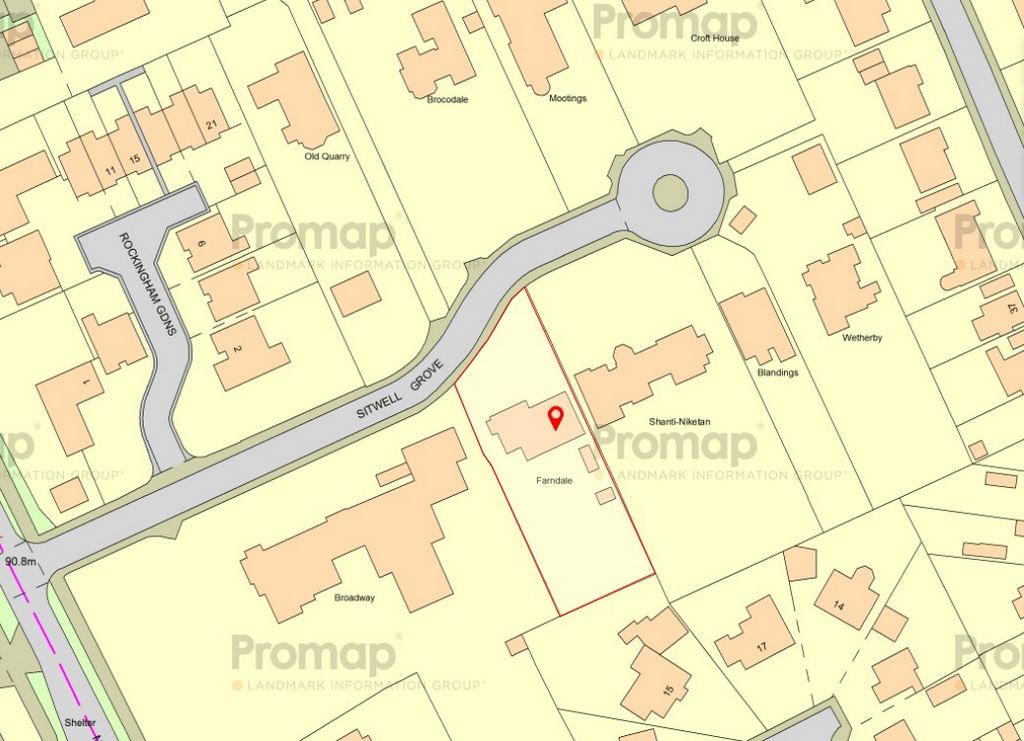
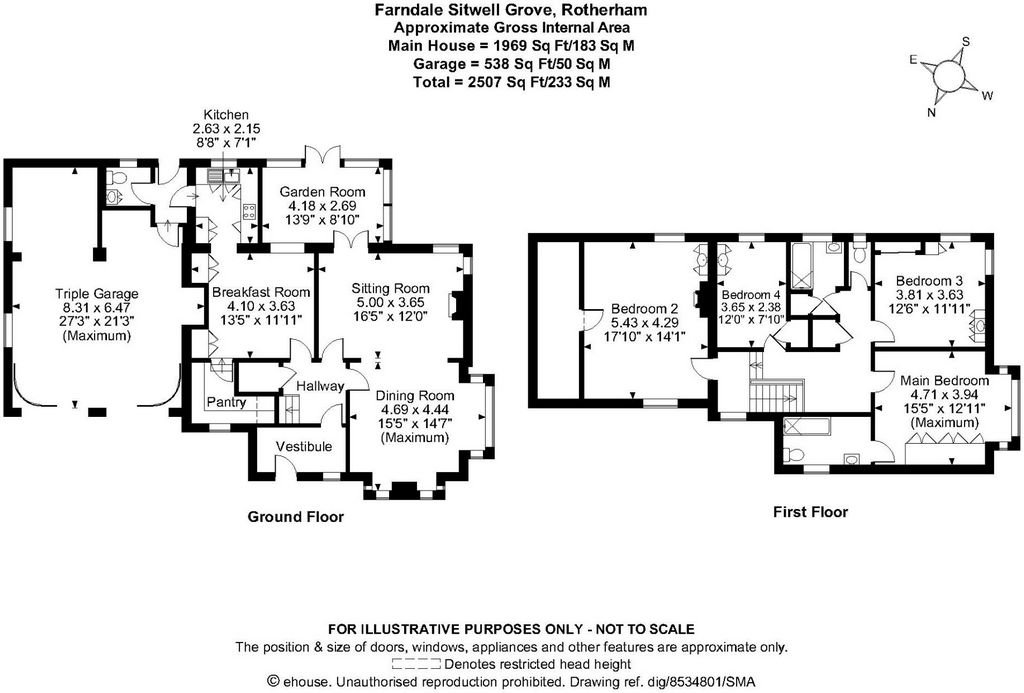
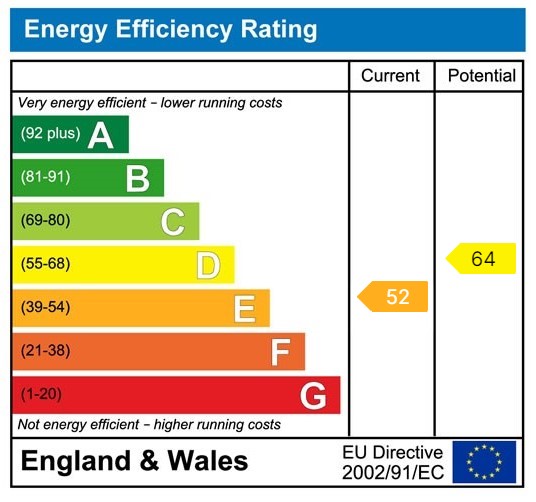
- Garage
- Garden Mehr anzeigen Weniger anzeigen Ubicado dentro de terrenos cercanos a 1/3 de acre, disfrutando de jardines privados orientados al sur; Una encantadora casa familiar de 1920 que muestra características originales de época y ocupa una de las áreas más buscadas. La propiedad ofrece un alojamiento espacioso, versátil en diseño, la planta baja tiene un salón / comedor de planta abierta con una sala de jardín que se abre directamente al jardín trasero. La cocina está junto a una sala de desayunos, hay cuatro habitaciones dobles con impresionantes vistas sobre los jardines, mientras que la propiedad ofrece el potencial de ampliar significativamente. Situado a poca distancia del centro de la ciudad y cerca del Hospital General del Distrito de Rotherham, bien comunicado por los servicios y comodidades locales, el campo abierto está a la vuelta de la esquina, la línea de tren principal de la costa este de Doncaster es fácilmente accesible y las autopistas M1 / M18 aseguran excelentes conexiones de comunicación en toda la región. Planta baja Una puerta de entrada de estilo tradicional con una inserción acristalada oscurecida se abre al vestíbulo de entrada que tiene un piso de baldosas de cantera y una puerta interna al pasillo que proporciona una impresionante introducción a la casa que muestra características que incluyen vigas expuestas y paneles de madera en las paredes. El comedor y la sala de estar disfrutan de un diseño de planta abierta que abarca la profundidad de la propiedad; El comedor con ventanas que dan a la parte frontal y un ventanal a un lado que garantiza que la luz natural se dibuje en el interior. La sala de estar tiene ventanas traseras y laterales, mientras que el punto focal de la habitación es la repisa de mármol de estilo Art Deco, el entorno y el hogar, que alberga un fuego de gas de llama viviente. La habitación del jardín contigua tiene ventanas traseras y laterales, lo que resulta en una encantadora vista sobre los jardines, mientras que las puertas francesas se abren a la terraza trasera. La sala de desayunos se puede utilizar como una extensión de la cocina y tiene una ventana que da a través de la sala del jardín sobre los jardines. Hay vitrinas equipadas con armarios y cajones. Una despensa útil tiene una ventana frontal, losa de piedra, estanterías ajustadas y pisos de baldosas. La cocina tiene una ventana que da al jardín trasero y presenta muebles acabados en crema que comprenden unidades de base y pared con iluminación debajo del gabinete, cajones a juego, superficies de trabajo de granito y respaldos de salpicaduras con un fregadero insertado, un grifo mezclador de cromo que incluye agua filtrada y azulejos en las paredes. Todos los electrodomésticos son de Siemens e incluyen una placa eléctrica vitrocerámica de cuatro anillos con extractor, dos hornos, cada uno con una variedad de funciones y uno que incorpora una instalación de microondas. Hay un lavavajillas y una lavadora / secadora. Un pasillo trasero da acceso al garaje integral, al jardín trasero y a un guardarropa que se presenta con una suite de dos piezas que tiene una ventana, un toallero cromado, un W.C de bajo nivel y un lavabo incorporado dentro de una unidad de tocador equipada. Planta baja El rellano tiene una ventana frontal y un útil armario de ropa. El dormitorio principal ofrece un alojamiento generoso y tiene una ventana lateral. Hay una gama de muebles empotrados, mientras que el baño tiene una ventana frontal y presenta muebles acabados en blanco que comprenden un W.C de baja descarga, un lavabo de pedestal, un baño de hierro fundido con paneles con grifos tradicionales y una ducha con una pantalla acristalada. Hay una ventana lateral, baldosas a las paredes, dos toalleros con calefacción y pisos de baldosas. El segundo dormitorio disfruta de ventanas a elevaciones delanteras y traseras, tiene una unidad de tocador blanca que incorpora un lavabo y un fuego en el pecho de la chimenea con un dintel de madera y un hogar de piedra. Hay dos dormitorios adicionales, ambos ubicados en la parte trasera de la propiedad, cada uno con una unidad de tocador equipada con encantadoras vistas sobre los jardines. El baño familiar tiene una ventana trasera y presenta una bañera panelada en forma de P con una ducha Triton montada en la pared, un lavabo. Un W.C separado tiene una ventana orientada hacia atrás, y un W.C blanco de bajo nivel. Externamente La propiedad goza de una posición encantadora en una arboleda de gran prestigio de casas de estilo similar. Las puertas de hierro forjado se abren para bloquear el camino pavimentado que proporciona estacionamiento para varios vehículos, dando acceso al garaje. Los terrenos al frente están rodeados de árboles y arbustos maduros y disfrutan de bordes plantados, iluminación exterior y áreas de guijarros. El jardín trasero goza de un aspecto orientado al sur y está envuelto dentro de un borde privado bordeado de árboles. En la parte trasera inmediata de la casa hay una gran terraza de asientos con banderas de piedra con escalones de piedra que conducen a un jardín paisajístico que incluye un césped bien cuidado y un estanque ornamental que se extiende por el centro del césped. Los caminos de grava continúan hacia un área ajardinada con setos de caja y una pérgola con tomas de corriente al aire libre. Hay un cobertizo de jardín construido con madera, ventanas, electricidad e iluminación y un invernadero. Un pequeño huerto ofrece árboles frutales maduros y bordes de arbustos. Garaje Un garaje doble de generosas dimensiones con la posibilidad de aparcar hasta tres vehículos: dos en tándem. Las puertas de madera se abren al garaje que tiene iluminación eléctrica, un pozo de inspección, radiadores y alberga la caldera que sirve al sistema de calefacción central. Información adicional Una propiedad de dominio absoluto con gas de red, agua, electricidad y drenaje. Accesorios y accesorios por negociación separada. Banda de impuestos municipales - Banda G. Indicaciones Desde la salida 33 de la M1 siga la A630 hacia Rotherham. En la siguiente rotonda, toma el segundo desvío hacia la A631 West Bawtry Road. En el cruce, gire a la izquierda en Moorgate Road. Gire a la derecha en Sitwell Grove. Área local – Rotherham, S60 Ocupando una encantadora posición privada escondida y con uno de los códigos postales más buscados de Rotherham. Moorgate se encuentra en las afueras de Rotherham, ligeramente al norte de Sheffield, a pocos kilómetros de la salida 35 de la autopista M1. La localidad inmediata ofrece viviendas de estilo similar, sin embargo, se puede acceder fácilmente al campo abierto, al igual que los paseos abiertos y un estilo de vida externo idílico. La ubicación es privada y conveniente en el centro de los principales centros comerciales, mientras que está a poca distancia en coche del pintoresco pueblo de Wentworth y las atracciones asociadas, como Wentworth Woodhouse, el centro de jardinería de Wentworth y los pubs y restaurantes tradicionales asociados del pueblo. Otros lugares de interés incluyen Greasborough Dams, mientras que Rother Valley y el popular parque acuático se encuentran a 20 minutos en coche. Se accede al centro comercial Meadowhall en 15 minutos y Clifton Park ofrece un día ideal para los niños, al igual que el centro Magna Science. Wickersley y los servicios asociados que incluyen tiendas, bares y restaurantes en el Tanyard también son fácilmente accesibles. En resumen, una ubicación encantadora cerca de Rotherham y Sheffield; una gran cantidad de atracciones, campo abierto y las autopistas M1 y M18. Features:
- Garage
- Garden Set within grounds approaching 1/3 of an acre, enjoying privately enclosed south facing gardens; a delightful 1920’s family home which displays original period features and occupies one of the areas most sought after locations. The property offers spacious accommodation, versatile in layout, the ground floor having an open plan lounge / dining room with a garden room opening directly onto the rear garden. The kitchen adjoins a breakfast room, there are four double bedrooms commanding stunning views over the grounds whilst the property offers the potential to significantly extend. Located within walking distance for the town centre and close to Rotherham District General Hospital, being well served by local services and amenities, open countryside is on the doorstep, the East Coast main train line from Doncaster is easily accessible and the M1/M18 motorways ensure excellent communication links throughout the region. Ground Floor A traditionally styled front door with an obscured glazed inset opens to the Entrance Vestibule which has a quarry tiled floor and internal door to the hallway which provides an impressive introduction to the home displaying features including exposed beams and wainscot panelling to the walls. The dining room and sitting room enjoy an open plan layout spanning the depth of the property; the dining area with windows overlooking the front aspect and a bay window to the side ensuring natural light is drawn indoors. The sitting room has rear and side facing windows whilst the focal point of the room is the Art Deco styled marble mantel, surround and hearth, which is home to a living flame gas fire. The adjoining garden room has both rear and side facing windows resulting in a delightful outlook over the gardens whilst French doors open to the rear terrace. The Breakfast Room can be used as an extension of the kitchen and has a window looking through the garden room over the grounds. There are fitted display cabinets with cupboards and drawers. A useful walk-In Pantry has a front facing window, stone slab, fitted shelving and tiled flooring. The Kitchen has a window overlooking the rear garden and presents furniture finished in cream comprising base and wall units with under cabinet lighting, matching drawers, granite work surfaces and splash backs with an inset sink, a chrome mixer tap including a filtered water and tiling to the walls. All appliances are by Siemens and include a four-ring ceramic electric hob with an extractor fan over, two ovens, each with a variety of functions and one incorporating a microwave facility. There is a dishwasher and a washer/dryer. A rear hallway gains access to the integral garage, rear garden and a cloaks room which is presented with a two piece suite which has a window, a chrome heated towel rail, a low-level W.C and a wash hand basin incorporated within a fitted vanity unit. First Floor The landing has a front facing window and a useful linen cupboard. The main bedroom offers generous accommodation and has a side facing window. There is a range of fitted furniture whilst the en-suite has a front facing window and presents furniture finished in white comprising a low flush W.C, a pedestal wash hand basin, a panelled cast iron bath with traditional taps and a shower with a glazed screen. There is a side facing window, tiling to the walls, two heated towel rails and tiled flooring. The second bedroom enjoys windows to both front and rear elevations, has a white vanity unit incorporating a wash hand basin and a fire to the chimney breast with a timber lintel and stone hearth. There are two additional bedrooms, both positioned to the rear aspect of the property, each with a fitted vanity unit commanding delightful views over the gardens. The family bathroom has a rear window and presents a P-shaped panelled bath with a wall mounted Triton shower over, a wash hand basin. A separate W.C has a rear facing window, and a white low-level W.C. Externally The property enjoys a delightful position on a highly regarded grove of similar styled homes. Wrought iron gates open to block paved driveway providing parking for several vehicles, giving access to the garage. The grounds to the front are enclosed by mature trees and shrubs and enjoy planted borders, exterior lighting and pebbled areas. The rear garden enjoys a south facing aspect and is wrapped within a private tree lined border. To the immediate rear of the home there is a large stone flagged seating terrace with stone steps leading down to a landscaped garden which includes a manicured lawn and ornamental pond that extends down the centre of the lawn. Gravelled paths continue to a landscaped area with box hedging and a pergola with outdoor power sockets. There is timber built garden shed with windows, power and lighting and a greenhouse. A small orchard offers mature fruit trees and shrub borders. Garage A generously sized double garage with the potential to park up to three vehicles: two in tandem. Timber doors open to the garage which has power lighting, an inspection pit, radiators and is home to the boiler which serves the central heating system. Additional Information A Freehold property with mains gas, water, electricity ad drainage. Fixtures and fittings by separate negotiation. Council Tax Band - Band G. Directions From Junction 33 of the M1 follow the A630 towards Rotherham. At the next roundabout take the second turning onto A631 West Bawtry Road. At the crossroads turn left onto Moorgate Road. Turn right onto Sitwell Grove. Local Area – Rotherham, S60 Occupying a delightful private tucked away position and boasting one of Rotherham’s most sought after post codes. Moorgate is positioned on the outskirts of Rotherham slightly north of Sheffield within a few miles of Junction 35 of the M1 motorway. The immediate locality provides similar styled housing however open countryside is easily accessed as are open walks and an idyllic external lifestyle. The location is both private and convenient central to major commercial centres whilst being only short drive from the picturesque village of Wentworth and associated attractions such as Wentworth Woodhouse, Wentworth garden centre and the associated traditional village pubs and restaurants. Further attractions include Greasborough Dams whilst Rother Valley and the popular water park are within a 20 minute drive. Meadowhall shopping centre is accessed within 15 minutes and Clifton Park offers an ideal day out for children as does the Magna Science centre. Wickersley and associated amenities which include shops, bars and restaurants at the Tanyard are also easily accessed. In short, a delightful location close to both Rotherham and Sheffield; an abundance of attractions, open countryside and both the M1 and M18 motorways. Features:
- Garage
- Garden Położony na terenie zbliżonym do 1/3 akra, ciesząc się prywatnymi ogrodami od strony południowej; Zachwycający dom rodzinny z 1920 roku, który prezentuje oryginalne elementy z epoki i zajmuje jeden z najbardziej poszukiwanych obszarów. Nieruchomość oferuje przestronne zakwaterowanie, wszechstronne w układzie, parter z salonem / jadalnią na otwartym planie z pokojem ogrodowym otwierającym się bezpośrednio na tylny ogród. Kuchnia przylega do sali śniadaniowej, są cztery sypialnie dwuosobowe z przepięknym widokiem na teren, podczas gdy nieruchomość oferuje możliwość znacznego rozszerzenia. Położony w odległości spaceru od centrum miasta i w pobliżu Szpitala Ogólnego Dystryktu Rotherham, dobrze obsługiwany przez lokalne usługi i udogodnienia, otwarta okolica jest na wyciągnięcie ręki, główna linia kolejowa East Coast z Doncaster jest łatwo dostępna, a autostrady M1/M18 zapewniają doskonałe połączenia komunikacyjne w całym regionie. Parter Tradycyjnie stylizowane drzwi wejściowe z zasłoniętą przeszkloną wstawką otwierają się na przedsionek wejściowy, który ma podłogę wyłożoną kafelkami z kamieniołomu i wewnętrzne drzwi do korytarza, które stanowią imponujące wprowadzenie do domu, wyświetlając elementy, w tym odsłonięte belki i boazerię na ścianach. Jadalnia i salon mają otwarty plan obejmujący głębokość nieruchomości; Jadalnia z oknami wychodzącymi na frontową część i oknem wykuszowym z boku, zapewniającym naturalne światło do wnętrza. W salonie znajdują się okna wychodzące na tył i boki, a centralnym punktem pokoju jest marmurowy kominek w stylu Art Deco, obramowanie i palenisko, w którym znajduje się żywy kominek gazowy. Sąsiedni pokój ogrodowy ma okna wychodzące zarówno na tył, jak i na boki, co zapewnia wspaniały widok na ogrody, podczas gdy francuskie drzwi otwierają się na tylny taras. Sala śniadaniowa może służyć jako przedłużenie kuchni i ma okno wychodzące przez pokój ogrodowy na teren. Do dyspozycji Gości są zabudowane witryny z szafkami i szufladami. Przydatna spiżarnia ma okno wychodzące na front, kamienną płytę, zamontowane półki i podłogę wyłożoną kafelkami. Kuchnia posiada okno z widokiem na tylny ogród i prezentuje meble wykończone w kolorze kremowym, składające się z szafki i szafek z oświetleniem podszafkowym, dopasowanymi szufladami, granitowymi blatami roboczymi i panelami z wpuszczanym zlewem, chromowaną baterią z filtrowaną wodą i kafelkami na ścianach. Wszystkie urządzenia są firmy Siemens i obejmują czteropalnikową ceramiczną płytę elektryczną z wentylatorem wyciągowym, dwa piekarniki, każdy z różnymi funkcjami i jeden z kuchenką mikrofalową. Do dyspozycji Gości jest zmywarka do naczyń i pralka/suszarka. Tylny korytarz uzyskuje dostęp do integralnego garażu, tylnego ogrodu i szatni, która jest prezentowana z dwuczęściowym zestawem z oknem, chromowanym podgrzewanym wieszakiem na ręczniki, niskim poziomem WC i umywalką wbudowaną w zabudowaną szafkę podumywalkową. Parter Podest posiada okno skierowane do przodu i przydatną szafkę na bieliznę. Główna sypialnia oferuje przestronne pokoje i ma okno wychodzące na bok. Do dyspozycji Gości jest szereg mebli na wymiar, a łazienka ma okno wychodzące na zewnątrz i prezentuje meble wykończone w kolorze białym, w tym nisko spłukiwaną toaletę, umywalkę na cokole, żeliwną wannę z tradycyjnymi bateriami i prysznic z przeszklonym parawanem. Jest okno wychodzące na bok, wyłożone kafelkami na ścianach, dwa podgrzewane wieszaki na ręczniki i podłoga wyłożona kafelkami. Druga sypialnia ma okna zarówno na elewację frontową, jak i tylną, ma białą szafkę podumywalkową z umywalką i kominem z drewnianym nadprożem i kamiennym paleniskiem. Istnieją dwie dodatkowe sypialnie, obie umieszczone w tylnej części nieruchomości, każda z wyposażoną szafką podumywalkową, z której roztacza się wspaniały widok na ogrody. Rodzinna łazienka ma tylne okno i prezentuje wannę panelową w kształcie litery P z naściennym prysznicem Triton i umywalką. Oddzielny W.C ma tylną szybę i biały niski poziom W.C. Zewnętrznie Nieruchomość cieszy się wspaniałą lokalizacją w wysoko cenionym gaju domów w podobnym stylu. Bramy z kutego żelaza otwierają się, aby zablokować utwardzony podjazd zapewniający parking dla kilku pojazdów, dając dostęp do garażu. Teren od frontu jest otoczony dojrzałymi drzewami i krzewami i cieszy się obsadzonymi roślinami rabatami, oświetleniem zewnętrznym i obszarami żwirowymi. Tylny ogród ma widok na południe i jest otoczony prywatną obwódką wysadzaną drzewami. Bezpośrednio z tyłu domu znajduje się duży, kamienny taras wypoczynkowy z kamiennymi schodami prowadzącymi w dół do ogrodu krajobrazowego, który obejmuje wypielęgnowany trawnik i ozdobny staw, który rozciąga się na środku trawnika. Żwirowe ścieżki prowadzą dalej do terenu krajobrazowego z żywopłotem skrzynkowym i pergolą z zewnętrznymi gniazdkami elektrycznymi. Znajduje się tu drewniana szopa ogrodowa z oknami, elektrycznością i oświetleniem oraz szklarnia. Niewielki sad oferuje dojrzałe drzewa owocowe i rabaty krzewów. Garaż Przestronny garaż dwustanowiskowy z możliwością zaparkowania do trzech pojazdów: dwóch w tandemie. Drewniane drzwi otwierają się na garaż, w którym znajduje się oświetlenie elektryczne, studzienka rewizyjna, grzejniki oraz kocioł obsługujący instalację centralnego ogrzewania. Dodatkowe informacje Nieruchomość własnościowa z siecią gazową, wodą, elektrycznością i kanalizacją. Oprawy i wyposażenie do osobnych negocjacji. Pasmo podatku lokalnego - Band G. Wskazówki Ze zjazdu 33 z M1 jedź drogą A630 w kierunku Rotherham. Na następnym rondzie skręć w drugi skręt w A631 West Bawtry Road. Na skrzyżowaniu skręć w lewo w Moorgate Road. Skręć w prawo w Sitwell Grove. Okolica – Rotherham, S60 Zajmuje uroczą, prywatną, ukrytą pozycję i szczyci się jednym z najbardziej poszukiwanych kodów pocztowych w Rotherham. Moorgate znajduje się na obrzeżach Rotherham, nieco na północ od Sheffield, w odległości kilku mil od zjazdu 35 z autostrady M1. Najbliższa okolica zapewnia podobne mieszkania, jednak otwarta okolica jest łatwo dostępna, podobnie jak otwarte spacery i idylliczny styl życia na zewnątrz. Lokalizacja jest zarówno prywatna, jak i dogodna w centrum głównych centrów handlowych, a jednocześnie znajduje się w niewielkiej odległości od malowniczej wioski Wentworth i związanych z nią atrakcji, takich jak Wentworth Woodhouse, centrum ogrodnicze Wentworth i związane z nim tradycyjne wiejskie puby i restauracje. Dalsze atrakcje obejmują zapory wodne Greasborough, a dolina Rother i popularny park wodny oddalone są od obiektu o 20 minut jazdy. Do centrum handlowego Meadowhall można dojechać w 15 minut, a Clifton Park oferuje idealne miejsce na wycieczkę dla dzieci, podobnie jak centrum nauki Magna. Z hotelu Tanyard można łatwo dotrzeć do dzielnicy Wickersley i związanych z nią udogodnień, takich jak sklepy, bary i restauracje. Krótko mówiąc, wspaniała lokalizacja w pobliżu Rotherham i Sheffield; bogactwo atrakcji, otwarta okolica oraz autostrady M1 i M18. Features:
- Garage
- Garden