2.000.000 EUR
DIE BILDER WERDEN GELADEN…
Häuser & Einzelhäuser (Zum Verkauf)
Aktenzeichen:
EDEN-T75668055
/ 75668055
Aktenzeichen:
EDEN-T75668055
Land:
AD
Stadt:
Canillo
Postleitzahl:
AD100
Kategorie:
Wohnsitze
Anzeigentyp:
Zum Verkauf
Immobilientyp:
Häuser & Einzelhäuser
Größe der Immobilie :
320 m²
Zimmer:
4
Schlafzimmer:
4
Badezimmer:
3
Balkon:
Ja
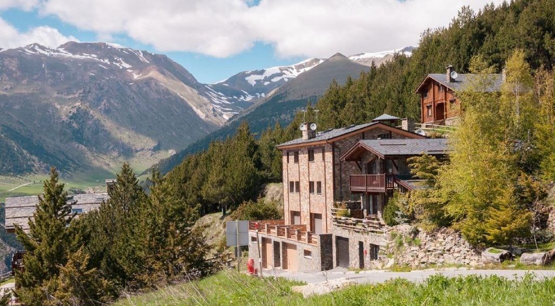
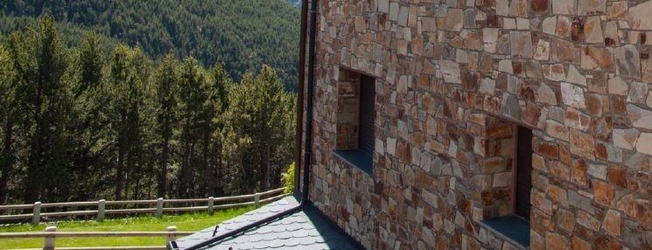
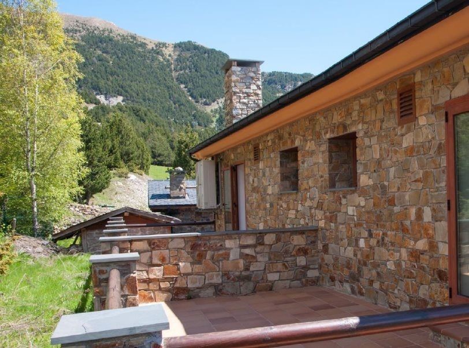
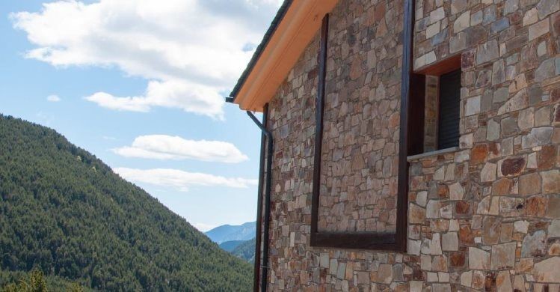
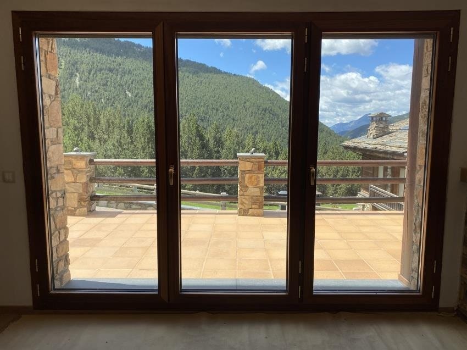
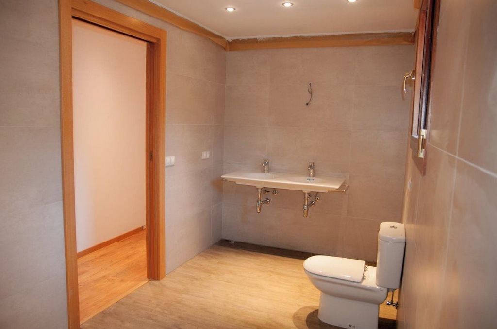
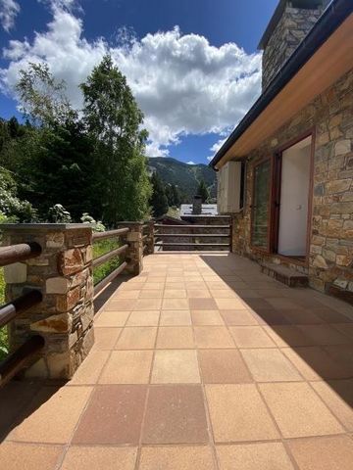
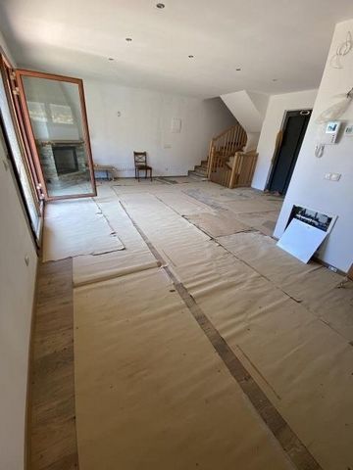
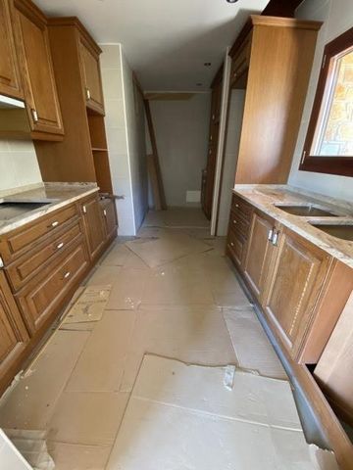
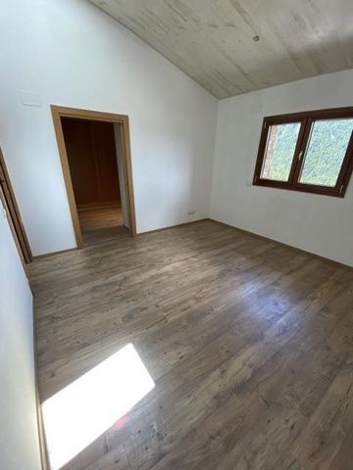
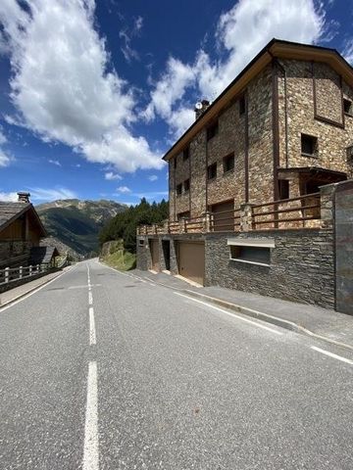
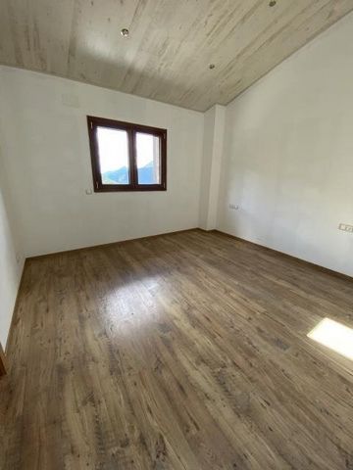
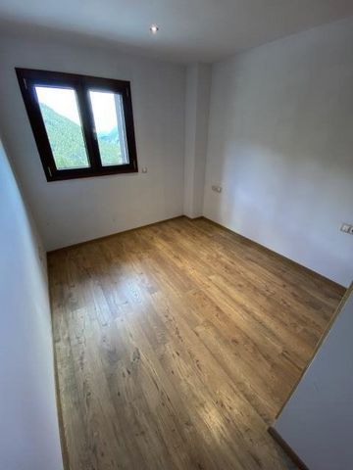
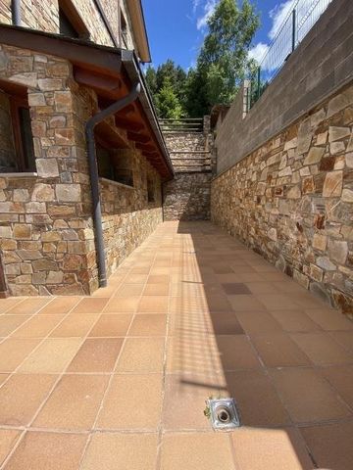
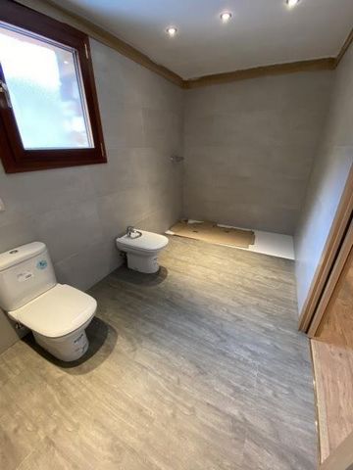
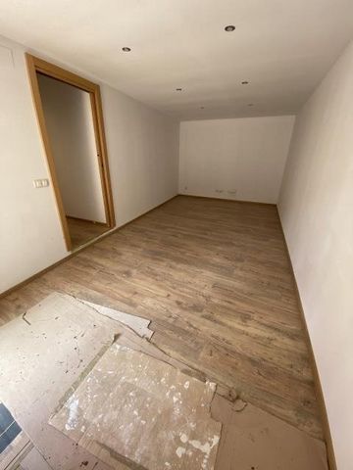
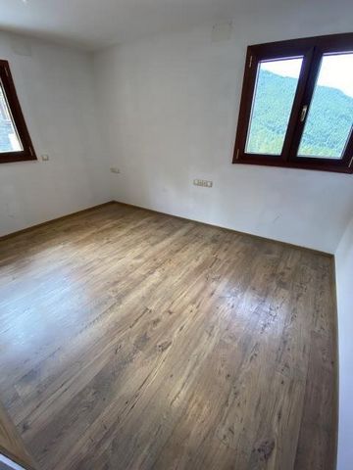
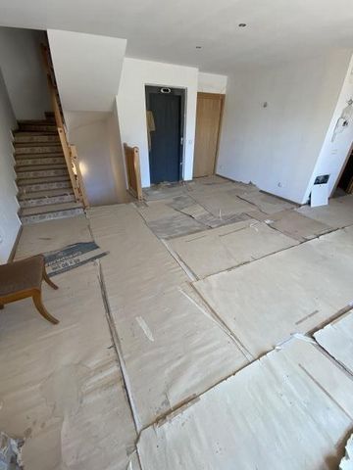
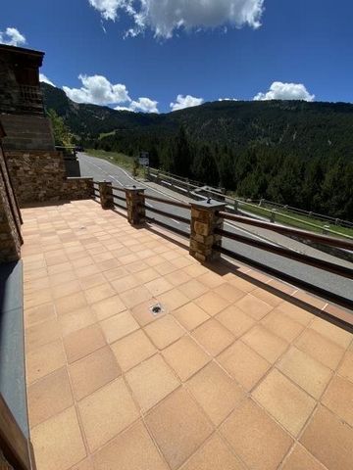
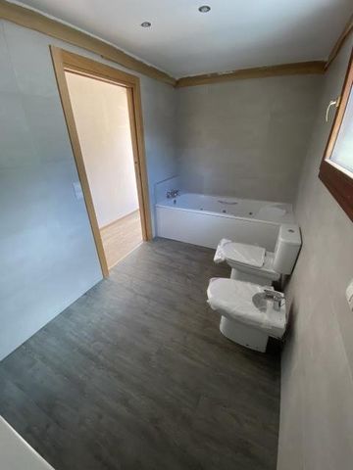
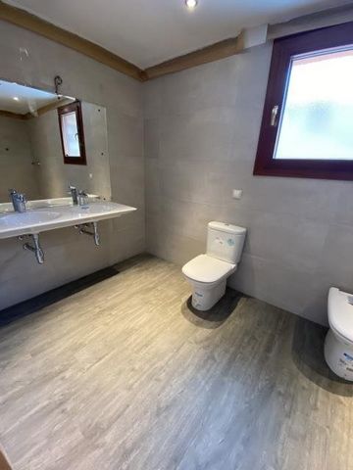
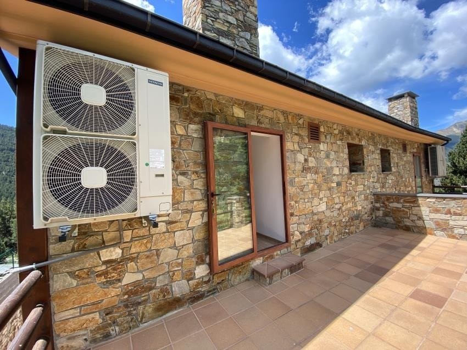
Features:
- Balcony Mehr anzeigen Weniger anzeigen Existe posibilidad de ajustar los acabados a gusto de cliente. ~ Exclusiva casa adosada de montaña para comprar en El Forn de Canillo, ubicada en una elevada zona de montaña rodeada de naturaleza, a 5 minutos a pie del sector del Horno de Grandvalira, desde donde puede ir hacia el resto de los sectores de el dominio esquiable, y en 10 minutos en coche hasta el pueblo de Canillo. Al estar ubicada en una situación elevada, la propiedad goza de unas cautivadoras vistas del valle de Canillo, de mucha luz natural, debido también a su orientación suroeste, y con mucho sol.~ Esta interesante propiedad de nueva construcción y con un marcado estilo de montaña tiene una superficie de 320 m2 construidos, divididos en tres plantas de vivienda más la subterránea destinada a garaje. La planta baja está destinada a la zona de día, con un amplio salón comedor con chimenea y ventanales de triple acristalamiento con salida a la gran terraza. La cocina está separada del comedor, de estilo rústico y con zona de lavadero. En esta zona también tenemos un aseo de cortesía. Se accede a esta planta mediante un ascensor que une las 4 plantas o por las mismas escaleras con gres de Breda. La primera planta es donde se encuentra la zona de descanso. Encontramos dos habitaciones dobles con armarios empotrados, un baño completo con ducha y doble fregadero, y una estancia polivalente con salida a la segunda terraza que puede ser destinada como habitación de estudio o juego, como sala de ocio, como gimnasio o el que se prefiera. Todas las puertas de la casa son correderas con lo que se gana comodidad y armonía con el espacio. La segunda planta, o altillo, es todo un máster-suite con dormitorio, amplio vestidor, baño con bañera hidromasaje y de doble fregadero, y también acceso a una tercera terraza. Existe la posibilidad de instalación de chimenea si se desea. Además la planta tiene dos ventanas Velux, motorizadas, dejando entrar mucha luz. La planta sótano es dónde encontramos el garaje con capacidad de hasta 5 coches, y con la puerta automática. También encontramos una cámara técnica. Esta propiedad de reciente construcción disfruta de los más innovadores sistemas de energía renovables como aerotérmica y geotermia, con gran aislamiento térmico en sus muros equiparable al de los países del Norte de Europa. Con sistema de iluminación LED en toda la casa, cierres anti-intrusión en las persianas eléctricas, alarma, sistema de domótica de alta calidad, sistemas de sanitarios y grifos Premium, adaptada además a personas con movilidad reducida, y con los acabados de lujo y confort hasta el piso superior. La casa, situada a 1.915 metros de altura, está hecha para amantes de la naturaleza, en un paraje único, desde donde gozarán de momentos de tranquilidad y conexión con la naturaleza, se alejarán del ritmo rápido y de gentío de otras zonas de Principado, disfrutarán de los diversos caminos y senderos de la zona en primavera-verano, y en otoño e invierno se deleitarán de la serenidad y magia de su nieve.
Features:
- Balcony Il y a la possibilité d'ajuster les finitions en fonction du client. Maison de ville de montagne exclusive à acheter à El Forn de Canillo, située dans une zone de montagne surélevée entourée par la nature, à 5 minutes à pied du secteur Horno de Grandvalira, d'où vous pouvez accéder au reste des secteurs du domaine skiable, et à 10 minutes en voiture de la ville de Canillo. Étant située dans une position élevée, la propriété bénéficie d'une vue captivante sur la vallée de Canillo, de beaucoup de lumière naturelle, également en raison de son orientation sud-ouest, et de beaucoup de soleil.~ Cette intéressante propriété de nouvelle construction et avec un style montagnard marqué a une superficie de 320 m2 construits, divisée en trois étages de logements plus le sous-sol pour garage. Le rez-de-chaussée est destiné à la zone jour, avec un salon spacieux avec cheminée et fenêtres à triple vitrage avec accès à la grande terrasse. La cuisine est séparée de la salle à manger, dans un style rustique et avec un espace buanderie. Dans cette zone, nous avons également des toilettes de courtoisie. Cet étage est accessible par un ascenseur qui relie les 4 étages ou par le même escalier en grès de Breda. Le premier étage est l'endroit où se trouve l'aire de repos. Nous trouvons deux chambres doubles avec placards intégrés, une salle de bain complète avec douche et double lavabo, et une salle polyvalente avec accès à la deuxième terrasse qui peut être utilisée comme bureau ou salle de jeux, comme salle de loisirs, comme salle de gym ou celui qui est préféré. . Toutes les portes de la maison sont coulissantes avec ce que l'on gagne en confort et en harmonie avec l'espace. Le deuxième étage, ou loft, est une suite parentale avec une chambre, un grand dressing, une salle de bain avec baignoire d'hydromassage et double vasque, ainsi qu'un accès à une troisième terrasse. Il y a la possibilité d'installer une cheminée si désiré. De plus, l'usine dispose de deux fenêtres Velux, motorisées, laissant entrer beaucoup de lumière. Le sous-sol est l'endroit où se trouve le garage pouvant accueillir jusqu'à 5 voitures et avec la porte automatique. Nous avons également trouvé une caméra technique. Cette propriété de construction récente bénéficie des systèmes d'énergie renouvelable les plus innovants tels que l'aérothermie et la géothermie, avec une excellente isolation thermique dans ses murs comparable à celle des pays d'Europe du Nord. Avec système d'éclairage LED dans toute la maison, fermetures anti-intrusion sur les stores électriques, alarme, système domotique de haute qualité, systèmes sanitaires et robinetterie Premium, également adaptés aux personnes à mobilité réduite, et avec des finitions de luxe et de confort jusqu'au pont supérieur . La maison, située à 1 915 mètres d'altitude, est faite pour les amoureux de la nature, dans un cadre unique, d'où ils profiteront de moments de tranquillité et de connexion avec la nature, loin du rythme rapide et de la foule des autres quartiers de la Principauté, ils apprécieront les différentes routes et sentiers de la région au printemps-été, et en automne et en hiver, ils se délecteront de la sérénité et de la magie de sa neige.
Features:
- Balcony There is the possibility of adjusting the finishes to suit the client. Exclusive mountain townhouse to buy in El Forn de Canillo, located in an elevated mountain area surrounded by nature, 5 minutes walk from the Horno de Grandvalira sector, from where you can go to the rest of the sectors of the ski area , and in 10 minutes by car to the town of Canillo. Being located in an elevated position, the property enjoys captivating views of the Canillo valley, plenty of natural light, also due to its southwest orientation, and plenty of sun.~ This interesting property of new construction and with a marked mountain style has an area of 320 m2 built, divided into three floors of housing plus the underground one for garage. The ground floor is intended for the day area, with a spacious living room with fireplace and triple-glazed windows with access to the large terrace. The kitchen is separated from the dining room, in a rustic style and with a laundry area. In this area we also have a courtesy toilet. This floor is accessed by an elevator that connects the 4 floors or by the same stairs with Breda stoneware. The first floor is where the rest area is located. We find two double bedrooms with built-in wardrobes, a complete bathroom with shower and double sink, and a multipurpose room with access to the second terrace that can be used as a study or game room, as a hobby room, as a gym or whichever is preferred. . All the doors of the house are sliding with what is gained comfort and harmony with the space. The second floor, or loft, is a master-suite with a bedroom, a large dressing room, a bathroom with a hydromassage bathtub and a double sink, and also access to a third terrace. There is the possibility of installing a fireplace if desired. In addition, the plant has two Velux windows, motorized, letting in a lot of light. The basement is where we find the garage with capacity for up to 5 cars, and with the automatic door. We also found a technical camera. This recently built property enjoys the most innovative renewable energy systems such as aerothermal and geothermal energy, with great thermal insulation in its walls comparable to that of Northern European countries. With LED lighting system throughout the house, anti-intrusion closures on the electric blinds, alarm, high quality home automation system, Premium sanitary systems and taps, also adapted to people with reduced mobility, and with luxury finishes and comfort up to the upper deck. The house, located at 1,915 meters high, is made for nature lovers, in a unique setting, from where they will enjoy moments of tranquility and connection with nature, away from the fast pace and crowds of other areas of the Principality, they will enjoy the various roads and trails in the area in spring-summer, and in autumn and winter they will delight in the serenity and magic of its snow.
Features:
- Balcony