298.920 EUR
3 Ba
185 m²
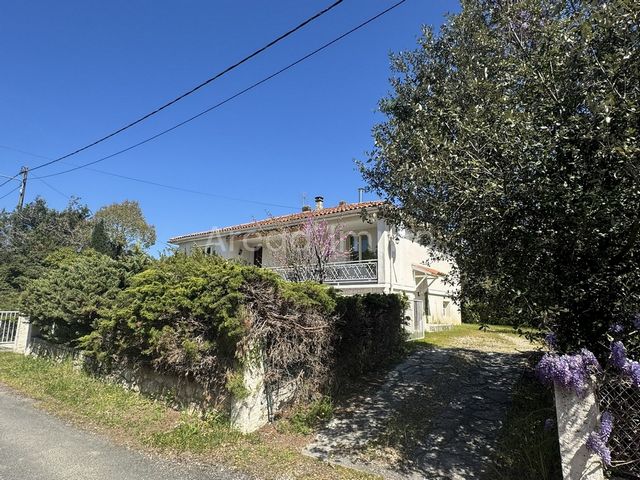
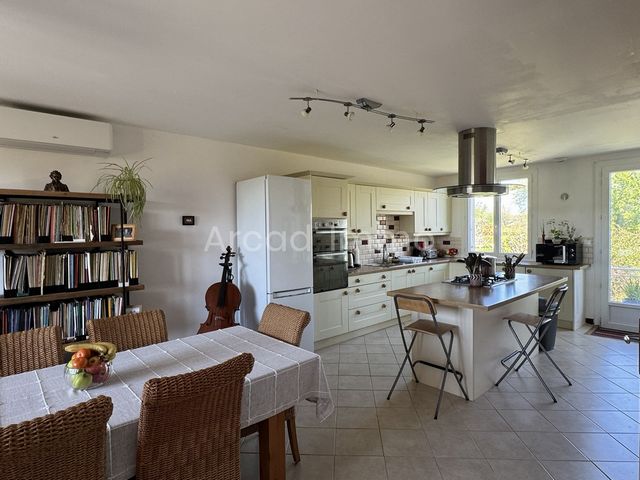
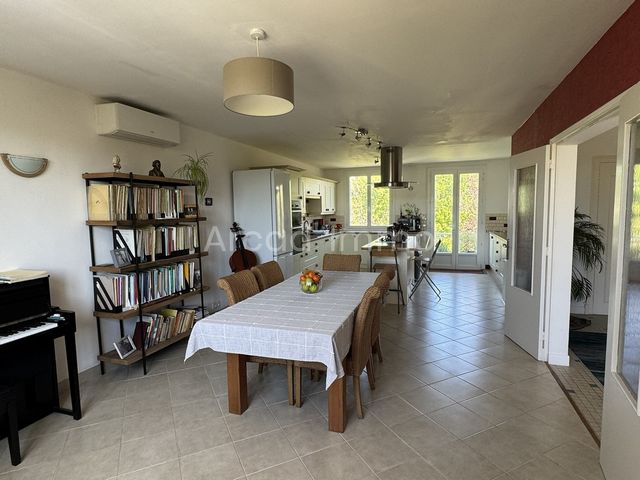
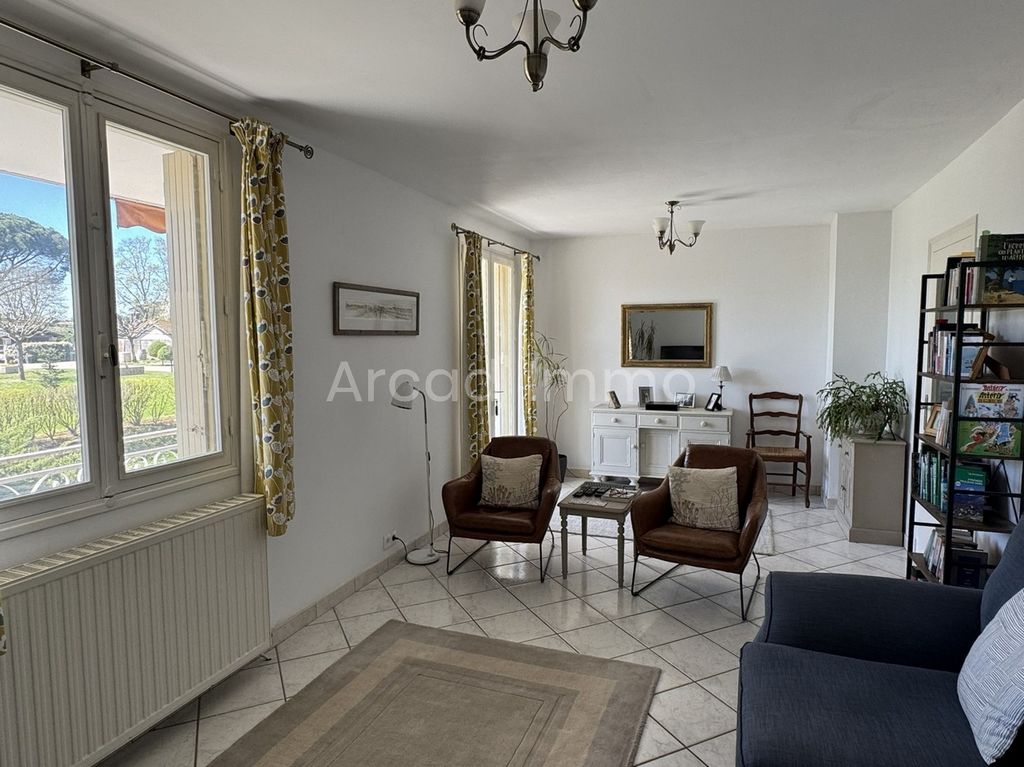
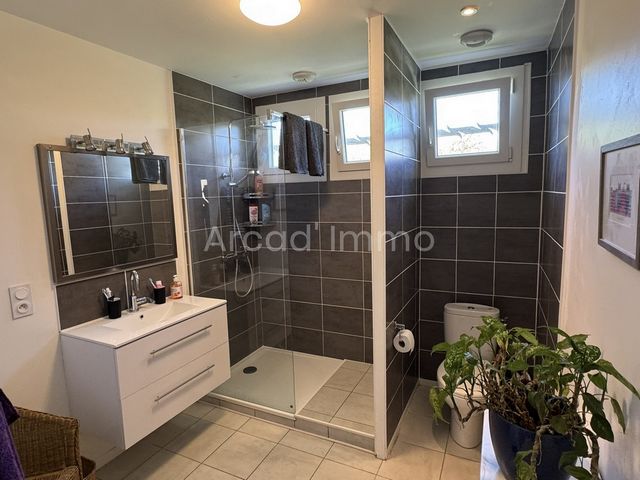
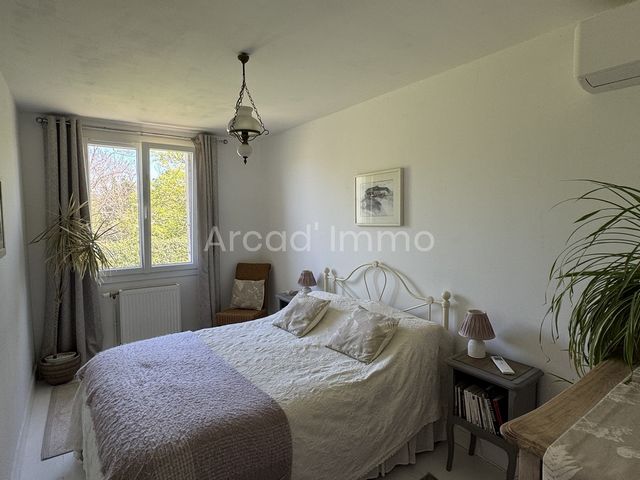
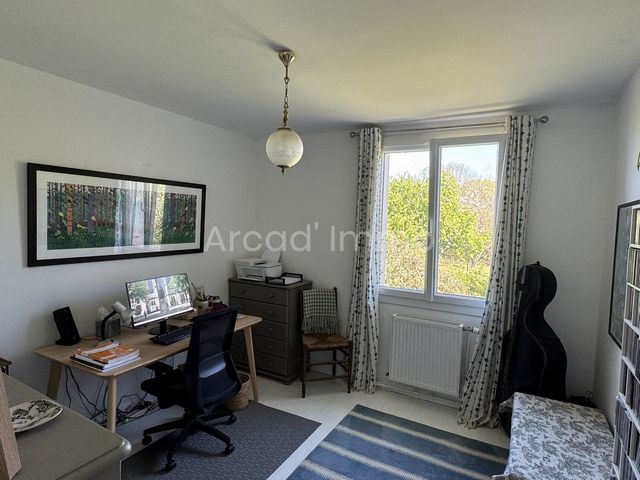
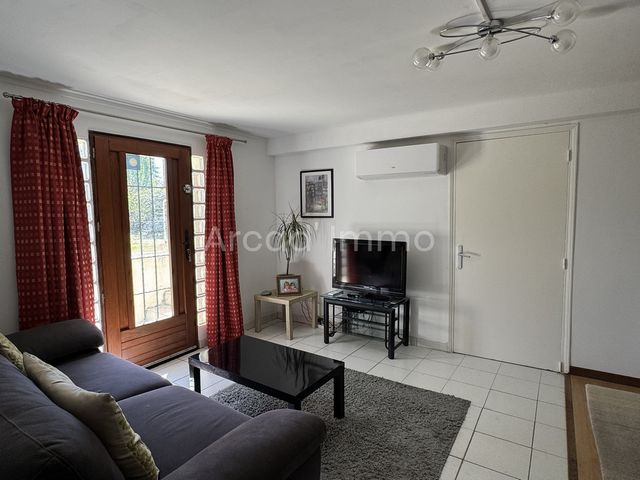
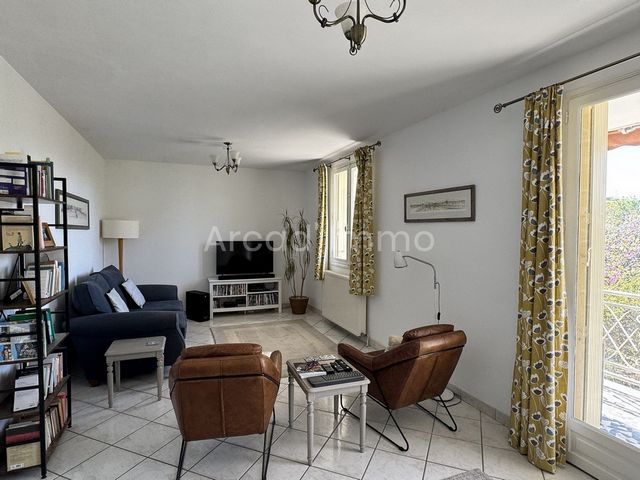
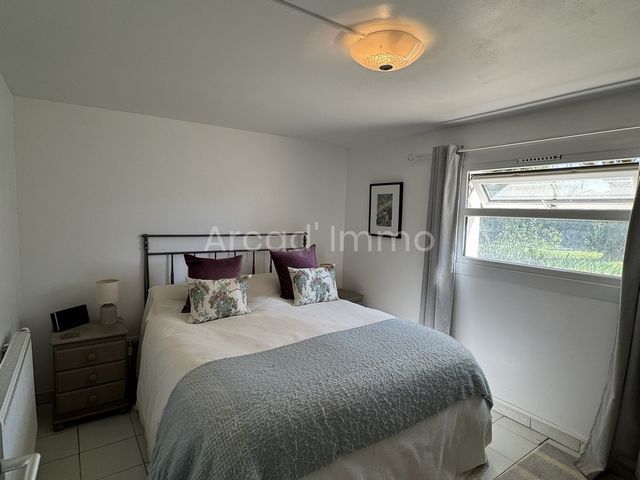
The entrance hall with storage cupboards (9.8 m2).
The dining room/kitchen (39 m2) fully fitted and equipped, central island, VMC, hood, dishwasher, oven, hob etc. all in perfect condition, PVC double glazing, shutters, tiled floor, access to the back of the garden. The room is equipped with reversible air conditioning.
It is really a beautiful room with a beautiful volume where the whole family gathers around the island during the aperitif and then has a good time at the table.
The living room (22.3 m2) is equipped with two French doors to the balcony/terrace, a pleasant and bright room.
The corridor/hallway.
A beautiful and spacious bedroom (11.20 m2) painted in soft and pleasant colours, view in the garden at the back The room is equipped with reversible air conditioning.
A second bedroom (10.7 m2) carpeted floor, view into the garden.
The shower room completely redone in 2022, walk-in shower, heated towel rail, fully tiled, window, VMC and toilet.
A garden shed and parking space for 2/3 cars.
A pleasure garden of approx. 1255 m2, with a well and its pump, fully enclosed with a gate and a wicket gate, some trees and shrubs.
No work to be planned.
The apartment (51 m2):
A pleasant living room (approx. 17.5 m2) a very pleasant and bright room, equipped with reversible air conditioning and
The kitchen (11.6 m2) fully fitted and equipped.
The bedroom (10.5 m2) with its window overlooking the garden.
The bathroom with shower, bath, toilet and vanity unit with sink and mirror (8.5 m2) fully tiled.
A storage space (3.7 m2) perfect for suitcases, shoes, jackets etc.
The 2nd part of the basement is composed of:
The stairwell (6.8 m2).
A storage space (4 m2).
The wine cellar (7 m2).
The large garage (35 m2) concrete floor, sliding garage door.
Features:
- Terrace
- Garden
- Washing Machine Mehr anzeigen Weniger anzeigen La maison principale (110 m2) : 12 marches à monter depuis le jardin et vous arrivez au balcon/à la terrasse avec sa vue sur la campagne au loin, en façade un store automatique /orientation sud-ouest.
Le hall d’entrée avec placards de rangements (9.8 m2).
La salle à manger/cuisine (39 m2) entièrement aménagée et équipée, ilot central, VMC, hotte, lave-vaisselle, four, plaque de cuisson etc. le tout est en parfait état, double vitrage PVC, persiennes, carrelage au sol, accès à l’arrière du jardin. La pièce est équipée d’une climatisation réversible.
C’est vraiment une très belle pièce avec un beau volume où toute la famille se réunit autour de l’ilot pendant l’apéro et ensuite passe un bon moment à table.
Le salon (22.3 m2) est équipé deux portes fenêtres donnant sur le balcon/la terrasse, une pièce agréable et lumineuse.
Le couloir/dégagement.
Une belle et spacieuse chambre (11.20 m2) peinte dans des couleurs douces et agréables, vue dans le jardin à l’arrière La pièce est équipée d’une climatisation réversible.
Une seconde chambre (10.7 m2) moquette au sol, vue dans le jardin.
La salle de douche entièrement refaite en 2022, douche à l’Italienne, sèche-serviettes, entièrement carrelée, fenêtre, VMC et les toilettes.
Un abri de jardin et espace parking pour 2/3 voitures.
Un jardin d’agrément d’env. 1255 m2, avec un puits et sa pompe, entièrement clos avec un portail et un portillon, quelques arbres et arbustes.
Pas de travaux à prévoir.
L’appartement (51 m2) :
Un agréable séjour (d’env. 17.5 m2) une pièce très agréable et lumineuse, équipée d’une climatisation réversible et de
La cuisine (11.6 m2) entièrement aménagée et équipée.
La chambre (10.5 m2) avec sa fenêtre donnant dans le jardin.
La salle de bains avec douche, baignoire, WC et meuble avec vasque et miroir (8.5 m2) entièrement carrelée.
Un espace de rangement (3.7 m2) parfait pour les valises, chaussures, vestes etc.
La 2ème partie du sous-sol est composée de :
La cage d’escalier (6.8 m2).
Un espace de rangement (4 m2).
La cave à vin (7 m2).
Le grand garage (35 m2) sol béton, porte de garage coulissante.
Features:
- Terrace
- Garden
- Washing Machine The main house (110 m2): 12 steps up from the garden and you arrive at the balcony/terrace with its views of the countryside in the distance, in front an automatic awning / south-west orientation.
The entrance hall with storage cupboards (9.8 m2).
The dining room/kitchen (39 m2) fully fitted and equipped, central island, VMC, hood, dishwasher, oven, hob etc. all in perfect condition, PVC double glazing, shutters, tiled floor, access to the back of the garden. The room is equipped with reversible air conditioning.
It is really a beautiful room with a beautiful volume where the whole family gathers around the island during the aperitif and then has a good time at the table.
The living room (22.3 m2) is equipped with two French doors to the balcony/terrace, a pleasant and bright room.
The corridor/hallway.
A beautiful and spacious bedroom (11.20 m2) painted in soft and pleasant colours, view in the garden at the back The room is equipped with reversible air conditioning.
A second bedroom (10.7 m2) carpeted floor, view into the garden.
The shower room completely redone in 2022, walk-in shower, heated towel rail, fully tiled, window, VMC and toilet.
A garden shed and parking space for 2/3 cars.
A pleasure garden of approx. 1255 m2, with a well and its pump, fully enclosed with a gate and a wicket gate, some trees and shrubs.
No work to be planned.
The apartment (51 m2):
A pleasant living room (approx. 17.5 m2) a very pleasant and bright room, equipped with reversible air conditioning and
The kitchen (11.6 m2) fully fitted and equipped.
The bedroom (10.5 m2) with its window overlooking the garden.
The bathroom with shower, bath, toilet and vanity unit with sink and mirror (8.5 m2) fully tiled.
A storage space (3.7 m2) perfect for suitcases, shoes, jackets etc.
The 2nd part of the basement is composed of:
The stairwell (6.8 m2).
A storage space (4 m2).
The wine cellar (7 m2).
The large garage (35 m2) concrete floor, sliding garage door.
Features:
- Terrace
- Garden
- Washing Machine