314.990 EUR
DIE BILDER WERDEN GELADEN…
Häuser & einzelhäuser zum Verkauf in Forcalqueiret
350.000 EUR
Häuser & Einzelhäuser (Zum Verkauf)
Aktenzeichen:
EDEN-T105270110
/ 105270110
Aktenzeichen:
EDEN-T105270110
Land:
FR
Stadt:
Forcalqueiret
Postleitzahl:
83136
Kategorie:
Wohnsitze
Anzeigentyp:
Zum Verkauf
Immobilientyp:
Häuser & Einzelhäuser
Größe der Immobilie :
106 m²
Zimmer:
4
Schlafzimmer:
3
Badezimmer:
1
WC:
1
Parkplätze:
1
Terasse:
Ja
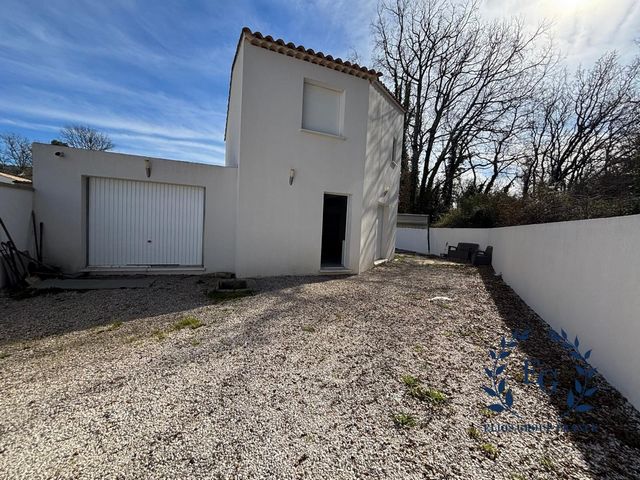
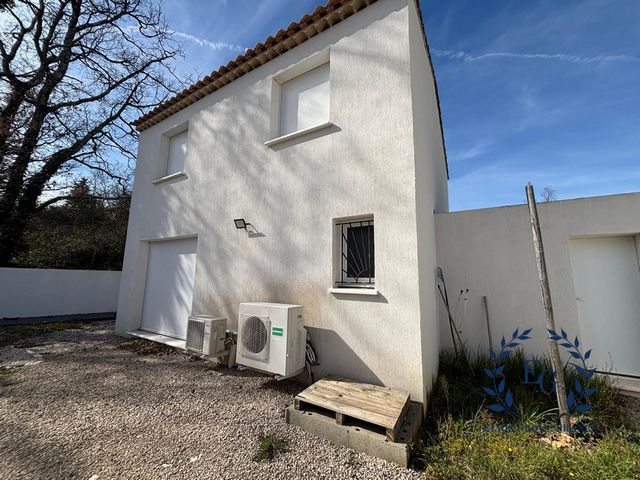
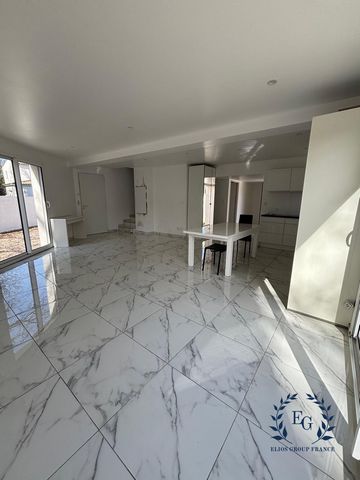
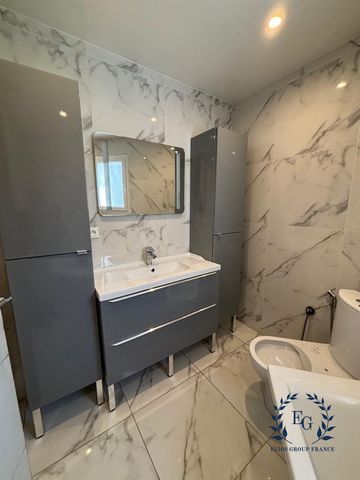
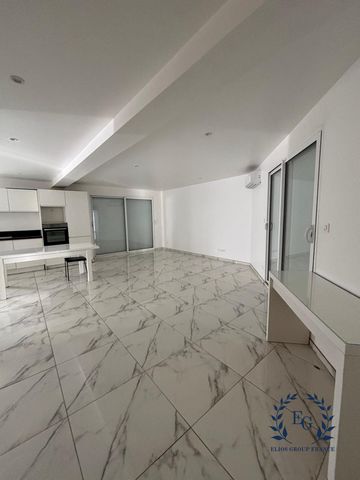
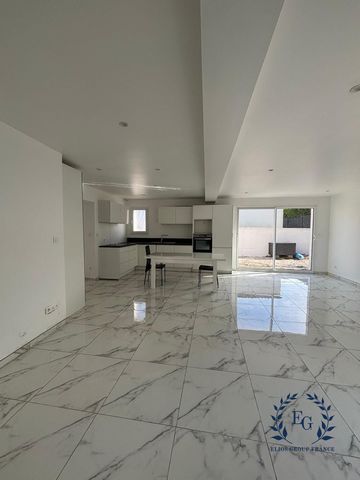
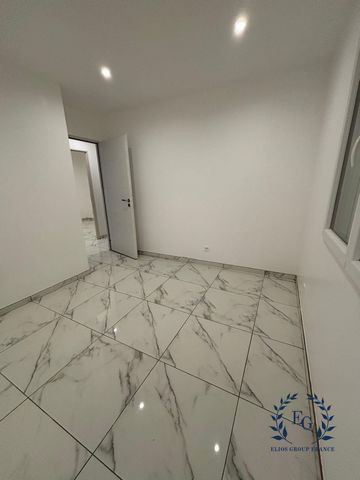
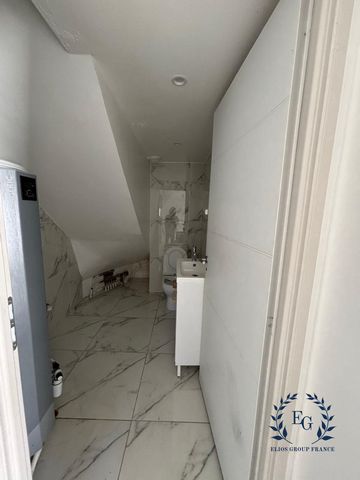
Commercial agent (Sole proprietorship).
Information on the risks to which this property is exposed is available on the Géorisques website: ... />Features:
- Terrace Mehr anzeigen Weniger anzeigen Plongez dans un cadre de vie idyllique avec cette magnifique villa construite en 2018, offrant une surface habitable de 106,51 m². Cette résidence, en excellent état, est prête à accueillir votre famille dans un environnement serein et lumineux.Une villa moderne et spacieuseCette villa, d'une superficie totale de 299 m², se distingue par son architecture contemporaine et son agencement fonctionnel. Le séjour, d'une superficie de 40 m², est un véritable espace de vie où la lumière naturelle inonde chaque recoin, créant une atmosphère chaleureuse et accueillante. Les quatre pièces, dont trois chambres, offrent un confort optimal pour toute la famille.Un extérieur enchanteurProfitez d'un jardin de 299 m², parfait pour les journées ensoleillées et les soirées estivales. La terrasse, accessible depuis le séjour, est l'endroit idéal pour se détendre et savourer des moments de tranquillité. La vue sur le jardin et la terrasse ajoute une touche de magie à ce lieu de vie.Des équipements pratiques et modernesLa cuisine, aménagée et équipée, est un véritable atout pour les amateurs de gastronomie. Les ouvertures en PVC garantissent une isolation thermique et phonique optimale, tout en laissant entrer une lumière abondante. La salle de bains et les WC indépendants complètent ce tableau de confort et de praticité.Un potentiel d'aménagementLe terrain est piscinable, offrant ainsi la possibilité de créer un espace de détente aquatique pour les journées estivales. Imaginez-vous, par une belle journée d'été, profitant de votre piscine privée, entouré de la verdure de votre jardin.Des commodités à proximitéÀ seulement 5 minutes à pied, vous trouverez un arrêt de bus, vous permettant de vous déplacer facilement. À 15 minutes à pied, une crèche, une maternelle et une école élémentaire sont à votre disposition, ainsi qu'un médecin généraliste. Plusieurs commerces d'alimentation générale sont accessibles en 5 minutes en voiture. Un restaurant est également à 10 minutes à pied, et un parc et jardin à 10 minutes en voiture.Une connexion moderneLa villa est éligible à l'internet haut débit et à la fibre optique, garantissant une connexion rapide et fiable pour tous vos besoins numériques.Un stationnement pratiqueUn emplacement de stationnement intérieur et un emplacement de stationnement extérieur sont disponibles, offrant ainsi une solution pratique pour garer vos véhicules en toute sécurité.Ne manquez pas cette opportunité unique de vivre dans une villa moderne et spacieuse, entourée d'un jardin enchanteur et située à proximité de toutes les commodités. Contactez-nous dès aujourd'hui pour organiser une visite et découvrir par vous-même le charme de cette propriété exceptionnelle.Honoraires inclus de 2.94% à la charge de l'acquéreur. Prix hors honoraires 340 000 €. Classe énergie A, Classe climat A Montant estimé des dépenses annuelles d'énergie pour un usage standard : entre 520.00 € et 760.00 € sur les années 2021, 2022 et 2023 (abonnements compris). Les informations sur les risques auxquels ce bien est exposé sont disponibles sur le site Géorisques : georisques.gouv.fr. Votre conseiller ELIOS GROUP - BARJOLS : Sandra BRIDON
Agent commercial (Entreprise individuelle).
Les informations sur les risques auxquels ce bien est exposé sont disponibles sur le site Géorisques : ... />Features:
- Terrace Dompel uzelf onder in een idyllische leefomgeving met deze prachtige villa gebouwd in 2018 met een bewoonbare oppervlakte van 106,51 m². Deze residentie, in uitstekende staat, is klaar om uw gezin te verwelkomen in een serene en lichte omgeving.Een moderne en ruime villaDeze villa, met een totale oppervlakte van 299 m², valt op door zijn eigentijdse architectuur en functionele indeling. De woonkamer, met een oppervlakte van 40 m², is een echte leefruimte waar natuurlijk licht elke hoek overspoelt, waardoor een warme en gastvrije sfeer ontstaat. De vier kamers, waaronder drie slaapkamers, bieden optimaal comfort voor het hele gezin.Een betoverend exterieurGeniet van een tuin van 299 m², perfect voor zonnige dagen en zomeravonden. Het terras, toegankelijk vanuit de woonkamer, is de ideale plek om te ontspannen en te genieten van momenten van rust. Het uitzicht op de tuin en het terras voegt een vleugje magie toe aan deze leefruimte.Praktische en moderne apparatuurDe keuken, uitgerust en uitgerust, is een echte aanwinst voor liefhebbers van gastronomie. De PVC-openingen garanderen een optimale thermische en geluidsisolatie, terwijl er veel licht binnenvalt. De badkamer en het aparte toilet maken dit plaatje van comfort en functionaliteit compleet.OntwikkelingspotentieelHet land is geschikt voor een zwembad en biedt zo de mogelijkheid om een waterontspanningsruimte te creëren voor zomerdagen. Stelt u zich eens voor dat u op een mooie zomerdag geniet van uw privézwembad, omringd door het groen van uw tuin.Voorzieningen in de buurtOp slechts 5 minuten lopen vindt u een bushalte, zodat u zich gemakkelijk kunt verplaatsen. Op 15 minuten loopafstand staan een kinderdagverblijf, kleuterschool en basisschool tot uw beschikking, evenals een huisarts. Diverse algemene levensmiddelenwinkels zijn binnen 5 minuten rijden te bereiken. Een restaurant ligt ook op 10 minuten lopen en een park en tuin liggen op 10 minuten rijden.Een moderne verbindingDe villa komt in aanmerking voor snel internet en glasvezel, waardoor u verzekerd bent van een snelle en betrouwbare verbinding voor al uw digitale behoeften.Handig parkerenEr zijn een overdekte parkeerplaats en een buitenparkeerplaats beschikbaar, die een handige oplossing bieden om uw voertuigen veilig te parkeren.Mis deze unieke kans niet om te wonen in een moderne en ruime villa, omgeven door een betoverende tuin en dicht bij alle voorzieningen. Neem vandaag nog contact met ons op om een bezichtiging te regelen en ervaar zelf de charme van dit uitzonderlijke pand.Makelaarskosten inbegrepen van 2,94% ten laste van de koper. Prijs exclusief kosten 340 000 €. Energieklasse A, Klimaatklasse A Geschat jaarlijks energieverbruik voor standaardgebruik: tussen € 520,00 en € 760,00 over de jaren 2021, 2022 en 2023 (inclusief abonnementen). Informatie over de risico's waaraan deze woning is blootgesteld, is beschikbaar op de website van Géorisques: georisques.gouv.fr. Uw ELIOS GROUP - BARJOLS adviseur: Sandra BRIDON
Handelsagent (eenmanszaak).
Informatie over de risico's waaraan deze woning is blootgesteld, is beschikbaar op de website van Géorisques: ... />Features:
- Terrace Immerse yourself in an idyllic living environment with this magnificent villa built in 2018, offering a living area of 106.51 m². This residence, in excellent condition, is ready to welcome your family in a serene and bright environment.A modern and spacious villaThis villa, with a total area of 299 m², stands out for its contemporary architecture and functional layout. The living room, with a surface area of 40 m², is a real living space where natural light floods every corner, creating a warm and welcoming atmosphere. The four rooms, including three bedrooms, offer optimal comfort for the whole family.An enchanting exteriorEnjoy a 299 m² garden, perfect for sunny days and summer evenings. The terrace, accessible from the living room, is the ideal place to relax and enjoy moments of tranquility. The view of the garden and the terrace adds a touch of magic to this living space.Practical and modern equipmentThe kitchen, fitted and equipped, is a real asset for gastronomy lovers. The PVC openings guarantee optimal thermal and sound insulation, while allowing abundant light to enter. The bathroom and the separate toilet complete this picture of comfort and practicality.Development potentialThe land is suitable for a swimming pool, thus offering the possibility of creating an aquatic relaxation area for summer days. Imagine yourself, on a beautiful summer day, enjoying your private pool, surrounded by the greenery of your garden.Amenities nearbyJust a 5-minute walk away, you will find a bus stop, allowing you to get around easily. A 15-minute walk away, a nursery, kindergarten and elementary school are at your disposal, as well as a general practitioner. Several general food shops can be reached within a 5-minute drive. A restaurant is also a 10-minute walk away, and a park and garden is a 10-minute drive away.A modern connectionThe villa is eligible for high-speed internet and fibre optics, ensuring a fast and reliable connection for all your digital needs.Convenient parkingAn indoor parking space and an outdoor parking space are available, providing a convenient solution to park your vehicles safely.Don't miss this unique opportunity to live in a modern and spacious villa, surrounded by an enchanting garden and located close to all amenities. Contact us today to arrange a viewing and experience the charm of this exceptional property for yourself.Agency fees included of 2.94% to be paid by the buyer. Price excluding fees 340 000 €. Energy class A, Climate class A Estimated annual energy expenditure for standard use: between €520.00 and €760.00 over the years 2021, 2022 and 2023 (subscriptions included). Information on the risks to which this property is exposed is available on the Géorisques website: georisques.gouv.fr. Your ELIOS GROUP - BARJOLS advisor: Sandra BRIDON
Commercial agent (Sole proprietorship).
Information on the risks to which this property is exposed is available on the Géorisques website: ... />Features:
- Terrace Потопете се в идилична жилищна среда с тази великолепна вила, построена през 2018 г., предлагаща жилищна площ от 106,51 м². Тази резиденция, в отлично състояние, е готова да посрещне вашето семейство в спокойна и светла обстановка.Модерна и просторна вилаТази вила, с обща площ от 299 м², се откроява със своята съвременна архитектура и функционално разпределение. Всекидневната, с площ от 40 м², е истинско жилищно пространство, където естествената светлина залива всеки ъгъл, създавайки топла и приветлива атмосфера. Четирите стаи, включващи три спални, предлагат оптимален комфорт за цялото семейство.Очарователен екстериорНасладете се на градина от 299 m², идеална за слънчеви дни и летни вечери. Терасата, достъпна от хола, е идеалното място да се отпуснете и да се насладите на моменти на спокойствие. Гледката към градината и терасата добавя нотка магия към това жилищно пространство.Практично и модерно оборудванеКухнята, оборудвана и оборудвана, е истинско предимство за любителите на гастрономията. PVC отворите гарантират оптимална топло и звукоизолация, като същевременно позволяват навлизането на обилна светлина. Банята и отделната тоалетна допълват тази картина на комфорт и практичност.Потенциал за развитиеТеренът е подходящ за басейн, като по този начин предлага възможност за създаване на зона за воден релакс за летните дни. Представете си, че в прекрасен летен ден се наслаждавате на частния си басейн, заобиколен от зеленината на вашата градина.Удобства в близостСамо на 5 минути пеша ще намерите автобусна спирка, която ви позволява лесно придвижване. На 15 минути пеша са на ваше разположение ясла, детска градина и начално училище, както и общопрактикуващ лекар. Няколко магазина за общи храни са на 5 минути с кола. Ресторантът също е на 10 минути пеша, а парк и градина са на 10 минути с кола.Модерна връзкаВилата отговаря на условията за високоскоростен интернет и оптични влакна, осигуряващи бърза и надеждна връзка за всички ваши цифрови нужди.Удобен паркингНа разположение са закрито паркомясто и външно паркомясто, което осигурява удобно решение за безопасно паркиране на вашите превозни средства.Не пропускайте тази уникална възможност да живеете в модерна и просторна вила, заобиколена от очарователна градина и разположена в близост до всички удобства. Свържете се с нас днес, за да организираме оглед и да изпитате очарованието на този изключителен имот за себе си.Включени такси за посредничество в размер на 2.94%, които се заплащат от купувача. Цена без такси 340 000 €. Енергиен клас А, климатичен клас А Прогнозни годишни разходи за енергия за стандартна употреба: между 520,00 и 760,00 евро през 2021 г., 2022 г. и 2023 г. (с включени абонаменти). Информация за рисковете, на които е изложен този имот, е достъпна на уебсайта на Géorisques: georisques.gouv.fr. Вашият съветник на ЕЛИОС ГРУП - БАРЖОЛС: Сандра БРАЙДЪН
Търговски представител (Едноличен търговец).
Информация за рисковете, на които е изложен този имот, е достъпна на уебсайта на Géorisques: ... />Features:
- Terrace Βυθιστείτε σε ένα ειδυλλιακό περιβάλλον διαβίωσης με αυτή την υπέροχη βίλα που χτίστηκε το 2018, προσφέροντας καθιστικό 106,51μ². Αυτή η κατοικία, σε άριστη κατάσταση, είναι έτοιμη να υποδεχτεί την οικογένειά σας σε ένα γαλήνιο και φωτεινό περιβάλλον.Μια μοντέρνα και ευρύχωρη βίλαΑυτή η βίλα, συνολικού εμβαδού 299 m², ξεχωρίζει για τη σύγχρονη αρχιτεκτονική και τη λειτουργική της διαρρύθμιση. Το σαλόνι, με επιφάνεια 40 m², είναι ένας πραγματικός χώρος διαβίωσης όπου το φυσικό φως πλημμυρίζει κάθε γωνιά, δημιουργώντας μια ζεστή και φιλόξενη ατμόσφαιρα. Τα τέσσερα δωμάτια, συμπεριλαμβανομένων τριών υπνοδωματίων, προσφέρουν βέλτιστη άνεση για όλη την οικογένεια.Ένα μαγευτικό εξωτερικόΑπολαύστε έναν κήπο 299μ², ιδανικό για ηλιόλουστες μέρες και καλοκαιρινά βράδια. Η βεράντα, προσβάσιμη από το σαλόνι, είναι το ιδανικό μέρος για να χαλαρώσετε και να απολαύσετε στιγμές ηρεμίας. Η θέα στον κήπο και τη βεράντα προσθέτει μια πινελιά μαγείας σε αυτόν τον χώρο διαβίωσης.Πρακτικός και σύγχρονος εξοπλισμόςΗ κουζίνα, εξοπλισμένη και εξοπλισμένη, αποτελεί πραγματικό πλεονέκτημα για τους λάτρεις της γαστρονομίας. Τα ανοίγματα PVC εγγυώνται βέλτιστη θερμομόνωση και ηχομόνωση, ενώ επιτρέπουν την είσοδο άφθονου φωτός. Το μπάνιο και η ξεχωριστή τουαλέτα συμπληρώνουν αυτή την εικόνα άνεσης και πρακτικότητας.Αναπτυξιακό δυναμικόΤο οικόπεδο είναι κατάλληλο για πισίνα, προσφέροντας έτσι τη δυνατότητα δημιουργίας ενός υδάτινου χώρου χαλάρωσης για τις καλοκαιρινές ημέρες. Φανταστείτε τον εαυτό σας, μια όμορφη καλοκαιρινή μέρα, να απολαμβάνετε την ιδιωτική σας πισίνα, περιτριγυρισμένοι από το πράσινο του κήπου σας.Κοντινές παροχέςΜόλις 5 λεπτά με τα πόδια, θα βρείτε μια στάση λεωφορείου, επιτρέποντάς σας να μετακινηθείτε εύκολα. Σε απόσταση 15 λεπτών με τα πόδια θα βρείτε νηπιαγωγείο, νηπιαγωγείο και δημοτικό σχολείο, καθώς και γενικό ιατρό. Πολλά καταστήματα γενικής εστίασης είναι προσβάσιμα σε 5 λεπτά οδικώς. Ένα εστιατόριο απέχει επίσης 10 λεπτά με τα πόδια, ενώ ένα πάρκο και ένας κήπος είναι προσβάσιμα σε 10 λεπτά οδικώς.Μια σύγχρονη σύνδεσηΗ βίλα είναι επιλέξιμη για internet υψηλής ταχύτητας και οπτικές ίνες, εξασφαλίζοντας γρήγορη και αξιόπιστη σύνδεση για όλες τις ψηφιακές σας ανάγκες.Άνετο πάρκινγκΈνας εσωτερικός χώρος στάθμευσης και ένας εξωτερικός χώρος στάθμευσης είναι διαθέσιμοι, παρέχοντας μια βολική λύση για να σταθμεύσετε τα οχήματά σας με ασφάλεια.Μην χάσετε αυτή τη μοναδική ευκαιρία να ζήσετε σε μια μοντέρνα και ευρύχωρη βίλα, που περιβάλλεται από έναν μαγευτικό κήπο και βρίσκεται κοντά σε όλες τις ανέσεις. Επικοινωνήστε μαζί μας σήμερα για να κανονίσετε μια προβολή και να ζήσετε τη γοητεία αυτού του εξαιρετικού ακινήτου για τον εαυτό σας.Τα τέλη πρακτορείου περιλαμβάνονται 2,94% που πρέπει να καταβληθούν από τον αγοραστή. Τιμή χωρίς τέλη 340 000 €. Ενεργειακή κλάση Α, Κλιματική κλάση Α Εκτιμώμενη ετήσια ενεργειακή δαπάνη για συνήθη χρήση: μεταξύ €520,00 και €760,00 για τα έτη 2021, 2022 και 2023 (συμπεριλαμβανομένων των συνδρομών). Πληροφορίες σχετικά με τους κινδύνους στους οποίους εκτίθεται αυτή η ιδιότητα είναι διαθέσιμες στον ιστότοπο Géorisques: georisques.gouv.fr. Σύμβουλος ELIOS GROUP - BARJOLS: Sandra BRIDON
Εμπορικός αντιπρόσωπος (Ατομική επιχείρηση).
Πληροφορίες σχετικά με τους κινδύνους στους οποίους εκτίθεται αυτή η ιδιότητα είναι διαθέσιμες στον ιστότοπο Géorisques: ... />Features:
- Terrace