DIE BILDER WERDEN GELADEN…
Häuser & einzelhäuser zum Verkauf in New Vernon
6.704.385 EUR
Häuser & Einzelhäuser (Zum Verkauf)
Aktenzeichen:
EDEN-T105252853
/ 105252853
Aktenzeichen:
EDEN-T105252853
Land:
US
Stadt:
Harding Twp
Postleitzahl:
07976
Kategorie:
Wohnsitze
Anzeigentyp:
Zum Verkauf
Immobilientyp:
Häuser & Einzelhäuser
Größe der Immobilie :
1.208 m²
Größe des Grundstücks:
24.403 m²
Schlafzimmer:
10
Badezimmer:
9
WC:
4
Garagen:
1
Airconditioning:
Ja
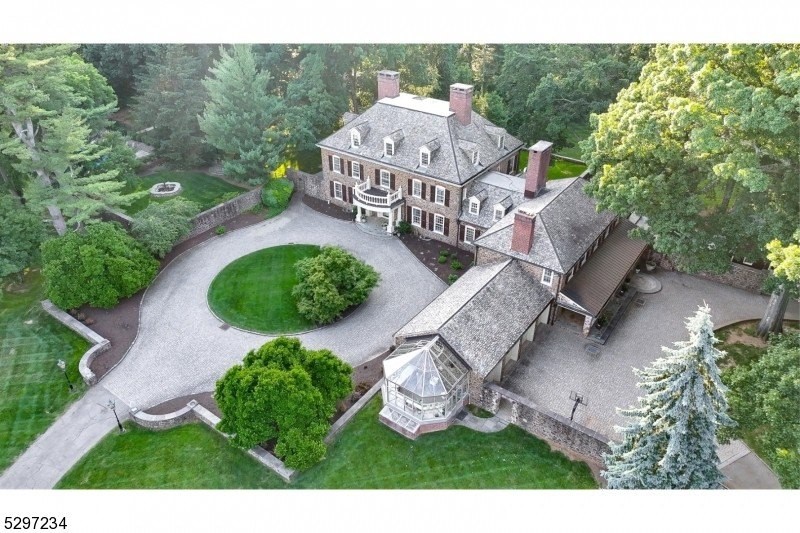
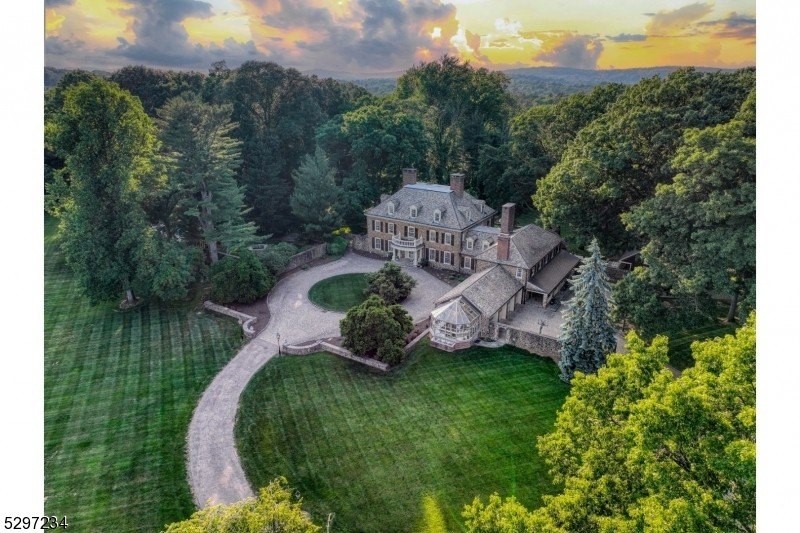
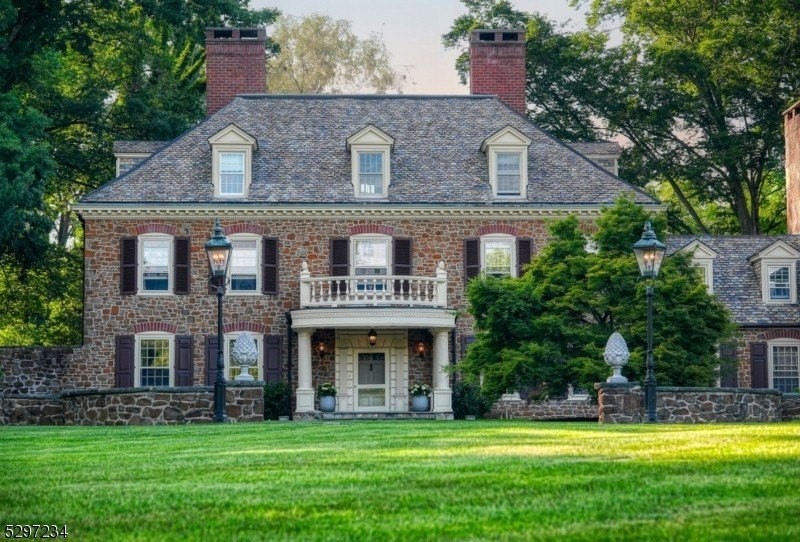
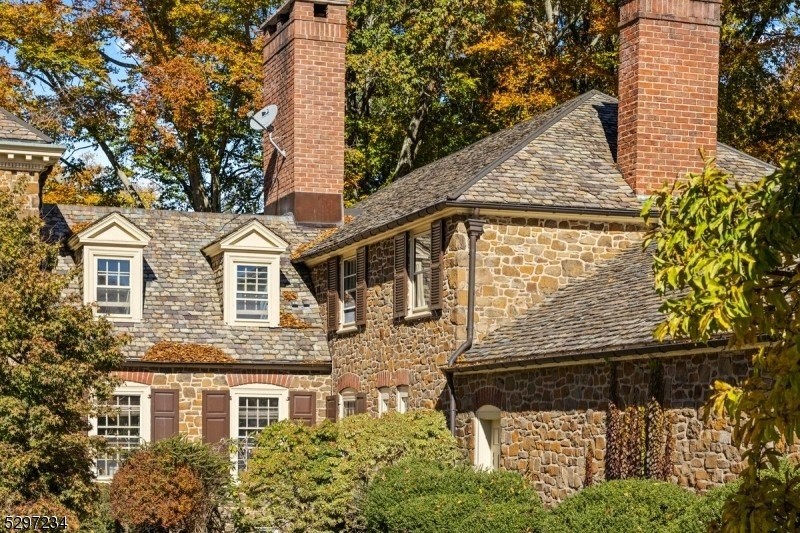
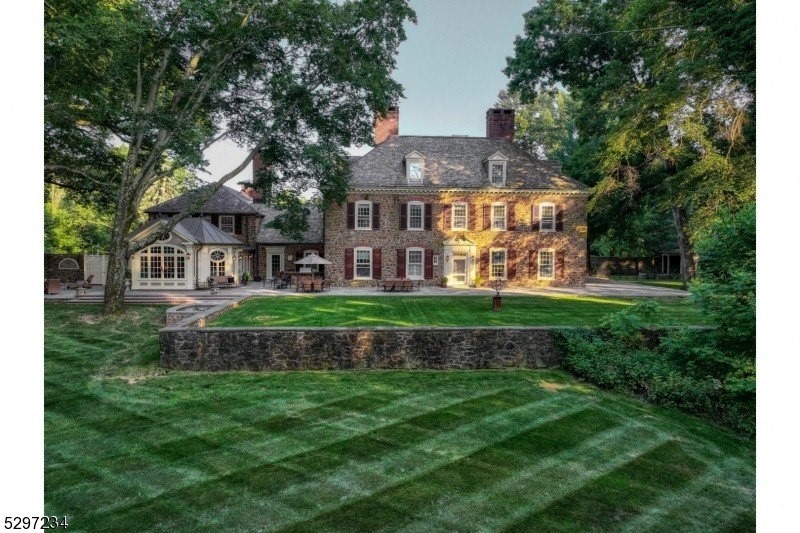
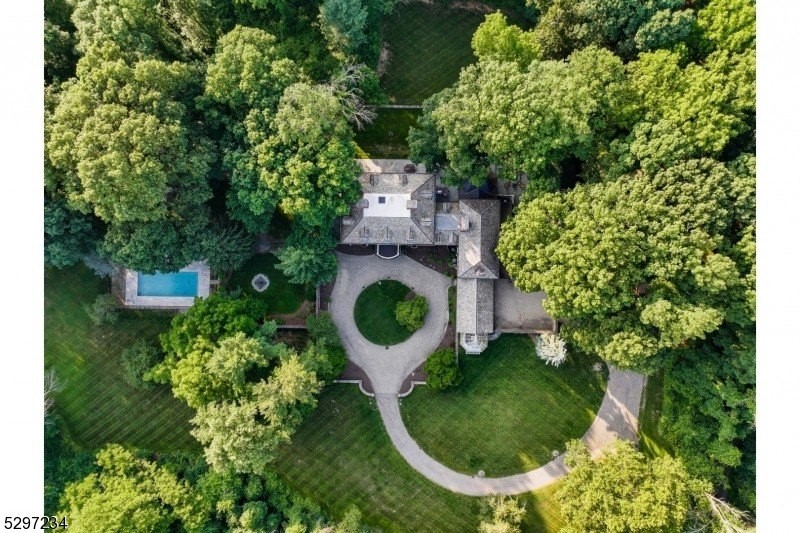
Features:
- Air Conditioning
- Garage Mehr anzeigen Weniger anzeigen Situated in one of the prestigious neighborhoods, A Country Estate, an architectural masterpiece, designed by renowned architects Peabody, Wilson & Brown built in 1928 by European & American Craftsman & updates renovations by CA young Architects Morristown. This beautifully updated home provides an expansive floor plan measuring over 13,000 sq ft with 10 Bedrooms, 13 bath, Primary bedroom ,au pair suite, & guest rooms. Set back from the road offering privacy this home has a stone facade, slate roof, copper roof, gutters, & finials exudes timeless charm, blending seamlessly with the lush 6 + acre landscape. This residence has impressive millwork throughout, 11 fireplaces, French doors open to a bluestone patio, w/architectural fountains. A Formal Library, office, wood burning FP & beautiful FDR & FLR adjacent main entry foyer, sweeping staircase, cathedral ceiling w/crystal chandelier, large window offering spectacular light main foyer. Large LR w/large stone FP for cozy gatherings. This stunning home Boasts an expansive & updated gourmet kitchen, butler pantry, large custom BR highlighted by leg windows. Main level includes rec room, offices, 3 powder rms, G/Kitchen, Den, Library, FDR, sitting area/coat rooms. Outside space: bluestone patio, grilling area. Security System,Well /Softner water filtration system, oil heat above ground, satellite TV, propane cook, CAC 3 zones 1st fl, Radiant heating 1st fl in kitchen. In-ground pool w/a pool house, FB, stone fireplace floor
Features:
- Air Conditioning
- Garage Situado em um dos bairros de prestígio, A Country Estate, uma obra-prima arquitetônica, projetada pelos renomados arquitetos Peabody, Wilson & Brown, construída em 1928 por artesãos europeus e americanos e atualiza as reformas dos jovens arquitetos Morristown. Esta casa lindamente atualizada oferece uma planta baixa expansiva medindo mais de 13.000 pés quadrados com 10 quartos, 13 banheiros, quarto principal, suíte au pair e quartos de hóspedes. Afastada da estrada oferecendo privacidade, esta casa tem uma fachada de pedra, telhado de ardósia, telhado de cobre, calhas e finiais exalam charme atemporal, misturando-se perfeitamente com a exuberante paisagem de 6 + acres. Esta residência tem marcenaria impressionante por toda parte, 11 lareiras, portas francesas abertas para um pátio de pedra azul, com fontes arquitetônicas. Uma Biblioteca Formal, escritório, FP a lenha & belo foyer de entrada principal adjacente FDR & FLR, escada ampla, teto de catedral com lustre de cristal, grande janela oferecendo foyer principal de luz espetacular. Grande LR com grande FP de pedra para reuniões aconchegantes. Esta casa deslumbrante possui uma cozinha gourmet expansiva e atualizada, despensa de mordomo, grande BR personalizado destacado por janelas de perna. O nível principal inclui sala de recreação, escritórios, 3 rms de pólvora, G / Cozinha, Den, Biblioteca, FDR, área de estar / vestiários. Espaço exterior: pátio em pedra azul, zona de grelhados. Sistema de segurança, sistema de filtragem de água Well / Softner, calor de óleo acima do solo, TV via satélite, fogão a propano, CAC 3 zonas 1º fl, aquecimento radiante 1º fl na cozinha. Piscina enterrada com casa de piscina, FB, piso de lareira de pedra
Features:
- Air Conditioning
- Garage