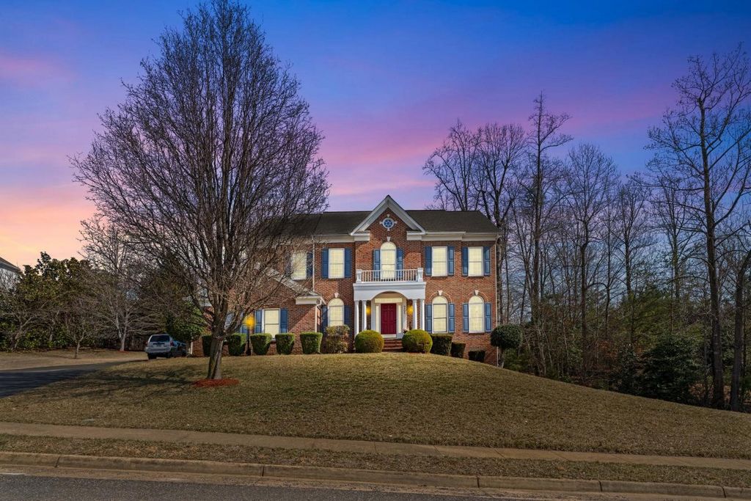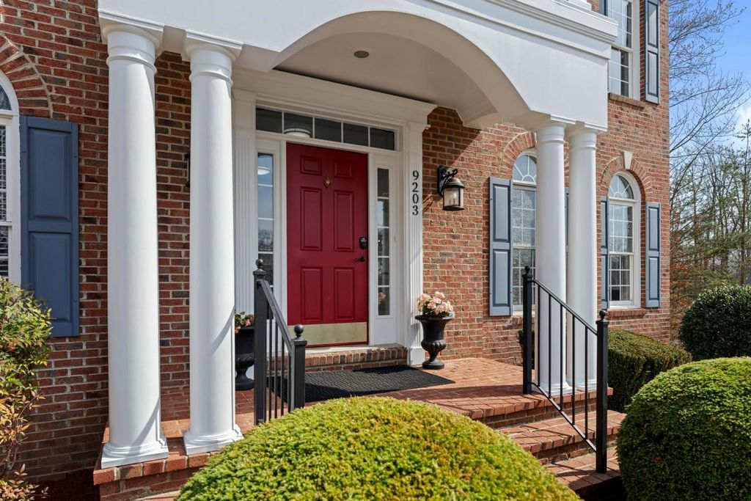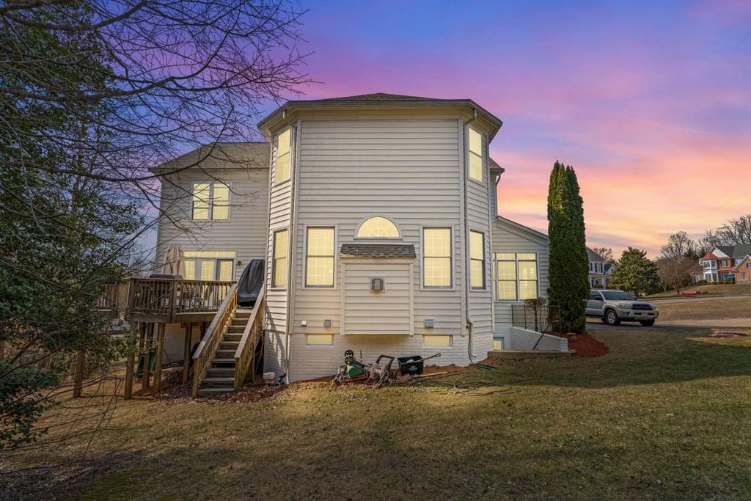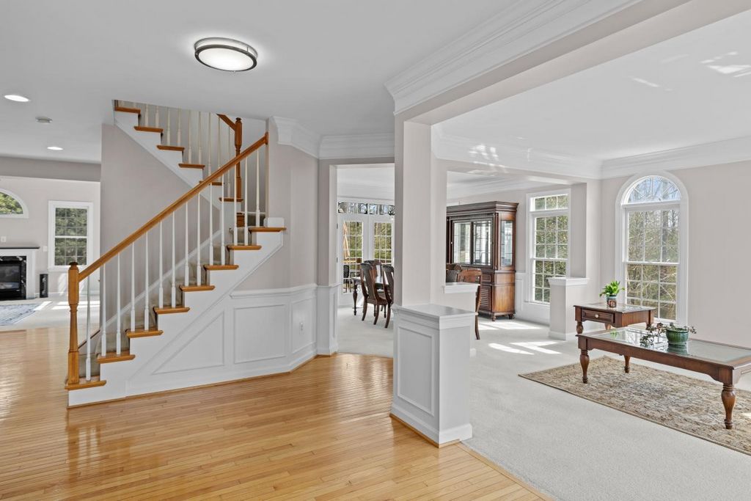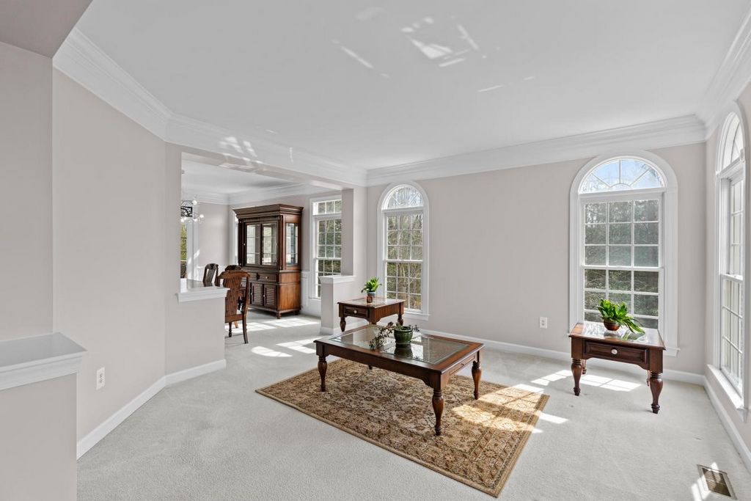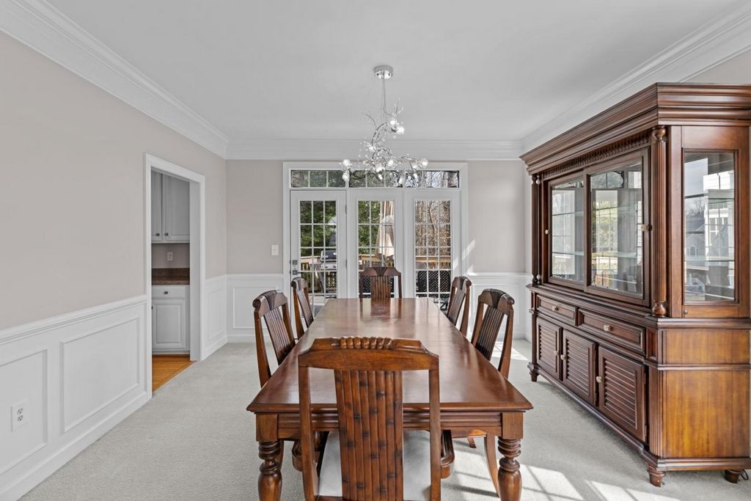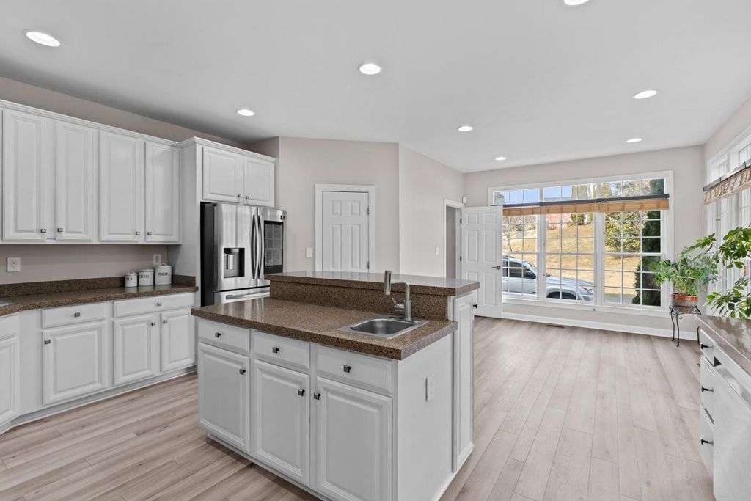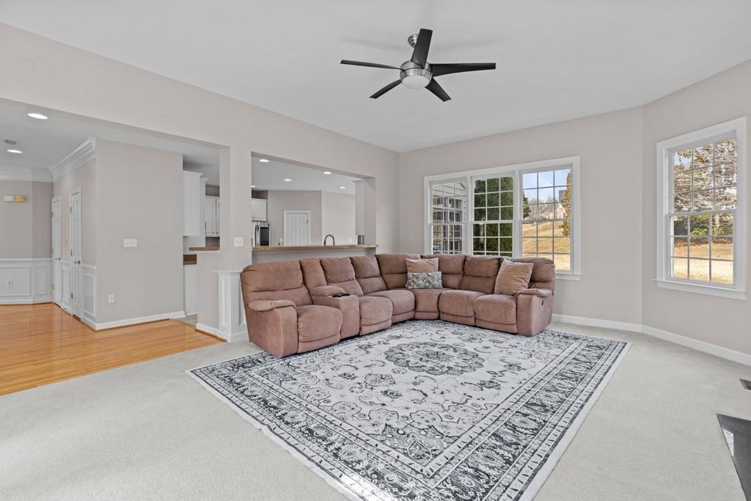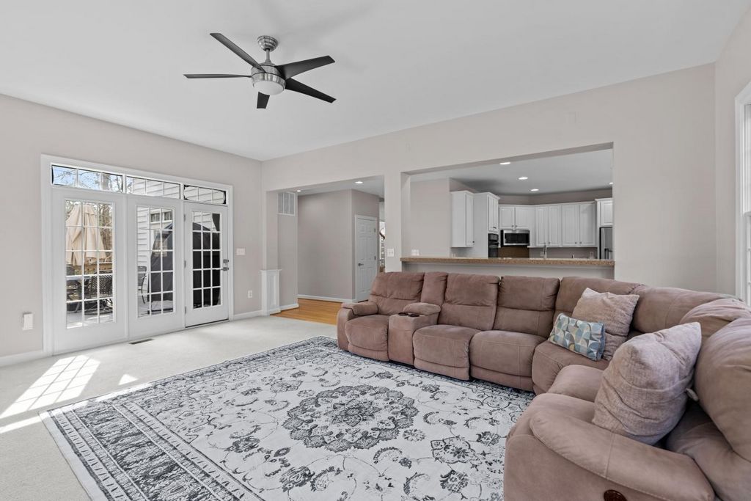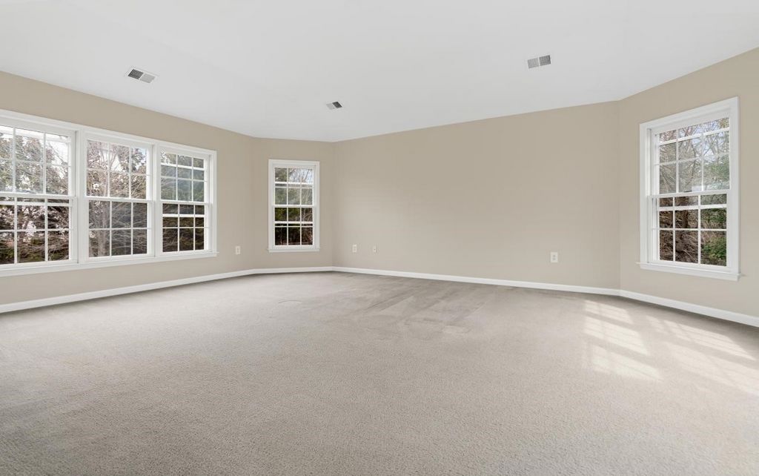DIE BILDER WERDEN GELADEN…
Häuser & einzelhäuser zum Verkauf in Lorton
1.190.909 EUR
Häuser & Einzelhäuser (Zum Verkauf)
Aktenzeichen:
EDEN-T105223981
/ 105223981
Welcome to 9203 Forest Greens Drive, a well-maintained Colonial nestled on a quiet cul-de-sac in the prestigious Marovelli Forest community of Lorton, Virginia. Set back on nearly an acre of lush, private grounds surrounded by trees, this remarkable home offers both tranquility and convenience. As you arrive, the long driveway leads you to a stunning colonial home that sits serenely on a landscaped lot, providing the ideal blend of privacy and elegance. Step inside and be greeted by an expansive foyer that sets the tone for the rest of the home, with a formal sitting room to your right, offering a peaceful retreat, and a stately office to your left, complete with custom crown molding. The attention to detail throughout the home is immediately evident, with fresh, professional paint and new light fixtures adding a contemporary feel. The main level is designed for both casual living and formal entertaining. The open-concept living and kitchen spaces connect effortlessly, with a service bar leading to a gourmet kitchen that is both functional and beautiful. The kitchen features top-of-the-line Samsung stainless steel appliances, a gas range, and a spacious island with a sink, perfect for meal prep or casual gatherings. New luxury vinyl plank flooring complements the bright breakfast nook, which overlooks the backyard. A large walk-in pantry offers ample storage, and the kitchen conveniently leads to the mudroom and oversized two-car garage. The garage is equipped with electrical charging capabilities for electric vehicles. For those who love to entertain, the living room with its gas fireplace and sleek black marble surround is the perfect spot to relax or host guests. The living area opens up to a large deck, ideal for enjoying morning coffee or evening cocktails surrounded by nature. Upstairs, the immense owners' suite is a true retreat, boasting eight large windows that flood the room with natural light. Two oversized walk-in closets offer abundant storage, and the en-suite bathroom features a soaking tub, dual vanities, a separate water room, and a linen closet. Three additional bedrooms, including a secondary suite with an en-suite bathroom, provide ample space for family and guests. Two bedrooms are connected by a Jack and Jill bathroom with dual vanities, and a separate space for the tub and shower ensures maximum privacy for all. The second-level laundry room is equipped with high-end LG appliances, adding convenience to daily chores. The completely redone lower level, finished in 2025, offers endless possibilities. With two enormous optional bedrooms, a large living/entertaining area, and a full kitchen with a dining area, this space is perfect for a guest/nanny suite, an in-law suite, or a home theater. The walk-out basement opens to the expansive backyard, seamlessly blending indoor and outdoor living. Located just minutes from major commuter routes, shopping, dining, and top-rated schools, this home provides the perfect balance of a peaceful retreat and easy access to everything you need. Whether you're relaxing in your private oasis or hosting friends and family, 9203 Forest Greens Drive offers a lifestyle of comfort and luxury. Schedule your private tour today to beat out other buyers to this exceptional home.
Mehr anzeigen
Weniger anzeigen
Welcome to 9203 Forest Greens Drive, a well-maintained Colonial nestled on a quiet cul-de-sac in the prestigious Marovelli Forest community of Lorton, Virginia. Set back on nearly an acre of lush, private grounds surrounded by trees, this remarkable home offers both tranquility and convenience. As you arrive, the long driveway leads you to a stunning colonial home that sits serenely on a landscaped lot, providing the ideal blend of privacy and elegance. Step inside and be greeted by an expansive foyer that sets the tone for the rest of the home, with a formal sitting room to your right, offering a peaceful retreat, and a stately office to your left, complete with custom crown molding. The attention to detail throughout the home is immediately evident, with fresh, professional paint and new light fixtures adding a contemporary feel. The main level is designed for both casual living and formal entertaining. The open-concept living and kitchen spaces connect effortlessly, with a service bar leading to a gourmet kitchen that is both functional and beautiful. The kitchen features top-of-the-line Samsung stainless steel appliances, a gas range, and a spacious island with a sink, perfect for meal prep or casual gatherings. New luxury vinyl plank flooring complements the bright breakfast nook, which overlooks the backyard. A large walk-in pantry offers ample storage, and the kitchen conveniently leads to the mudroom and oversized two-car garage. The garage is equipped with electrical charging capabilities for electric vehicles. For those who love to entertain, the living room with its gas fireplace and sleek black marble surround is the perfect spot to relax or host guests. The living area opens up to a large deck, ideal for enjoying morning coffee or evening cocktails surrounded by nature. Upstairs, the immense owners' suite is a true retreat, boasting eight large windows that flood the room with natural light. Two oversized walk-in closets offer abundant storage, and the en-suite bathroom features a soaking tub, dual vanities, a separate water room, and a linen closet. Three additional bedrooms, including a secondary suite with an en-suite bathroom, provide ample space for family and guests. Two bedrooms are connected by a Jack and Jill bathroom with dual vanities, and a separate space for the tub and shower ensures maximum privacy for all. The second-level laundry room is equipped with high-end LG appliances, adding convenience to daily chores. The completely redone lower level, finished in 2025, offers endless possibilities. With two enormous optional bedrooms, a large living/entertaining area, and a full kitchen with a dining area, this space is perfect for a guest/nanny suite, an in-law suite, or a home theater. The walk-out basement opens to the expansive backyard, seamlessly blending indoor and outdoor living. Located just minutes from major commuter routes, shopping, dining, and top-rated schools, this home provides the perfect balance of a peaceful retreat and easy access to everything you need. Whether you're relaxing in your private oasis or hosting friends and family, 9203 Forest Greens Drive offers a lifestyle of comfort and luxury. Schedule your private tour today to beat out other buyers to this exceptional home.
Καλώς ήρθατε στο 9203 Forest Greens Drive, ένα καλά διατηρημένο αποικιακό που βρίσκεται σε ένα ήσυχο αδιέξοδο στην αριστοκρατική κοινότητα Marovelli Forest του Lorton της Βιρτζίνια. Σε σχεδόν ένα στρέμμα καταπράσινων, ιδιωτικών χώρων που περιβάλλονται από δέντρα, αυτό το αξιοσημείωτο σπίτι προσφέρει ηρεμία και ευκολία. Καθώς φτάνετε, ο μακρύς δρόμος σας οδηγεί σε ένα εκπληκτικό αποικιακό σπίτι που βρίσκεται γαλήνια σε ένα διαμορφωμένο οικόπεδο, παρέχοντας τον ιδανικό συνδυασμό ιδιωτικότητας και κομψότητας. Μπείτε μέσα και σας υποδέχεται ένα εκτεταμένο φουαγιέ που δίνει τον τόνο για το υπόλοιπο σπίτι, με ένα επίσημο καθιστικό στα δεξιά σας, προσφέροντας ένα ήσυχο καταφύγιο και ένα μεγαλοπρεπές γραφείο στα αριστερά σας, με προσαρμοσμένο καλούπι στέμματος. Η προσοχή στη λεπτομέρεια σε όλο το σπίτι είναι άμεσα εμφανής, με φρέσκια, επαγγελματική βαφή και νέα φωτιστικά που προσθέτουν μια σύγχρονη αίσθηση. Το κύριο επίπεδο έχει σχεδιαστεί τόσο για περιστασιακή διαβίωση όσο και για επίσημη διασκέδαση. Οι ενιαίοι χώροι καθιστικού και κουζίνας συνδέονται αβίαστα, με ένα μπαρ εξυπηρέτησης που οδηγεί σε μια γκουρμέ κουζίνα που είναι λειτουργική και όμορφη. Η κουζίνα διαθέτει κορυφαίες συσκευές Samsung από ανοξείδωτο ατσάλι, γκάζι και μια ευρύχωρη νησίδα με νεροχύτη, ιδανική για προετοιμασία γευμάτων ή περιστασιακές συγκεντρώσεις. Το νέο πολυτελές δάπεδο από βινύλιο συμπληρώνει τη φωτεινή γωνιά πρωινού, η οποία έχει θέα στην πίσω αυλή. Ένα μεγάλο ντουλάπι προσφέρει άφθονο αποθηκευτικό χώρο και η κουζίνα οδηγεί βολικά στο λασποθάλαμο και στο υπερμεγέθη γκαράζ δύο αυτοκινήτων. Το γκαράζ είναι εξοπλισμένο με δυνατότητες ηλεκτρικής φόρτισης για ηλεκτρικά οχήματα. Για όσους αγαπούν να διασκεδάσουν, το σαλόνι με το τζάκι αερίου και το κομψό μαύρο μάρμαρο είναι το ιδανικό μέρος για να χαλαρώσετε ή να φιλοξενήσετε επισκέπτες. Το σαλόνι ανοίγει σε ένα μεγάλο κατάστρωμα, ιδανικό για να απολαύσετε πρωινό καφέ ή βραδινά κοκτέιλ περιτριγυρισμένα από τη φύση. Στον επάνω όροφο, η τεράστια σουίτα των ιδιοκτητών είναι ένα πραγματικό καταφύγιο, με οκτώ μεγάλα παράθυρα που πλημμυρίζουν το δωμάτιο με φυσικό φως. Δύο μεγάλες ντουλάπες προσφέρουν άφθονο αποθηκευτικό χώρο και το ιδιωτικό μπάνιο διαθέτει μπανιέρα, διπλό νιπτήρα, ξεχωριστό δωμάτιο νερού και ντουλάπα με λευκά είδη. Τρία επιπλέον υπνοδωμάτια, συμπεριλαμβανομένης μιας δευτερεύουσας σουίτας με ιδιωτικό μπάνιο, παρέχουν άφθονο χώρο για οικογένεια και επισκέπτες. Δύο υπνοδωμάτια συνδέονται με ένα μπάνιο Jack and Jill με διπλά νιπτήρες και ένας ξεχωριστός χώρος για τη μπανιέρα και το ντους εξασφαλίζει μέγιστη ιδιωτικότητα για όλους. Το δωμάτιο πλυντηρίων δεύτερου επιπέδου είναι εξοπλισμένο με συσκευές LG υψηλής τεχνολογίας, προσθέτοντας ευκολία στις καθημερινές δουλειές. Το πλήρως ανανεωμένο χαμηλότερο επίπεδο, που ολοκληρώθηκε το 2025, προσφέρει ατελείωτες δυνατότητες. Με δύο τεράστια προαιρετικά υπνοδωμάτια, ένα μεγάλο καθιστικό/χώρο ψυχαγωγίας και μια πλήρως εξοπλισμένη κουζίνα με τραπεζαρία, αυτός ο χώρος είναι ιδανικός για μια σουίτα επισκεπτών/νταντάς, μια σουίτα πεθερικών ή ένα home theater. Το υπόγειο ανοίγει στην εκτεταμένη αυλή, συνδυάζοντας άψογα την εσωτερική και εξωτερική διαβίωση. Βρίσκεται μόλις λίγα λεπτά από μεγάλες διαδρομές μετακίνησης, καταστήματα, εστιατόρια και κορυφαία σχολεία, αυτό το σπίτι προσφέρει την τέλεια ισορροπία ενός ήσυχου καταφυγίου και εύκολης πρόσβασης σε όλα όσα χρειάζεστε. Είτε χαλαρώνετε στην ιδιωτική σας όαση είτε φιλοξενείτε φίλους και οικογένεια, το 9203 Forest Greens Drive προσφέρει έναν τρόπο ζωής άνεσης και πολυτέλειας. Προγραμματίστε την ιδιωτική σας περιήγηση σήμερα για να νικήσετε άλλους αγοραστές σε αυτό το εξαιρετικό σπίτι.
Aktenzeichen:
EDEN-T105223981
Land:
US
Stadt:
Lorton
Postleitzahl:
22079
Kategorie:
Wohnsitze
Anzeigentyp:
Zum Verkauf
Immobilientyp:
Häuser & Einzelhäuser
Größe der Immobilie :
514 m²
Zimmer:
4
Schlafzimmer:
4
Badezimmer:
4
WC:
1
