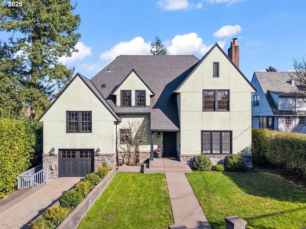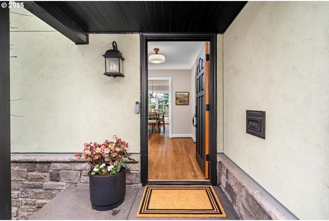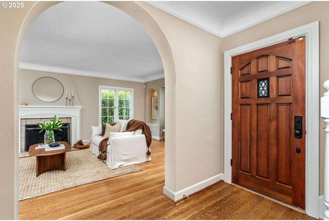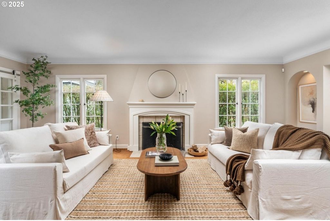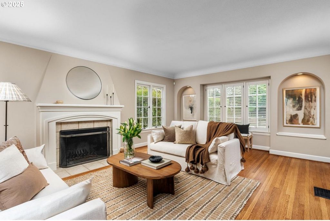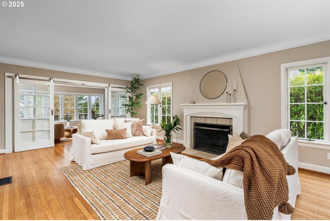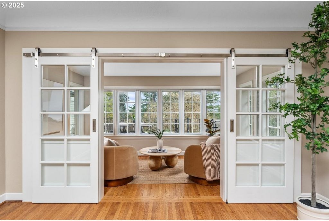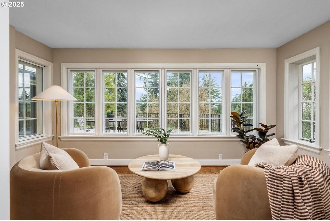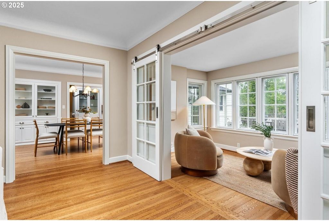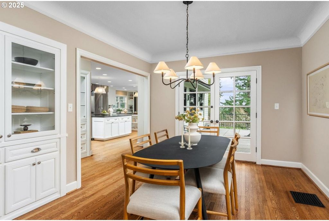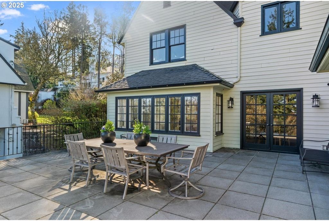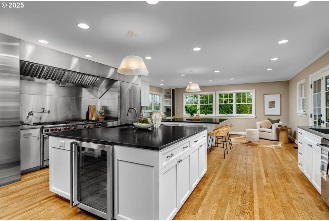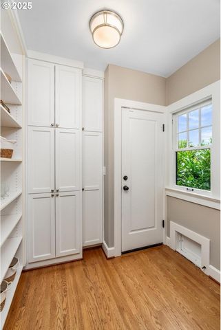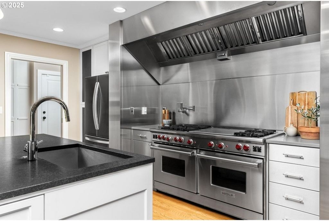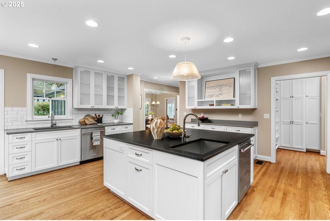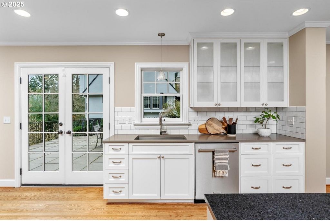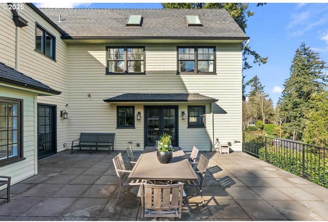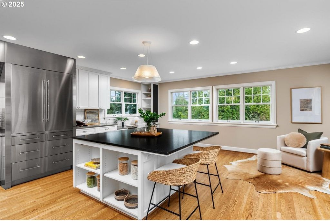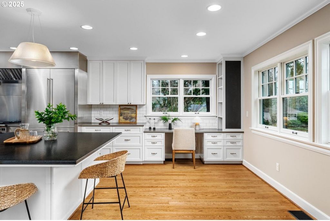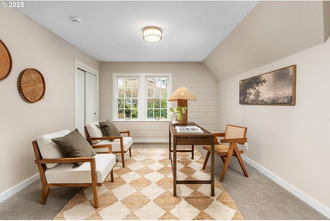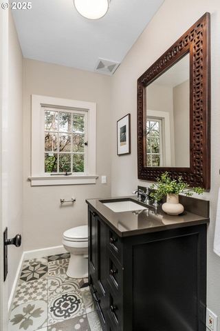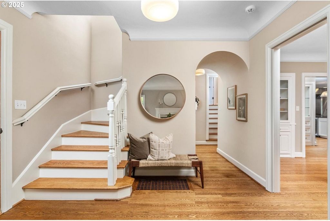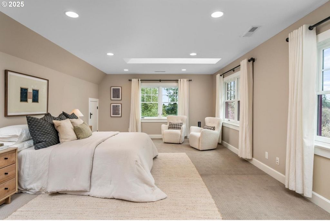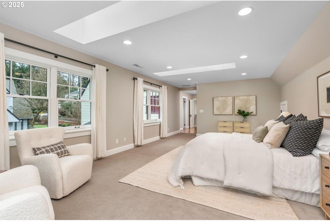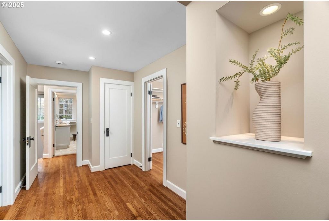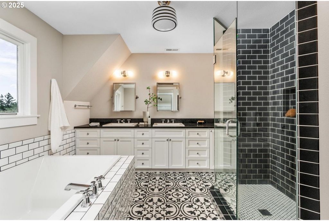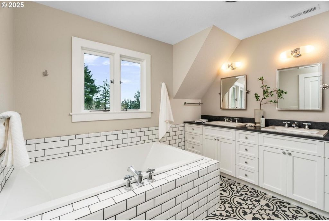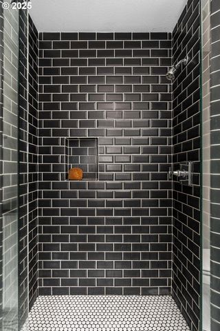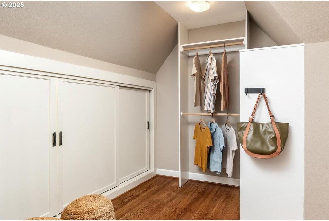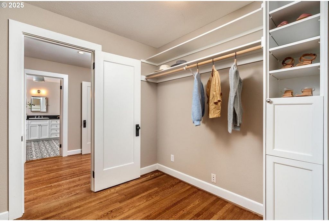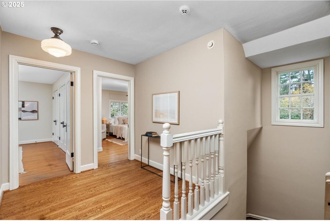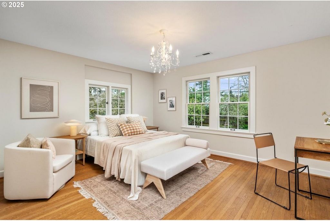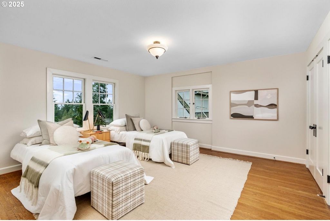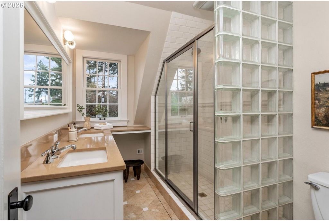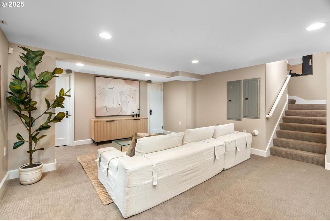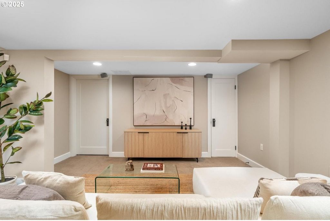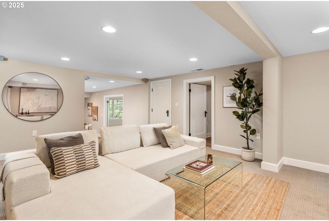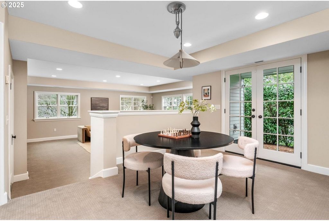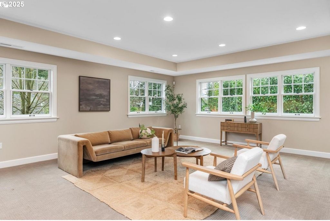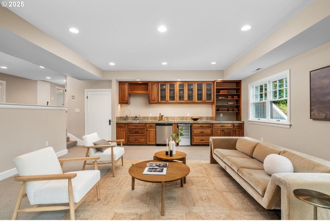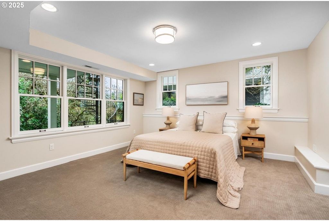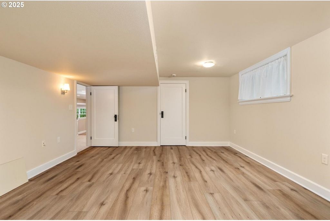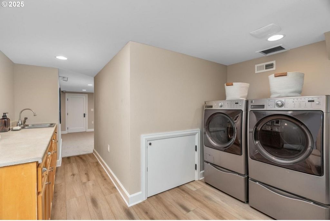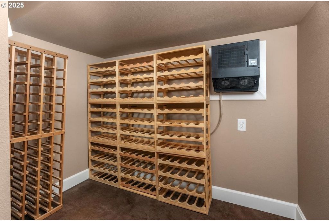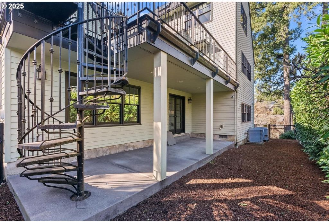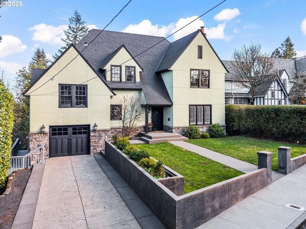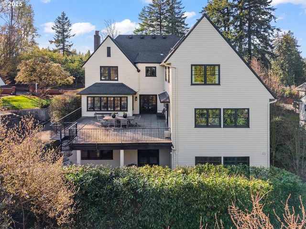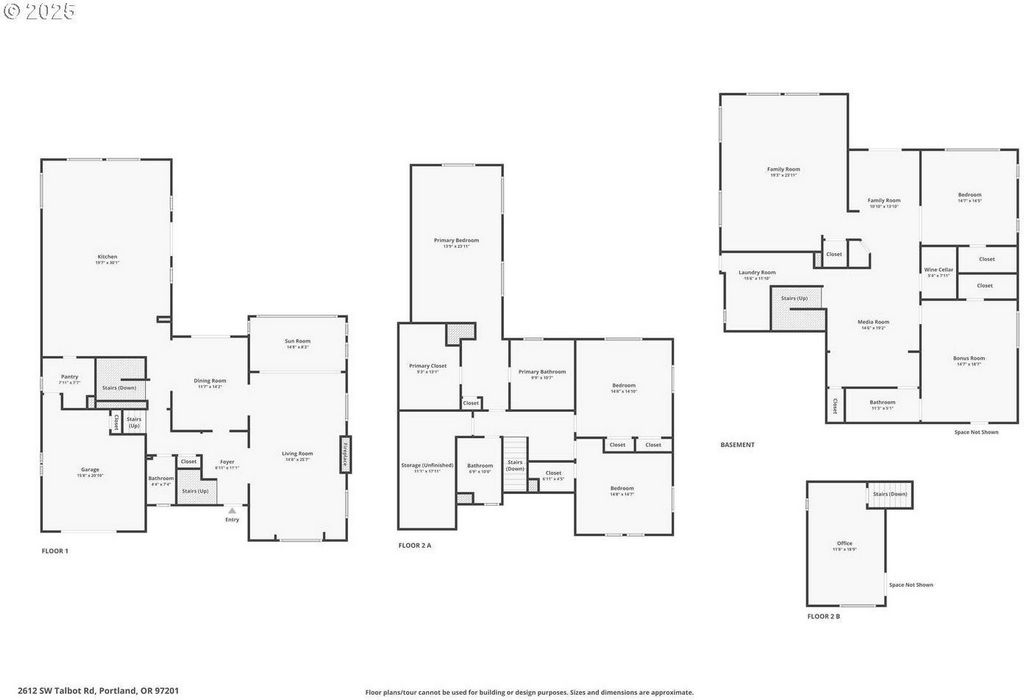DIE BILDER WERDEN GELADEN…
Häuser & einzelhäuser zum Verkauf in Kings Heights
1.763.596 EUR
Häuser & Einzelhäuser (Zum Verkauf)
Aktenzeichen:
EDEN-T105124749
/ 105124749
Perched in lovely Portland Heights, this timeless beauty offers character, quality and expansive comfort. Built in 1928, and thoughtfully updated and expanded in 2011, the home has a wonderful floor plan, plus the space and amenities for todays modern living. Stepping inside, you’re greeted by the generous living room, with its wood-burning fireplace, graceful architectural details and warm, inviting atmosphere. The sunroom, bathed in light, is a serene retreat for taking in the treetop views, and the dining room opens out to the large, sunny terrace. The heart of the home is the expansive gourmet kitchen - a chef’s dream - complete with two islands that provide ample prep space, and create a gathering place for family and friends. Generous cabinetry, high-end appliances, a large pantry and access to the terrace make this kitchen as functional as it is beautiful. An office off the main living spaces offers a peaceful, private spot for productivity. Upstairs, the stunning primary suite is a serene haven, with a knock-out walk-in closet and bath. Two additional generous bedrooms, both with excellent closet space, and the hall bath make for an ideal layout. And the lower level is a true extension of the living space, with a media room for movie nights, a large family room with a kitchenette for casual entertaining, another generous bedroom and a full bath, and a bright laundry area complete with chute. The wine room, large flex space, attached garage and abundant storage throughout ensure a place for everyone and everything. Walk to Ainsworth Elementary, Council Crest and Portland Heights Park in minutes! [Home Energy Score = 1. HES Report at https://rpt.greenbuildingregistry.com/hes/OR10236215]
Mehr anzeigen
Weniger anzeigen
Perched in lovely Portland Heights, this timeless beauty offers character, quality and expansive comfort. Built in 1928, and thoughtfully updated and expanded in 2011, the home has a wonderful floor plan, plus the space and amenities for todays modern living. Stepping inside, you’re greeted by the generous living room, with its wood-burning fireplace, graceful architectural details and warm, inviting atmosphere. The sunroom, bathed in light, is a serene retreat for taking in the treetop views, and the dining room opens out to the large, sunny terrace. The heart of the home is the expansive gourmet kitchen - a chef’s dream - complete with two islands that provide ample prep space, and create a gathering place for family and friends. Generous cabinetry, high-end appliances, a large pantry and access to the terrace make this kitchen as functional as it is beautiful. An office off the main living spaces offers a peaceful, private spot for productivity. Upstairs, the stunning primary suite is a serene haven, with a knock-out walk-in closet and bath. Two additional generous bedrooms, both with excellent closet space, and the hall bath make for an ideal layout. And the lower level is a true extension of the living space, with a media room for movie nights, a large family room with a kitchenette for casual entertaining, another generous bedroom and a full bath, and a bright laundry area complete with chute. The wine room, large flex space, attached garage and abundant storage throughout ensure a place for everyone and everything. Walk to Ainsworth Elementary, Council Crest and Portland Heights Park in minutes! [Home Energy Score = 1. HES Report at https://rpt.greenbuildingregistry.com/hes/OR10236215]
Aktenzeichen:
EDEN-T105124749
Land:
US
Stadt:
Portland
Postleitzahl:
97201
Kategorie:
Wohnsitze
Anzeigentyp:
Zum Verkauf
Immobilientyp:
Häuser & Einzelhäuser
Größe der Immobilie :
581 m²
Größe des Grundstücks:
567 m²
Schlafzimmer:
4
Badezimmer:
3
WC:
1
Parkplätze:
1
