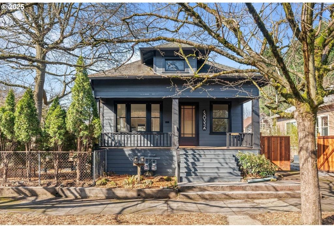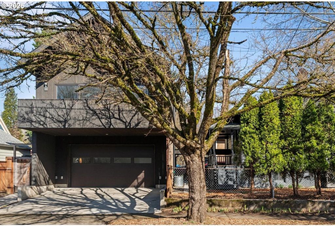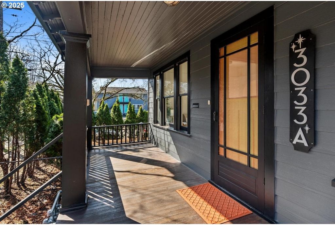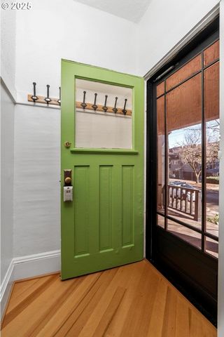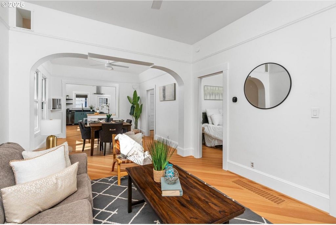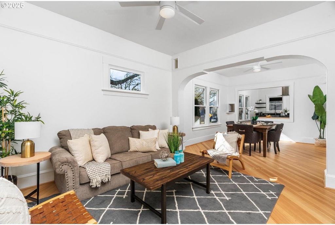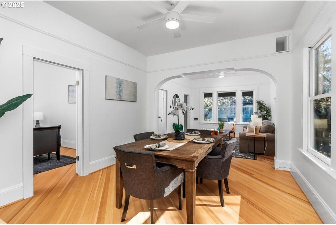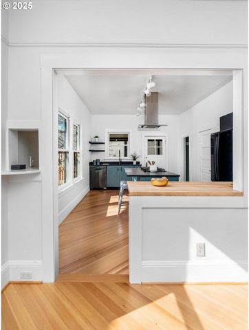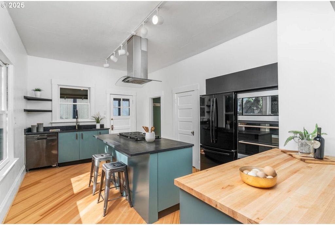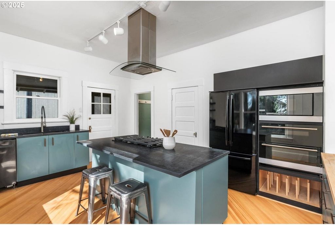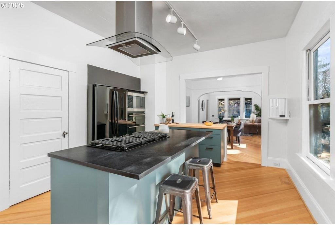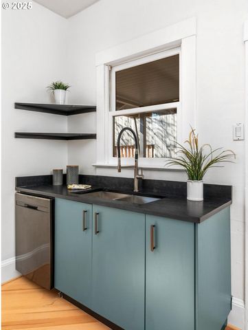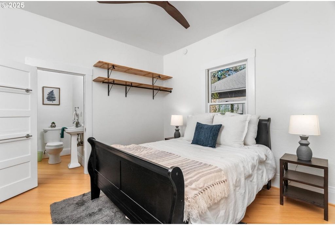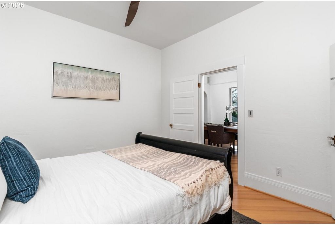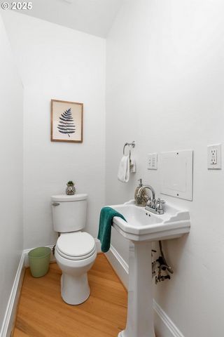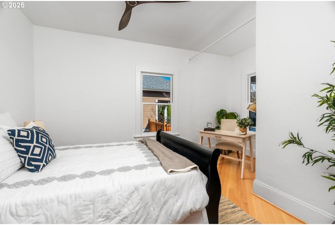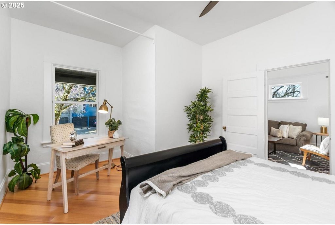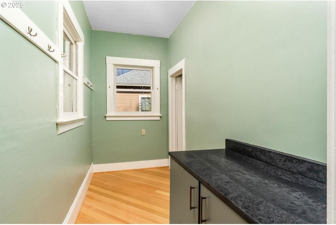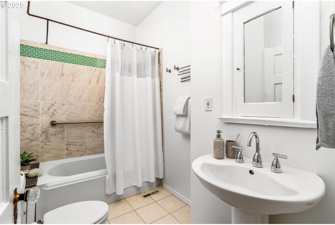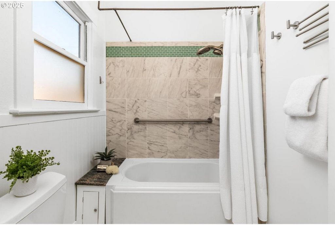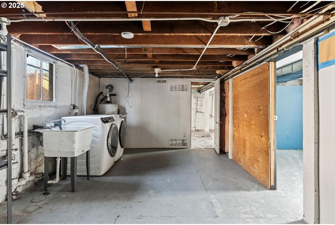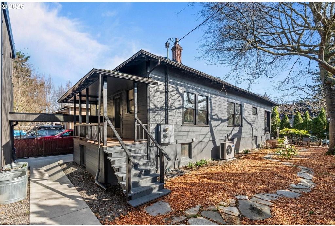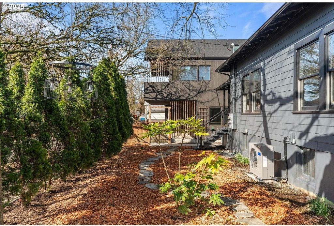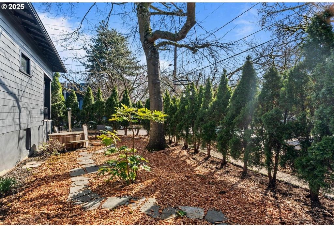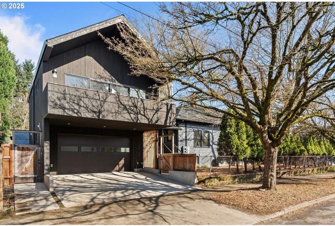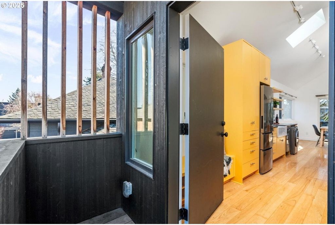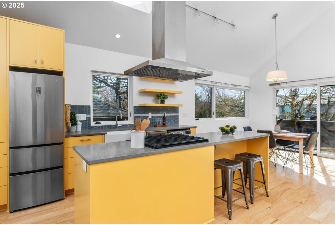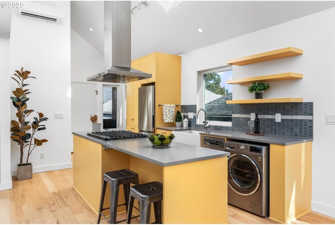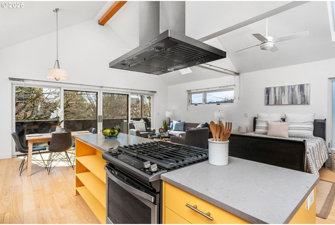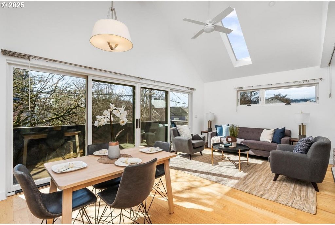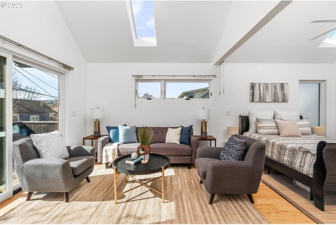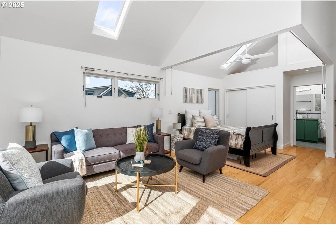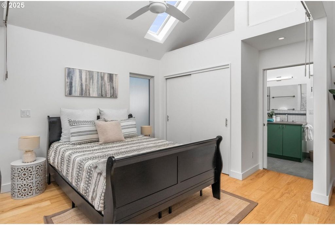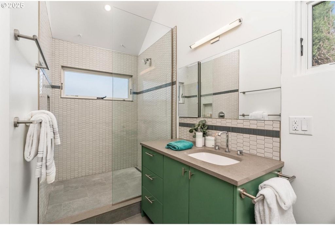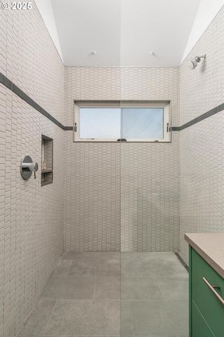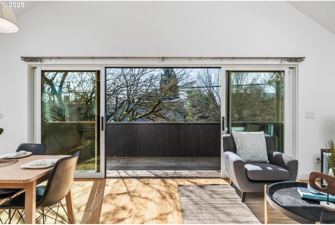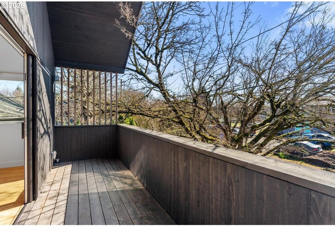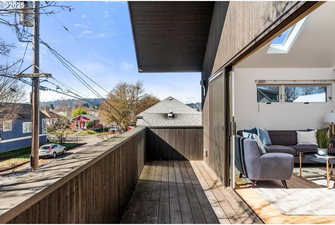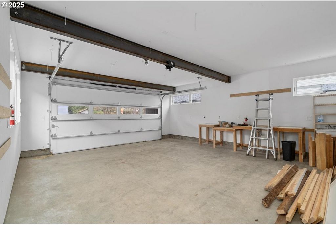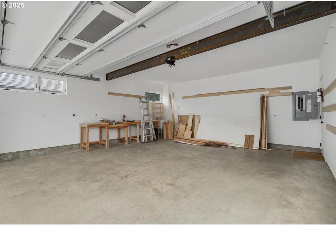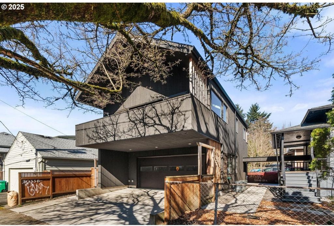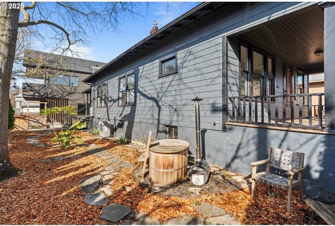DIE BILDER WERDEN GELADEN…
Häuser & einzelhäuser zum Verkauf in Westmoreland
710.019 EUR
Häuser & Einzelhäuser (Zum Verkauf)
Aktenzeichen:
EDEN-T104913975
/ 104913975
Open Sunday 12:30-3. This property presents an opportunity for income with a traditional bungalow AND a detached building with a workshop and a modern ADU. It may be ideal for families with frequent visitors, those seeking a rental opportunity on-site, or two adults wishing to share property responsibilities or an artist who would prefer to have a shop on-site and not rent studio space. The workshop has potential for mechanics, woodworkers, potters, jewelers or anyone dedicated to serious crafting. It comes with upgraded power, large windows for natural light, and steel beam reinforcement. It could also be used for storage & 2 vehicles as it was a garage before the re-design. All improvements have been fully permitted. The ADU is move-in ready and showcases high-quality finishes, while the main house needs some work. The house has new fir floors, a new gas furnace with air conditioning, and updated wood-framed windows with screens, traditional front and back porches. The kitchen is equipped with GE Café in-wall ovens and a microwave, a new dishwasher, a range hood, and a cook's island. Additionally, extra space off the kitchen is perfect as a pantry or utility room. The electrical systems for the ADU, workshop, and house have been upgraded, and the ADU has its own meter. Enjoy the addition of a wood-fired cedar hot tub for two in the yard, which stays with the home. Situated on a corner lot, both dwellings benefit from excellent street frontage, and the property's layout is expertly designed. With a walk score of 94 and a bike score of 100, you’re just two blocks west of the Peoples Co-op and a short distance from Clinton Street, New Seasons 5 Corners, and a variety of restaurants. This location offers convenience and vibrant community living. [Home Energy Score = 3. HES Report at https://rpt.greenbuildingregistry.com/hes/OR10236363]
Mehr anzeigen
Weniger anzeigen
Open Sunday 12:30-3. This property presents an opportunity for income with a traditional bungalow AND a detached building with a workshop and a modern ADU. It may be ideal for families with frequent visitors, those seeking a rental opportunity on-site, or two adults wishing to share property responsibilities or an artist who would prefer to have a shop on-site and not rent studio space. The workshop has potential for mechanics, woodworkers, potters, jewelers or anyone dedicated to serious crafting. It comes with upgraded power, large windows for natural light, and steel beam reinforcement. It could also be used for storage & 2 vehicles as it was a garage before the re-design. All improvements have been fully permitted. The ADU is move-in ready and showcases high-quality finishes, while the main house needs some work. The house has new fir floors, a new gas furnace with air conditioning, and updated wood-framed windows with screens, traditional front and back porches. The kitchen is equipped with GE Café in-wall ovens and a microwave, a new dishwasher, a range hood, and a cook's island. Additionally, extra space off the kitchen is perfect as a pantry or utility room. The electrical systems for the ADU, workshop, and house have been upgraded, and the ADU has its own meter. Enjoy the addition of a wood-fired cedar hot tub for two in the yard, which stays with the home. Situated on a corner lot, both dwellings benefit from excellent street frontage, and the property's layout is expertly designed. With a walk score of 94 and a bike score of 100, you’re just two blocks west of the Peoples Co-op and a short distance from Clinton Street, New Seasons 5 Corners, and a variety of restaurants. This location offers convenience and vibrant community living. [Home Energy Score = 3. HES Report at https://rpt.greenbuildingregistry.com/hes/OR10236363]
Aktenzeichen:
EDEN-T104913975
Land:
US
Stadt:
Portland
Postleitzahl:
97202
Kategorie:
Wohnsitze
Anzeigentyp:
Zum Verkauf
Immobilientyp:
Häuser & Einzelhäuser
Größe der Immobilie :
164 m²
Größe des Grundstücks:
486 m²
Schlafzimmer:
2
Badezimmer:
1
WC:
1
Parkplätze:
1
