1.160.500 EUR
6 Z
264 m²
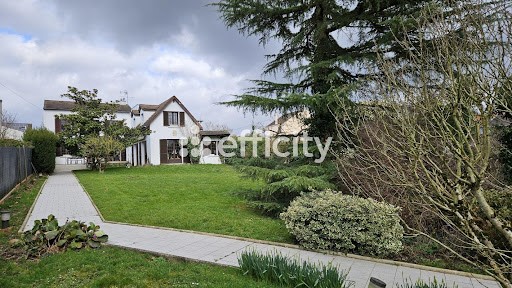
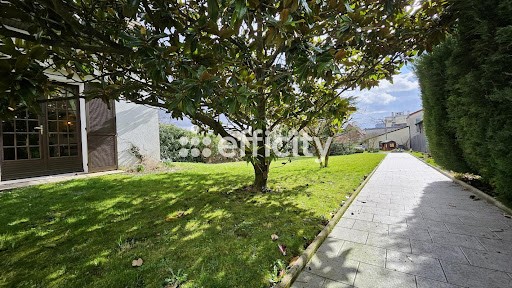
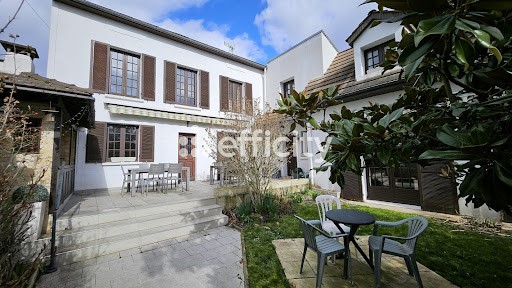
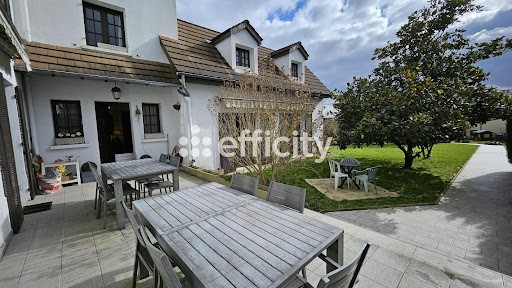
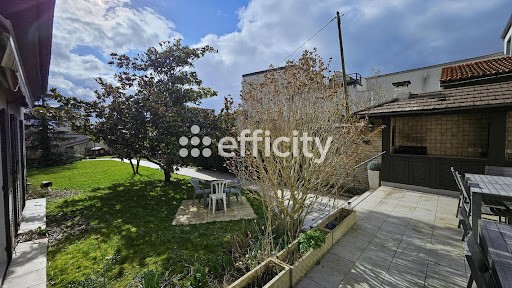
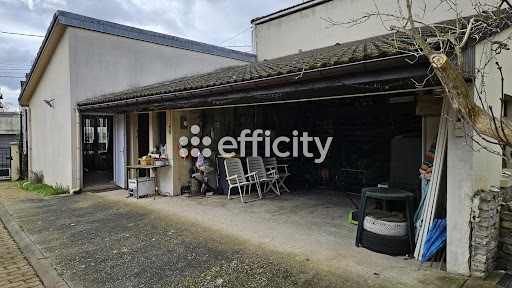
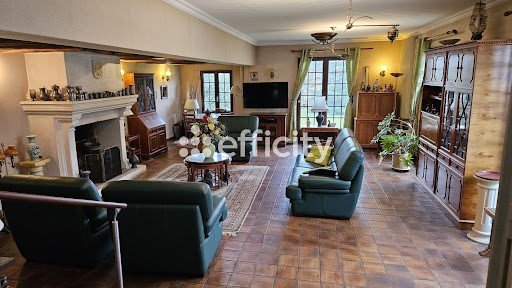
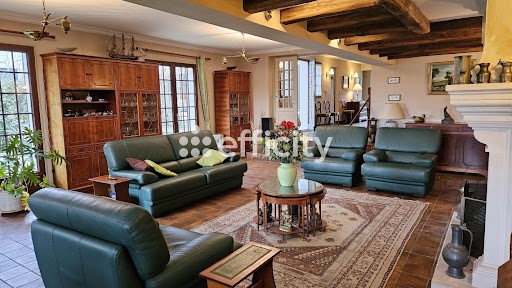
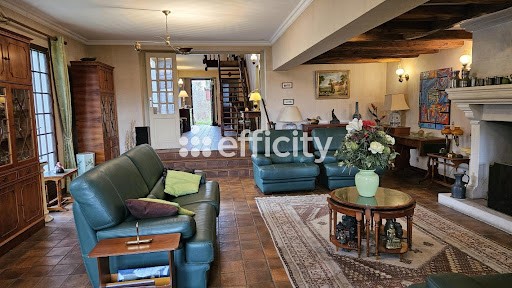
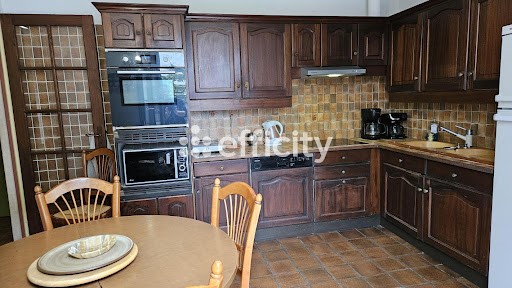
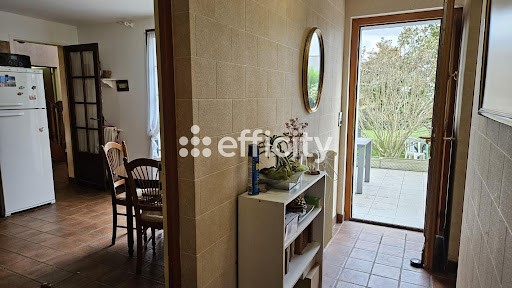
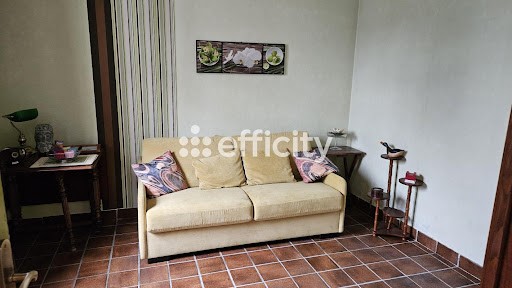
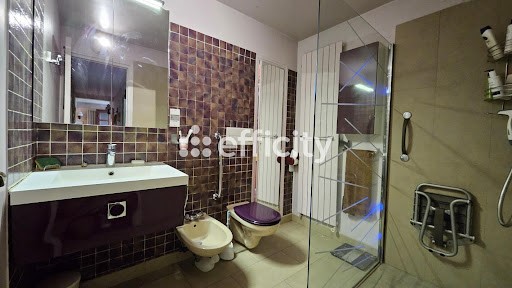
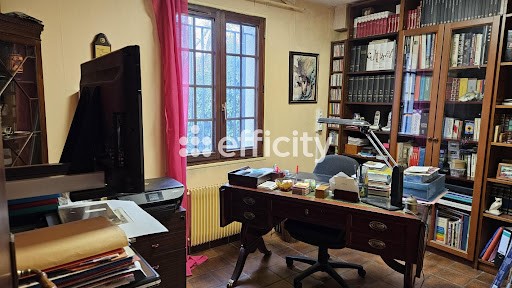
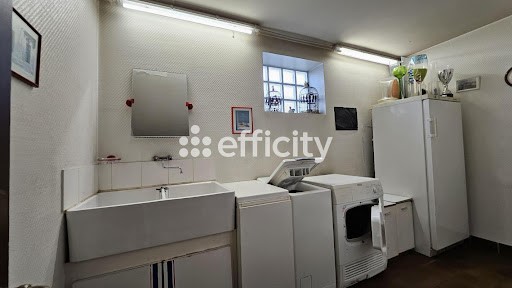
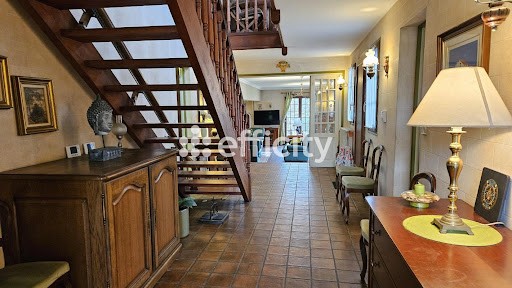
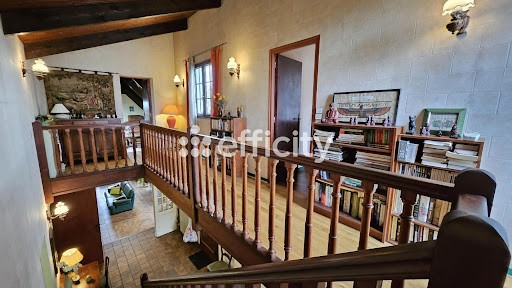
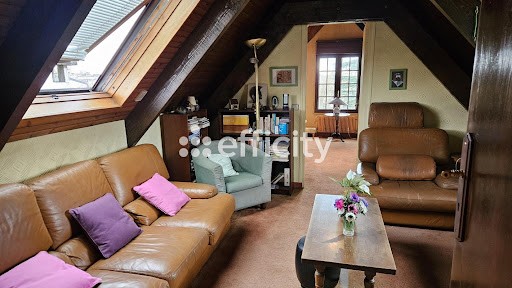
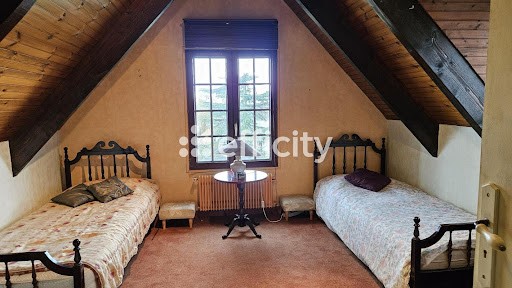
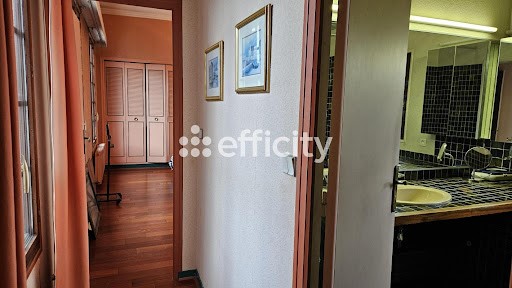
Discover this magnificent property from the 1900s, expanded in 1980 with cellular concrete, located in a dead end and a quiet, wooded, family environment, offering generous volumes.
With at least 233m² of living space (detailed surface attestation) spread over a main house of 207m² and an outbuilding of 40m², of which 26m² are habitable, this property has many advantages.
The main house of 207m² is arranged as follows:
- On the ground floor:
oA welcoming star-shaped entrance,
oA dressing room for storing your outdoor clothes and shoes,
oA spacious double living room of 52m² with a fireplace opening onto a terrace and garden facing South/Southwest,
oA beautiful 14m² kitchen with access to the 40m² terrace with a summer kitchen, a barbecue, and awnings,
oA master bedroom on the ground floor with its independent entrance,
oA bathroom with toilet,
oAn office or bedroom,
oA separate toilet,
oA laundry room,
oMany closets and storage rooms,
- Upstairs:
o1 master suite with its bathroom,
o2 bedrooms,
The 40m² outbuilding + garage are arranged as follows:
oA 26m² habitable bedroom or office to live in or rent out,
oAdjacent to the bedroom, a room (workshop) of 14m² (already connected to drainage and water supply systems and to the electrical network - finishing work remains to be done) will allow you to convert the bedroom into a large studio (or a small house) to live in or to rent out,
oCovered garage for 2 cars with a mezzanine.
This gives a total area that can go from 233m² to a minimum of 247m² of living space!
An ideal living environment for the whole family:
- Nearby education: elementary school (Irène Et Frédéric Joliot-Curie), primary school (Jean Jaurès), and college (Marais de Villiers, Colonel Fabien),
- Local amenities: supermarket, general store, bakery, tobacco shop, etc.
- Activities: Jean Guimier sports complex, Jean Guimier pool, etc.
- Accessibility:
oMetro line 9 ''Mairie de Montreuil'' station a 10-minute walk away,
oConnect to RER A via Metro line 9,
oTramway Line T1 ''Route de Romainville'' station a 5-minute walk away (opening planned for mid-2027),
oBuses 129 and 76 nearby,
oAccess to the A3 highway in 5 minutes.
And that's not all!
Double glazed windows, a recent boiler, and the possibility of further expanding the house upwards complete the numerous advantages of this property.
Contact me today to arrange a visit and discover all the potential that this house has to offer!
Property tax for 2024: €5,114
Sale price: €1,399,000 including agency fees
Contact your effiCity consultant: Nicolas Bregal at ... ... ) Independent real estate consultant registered with the Créteil RSAC - No. 523 361 608 Mehr anzeigen Weniger anzeigen 93100 – MONTREUIL – QUARTIER VILLIERS-BARBUSSE – IMPASSE – PAVILLON DE 207M² – DEPENDANCE DE 26M² – TERRAIN DE 1 280M² – DPE D – 8 PIECES – 5/6 CHAMBRES – CHEMINEE – TERRASSE – GARAGE/ABRIS – TRES BIEN ENTRETENUE - EXPOSITION SUD - LUMINEUX - CALME - ECOLES MATERNELLES ET PRIMAIRES, COLLEGES – COMMERCES ET TRANSPORTS, Nicolas Bregal de l'agence effiCity, vous propose cette belle propriété composée d'une maison avec dépendance de 233m² habitables minimum avec un garage/abris de 28m², le tout sur un terrain clos de 1 280m² dont 900m² environ de jardin arboré.
Découvrez cette magnifique propriété des années 1900, agrandie en 1980 en béton cellulaire, située dans une impasse et un environnement calme, arboré et familial, offrant des volumes généreux.
Avec ses 233m² habitables minimum (attestation de surface détaillée) repartis sur une maison principale de 207m² et une dépendance de 40m², dont 26m² habitables, cette propriété ne manque pas d'atouts.
La maison principale de 207m² est agencée comme suit :
- Au RDC :
oUne entrée accueillante en étoile,
oUn dressing pour ranger vos vêtements et chaussures d'extérieurs,
oUn vaste double séjour de 52m² avec cheminée donnant sur terrasse et jardin orientés Sud/Sud-ouest
oUne belle cuisine de 14m² avec accès sur la terrasse de 40m² avec une cuisine d'été, un barbecue et des stores bannes,
oUne chambre parentale au RDC avec son entrée indépendante,
oUne salle de bains avec WC,
oUn bureau ou une chambre,
oUn WC séparé,
oUne buanderie,
oDe nombreux placards et pièces de rangement,
- A l'étage :
o1 suite parentale avec sa salle de bains,
o2 chambres,
La dépendance de 40m² + le garage sont agencés comme suit :
oChambre ou bureau de 26m² habitables pour y habiter ou pour le louer,
oContiguë à la chambre, une pièce (atelier) de 14m² (déjà raccordée aux évacuations et arrivées des eaux et au réseau électrique - habillage restant à faire) vous permettra de transformer la chambre en un grand studio (ou une petite maison) pour y habiter ou pour le louer,
oGarage couvert 2 voitures avec mezzanine
Soit une superficie totale pouvant passer de 233m² à 247m² habitables minimum !
Un cadre de vie idéal pour toute la famille :
- Éducation à proximité : école maternelle (Guy Môquet), élémentaire (d'Estienne d'Orves), Collège et Lycée (Jean Jaurès),
- Commodités locales : supermarché, alimentation générale, boulangerie, tabac etc …
- Activités : complexe sportif Arthur Ashe, Salle de sport On air, Piscine des Murs à Pêches, etc…
- Accessibilité :
oMétro 9 station « Mairie de Montreuil » à 10mn à pied,
oMétro 11 station « Montreuil-Hôpital » à 12mn à pied,
oConnection au RER A via le Métro 9,
oTramway Ligne T1 station « Route de Romainville » à 5mn à pied (ouverture prévue mi-2027)
oBus 129 et 76 à proximité immédiate,
oAccès à l'autoroute A3 en 5mn
Et ce n'est pas tout !
Des fenêtres en double vitrage, une chaudière récente et la possibilité d'encore agrandir la maison par le haut complètent les nombreux atouts de cette propriété.
Contactez-moi dès aujourd'hui pour organiser une visite et découvrir tout le potentiel que cette maison a à vous offrir !
Taxe foncière 2024 : 5 114€
Prix de vente : 1 399 000 € FAI (honoraires charge acquéreurs)
Contactez votre consultant effiCity : Nicolas Bregal au ... ... ) Consultant immobilier indépendant immatriculé au RSAC de Créteil – N° 523 361 608
Les informations sur les risques auxquels ce bien est exposé sont disponibles sur le site Georisque : georisques. gouv. fr
Nicolas Bregal - EI - est Agent Commercial mandataire en immobilier, immatriculé au Registre Spécial des Agents Commerciaux du Tribunal de Commerce de Créteil sous le n°523361608.
Siège social du mandant : effiCity, 48 avenue de Villiers - 75017 PARIS - Société par Actions Simplifiée, société au capital de 132 373,05 euros, immatriculée au RCS Paris 497 617 746 et titulaire de la Carte professionnelle CPI ... CCI Paris IDF - Caisse de Garantie : GALIAN Assurances 89 rue de la Boétie 75008 Paris 93100 - MONTREUIL - VILLIERS-BARBUSSE DISTRICT - DEAD END - 207M² HOUSE - 26M² OUTBUILDING - 1,280M² LAND - ENERGY PERFORMANCE D - 8 ROOMS - 5/6 BEDROOMS - FIREPLACE - TERRACE - GARAGE/SHELTER - VERY WELL MAINTAINED - SOUTH FACING - BRIGHT - QUIET - NURSERY AND PRIMARY SCHOOLS, COLLEGES - SHOPS AND TRANSPORT, Nicolas Bregal from the effiCity agency offers you this beautiful property consisting of a house with an outbuilding of at least 233m² living space with a garage/shelter of 28m², all on a fenced plot of 1,280m², including around 900m² of wooded garden.
Discover this magnificent property from the 1900s, expanded in 1980 with cellular concrete, located in a dead end and a quiet, wooded, family environment, offering generous volumes.
With at least 233m² of living space (detailed surface attestation) spread over a main house of 207m² and an outbuilding of 40m², of which 26m² are habitable, this property has many advantages.
The main house of 207m² is arranged as follows:
- On the ground floor:
oA welcoming star-shaped entrance,
oA dressing room for storing your outdoor clothes and shoes,
oA spacious double living room of 52m² with a fireplace opening onto a terrace and garden facing South/Southwest,
oA beautiful 14m² kitchen with access to the 40m² terrace with a summer kitchen, a barbecue, and awnings,
oA master bedroom on the ground floor with its independent entrance,
oA bathroom with toilet,
oAn office or bedroom,
oA separate toilet,
oA laundry room,
oMany closets and storage rooms,
- Upstairs:
o1 master suite with its bathroom,
o2 bedrooms,
The 40m² outbuilding + garage are arranged as follows:
oA 26m² habitable bedroom or office to live in or rent out,
oAdjacent to the bedroom, a room (workshop) of 14m² (already connected to drainage and water supply systems and to the electrical network - finishing work remains to be done) will allow you to convert the bedroom into a large studio (or a small house) to live in or to rent out,
oCovered garage for 2 cars with a mezzanine.
This gives a total area that can go from 233m² to a minimum of 247m² of living space!
An ideal living environment for the whole family:
- Nearby education: elementary school (Irène Et Frédéric Joliot-Curie), primary school (Jean Jaurès), and college (Marais de Villiers, Colonel Fabien),
- Local amenities: supermarket, general store, bakery, tobacco shop, etc.
- Activities: Jean Guimier sports complex, Jean Guimier pool, etc.
- Accessibility:
oMetro line 9 ''Mairie de Montreuil'' station a 10-minute walk away,
oConnect to RER A via Metro line 9,
oTramway Line T1 ''Route de Romainville'' station a 5-minute walk away (opening planned for mid-2027),
oBuses 129 and 76 nearby,
oAccess to the A3 highway in 5 minutes.
And that's not all!
Double glazed windows, a recent boiler, and the possibility of further expanding the house upwards complete the numerous advantages of this property.
Contact me today to arrange a visit and discover all the potential that this house has to offer!
Property tax for 2024: €5,114
Sale price: €1,399,000 including agency fees
Contact your effiCity consultant: Nicolas Bregal at ... ... ) Independent real estate consultant registered with the Créteil RSAC - No. 523 361 608