1.000.000 EUR
DIE BILDER WERDEN GELADEN…
Apartments & eigentumswohnungen zum Verkauf in Amsterdam
895.000 EUR
Apartments & Eigentumswohnungen (Zum Verkauf)
Aktenzeichen:
EDEN-T104806961
/ 104806961
Aktenzeichen:
EDEN-T104806961
Land:
NL
Stadt:
Amsterdam
Postleitzahl:
1078 XE
Kategorie:
Wohnsitze
Anzeigentyp:
Zum Verkauf
Immobilientyp:
Apartments & Eigentumswohnungen
Größe der Immobilie :
99 m²
Zimmer:
5
Schlafzimmer:
2
Badezimmer:
1
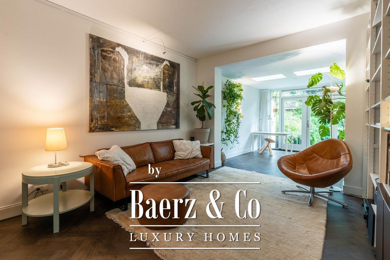
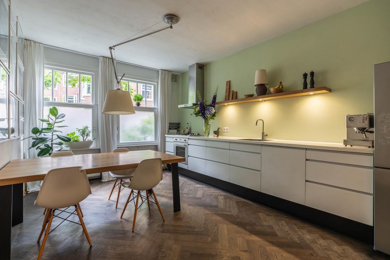
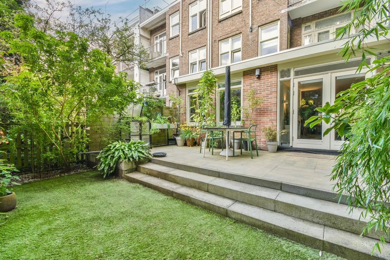
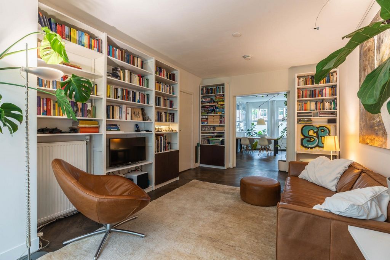
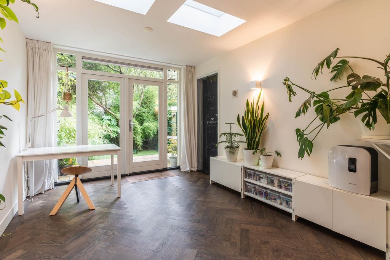
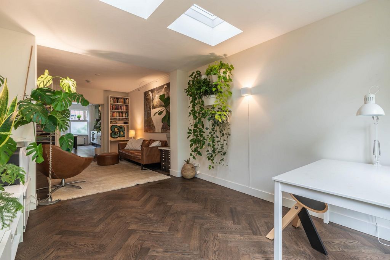
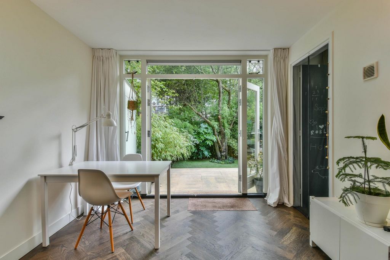
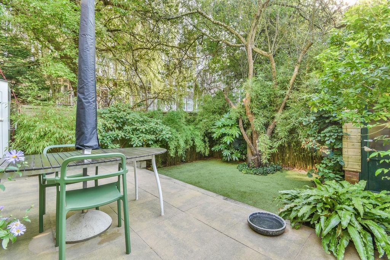
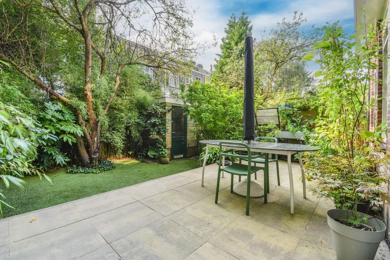

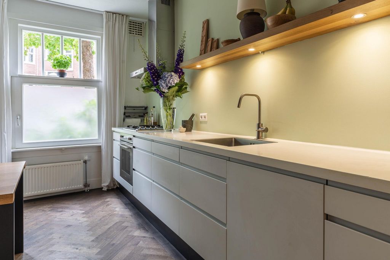
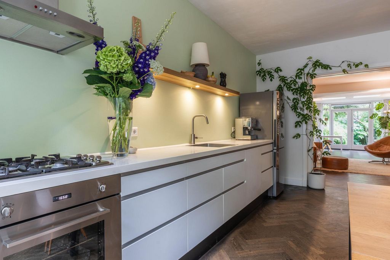
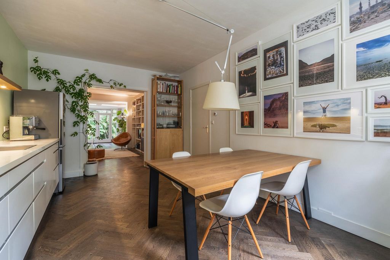
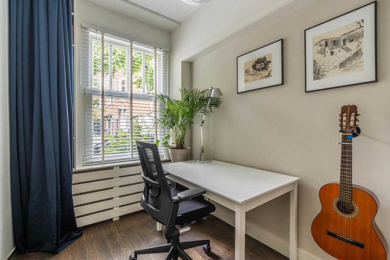
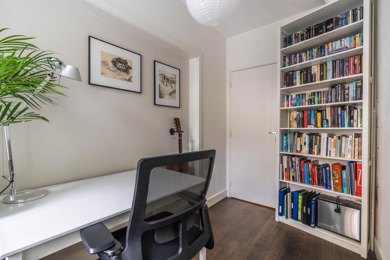
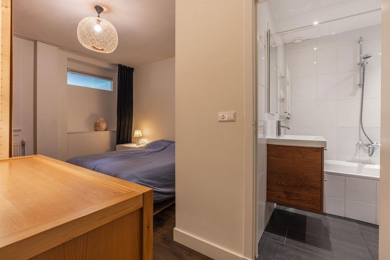
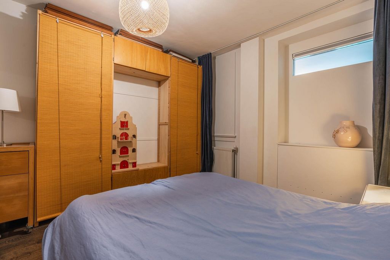
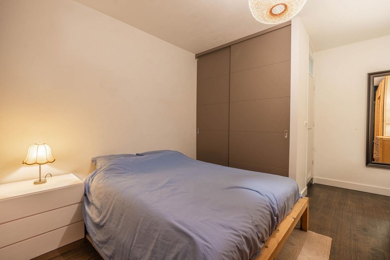
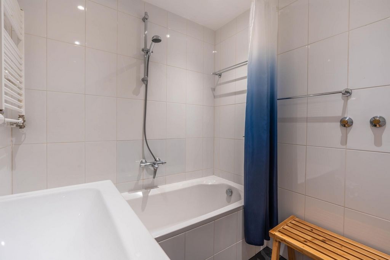
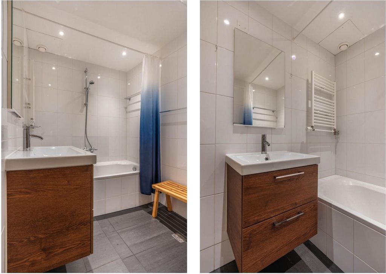

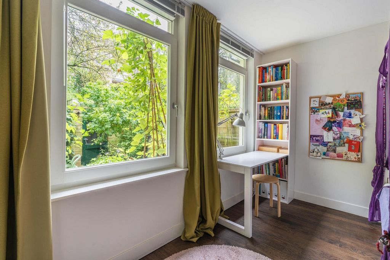
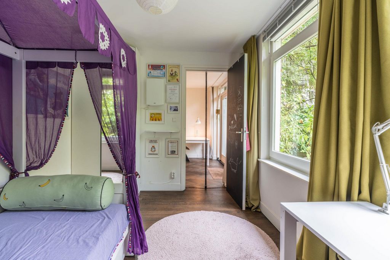

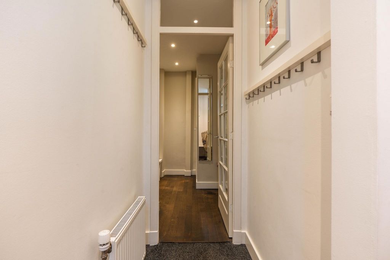
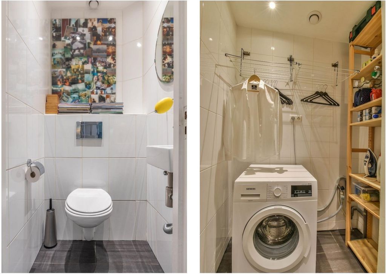
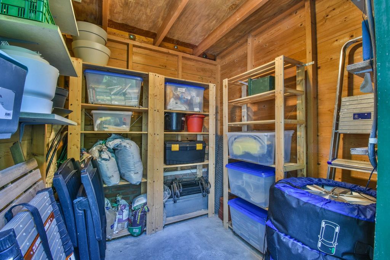
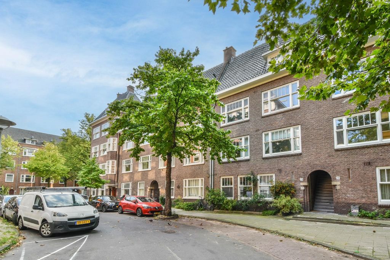
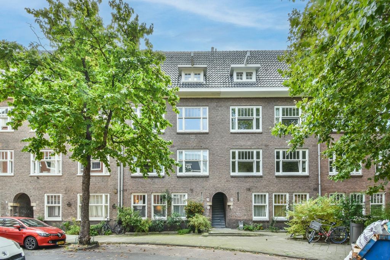
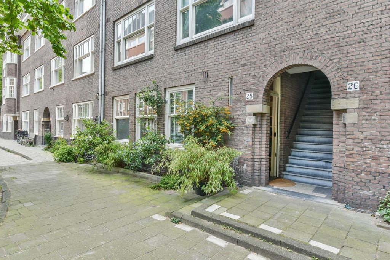
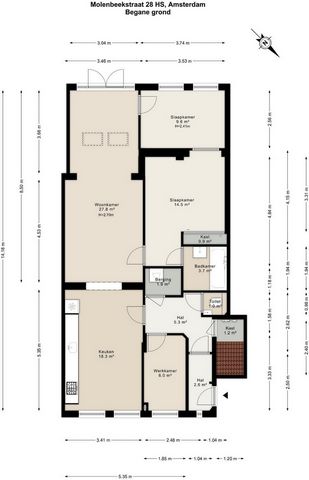

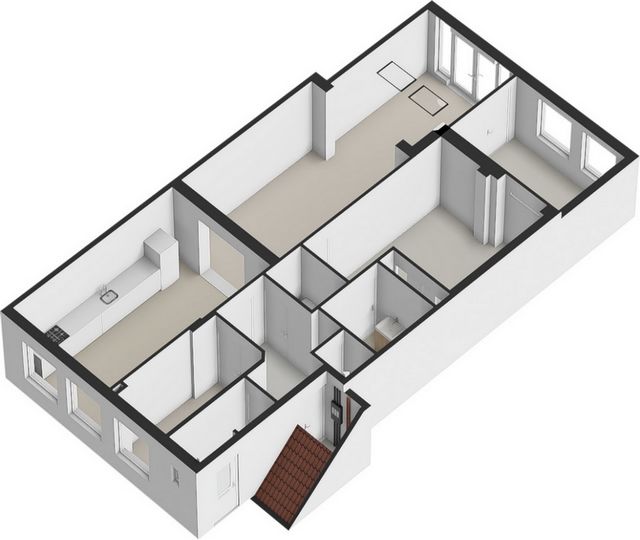
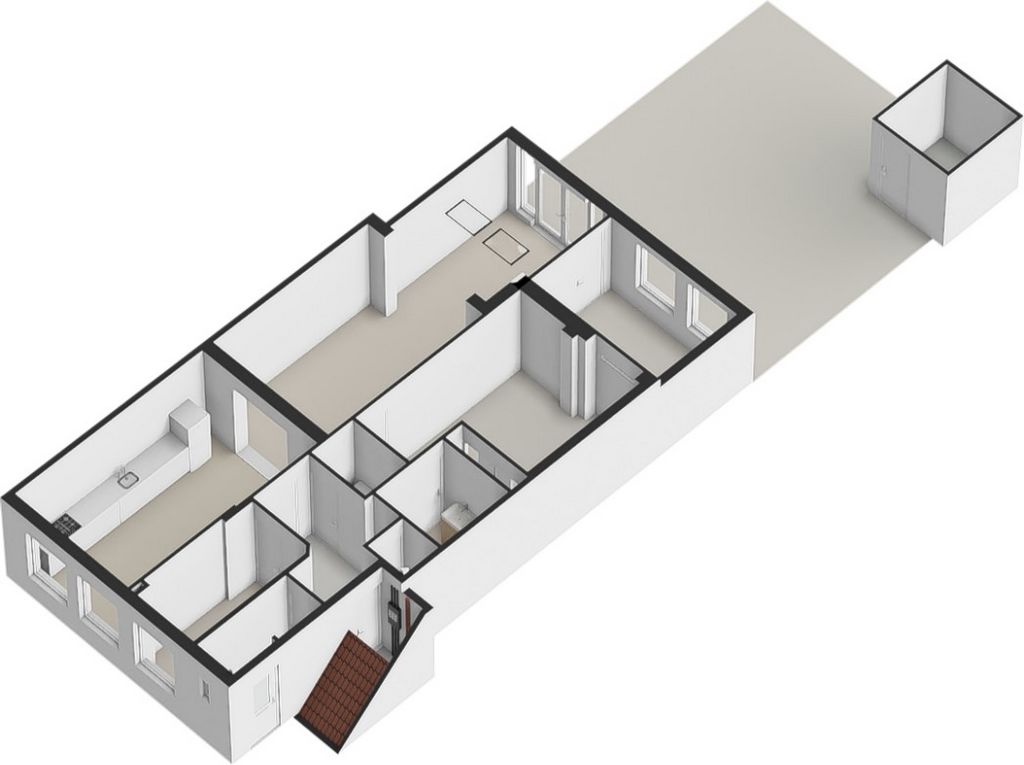
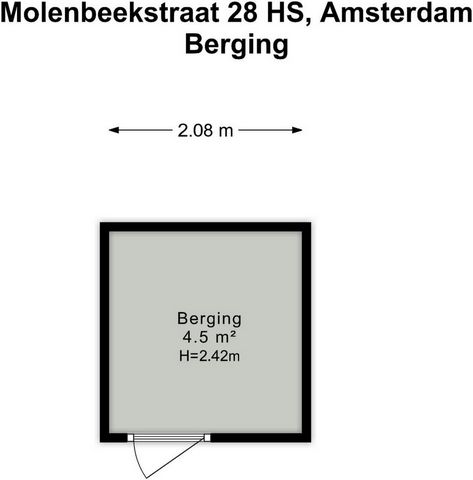
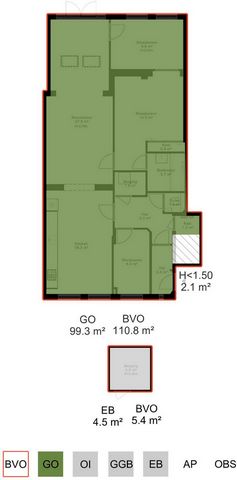
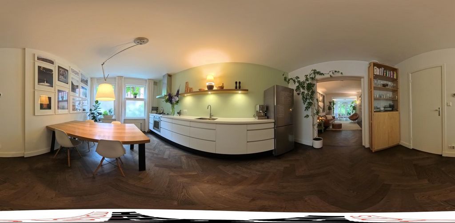
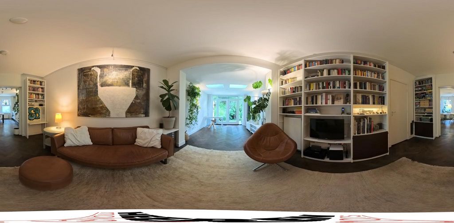
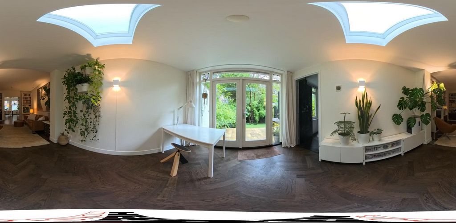
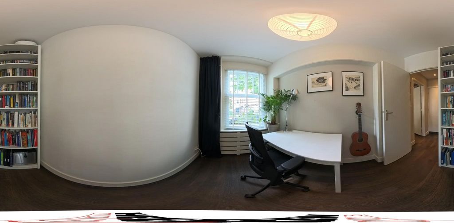
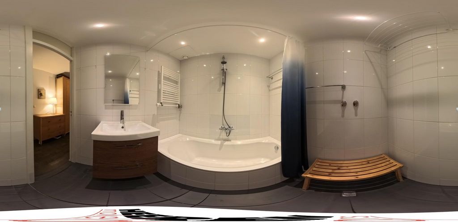
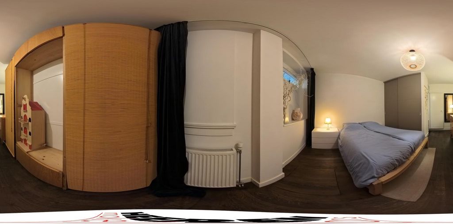
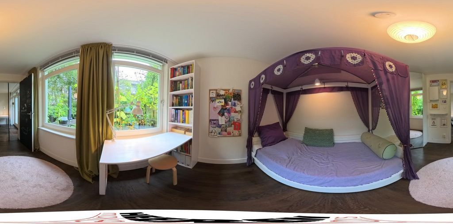
- Two well-sized bedrooms and a home office
- Spacious southwest-facing garden (approx. 53 m²) with a storage shed (approx. 5 m²)
- Renovated kitchen (2012)
- Private entrance
- Leasehold conditions: General Provisions 2016. Current period runs from 25-04-2022 to 15-12-2054. The current annual leasehold fee is €615.43 with yearly indexation.
- The switch to perpetual leasehold was timely completed under favorable conditions and officially registered with the notary on 25-04-2022. Annual leasehold fee from 16-12-2054: €1,491.83 with yearly indexation.
- Homeowners’ Association (VvE) is professionally managed by RVG VvE Beheer B.V.
- VvE contribution: €151.25 per month
- Energy label A
- Fully equipped with HR++ double glazing
- Delivery in consultationThis information has been compiled with the utmost care. However, we accept no liability for any inaccuracies, omissions, or otherwise, nor for the consequences thereof. All stated dimensions and surfaces are indicative. The buyer is responsible for conducting their own investigation into all matters that may be of importance to them. Regarding this property, the broker represents the seller. We advise you to engage a professional (NVM) real estate agent to guide you through the purchasing process. If you have specific wishes concerning the property, we recommend making these known to your purchasing agent in a timely manner and conducting (or commissioning) independent research. If you do not engage a professional representative, the law assumes you to be sufficiently knowledgeable to oversee all relevant matters. The NVM conditions apply. Mehr anzeigen Weniger anzeigen Ruime gerenoveerde benedenwoning (ca. 99m²) met eigen entree, 2 slaapkamers, werkkamer en een royale tuin gelegen op het zuid-westen met middagzon op een deel van het terras. Dit fijne appartement bevindt zich in het gezelligste stukje van de Rivierenbuurt tussen de Scheldestraat en de Maasstraat, op loopafstand van een divers aanbod aan winkels en horecagelegenheden. De woning beschikt bovendien over een energielabel A!Ligging & BereikbaarheidIn de ruim opgezette Scheldebuurt met zijn brede straten zijn velen speelpleinen en groenvoorzieningen zoals het Beatrixpark en het Amstelpark te vinden. Direct om de hoek, in de gezellige Maasstraat, treft u zowel lokale winkels als bekende winkelketens, voor al uw dagelijkse boodschappen. Op loopafstand bevinden zich diverse cafés en goede restaurants, speciaalzaken en sportfaciliteiten; zelfs de Albert Cuyp en de Pijp zijn te voet te bereiken. De A10 bevindt zich op 5 minuten rijden en meerdere opties voor het openbaar vervoer vindt u op loopafstand. Met een halte voor de Noord-Zuidlijn om de hoek bent u in no time in het centrum. Station RAI, het Amstelstation en station Zuid bevinden zich op fietsafstand.IndelingEigen entree met ruime hal en tochtportaal.Vanuit het tochtportaal bereikt u de centrale hal die toegang biedt tot een separaat toilet met fontein, een handige berging en de wasruimte met praktisch hangsysteem en aansluitingen voor wasmachine en droger. Aan de voorzijde treft u een extra werkkamer die door zijn ideale ligging in de woning veel privacy biedt. Vanuit de hal komt u in de moderne open keuken, die bestaat uit een 4-pits gasfornuis met afzuiger, vaatwasser en oven. De woonkamer die doorloopt tot aan de achterzijde van de woning vangt enorm veel natuurlijk licht door de grote raampartijen en dakramen. De master bedroom bereikt u via de woonkamer en beschikt over een fijne inbouwkast en badkamer en-suite. Deze beschikt over een ligbad met douchekop, wastafel met meubel en design radiator. Aan de achterzijde treft u de tweede goed bemeten slaapkamer, deze beschikt tevens over grote raampartijen. Via de openslaande glazen deuren aan de achterzijde van de woonkamer treft u de heerlijke tuin met middagzon van circa 54 m², gelegen op het zuid westen. Een handige schuur van circa 5m2 vindt u achterin de tuin.Bijzonderheden:- Appartementsrecht van ca. 99 m² (NEN2580 rapport aanwezig)
- Twee goed bemeten slaapkamers en werk kamer
- Royale tuin (ca. 53 m²) gelegen op het zuid westen met schuur (ca. 5 m²)
- Gerenoveerde keuken (2012)
- Eigen entree
- Recht van erfpacht: AB 2016. Huidig tijdvak loopt van 25-04-2022 t/m 15-12-2054. De huidige jaarcanon bedraagt € 615,43 met een jaarlijkse indexering
- Overstap eeuwigdurende erfpacht is tijdig gedaan onder de gunstige voorwaarden en is vastgelegd bij notaris op 25-04-2022. Jaarcanon per 16-12-2054: €1.491,83 met een jaarlijkse indexering
- VvE wordt professioneel beheerd door RVG VvE Beheer B.V.
- VvE bijdrage: € 151,25 per maand
- Energielabel A
- Geheel voorzien van HR++ glas
- Oplevering in overlegDeze informatie is door ons met de nodige zorgvuldigheid samengesteld. Onzerzijds wordt echter geen enkele aansprakelijkheid aanvaard voor enige onvolledigheid, onjuistheid of anderszins, dan wel de gevolgen daarvan. Alle opgegeven maten en oppervlakten zijn indicatief. Koper heeft zijn eigen onderzoeksplicht naar alle zaken die voor hem of haar van belang zijn. Met betrekking tot deze woning is de makelaar adviseur van verkoper. Wij adviseren u een deskundige (NVM-)makelaar in te schakelen die u begeleidt bij het aankoopproces. Indien u specifieke wensen heeft omtrent de woning, adviseren wij u deze tijdig kenbaar te maken aan uw aankopend makelaar en hiernaar zelfstandig onderzoek te (laten) doen. Indien u geen deskundige vertegenwoordiger inschakelt, acht u zich volgens de wet deskundige genoeg om alle zaken die van belang zijn te kunnen overzien. Van toepassing zijn de NVM voorwaarden. Spacious Renovated Ground-Floor Apartment (approx. 99 m²) with Private Entrance, 2 Bedrooms, Home Office, and a Large Southwest-Facing GardenThis charming apartment features two well-proportioned bedrooms, a home office, and a generous southwest-facing garden with afternoon sun on part of the terrace. Located in the most vibrant part of the Rivierenbuurt, between Scheldestraat and Maasstraat, this home is within walking distance of a diverse range of shops and dining options. Additionally, the property boasts an energy label A!Location & AccessibilitySituated in the spacious Scheldebuurt, known for its wide streets, playgrounds, and green spaces such as Beatrixpark and Amstelpark. Just around the corner on the lively Maasstraat, you’ll find both local shops and well-known retail chains for all your daily needs. A variety of cafés, excellent restaurants, specialty stores, and sports facilities are within walking distance, and even the Albert Cuyp Market and De Pijp are easily reachable on foot. The A10 highway is only a 5-minute drive away, and multiple public transport options are available nearby. With a North-South metro line stop just around the corner, the city center is easily accessible. RAI Station, Amstel Station, and Zuid Station are within cycling distance.LayoutPrivate entrance with a spacious hallway and vestibule.From the vestibule, you enter the central hall, which provides access to a separate toilet with a washbasin, a convenient storage room, and a laundry area equipped with a practical hanging system and connections for a washing machine and dryer. At the front of the apartment, there is an additional home office, ideally located for privacy.The hall leads into the modern open kitchen, featuring a four-burner gas stove with an extractor hood, a dishwasher, and an oven. The living room extends to the rear of the property, benefiting from an abundance of natural light through large windows and skylights. The master bedroom, accessible through the living room, includes a built-in wardrobe and an en-suite bathroom equipped with a bathtub with shower head, washbasin with storage, and a designer radiator.At the rear of the property, you will find the second spacious bedroom, also featuring large windows. Double glass doors in the living room open to the delightful southwest-facing garden of approximately 54 m², offering afternoon sun. At the back of the garden, there is a convenient storage shed of about 5 m².Key Features:- Apartment right of approx. 99 m² (NEN2580 report available)
- Two well-sized bedrooms and a home office
- Spacious southwest-facing garden (approx. 53 m²) with a storage shed (approx. 5 m²)
- Renovated kitchen (2012)
- Private entrance
- Leasehold conditions: General Provisions 2016. Current period runs from 25-04-2022 to 15-12-2054. The current annual leasehold fee is €615.43 with yearly indexation.
- The switch to perpetual leasehold was timely completed under favorable conditions and officially registered with the notary on 25-04-2022. Annual leasehold fee from 16-12-2054: €1,491.83 with yearly indexation.
- Homeowners’ Association (VvE) is professionally managed by RVG VvE Beheer B.V.
- VvE contribution: €151.25 per month
- Energy label A
- Fully equipped with HR++ double glazing
- Delivery in consultationThis information has been compiled with the utmost care. However, we accept no liability for any inaccuracies, omissions, or otherwise, nor for the consequences thereof. All stated dimensions and surfaces are indicative. The buyer is responsible for conducting their own investigation into all matters that may be of importance to them. Regarding this property, the broker represents the seller. We advise you to engage a professional (NVM) real estate agent to guide you through the purchasing process. If you have specific wishes concerning the property, we recommend making these known to your purchasing agent in a timely manner and conducting (or commissioning) independent research. If you do not engage a professional representative, the law assumes you to be sufficiently knowledgeable to oversee all relevant matters. The NVM conditions apply. Ευρύχωρο ανακαινισμένο ισόγειο διαμέρισμα (περίπου 99 τ.μ.) με ιδιωτική είσοδο, 2 υπνοδωμάτια, γραφείο στο σπίτι και μεγάλο κήπο με νοτιοδυτικό προσανατολισμό Αυτό το γοητευτικό διαμέρισμα διαθέτει δύο υπνοδωμάτια με καλές αναλογίες, ένα γραφείο στο σπίτι και έναν γενναιόδωρο κήπο με νοτιοδυτικό προσανατολισμό και απογευματινό ήλιο σε μέρος της βεράντας. Αυτή η κατοικία βρίσκεται στο πιο ζωντανό μέρος του Rivierenbuurt, μεταξύ Scheldestraat και Maasstraat, σε κοντινή απόσταση με τα πόδια από μια ποικιλία καταστημάτων και επιλογών για φαγητό. Επιπλέον, το ακίνητο διαθέτει ενεργειακή ετικέτα Α! Τοποθεσία & Προσβασιμότητα Βρίσκεται στο ευρύχωρο Scheldebuurt, γνωστό για τους φαρδείς δρόμους, τις παιδικές χαρές και τους χώρους πρασίνου όπως το Beatrixpark και το Amstelpark. Πολύ κοντά στην πολυσύχναστη Maasstraat, θα βρείτε τόσο τοπικά καταστήματα όσο και γνωστές αλυσίδες λιανικής πώλησης για όλες τις καθημερινές σας ανάγκες. Μια ποικιλία από καφέ, εξαιρετικά εστιατόρια, εξειδικευμένα καταστήματα και αθλητικές εγκαταστάσεις βρίσκονται σε κοντινή απόσταση με τα πόδια, ενώ ακόμη και η αγορά Albert Cuyp και το De Pijp είναι εύκολα προσβάσιμα με τα πόδια. Ο αυτοκινητόδρομος Α10 απέχει μόλις 5 λεπτά με το αυτοκίνητο, ενώ σε κοντινή απόσταση υπάρχουν πολλές επιλογές δημόσιας συγκοινωνίας. Με μια στάση γραμμής μετρό Βορρά-Νότου πολύ κοντά, το κέντρο της πόλης είναι εύκολα προσβάσιμο. Οι σταθμοί RAI, Amstel και Zuid βρίσκονται σε απόσταση ποδηλασίας. Διαρρύθμιση Ιδιωτική είσοδος με ευρύχωρο διάδρομο και προθάλαμο. Από τον προθάλαμο, μπαίνετε στην κεντρική αίθουσα, η οποία παρέχει πρόσβαση σε ξεχωριστή τουαλέτα με νιπτήρα, βολική αποθήκη και χώρο πλυντηρίου εξοπλισμένο με πρακτικό σύστημα ανάρτησης και συνδέσεις για πλυντήριο ρούχων και στεγνωτήριο. Στο μπροστινό μέρος του διαμερίσματος, υπάρχει ένα επιπλέον γραφείο στο σπίτι, σε ιδανική τοποθεσία για ιδιωτικότητα. Η αίθουσα οδηγεί στη μοντέρνα ανοιχτή κουζίνα, η οποία διαθέτει κουζίνα αερίου τεσσάρων καυστήρων με απορροφητήρα, πλυντήριο πιάτων και φούρνο. Το σαλόνι εκτείνεται στο πίσω μέρος του ακινήτου, επωφελούμενο από άφθονο φυσικό φως μέσω μεγάλων παραθύρων και φεγγιτών. Η κύρια κρεβατοκάμαρα, προσβάσιμη μέσω του καθιστικού, περιλαμβάνει μια εντοιχισμένη ντουλάπα και ένα ιδιωτικό μπάνιο εξοπλισμένο με μπανιέρα με κεφαλή ντους, νιπτήρα με αποθηκευτικό χώρο και καλοριφέρ σχεδιαστών. Στο πίσω μέρος του ακινήτου θα βρείτε το δεύτερο ευρύχωρο υπνοδωμάτιο, το οποίο διαθέτει επίσης μεγάλα παράθυρα. Διπλές γυάλινες πόρτες στο σαλόνι ανοίγουν στον υπέροχο κήπο με νοτιοδυτικό προσανατολισμό περίπου 54 m², προσφέροντας απογευματινό ήλιο. Στο πίσω μέρος του κήπου υπάρχει μία βολική αποθήκη επιφάνειας περίπου 5 m². Βασικά χαρακτηριστικά: - Διαμέρισμα περίπου 99 m² (NEN2580 διαθέσιμη αναφορά)
- Δύο μεγάλα υπνοδωμάτια και ένα γραφείο στο σπίτι
- Ευρύχωρος κήπος με νοτιοδυτικό προσανατολισμό (περίπου 53 m²) με αποθήκη (περίπου 5 m²)
- Ανακαινισμένη κουζίνα (2012)
- Ιδιωτική είσοδος
- Όροι μίσθωσης: Γενικές διατάξεις 2016. Η τρέχουσα περίοδος διαρκεί από 25-04-2022 έως 15-12-2054. Το τρέχον ετήσιο μίσθωμα είναι €615,43 με ετήσια τιμαριθμική αναπροσαρμογή.
- Η μετάβαση σε διαρκή μίσθωση ολοκληρώθηκε εγκαίρως υπό ευνοϊκές συνθήκες και καταχωρήθηκε επίσημα στον συμβολαιογράφο στις 25-04-2022. Ετήσιο μίσθωμα από 16-12-2054: €1.491,83 με ετήσια τιμαριθμική αναπροσαρμογή.
- Η Ένωση Ιδιοκτητών Σπιτιού (VvE) διοικείται επαγγελματικά από την RVG VvE Beheer B.V.
- Συνεισφορά VvE: €151,25 ανά μήνα
- Ενεργειακή ετικέτα Α
- Πλήρως εξοπλισμένο με διπλά τζάμια HR++
- Παράδοση σε διαβούλευση Αυτές οι πληροφορίες έχουν συγκεντρωθεί με τη μέγιστη προσοχή. Ωστόσο, δεν αποδεχόμαστε καμία ευθύνη για τυχόν ανακρίβειες, παραλείψεις ή άλλως, ούτε για τις συνέπειες αυτών. Όλες οι αναφερόμενες διαστάσεις και επιφάνειες είναι ενδεικτικές. Ο αγοραστής είναι υπεύθυνος για τη διεξαγωγή της δικής του έρευνας σε όλα τα θέματα που μπορεί να είναι σημαντικά για αυτούς. Όσον αφορά αυτό το ακίνητο, ο μεσίτης αντιπροσωπεύει τον πωλητή. Σας συμβουλεύουμε να προσλάβετε έναν επαγγελματία κτηματομεσίτη (NVM) για να σας καθοδηγήσει στη διαδικασία αγοράς. Εάν έχετε συγκεκριμένες επιθυμίες σχετικά με το ακίνητο, σας συνιστούμε να τις γνωστοποιήσετε εγκαίρως στον αντιπρόσωπο αγορών σας και να διεξάγετε (ή να αναθέσετε) ανεξάρτητη έρευνα. Εάν δεν προσλάβετε εγκεκριμένο αντιπρόσωπο, ο νόμος προϋποθέτει ότι έχετε επαρκείς γνώσεις για την επίβλεψη όλων των σχετικών θεμάτων. Ισχύουν οι όροι NVM.