3.800.000 EUR
DIE BILDER WERDEN GELADEN…
Apartments & eigentumswohnungen zum Verkauf in Nizza
3.800.000 EUR
Apartments & Eigentumswohnungen (Zum Verkauf)
Aktenzeichen:
EDEN-T104736785
/ 104736785
Aktenzeichen:
EDEN-T104736785
Land:
FR
Stadt:
Nice
Postleitzahl:
06000
Kategorie:
Wohnsitze
Anzeigentyp:
Zum Verkauf
Immobilientyp:
Apartments & Eigentumswohnungen
Größe der Immobilie :
289 m²
Zimmer:
9
Schlafzimmer:
4
Badezimmer:
2
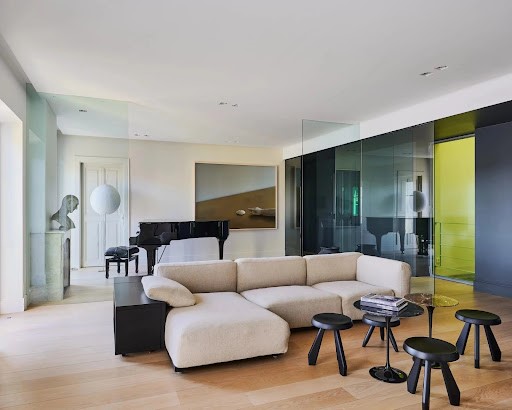
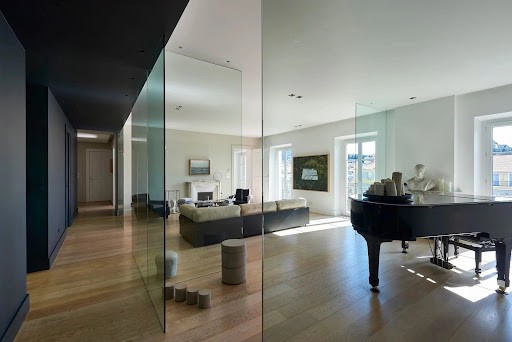
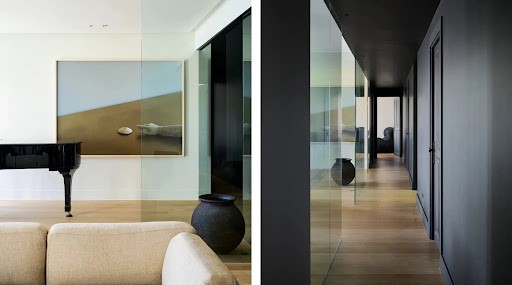
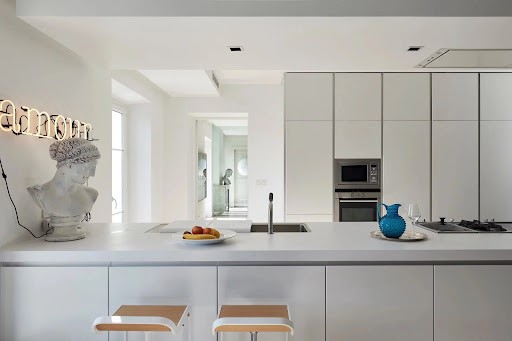
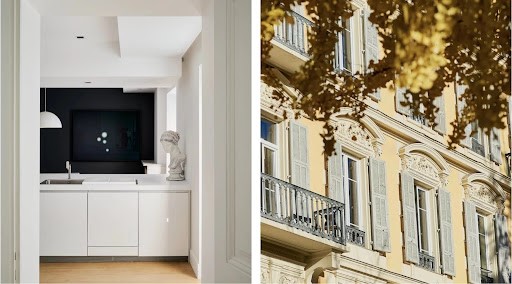
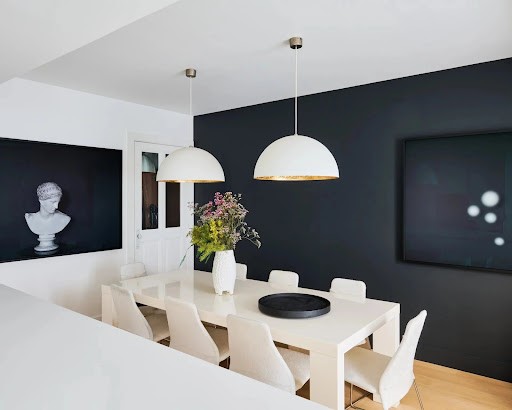
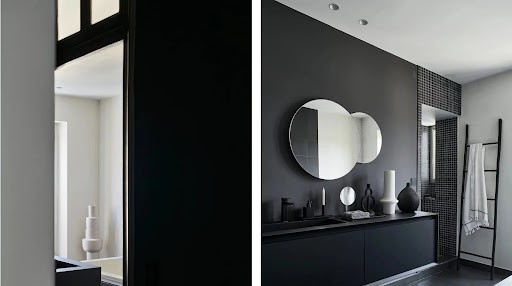
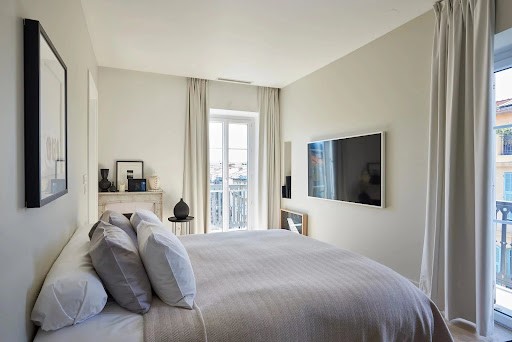
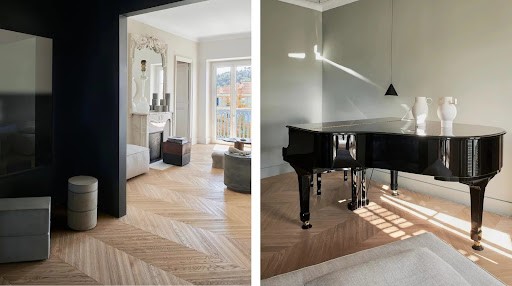
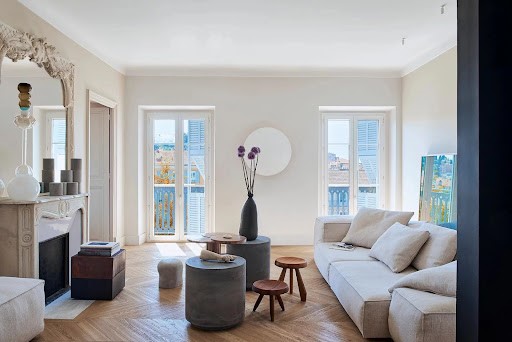
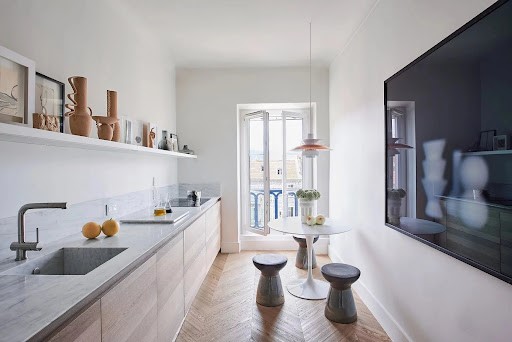
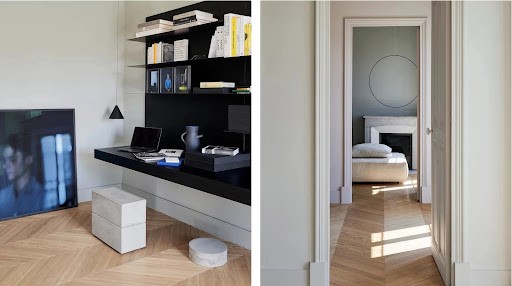
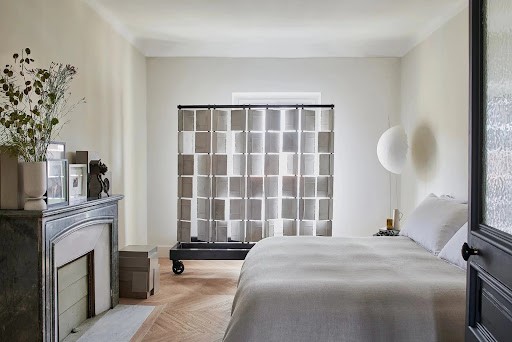
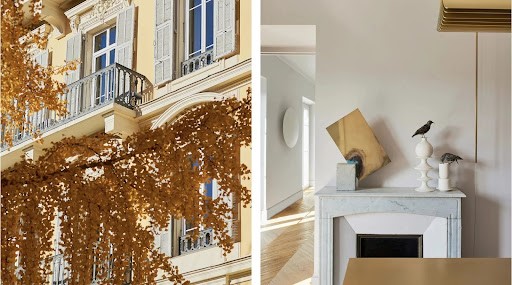
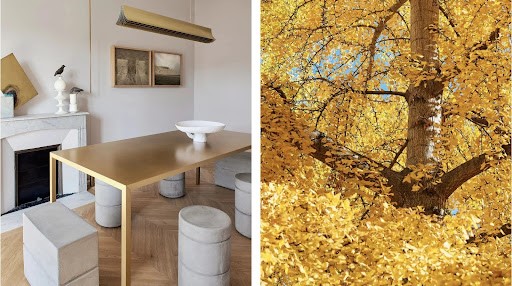
Located on the top floor of a traditional bourgeois building, overlooking a tree-lined square with a view stretching towards the Château hill, the two flats form a single block with a total living area of 289 m2. A veritable showcase of light, the property has undergone a particularly refined and accomplished renovation.
A south-west-facing balcony runs along the front of both flats. These 5-bedroom flats feature a succession of rooms and a play of light, like a series of settings anchored in the dazzling light of Nice. Works of art and design icons are perfectly arranged to create the perfect backdrop.
From Shadow to Light...
This extraordinary property comprises a main flat with 166 m2 of living space. It combines pure luxury with a range of selected objects arranged according to a black and white theme.
Transparency and lightness are the watchwords of the 45 m2 living room, where glass walls define a corridor leading to the intimacy of the bedrooms and bathroom. The choice of furniture and works of art reflects a desire to combine classicism with the spirit of a curiosity cabinet.
Starting with a simple layout and a classic distribution of space that plays on the rhythm of the windows in the façade, the key idea of the project lies in this long glass corridor, a veritable prism that reflects the light and comes alive at any time with effects of material and colour.
In the master bedroom, bathed in sunlight, the same impression of serenity is conveyed by subtle shades of black and the perfect combination of simple shapes and noble materials.
The elegant dressing room, with its high black oak doors designed as a dressing room, is matched by the immaculate white of the kitchen and bathroom, which have been arranged in a contemporary, uncluttered style.
Like a tribute to Malevich, the white is tone on tone. The island bath by Philippe Stark takes pride of place in the centre of the room. The shower, with its extra-flat tray and glass walls, is weightless. In the kitchen, the same sober score is played by the timeless ‘B1’ model by Bulthaup, with its white lacquered fronts, no visible handles and Corian ® worktop.
And from Light to Shadow...
The second flat - an annex to the main one - offers around 123 m2 of living space. In this grey, parma and black flat, with its succession of rooms, there is a constant transition from light to shade.
The charcoal-coloured entrance evokes a photographer's darkroom. In the gold-tinted dining room, the delicate parma-coloured walls are set around a marble fireplace. In the living room, muted grey walls envelop furniture with a functional, modular design. Inside the spacious, domesticated spaces, a raised oak parquet floor subtly links all the rooms in the flat.
The kitchen, in fossil oak and white marble designed by Antonio Citterio, features ceramics inspired by archaeological digs and a linear accumulation of design objects.
In one of the bedrooms, the spirit of the space is defined by the movable partition screen designed by Frédérick Gautier. With its concrete modules, it filters the light and the degree of privacy.
The bathroom features a graphic, two-tone score: the velvety black of a Fenix suspended bath unit meets a bath designed by Philippe Starck and a shower area tiled in black.
It should be noted that the attic space has a floor area of 289 m2 and a Carrez law surface area of around 120 to 130 m2, making it possible to extend and rethink the living areas, offering a project with great restructuring potential.
A unique property with a skilfully orchestrated scenography, suspended in the heart of the town. A haven of serenity, comfort and light, where you can enjoy the Riviera spirit. Mehr anzeigen Weniger anzeigen Sur les toits de la ville, dans un quartier central et préservé, une propriété d’esthète aux codes stylistiques aussi sobres que sophistiqués. Dans un luxe d’espace, art, design, photo, céramique sont les acteurs d’une scène narrative qui stimule l’imagination.
Situé au dernier étage d’un immeuble traditionnel bourgeois, ouvert sur une place arborée dont le point de vue s’étire vers la colline du Château, deux appartements formant un seul et même tènement développent une surface habitable totale de 289 m2. Véritable écrin de lumière, l’ensemble a fait l’objet d’une rénovation particulièrement raffinée et aboutie.
Un balcon filant orienté sud-ouest court le long de la façade des deux appartements. Ces appartements disposent de 5 chambres multipliant des enfilades de pièces et des jeux de lumière comme une suite de décors ancrés dans l’éblouissement de la lumière niçoise. Œuvres d’art et icônes du design agencés avec justesse y jouent une scénographie parfaite.
De l’Ombre à la Lumière…
Ce lieu hors du commun se compose d’un appartement principal développant 166 m2 de surface habitable. Il combine un luxe épuré avec une déclinaison d’objets choisis agencés selon un thème en noir et blanc.
Transparence et légèreté sont les maîtres mots du salon de 45 m2, où des parois de verre délimitent un couloir menant à l’intimité des chambres et de la salle de bains. Le choix du mobilier et des oeuvres d’art marque une volonté de confronter classicisme et esprit de cabinet de curiosité.
À partir d’un schéma simple et d’une distribution de l’espace classique qui joue sur des rythmes de fenêtres en façade, l’idée maîtresse du projet réside dans ce long couloir de verre, véritable prisme qui reflète la lumière et s’anime à toute heure d’effets de matière et de couleur.
Dans la chambre principale baignée de soleil, une même impression de sérénité avec des déclinaisons subtiles de noir et la parfaite combinaison de formes simples et de matières nobles.
A l’élégant dressing, façonné par de hautes portes en chêne noires et pensé comme un salon d’essayage, répond le blanc immaculé de la cuisine et de la salle de bains agencées selon un goût contemporain et dépouillé.
A la manière d’un hommage à Malevitch, un ton sur ton de blanc. La baignoire en ilot signée Philippe Stark trône au centre de la pièce. La douche avec son receveur extraplat et ses parois en verre joue d’un effet d’apesanteur. Dans la cuisine, une même partition de sobriété avec le modèle intemporel « B1 » de Bulthaup, ses façades laquées blanches sans poignées apparentes et son plan de travail en Corian ®.
Et de la Lumière à l’Ombre …
Le second appartement - annexe du principal - développe environ 123 m2 de surface habitable. Dans cet appartement gris, parme et noir, qui multiplie les successions de pièces, l’on passe constamment de l’ombre à la lumière.
L’entrée couleur Charbon, évoque une chambre noire de photographe. Dans une salle à manger teintée d’or, la délicatesse de murs parme s’articule autour d’une cheminée en marbre. Dans le salon, des parois gris feutré enveloppent le mobilier au design fonctionnel et modulable. À l’intérieur d’espaces amples et domestiqués, un parquet en chêne, en relief, relie subtilement entre elles toutes les pièces de l’appartement.
Dans la cuisine en chêne fossile et marbre blanc, conçue par le designer Antonio Citterio, des céramiques inspirées de fouilles archéologiques et une accumulation linéaire d’objets design.
Pour l’une des chambres, c’est le claustra en cloisons mobiles dessiné par Frédérick Gautier qui définit l’esprit des lieux. Avec ses modules en béton, il filtre la lumière et le degré d’intimité.
Coté salle de bains, une partition graphique et bicolore : le noir velouté d’un meuble de bain suspendu en Fenix, croise une baignoire signée Philippe Starck et un espace douche carrelé de noir.
Il est à noter que les combles d’une surface au plancher de 289 m2 et d’une surface loi Carrez d’environ 120 à 130 m2 permettent d’envisager d’étendre et de repenser les espaces à vivre, offrant ainsi un projet à haut potentiel de restructuration.
Une propriété unique à la scénographie savamment orchestrée, suspendue en coeur de ville. Un condensé de sérénité, de confort et de lumière, là où il fait bon vivre l’esprit Riviera.
Les informations sur les risques auxquels ce bien est exposé sont disponibles sur le site Géorisques :
https:// ... /
Copropriété :
Nombre de Lots : 12
Charges courantes par an : 3600,0 €
Pas de procédure en cours
Honoraires à la charge de l'acquéreur (5%)
Prix hors honoraires: 3 620 000€ On the rooftops of the city, in a central and unspoilt district, an aesthete's property with stylistic codes as sober as they are sophisticated. In a luxurious space, art, design, photography and ceramics all play their part in a narrative that stimulates the imagination.
Located on the top floor of a traditional bourgeois building, overlooking a tree-lined square with a view stretching towards the Château hill, the two flats form a single block with a total living area of 289 m2. A veritable showcase of light, the property has undergone a particularly refined and accomplished renovation.
A south-west-facing balcony runs along the front of both flats. These 5-bedroom flats feature a succession of rooms and a play of light, like a series of settings anchored in the dazzling light of Nice. Works of art and design icons are perfectly arranged to create the perfect backdrop.
From Shadow to Light...
This extraordinary property comprises a main flat with 166 m2 of living space. It combines pure luxury with a range of selected objects arranged according to a black and white theme.
Transparency and lightness are the watchwords of the 45 m2 living room, where glass walls define a corridor leading to the intimacy of the bedrooms and bathroom. The choice of furniture and works of art reflects a desire to combine classicism with the spirit of a curiosity cabinet.
Starting with a simple layout and a classic distribution of space that plays on the rhythm of the windows in the façade, the key idea of the project lies in this long glass corridor, a veritable prism that reflects the light and comes alive at any time with effects of material and colour.
In the master bedroom, bathed in sunlight, the same impression of serenity is conveyed by subtle shades of black and the perfect combination of simple shapes and noble materials.
The elegant dressing room, with its high black oak doors designed as a dressing room, is matched by the immaculate white of the kitchen and bathroom, which have been arranged in a contemporary, uncluttered style.
Like a tribute to Malevich, the white is tone on tone. The island bath by Philippe Stark takes pride of place in the centre of the room. The shower, with its extra-flat tray and glass walls, is weightless. In the kitchen, the same sober score is played by the timeless ‘B1’ model by Bulthaup, with its white lacquered fronts, no visible handles and Corian ® worktop.
And from Light to Shadow...
The second flat - an annex to the main one - offers around 123 m2 of living space. In this grey, parma and black flat, with its succession of rooms, there is a constant transition from light to shade.
The charcoal-coloured entrance evokes a photographer's darkroom. In the gold-tinted dining room, the delicate parma-coloured walls are set around a marble fireplace. In the living room, muted grey walls envelop furniture with a functional, modular design. Inside the spacious, domesticated spaces, a raised oak parquet floor subtly links all the rooms in the flat.
The kitchen, in fossil oak and white marble designed by Antonio Citterio, features ceramics inspired by archaeological digs and a linear accumulation of design objects.
In one of the bedrooms, the spirit of the space is defined by the movable partition screen designed by Frédérick Gautier. With its concrete modules, it filters the light and the degree of privacy.
The bathroom features a graphic, two-tone score: the velvety black of a Fenix suspended bath unit meets a bath designed by Philippe Starck and a shower area tiled in black.
It should be noted that the attic space has a floor area of 289 m2 and a Carrez law surface area of around 120 to 130 m2, making it possible to extend and rethink the living areas, offering a project with great restructuring potential.
A unique property with a skilfully orchestrated scenography, suspended in the heart of the town. A haven of serenity, comfort and light, where you can enjoy the Riviera spirit.