DIE BILDER WERDEN GELADEN…
Häuser & einzelhäuser zum Verkauf in Montenegro
502.946 EUR
Häuser & Einzelhäuser (Zum Verkauf)
Aktenzeichen:
EDEN-T104665902
/ 104665902
Aktenzeichen:
EDEN-T104665902
Land:
BR
Stadt:
Sao Sebastiao Do Cai
Postleitzahl:
95760000
Kategorie:
Wohnsitze
Anzeigentyp:
Zum Verkauf
Immobilientyp:
Häuser & Einzelhäuser
Größe der Immobilie :
330 m²
Zimmer:
3
Schlafzimmer:
3
Badezimmer:
5
Garagen:
1

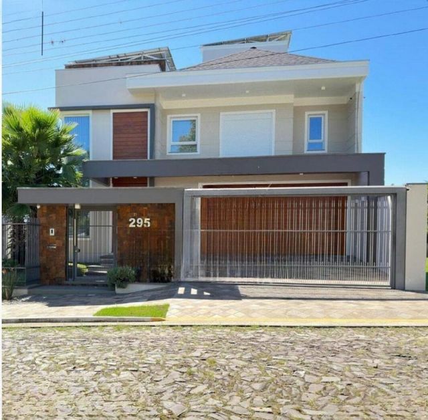
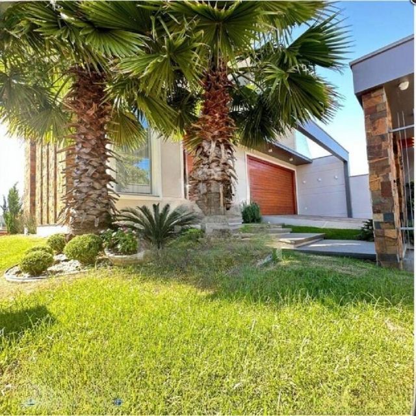
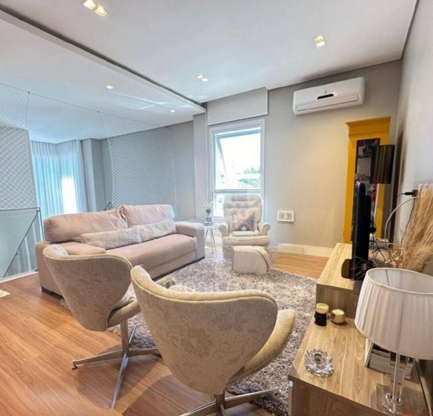
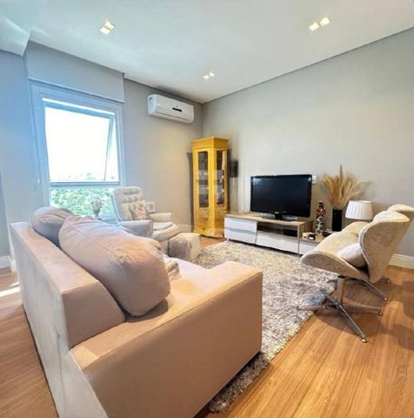
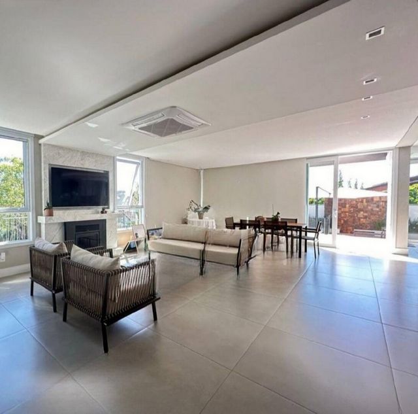
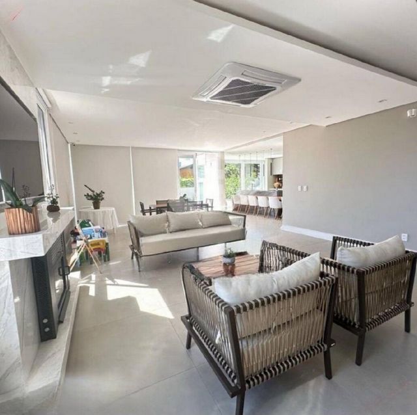
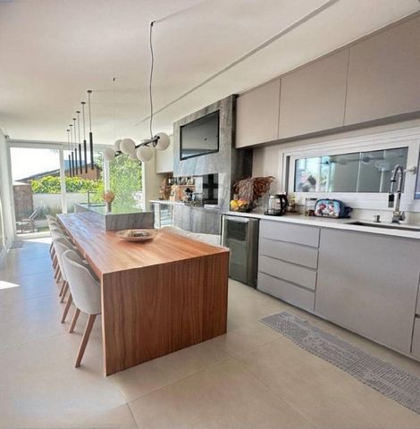
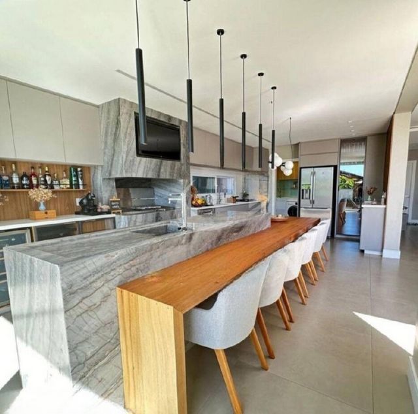
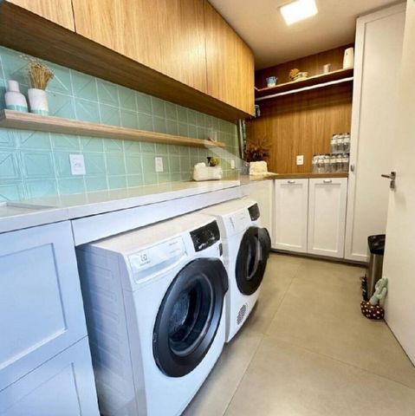
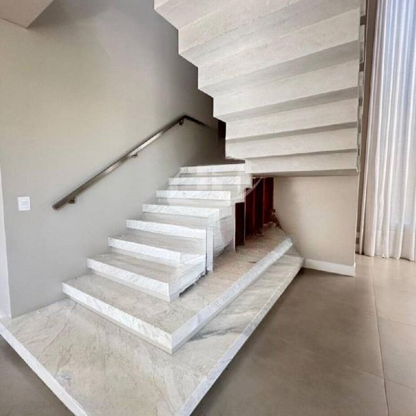
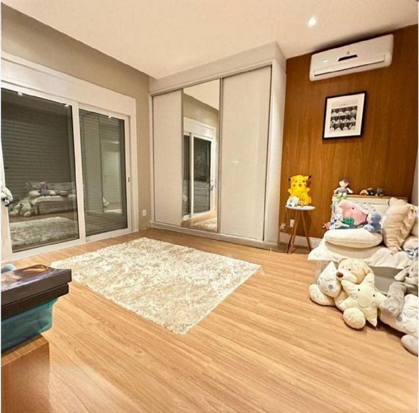
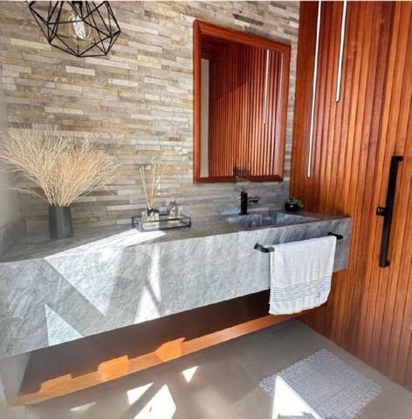
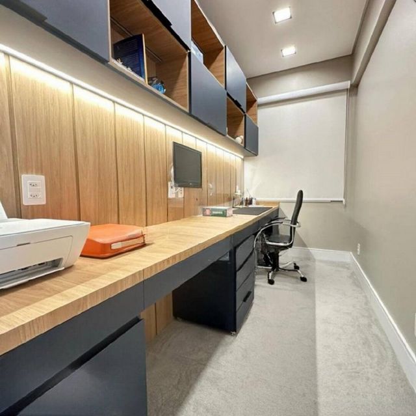
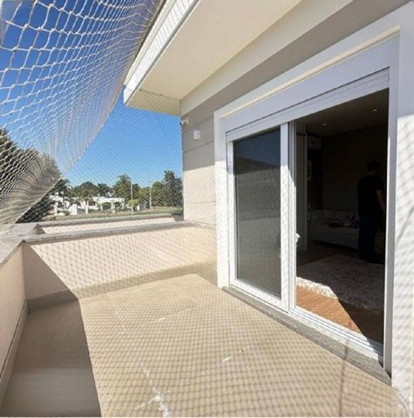
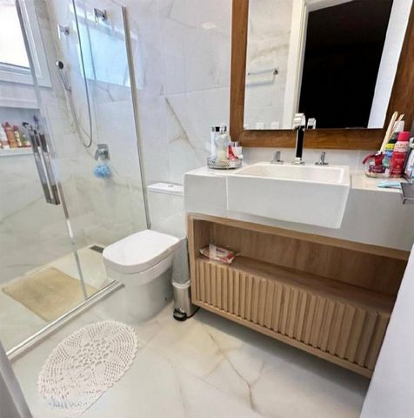
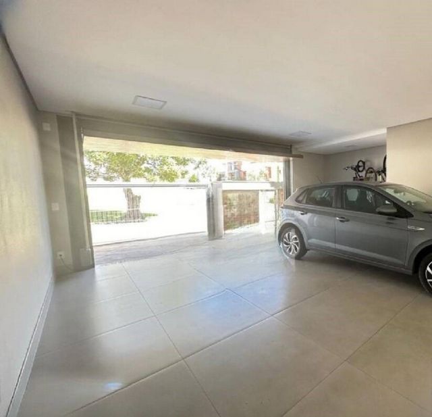
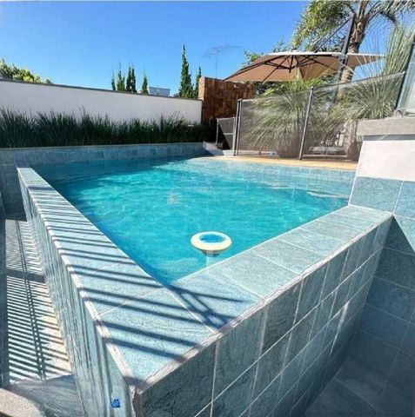
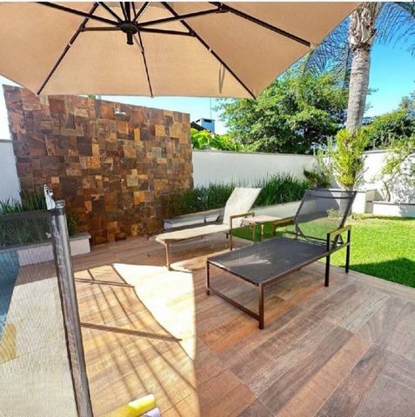
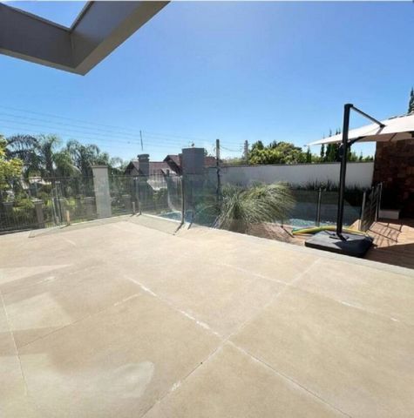
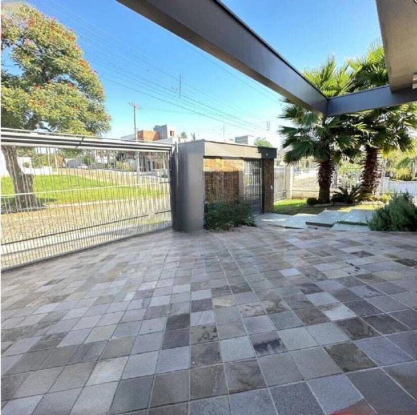
- It has underfloor heating in the bathroom of the 3 suites; - Solar heating for hot water and 800L reservoir (Broilo); - Canadian fireplace with heat transfer duct to the upper floor; - Finishing of the fireplace and access staircase to the second floor with calacatta granite; - External access and sawn and/or flamed basalt sidewalks; - 60000 BTUS cassette type AC (hot/cold, invert) in living/dining; AC of the SPLIT Inverter type in the home offfice, in the intimate living room and in two bedrooms, waiting for the installation of air conditioning in the kitchen, in the third bedroom and in the closet of the largest bedroom; - PVC frames with double glazing and sunscreen; - Electric shutters in the bedrooms, activated by remote control; - Barbecue with rotating skewers and Uruguayan grill; - Recessed plaster lamps; - Lighting project with waiting for complementary luminaires; - Scenic garden lighting; - Garden with permanent plants; - Monitoring system with cameras, DVR recording and alarm; - Curtains on the windows/door windows of the living/dining environments monitored, with remote control activation; - Custom-made kitchen furniture, gourmet space, service area, two bathrooms, home office and storage cabinet (in the garage) remain; - Built-in kitchen appliances remain; - White quartz kitchen countertop; - All hydraulic points in the house have hot water, hygienic shower (hot/cold) in the bathrooms of the suites; - Solar plant for electricity generation with an average generation of 670 KWH/month.
Property values and availability subject to change, without prior notice.
Features:
- Garage Mehr anzeigen Weniger anzeigen Descrição Casa em alvenaria com aprox. 330,00m² com alto padrão de acabamento! Pavimento superior possui 3 suítes amplas sendo 1 delas com ambiente para closet, hidromassagem, banheiro com previsão de chuveiro de teto e duas cubas, escritório/home office com móveis sob medida, rouparia e estar íntimo. Pavimento térreo possui sala de estar, sala de jantar, cozinha com móveis sob medida e eletrodomésticos embutidos, ilha gourmet em rocha natural associada à mesa em madeira natural com oito lugares, lavabo, banheiro de apoio à piscina e churrasqueira, área de serviço, depósito e garagem fechada para 2 carros, espaço externo com área de lazer e piscina. - Possui piso aquecido no banheiro das 3 suítes; - Aquecimento solar para água quente e reservatório de 800L (Broilo); - Lareira Canadense com duto de transferência de calor para o pavimento superior; - Acabamento da lareira e escada de acesso ao segundo pavimento com granito calacatta; - Acesso externo e passeios em basalto serrado e/ou flameado; - AC do tipo cassete de 60000 BTUS (quente/frio, inverter) no estar/jantar; AC do tipo SPLIT Inverter no home offfice, no estar íntimo e em dois dormitórios, espera para instalação de ar condicionado na cozinha, no terceiro dormitório e no closet do dormitório maior; - Esquadrias em PVC com vidros duplos e filtro solar; - Persianas elétricas nos dormitórios, acionadas por controle remoto; - Churrasqueira com espetos rotativos e grelha uruguaia; - Luminárias embutidas em gesso; - Projeto luminotécnico com espera para luminárias complementares; - Iluminação cênica de jardim; - Jardim com plantas permanentes; - Sistema de monitoramento com câmeras, gravação em DVR e alarme; - Cortinas nas jantelas/porta-janelas dos ambientes de estar/jantar monitorizadas, com acionamento por controle remoto; - Permanecem móveis sob medida da cozinha, espaço gourmet, área de serviço, dois banheiros, home office e armário de depósito (na garagem); - Permanecem os eletrodomésticos embutidos da cozinha; - Bancada da cozinha em quartzo branco; - Todos os pontos hidráulicos da casa tem água quente, ducha higiênica (quente/fria) nos banheiros das suítes; - Usina solar para geração de energia elétrica com geração média de 670 KWH/mês. Valores e disponibilidades dos imóveis sujeitos a alterações, sem aviso prévio. Features: - Garage Description Masonry house with approx. 330.00m² with high standard of finishing! The upper floor has 3 large suites, 1 of them with an environment for closet, whirlpool, bathroom with ceiling shower and two sinks, office/home office with custom-made furniture, linen and intimate living. Ground floor has living room, dining room, kitchen with custom furniture and built-in appliances, gourmet island in natural rock associated with the natural wood table with eight seats, toilet, bathroom to support the pool and barbecue, service area, storage and closed garage for 2 cars, outdoor space with leisure area and swimming pool.
- It has underfloor heating in the bathroom of the 3 suites; - Solar heating for hot water and 800L reservoir (Broilo); - Canadian fireplace with heat transfer duct to the upper floor; - Finishing of the fireplace and access staircase to the second floor with calacatta granite; - External access and sawn and/or flamed basalt sidewalks; - 60000 BTUS cassette type AC (hot/cold, invert) in living/dining; AC of the SPLIT Inverter type in the home offfice, in the intimate living room and in two bedrooms, waiting for the installation of air conditioning in the kitchen, in the third bedroom and in the closet of the largest bedroom; - PVC frames with double glazing and sunscreen; - Electric shutters in the bedrooms, activated by remote control; - Barbecue with rotating skewers and Uruguayan grill; - Recessed plaster lamps; - Lighting project with waiting for complementary luminaires; - Scenic garden lighting; - Garden with permanent plants; - Monitoring system with cameras, DVR recording and alarm; - Curtains on the windows/door windows of the living/dining environments monitored, with remote control activation; - Custom-made kitchen furniture, gourmet space, service area, two bathrooms, home office and storage cabinet (in the garage) remain; - Built-in kitchen appliances remain; - White quartz kitchen countertop; - All hydraulic points in the house have hot water, hygienic shower (hot/cold) in the bathrooms of the suites; - Solar plant for electricity generation with an average generation of 670 KWH/month.
Property values and availability subject to change, without prior notice.
Features:
- Garage Description Maison en maçonnerie d’environ 330.00m² avec un haut niveau de finition ! L’étage supérieur dispose de 3 grandes suites, dont 1 avec un environnement pour placard, bain à remous, salle de bain avec douche au plafond et deux lavabos, bureau/bureau à domicile avec mobilier sur mesure, linge de maison et vie intime. Le rez-de-chaussée comprend salon, salle à manger, cuisine avec meubles sur mesure et appareils intégrés, îlot gourmand en roche naturelle associé à la table en bois naturel avec huit sièges, toilettes, salle de bain pour soutenir la piscine et barbecue, zone de service, rangement et garage fermé pour 2 voitures, espace extérieur avec zone de loisirs et piscine.
- Il dispose d’un chauffage au sol dans la salle de bain des 3 suites ; - Chauffage solaire pour l’eau chaude et réservoir de 800L (Broilo) ; - Foyer canadien avec conduit de transfert de chaleur à l’étage supérieur ; - Finition de la cheminée et de l’escalier d’accès au deuxième étage avec du granit calacatta ; - Accès extérieur et trottoirs en basalte scié et/ou flammé ; - Cassette 60000 BTUS type AC (chaud/froid, inversé) dans le salon/la salle à manger ; AC de type SPLIT Inverter dans le bureau de la maison, dans le salon intime et dans deux chambres, en attendant l’installation de la climatisation dans la cuisine, dans la troisième chambre et dans le placard de la plus grande chambre ; - Cadres en PVC avec double vitrage et crème solaire ; - Volets électriques dans les chambres, activés par télécommande ; - Barbecue avec brochettes rotatives et grill uruguayen ; - Lampes encastrées en plâtre ; - Projet d’éclairage avec attente de luminaires complémentaires ; - Éclairage scénique du jardin ; - Jardin avec des plantes permanentes ; - Système de surveillance avec caméras, enregistrement DVR et alarme ; - Rideaux sur les fenêtres/fenêtres des espaces de vie/salle à manger surveillés, avec activation de la télécommande ; - Meubles de cuisine sur mesure, espace gourmand, aire de service, deux salles de bain, bureau à domicile et armoire de rangement (dans le garage) subsistent ; - Les appareils de cuisine intégrés restent ; - Comptoir de cuisine en quartz blanc ; - Tous les points hydrauliques de la maison disposent d’eau chaude, d’une douche hygiénique (chaud/froid) dans les salles de bains des suites ; - Centrale solaire pour la production d’électricité avec une production moyenne de 670 KWH/mois.
La valeur et la disponibilité des propriétés peuvent être modifiées, sans préavis.
Features:
- Garage