689.735 EUR
2 Z
5 Ba
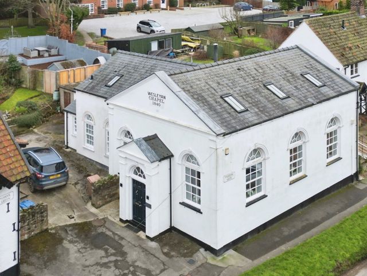
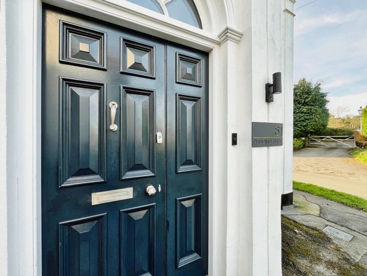
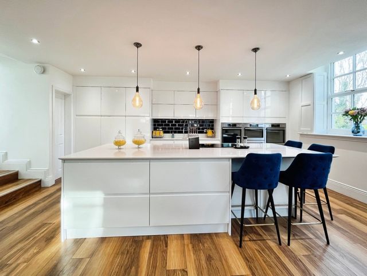
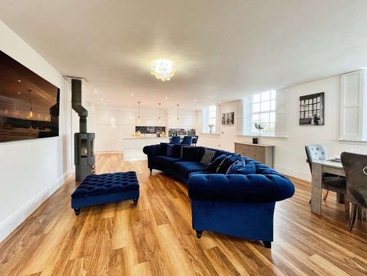
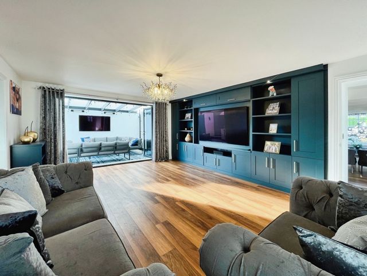
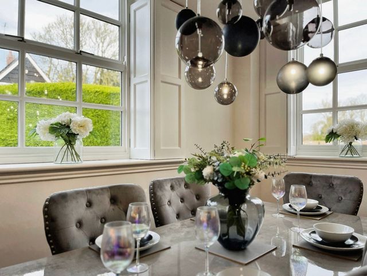
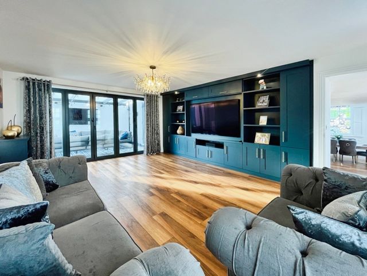
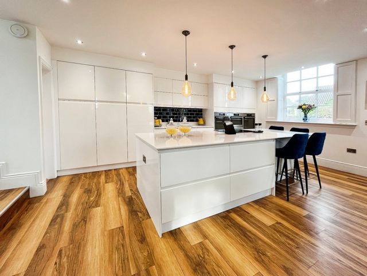
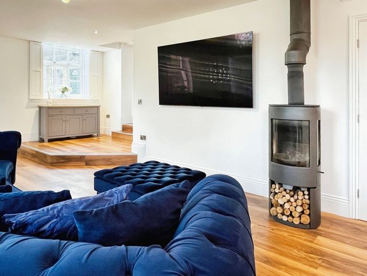
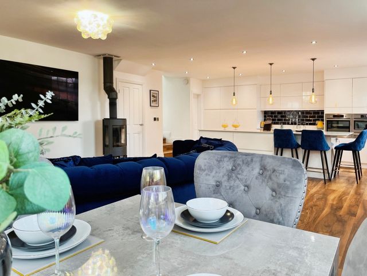
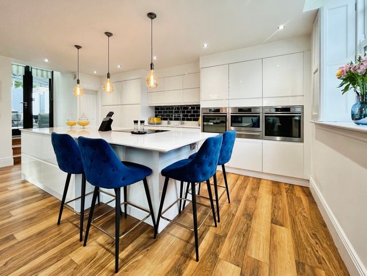
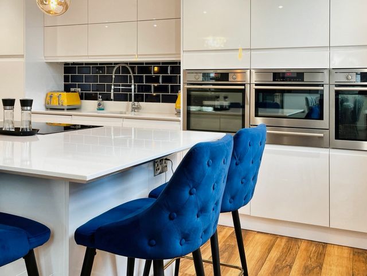
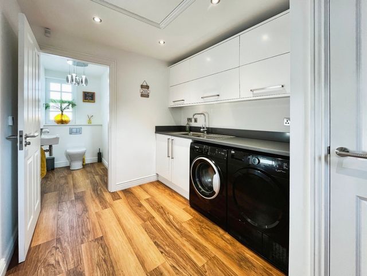
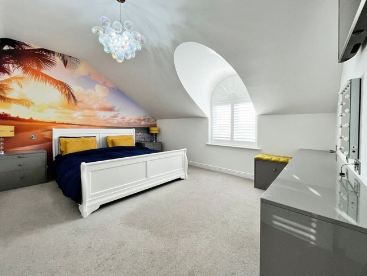
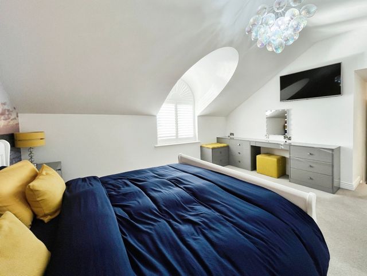
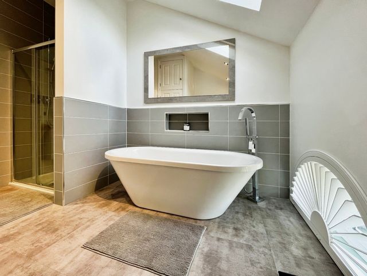
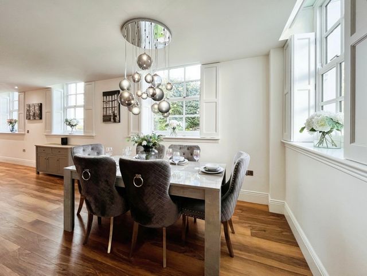
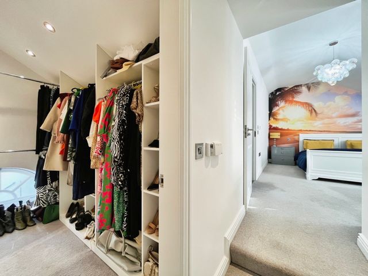
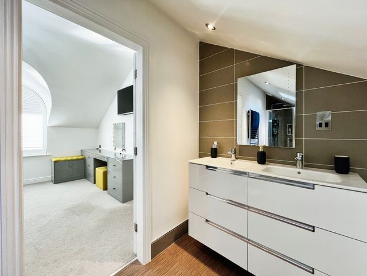
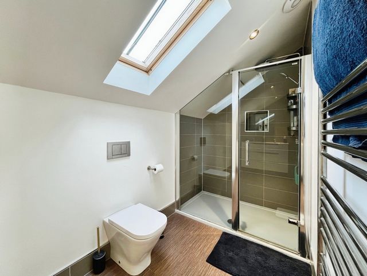
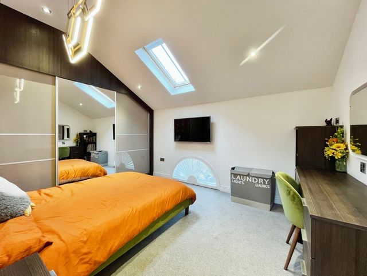
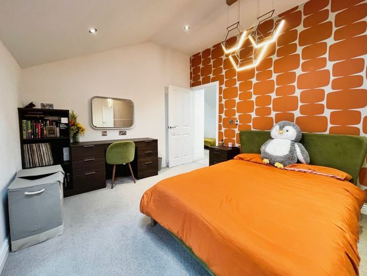
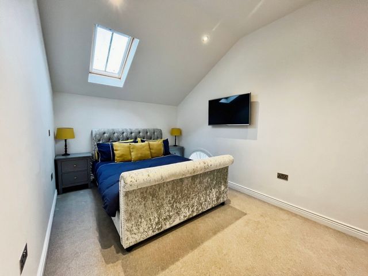
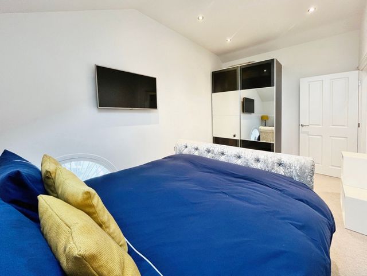
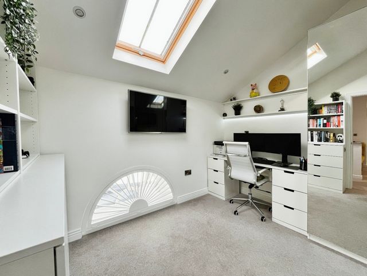
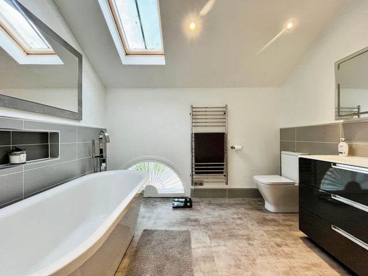
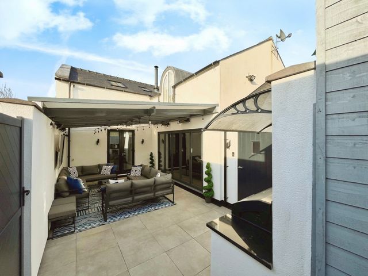
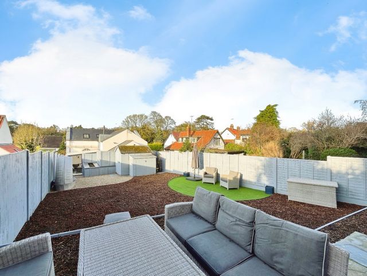
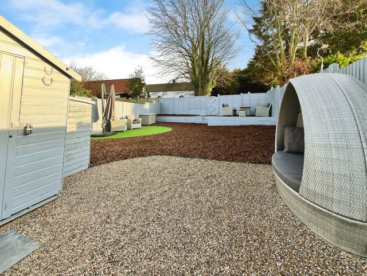
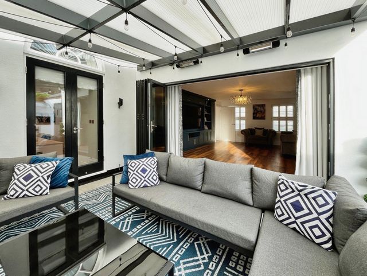
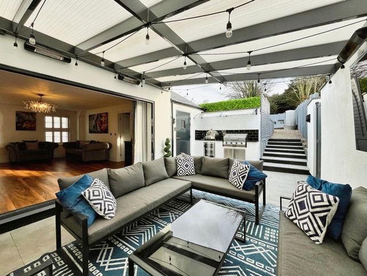
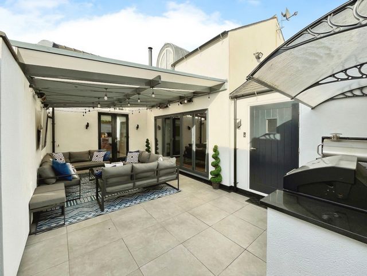
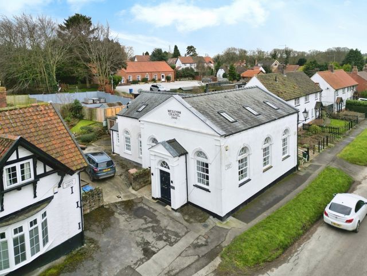
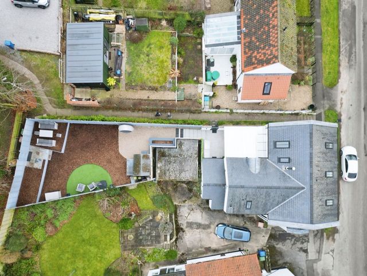
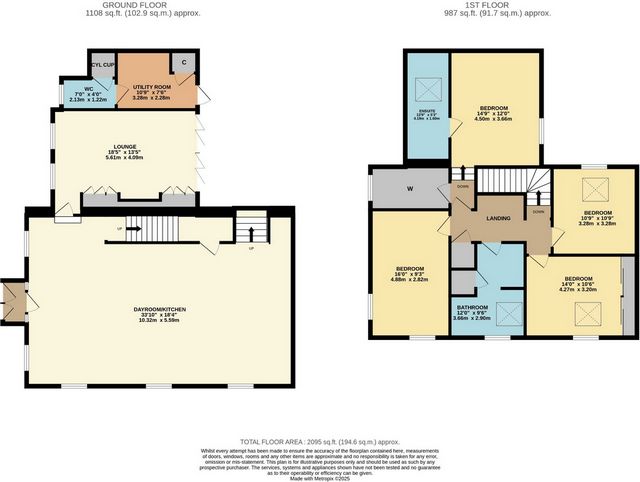
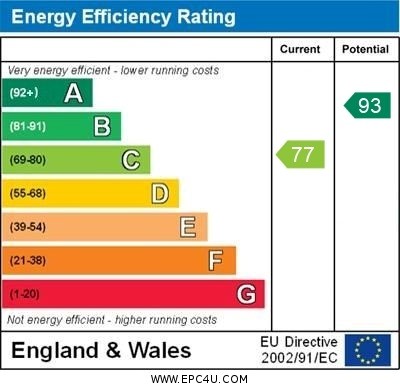
Check out the video!!
A TRULY INDIVIDUAL HOME OF REMARKABLE QUALITY IN ONE OF THE REGION'S MOST HIGHLY REGARDED VILLAGE LOCATIONS
Step into history with this former Wesleyan Chapel from 1840, transformed into a stunning home offering over 2000 SQFT of space. Perfect for a growing family, this residence is filled with impressive features and immaculate finishes.
SummaryThe open-plan Living/Dining/Kitchen area is nothing short of spectacular, with natural light pouring in and a modern log-burning stove as a centrepiece. The high-spec kitchen units, integrated appliances, and breakfast island make it an ideal spot for family gatherings. A spacious living room with bespoke cabinetry and media wall leads to a fantastic covered terrace through bifolding doors. The ground floor is completed by a utility lobby and guest cloakroom.
Upstairs, a bright landing leads to four comfortable double bedrooms and a luxurious house bathroom. The principal suite stands out with its vaulted ceiling, walk-in closet, and beautifully appointed en-suite shower room.
Outside, the covered terrace is a highlight, featuring exterior lighting, power points, and electric heaters for year-round enjoyment. It includes an outdoor kitchen area, perfect for barbecues and parties. The garden is thoughtfully landscaped for easy maintenance, with storage sheds, a sunny southerly aspect, and enviable privacy.
Agent's ThoughtsThis is a truly stunning family home offering real distinction and wow factor throughout. It's perfectly suited for modern family living, with immaculate finishes in every room. The kitchen is beautifully fitted with high-spec integrated appliances, and the tasteful decor enhances the appeal. The bedrooms are generously sized, with a particularly impressive principal suite. I love how the tall arched windows feature on both floors, with quality shuttering adding to the charm.
The outdoor terrace is a star attraction, providing a fabulous extension of the living space for enjoyment in any weather. The garden is a nice size and enjoys plenty of sunshine. The present owner has Planning Permission Approval for a double garage at the far end of the garden, accessible from the rear.
LocationThe highly sought after picturesque village of Bishop Burton lies approximately two miles to the west of the Historic Market Town of Beverley, approximately 12 miles to the northwest of the city of Hull and approximately 27 miles to the southeast of York, within the East Riding of Yorkshire. The village offers the usual local facilities including an attractive pond, well renowned public house, agricultural college and general store.
TenureThe tenure of the property is freehold.
Council TaxCouncil Tax is payable to the East Riding of Yorkshire Council. From verbal enquiries we are advised that the property is shown in the Council Tax Property Bandings List in Valuation Band E.*
Fixtures & FittingsCertain fixtures and fittings may be purchased with the property but may be subject to separate negotiation as to price.
Disclaimer*The agent has not had sight of confirmation documents and therefore the buyer is advised to obtain verification from their solicitor or surveyor.
ViewingsStrictly by appointment with the sole agents.
MortgagesWe will be pleased to offer expert advice regarding a mortgage for this property, details of which are available from our Fine and Country Office on ... Your home is at risk if you do not keep up repayments on a mortgage or other loan secured on it.Features:
- Garden
- Terrace Mehr anzeigen Weniger anzeigen INVITING OFFERS BETWEEN £630,000- £650,000
Check out the video!!
A TRULY INDIVIDUAL HOME OF REMARKABLE QUALITY IN ONE OF THE REGION'S MOST HIGHLY REGARDED VILLAGE LOCATIONS
Step into history with this former Wesleyan Chapel from 1840, transformed into a stunning home offering over 2000 SQFT of space. Perfect for a growing family, this residence is filled with impressive features and immaculate finishes.
SummaryThe open-plan Living/Dining/Kitchen area is nothing short of spectacular, with natural light pouring in and a modern log-burning stove as a centrepiece. The high-spec kitchen units, integrated appliances, and breakfast island make it an ideal spot for family gatherings. A spacious living room with bespoke cabinetry and media wall leads to a fantastic covered terrace through bifolding doors. The ground floor is completed by a utility lobby and guest cloakroom.
Upstairs, a bright landing leads to four comfortable double bedrooms and a luxurious house bathroom. The principal suite stands out with its vaulted ceiling, walk-in closet, and beautifully appointed en-suite shower room.
Outside, the covered terrace is a highlight, featuring exterior lighting, power points, and electric heaters for year-round enjoyment. It includes an outdoor kitchen area, perfect for barbecues and parties. The garden is thoughtfully landscaped for easy maintenance, with storage sheds, a sunny southerly aspect, and enviable privacy.
Agent's ThoughtsThis is a truly stunning family home offering real distinction and wow factor throughout. It's perfectly suited for modern family living, with immaculate finishes in every room. The kitchen is beautifully fitted with high-spec integrated appliances, and the tasteful decor enhances the appeal. The bedrooms are generously sized, with a particularly impressive principal suite. I love how the tall arched windows feature on both floors, with quality shuttering adding to the charm.
The outdoor terrace is a star attraction, providing a fabulous extension of the living space for enjoyment in any weather. The garden is a nice size and enjoys plenty of sunshine. The present owner has Planning Permission Approval for a double garage at the far end of the garden, accessible from the rear.
LocationThe highly sought after picturesque village of Bishop Burton lies approximately two miles to the west of the Historic Market Town of Beverley, approximately 12 miles to the northwest of the city of Hull and approximately 27 miles to the southeast of York, within the East Riding of Yorkshire. The village offers the usual local facilities including an attractive pond, well renowned public house, agricultural college and general store.
TenureThe tenure of the property is freehold.
Council TaxCouncil Tax is payable to the East Riding of Yorkshire Council. From verbal enquiries we are advised that the property is shown in the Council Tax Property Bandings List in Valuation Band E.*
Fixtures & FittingsCertain fixtures and fittings may be purchased with the property but may be subject to separate negotiation as to price.
Disclaimer*The agent has not had sight of confirmation documents and therefore the buyer is advised to obtain verification from their solicitor or surveyor.
ViewingsStrictly by appointment with the sole agents.
MortgagesWe will be pleased to offer expert advice regarding a mortgage for this property, details of which are available from our Fine and Country Office on ... Your home is at risk if you do not keep up repayments on a mortgage or other loan secured on it.Features:
- Garden
- Terrace