DIE BILDER WERDEN GELADEN…
Häuser & einzelhäuser zum Verkauf in Ryde
897.435 EUR
Häuser & Einzelhäuser (Zum Verkauf)
2 Z
3 Ba
2 Schla
Aktenzeichen:
EDEN-T104409932
/ 104409932
Aktenzeichen:
EDEN-T104409932
Land:
GB
Stadt:
Ryde
Postleitzahl:
PO33 3AB
Kategorie:
Wohnsitze
Anzeigentyp:
Zum Verkauf
Immobilientyp:
Häuser & Einzelhäuser
Zimmer:
2
Schlafzimmer:
3
Badezimmer:
2
Parkplätze:
1
Garagen:
1
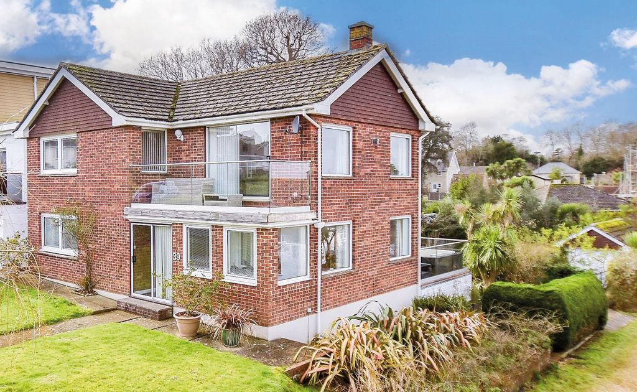
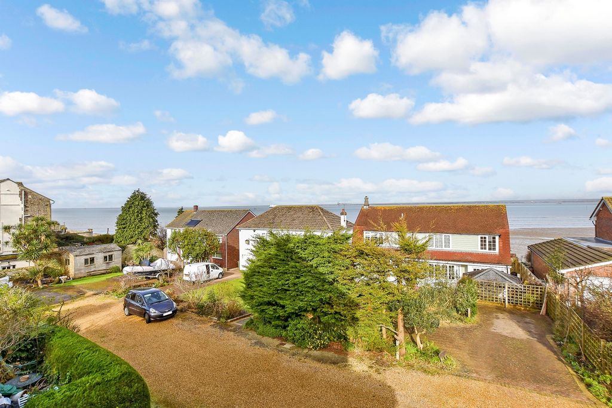
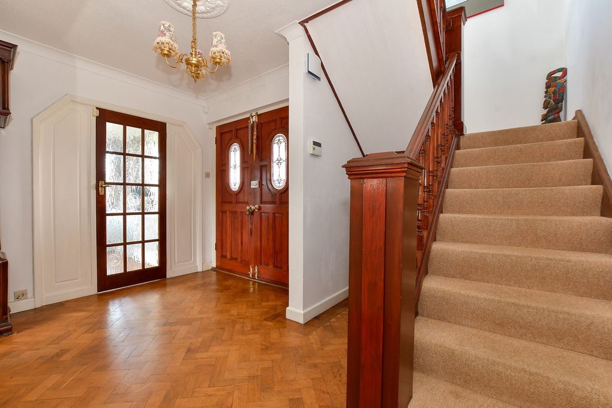
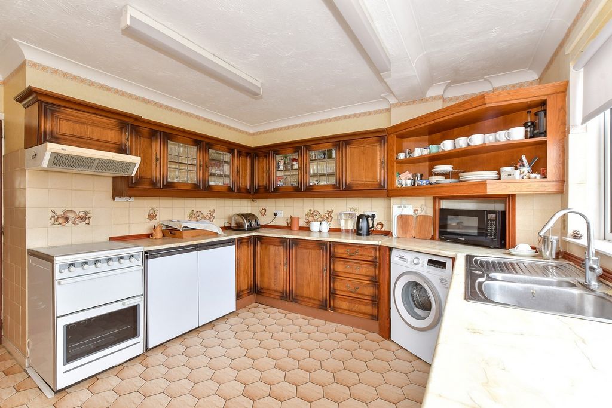
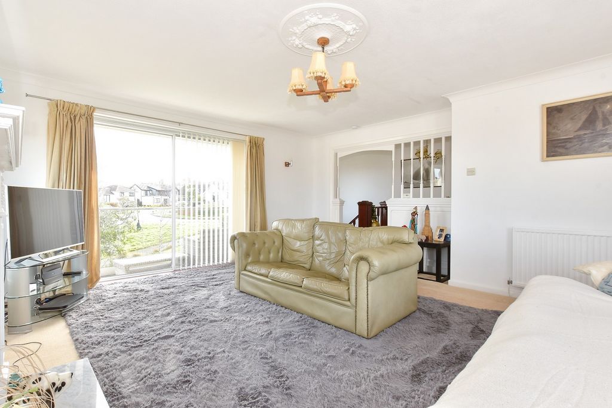
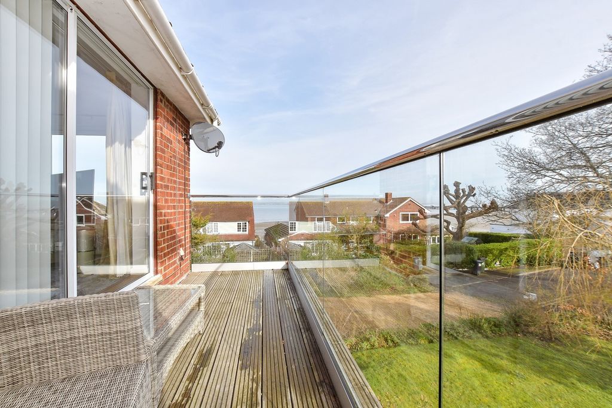
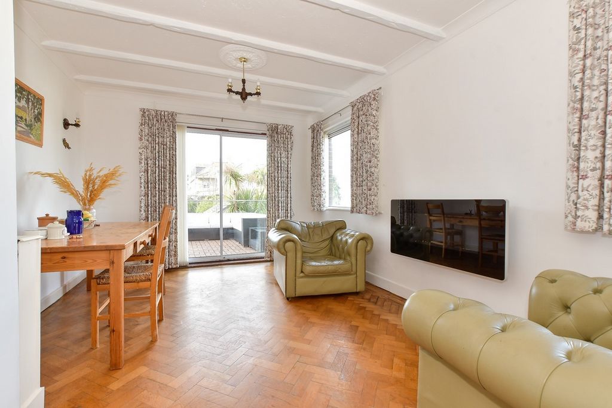
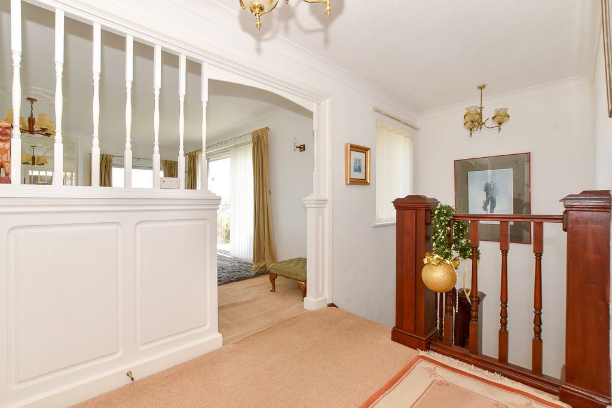

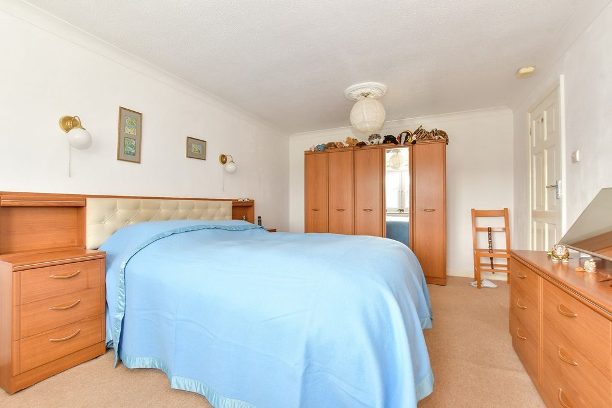
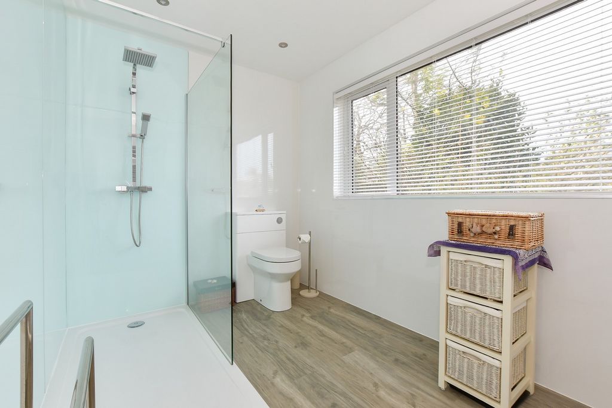
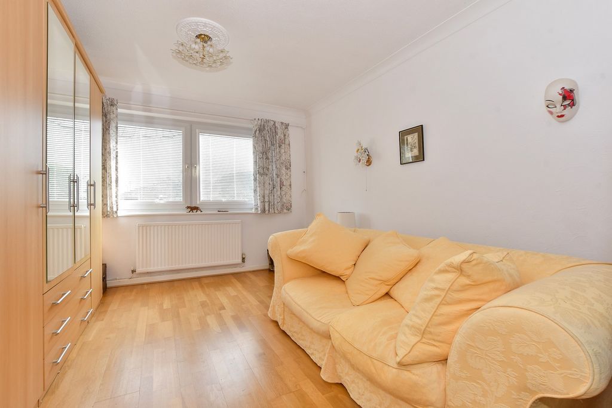
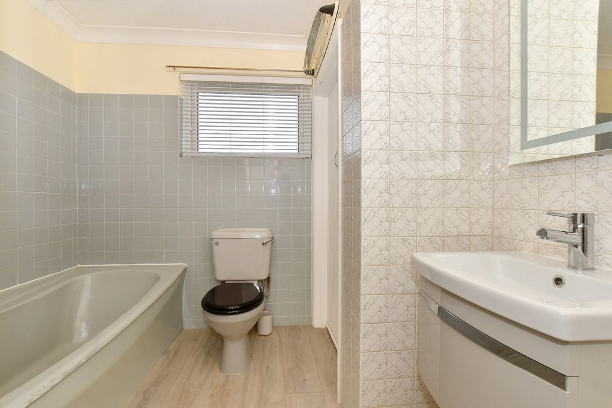
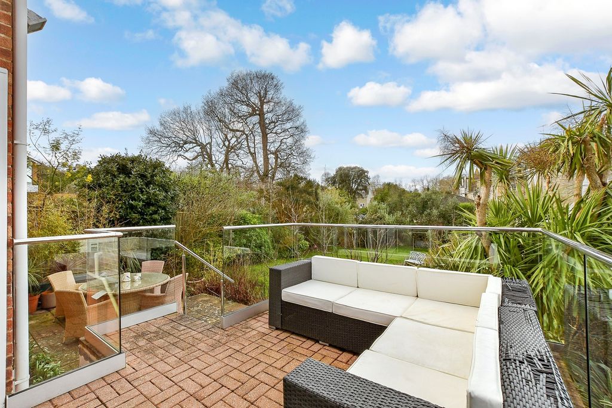
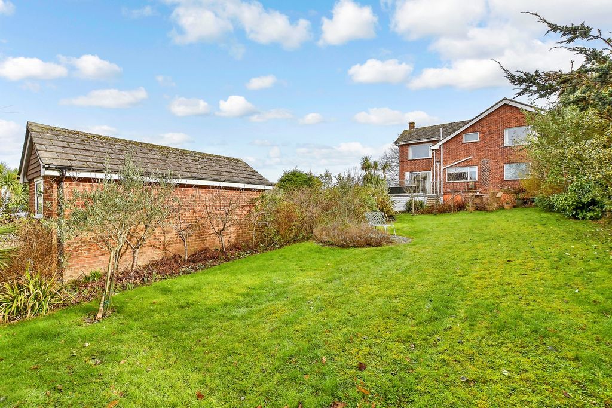
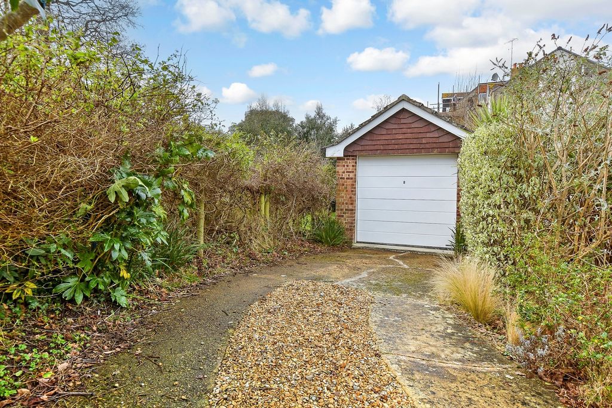
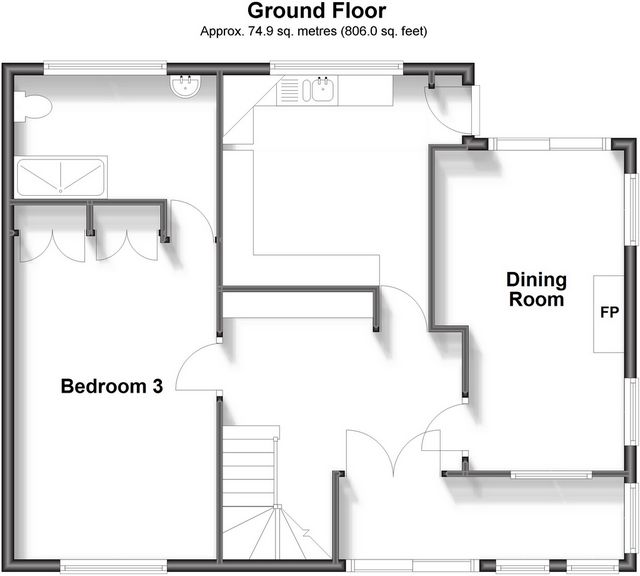
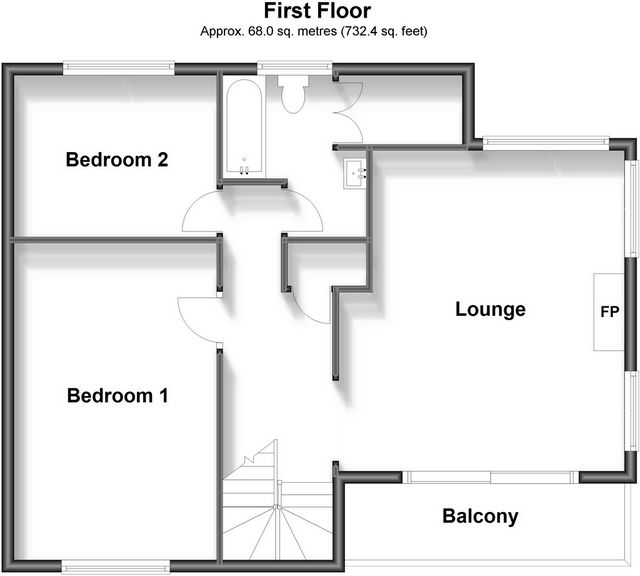
Features:
- Garage
- Parking Mehr anzeigen Weniger anzeigen This charming coastal home offers a rare opportunity to enjoy stunning views across the Solent, paired with generous living spaces and mature gardens. With a blend of character features and potential for modern updates, this property promises a coastal lifestyle like no other. Upon arrival, you are greeted by a large entrance porch, perfectly positioned to take in the sea views. The porch features a tiled floor and ample space for seating, making it an ideal spot to relax and soak in the maritime surroundings. From here, wooden double doors lead into a spacious entrance hall, where parquet flooring sets a warm and inviting tone. The entrance hall provides access to a delightful snug/dining room, a triple-aspect space that enjoys natural light and sweeping sea views. The parquet flooring continues through this room, enhancing its charm and character. French doors open onto a raised block-paved patio, complete with glazed paneling and stainless-steel balustrades. This outdoor space is perfect for alfresco dining or simply relaxing whilst overlooking the garden and the ever-changing scenery of the Solent. Adjacent to the dining room is the kitchen, which, while functional, offers an exciting opportunity for modernisation. The kitchen is equipped with a range of fitted wall and base units and enjoys lovely views over the mature rear garden. A door from the kitchen also leads directly onto the raised patio, allowing for seamless indoor-outdoor living. The ground floor also features a large double bedroom with a wall of fitted wardrobes, providing excellent storage solutions. The bedroom is serviced by a modernised shower room that includes a large walk-in shower enclosure, wc, hand basin, and the added comfort of electric underfloor heating. Leading to the first floor, a wide staircase leads to the galleried landing, which is bathed in natural light from an oversized opening into the first-floor lounge. This triple-aspect room is undoubtedly the highlight of the house, offering breathtaking panoramic views across the Solent, stretching all the way to Hampshire. Notable landmarks, including the Spinnaker Tower, can be seen in the distance. The lounge is generously proportioned, with direct access to a private balcony. The balcony’s glazed panels and stainless-steel balustrade provide an unobstructed view, making it the perfect spot to enjoy your morning coffee while watching the activity on the water. Also on this floor are two additional double bedrooms, both of which offer side views of the sea. These well-proportioned rooms are ideal for family members or guests. A family bathroom completes the first floor, featuring a classic cast iron bath, along with a WC and hand basin. The property is set within mature gardens that wrap around the front, side, and rear of the house, offering a variety of spaces to enjoy the outdoors. The rear garden is particularly charming, with established planting and ample room for entertaining or relaxation. A detached single garage and a private driveway provide convenient parking and storage options. The property has access to a Westfield Park residents only gated private slipway giving access to the beach. With this enviable location, versatile living spaces, and potential for further enhancement, this home is a coastal gem not to be missed.
Features:
- Garage
- Parking