960.000 EUR
DIE BILDER WERDEN GELADEN…
Häuser & einzelhäuser zum Verkauf in Suresnes
935.000 EUR
Häuser & Einzelhäuser (Zum Verkauf)
Aktenzeichen:
EDEN-T104111449
/ 104111449
Aktenzeichen:
EDEN-T104111449
Land:
FR
Stadt:
Suresnes
Postleitzahl:
92150
Kategorie:
Wohnsitze
Anzeigentyp:
Zum Verkauf
Immobilientyp:
Häuser & Einzelhäuser
Größe der Immobilie :
120 m²
Größe des Grundstücks:
206 m²
Zimmer:
6
Schlafzimmer:
4
Badezimmer:
2
WC:
3
Parkplätze:
1
Terasse:
Ja
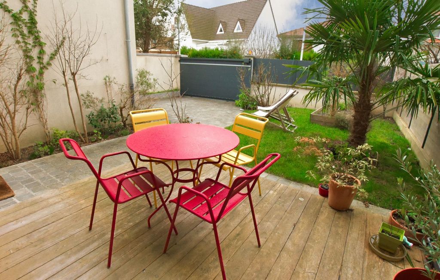
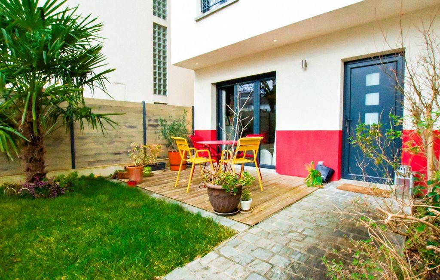
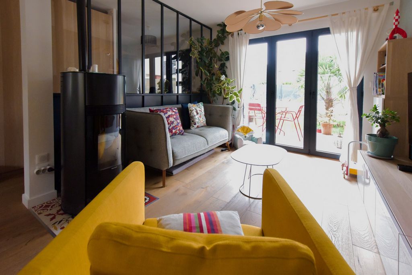
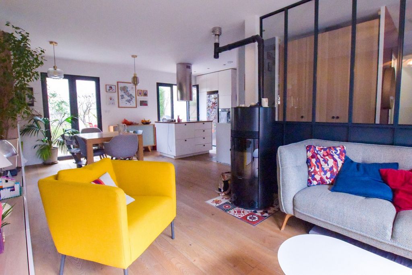
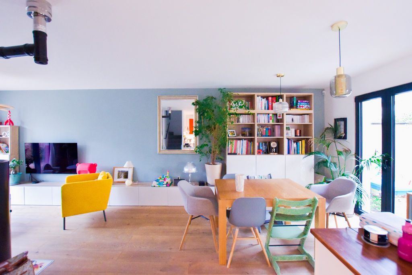
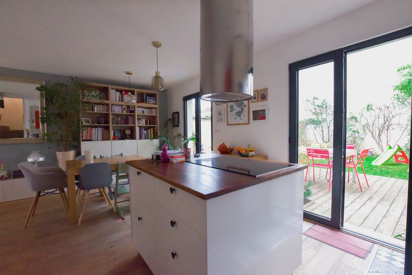
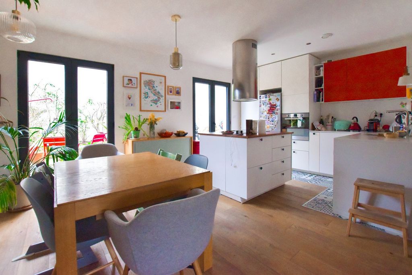
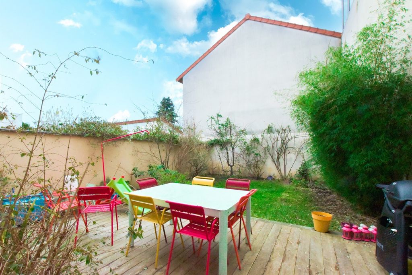
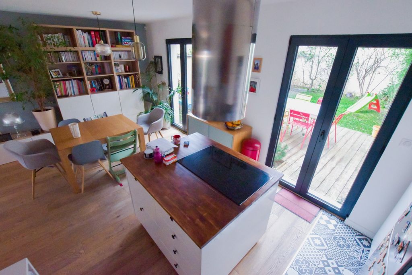
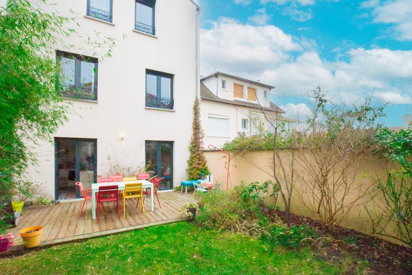
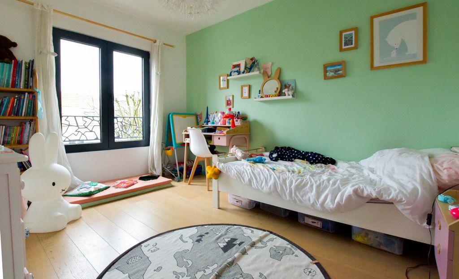
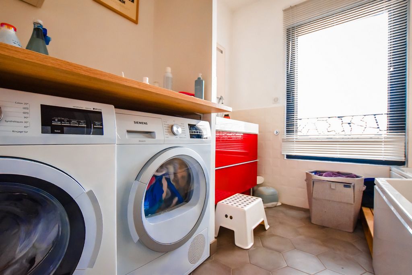
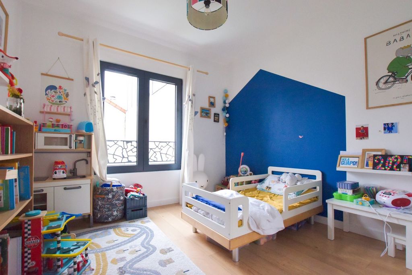
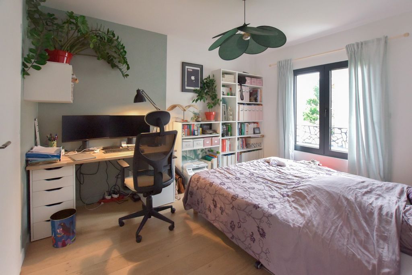
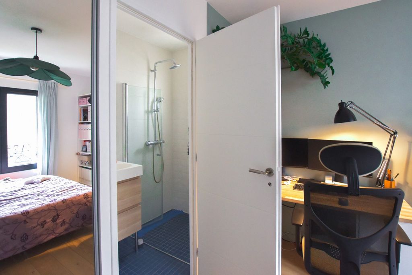
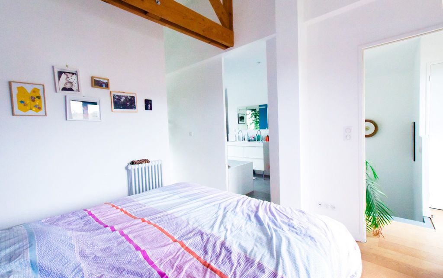
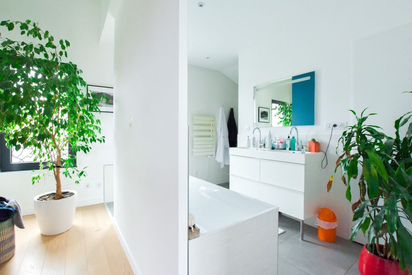
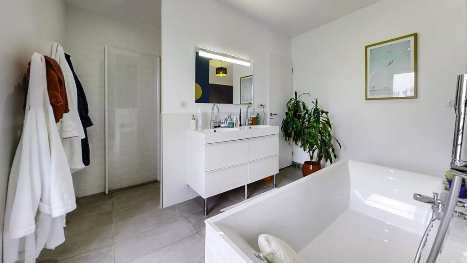
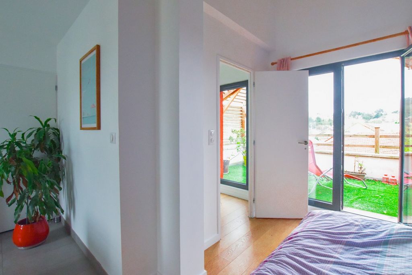
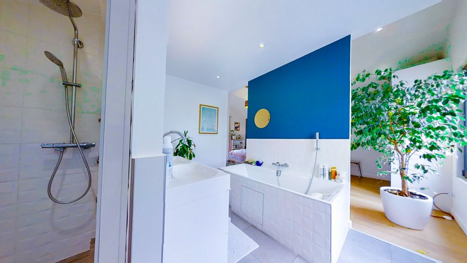
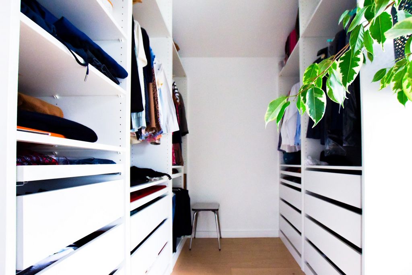
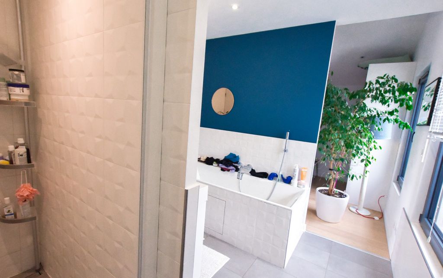
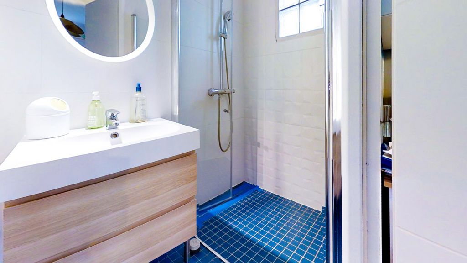
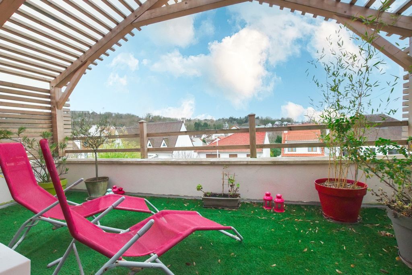
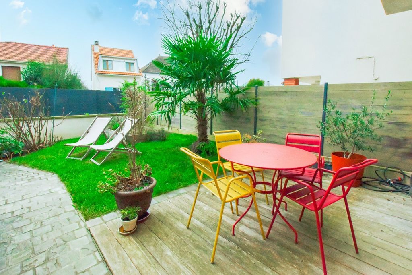
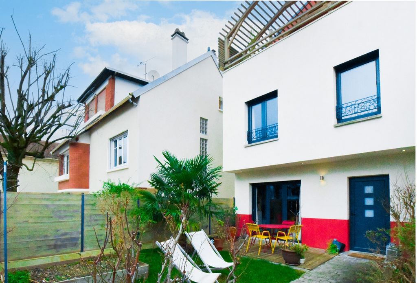

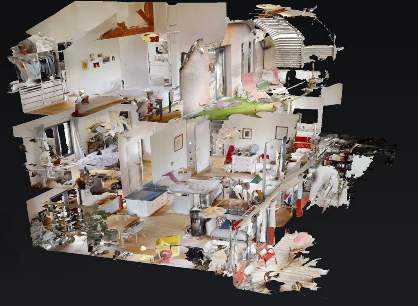
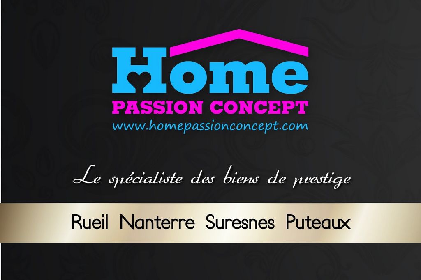
Located in Nanterre in the quiet of a popular residential area of Mont-Valérien, on the edge of Suresnes, this superb architect's house, built in 2017, seduces with its contemporary design, its neat services and its optimized layout. It offers a living environment combining comfort, brightness and modernity. From the entrance, a functional cloakroom leads to a superb living room, bathed in light thanks to its large openings. This warm space, sublimated by a pellet stove, consists of a convivial living room, a welcoming dining room and a fully equipped open kitchen, all opening onto a pleasant terrace and a landscaped garden, perfect for moments of relaxation outside. On this same level, the house has a garage with mezzanine storage, accessible directly from the inside. On the first floor, a landing leads to three beautiful bedrooms, one of which has an en-suite shower room, as well as a bathroom/laundry room designed for daily comfort. The last level is entirely dedicated to a sumptuous master suite. A real cocoon of intimacy, it consists of a custom-made dressing room, a spacious bathroom with shower and bathtub, and opens onto a magnificent private terrace, ideal for enjoying peaceful moments in complete tranquility. At the front of the house, an outdoor space allows you to park a vehicle and a boat, a rare asset for this type of property. Boasting excellent energy performance, a privileged residential setting and a sought-after location, this house offers a perfect balance between serenity and city life.
Features:
- Terrace
- Garden Mehr anzeigen Weniger anzeigen Élégante maison d’architecte au calme, aux portes de Suresnes
Située sur Nanterre au calme d’un quartier pavillonnaire prisé du Mont-Valérien, à la limite de Suresnes, cette superbe maison d’architecte, construite en 2017, séduit par son design contemporain, ses prestations soignées et son agencement optimisé. Elle offre un cadre de vie alliant confort, luminosité et modernité. Dès l’entrée, un vestiaire fonctionnel mène à une superbe pièce de vie traversante, baignée de lumière grâce à ses larges ouvertures. Cet espace chaleureux, sublimé par un poêle à granulés, se compose d’un salon convivial, d’une salle à manger accueillante et d’une cuisine ouverte entièrement équipée, le tout s’ouvrant de plain-pied sur une agréable terrasse et un jardin paysagé, parfaits pour des moments de détente en extérieur. À ce même niveau, la maison dispose d’un garage avec mezzanine de rangement, accessible directement depuis l’intérieur.Au premier étage, un palier dessert trois belles chambres, dont une avec salle de douche attenante, ainsi qu’une salle de bains/buanderie pensée pour le confort quotidien.Le dernier niveau est entièrement dédié à une somptueuse suite parentale. Véritable cocon d’intimité, elle se compose d’un dressing sur mesure, d’une spacieuse salle de bains avec douche et baignoire, et s’ouvre sur une magnifique terrasse privative, idéale pour profiter d’instants paisibles en toute tranquillité.À l’avant de la maison, un espace extérieur permet de stationner un véhicule ainsi qu’un bateau, un atout rare pour ce type de bien.Bénéficiant d’excellentes performances énergétiques, d’un cadre résidentiel privilégié et d’un emplacement recherché, cette maison offre un équilibre parfait entre sérénité et vie citadine.
Features:
- Terrace
- Garden Elegant architect's house in a quiet area, at the gates of Suresnes
Located in Nanterre in the quiet of a popular residential area of Mont-Valérien, on the edge of Suresnes, this superb architect's house, built in 2017, seduces with its contemporary design, its neat services and its optimized layout. It offers a living environment combining comfort, brightness and modernity. From the entrance, a functional cloakroom leads to a superb living room, bathed in light thanks to its large openings. This warm space, sublimated by a pellet stove, consists of a convivial living room, a welcoming dining room and a fully equipped open kitchen, all opening onto a pleasant terrace and a landscaped garden, perfect for moments of relaxation outside. On this same level, the house has a garage with mezzanine storage, accessible directly from the inside. On the first floor, a landing leads to three beautiful bedrooms, one of which has an en-suite shower room, as well as a bathroom/laundry room designed for daily comfort. The last level is entirely dedicated to a sumptuous master suite. A real cocoon of intimacy, it consists of a custom-made dressing room, a spacious bathroom with shower and bathtub, and opens onto a magnificent private terrace, ideal for enjoying peaceful moments in complete tranquility. At the front of the house, an outdoor space allows you to park a vehicle and a boat, a rare asset for this type of property. Boasting excellent energy performance, a privileged residential setting and a sought-after location, this house offers a perfect balance between serenity and city life.
Features:
- Terrace
- Garden