2 Ba
DIE BILDER WERDEN GELADEN…
Häuser & Einzelhäuser (Zum Verkauf)
4 Ba
3 Schla
Aktenzeichen:
EDEN-T103722059
/ 103722059
Aktenzeichen:
EDEN-T103722059
Land:
AU
Stadt:
Albert Park
Postleitzahl:
3206
Kategorie:
Wohnsitze
Anzeigentyp:
Zum Verkauf
Immobilientyp:
Häuser & Einzelhäuser
Schlafzimmer:
4
Badezimmer:
3
Garagen:
1
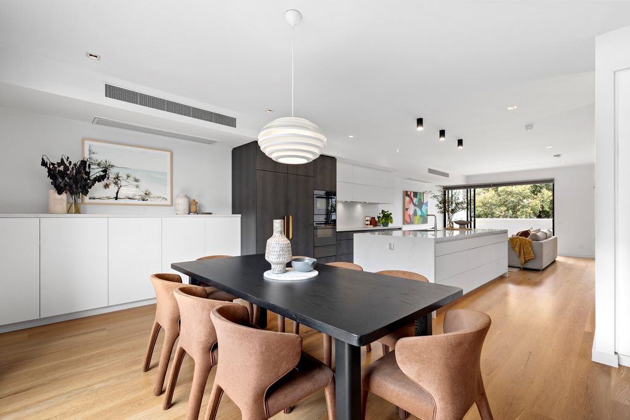
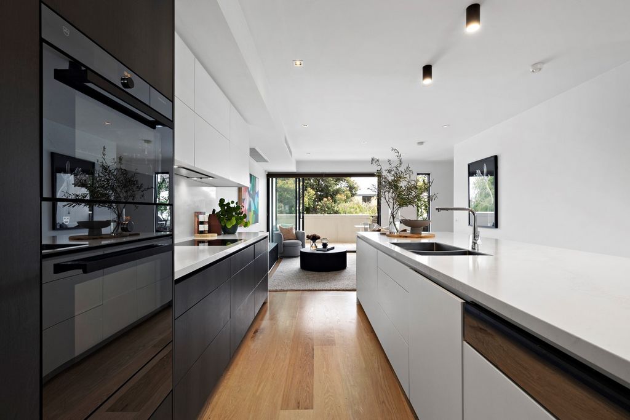
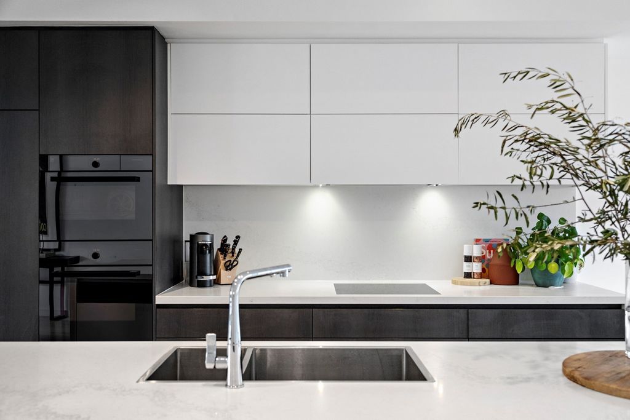
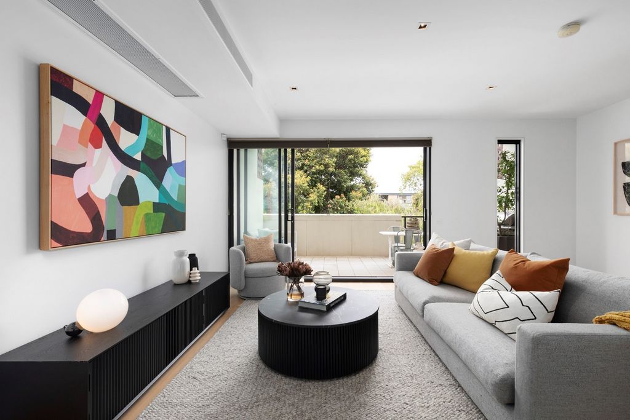
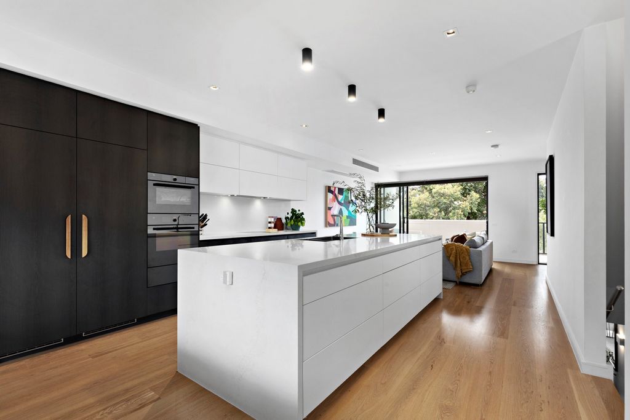
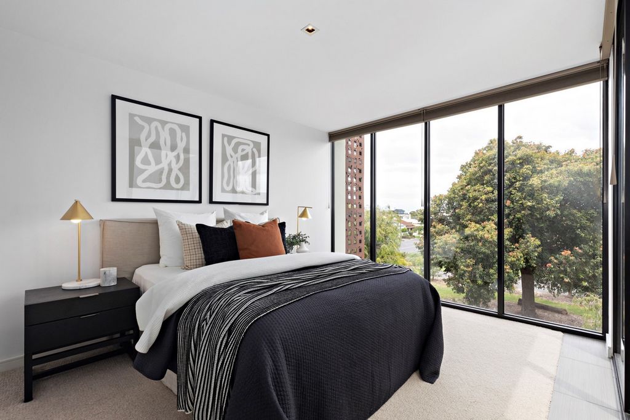
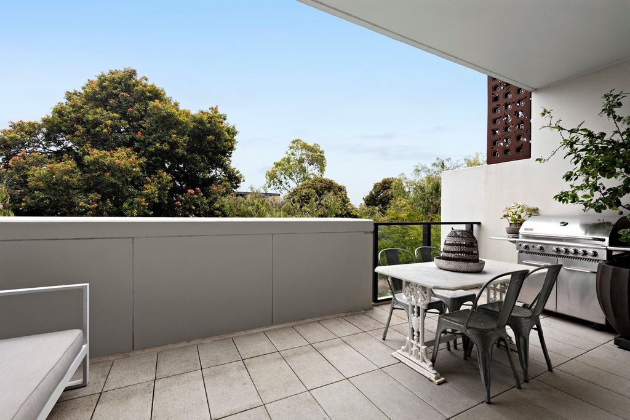
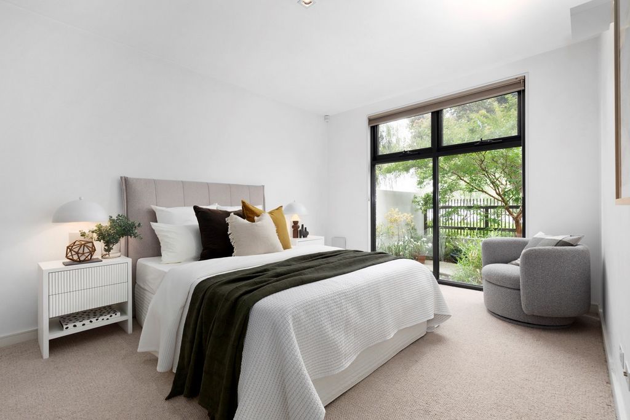
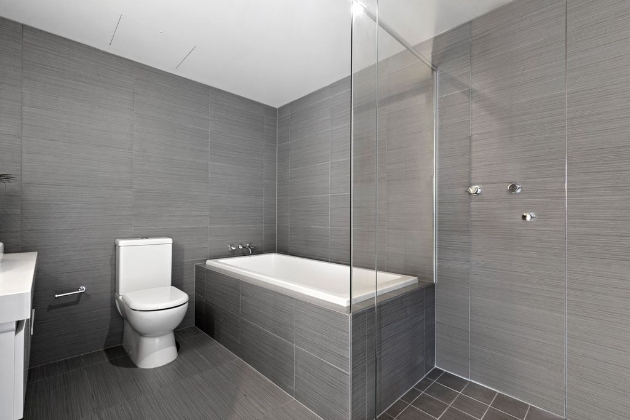
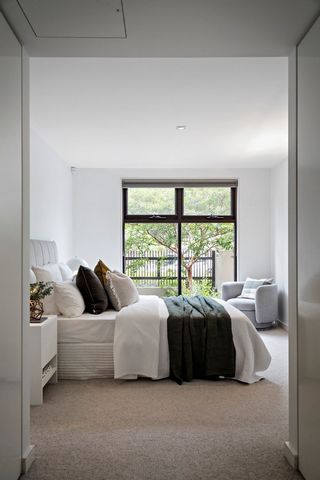
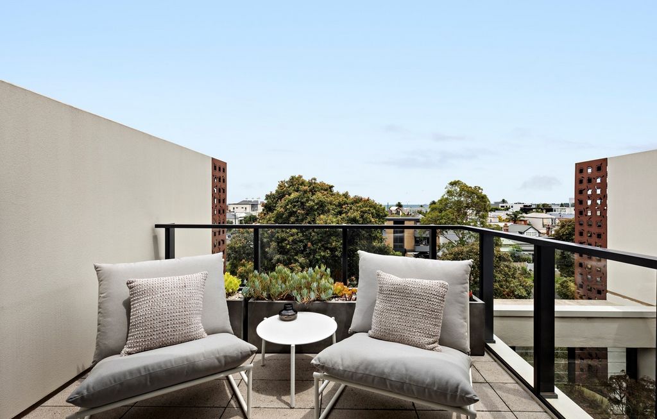
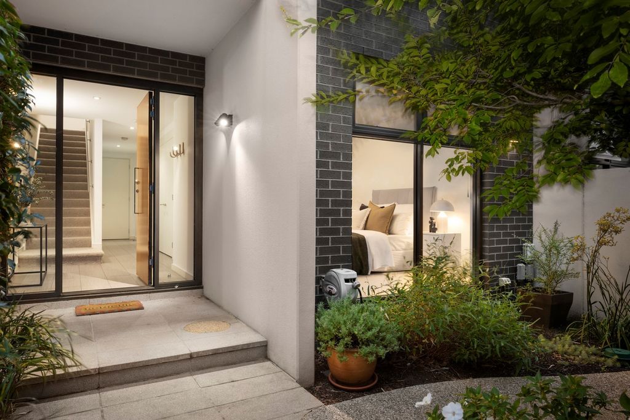
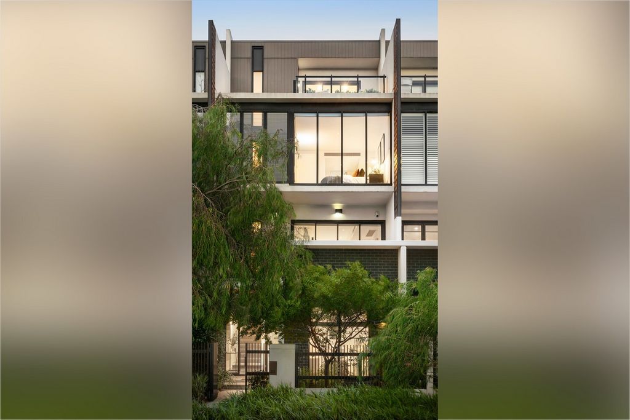
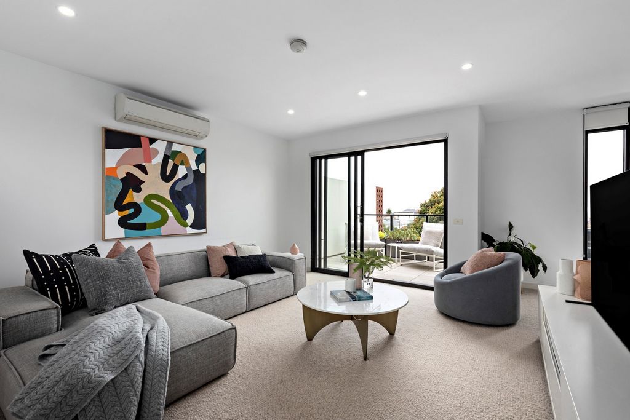
An der Schwelle zu zwei erstklassigen Lifestyle-Vierteln gelegen und mit einer sicheren privaten Unterkunft für zwei Personen bietet es eine unvergleichliche Mischung aus Design, Luxus und Lage, nur wenige Schritte vom Strand entfernt.
Die durchdachte Zonierung wird durch umfangreiche Glas- und High-End-Oberflächen im gesamten Innenraum akzentuiert, wobei jede Ebene eine mühelose Verbindung zwischen Innen- und Außenbereichen schafft. Doppelte Terrassen innerhalb des doppelt verglasten Hauptwohn- und Essbereichs bieten eine Erweiterung jedes Raums, die sich alle um die neu renovierte Gourmetküche drehen. Er strahlt Raffinesse durch Einfallsreichtum und Funktion aus und beherbergt eine Fülle von Soft-Close-Stauräumen und Premium-Geräten von V-Zug, darunter einen Dampfgarer, Sous-Vide, einen integrierten Geschirrspüler und einen integrierten Miele-Kühl-/Gefrierschrank.
Vom Boden bis zur Decke reichende Panoramafenster rahmen die grünen Aspekte des schönen Hauptschlafzimmers ein und erstrecken sich zu einer Terrasse, die die Brise durch das Lamellenglas lässt und über ein eigenes Bad mit zwei Waschtischen und einen begehbaren Bademantel verfügt. Ergänzt wird dies durch zwei weitere Schlafzimmer mit Bademantel, ein großes Hauptbadezimmer mit Pflegeprodukten im Hotelstil und ein Gästezimmer im Erdgeschoss mit einem halben Bad. Weiter oben bietet das vielseitige Lounge-/Büro-Refugium mit Open-Air-Terrasse und unabhängiger Reverse-Cycle-Einheit eine unschlagbare Kulisse für abendliche Drinks mit Blick auf die Sonnenuntergänge in der Bucht und am Horizont.
In einer hoch angesehenen Lage, flankiert vom Albert Park Village und der Bay Street und nur wenige Schritte vom Albert Park College, dem Strand, der Straßenbahn #1 und den Restaurants Victoria Ave entfernt, verfügt es über eine zonierte RC/Klimaanlage, eine waschküche mit Stauraum, einen Weinkeller unter der Treppe, einen selbstbewässernden vertikalen Garten, verstellbare Luxaflex-Jalousien und einen Teppich aus reiner Wolle aus Amsterdam. Mehr anzeigen Weniger anzeigen Offering captivating bay views and a thoughtfully designed interior that caters to modern urban living, this four-bedroom, three-bathroom residence combines sleek architecture with impeccable detail, set in one of Albert Park's most exclusive locations. It’s the perfect blend of style and functionality.
Positioned on the cusp of two premier lifestyle precincts and with secure private garaging for two, it delivers a peerless blend of design, luxury, and location steps away from the beach.
Thoughtful zoning is accentuated by extensive glass and high-end finishes throughout the interior, where each level forges effortless connectivity between indoor and outdoor spaces. Dual terraces within the double-glazed main living and dining areas offer an extension of each space, all centred around the newly renovated gourmet kitchen. Exuding sophistication through ingenuity and function, it hosts a wealth of soft-close storage and premium V-Zug appliances, including a steam oven, sous vide, integrated dishwasher, and an integrated Miele fridge/freezer.
Floor-to-ceiling picture windows frame leafy aspects within the beautiful main bedroom, extending to a terrace that allows the breeze through the louvred glass and features a dual-vanity ensuite and walk-in robe. This is complemented by two additional robed bedrooms, a large main bathroom with hotel-style amenities, and a ground-floor guest bedroom with a semi-ensuite. Further upstairs, the versatile lounge/office retreat with an open-air terrace and independent reverse-cycle unit provides an unbeatable setting for evening drinks overseeing the bay and horizon sunsets.
In a highly regarded position flanked by Albert Park Village and Bay Street, and within steps from Albert Park College, the beach, #1 tram, and Victoria Ave restaurants, it includes zoned RC/air-conditioning, a storage-rich laundry, under-stairs wine storage, a self-watering vertical garden, Luxaflex adjustable blinds and pure wool carpet from Amsterdam. Diese Residenz mit vier Schlafzimmern und drei Bädern bietet einen faszinierenden Blick auf die Bucht und ein durchdacht gestaltetes Interieur, das dem modernen urbanen Leben gerecht wird, und kombiniert elegante Architektur mit tadellosen Details in einer der exklusivsten Lagen von Albert Park. Es ist die perfekte Mischung aus Stil und Funktionalität.
An der Schwelle zu zwei erstklassigen Lifestyle-Vierteln gelegen und mit einer sicheren privaten Unterkunft für zwei Personen bietet es eine unvergleichliche Mischung aus Design, Luxus und Lage, nur wenige Schritte vom Strand entfernt.
Die durchdachte Zonierung wird durch umfangreiche Glas- und High-End-Oberflächen im gesamten Innenraum akzentuiert, wobei jede Ebene eine mühelose Verbindung zwischen Innen- und Außenbereichen schafft. Doppelte Terrassen innerhalb des doppelt verglasten Hauptwohn- und Essbereichs bieten eine Erweiterung jedes Raums, die sich alle um die neu renovierte Gourmetküche drehen. Er strahlt Raffinesse durch Einfallsreichtum und Funktion aus und beherbergt eine Fülle von Soft-Close-Stauräumen und Premium-Geräten von V-Zug, darunter einen Dampfgarer, Sous-Vide, einen integrierten Geschirrspüler und einen integrierten Miele-Kühl-/Gefrierschrank.
Vom Boden bis zur Decke reichende Panoramafenster rahmen die grünen Aspekte des schönen Hauptschlafzimmers ein und erstrecken sich zu einer Terrasse, die die Brise durch das Lamellenglas lässt und über ein eigenes Bad mit zwei Waschtischen und einen begehbaren Bademantel verfügt. Ergänzt wird dies durch zwei weitere Schlafzimmer mit Bademantel, ein großes Hauptbadezimmer mit Pflegeprodukten im Hotelstil und ein Gästezimmer im Erdgeschoss mit einem halben Bad. Weiter oben bietet das vielseitige Lounge-/Büro-Refugium mit Open-Air-Terrasse und unabhängiger Reverse-Cycle-Einheit eine unschlagbare Kulisse für abendliche Drinks mit Blick auf die Sonnenuntergänge in der Bucht und am Horizont.
In einer hoch angesehenen Lage, flankiert vom Albert Park Village und der Bay Street und nur wenige Schritte vom Albert Park College, dem Strand, der Straßenbahn #1 und den Restaurants Victoria Ave entfernt, verfügt es über eine zonierte RC/Klimaanlage, eine waschküche mit Stauraum, einen Weinkeller unter der Treppe, einen selbstbewässernden vertikalen Garten, verstellbare Luxaflex-Jalousien und einen Teppich aus reiner Wolle aus Amsterdam. Offrant une vue captivante sur la baie et un intérieur soigneusement conçu qui s’adapte à la vie urbaine moderne, cette résidence de quatre chambres et trois salles de bains combine une architecture élégante avec des détails impeccables, située dans l’un des endroits les plus exclusifs d’Albert Park. C’est le mélange parfait de style et de fonctionnalité.
Situé à l’orée de deux quartiers de style de vie de premier ordre et avec un garage privé sécurisé pour deux, il offre un mélange inégalé de design, de luxe et d’emplacement à quelques pas de la plage.
Le zonage réfléchi est accentué par de nombreux verres et des finitions haut de gamme dans tout l’intérieur, où chaque niveau forge une connectivité sans effort entre les espaces intérieurs et extérieurs. Deux terrasses au sein du salon et de la salle à manger principaux à double vitrage offrent une extension de chaque espace, le tout centré autour de la cuisine gastronomique récemment rénovée. Dégageant de la sophistication grâce à son ingéniosité et à sa fonctionnalité, il abrite une multitude d’appareils de rangement à fermeture douce et d’appareils V-Zug haut de gamme, notamment un four à vapeur, un lave-vaisselle sous vide, un lave-vaisselle intégré et un réfrigérateur/congélateur Miele intégré.
Des baies vitrées encadrent les aspects verdoyants de la belle chambre principale, s’étendant à une terrasse qui permet à la brise à travers le verre à persiennes et dispose d’une salle de bains à double vasque et d’un dressing. Ceci est complété par deux chambres supplémentaires avec robe, une grande salle de bain principale avec des équipements de style hôtelier et une chambre d’amis au rez-de-chaussée avec une salle de bains privative. Plus à l’étage, le salon/bureau polyvalent avec une terrasse en plein air et une unité indépendante à cycle inversé offre un cadre imbattable pour les boissons en soirée avec vue sur la baie et les couchers de soleil à l’horizon.
Dans une position très appréciée flanquée d’Albert Park Village et de Bay Street, et à quelques pas de l’Albert Park College, de la plage, du tramway #1 et des restaurants Victoria Ave, il comprend une climatisation / RC zonée, une buanderie riche en stockage, un stockage de vin sous l’escalier, un jardin vertical à arrosage automatique, des stores réglables Luxaflex et un tapis en pure laine d’Amsterdam. Con cautivadoras vistas a la bahía y un interior cuidadosamente diseñado que se adapta a la vida urbana moderna, esta residencia de cuatro dormitorios y tres baños combina una arquitectura elegante con detalles impecables, ubicada en una de las ubicaciones más exclusivas de Albert Park. Es la combinación perfecta de estilo y funcionalidad.
Ubicado en la cúspide de dos recintos de estilo de vida de primer nivel y con un estacionamiento privado seguro para dos, ofrece una combinación incomparable de diseño, lujo y ubicación a pasos de la playa.
La zonificación bien pensada se acentúa con amplios vidrios y acabados de alta gama en todo el interior, donde cada nivel forja una conectividad sin esfuerzo entre los espacios interiores y exteriores. Las terrazas dobles dentro de las áreas principales de estar y comedor de doble acristalamiento ofrecen una extensión de cada espacio, todo centrado en la cocina gourmet recientemente renovada. Exudando sofisticación a través del ingenio y la función, alberga una gran cantidad de almacenamiento de cierre suave y electrodomésticos V-Zug de primera calidad, que incluyen un horno de vapor, sous vide, lavavajillas integrado y un refrigerador/congelador Miele integrado.
Los ventanales del piso al techo enmarcan aspectos frondosos dentro del hermoso dormitorio principal, que se extienden a una terraza que permite la brisa a través del vidrio de lamas y cuenta con un baño de tocador doble y un vestidor. Esto se complementa con dos dormitorios adicionales con batas, un gran baño principal con comodidades estilo hotel y un dormitorio de invitados en la planta baja con semibaño. Más arriba, el versátil salón/oficina con terraza al aire libre y unidad independiente de ciclo inverso ofrece un entorno inmejorable para tomar una copa por la noche con vistas a las puestas de sol en la bahía y el horizonte.
En una posición de gran prestigio flanqueada por Albert Park Village y Bay Street, y a pocos pasos de Albert Park College, la playa, el tranvía # 1 y los restaurantes de Victoria Ave, incluye zona RC / aire acondicionado, una lavandería rica en almacenamiento, almacenamiento de vino debajo de las escaleras, un jardín vertical con riego automático, persianas ajustables Luxaflex y alfombra de lana pura de Ámsterdam. Oferująca urzekające widoki na zatokę i starannie zaprojektowane wnętrze, które zaspokaja potrzeby nowoczesnego miejskiego życia, ta rezydencja z czterema sypialniami i trzema łazienkami łączy elegancką architekturę z nienagannymi detalami, położona w jednej z najbardziej ekskluzywnych lokalizacji Albert Park. To idealne połączenie stylu i funkcjonalności.
Położony na skraju dwóch najlepszych dzielnic lifestylowych i z bezpiecznym prywatnym garażem dla dwojga, zapewnia niezrównane połączenie designu, luksusu i lokalizacji kilka kroków od plaży.
Przemyślany podział na strefy jest podkreślony przez obszerne szkło i wysokiej klasy wykończenia w całym wnętrzu, gdzie każdy poziom tworzy bezproblemową łączność między przestrzeniami wewnętrznymi i zewnętrznymi. Podwójne tarasy w podwójnie przeszklonych głównych salonach i jadalniach stanowią przedłużenie każdej przestrzeni, a wszystko to skupione wokół nowo wyremontowanej kuchni dla smakoszy. Emanując wyrafinowaniem dzięki pomysłowości i funkcjonalności, oferuje bogactwo skrytek z cichym domykaniem i wysokiej jakości urządzenia V-Zug, w tym piekarnik parowy, sous vide, zintegrowaną zmywarkę i zintegrowaną lodówkę/zamrażarkę Miele.
Okna od podłogi do sufitu obramowują zielone aspekty w pięknej głównej sypialni, rozciągając się na taras, który przepuszcza bryzę przez żaluzjowe szkło i ma podwójną łazienkę i szlafrok. Uzupełnieniem są dwie dodatkowe sypialnie z szatami, duża główna łazienka z zestawem kosmetyków w stylu hotelowym oraz sypialnia gościnna na parterze z półłazienką. Dalej na piętrze znajduje się wszechstronny salon / biuro z tarasem na świeżym powietrzu i niezależną jednostką z odwróconym cyklem, która zapewnia niezrównane miejsce na wieczorne drinki z widokiem na zatokę i zachody słońca na horyzoncie.
W wysoko cenionej lokalizacji, otoczonej przez Albert Park Village i Bay Street, w odległości kilku kroków od Albert Park College, plaży, tramwaju #1 i restauracji Victoria Ave, obejmuje strefowy RC/klimatyzację, pralnię z dużą ilością miejsca do przechowywania, schowek na wino pod schodami, samonawadniający ogród pionowy, regulowane żaluzje Luxaflex i dywan z czystej wełny z Amsterdamu. Эта резиденция с четырьмя спальнями и тремя ванными комнатами, предлагающая захватывающий вид на залив и тщательно продуманный интерьер, отвечающий требованиям современной городской жизни, сочетает в себе элегантную архитектуру с безупречными деталями, расположенную в одном из самых эксклюзивных мест Альберт-парка. Это идеальное сочетание стиля и функциональности.
Расположенный на стыке двух первоклассных жилых районов и с безопасным частным гаражом на двоих, он представляет собой несравненное сочетание дизайна, роскоши и расположения в нескольких шагах от пляжа.
Продуманное зонирование подчеркивается обширным стеклом и высококачественной отделкой по всему интерьеру, где каждый уровень создает легкую связь между внутренними и внешними пространствами. Двойные террасы в главной гостиной и столовой с двойным остеклением являются продолжением каждого пространства, и все это сосредоточено вокруг недавно отремонтированной кухни для гурманов. Излучая изысканность благодаря изобретательности и функциональности, он вмещает множество устройств для хранения с плавным закрыванием и приборов премиум-класса V-Zug, включая пароварку, су-вид, встроенную посудомоечную машину и встроенный холодильник с морозильной камерой Miele.
Панорамные окна от пола до потолка обрамляют зеленые аспекты в красивой главной спальне, простираясь на террасу, которая пропускает ветерок через жалюзийное стекло и имеет двойную ванную комнату и гардеробную. Это дополняется двумя дополнительными спальнями в халатах, большой главной ванной комнатой с удобствами в гостиничном стиле и гостевой спальней на первом этаже с полуванной комнатой. Далее наверху, в универсальном лаундже/офисе с открытой террасой и независимым блоком обратного цикла, создается непревзойденная обстановка для вечерних напитков с видом на залив и закаты на горизонте.
В престижном месте, рядом с деревней Альберт-Парк и Бэй-стрит, в нескольких шагах от колледжа Альберт-Парк, пляжа, трамвая #1 и ресторанов на Виктория-авеню, он включает в себя зонированную радиоуправляемую систему / кондиционер, прачечную с большим количеством мест для хранения, винный склад под лестницей, вертикальный сад с автоматическим поливом, регулируемые жалюзи Luxaflex и ковер из чистой шерсти из Амстердама. Με μαγευτική θέα στον κόλπο και προσεκτικά σχεδιασμένο εσωτερικό που εξυπηρετεί τη σύγχρονη αστική ζωή, αυτή η κατοικία τεσσάρων υπνοδωματίων και τριών μπάνιων συνδυάζει κομψή αρχιτεκτονική με άψογη λεπτομέρεια, σε μία από τις πιο αποκλειστικές τοποθεσίες του Albert Park. Είναι ο τέλειος συνδυασμός στυλ και λειτουργικότητας.
Τοποθετημένο στην άκρη δύο κορυφαίων περιοχών τρόπου ζωής και με ασφαλή ιδιωτική ενδυμασία για δύο, προσφέρει ένα απαράμιλλο μείγμα σχεδιασμού, πολυτέλειας και τοποθεσίας λίγα βήματα μακριά από την παραλία.
Η προσεγμένη χωροθέτηση τονίζεται από το εκτεταμένο γυαλί και τα φινιρίσματα υψηλών προδιαγραφών σε όλο το εσωτερικό, όπου κάθε επίπεδο σφυρηλατεί την αβίαστη συνδεσιμότητα μεταξύ εσωτερικών και εξωτερικών χώρων. Διπλές βεράντες μέσα στους κύριους χώρους καθιστικού και τραπεζαρίας με διπλά τζάμια προσφέρουν μια επέκταση κάθε χώρου, όλα επικεντρωμένα γύρω από την πρόσφατα ανακαινισμένη γκουρμέ κουζίνα. Αποπνέοντας κομψότητα μέσω της εφευρετικότητας και της λειτουργικότητας, φιλοξενεί πληθώρα αποθηκευτικών χώρων και premium συσκευών V-Zug, όπως φούρνο ατμού, sous vide, ενσωματωμένο πλυντήριο πιάτων και ενσωματωμένο ψυγείο/καταψύκτη Miele.
Τα παράθυρα από το δάπεδο μέχρι την οροφή πλαισιώνουν τις φυλλώδεις πτυχές μέσα στο όμορφο κύριο υπνοδωμάτιο, επεκτείνονται σε μια βεράντα που επιτρέπει το αεράκι μέσα από το γυαλί με περσίδες και διαθέτει διπλό μπάνιο νιπτήρα και μπουρνούζι. Αυτό συμπληρώνεται από δύο επιπλέον υπνοδωμάτια με ρόμπες, ένα μεγάλο κύριο μπάνιο με ανέσεις ξενοδοχειακού στιλ και ένα ισόγειο υπνοδωμάτιο επισκεπτών με ημι-μπάνιο. Πιο πάνω, το ευέλικτο σαλόνι/γραφείο με υπαίθρια βεράντα και ανεξάρτητη μονάδα αντίστροφου κύκλου προσφέρει ένα ασυναγώνιστο σκηνικό για βραδινά ποτά με θέα τον κόλπο και τα ηλιοβασιλέματα του ορίζοντα.
Σε μια ιδιαίτερα σεβαστή θέση που πλαισιώνεται από το Albert Park Village και την Bay Street και σε απόσταση λίγων βημάτων από το Albert Park College, την παραλία, το τραμ #1 και τα εστιατόρια Victoria Ave, περιλαμβάνει κλιματισμό με ζώνες, πλυντήριο πλούσιο σε αποθηκευτικούς χώρους, αποθήκευση κρασιού κάτω από τις σκάλες, κάθετο κήπο με αυτοπότισμα, ρυθμιζόμενες περσίδες Luxaflex και χαλί από καθαρό μαλλί από το Άμστερνταμ. Предлагайки завладяваща гледка към залива и внимателно проектиран интериор, който се грижи за модерния градски живот, тази резиденция с четири спални и три бани съчетава елегантна архитектура с безупречни детайли, разположена на едно от най-ексклузивните места на Албърт Парк. Това е перфектната комбинация от стил и функционалност.
Позициониран на прага на два първокласни лайфстайл района и със сигурен частен гардероб за двама, той осигурява несравнима комбинация от дизайн, лукс и местоположение на няколко крачки от плажа.
Обмисленото зониране е подчертано от обширно стъкло и висок клас покрития в целия интериор, където всяко ниво създава безпроблемна свързаност между вътрешното и външното пространство. Двойните тераси в основната всекидневна и трапезария с двоен стъклопакет предлагат разширение на всяко пространство, всички съсредоточени около наскоро реновираната гурме кухня. Излъчвайки изтънченост чрез изобретателност и функционалност, той е домакин на богатство от плавно затваряне за съхранение и първокласни уреди V-Zug, включително парна фурна, sous vide, вградена съдомиялна машина и вграден хладилник/фризер на Miele.
Прозорците от пода до тавана рамкират зелени аспекти в красивата основна спалня, простираща се до тераса, която позволява бриз през стъклото и разполага с двойна тоалетна баня и роба. Това се допълва от две допълнителни спални, голяма основна баня с удобства в хотелски стил и спалня за гости на приземния етаж с полусамостоятелна баня. По-на горния етаж универсалният салон/офис убежище с открита тераса и независим модул с обратен цикъл осигурява ненадмината обстановка за вечерни напитки с наблюдение на залива и залезите на хоризонта.
На високо ценена позиция, заобиколена от Albert Park Village и Bay Street, и на няколко крачки от Albert Park College, плажа, #1 трамвай и ресторанти Victoria Ave, той включва зониран RC/климатик, богато на съхранение пералня, склад за вино под стълбите, самополиваща се вертикална градина, регулируеми щори Luxaflex и килим от чиста вълна от Амстердам. Med fängslande utsikt över bukten och en genomtänkt designad interiör som passar det moderna stadslivet, kombinerar detta residens med fyra sovrum och tre badrum elegant arkitektur med oklanderliga detaljer, beläget på en av Albert Parks mest exklusiva platser. Det är den perfekta blandningen av stil och funktionalitet.
Beläget på gränsen till två förstklassiga livsstilsområden och med säker privat garage för två, levererar det en oöverträffad blandning av design, lyx och läge bara några steg från stranden.
Genomtänkt zonindelning accentueras av omfattande glas och avancerade ytbehandlingar i hela interiören, där varje nivå skapar en enkel anslutning mellan inomhus- och utomhusutrymmen. Dubbla terrasser i de dubbelglasade vardagsrummen och matplatserna erbjuder en förlängning av varje utrymme, allt centrerat kring det nyrenoverade gourmetköket. Den utstrålar sofistikering genom uppfinningsrikedom och funktion och har en mängd mjukstängande förvaring och förstklassiga V-Zug-apparater, inklusive en ångugn, sous vide, integrerad diskmaskin och en integrerad kyl/frys från Miele.
Bildfönster från golv till tak ramar in lummiga aspekter i det vackra huvudsovrummet, som sträcker sig till en terrass som tillåter brisen genom det lamellglas och har ett dubbelt badrum och en klädkammare. Detta kompletteras med ytterligare två klädda sovrum, ett stort huvudbadrum med bekvämligheter i hotellstil och ett gästrum på bottenvåningen med ett semi-badrum. Längre upp på övervåningen finns den mångsidiga loungen/kontoret med en utomhusterrass och en oberoende enhet med omvänd cykel, som ger en oslagbar miljö för kvällsdrinkar med utsikt över bukten och solnedgångarna i horisonten.
I ett högt ansett läge flankerat av Albert Park Village och Bay Street, och inom några steg från Albert Park College, stranden, #1 spårvagn och Victoria Ave-restaurangerna, inkluderar det zonindelad RC / luftkonditionering, en förvaringsrik tvättstuga, vinförvaring under trappan, en självvattnande vertikal trädgård, Luxaflex justerbara persienner och ren ullmatta från Amsterdam. Táto rezidencia so štyrmi spálňami a tromi kúpeľňami, ktorá ponúka úchvatný výhľad na záliv a premyslene navrhnutý interiér, ktorý sa stará o moderné mestské bývanie, kombinuje elegantnú architektúru s dokonalými detailmi, zasadená do jednej z najexkluzívnejších lokalít Albert Parku. Je to dokonalá kombinácia štýlu a funkčnosti.
Nachádza sa na okraji dvoch popredných lifestylových štvrtí a so zabezpečeným súkromným garážou pre dvoch, prináša jedinečnú zmes dizajnu, luxusu a polohy pár krokov od pláže.
Premyslené zónovanie je zdôraznené rozsiahlym sklom a špičkovými povrchovými úpravami v celom interiéri, kde každá úroveň vytvára jednoduché prepojenie medzi vnútornými a vonkajšími priestormi. Dvojité terasy v hlavnom obývacom a jedálenskom priestore s dvojitým zasklením ponúkajú rozšírenie každého priestoru, všetko sa sústreďuje okolo novo zrekonštruovanej gurmánskej kuchyne. Vyžaruje sofistikovanosť vďaka vynaliezavosti a funkčnosti a ponúka množstvo úložných priestorov s jemným zatváraním a prémiové spotrebiče V-Zug, vrátane parnej rúry, sous vide, integrovanej umývačky riadu a integrovanej chladničky s mrazničkou Miele.
Obrazové okná od podlahy po strop rámujú listnaté aspekty v krásnej hlavnej spálni, ktorá sa rozprestiera na terasu, ktorá umožňuje vánok cez žalúziové sklo a má dvojitú toaletnú kúpeľňu a župan. Dopĺňajú to dve ďalšie spálne, veľká hlavná kúpeľňa s vybavením v hotelovom štýle a hosťovská spálňa na prízemí s čiastočnou kúpeľňou. Ďalej na poschodí sa nachádza všestranný salónik/kancelária s terasou pod holým nebom a nezávislou jednotkou spätného cyklu, ktorá poskytuje bezkonkurenčné prostredie na večerné drinky s výhľadom na západ slnka v zálive a na obzore.
Vo vysoko uznávanej polohe lemovanej Albert Park Village a Bay Street a pár krokov od Albert Park College, pláže, električky #1 a reštaurácií Victoria Ave zahŕňa zónovú RC/klimatizáciu, práčovňu s bohatým úložným priestorom, sklad vína pod schodmi, samozavlažovaciu vertikálnu záhradu, nastaviteľné žalúzie Luxaflex a koberec z čistej vlny z Amsterdamu.