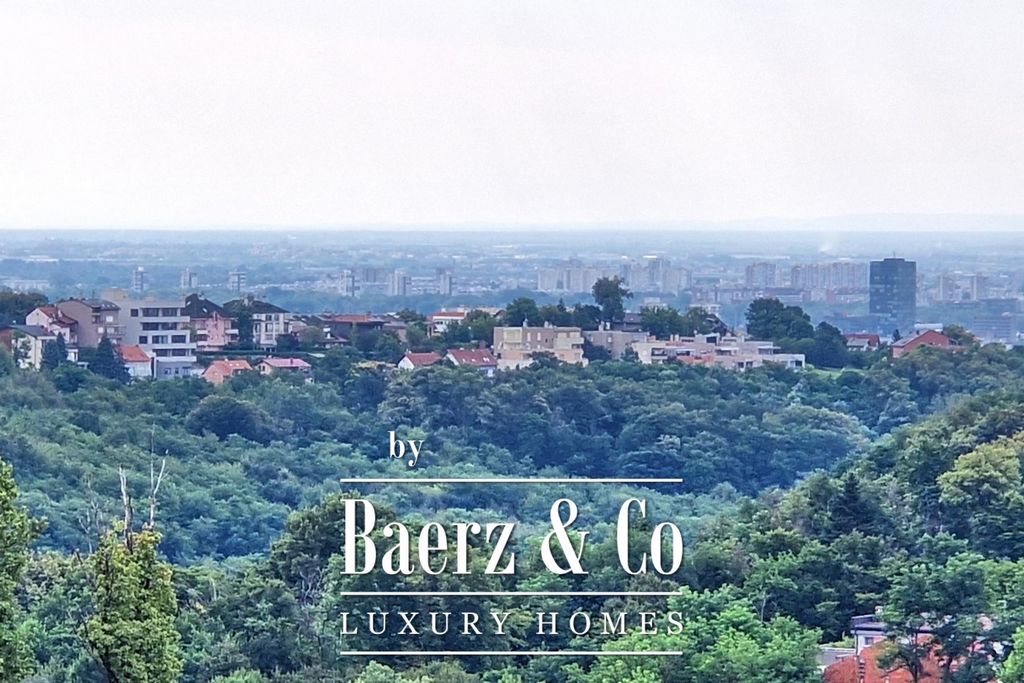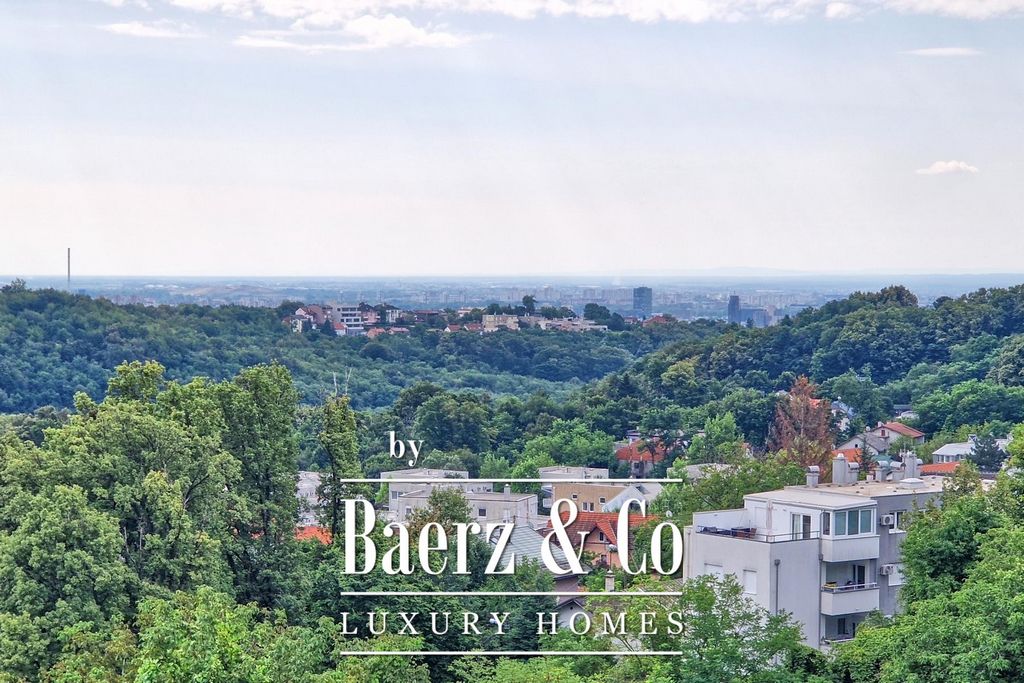1.150.000 EUR
890.000 EUR
1.000.050 EUR
6 Z
240 m²
850.000 EUR
3 Z
230 m²
980.000 EUR

