4.300.000 EUR
4.500.000 EUR
4.480.000 EUR
3.900.000 EUR
3.950.000 EUR
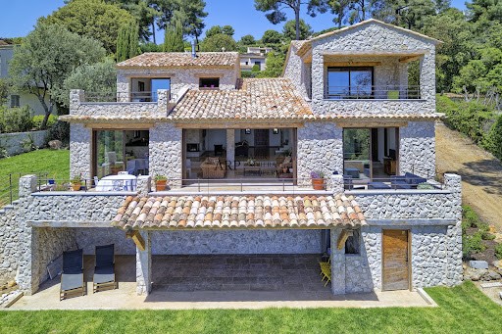
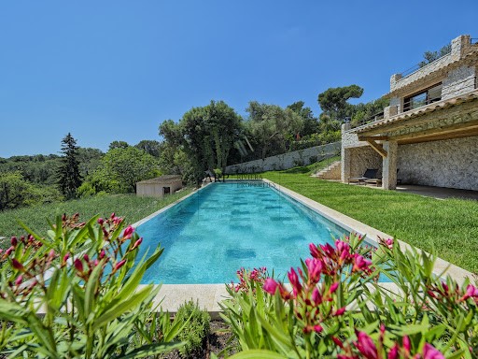
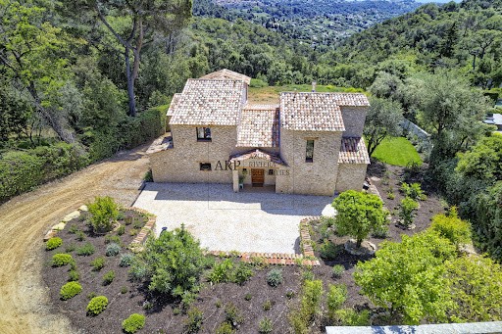
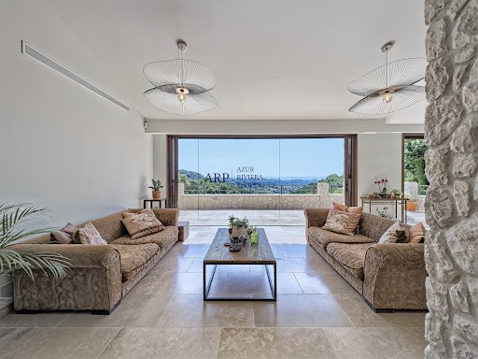
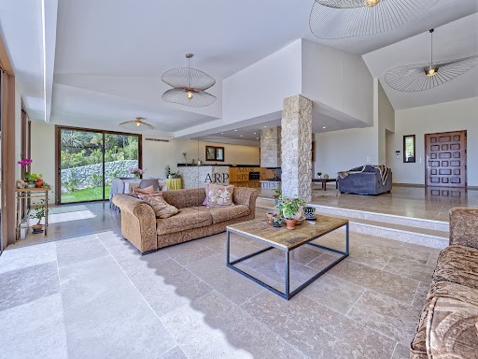
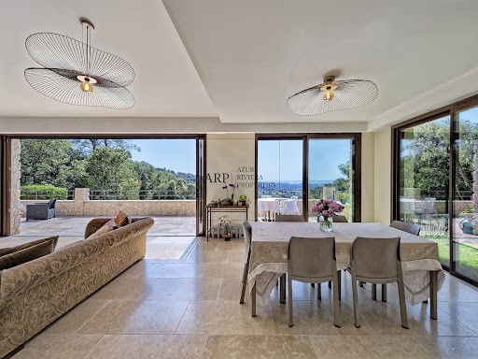
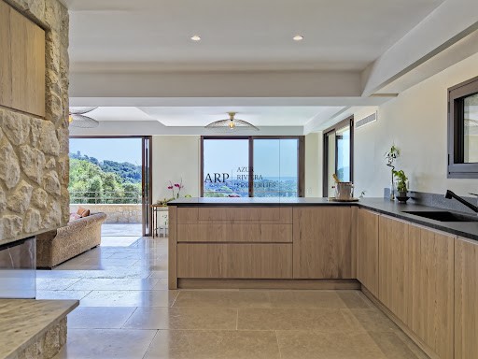
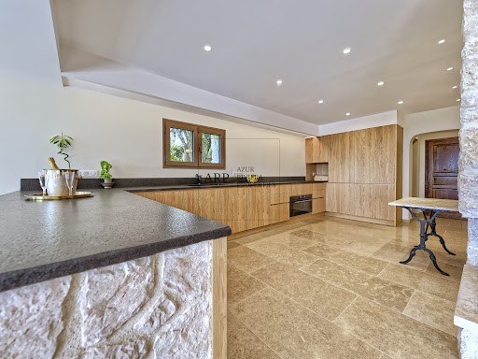
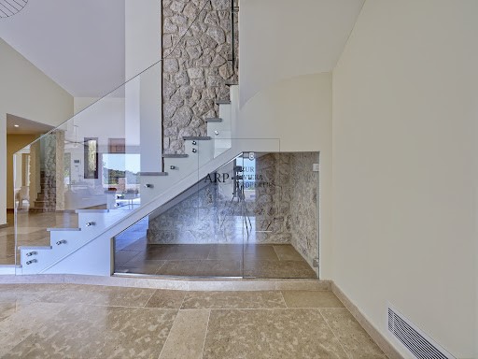
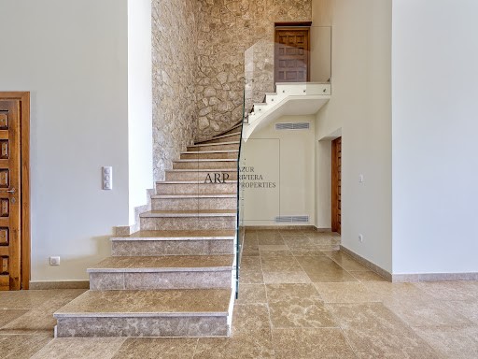
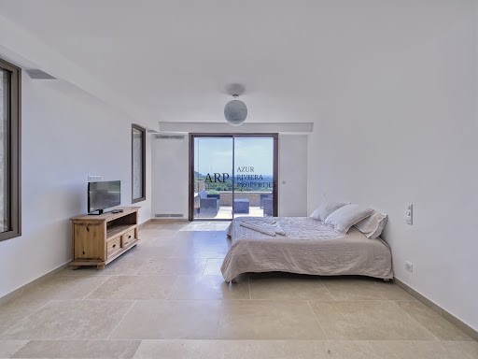
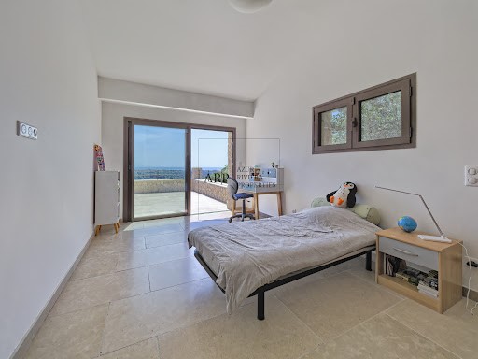
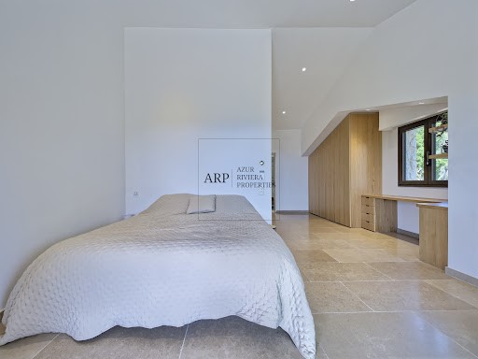
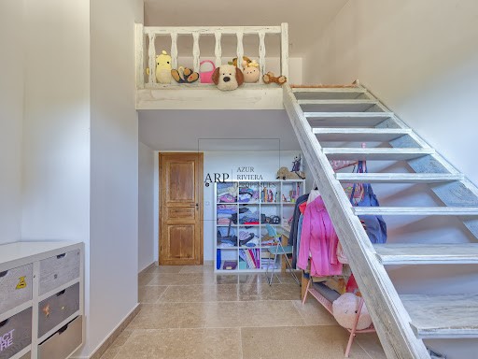
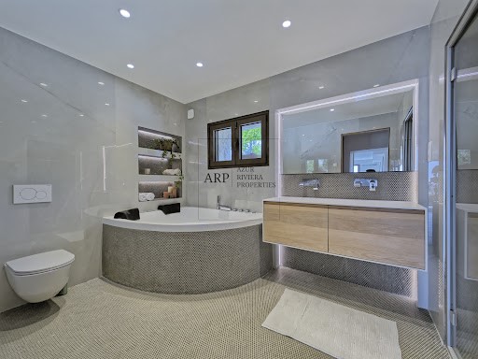
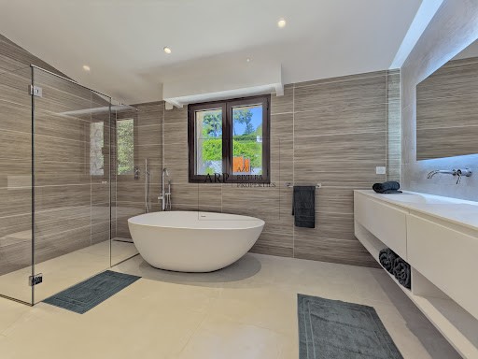
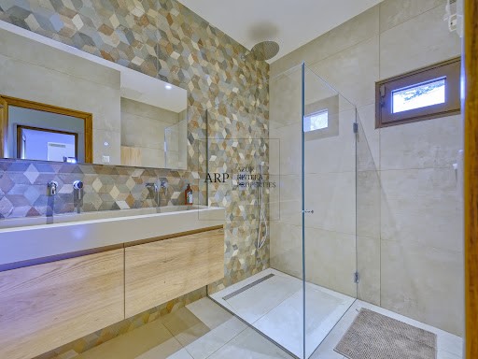
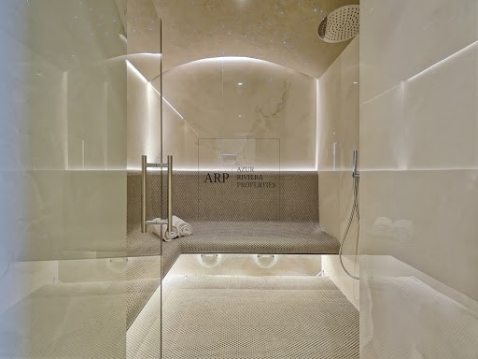
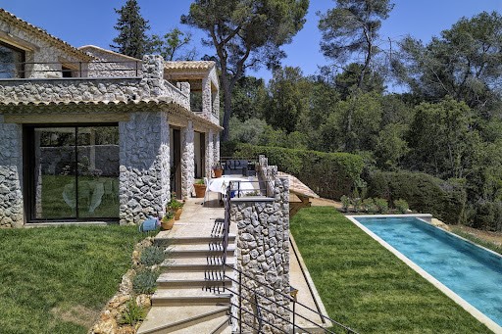
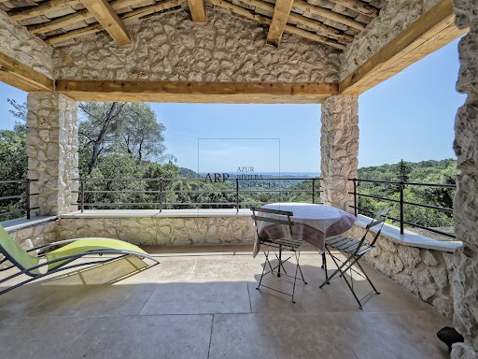
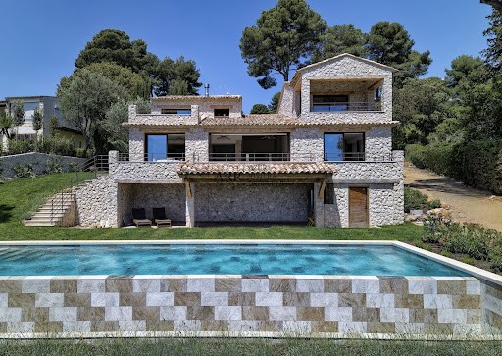
Sise sur un magnifique terrain d'environ 11000m2, la propiété se compose d'une maison principale ainsi que d'une annexe amménagée. Maison principale: Rez-de-chaussée: une majestueuse entrée et son coin 'guest' ( dressing & toilettes invités) ouvrant sur un double séjour cathédrale, qui propose un panorama à couper le souffle grâce à d'immenses baies vitrées prolongeant l'espace de vie vers une profonde terrasse invitant à la détente et à la contemplation...
Un mur en pierre avec cheminée 'trois côtés' sépare le salon d'hiver de la sublime cuisine américaine parfaitement équipée, également un espace cave à vin, une buanderie, nombreux rangements... à ce même niveau, l'espace chambre de maître avec son dressing et sa salle de bain en suite ( balnéo, hammam). A l'Etage: l'on retrouve les espaces nuits - d'un côté, une spacieuse chambre avec terrasse privative, dressing et salle de bain en suite, de l'autre, deux charmantes chambres ( dont l'une avec sa terrasse privative) et une salle d'eau.
Niveau piscine: un superbe espace piscine à débordement, un immense pool-house ombragé avec cuisine d'Eté, une pièce détente avec douche et toilettes. Niveau forêt: une annexe amménagée modulable selon vos envies ( maison d'amis, home cinema, fitness, wellness, loisirs, garage, etc..) . Prestations: matériaux de qualité, portail électrique, cour pavée, climatisation réversible gainable, nombreuses places de stationnement... En résumé, une propriété d'exception proposant un potentiel rare, à venir découvrir sans plus tarder...
Les informations sur les risques auxquels ce bien est exposé sont disponibles sur le site Géorisques Located in one of the most sought after areas of Saint-Paul-de-Vence, this magnificent stone villa occupies an elevated position ensuring absolute tranquility. It will seduce you with its panoramic view of the sea and the village, as well as its beautiful volumes. Its high quality services and its unique potential to develop an annex according to your tastes make this property an exceptional property. Situated on a magnificent plot of land of approximately 11,000m2, this villa renovated in 2023 extends over an area of approximately 240m2. The main level consists of a majestic entrance and its guest area. (dressing room and guest toilet), opening onto a double cathedral living room and its breathtaking panorama thanks to the large bay windows which extend the living space towards a terrace conducive to relaxation and contemplation. A stone wall with a 'three-sided' fireplace separates the winter living room from the large, fully equipped American kitchen with a wine cellar, a laundry room and plenty of functional storage. On the same level, we find the bedroom area with its dressing room and bathroom as well as the hammam. Upstairs, we find the sleeping areas with a spacious bedroom with private terrace, its dressing room and its en-suite bathroom. On the other side, two charming bedrooms and the bathroom complete the floor. At swimming pool level, discover a magnificent area with an infinity pool, a large shaded pool house that can accommodate a summer kitchen, as well as a relaxation area equipped with a shower and toilet. Concerning the wooded part, an annex of approximately 125m2 remains to be fitted out according to your preferences (guest houses, home cinema, gym, wellness area, garage?). In addition, a permit was granted for an extension of an additional 75m2 upstairs. Features include the use of high quality materials, an electric gate, a paved courtyard, ducted reversible air conditioning, and several parking spaces. In summary, this exceptional property offers rare potential, to be discovered without further delay. Information on the risks to which this property is exposed is available on the Géorisks website: ...