DIE BILDER WERDEN GELADEN…
Häuser & einzelhäuser zum Verkauf in Huntingdon
2.034.185 EUR
Häuser & Einzelhäuser (Zum Verkauf)
4 Z
5 Ba
4 Schla
Aktenzeichen:
EDEN-T103379281
/ 103379281
Aktenzeichen:
EDEN-T103379281
Land:
GB
Stadt:
Huntingdon
Postleitzahl:
PE28 0UH
Kategorie:
Wohnsitze
Anzeigentyp:
Zum Verkauf
Immobilientyp:
Häuser & Einzelhäuser
Zimmer:
4
Schlafzimmer:
5
Badezimmer:
4
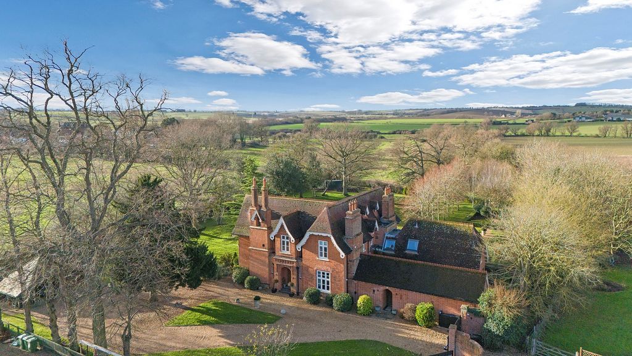
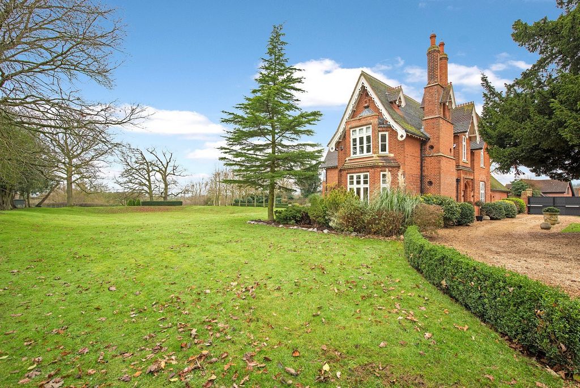
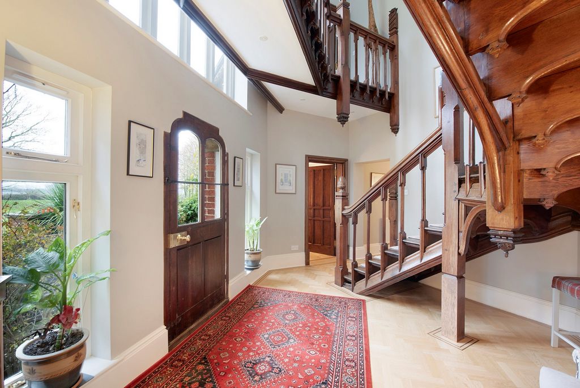
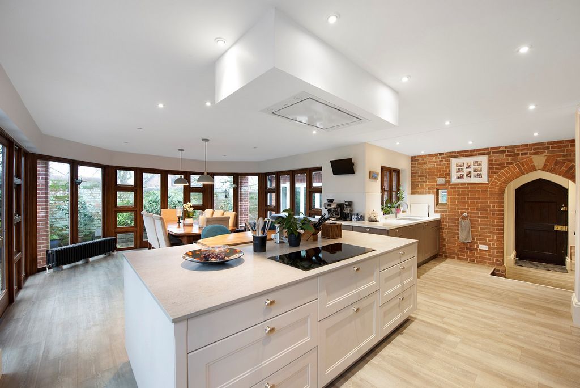
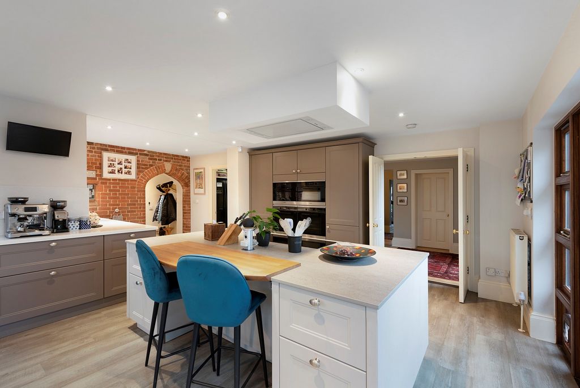
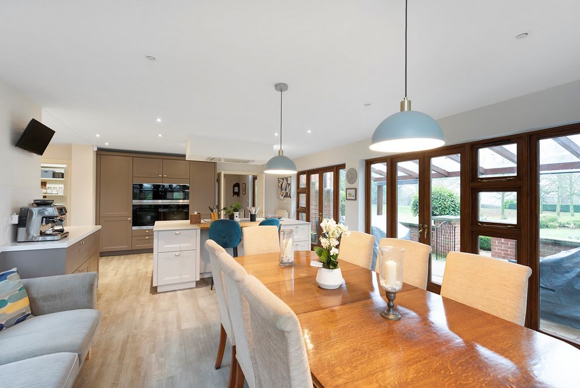
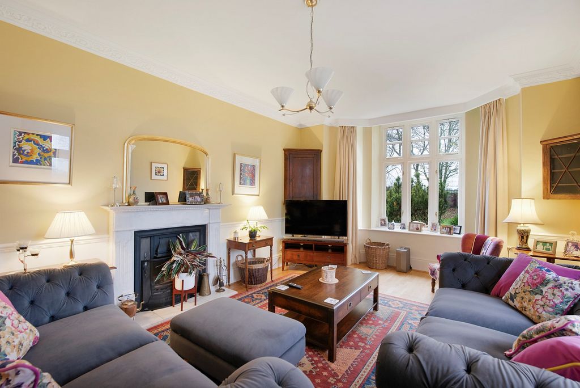
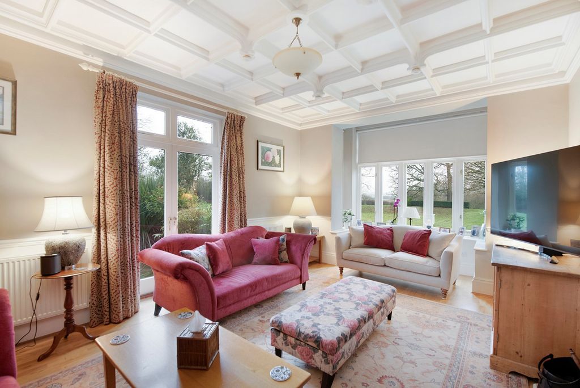
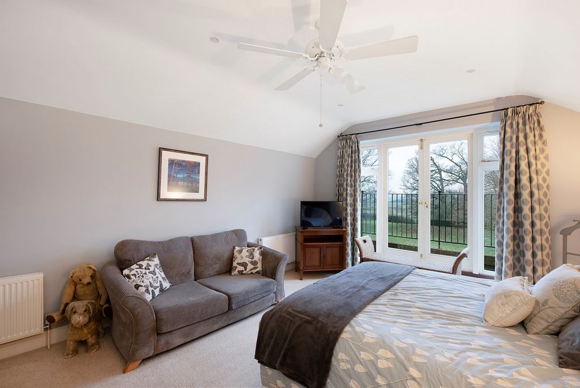
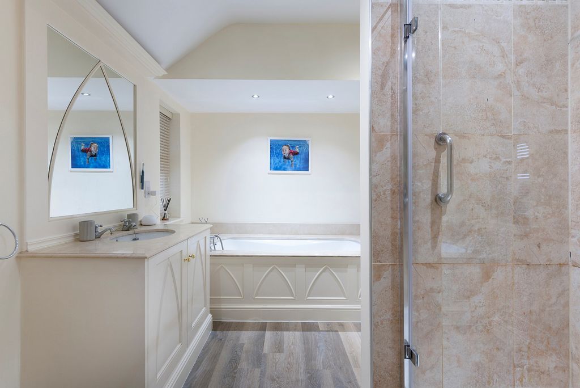
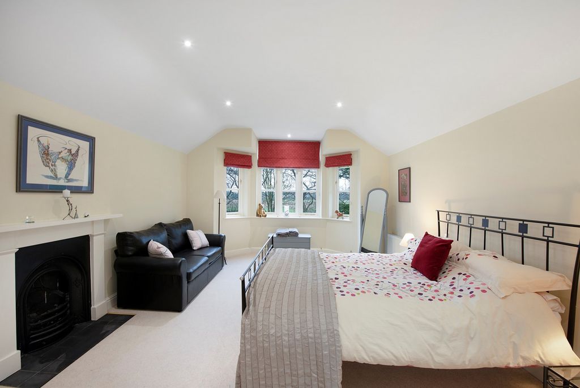
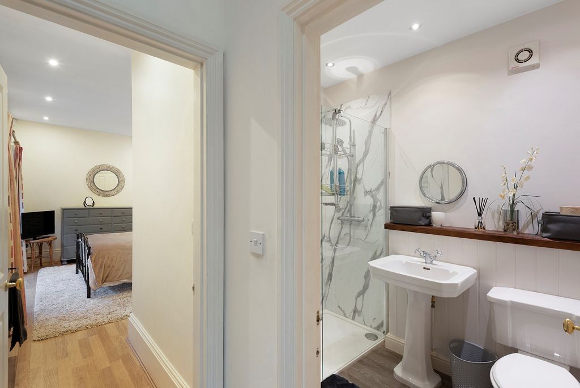
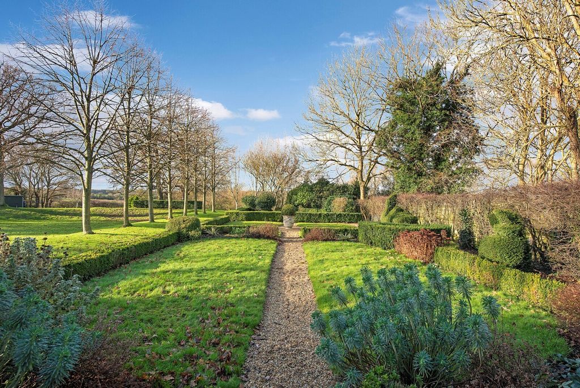
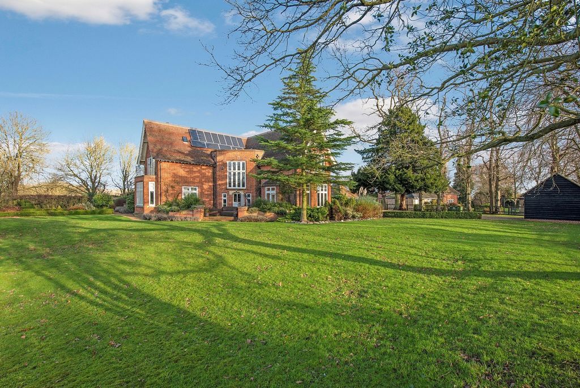
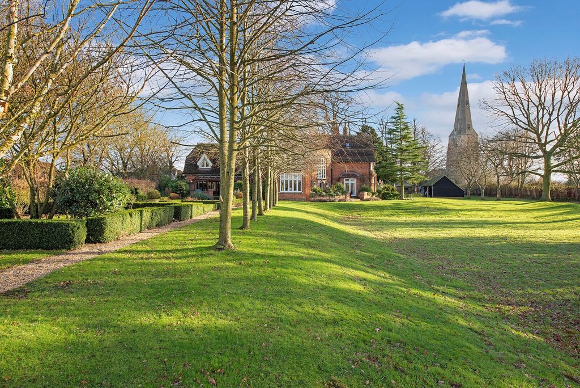
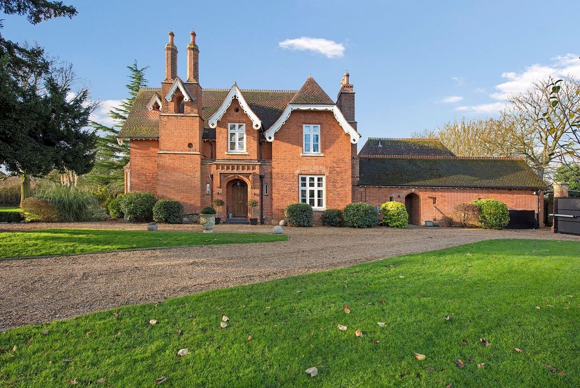
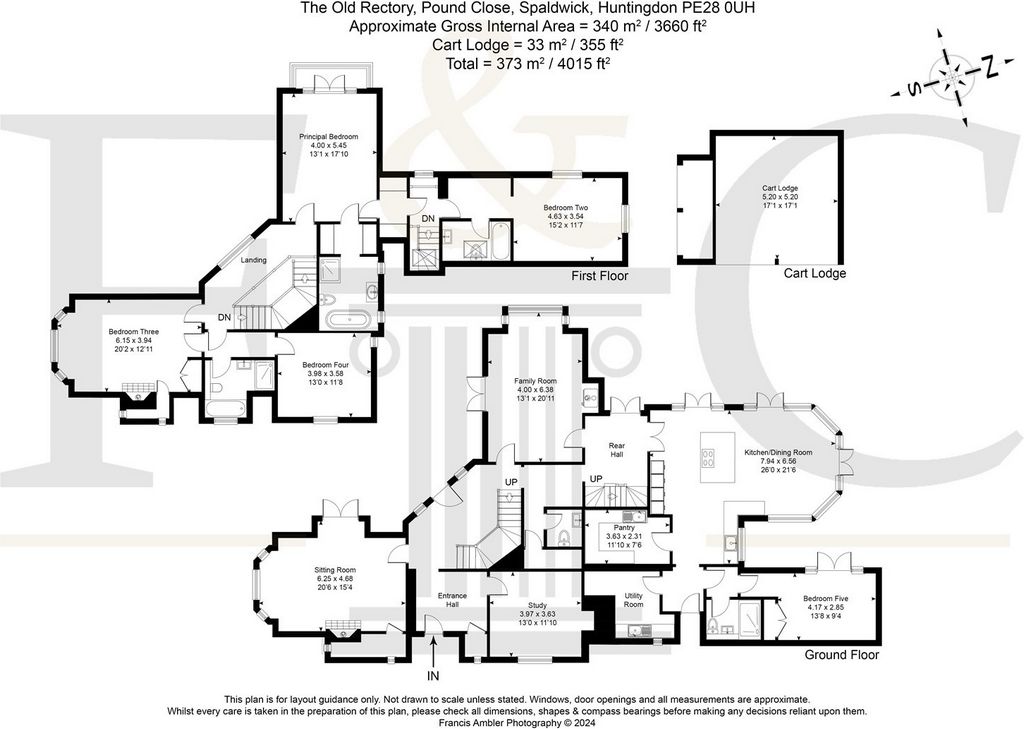

"The Old Rectory has been our cherished home since 2002. From the moment I first saw it online, I was captivated, and when we visited, my husband instantly envisioned our life here. The blend of old-world charm and modern convenience, enhanced by a thoughtful extension, felt perfect for us."
"The original staircase took our breath away, and the six original doors that remain today serve as a reminder of its history. It was freshly renovated when we moved in, but over time, we've added our own touches, including a beautiful German hand painted kitchen in 2017. Designed with entertaining in mind, the kitchen has become the heart of our home, and we spend countless hours there. The veranda is accessible through the patio doors which lead from the kitchen. From there, we've admired many stunning sunsets over the garden."
"The kitchen and family room are our favourite spaces. The family room, with its cosy log burner, original ceiling, and abundance of natural light, strikes a perfect balance of old and new, offering both comfort and charm."
"This home has been the backdrop to many precious memories. We hosted our wedding after-party here in 2004 and countless family celebrations and christenings. Summers were marked by lively BBQs, and Christmas time became a highlight, with family gathering to share in the warmth and festive spirit."
"The garden, too, holds a special place in our hearts. During the lockdown, it became a sanctuary as we grew vegetables, practiced tai chi on the decking, and soaked in the tranquillity. It's a haven for wildlife, with visits from muntjac deer, rabbits, birds of prey, and even a cuckoo. From the garden's edge, the sunsets are breath-taking, and from the front, we enjoy views of the church and the sound of its charming bells."
"The community here is equally special. The local pub, with its vibrant atmosphere and beloved quiz nights, serves as the heart of the village. The people are warm, supportive, and welcoming. The area offers scenic walks, including a path leading to a nearby meadow and access to the Three Counties Walk. We've also loved walking our puppy in secure fields just a short drive away."
"When we first moved here, this home was perfect for our growing family, but we now feel it's time to downsize. Every time we return home, it's a genuine joyit's as though this house wraps its arms around you. It's not just a house; it's a friendly and embracing home."
"We hope that whoever comes next will fall in love with it as we did and treasure its rich history and heartfelt character. We've always felt like custodians of this special place, and leaving it is a bittersweet decision. We will miss it dearly."Village Information
Spaldwick is a charming village with excellent amenities including a primary school and playgroup, the George Inn pub and restaurant, service station with convenience store and village church. Kimbolton is around 4 miles away, offering further amenities and easy access to Kimbolton School. Huntingdon is approx. 8 miles away and offers a wider selection of High Street shops, eateries and leisure facilities including the beautiful Hinchingbrooke Country Park as well as a train station with links into London and the North. Transport
Road links are excellent and the A14 provides fast access to the A1 and M11 for trips into London and links to the wider national motorway network. Cambridge is also within easy reach via the A14.
Huntingdon train station provides direct trains into London King's Cross in under an hour and links to the North via Peterborough (approx. 15 minutes). Education
Primary:
Spaldwick Community Primary (0.5 miles). Ofsted Rating: Good
Brington CofE Primary (3.3 miles). Ofsted Rating: Good
Buckden CofE Primary (5.3 miles). Ofsted Rating: OutstandingSecondary:
Hinchingbrooke School (6.1 miles). Ofsted Rating: Good
St Peter's School (6.8 miles). Ofsted Rating: Good
Sawtry Village Academy (7 miles). Ofsted Rating: Good The highly regarded Kimbolton School, an independent co-educational day and boarding school, for ages 4-18 is approx. 4 miles away.Agents Notes
Tenure: Freehold
Year Built: 1800s
EPC: E
Local Authority: Huntingdon District Council
Council Tax Band: H
Not Listed IMPORTANT NOTE TO PURCHASERS:
We endeavour to make our sales particulars accurate and reliable, however, they do not constitute or form part of an offer or any contract and none is to be relied upon as statements of representation or fact. Any services, systems and appliances listed in this specification have not been tested by us and no guarantee as to their operating ability or efficiency is given. All measurements have been taken as a guide to prospective buyers only, and are not precise. Please be advised that some of the particulars may be awaiting vendor approval. If you require clarification or further information on any points, please contact us, especially if you are traveling some distance to view. Fixtures and fittings other than those mentioned are to be agreed with the seller.FCY240156Features:
- Garden Mehr anzeigen Weniger anzeigen Built in the 1800s, this elegant residence, set on 1.27 acres with breathtaking countryside views, has been meticulously renovated to seamlessly blend period charm with modern luxury. Both London and Cambridge are easily accessible.A long gravel drive leads through powered timber gates, unveiling the impressive architecture of this distinguished period home. The approach continues to a turning circle framed by manicured lawns and mature specimen trees, creating a fitting prelude to the elegance within.Stepping through the imposing porch with intricate brick detailing, you are welcomed into a reception hall where historic charm meets modern sophistication. The original staircase, gracefully complemented by contemporary glass railings, is illuminated by expansive windows, setting the tone for this exceptional home.At the heart of the property lies the luxurious kitchen, dining, and living room. This beautifully refitted space boasts high-end integrated appliances and doors that open onto a terrace with breathtaking views of the formal gardens and rolling countryside beyond. With ample room for casual entertaining and family life, the space is as practical as it is stylish, featuring a large pantry and utility room.The two principal reception rooms and the study are equally captivating, with large bay windows, fireplaces, and an abundance of character. The family room's original coffered ceiling is a particularly striking feature. For added versatility, the ground floor hosts a fifth bedroom with an en suite, ideal for guests or multigenerational living.The first floor offers four further generously sized bedrooms, served by two en suites and a family bathroom. The layout allows for two bedrooms and a bathroom to be configured as a private suite. The principal bedroom, complete with a Juliet balcony, provides superb views of the grounds and surrounding countryside, creating a tranquil retreat.Outside, the grounds have been thoughtfully landscaped to blend formal gardens enclosed by box hedging with expansive lawns and a productive vegetable garden. Mature trees, including an avenue that divides the formal garden and lawns, offer a stunning backdrop and create a seamless connection to the surrounding landscape. Practicality is ensured with sheds, a greenhouse, and a double oak-framed carport for storage and parking.While boasting wonderful period features, this home is not listed, completely renovated in the early 2000s and meticulously maintained since making it fit for modern life with double glazing and solar panels. Seller Insight
"The Old Rectory has been our cherished home since 2002. From the moment I first saw it online, I was captivated, and when we visited, my husband instantly envisioned our life here. The blend of old-world charm and modern convenience, enhanced by a thoughtful extension, felt perfect for us."
"The original staircase took our breath away, and the six original doors that remain today serve as a reminder of its history. It was freshly renovated when we moved in, but over time, we've added our own touches, including a beautiful German hand painted kitchen in 2017. Designed with entertaining in mind, the kitchen has become the heart of our home, and we spend countless hours there. The veranda is accessible through the patio doors which lead from the kitchen. From there, we've admired many stunning sunsets over the garden."
"The kitchen and family room are our favourite spaces. The family room, with its cosy log burner, original ceiling, and abundance of natural light, strikes a perfect balance of old and new, offering both comfort and charm."
"This home has been the backdrop to many precious memories. We hosted our wedding after-party here in 2004 and countless family celebrations and christenings. Summers were marked by lively BBQs, and Christmas time became a highlight, with family gathering to share in the warmth and festive spirit."
"The garden, too, holds a special place in our hearts. During the lockdown, it became a sanctuary as we grew vegetables, practiced tai chi on the decking, and soaked in the tranquillity. It's a haven for wildlife, with visits from muntjac deer, rabbits, birds of prey, and even a cuckoo. From the garden's edge, the sunsets are breath-taking, and from the front, we enjoy views of the church and the sound of its charming bells."
"The community here is equally special. The local pub, with its vibrant atmosphere and beloved quiz nights, serves as the heart of the village. The people are warm, supportive, and welcoming. The area offers scenic walks, including a path leading to a nearby meadow and access to the Three Counties Walk. We've also loved walking our puppy in secure fields just a short drive away."
"When we first moved here, this home was perfect for our growing family, but we now feel it's time to downsize. Every time we return home, it's a genuine joyit's as though this house wraps its arms around you. It's not just a house; it's a friendly and embracing home."
"We hope that whoever comes next will fall in love with it as we did and treasure its rich history and heartfelt character. We've always felt like custodians of this special place, and leaving it is a bittersweet decision. We will miss it dearly."Village Information
Spaldwick is a charming village with excellent amenities including a primary school and playgroup, the George Inn pub and restaurant, service station with convenience store and village church. Kimbolton is around 4 miles away, offering further amenities and easy access to Kimbolton School. Huntingdon is approx. 8 miles away and offers a wider selection of High Street shops, eateries and leisure facilities including the beautiful Hinchingbrooke Country Park as well as a train station with links into London and the North. Transport
Road links are excellent and the A14 provides fast access to the A1 and M11 for trips into London and links to the wider national motorway network. Cambridge is also within easy reach via the A14.
Huntingdon train station provides direct trains into London King's Cross in under an hour and links to the North via Peterborough (approx. 15 minutes). Education
Primary:
Spaldwick Community Primary (0.5 miles). Ofsted Rating: Good
Brington CofE Primary (3.3 miles). Ofsted Rating: Good
Buckden CofE Primary (5.3 miles). Ofsted Rating: OutstandingSecondary:
Hinchingbrooke School (6.1 miles). Ofsted Rating: Good
St Peter's School (6.8 miles). Ofsted Rating: Good
Sawtry Village Academy (7 miles). Ofsted Rating: Good The highly regarded Kimbolton School, an independent co-educational day and boarding school, for ages 4-18 is approx. 4 miles away.Agents Notes
Tenure: Freehold
Year Built: 1800s
EPC: E
Local Authority: Huntingdon District Council
Council Tax Band: H
Not Listed IMPORTANT NOTE TO PURCHASERS:
We endeavour to make our sales particulars accurate and reliable, however, they do not constitute or form part of an offer or any contract and none is to be relied upon as statements of representation or fact. Any services, systems and appliances listed in this specification have not been tested by us and no guarantee as to their operating ability or efficiency is given. All measurements have been taken as a guide to prospective buyers only, and are not precise. Please be advised that some of the particulars may be awaiting vendor approval. If you require clarification or further information on any points, please contact us, especially if you are traveling some distance to view. Fixtures and fittings other than those mentioned are to be agreed with the seller.FCY240156Features:
- Garden Zbudowana w 1800 roku, ta elegancka rezydencja, położona na 1,27 akrach z zapierającymi dech w piersiach widokami na okolicę, została skrupulatnie odnowiona, aby płynnie połączyć urok epoki z nowoczesnym luksusem. Zarówno Londyn, jak i Cambridge są łatwo dostępne. Długa żwirowa droga prowadzi przez drewniane bramy, odsłaniając imponującą architekturę tego wybitnego domu z epoki. Podejście kontynuuje do kręgu zakrętu otoczonego wypielęgnowanymi trawnikami i dojrzałymi okazami drzew, tworząc odpowiednie preludium do elegancji wewnątrz. Przechodząc przez imponującą werandę z misternymi ceglanymi detalami, zostaniesz powitany w holu recepcyjnym, w którym historyczny urok spotyka się z nowoczesnym wyrafinowaniem. Oryginalna klatka schodowa, wdzięcznie uzupełniona współczesnymi szklanymi balustradami, jest oświetlona rozległymi oknami, nadając ton temu wyjątkowemu domowi. W samym sercu nieruchomości znajduje się luksusowa kuchnia, jadalnia i salon. Ta pięknie odnowiona przestrzeń szczyci się wysokiej klasy zintegrowanymi urządzeniami i drzwiami, które otwierają się na taras z zapierającymi dech w piersiach widokami na formalne ogrody i pofałdowaną okolicę. Z dużą ilością miejsca na swobodną rozrywkę i życie rodzinne, przestrzeń jest równie praktyczna, co stylowa, z dużą spiżarnią i pomieszczeniem gospodarczym. Dwie główne sale recepcyjne i gabinet są równie urzekające, z dużymi oknami wykuszowymi, kominkami i obfitością charakteru. Szczególnie rzucającym się w oczy elementem jest oryginalny kasetonowy sufit w pokoju rodzinnym. Aby zwiększyć wszechstronność, na parterze znajduje się piąta sypialnia z łazienką, idealna dla gości lub mieszkania wielopokoleniowego. Na pierwszym piętrze znajdują się cztery kolejne przestronne sypialnie, obsługiwane przez dwie łazienki i rodzinną łazienkę. Układ pozwala na skonfigurowanie dwóch sypialni i łazienki jako prywatnego apartamentu. Główna sypialnia, wraz z balkonem Juliet, zapewnia wspaniałe widoki na teren i okolicę, tworząc spokojne schronienie. Na zewnątrz teren został starannie zagospodarowany, aby połączyć formalne ogrody otoczone żywopłotem z ekspansywnymi trawnikami i produktywnym ogrodem warzywnym. Dojrzałe drzewa, w tym aleja oddzielająca formalny ogród i trawniki, stanowią oszałamiające tło i tworzą płynne połączenie z otaczającym krajobrazem. Praktyczność zapewniają szopy, szklarnia i podwójna wiata garażowa z dębową ramą do przechowywania i parkowania. Chociaż szczyci się wspaniałymi cechami z epoki, ten dom nie jest wymieniony na liście, całkowicie odnowiony na początku 2000 roku i skrupulatnie utrzymany, odkąd przystosował się do nowoczesnego życia z podwójnymi szybami i panelami słonecznymi. "Stara Plebania jest naszym ukochanym domem od 2002 roku. Od momentu, gdy po raz pierwszy zobaczyłam go w Internecie, byłam urzeczona, a kiedy odwiedziliśmy, mój mąż od razu wyobraził sobie nasze życie tutaj. Połączenie uroku starego świata i nowoczesnej wygody, wzmocnione przemyślanym rozszerzeniem, było dla nas idealne". "Oryginalna klatka schodowa zaparła nam dech w piersiach, a sześcioro oryginalnych drzwi, które pozostały do dziś, przypomina o jej historii. Był świeżo odnowiony, kiedy się wprowadziliśmy, ale z biegiem czasu dodaliśmy własne akcenty, w tym piękną, niemiecką, ręcznie malowaną kuchnię w 2017 roku. Zaprojektowana z myślą o rozrywce kuchnia stała się sercem naszego domu, w którym spędzamy niezliczone godziny. Na werandę można dostać się przez drzwi tarasowe, które prowadzą z kuchni. Stamtąd podziwialiśmy wiele wspaniałych zachodów słońca nad ogrodem". "Kuchnia i pokój rodzinny to nasze ulubione przestrzenie. Pokój rodzinny, z przytulnym palnikiem na drewno, oryginalnym sufitem i dużą ilością naturalnego światła, zapewnia idealną równowagę między starym a nowym, oferując zarówno komfort, jak i urok." "Ten dom był tłem dla wielu cennych wspomnień. W 2004 roku odbyło się tu nasze afterparty weselne oraz niezliczone uroczystości rodzinne i chrzciny. Lato upływało pod znakiem tętniących życiem grilli, a czas Bożego Narodzenia stał się punktem kulminacyjnym, podczas którego rodzina spotykała się, aby dzielić się ciepłem i świątecznym duchem". "Również ogród zajmuje szczególne miejsce w naszych sercach. Podczas lockdownu stał się sanktuarium, gdy uprawialiśmy warzywa, ćwiczyliśmy tai chi na tarasie i zanurzaliśmy się w spokoju. To raj dla dzikiej przyrody, odwiedzany przez jelenie muntjac, króliki, ptaki drapieżne, a nawet kukułkę. Z krawędzi ogrodu zachody słońca zapierają dech w piersiach, a z frontu podziwiamy widoki na kościół i dźwięk jego uroczych dzwonów." "Tutejsza społeczność jest równie wyjątkowa. Tutejszy pub, ze swoją tętniącą życiem atmosferą i ukochanymi wieczorami quizów, służy jako serce wioski. Ludzie są ciepli, pomocni i gościnni. W okolicy znajdują się malownicze spacery, w tym ścieżka prowadząca na pobliską łąkę oraz dostęp do Spaceru Trzech Powiatów. Uwielbialiśmy też spacerować z naszym szczeniakiem po bezpiecznych polach w odległości krótkiej jazdy samochodem". "Kiedy po raz pierwszy się tu przeprowadziliśmy, ten dom był idealny dla naszej powiększającej się rodziny, ale teraz czujemy, że nadszedł czas na redukcję. Za każdym razem, gdy wracamy do domu, odczuwamy prawdziwą radość, jakby ten dom obejmował cię ramionami. To nie tylko dom; To przyjazny i obejmujący dom". "Mamy nadzieję, że ktokolwiek przyjedzie po nas, zakocha się w nim tak jak my i doceni jego bogatą historię i serdeczny charakter. Zawsze czuliśmy się jak opiekunowie tego wyjątkowego miejsca, a opuszczenie go jest słodko-gorzką decyzją. Będzie nam go bardzo brakowało". Informacja o wiosce Spaldwick to urocza wioska z doskonałymi udogodnieniami, w tym szkołą podstawową i grupą zabaw, pubem i restauracją George Inn, stacją paliw ze sklepem spożywczym i wiejskim kościołem. Kimbolton znajduje się około 4 mil od hotelu, oferując dodatkowe udogodnienia i łatwy dostęp do szkoły Kimbolton. Huntingdon oddalone jest o ok. 8 mil i oferuje szerszy wybór sklepów, jadłodajni i obiektów rekreacyjnych, w tym piękny Hinchingbrooke Country Park, a także stację kolejową, z której można dojechać do Londynu i północy. Połączenia transportowe są doskonałe, a autostrada A14 zapewnia szybki dostęp do autostrad A1 i M11 w celu dojazdu do Londynu oraz połączenia z szerszą siecią autostrad krajowych. Do Cambridge można również łatwo dojechać autostradą A14. Stacja kolejowa Huntingdon zapewnia bezpośrednie pociągi do londyńskiego King's Cross w niecałą godzinę i łączy się z północą przez Peterborough (ok. 15 minut). Edukacja Podstawowa: Spaldwick Community Primary (0,5 mili). Ocena Ofsted: Good Brington CofE Primary (3,3 mili). Ocena Ofsted: Dobry Buckden CofE Primary (5,3 mili). Ocena Ofsted: Wybitna szkoła średnia: Hinchingbrooke School (6,1 mili). Ocena Ofsted: Dobra szkoła St Peter's (6,8 mili). Ocena Ofsted: Good Sawtry Village Academy (7 mil). Ocena Ofsted: Dobra Wysoko ceniona Kimbolton School, niezależna koedukacyjna szkoła dzienna i z internatem, dla dzieci w wieku 4-18 lat, znajduje się ok. 4 mile stąd. Notatki agentów Kadencja: Freehold Rok budowy: 1800s EPC: E Władze lokalne: Rada Okręgu Huntingdon Rada Podatkowa Banda: H Nie Wymienione WAŻNA INFORMACJA DLA KUPUJĄCYCH:
Dokładamy wszelkich starań, aby nasze dane handlowe były dokładne i wiarygodne, jednak nie stanowią one ani nie stanowią części oferty lub jakiejkolwiek umowy i nie należy na nich polegać jako na oświadczeniach lub faktach. Wszelkie usługi, systemy i urządzenia wymienione w niniejszej specyfikacji nie zostały przez nas przetestowane i nie udzielamy żadnej gwarancji co do ich zdolności operacyjnej lub wydajności. Wszystkie pomiary zostały potraktowane wyłącznie jako wskazówka dla potencjalnych nabywców i nie są precyzyjne. Należy pamiętać, że niektóre szczegóły mogą oczekiwać na zatwierdzenie przez dostawcę. Jeśli potrzebujesz wyjaśnień lub dodatkowych informacji na temat jakichkolwiek punktów, skontaktuj się z nami, zwłaszcza jeśli podróżujesz z daleka, aby zobaczyć. Osprzęt i wyposażenie inne niż wymienione należy uzgodnić ze sprzedającym. FCY240156
Features:
- Garden