184.900 EUR
DIE BILDER WERDEN GELADEN…
Häuser & Einzelhäuser (Zum Verkauf)
Aktenzeichen:
EDEN-T103370464
/ 103370464
Aktenzeichen:
EDEN-T103370464
Land:
PT
Stadt:
Alfena
Kategorie:
Wohnsitze
Anzeigentyp:
Zum Verkauf
Immobilientyp:
Häuser & Einzelhäuser
Größe der Immobilie :
40 m²
Größe des Grundstücks:
40 m²
Zimmer:
2
Schlafzimmer:
1
Badezimmer:
1
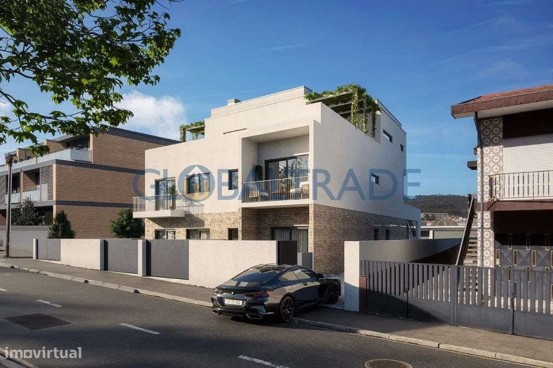
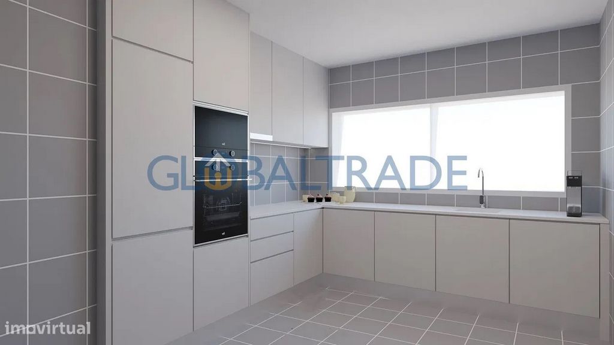
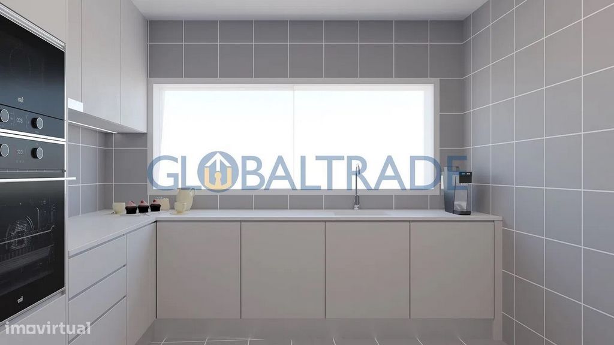
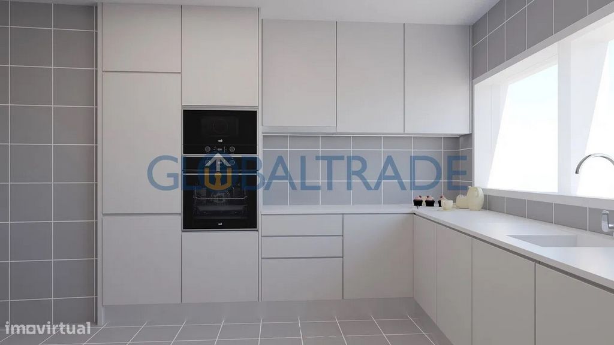
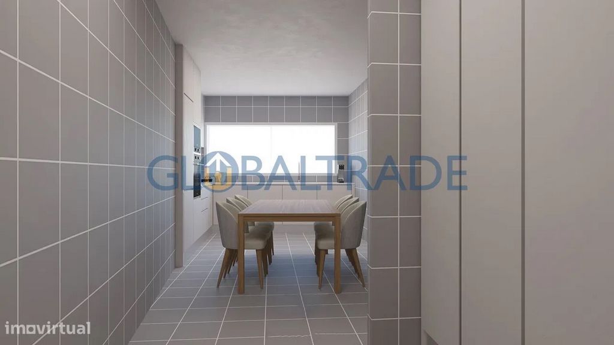
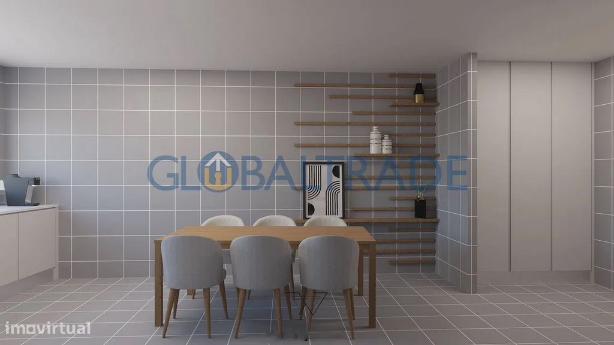
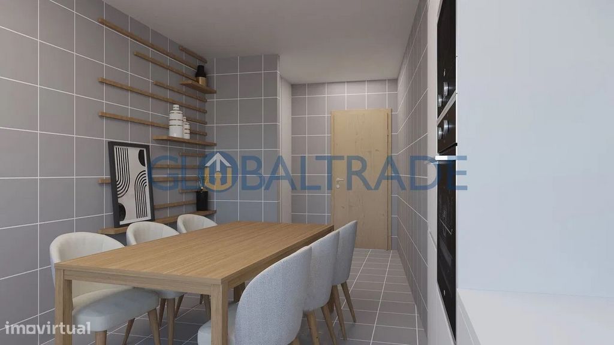
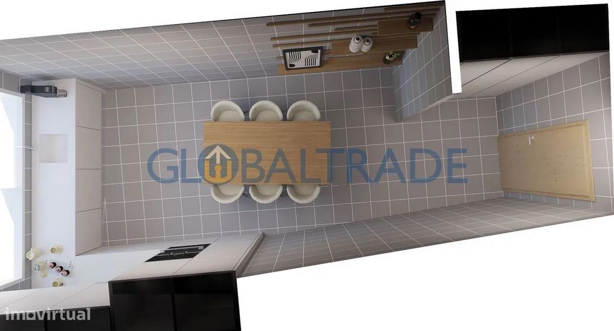
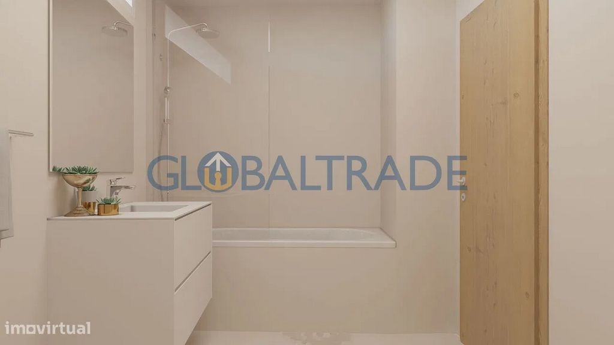
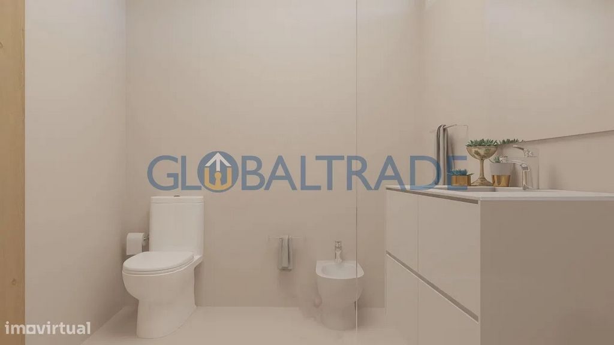
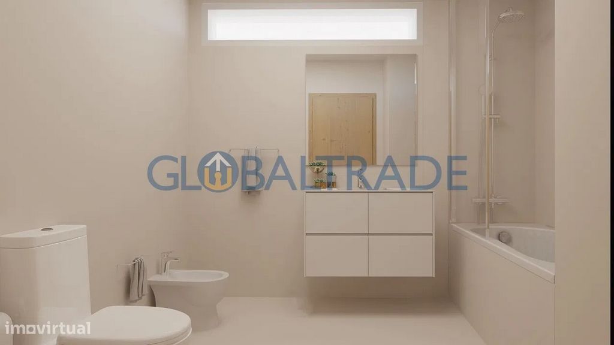
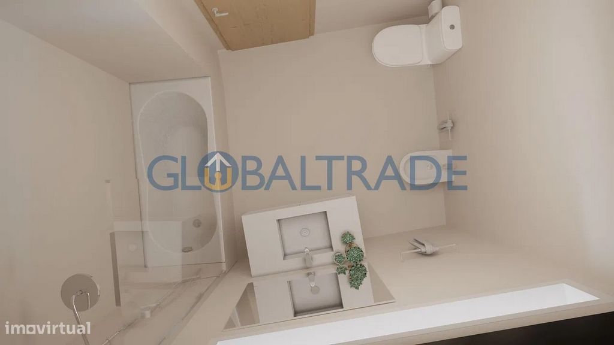

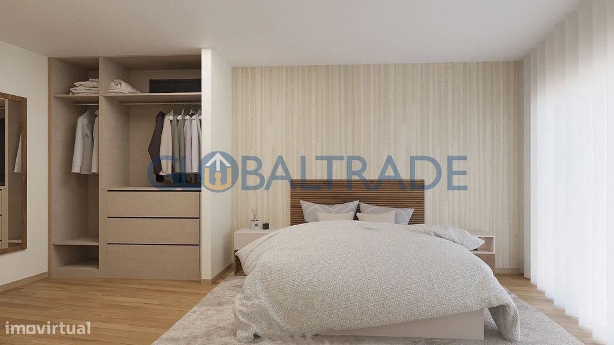
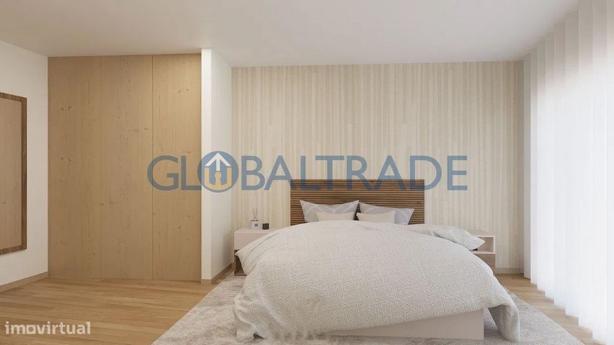
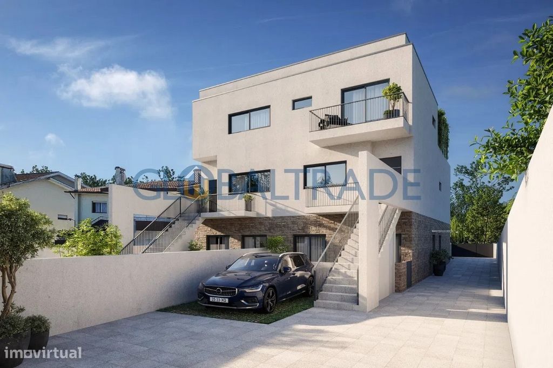
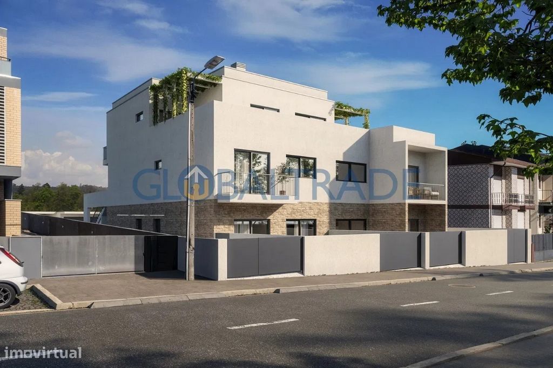
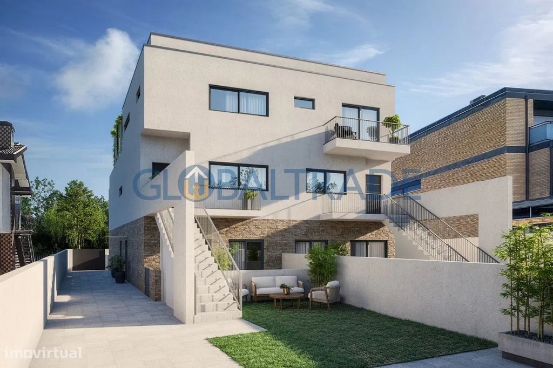
The site is equipped with a water supply network, sewage network, rainwater network, electrical network, telecommunications network and piped gas.
Public transport is on your doorstep, which facilitates daily commutes, and the proximity of the Alfena Hospital ensures quick and easy access to essential health services. In addition, the property offers easy access to the A41 highway, which makes travel even more convenient.
This is the perfect property for those looking for practical and comfortable living, in a strategic location that provides easy access to everything necessary for their well-being.
Composed of:
-Living room and kitchen in Open Space concept
-Bedroom with wardrobe
-Full bathroom
-Outdoor parking for the car
Features:
-Completion is scheduled for April 2025
-Video intercom
-Central heating
-Security door
-Pre-installation of central vacuum and ambient sound
-Heat Pump for sanitary water
-Aluminum insulated electric blinds and tilting windows
-Double Laminated Frames: good thermal and acoustic insulation
-Floor of the entire apartment with 2mm sound insulation
-Thermal insulation with 60mm
-Terraces with option to Barbecue
-Fully equipped and furnished kitchen with ceramic hob, oven, built-in combined refrigerator and extractor fan
-National sanitary ware
-Fire safety installation
-Washing machines and dryers
-Bedrooms with built-in wardrobes
-Individual garages with energy from the house itself
-Heated towel rails
•Fume and odour extractor, connected to the chimney
-Smart homes with the option of home automation installation
•Gas and fume sensors
•Foundations made of reinforced concrete (column footings) and cyclopean concrete (continuous wall footing), with foundation lintel 3
-Exterior walls in simple masonry of 25 cm Artebel type thermal block, with ETICS system on the outside
-Walls between houses are made of 25 cm Artebel type Isoclay acoustic block, the partitions will be made of simple 11 cm hollow brick masonry
-Fence walls in simple masonry of 20 cm thick hollow brick, reinforced with pillars (a maximum of 5.00 m apart) and reinforced concrete straps
-Cover of the main construction made of sandwich sheet, supported by an iron structure
-The chimneys will be made of 7 cm thick brick
-The roof of the annexes will be the ceiling slab itself, which will be waterproofed, and will have a slight slope and will not be accessible.
-ETICS-coated construction with sandblast finish
-Ceramic tile flooring in the common rooms, kitchens, sanitary facilities, indoor circulation spaces, balconies and storage
-Lamparquet flooring in the bedrooms
-Wood in the interior stairs, as well as balusters and handrails
-Granite on the exterior stairs, entrance area of the house
-All exterior openings will be in thermo-lacquered aluminium, namely windows, exterior doors, sliding doors, wickets and stained glass, with double glazing.
-The guardrails of the stairs, and the gates in railings, shall be made of iron. All iron work before being painted will be protected against corrosion. The railings of the stairs will be anchored in concrete or screwed with a square screw in metal anchor.
-The blinds will be plastic, in the color of the frame, with interior controls and safety locks, running on thermolacquered aluminum rails in the color of the frame
-Doors with beveled glass - in "MDF" veneered with mahogany wood (or other) - living room and kitchen
-Simple doors - in "MDF" wood chipboard veneered with mahogany wood (or other) ornamented - remaining rooms
-CF30 fire door
-Fire safety: placement of a fire extinguisher in the dwellings to be placed in the vicinity of the kitchen, as well as in the garage
Nearby we can find several infrastructures that provide a better quality of life:
-Easy access to expressways (A41)
-Easy accessibility to the public transport network (STCP)
-Supermarkets
-Schools
-Alfena Hospital
-All kinds of commerce and services
In addition to this property, we have more options that are sure to meet what you want.
Your dream starts here! Mehr anzeigen Weniger anzeigen Andares Moradia T1 em Alfena, com orientação solar nascente e poente, cuja finalização está prevista para o outono de 2024.
O local está equipado com rede de abastecimento de águas, rede de esgotos, de águas pluviais, rede elétrica, rede de telecomunicações e gás canalizado.
Os transportes públicos estão à porta de casa, o que facilita as deslocações diárias, e a proximidade do Hospital de Alfena assegura um acesso rápido e fácil aos serviços de saúde essenciais. Além disso, o imóvel oferece fáceis acessos à via rápida A41, o que torna as viagens ainda mais convenientes.
Este é o imóvel perfeito para quem procura uma vida prática e confortável, em uma localização estratégica que proporciona facilidade de acesso a tudo o que é necessário para o seu bem-estar.
Compostos por:
-Sala e cozinha em conceito Open Space
-Quarto com roupeiro
-Casa de banho completa
-Estacionamento exterior para o carro
Caraterísticas:
-Finalização está prevista para abril de 2025
-Vídeo porteiro
-Aquecimento central
-Porta de segurança
-Pré-instalação de aspiração central e som ambiente
-Bomba de Calor para águas sanitárias
-Estores elétricos isotérmicos em alumínio e janelas basculantes
-Caixilharia Dupla Laminada: bom isolamento térmico e acústico
-Pavimento de todo o apartamento com isolamento acústico 2mm
-Isolamento térmico com 60mm
-Terraços com opção a Churrasqueira/Barbecue
-Cozinha totalmente equipada e mobilada com placa vitrocerâmica, forno, frigorifico combinado encastrado e exaustor
-Louça sanitária nacional
-Instalação de segurança contra incêndio
-Máquinas de lavar roupa e de secar
-Quartos com roupeiros embutidos
-Garagens individuais com energia da própria habitação
-Toalheiros aquecidos
-Exaustor de fumos e cheiros, ligado à chaminé
-Casas inteligentes com opção a instalação domótica
-Sensores de gás, fumos
-Fundações realizadas em betão armado (sapatas dos pilares) e betão ciclópico (sapata contínua da parede), com lintel de fundação 3
-Paredes exteriores em alvenaria simples de bloco térmico tipo Artebel de 25 cm, com sistema ETICS pelo exterior
-Paredes entre habitações são em bloco acústico Isoargila tipo Artebel de 25 cm, as divisórias serão de alvenaria simples de tijolo vazado de 11 cm
-Muros de vedação em alvenaria simples de tijolo vazado de 20 cm de espessura, reforçada com pilares (afastados no máximo 5,00 m) e cintas de betão armado
-Cobertura da construção principal realizada em chapa tipo sandwich, apoiada numa estrutura de ferro
-As chaminés serão em tijolo de 7 cm de espessura
-A cobertura dos anexos será a própria laje de tecto, que será impermeabilizada, e terá uma ligeira inclinação e não será acessível.
-Construção revestida a ETICS, com o acabamento em areado
-Piso em tijoleira cerâmica nas salas comuns, cozinhas, instalações sanitárias, espaços de circulação interior, varandas e arrumos
-Piso em lamparquet nos quartos
-Madeira nas escadas interiores, bem como balaústres e corrimões
-Granito nas escadas exteriores, zona de entrada da habitação
-Todos os vãos exteriores serão em alumínio termolacado, nomeadamente janelas, portas exteriores, portas de correr, postigos e vitrais, com vidros duplos.
-Os resguardos das escadas, e os portões em gradil, serão em ferro. Toda a obra em ferro antes de ser pintada será protegida contra a corrosão. Os gradeamentos das escadas serão chumbados no betão ou aparafusados com parafuso de quadra em bucha metálica.
-Os estores serão plásticos, da cor da caixilharia, com comandos interiores e fechos de segurança, correndo em calhas de alumínio termolacado a cor da caixilharia
-Portas com vidros biselados - em “MDF” folheadas a madeira de mogno (ou outra) – sala e cozinha
-Portas simples - em “MDF” aglomerado de madeira folheadas a madeira de mogno (ou outra) ornamentadas - restantes divisões
-Porta corta-fogo CF30
-Segurança contra incêndios: colocação de um extintor de incêndio, nas habitações a colocar nas proximidades da cozinha, bem como na garagem
Nas proximidades podemos encontrar várias infraestruturas que proporcionam uma melhor qualidade de vida:
-Fácil acesso a vias rápidas (A41)
-Fácil acessibilidade à rede de transportes públicos (STCP)
-Supermercados
-Escolas
-Hospital de Alfena
-Todo o tipo de comércio e serviços
Para além deste imóvel, dispomos de mais opções que com certeza vão de encontro ao que pretende.
O Seu Sonho Começa Aqui! Floors 1 bedroom villa in Alfena, with east and west solar orientation, whose completion is scheduled for autumn 2024.
The site is equipped with a water supply network, sewage network, rainwater network, electrical network, telecommunications network and piped gas.
Public transport is on your doorstep, which facilitates daily commutes, and the proximity of the Alfena Hospital ensures quick and easy access to essential health services. In addition, the property offers easy access to the A41 highway, which makes travel even more convenient.
This is the perfect property for those looking for practical and comfortable living, in a strategic location that provides easy access to everything necessary for their well-being.
Composed of:
-Living room and kitchen in Open Space concept
-Bedroom with wardrobe
-Full bathroom
-Outdoor parking for the car
Features:
-Completion is scheduled for April 2025
-Video intercom
-Central heating
-Security door
-Pre-installation of central vacuum and ambient sound
-Heat Pump for sanitary water
-Aluminum insulated electric blinds and tilting windows
-Double Laminated Frames: good thermal and acoustic insulation
-Floor of the entire apartment with 2mm sound insulation
-Thermal insulation with 60mm
-Terraces with option to Barbecue
-Fully equipped and furnished kitchen with ceramic hob, oven, built-in combined refrigerator and extractor fan
-National sanitary ware
-Fire safety installation
-Washing machines and dryers
-Bedrooms with built-in wardrobes
-Individual garages with energy from the house itself
-Heated towel rails
•Fume and odour extractor, connected to the chimney
-Smart homes with the option of home automation installation
•Gas and fume sensors
•Foundations made of reinforced concrete (column footings) and cyclopean concrete (continuous wall footing), with foundation lintel 3
-Exterior walls in simple masonry of 25 cm Artebel type thermal block, with ETICS system on the outside
-Walls between houses are made of 25 cm Artebel type Isoclay acoustic block, the partitions will be made of simple 11 cm hollow brick masonry
-Fence walls in simple masonry of 20 cm thick hollow brick, reinforced with pillars (a maximum of 5.00 m apart) and reinforced concrete straps
-Cover of the main construction made of sandwich sheet, supported by an iron structure
-The chimneys will be made of 7 cm thick brick
-The roof of the annexes will be the ceiling slab itself, which will be waterproofed, and will have a slight slope and will not be accessible.
-ETICS-coated construction with sandblast finish
-Ceramic tile flooring in the common rooms, kitchens, sanitary facilities, indoor circulation spaces, balconies and storage
-Lamparquet flooring in the bedrooms
-Wood in the interior stairs, as well as balusters and handrails
-Granite on the exterior stairs, entrance area of the house
-All exterior openings will be in thermo-lacquered aluminium, namely windows, exterior doors, sliding doors, wickets and stained glass, with double glazing.
-The guardrails of the stairs, and the gates in railings, shall be made of iron. All iron work before being painted will be protected against corrosion. The railings of the stairs will be anchored in concrete or screwed with a square screw in metal anchor.
-The blinds will be plastic, in the color of the frame, with interior controls and safety locks, running on thermolacquered aluminum rails in the color of the frame
-Doors with beveled glass - in "MDF" veneered with mahogany wood (or other) - living room and kitchen
-Simple doors - in "MDF" wood chipboard veneered with mahogany wood (or other) ornamented - remaining rooms
-CF30 fire door
-Fire safety: placement of a fire extinguisher in the dwellings to be placed in the vicinity of the kitchen, as well as in the garage
Nearby we can find several infrastructures that provide a better quality of life:
-Easy access to expressways (A41)
-Easy accessibility to the public transport network (STCP)
-Supermarkets
-Schools
-Alfena Hospital
-All kinds of commerce and services
In addition to this property, we have more options that are sure to meet what you want.
Your dream starts here!