DIE BILDER WERDEN GELADEN…
Häuser & einzelhäuser zum Verkauf in Tintern Parva
2.393.159 EUR
Häuser & Einzelhäuser (Zum Verkauf)
2 Z
4 Ba
3 Schla
Aktenzeichen:
EDEN-T103214848
/ 103214848
Aktenzeichen:
EDEN-T103214848
Land:
GB
Stadt:
Llanishen Chepstow
Postleitzahl:
NP16 6QT
Kategorie:
Wohnsitze
Anzeigentyp:
Zum Verkauf
Immobilientyp:
Häuser & Einzelhäuser
Zimmer:
2
Schlafzimmer:
4
Badezimmer:
3
Balkon:
Ja
Terasse:
Ja
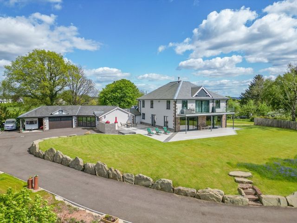
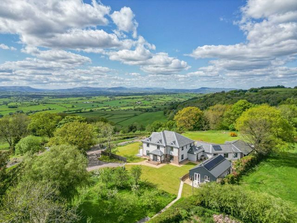
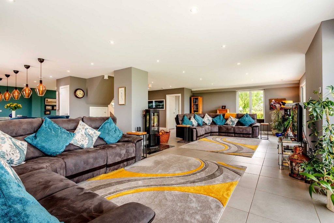
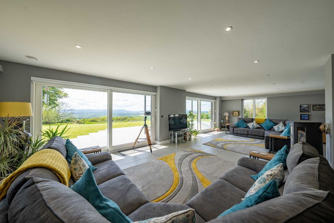
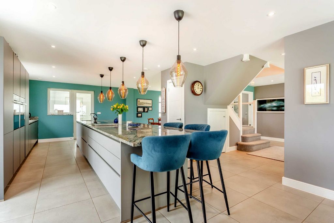
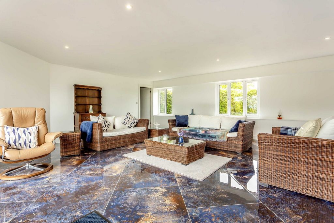
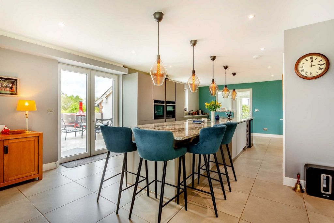
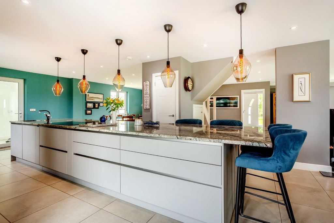
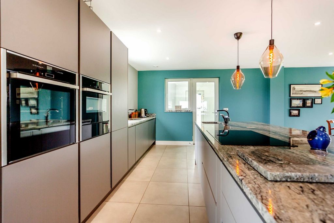
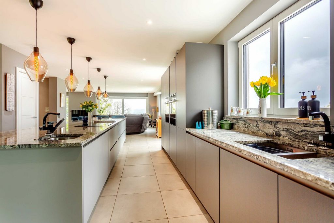
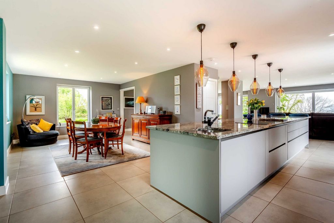
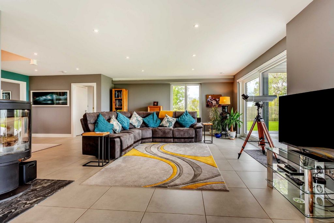
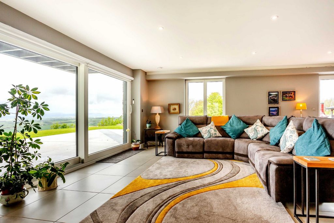
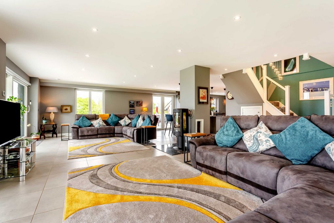
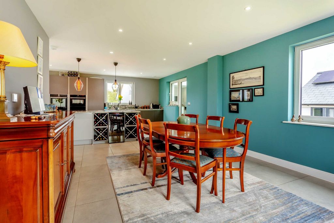
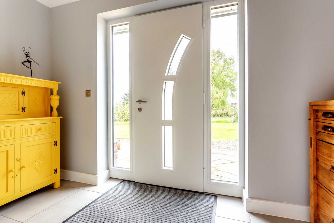
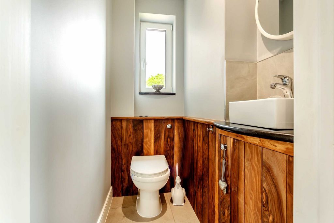
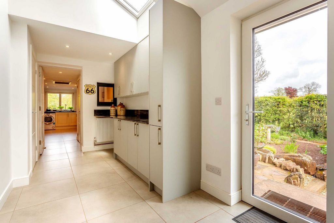
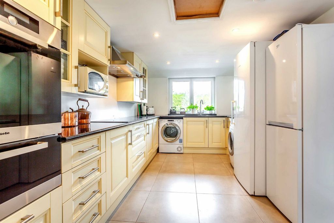
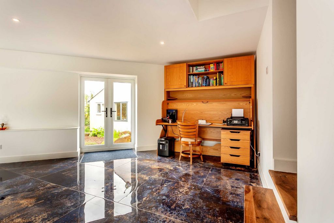
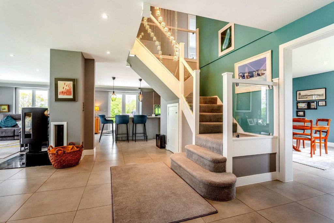
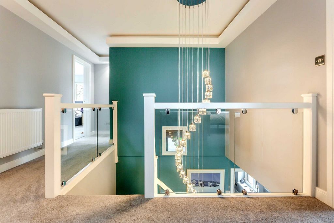
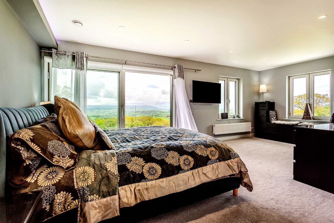
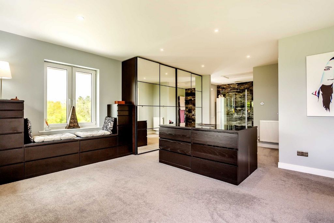
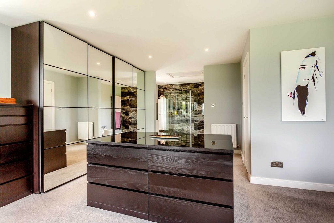
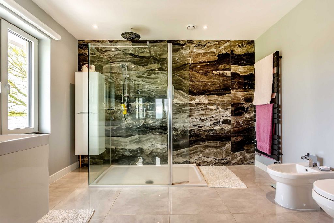
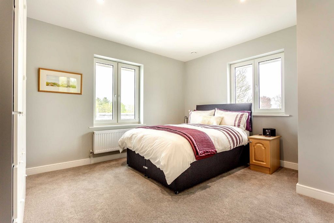
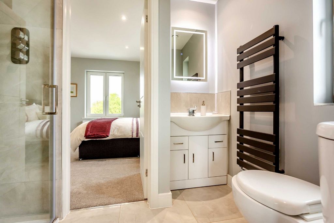
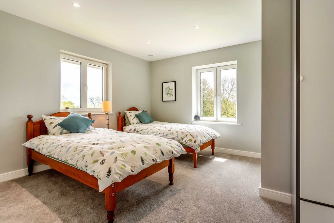
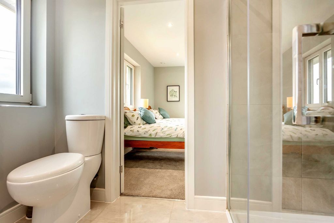
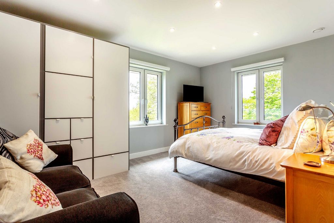
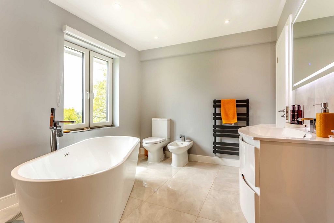
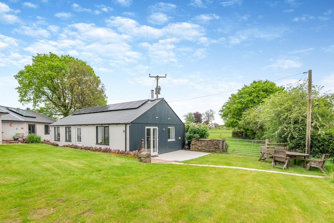
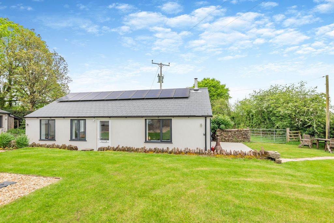
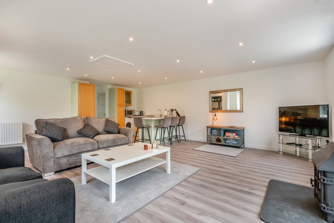
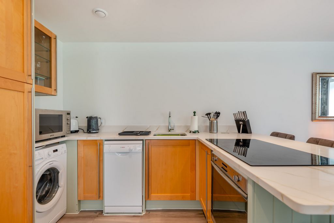
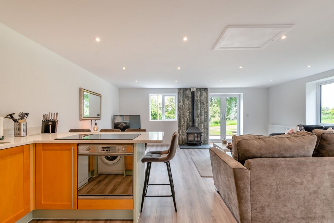
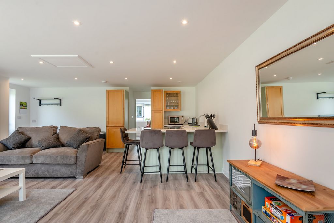
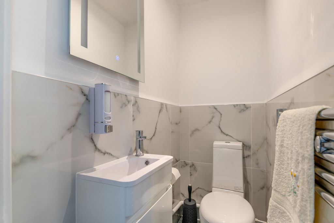
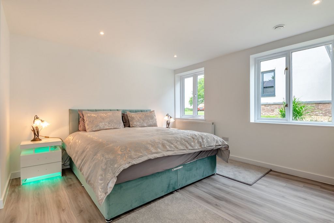
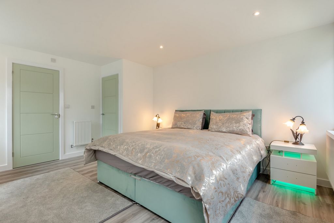
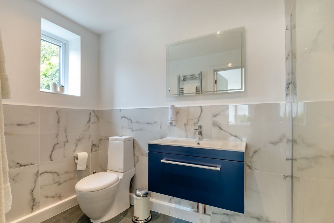
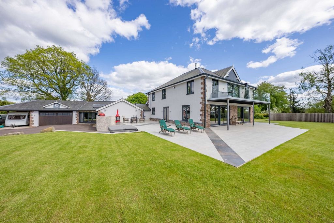
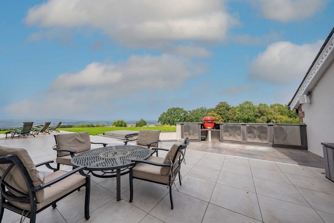
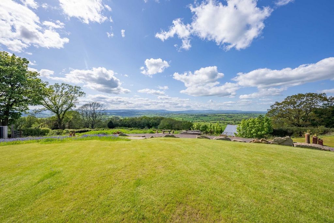
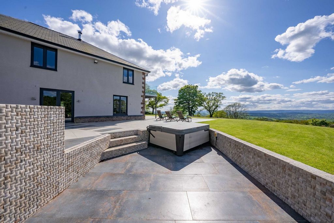
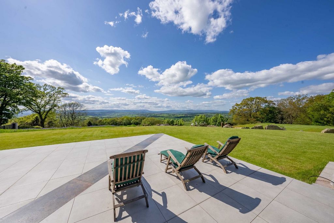
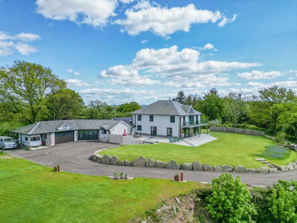
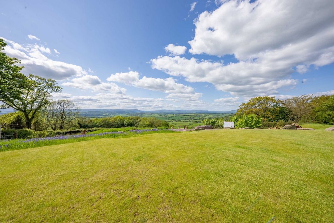
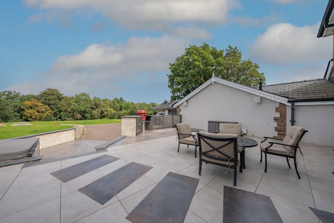
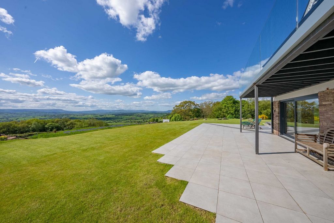
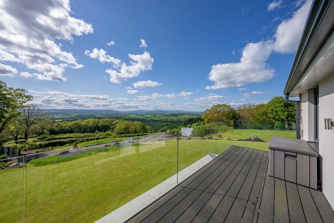
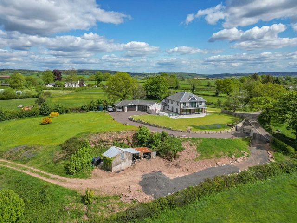
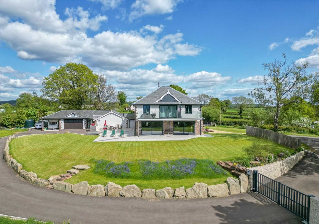
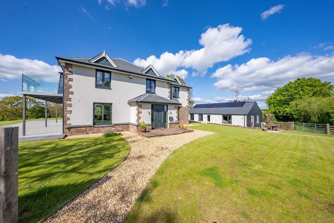
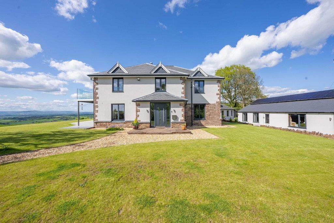
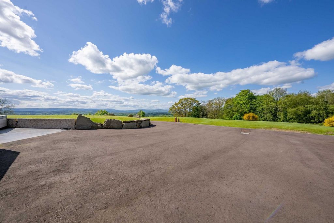
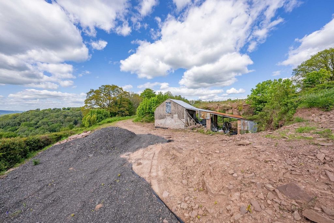
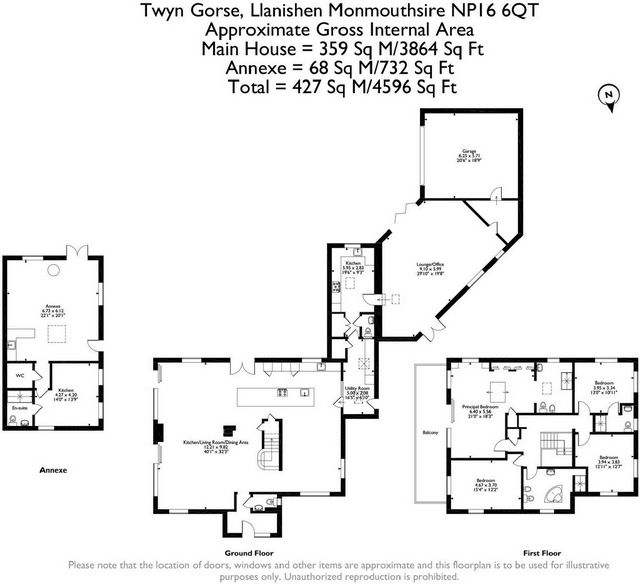
Both bedroom two and three at the rear of the house enjoy their own sweeping countryside views via dual aspect windows, as well as sharing a Jack and Jill' bathroom, while bedroom four shares in the joy of the mesmerising vista at the front of the house directly from the pillow.The family bathroom is another luxurious space. The thought, care and budget lavished on the rest of the house is very evident in this room too, through the choice of porcelain tiles and a high-end suite that includes a substantial walk-in shower and modern freestanding bath placed at an angle so that the view is waiting at the end of the bath to be fully enjoyed.This is a country home that hides an abundance of extra features with a view to the future as well as the present, including a state-of-the-art heat recovery ventilation system and solar panels as well as underfloor heating and triple glazing that when combined create a home that is highly energy efficient as well as sophisticated, modern and elegant - a dream c.. Vendor Insight - "When we came to view Twyn Gorse for the first time, we knew that we had to have it simply because of the position. Located at the top of the hill with 360-degree views, the scenery is phenomenal and we firmly believe that it's one of the best plots in South Wales. The views over the local villages and hills are just sublime, say the owners." "We purchased the property in 2016 and restoration work began in 2018. Built in 1957, everything was original and required stripping back, including the part of a tree trunk used to finish off the roof! What we have now is a welcoming and cosy home that has been insulated to a very high standard; it's efficient and economical to run and we're currently using electricity generated by ourselves and not from the National Grid." "We enjoy being part of a friendly little community where everyone is willing to help out but are never intrusive. Our village hall is one of the most active in the area and there's something going on all the time, including cooked breakfasts, free coffee mornings, variety shows, pantomimes, skittles, soft play, and BBQs for special occasions. The village pub serves nice food and we also have a well-stocked shop that's handy for day-to-day essentials. We're equidistant between Chepstow and Monmouth both of which have a wide range of amenities.""The garden is completely flat which is unusual for a property in this location. It's great for every generation as children enjoy endless games of football and bike riding, whilst adults sit comfortably with a glass of something chilled. The patio wraps around the house with different seatin... Mehr anzeigen Weniger anzeigen A lovely detached family home with a versatile layout in the wonderful village of Llanishen. Twyn Gorse is built to a high standard with a focus on energy efficiency. The open plan design is suitable for various demographics, with a spacious ground floor and generous bedroom accommodation on the first floor. There is also a large one bedroom detached annexe. Situated at the end of a private gated driveway, set in approximately 3 acres, the property offers ample parking, garages, low maintenance terraces, and gardens with sunny orientations, great privacy, and breathtaking views towards the Blorenge, the Skirrid, and The Black Mountains.When the current owners spent two years updating and remodelling the property into a remarkable home, they optimised the connection to the view from the house by adding a sizeable first floor balcony as the front row seat to feel totally immersed in the landscape.Outside, the property can boast a separate annexe ideal for multi-generational living onsite, plus a double garage, carport and an outbuilding ripe for conversion.Inside, the remodelling of the 1950s abode into a luxury, contemporary abode has created an outstanding open-plan living space in a broken-plan layout across the whole of the main ground floor.A single-storey extension sweeps to the side and offers a utility room and sizeable family room with a door to a second kitchen, opening up the possibility of creating an annexe or the most wonderful for games rooms with a very short journey to top up the snacks.Upstairs there are four double bedrooms, with the principal bedroom suite impressing with a dressing area with seating, a high-end ensuite with massive shower plus the balcony that boasts the most incredible place to relax accompanied by the panoramic views.The house might be off a tiny country lane, high on a hill but it is also well-connected to the thriving and friendly village of Llanishen which offers a pub and a village hall as the centres of the community, as well as access onto the B4293.This is a direct route to Monmouth which is only about seven miles away and offers an impressive array of shops, cafes, pubs and restaurants as well as amenities and facilities. The town can also offer some of the best schools in the area, although nearby Trelleck has a primary school closer to home.To the west is the popular and pretty town of Usk, once voted the best place to live in Wales, and the main road through Llanishen also heads south to Chepstow which can offer a mainline railway station and the M48 linking to the M4 and M5 for journeys further afield.Being on the doorstep of the Wye Valley Area of Outstanding Natural Beauty means a myriad of ways to make lasting memories within the stunning landscape, from hiking and biking to woodland walks and water-based sports, the only challenge is trying to choose what to try first.Due to an unsuccessful sale, this wonderful property is unexpectedly available once more having had a full health check by a qualified surveyor. In addition, it now has the added bonus of planning permission for a side extension. If you are interested in viewing this unique home with its fabulous views, do not hesitate to get in touch. Step inside - Step inside this very impressive home and it immediately embraces you with light and space via a double-height hall that includes a galleried landing and stunning chandelier cascading down the stairwell.It's an entrance of grandeur yet is welcoming and inviting, enticing you to explore further by revealing glimpses and views of the substantial ground floor spaces via large, open doorways.To the left is the impressive living room which is probably going to win the battle of drawing you inside first, in part due to the mesmerising, panoramic view that the space fully embraces via two sets of massive glass sliding doors.It's a living room that has been created for social gatherings with family and friends, and lots of them too, as the vast space happily welcomes multiple sofas. Sinking into a bank of cushions, it's not hard to relax and thoroughly enjoy time spent being truly hypnotised by the rural vista as well as the scintillating company.When the temperature rises, the glass doors become the heroes of the space, gently sliding open to create effortless indoor outdoor wandering while allowing refreshing breezes to waft in and cool the space.The living room seamlessly flows into the kitchen space that is another area designed to draw people together, offering them a special place to comfortably linger and chat with the cook whilst sitting at the integrated breakfast bar at one end of the vast kitchen island.The high-end, well-equipped contemporary kitchen is a cook's dream, boasting two ovens, hob, a vegetable sink, granite work surfaces and a large wine cooler as just some of the highlights to please and impress.At the end of the kitchen the connected reception space flows into a dining area around the corner, a more formal area with a more intimate atmosphere. This sunny and pleasant space is perfectly designed to host dinner parties and enjoy family meals and can boast its own direct flow to the garden via a set of French doors that offer a beautifully framed view of the garden.Taking down walls within this period property has been a triumph; joining all the rooms into one connected space for perfect flow both physically and visually and yet cleverly zoning the spaces so they each have a function and atmosphere.But the house has not finished with revealing accommodation to impress on the ground floor just yet. Via a door at the end of the kitchen a utility room is waiting to assist you with a sizeable, practical space and is joined by a cloakroom and duo of storage cupboards.There's a door at the end of this section of the home that opens into a surprise second kitchen and then a substantial room that boasts a wall of bifold doors that open to the garden, as well as framing the seemingly never-ending view.This bonus single-storey addition to the side of the house could be used as a games room and party space, or a quieter and separate reception room, or because it has its own external door at the rear of the house it could even be a contender to become an annexe.Upstairs, via the charming central galleried landing, four sumptuous and very spacious bedrooms await, with the principal able to boast an ensuite worthy of a five-star hotel and a joy to stumble into every morning. But this principal suite can boast extra layers of impressive spaces, with a dressing area that includes a bespoke, built-in window seat and direct access to the incredible glass panelled balcony that spans the width of the house.From enjoying a weekend brunch in the sun to indulging in a late night drink under the stars, the balcony is the ultimate place to relax and feel totally immersed in the enviable panoramic view, with nature and wildlife neighbours as the only near neighbours.
Both bedroom two and three at the rear of the house enjoy their own sweeping countryside views via dual aspect windows, as well as sharing a Jack and Jill' bathroom, while bedroom four shares in the joy of the mesmerising vista at the front of the house directly from the pillow.The family bathroom is another luxurious space. The thought, care and budget lavished on the rest of the house is very evident in this room too, through the choice of porcelain tiles and a high-end suite that includes a substantial walk-in shower and modern freestanding bath placed at an angle so that the view is waiting at the end of the bath to be fully enjoyed.This is a country home that hides an abundance of extra features with a view to the future as well as the present, including a state-of-the-art heat recovery ventilation system and solar panels as well as underfloor heating and triple glazing that when combined create a home that is highly energy efficient as well as sophisticated, modern and elegant - a dream c.. Vendor Insight - "When we came to view Twyn Gorse for the first time, we knew that we had to have it simply because of the position. Located at the top of the hill with 360-degree views, the scenery is phenomenal and we firmly believe that it's one of the best plots in South Wales. The views over the local villages and hills are just sublime, say the owners." "We purchased the property in 2016 and restoration work began in 2018. Built in 1957, everything was original and required stripping back, including the part of a tree trunk used to finish off the roof! What we have now is a welcoming and cosy home that has been insulated to a very high standard; it's efficient and economical to run and we're currently using electricity generated by ourselves and not from the National Grid." "We enjoy being part of a friendly little community where everyone is willing to help out but are never intrusive. Our village hall is one of the most active in the area and there's something going on all the time, including cooked breakfasts, free coffee mornings, variety shows, pantomimes, skittles, soft play, and BBQs for special occasions. The village pub serves nice food and we also have a well-stocked shop that's handy for day-to-day essentials. We're equidistant between Chepstow and Monmouth both of which have a wide range of amenities.""The garden is completely flat which is unusual for a property in this location. It's great for every generation as children enjoy endless games of football and bike riding, whilst adults sit comfortably with a glass of something chilled. The patio wraps around the house with different seatin... Piękny wolnostojący dom rodzinny o wszechstronnym układzie w cudownej wiosce Llanishen. Twyn Gorse jest zbudowany w wysokim standardzie, z naciskiem na efektywność energetyczną. Projekt na otwartym planie jest odpowiedni dla różnych grup demograficznych, z przestronnym parterem i przestronnymi sypialniami na pierwszym piętrze. Do dyspozycji Gości jest również duży wolnostojący aneks z jedną sypialnią. Położona na końcu prywatnego ogrodzonego podjazdu, położonego na około 3 akrach, nieruchomość oferuje duży parking, garaże, niskie koszty utrzymania tarasów i ogrody ze słoneczną orientacją, dużą prywatnością i zapierającymi dech w piersiach widokami na Blorenge, Skirrid i Góry Czarne.Kiedy obecni właściciele spędzili dwa lata na modernizacji i przebudowie nieruchomości w niezwykły dom, zoptymalizowali połączenie z widokiem z domu, dodając spory balkon na pierwszym piętrze jako miejsce w pierwszym rzędzie, aby poczuć się całkowicie zanurzonym w krajobrazie.Na zewnątrz nieruchomość może pochwalić się oddzielnym aneksem idealnym do wielopokoleniowego zamieszkania na miejscu, a także podwójnym garażem, wiatą garażową i budynkiem gospodarczym gotowym do przebudowy.Wewnątrz, przebudowa mieszkania z lat 1950. w luksusowe, nowoczesne mieszkanie stworzyło wyjątkową przestrzeń mieszkalną na otwartym planie w układzie na całym głównym parterze.Jednokondygnacyjna dobudówka rozciąga się na bok i oferuje pomieszczenie gospodarcze oraz pokaźny pokój rodzinny z drzwiami do drugiej kuchni, otwierając możliwość stworzenia aneksu lub najwspanialszego pokoju gier z bardzo krótką podróżą w celu uzupełnienia przekąsek.Na piętrze znajdują się cztery dwuosobowe sypialnie, z główną sypialnią, która zachwyca garderobą z miejscami do siedzenia, wysokiej klasy łazienką z ogromnym prysznicem oraz balkonem, który szczyci się najbardziej niesamowitym miejscem do relaksu przy panoramicznym widoku.Dom może znajdować się przy małej wiejskiej drodze, wysoko na wzgórzu, ale jest również dobrze skomunikowany z tętniącą życiem i przyjazną wioską Llanishen, która oferuje pub i ratusz jako centra społeczności, a także dostęp do B4293.Jest to bezpośrednia trasa do Monmouth, która jest oddalona o zaledwie około siedem mil i oferuje imponującą gamę sklepów, kawiarni, pubów i restauracji, a także udogodnień i udogodnień. Miasto może również zaoferować jedne z najlepszych szkół w okolicy, chociaż w pobliżu Trelleck znajduje się szkoła podstawowa bliżej domu.Na zachodzie znajduje się popularne i ładne miasteczko Usk, niegdyś uznane za najlepsze miejsce do życia w Walii, a główna droga przez Llanishen również prowadzi na południe do Chepstow, gdzie znajduje się główna stacja kolejowa i M48 łącząca się z M4 i M5 w celu odjazdu dalej.Bycie na progu Obszaru Wyjątkowego Piękna Naturalnego Wye Valley oznacza niezliczone sposoby na tworzenie trwałych wspomnień w oszałamiającym krajobrazie, od pieszych i rowerowych po spacery po lesie i sporty wodne, jedynym wyzwaniem jest próba wyboru, czego spróbować najpierw.Z powodu nieudanej sprzedaży, ta wspaniała nieruchomość jest nieoczekiwanie ponownie dostępna po pełnej kontroli stanu zdrowia przez wykwalifikowanego geodetę. Ponadto ma teraz dodatkową zaletę w postaci pozwolenia na budowę na boczną rozbudowę. Jeśli jesteś zainteresowany obejrzeniem tego wyjątkowego domu z bajecznymi widokami, nie wahaj się z nami skontaktować. Wejdź do środka - Wejdź do tego bardzo imponującego domu, a natychmiast otuli Cię światłem i przestrzenią przez hol o podwójnej wysokości, który obejmuje galerię podestu i oszałamiający żyrandol schodzący kaskadowo po klatce schodowej.Jest to wejście wspaniałe, ale jest przyjazne i zachęcające, zachęcając do dalszego odkrywania, odsłaniając przebłyski i widoki na znaczne przestrzenie na parterze przez duże, otwarte drzwi.Po lewej stronie znajduje się imponujący salon, który prawdopodobnie wygra bitwę o przyciągnięcie Cię do środka, częściowo ze względu na hipnotyzujący, panoramiczny widok, który przestrzeń w pełni obejmuje przez dwa zestawy masywnych szklanych drzwi przesuwnych.Jest to salon, który został stworzony z myślą o spotkaniach towarzyskich z rodziną i przyjaciółmi, a także z wieloma osobami, ponieważ ogromna przestrzeń z radością wita wiele sof. Zatapiając się w ławicy poduszek, nie jest trudno się zrelaksować i w pełni cieszyć się czasem spędzonym na byciu naprawdę zahipnotyzowanym przez wiejską panoramę, a także błyskotliwe towarzystwo.Gdy temperatura rośnie, szklane drzwi stają się bohaterami przestrzeni, delikatnie otwierając się, aby bez wysiłku wędrować na świeżym powietrzu, jednocześnie pozwalając orzeźwiającej bryzie wdzierać się do środka i chłodzić przestrzeń.Salon płynnie przechodzi w przestrzeń kuchenną, która jest kolejnym obszarem zaprojektowanym tak, aby zbliżać ludzi, oferując im specjalne miejsce do wygodnego przebywania i rozmawiania z kucharzem, siedząc przy zintegrowanym barze śniadaniowym na jednym końcu ogromnej wyspy kuchennej.Wysokiej klasy, dobrze wyposażona, współczesna kuchnia jest marzeniem każdego kucharza, szczycąc się dwoma piekarnikami, płytą grzejną, zlewozmywakiem warzywnym, granitowymi blatami roboczymi i dużą chłodziarką do wina, to tylko niektóre z atrakcji, które zadowolą i zrobią wrażenie.Na końcu kuchni połączona przestrzeń recepcyjna przechodzi w jadalnię za rogiem, bardziej formalną strefę z bardziej intymną atmosferą. Ta słoneczna i przyjemna przestrzeń jest idealnie zaprojektowana do organizowania przyjęć i delektowania się rodzinnymi posiłkami i może pochwalić się bezpośrednim przepływem do ogrodu przez zestaw francuskich drzwi, które oferują pięknie oprawiony widok na ogród.Burzenie murów w obrębie posiadłości z tego okresu było triumfem; Połączenie wszystkich pomieszczeń w jedną połączoną przestrzeń zapewnia doskonały przepływ zarówno fizyczny, jak i wizualny, a jednocześnie sprytnie dzieli przestrzenie na strefy, aby każda z nich miała swoją funkcję i atmosferę.Ale dom nie skończył się jeszcze z odsłaniającymi mieszkaniami, które mogłyby zaimponować na parterze. Przez drzwi na końcu kuchni czeka na Ciebie pomieszczenie gospodarcze, które służy do pomocy w sporej, praktycznej przestrzeni i jest połączone z szatnią i dwoma szafkami do przechowywania.Na końcu tej części domu znajdują się drzwi, które otwierają się na zaskakującą drugą kuchnię, a następnie na pokaźny pokój, który szczyci się ścianą dwuskrzydłowych drzwi, które otwierają się na ogród, a także obramowują pozornie niekończący się widok.Ten dodatkowy jednopiętrowy dodatek z boku domu może być używany jako pokój gier i przestrzeń imprezowa lub cichszy i oddzielny pokój recepcyjny, a ponieważ ma własne drzwi zewnętrzne z tyłu domu, może nawet pretendować do zostania aneksem.Na górze, przez uroczy centralny podest galerii, czekają cztery wystawne i bardzo przestronne sypialnie, a dyrektor może pochwalić się łazienką godną pięciogwiazdkowego hotelu i radością do zaglądania każdego ranka. Ale ten główny apartament może pochwalić się dodatkowymi warstwami imponujących przestrzeni, z garderobą, która obejmuje wykonane na zamówienie, wbudowane siedzisko przy oknie i bezpośredni dostęp do niesamowitego przeszklonego balkonu, który rozciąga się na całą szerokość domu.Od weekendowego brunchu w słońcu po delektowanie się drinkiem późną nocą pod gwiazdami, balkon jest najlepszym miejscem na relaks i całkowite zanurzenie się w godnym pozazdroszczenia panoramicznym widoku, z sąsiadami z naturą i dziką przyrodą jako jedynymi bliskimi sąsiadami.
Zarówno druga sypialnia, jak i trzecia z tyłu domu mają własne wspaniałe widoki na okolicę przez podwójne okna, a także dzielą łazienkę Jacka i Jill, podczas gdy czwarta sypialnia dzieli się radością z hipnotyzującego widoku z przodu domu bezpośrednio z poduszki.Rodzinna łazienka to kolejna luksusowa przestrzeń. Myśl, troska i budżet poświęcone reszcie domu są również bardzo widoczne w tym pokoju, dzięki wyborowi płytek porcelanowych i wysokiej klasy apartamentowi, który obejmuje pokaźną kabinę prysznicową i nowoczesną wolnostojącą wannę umieszczoną pod kątem, dzięki czemu widok czeka na końcu wanny, aby w pełni cieszyć się nim.Jest to wiejski dom, który kryje w sobie mnóstwo dodatkowych funkcji z myślą zarówno o przyszłości, jak i teraźniejszości, w tym najnowocześniejszy system wentylacji z odzyskiem ciepła i panele słoneczne, a także ogrzewanie podłogowe i potrójne szyby, które w połączeniu tworzą dom o wysokiej efektywności energetycznej, a także wyrafinowany, Nowoczesność i elegancja - marzenie c.. Vendor Insight - "Kiedy po raz pierwszy obejrzeliśmy Twyn Gorse, wiedzieliśmy, że musimy go mieć po prostu ze względu na stanowisko. Położona na szczycie wzgórza z 360-stopniowymi widokami, sceneria jest fenomenalna i jesteśmy głęboko przekonani, że jest to jedna z najlepszych działek w południowej Walii. Widoki na okoliczne wioski i wzgórza są po prostu wysublimowane, mówią właściciele." "Nieruchomość kupiliśmy w 2016 roku, a prace renowacyjne rozpoczęły się w 2018 roku. Zbudowany w 1957 roku, wszystko było oryginalne i wymagało rozebrania, w tym część pnia drzewa u... Uma linda casa de família isolada com um layout versátil na maravilhosa vila de Llanishen. Twyn Gorse é construído com um alto padrão com foco na eficiência energética. O design em plano aberto é adequado para vários grupos demográficos, com um espaçoso piso térreo e acomodações generosas no primeiro andar. Há também um grande anexo independente de um quarto. Situada no final de uma garagem privada fechada, situada em aproximadamente 3 acres, a propriedade oferece amplo estacionamento, garagens, terraços de baixa manutenção e jardins com orientações ensolaradas, grande privacidade e vistas deslumbrantes para o Blorenge, o Skirrid e as Montanhas Negras. Quando os atuais proprietários passaram dois anos atualizando e remodelando a propriedade em uma casa notável, eles otimizaram a conexão com a vista da casa, adicionando uma varanda considerável no primeiro andar como o assento da primeira fila para se sentirem totalmente imersos na paisagem. Do lado de fora, a propriedade pode se orgulhar de um anexo separado, ideal para a vida multigeracional no local, além de uma garagem dupla, garagem e um anexo pronto para conversão. No interior, a remodelação da residência dos anos 1950 em uma residência contemporânea de luxo criou um excelente espaço de estar em plano aberto em um layout de planta quebrada em todo o andar térreo principal. Uma extensão térrea se estende para o lado e oferece uma despensa e uma sala familiar considerável com uma porta para uma segunda cozinha, abrindo a possibilidade de criar um anexo ou o mais maravilhoso para salas de jogos com uma viagem muito curta para complementar os lanches. No andar de cima há quatro quartos duplos, com a suíte principal impressionando com uma área de vestir com assentos, uma suíte de alta qualidade com chuveiro enorme e a varanda que possui o lugar mais incrível para relaxar acompanhado pelas vistas panorâmicas. A casa pode estar fora de uma pequena estrada rural, no alto de uma colina, mas também está bem conectada à próspera e amigável vila de Llanishen, que oferece um pub e uma prefeitura como centros da comunidade, bem como acesso à B4293. Esta é uma rota direta para Monmouth, que fica a apenas cerca de sete milhas de distância e oferece uma impressionante variedade de lojas, cafés, pubs e restaurantes, bem como comodidades e instalações. A cidade também pode oferecer algumas das melhores escolas da região, embora a vizinha Trelleck tenha uma escola primária mais perto de casa. A oeste fica a popular e bonita cidade de Usk, outrora eleita o melhor lugar para se viver no País de Gales, e a estrada principal através de Llanishen também segue para o sul até Chepstow, que pode oferecer uma estação ferroviária principal e a M48 ligando à M4 e M5 para viagens mais distantes. Estar na porta da Área de Beleza Natural Excepcional de Wye Valley significa uma infinidade de maneiras de criar memórias duradouras na paisagem deslumbrante, desde caminhadas e ciclismo até caminhadas na floresta e esportes aquáticos, o único desafio é tentar escolher o que tentar primeiro. Devido a uma venda malsucedida, esta maravilhosa propriedade está inesperadamente disponível mais uma vez, tendo passado por um exame de saúde completo por um agrimensor qualificado. Além disso, agora tem o bônus adicional de permissão de planejamento para uma extensão lateral. Se você estiver interessado em ver esta casa única com suas vistas fabulosas, não hesite em entrar em contato. Entre - Entre nesta casa impressionante e ela imediatamente o abraça com luz e espaço através de um hall de pé-direito duplo que inclui um patamar com galerias e um lustre deslumbrante descendo a escada. É uma entrada de grandeza, mas acolhedora e convidativa, atraindo você a explorar mais, revelando vislumbres e vistas dos espaços substanciais do térreo por meio de grandes portas abertas. À esquerda está a impressionante sala de estar que provavelmente vencerá a batalha de atraí-lo para dentro primeiro, em parte devido à vista panorâmica hipnotizante que o espaço abraça totalmente por meio de dois conjuntos de enormes portas de correr de vidro. É uma sala de estar que foi criada para reuniões sociais com a família e amigos, e muitos deles também, já que o vasto espaço acolhe alegremente vários sofás. Afundando em um banco de almofadas, não é difícil relaxar e aproveitar ao máximo o tempo gasto sendo verdadeiramente hipnotizado pela vista rural, bem como pela companhia cintilante. Quando a temperatura sobe, as portas de vidro se tornam os heróis do espaço, deslizando suavemente para criar um passeio interno e externo sem esforço, permitindo que brisas refrescantes entrem e resfriem o espaço. A sala de estar flui perfeitamente para o espaço da cozinha, que é outra área projetada para reunir as pessoas, oferecendo-lhes um lugar especial para ficar confortavelmente e conversar com o cozinheiro enquanto estão sentados no balcão de café da manhã integrado em uma extremidade da vasta ilha da cozinha. A cozinha contemporânea sofisticada e bem equipada é o sonho de qualquer cozinheiro, com dois fornos, fogão, pia de vegetais, superfícies de granito e um grande refrigerador de vinho como apenas alguns dos destaques para agradar e impressionar. No final da cozinha, o espaço de recepção conectado flui para uma área de jantar ao virar da esquina, uma área mais formal com uma atmosfera mais íntima. Este espaço ensolarado e agradável foi perfeitamente projetado para receber jantares e desfrutar de refeições em família e pode se orgulhar de seu próprio fluxo direto para o jardim através de um conjunto de portas francesas que oferecem uma vista lindamente emoldurada do jardim. Derrubar paredes neste período de propriedade foi um triunfo; Unir todos os cômodos em um espaço conectado para um fluxo perfeito tanto física quanto visualmente e, ainda assim, zonear os espaços de forma inteligente para que cada um tenha uma função e atmosfera. Mas a casa ainda não terminou com acomodações reveladoras para impressionar no térreo. Através de uma porta no final da cozinha, uma despensa está esperando para ajudá-lo com um espaço considerável e prático e é acompanhada por um vestiário e um duplo de armários de armazenamento. Há uma porta no final desta seção da casa que se abre para uma segunda cozinha surpresa e, em seguida, uma sala substancial que possui uma parede de portas dobráveis que se abrem para o jardim, além de emoldurar a vista aparentemente interminável. Esta adição de um andar bônus ao lado da casa pode ser usada como uma sala de jogos e espaço para festas, ou uma sala de recepção mais silenciosa e separada, ou porque tem sua própria porta externa na parte de trás da casa, pode até ser um candidato a se tornar um anexo. No andar de cima, através do charmoso patamar central com galerias, quatro quartos suntuosos e muito espaçosos aguardam, com o principal capaz de ostentar uma suíte digna de um hotel cinco estrelas e uma alegria de tropeçar todas as manhãs. Mas esta suíte principal pode se orgulhar de camadas extras de espaços impressionantes, com uma área de vestir que inclui um assento embutido na janela sob medida e acesso direto à incrível varanda com painéis de vidro que se estende por toda a largura da casa. Desde desfrutar de um brunch de fim de semana ao sol até se deliciar com uma bebida noturna sob as estrelas, a varanda é o melhor lugar para relaxar e se sentir totalmente imerso na vista panorâmica invejável, com a natureza e a vida selvagem como os únicos vizinhos próximos. Tanto o quarto dois quanto o terceiro na parte de trás da casa desfrutam de suas próprias vistas deslumbrantes do campo através de janelas de aspecto duplo, além de compartilhar um banheiro de Jack e Jill, enquanto o quarto quatro compartilha a alegria da vista hipnotizante na frente da casa diretamente do travesseiro. O banheiro da família é outro espaço luxuoso. O pensamento, o cuidado e o orçamento esbanjados no resto da casa também são muito evidentes nesta sala, através da escolha de porcelanatos e uma suíte de alta qualidade que inclui um chuveiro walk-in substancial e uma moderna banheira independente colocada em um ângulo para que a vista esteja esperando no final do banho para ser totalmente apreciada. Esta é uma casa de campo que esconde uma abundância de recursos extras com vista para o futuro e para o presente, incluindo um sistema de ventilação de recuperação de calor de última geração e painéis solares, bem como piso radiante e vidros triplos que, quando combinados, criam uma casa altamente eficiente em termos energéticos e sofisticada, moderno e elegante - um sonho c.. Vendor Insight - "Quando viemos ver Twyn Gorse pela primeira vez, sabíamos que tínhamos que tê-lo simplesmente por causa da posição. Localizado no topo da colina com vistas de 360 graus, o cenário é fenomenal e acreditamos firmemente que é um dos melhores terrenos do sul do País de Gales. As vistas sobre as aldeias e colinas locais são simplesmente sublimes, dizem os proprietários. "Compramos a propriedade em 2016 e as obras de restauração começaram em 2018. Construído em 1957, tudo era original e precisava ser desmontado, incluindo a parte de um tronco de árvore usada para finalizar o telhado! O que temos agora é uma casa acolhedora e aconchegante que foi isolada com um padrão muito alto; é eficiente e econômico de operar e atualmente estamos usando eletricidade gerada por nós mesmos e não pela Rede Nacional.