DIE BILDER WERDEN GELADEN…
Häuser & einzelhäuser zum Verkauf in Sévérac
370.000 EUR
Häuser & Einzelhäuser (Zum Verkauf)
Aktenzeichen:
EDEN-T103214728
/ 103214728
Aktenzeichen:
EDEN-T103214728
Land:
FR
Stadt:
Severac
Postleitzahl:
44530
Kategorie:
Wohnsitze
Anzeigentyp:
Zum Verkauf
Immobilientyp:
Häuser & Einzelhäuser
Größe der Immobilie :
134 m²
Größe des Grundstücks:
9.160 m²
Zimmer:
5
Schlafzimmer:
4
Stockwerk:
1
Parkplätze:
1
Terasse:
Ja
IMMOBILIENPREIS DES M² DER NACHBARSTÄDTE
| Stadt |
Durchschnittspreis m2 haus |
Durchschnittspreis m2 wohnung |
|---|---|---|
| Redon | 1.420 EUR | - |
| Guémené-Penfao | 1.055 EUR | - |
| Herbignac | 2.164 EUR | - |
| Savenay | 1.910 EUR | - |
| Blain | 1.773 EUR | - |
| Saint-André-des-Eaux | 2.491 EUR | - |
| Saint-Nazaire | 2.354 EUR | 2.459 EUR |
| Saint-Brevin-les-Pins | 2.889 EUR | - |
| Guérande | 2.804 EUR | 3.186 EUR |
| Pornichet | 4.170 EUR | 5.027 EUR |
| Département Loire-Atlantique | 2.033 EUR | 2.748 EUR |
| Le Pouliguen | - | 4.389 EUR |
| Le Croisic | 3.168 EUR | 3.963 EUR |
| Bain-de-Bretagne | 1.544 EUR | - |
| Sautron | 3.032 EUR | - |
| Orvault | 3.218 EUR | - |
| Ploërmel | 1.315 EUR | - |
| Sarzeau | 3.113 EUR | 3.568 EUR |
| Carquefou | 2.797 EUR | - |
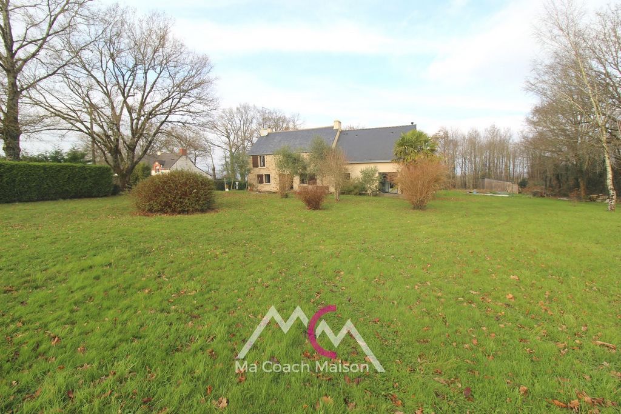
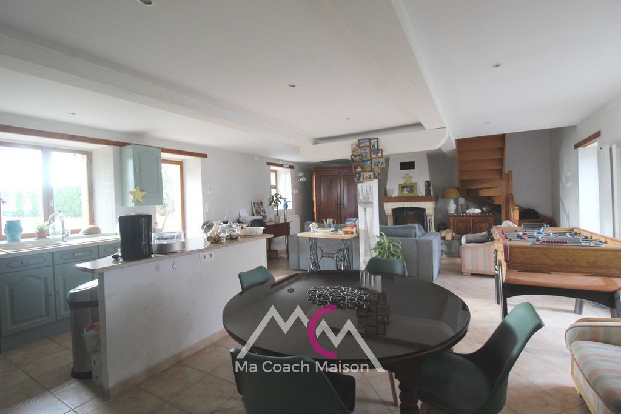
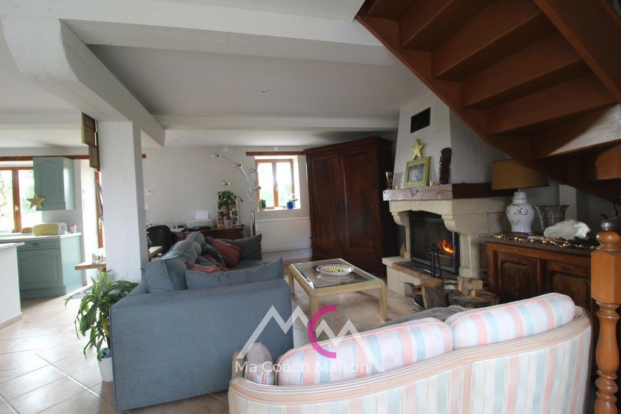
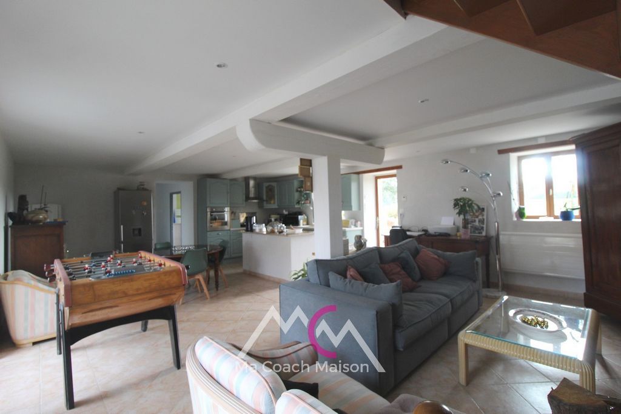
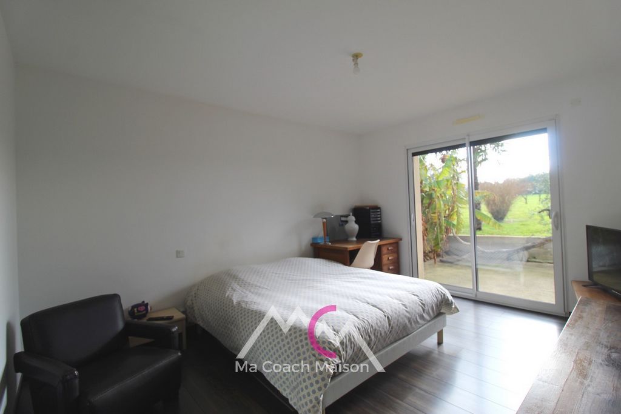
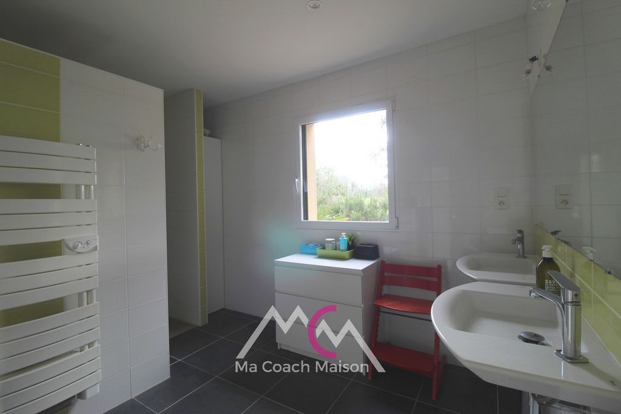
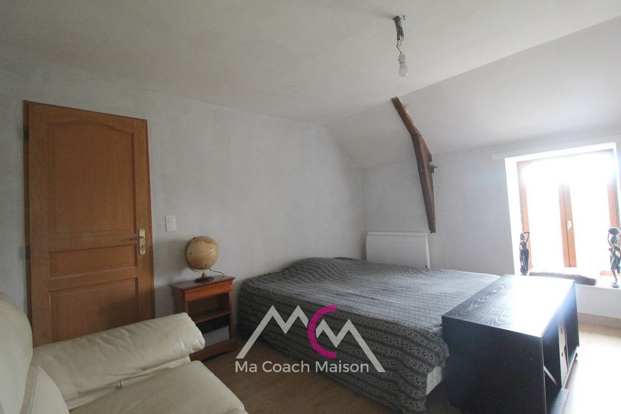
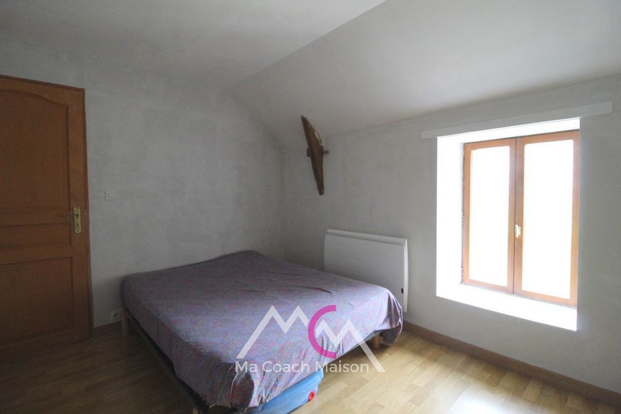
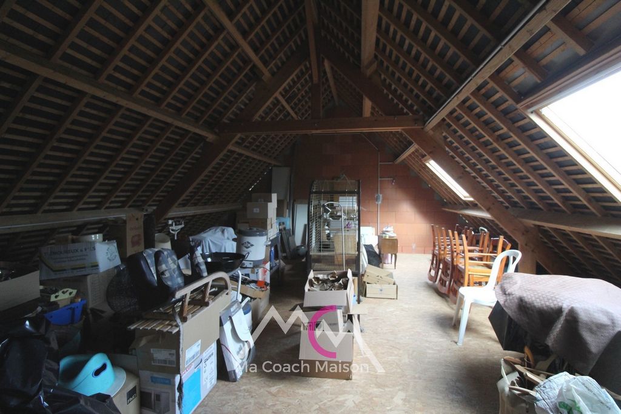
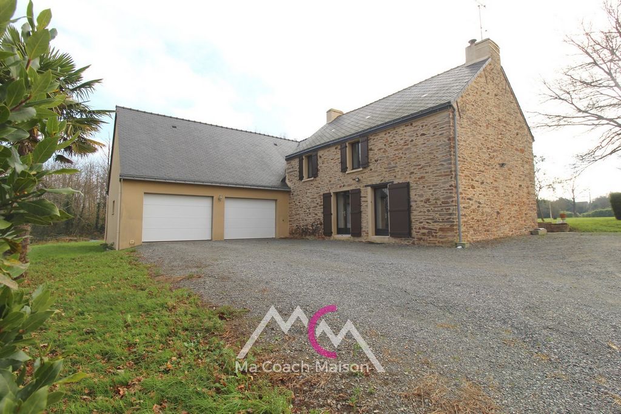
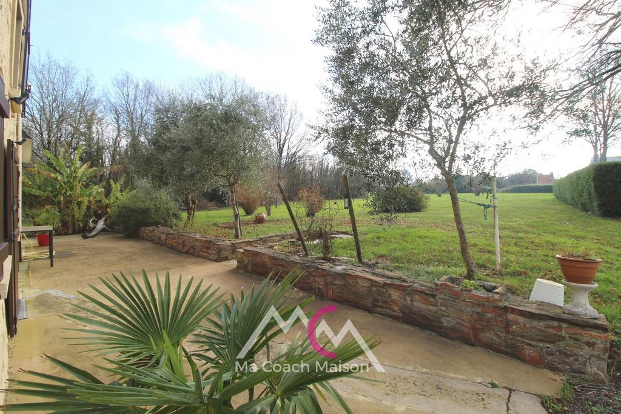
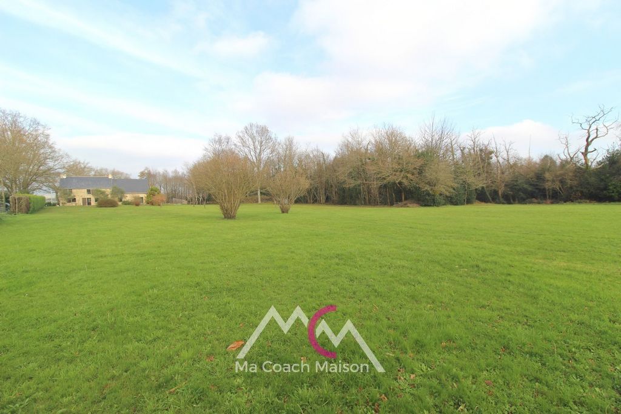
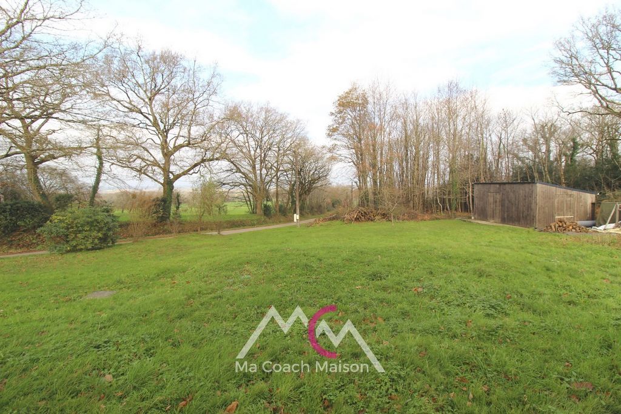
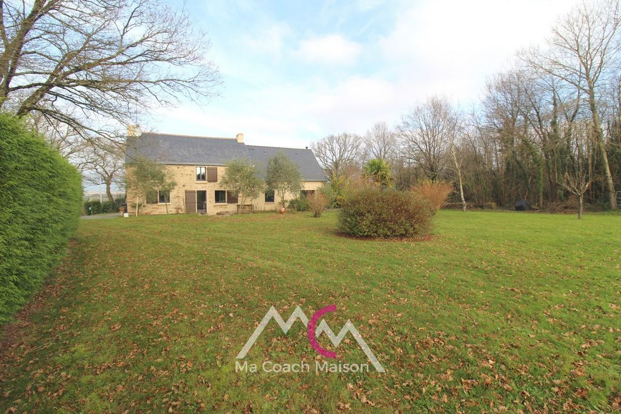
This pleasant house offers a south-facing living room of about 48m2 including a living room equipped with a fireplace (insert) and a fitted and semi-equipped kitchen. The sleeping area on one level consists of a master bedroom with a fitted dressing room, a shower room, a toilet.
A laundry room gives access to the double garage of more than 60m2 equipped with motorized sectional doors.
Upstairs, a landing leads to two beautiful bedrooms of 13m2 each, and a 3rd bedroom of 11m2.There are great possibilities for additional development if you wish to make use of the attic, as the current owners had envisaged by installing 2 velux windows and a door (in anticipation of a future access with an external staircase).The exteriors will allow you to enjoy an unfenced garden, planted with some palm trees and fruit trees, a large south-facing terrace, as well as 2 plots of wood ideal for resting in the summer, and feeding the fireplace in the winter.
A wooden shed will make it easier for you to store gardening tools.A PLEASANT SETTING FOR A HOUSE WITHOUT WORK!DPE carried out on 04/09/2024:
ENERGY CLASS: D
CLIMATE CLASS: BThe price indicated includes the fees to be paid by the buyer: 2.78% TTC of the price of the property excluding fees
Price excluding fees : 360 000 €
Price including agency fees : 370 000 €
Features:
- Terrace
- Garden Mehr anzeigen Weniger anzeigen Au calme d'un petit village, venez découvrir cette belle longère en pierre d'environ 134m2 habitables sur ses 9000m2 de parcelles.
Cette agréable maison vous offre une pièce de vie exposée Sud d'environ 48m2 comprenant un salon-séjour équipé d'une cheminée (insert) et une cuisine aménagée et semi-équipée. L'espace nuit de plain-pied se compose d'une chambre parentale avec un dressing aménagé, d'une une salle d'eau, d'un wc.
Une buanderie donne accès au double garage de plus de 60m2 équipé de portes sectionnelles motorisées.
A l'étage, un palier dessert deux belles chambres de 13m2 chacune, et une 3ème chambre de 11m2.De belles possibilité d'aménagement supplémentaire s'offrent à vous si vous souhaitez exploiter les combles, comme les propriétaires actuels l'avaient envisagé en posant 2 velux et une porte (en prévision d'un futur accès avec un escalier extérieur).Les extérieurs vous permettront de profiter d'un jardin non clos, arboré de quelques palmiers et arbres fruitiers, d'une grande terrasse exposée Sud, ainsi que de 2 parcelles de bois idéales pour vous reposer l'été, et alimenter la cheminée l'hiver.
Un abri bois vous facilitera le rangement des outils de jardinage.UN CADRE AGRÉABLE POUR UNE MAISON SANS TRAVAUX !DPE réalisé le 04/09/2024 :
CLASSE ÉNERGIE : D
CLASSE CLIMAT : BLe prix indiqué comprend les honoraires à la charge de l'acheteur : 2.78% TTC du prix du bien hors honoraires
Prix hors honoraires : 360 000 €
Prix honoraires inclus : 370 000 €
Features:
- Terrace
- Garden In the quiet of a small village, come and discover this beautiful stone farmhouse of about 134m2 of living space on its 9000m2 of plots.
This pleasant house offers a south-facing living room of about 48m2 including a living room equipped with a fireplace (insert) and a fitted and semi-equipped kitchen. The sleeping area on one level consists of a master bedroom with a fitted dressing room, a shower room, a toilet.
A laundry room gives access to the double garage of more than 60m2 equipped with motorized sectional doors.
Upstairs, a landing leads to two beautiful bedrooms of 13m2 each, and a 3rd bedroom of 11m2.There are great possibilities for additional development if you wish to make use of the attic, as the current owners had envisaged by installing 2 velux windows and a door (in anticipation of a future access with an external staircase).The exteriors will allow you to enjoy an unfenced garden, planted with some palm trees and fruit trees, a large south-facing terrace, as well as 2 plots of wood ideal for resting in the summer, and feeding the fireplace in the winter.
A wooden shed will make it easier for you to store gardening tools.A PLEASANT SETTING FOR A HOUSE WITHOUT WORK!DPE carried out on 04/09/2024:
ENERGY CLASS: D
CLIMATE CLASS: BThe price indicated includes the fees to be paid by the buyer: 2.78% TTC of the price of the property excluding fees
Price excluding fees : 360 000 €
Price including agency fees : 370 000 €
Features:
- Terrace
- Garden