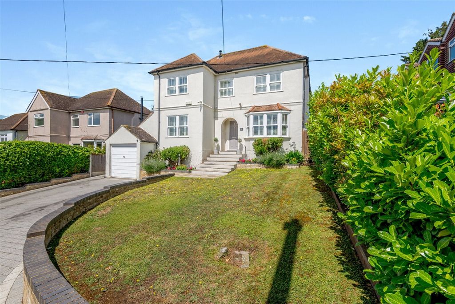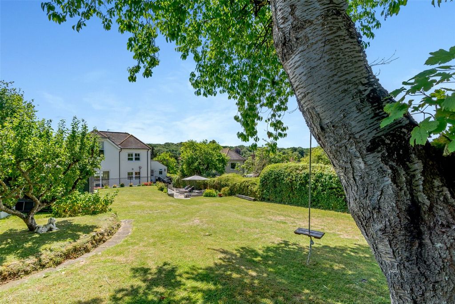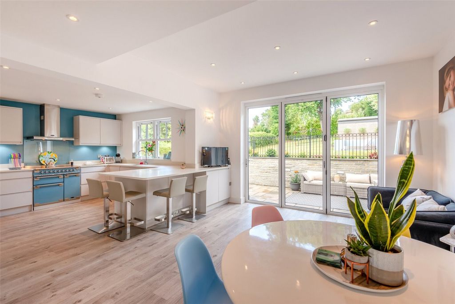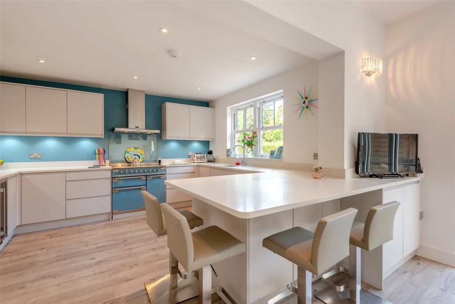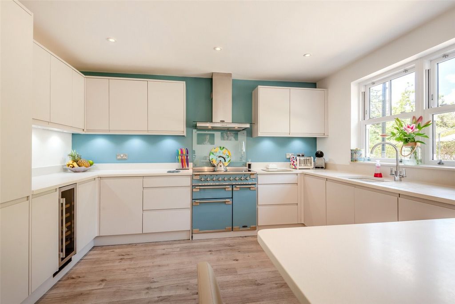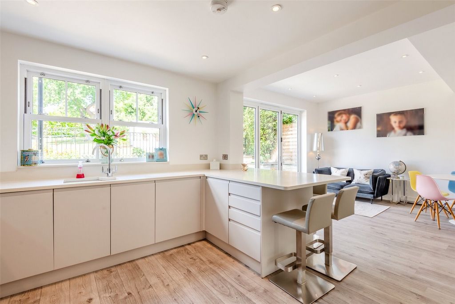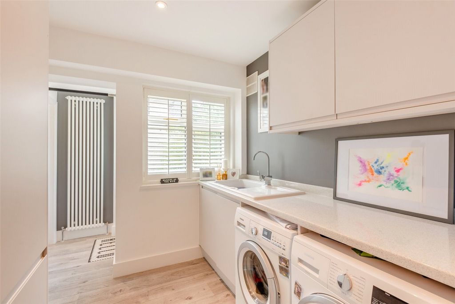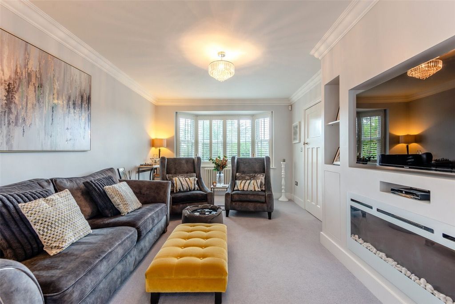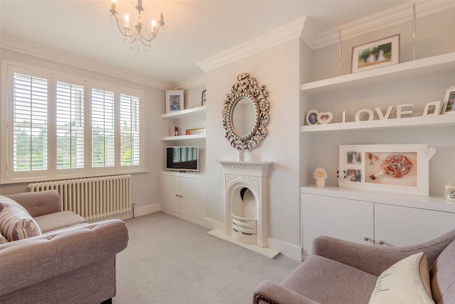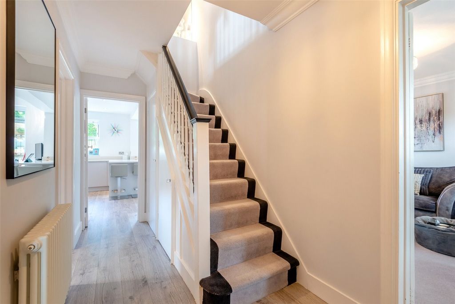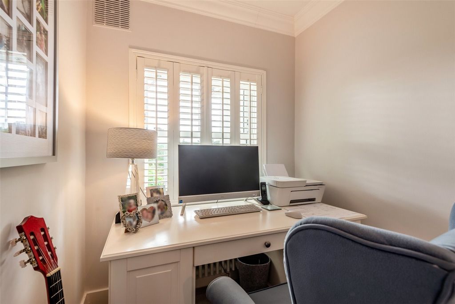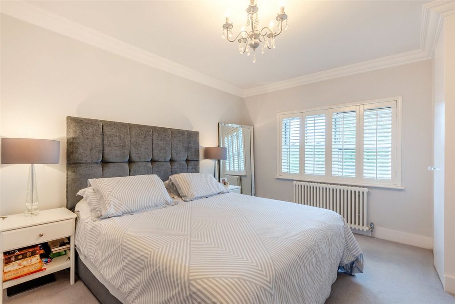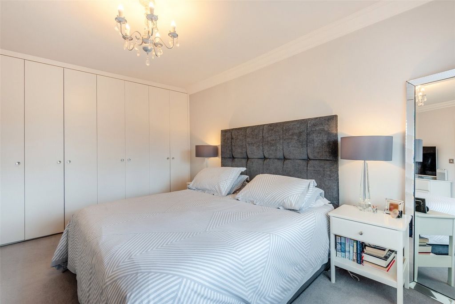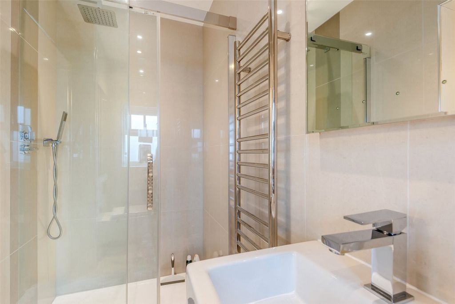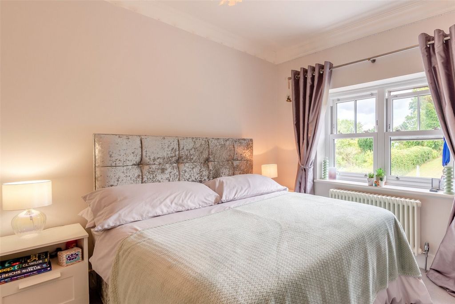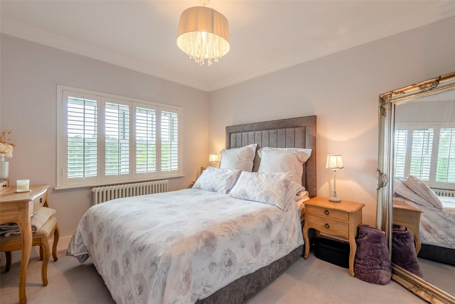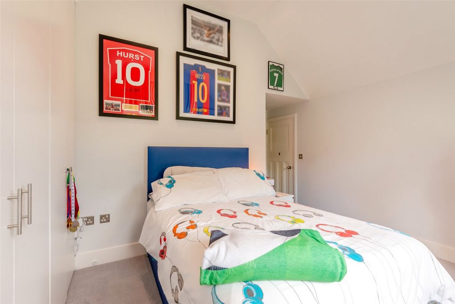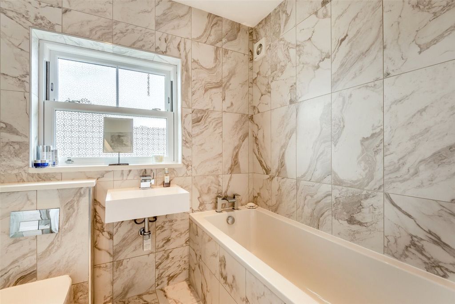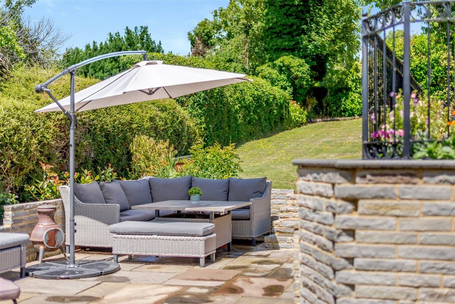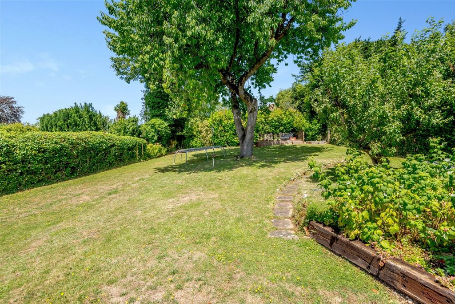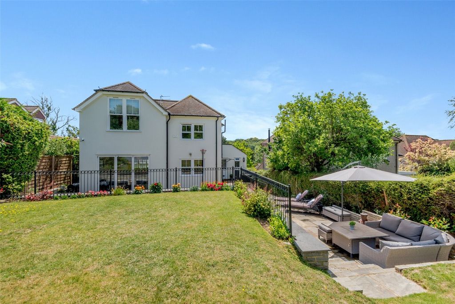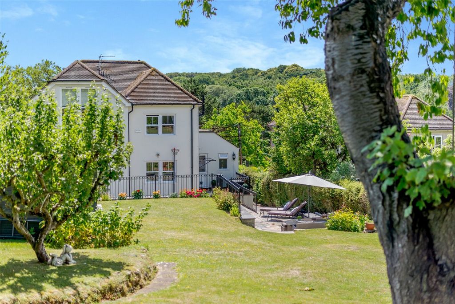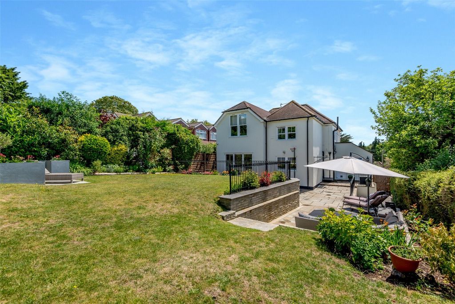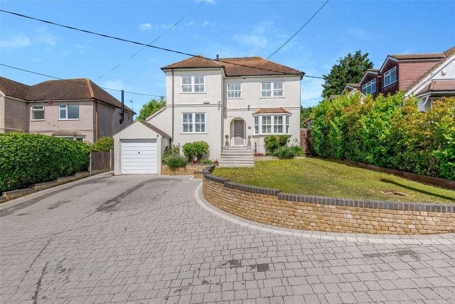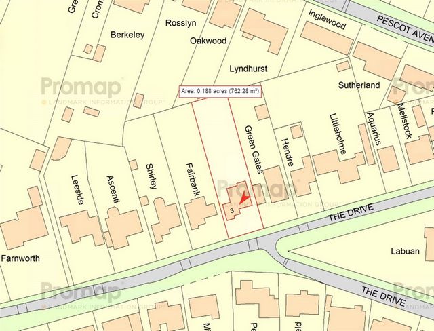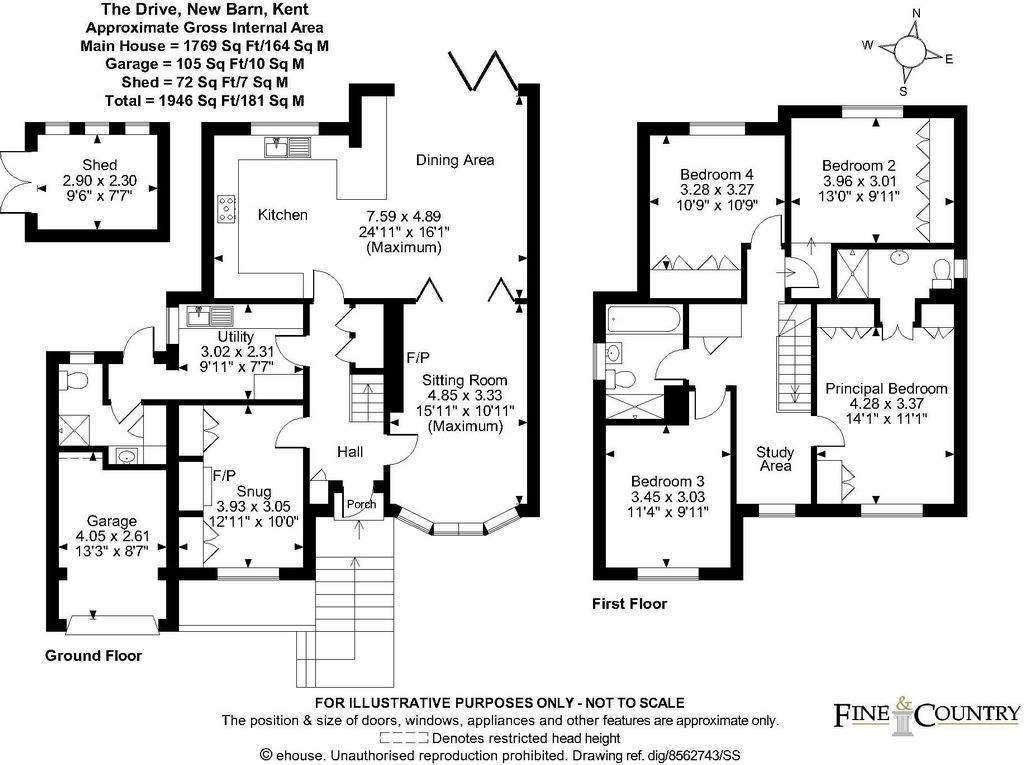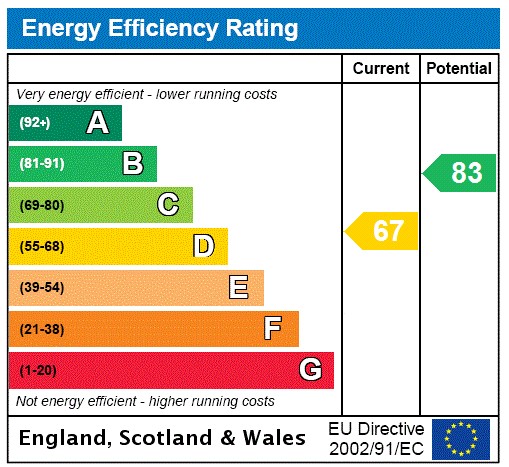DIE BILDER WERDEN GELADEN…
Häuser & einzelhäuser zum Verkauf in Istead Rise
1.055.370 EUR
Häuser & Einzelhäuser (Zum Verkauf)
2 Z
4 Ba
3 Schla
Aktenzeichen:
EDEN-T103169738
/ 103169738
This attractive elegant detached 1930s style period home located in a private road has been extended and reconfigured by the current owners to make it a four bedroom family home that sits in a 0.25 acre plot, a modern and well-presented abode. The renovation to the property, in our opinion, has been completed to a high standard and includes the refurbishment of the kitchen and bathrooms. The bright and airy accommodation has many unique spaces that are worthy of a mention such as the contemporary kitchen/dining/family room that really is the hub of the house, with bi-folds that lead out to the garden patio and makes for a great entertaining space. Another space to note is the spacious principal bedroom suite with built-in wardrobes concealing a hidden en-suite shower room. A good use of space is the landing area where a study zone has been created for those individuals that need a place to work from home. Externally to the front is a driveway leading to the garage and another great draw of this home is its large established rear garden which is approaching 125 in length with various features including a seating area at the rear with far reaching views. On the whole this well-presented home offers the turn key package that can become a new family home with little need for improvement. Location New Barn is ideally situated within easy reach of Longfield shopping centre offering co-op and Waitrose supermarkets and variety of other shops, doctors and dentists surgeries and main line railway station to London Victoria. The A2/M2 motorways provide links to both Gatwick and Heathrow Airports, London, Bluewater shopping centre and the Channel ports. Within ten minutes drive is Ebbsfleet International Station providing a 20 minute link to London St Pancras. Directions From our Fine & Country office proceed right along Ash Road and continue into Hartley Road. Turn right at mini roundabout into Main Road. The Drive is the first turning on the left hand side. Seller Insight The present owners say they had been looking at properties in the area for some time but none of them had matched their requirements. However, when they turned into The Drive and pulled up outside Number Three, they couldnt believe their luck. They knew immediately, that this spacious family home was exactly the house they had been searching for. They loved the location along a quiet and private lane, and the lack of passing traffic made it a safe environment for the children. The four bedrooms were perfect for their young family, and there was generous parking and an attractive garden. The shops were within walking distance and there were excellent rail connections into London for easy commuting. The house hadnt been touched since the eighties and needed a makeover, but this was also a bonus, as the owners saw the opportunity to make changes, and put their own stamp on the house. Working to the highest specification they built an extension above an existing extension, and added an ensuite to the master bedroom, installed a new kitchen, patio doors to the garden, a ground floor wet room and block paved the driveway. The house is now an inviting, comfortable, and modern home with generous spaces, large enough for everyone to be together but with room to find quiet downtime when needed. The chic streamlined and light flooded kitchen is the sociable hub of the household and flows easily into the dining area. In summer with the bifold doors to the patio open, you create an al fresco dining area with the garden as a charming background. It was perfect when the owners were married, as guests could mingle freely between the house and garden. The house enjoys an elevated position, which enables pretty views to the neighbouring woodland, especially from the bedrooms, and the garden. The owners say the garden is a calm and tranquil place where the woods attract a busy bird life. It is also a peaceful evening setting where they sit on the decking at the top of the garden, to enjoy a glass of wine and watch the incredible colours of the sky, as the sun sets behind the trees. If the afternoon sun is too hot, the magnificent Japanese cherry tree offers shade beneath its branches plus a superb display of pink spring blossom. Longfield village is a fifteen minute walk away and has shops for everyday needs and restaurants and a primary and secondary school. There are also excellent local parks and open spaces for the children to enjoy. There is a good train service into London Victoria from Longfield station and for leisure and retail opportunities Blue Water is a ten minute drive away. The owners say that it has been a superb place to live, with something for the whole family. They will miss sitting in the garden listening to the bird song and the glorious sunsets and savouring the peace around them. They take away many happy memories. Storm Porch Entrance Hall Double glazed door to front. Wood effect flooring. Plain coved ceiling. Radiator. Understairs storage cupboard. Sitting Room 15'11" x 10'11" (4.85m x 3.33m). Double glazed sash bay window to front with shutters. Radiator. Upright radiator. Plain coved ceiling. Snug 12'11" x 10' (3.94m x 3.05m). Double glazed sash window to front with shutters. Carpet. Plain coved ceiling. Radiator. Cast iron fireplace. Built-in units. Kitchen/Dining/Family Room 24'11" (7.6m) x 16'1" (4.9m) at widest points. Double glazed sash window to rear. Double glazed bi-fold doors. Wood effect flooring. Plain ceiling with downlights. Upright radiator. Fitted wall and base units with Corean work surfaces over and breakfast bar. One and a half bowl stainless steel sink and drainer unit with mixer tap. Rangemaster with stainless steel canopy hood over and splashback. Integrated dishwasher and fridge/freezer. Wine cooler. Utility Room 9'11" x 7'7" (3.02m x 2.3m). Double glazed door to rear. Double glazed window to side with shutter. Wood effect flooring. Plain coved ceiling with downlights. Upright radiator. Fitted and wall and base units with work tops over. Spaced for washing machine and tumble dryer. Modern sink and drainer unit with mixer tap. Electric meter cupboard. Wet Room 8'2" (2.5m) x 6' (1.83m) at widest points. Double glazed frosted window to rear. Tiled flooring with underfloor heating. Plain ceiling with downlights. Radiator with towel rail. Wash hand basin. Low level W.C. Shower cubicle. Storage cupboard. Landing/Study Double glazed sash window to front with shutters. Carpet. Plain coved ceiling. Currently used as a study area. Principle Bedroom 17' (5.18m) into wardrobes (14'1" (4.3m) from wardrobes) x 11'1" (3.38m). Double glazed sash window to front with shutters. Carpet. Plain coved ceiling. Radiator. Built-in wardrobes with doors to en-suite. En-Suite Shower Room 9' x 3'9" (2.74m x 1.14m). Double glazed frosted window to side. Tiled flooring. Plain ceiling with downlights. Heated towel rail. Shower cubicle. Wash hand basin. Low level W.C. Tiled walls. Bedroom Two 13' (3.96m) x 9'11" (3.02m) extending into wardrobes. Double glazed sash window to rear. Carpet. Plain coved ceiling. Radiator. Built-in wardrobes. Bedroom Three 11'4" (3.45m) x 9'11" (3.02m) extending into door recess. Double glazed sash window to front with shutters. Carpet. Plain coved ceiling. Radiator. Bedroom Four 10'9" (3.28m) x 10'9" (3.28m) extending into wardrobes. Double glazed sash window to rear. Carpet. Plain ceiling with downlights. Radiator. Built-in wardrobes. Family Bathroom 5'9" x 6'4" (1.75m x 1.93m). Double glazed frosted window to side. Tiled flooring. Plain ceiling with downlights. Heated towel rail. Panelled bath. Low level W.C. Wash hand basin. Tiled walls. Rear Garden Approaching 125' (Approaching 38.1m). Paved patio and seating area with wrought iron railings. Laid to lawn. Hedging. Timber shed (9'6" x 7'7"). Side access. Walled sunbathing area. Rear decking area with views. Parking Drive to front leading to garage. Garage 13'3" (4.04m) at widest point x 8'7" (2.62m). Up and over door. Transport Information Train Stations: Longfiled 0.9 miles Ebbsfleet 3.6 miles Northfleet 3.6 miles The distances calculated are as the crow flies. Local Schools Primary Schools: Langafel Church of England Voluntary Controlled Primary School 0.2 miles Rowhill School 0.3 miles Our Lady of Hartley Catholic Primary School 0.9 miles Istead Rise Primary School 1.2 miles Steephill School 1.2 miles Hartley Primary Academy 1.2 miles Secondary Schools: Rowhill School 0.3 miles Longfield Academy 0.6 miles Milestone Academy 1.7 miles Helen Allison School 2 miles Meopham School 2.4 miles Information sourced from Rightmove (findaschool). Please check with the local authority as to catchment areas and intake criteria. Tenure The vendor confirms to us that the property is freehold. Should you proceed with the purchase of the property your solicitor must verify these details. Council Tax We are informed this property is in band F. For confirmation please contact Dartford Borough Council. Appliances/Services The mention of any appliances and/or services within these particulars does not imply that they are in full efficient working order. Measurements All measurements are approximate and therefore may be subject to a small margin of error. Opening Hours Monday to Friday 9.00 am 6.30 pm Saturday 9.00 am 6.00 pm Viewing via Fine & Country Hartley office Ref HA/CB/DH/230718 - OTF230036/D1
Mehr anzeigen
Weniger anzeigen
Esta atractiva y elegante casa unifamiliar de época de estilo de 1930 ubicada en una calle privada ha sido ampliada y reconfigurada por los propietarios actuales para convertirla en una casa familiar de cuatro dormitorios que se encuentra en una parcela de 0,25 acres, una morada moderna y bien presentada. La renovación de la propiedad, en nuestra opinión, se ha completado con un alto nivel e incluye la reforma de la cocina y los baños. El alojamiento amplio y luminoso tiene muchos espacios únicos que son dignos de mención, como la cocina contemporánea / comedor / sala familiar que realmente es el centro de la casa, con dípticos que conducen al patio del jardín y lo convierten en un gran espacio de entretenimiento. Otro espacio a destacar es el amplio dormitorio principal con armarios empotrados que ocultan un cuarto de baño con ducha oculto. Un buen uso del espacio es el área de aterrizaje donde se ha creado una zona de estudio para aquellas personas que necesitan un lugar para trabajar desde casa. Externamente al frente hay un camino de entrada que conduce al garaje y otro gran atractivo de esta casa es su gran jardín trasero establecido que se acerca a los 125 de largo con varias características, incluida una zona de asientos en la parte trasera con vistas de gran alcance. En general, esta casa bien presentada ofrece el paquete llave en mano que puede convertirse en un nuevo hogar familiar con poca necesidad de mejora.Ubicación New Barn está idealmente situado a poca distancia del centro comercial Longfield, que ofrece supermercados cooperativos y Waitrose y una variedad de otras tiendas, consultorios médicos y dentistas y la estación de tren de la línea principal a Londres Victoria. Las autopistas A2/M2 ofrecen conexiones con los aeropuertos de Gatwick y Heathrow, Londres, el centro comercial Bluewater y los puertos del Canal de la Mancha. A diez minutos en coche se encuentra la estación internacional de Ebbsfleet, que ofrece un enlace de 20 minutos con Londres St Pancras.Desde nuestra oficina de Fine & Country, proceda a la derecha a lo largo de Ash Road y continúe hacia Hartley Road. Gire a la derecha en la mini rotonda hacia Main Road. El Drive es el primer giro en el lado izquierdo.Los propietarios actuales dicen que habían estado buscando propiedades en la zona durante algún tiempo, pero ninguna de ellas había cumplido con sus requisitos. Sin embargo, cuando giraron en The Drive y se detuvieron frente al Número Tres, no podían creer su suerte. Supieron de inmediato que esta espaciosa casa familiar era exactamente la casa que habían estado buscando. Les encantó la ubicación a lo largo de un carril tranquilo y privado, y la falta de tráfico lo convirtió en un entorno seguro para los niños. Las cuatro habitaciones eran perfectas para su joven familia, y había un generoso aparcamiento y un atractivo jardín. Las tiendas estaban a poca distancia y había excelentes conexiones ferroviarias con Londres para facilitar los desplazamientos. La casa no se había tocado desde los años ochenta y necesitaba un cambio de imagen, pero esto también fue una ventaja, ya que los propietarios vieron la oportunidad de hacer cambios y poner su propio sello en la casa. Trabajando con las más altas especificaciones, construyeron una extensión sobre una extensión existente y agregaron un baño al dormitorio principal, instalaron una nueva cocina, puertas que dan al jardín, un cuarto húmedo en la planta baja y pavimentaron el camino de entrada. La casa es ahora un hogar acogedor, cómodo y moderno con espacios generosos, lo suficientemente grandes para que todos estén juntos, pero con espacio para encontrar un tiempo de inactividad tranquilo cuando sea necesario. La cocina elegante, aerodinámica y luminosa es el centro sociable de la casa y fluye fácilmente hacia el comedor. En verano, con las puertas plegables que dan al patio abiertas, se crea una zona de comedor al aire libre con el jardín como encantador fondo. Era perfecto cuando los propietarios estaban casados, ya que los invitados podían mezclarse libremente entre la casa y el jardín. La casa goza de una posición elevada, lo que permite bonitas vistas al bosque vecino, especialmente desde los dormitorios, y al jardín. Los propietarios dicen que el jardín es un lugar tranquilo y tranquilo donde los bosques atraen a una ajetreada vida de aves. También es un lugar tranquilo para la noche, donde se sientan en la terraza en la parte superior del jardín, para disfrutar de una copa de vino y observar los increíbles colores del cielo, mientras el sol se pone detrás de los árboles. Si el sol de la tarde es demasiado caluroso, el magnífico cerezo japonés ofrece sombra bajo sus ramas, además de un magnífico despliegue de flores rosadas de primavera. El pueblo de Longfield está a quince minutos a pie y tiene tiendas para las necesidades diarias y restaurantes y una escuela primaria y secundaria. También hay excelentes parques locales y espacios abiertos para que los niños disfruten. Hay un buen servicio de tren a Londres Victoria desde la estación de Longfield y para oportunidades de ocio y tiendas, Blue Water está a diez minutos en coche. Los propietarios dicen que ha sido un lugar magnífico para vivir, con algo para toda la familia. Echarán de menos sentarse en el jardín escuchando el canto de los pájaros y las gloriosas puestas de sol y saborear la paz que les rodea. Se llevan muchos recuerdos felices.Porche de tormentasHall de entrada Puerta de doble acristalamiento al frente. Pavimento efecto madera. Techo abovedado liso. Radiador. Armario de almacenamiento debajo de las escaleras.Sala de estar 15'11" x 10'11" (4.85m x 3.33m). Ventanal de guillotina de doble acristalamiento al frente con persianas. Radiador. Radiador vertical. Techo abovedado liso.Ajustado 12'11" x 10' (3,94m x 3,05m). Ventana de guillotina de doble acristalamiento al frente con persianas. Alfombra. Techo abovedado liso. Radiador. Chimenea de hierro fundido. Unidades empotradas.Cocina/Comedor/Sala Familiar 24'11" (7.6m) x 16'1" (4.9m) en los puntos más anchos. Ventana de guillotina de doble acristalamiento en la parte trasera. Puertas plegables de doble acristalamiento. Pavimento efecto madera. Techo liso con downlights. Radiador vertical. Muebles altos y bajos equipados con superficies de trabajo coreanas y barra de desayuno. Fregadero y escurridor de acero inoxidable de un seno y medio con grifo monomando. Rangemaster con capó de acero inoxidable y salpicadero. Lavavajillas y nevera/congelador integrados. Enfriador de vinos.Lavadero 9'11" x 7'7" (3.02m x 2.3m). Puerta de doble acristalamiento en la parte trasera. Ventana de doble acristalamiento a lado con persiana. Pavimento efecto madera. Techo abovedado liso con downlights. Radiador vertical. Muebles empotrados y altos y bajos con encimera. Espaciado para lavadora y secadora. Moderno mueble de fregadero y escurridor con grifo monomando. Armario con contador eléctrico.Cuarto húmedo de 8'2" (2,5 m) x 6' (1,83 m) en los puntos más anchos. Ventana esmerilada de doble acristalamiento en la parte trasera. Suelo de baldosas con calefacción por suelo radiante. Techo liso con downlights. Radiador con toallero. Lavabo de mano. Cabina de ducha W.C. de bajo nivel. Armario de almacenamiento.Rellano/Estudio Ventana de guillotina de doble acristalamiento al frente con persianas. Alfombra. Techo abovedado liso. Actualmente se utiliza como área de estudio.Dormitorio principal 17' (5.18m) en armarios (14'1" (4.3m) de armarios) x 11'1" (3.38m). Ventana de guillotina de doble acristalamiento al frente con persianas. Alfombra. Techo abovedado liso. Radiador. Armarios empotrados con puertas a suite.Cuarto de baño con ducha de 9' x 3'9" (2,74m x 1,14m). Ventana esmerilada de doble acristalamiento a un lado. Suelo de baldosas. Techo liso con downlights. Toallero calefactable. Cabina de ducha. Lavabo de mano. Paredes de azulejos de W.C. de bajo nivel.Dormitorio Dos de 13' (3.96m) x 9'11" (3.02m) que se extienden en armarios. Ventana de guillotina de doble acristalamiento en la parte trasera. Alfombra. Techo abovedado liso. Radiador. Armarios empotrados.Dormitorio Tres 11'4" (3.45m) x 9'11" (3.02m) que se extiende hasta el hueco de la puerta. Ventana de guillotina de doble acristalamiento al frente con persianas. Alfombra. Techo abovedado liso. Radiador.Dormitorio Cuatro 10'9" (3.28m) x 10'9" (3.28m) que se extienden en armarios. Ventana de guillotina de doble acristalamiento en la parte trasera. Alfombra. Techo liso con downlights. Radiador. Armarios empotrados.Baño familiar 5'9" x 6'4" (1.75m x 1.93m). Ventana esmerilada de doble acristalamiento a un lado. Suelo de baldosas. Techo liso con downlights. Toallero calefactable. Bañera panelada. W.C. de bajo nivel Lavabo. Paredes de azulejos.Jardín trasero acercándose a 125' (acercándose a 38,1 m). Patio pavimentado y zona de estar con barandillas de hierro forjado. Tendido al césped. Cobertura. Cobertizo de madera (9'6" x 7'7"). Acceso lateral. Zona amurallada para tomar el sol. Zona de cubierta trasera con vistas.Estacionamiento Conduzca al frente que conduce al garaje.Garaje de 13'3" (4,04 m) en el punto más ancho x 8'7" (2,62 m). Arriba y encima de la puerta.Información de transporte Estaciones de tren: Longfiled 0.9 millas Ebbsfleet 3.6 millas Northfleet 3.6 millas Las distancias calculadas son en línea recta.Escuelas Locales Escuelas Primarias: Langafel Iglesia de Inglaterra Escuela Primaria Controlada Voluntariamente 0.2 millas Escuela Rowhill 0.3 millas Escuela Primaria Católica Nuestra Señora de Hartley 0.9 millas Escuela Primaria Istead Rise 1.2 millas Escuela Steephill 1.2 mill...
This attractive elegant detached 1930s style period home located in a private road has been extended and reconfigured by the current owners to make it a four bedroom family home that sits in a 0.25 acre plot, a modern and well-presented abode. The renovation to the property, in our opinion, has been completed to a high standard and includes the refurbishment of the kitchen and bathrooms. The bright and airy accommodation has many unique spaces that are worthy of a mention such as the contemporary kitchen/dining/family room that really is the hub of the house, with bi-folds that lead out to the garden patio and makes for a great entertaining space. Another space to note is the spacious principal bedroom suite with built-in wardrobes concealing a hidden en-suite shower room. A good use of space is the landing area where a study zone has been created for those individuals that need a place to work from home. Externally to the front is a driveway leading to the garage and another great draw of this home is its large established rear garden which is approaching 125 in length with various features including a seating area at the rear with far reaching views. On the whole this well-presented home offers the turn key package that can become a new family home with little need for improvement. Location New Barn is ideally situated within easy reach of Longfield shopping centre offering co-op and Waitrose supermarkets and variety of other shops, doctors and dentists surgeries and main line railway station to London Victoria. The A2/M2 motorways provide links to both Gatwick and Heathrow Airports, London, Bluewater shopping centre and the Channel ports. Within ten minutes drive is Ebbsfleet International Station providing a 20 minute link to London St Pancras. Directions From our Fine & Country office proceed right along Ash Road and continue into Hartley Road. Turn right at mini roundabout into Main Road. The Drive is the first turning on the left hand side. Seller Insight The present owners say they had been looking at properties in the area for some time but none of them had matched their requirements. However, when they turned into The Drive and pulled up outside Number Three, they couldnt believe their luck. They knew immediately, that this spacious family home was exactly the house they had been searching for. They loved the location along a quiet and private lane, and the lack of passing traffic made it a safe environment for the children. The four bedrooms were perfect for their young family, and there was generous parking and an attractive garden. The shops were within walking distance and there were excellent rail connections into London for easy commuting. The house hadnt been touched since the eighties and needed a makeover, but this was also a bonus, as the owners saw the opportunity to make changes, and put their own stamp on the house. Working to the highest specification they built an extension above an existing extension, and added an ensuite to the master bedroom, installed a new kitchen, patio doors to the garden, a ground floor wet room and block paved the driveway. The house is now an inviting, comfortable, and modern home with generous spaces, large enough for everyone to be together but with room to find quiet downtime when needed. The chic streamlined and light flooded kitchen is the sociable hub of the household and flows easily into the dining area. In summer with the bifold doors to the patio open, you create an al fresco dining area with the garden as a charming background. It was perfect when the owners were married, as guests could mingle freely between the house and garden. The house enjoys an elevated position, which enables pretty views to the neighbouring woodland, especially from the bedrooms, and the garden. The owners say the garden is a calm and tranquil place where the woods attract a busy bird life. It is also a peaceful evening setting where they sit on the decking at the top of the garden, to enjoy a glass of wine and watch the incredible colours of the sky, as the sun sets behind the trees. If the afternoon sun is too hot, the magnificent Japanese cherry tree offers shade beneath its branches plus a superb display of pink spring blossom. Longfield village is a fifteen minute walk away and has shops for everyday needs and restaurants and a primary and secondary school. There are also excellent local parks and open spaces for the children to enjoy. There is a good train service into London Victoria from Longfield station and for leisure and retail opportunities Blue Water is a ten minute drive away. The owners say that it has been a superb place to live, with something for the whole family. They will miss sitting in the garden listening to the bird song and the glorious sunsets and savouring the peace around them. They take away many happy memories. Storm Porch Entrance Hall Double glazed door to front. Wood effect flooring. Plain coved ceiling. Radiator. Understairs storage cupboard. Sitting Room 15'11" x 10'11" (4.85m x 3.33m). Double glazed sash bay window to front with shutters. Radiator. Upright radiator. Plain coved ceiling. Snug 12'11" x 10' (3.94m x 3.05m). Double glazed sash window to front with shutters. Carpet. Plain coved ceiling. Radiator. Cast iron fireplace. Built-in units. Kitchen/Dining/Family Room 24'11" (7.6m) x 16'1" (4.9m) at widest points. Double glazed sash window to rear. Double glazed bi-fold doors. Wood effect flooring. Plain ceiling with downlights. Upright radiator. Fitted wall and base units with Corean work surfaces over and breakfast bar. One and a half bowl stainless steel sink and drainer unit with mixer tap. Rangemaster with stainless steel canopy hood over and splashback. Integrated dishwasher and fridge/freezer. Wine cooler. Utility Room 9'11" x 7'7" (3.02m x 2.3m). Double glazed door to rear. Double glazed window to side with shutter. Wood effect flooring. Plain coved ceiling with downlights. Upright radiator. Fitted and wall and base units with work tops over. Spaced for washing machine and tumble dryer. Modern sink and drainer unit with mixer tap. Electric meter cupboard. Wet Room 8'2" (2.5m) x 6' (1.83m) at widest points. Double glazed frosted window to rear. Tiled flooring with underfloor heating. Plain ceiling with downlights. Radiator with towel rail. Wash hand basin. Low level W.C. Shower cubicle. Storage cupboard. Landing/Study Double glazed sash window to front with shutters. Carpet. Plain coved ceiling. Currently used as a study area. Principle Bedroom 17' (5.18m) into wardrobes (14'1" (4.3m) from wardrobes) x 11'1" (3.38m). Double glazed sash window to front with shutters. Carpet. Plain coved ceiling. Radiator. Built-in wardrobes with doors to en-suite. En-Suite Shower Room 9' x 3'9" (2.74m x 1.14m). Double glazed frosted window to side. Tiled flooring. Plain ceiling with downlights. Heated towel rail. Shower cubicle. Wash hand basin. Low level W.C. Tiled walls. Bedroom Two 13' (3.96m) x 9'11" (3.02m) extending into wardrobes. Double glazed sash window to rear. Carpet. Plain coved ceiling. Radiator. Built-in wardrobes. Bedroom Three 11'4" (3.45m) x 9'11" (3.02m) extending into door recess. Double glazed sash window to front with shutters. Carpet. Plain coved ceiling. Radiator. Bedroom Four 10'9" (3.28m) x 10'9" (3.28m) extending into wardrobes. Double glazed sash window to rear. Carpet. Plain ceiling with downlights. Radiator. Built-in wardrobes. Family Bathroom 5'9" x 6'4" (1.75m x 1.93m). Double glazed frosted window to side. Tiled flooring. Plain ceiling with downlights. Heated towel rail. Panelled bath. Low level W.C. Wash hand basin. Tiled walls. Rear Garden Approaching 125' (Approaching 38.1m). Paved patio and seating area with wrought iron railings. Laid to lawn. Hedging. Timber shed (9'6" x 7'7"). Side access. Walled sunbathing area. Rear decking area with views. Parking Drive to front leading to garage. Garage 13'3" (4.04m) at widest point x 8'7" (2.62m). Up and over door. Transport Information Train Stations: Longfiled 0.9 miles Ebbsfleet 3.6 miles Northfleet 3.6 miles The distances calculated are as the crow flies. Local Schools Primary Schools: Langafel Church of England Voluntary Controlled Primary School 0.2 miles Rowhill School 0.3 miles Our Lady of Hartley Catholic Primary School 0.9 miles Istead Rise Primary School 1.2 miles Steephill School 1.2 miles Hartley Primary Academy 1.2 miles Secondary Schools: Rowhill School 0.3 miles Longfield Academy 0.6 miles Milestone Academy 1.7 miles Helen Allison School 2 miles Meopham School 2.4 miles Information sourced from Rightmove (findaschool). Please check with the local authority as to catchment areas and intake criteria. Tenure The vendor confirms to us that the property is freehold. Should you proceed with the purchase of the property your solicitor must verify these details. Council Tax We are informed this property is in band F. For confirmation please contact Dartford Borough Council. Appliances/Services The mention of any appliances and/or services within these particulars does not imply that they are in full efficient working order. Measurements All measurements are approximate and therefore may be subject to a small margin of error. Opening Hours Monday to Friday 9.00 am 6.30 pm Saturday 9.00 am 6.00 pm Viewing via Fine & Country Hartley office Ref HA/CB/DH/230718 - OTF230036/D1
Aktenzeichen:
EDEN-T103169738
Land:
GB
Stadt:
Kent
Postleitzahl:
DA3 7LX
Kategorie:
Wohnsitze
Anzeigentyp:
Zum Verkauf
Immobilientyp:
Häuser & Einzelhäuser
Zimmer:
2
Schlafzimmer:
4
Badezimmer:
3
