DIE BILDER WERDEN GELADEN…
Häuser & Einzelhäuser (Zum Verkauf)
2 Z
4 Ba
2 Schla
Aktenzeichen:
EDEN-T103169735
/ 103169735
Aktenzeichen:
EDEN-T103169735
Land:
GB
Stadt:
Dorset
Postleitzahl:
DT2 8LJ
Kategorie:
Wohnsitze
Anzeigentyp:
Zum Verkauf
Immobilientyp:
Häuser & Einzelhäuser
Zimmer:
2
Schlafzimmer:
4
Badezimmer:
2
Parkplätze:
1
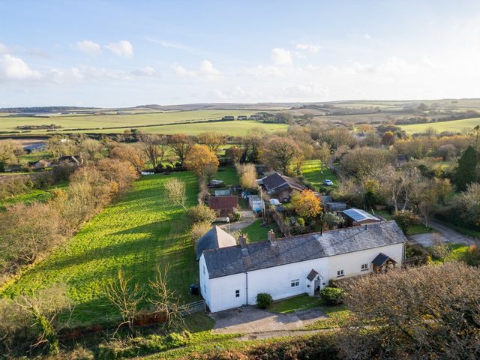
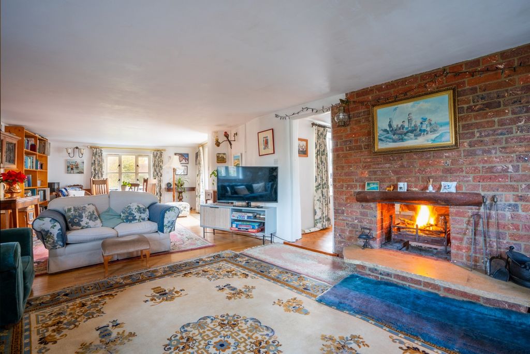
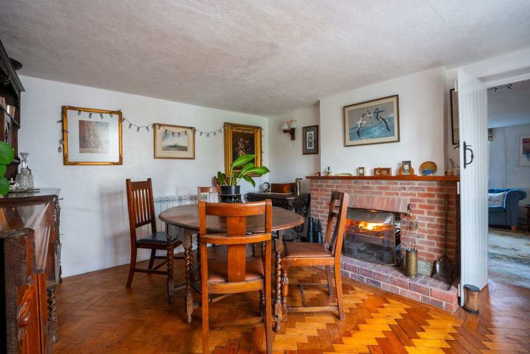
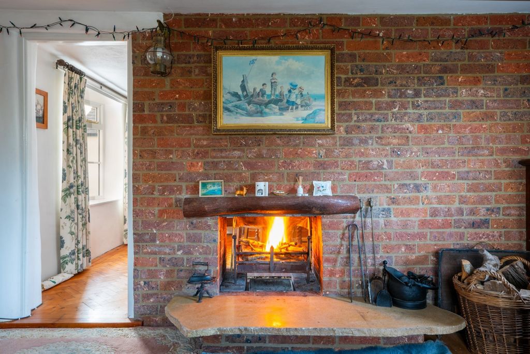
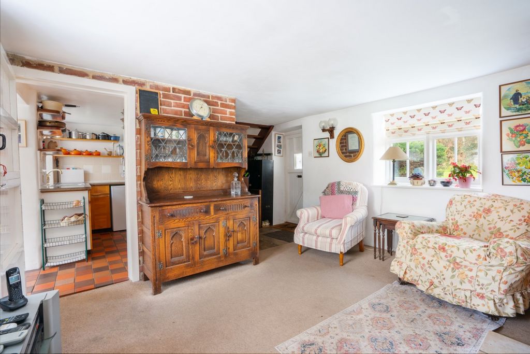
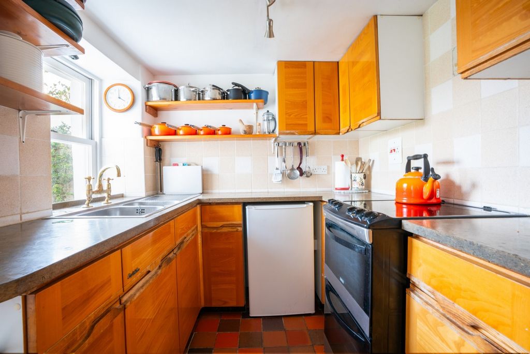
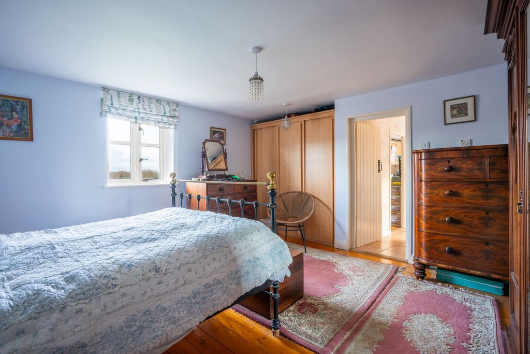
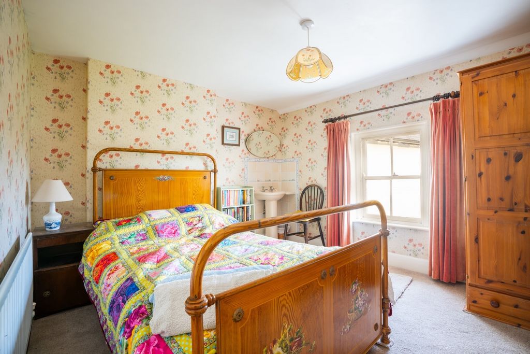
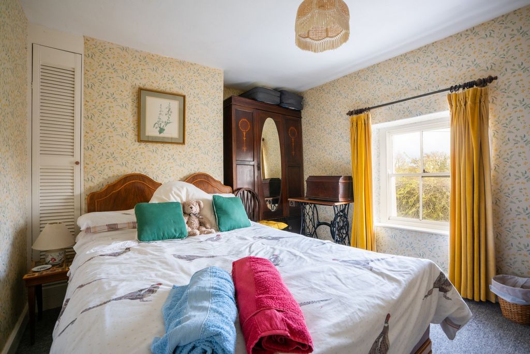
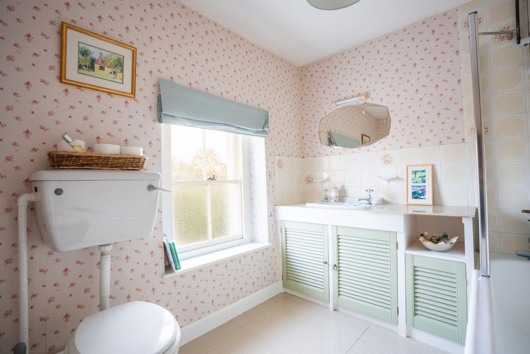
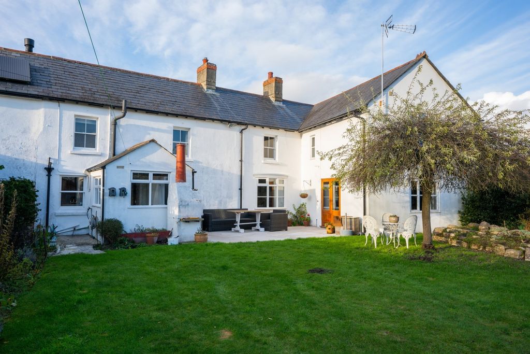
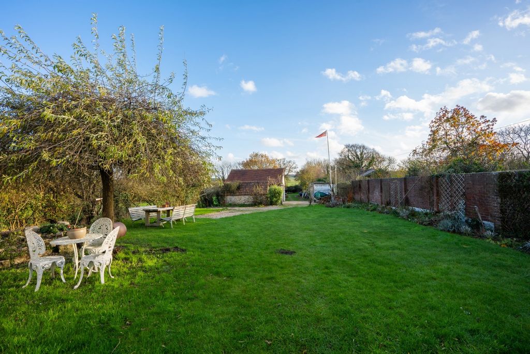
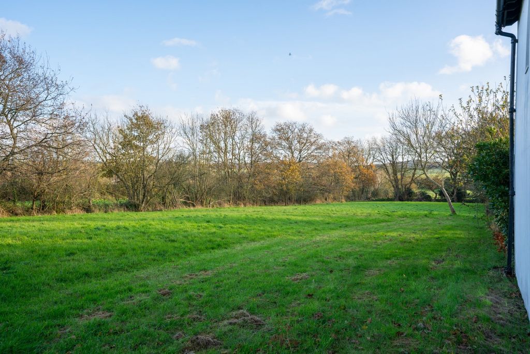
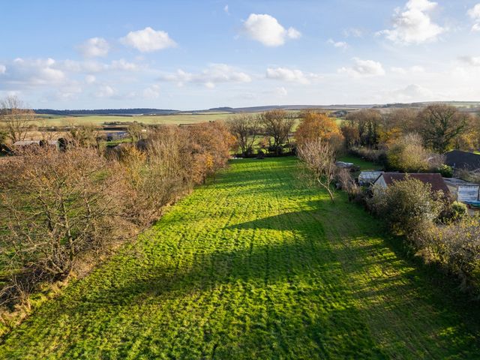
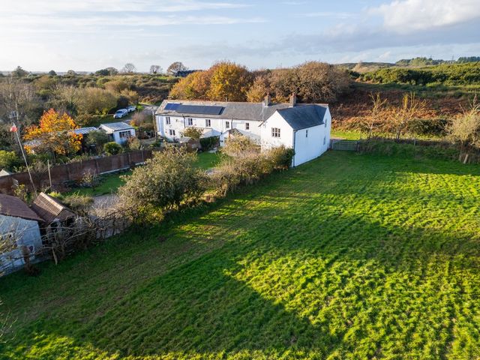
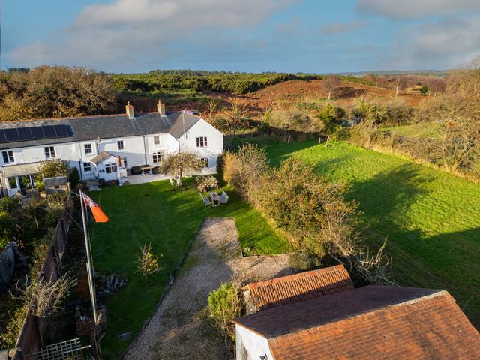
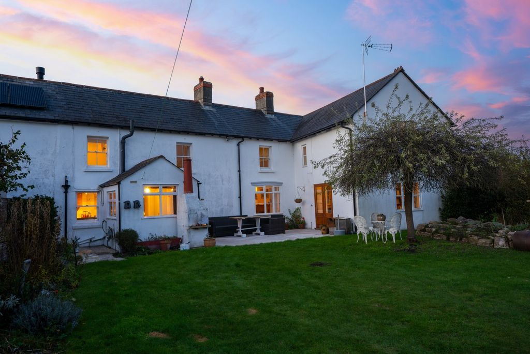
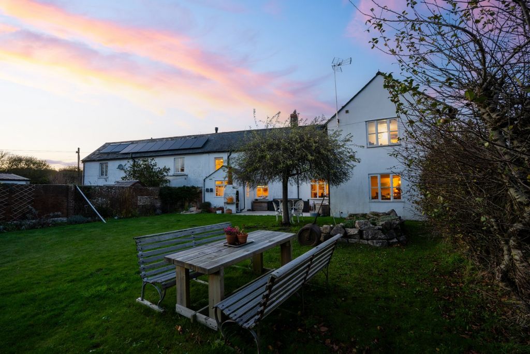
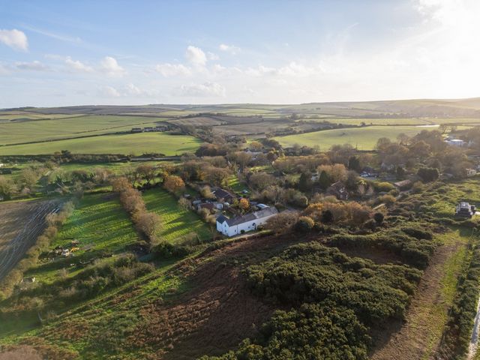
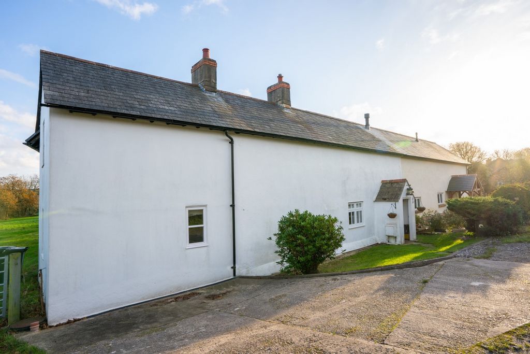
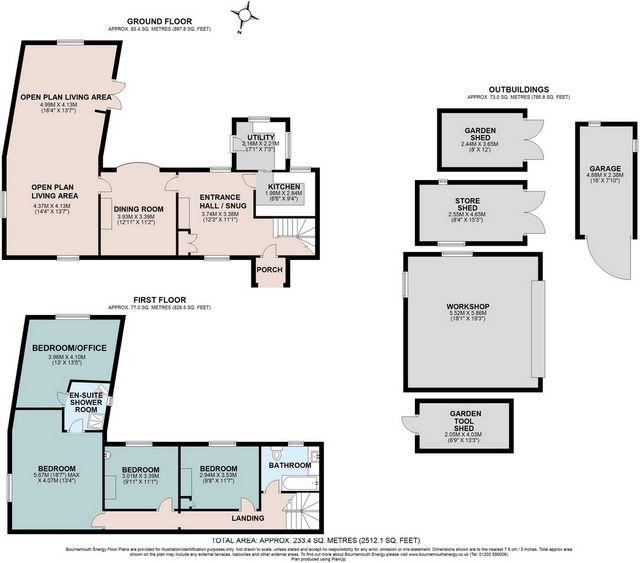
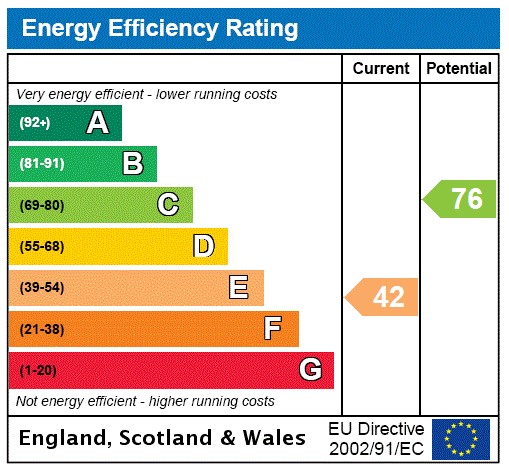
Features:
- Parking Mehr anzeigen Weniger anzeigen A charming 3/4-bedroom character cottage nestled on the outskirts of East Knighton, set amidst a peaceful rural landscape. The cottage exudes warmth and rustic appeal, with traditional render walls and a pitched tiled roof that blends seamlessly with the locale. Surrounded by lush greenery, the property is framed by open lawns and mature trees, offering a tranquil retreat with views over rolling countryside.The front door opens into a welcoming entrance hall / snug with a tiled fireplace, where a gas-fired Rayburn stove boiler resides, emanating warmth and comfort. A cosy dining room connects the entrance hall to the main open plan living space, with a distinctive brick open fireplace providing a harmonising blend between living areas. A mixture of carpeted and timber flooring provides an earthy tone throughout and adds to the lovely atmosphere of the home. Large windows let in ample natural light, framing scenic views of the garden and surrounding countryside. The cottages country-style kitchen is both functional and full of character, featuring wooden cabinets with a tiled floor and range-style cooker. A sliding door separates the kitchen from a spacious utility and laundry room with access to the rear garden. The three bedrooms are all generously sized, each with their own unique charm. The principal bedroom is spacious with a wooden floor that adds to the cottages rustic character. There is a connecting en suite shower room which leads onto an additional sizeable room, this versatile space could provide an ideal nursery, office, or walk-in wardrobe area. The second and third bedrooms are both well-sized double rooms for family and guests. All bedrooms are filled with natural light and have beautiful views of the surrounding countryside. A separate family bathroom, equipped with a WC, panelled bath and vanity unit complete the accommodation on the first floor. A rear patio is accessible from the open plan living room and utility room, perfect for dining al fresco or enjoying an evening drink. The rear and side gardens of the character cottage extend over approximately 1.5 acres, offering a harmonious blend of nature and tranquillity. Upon stepping into the space, the first thing you notice is the sense of openness, with gently sloping lawns that seem to stretch endlessly. The gardens are bordered by mature trees, giving the area a sense of privacy and seclusion. There are several outbuildings, including a large workshop, tool shed, additional storage rooms and an oversized single garage.Situated on the edge of the village of East Knighton and close to the Dorset Jurassic Coast, Gibraltar Cottages is well-positioned for both tranquility and convenience. The home itself sits on the boundary to Winfrith Heath, which is a designated Site of Special Scientific Interest (SSSI).East Knighton, combined with nearby Winfrith Newburgh cover over 4,000 acres, much of which is designated as an Area of Outstanding Natural Beauty. The village of East Knighton dates back to 1279 and is steeped in local history.Additional shopping and amenities are available in Wareham and Dorchester. Transport links are excellent, with easy access to the A352, a direct rail service from Wool to Waterloo (2.5 hours), and proximity to Bournemouth and Southampton airports. Dorset also offers a variety of excellent schools, both state and independent.
Features:
- Parking