DIE BILDER WERDEN GELADEN…
Häuser & einzelhäuser zum Verkauf in Swindon
1.196.580 EUR
Häuser & Einzelhäuser (Zum Verkauf)
4 Z
5 Ba
3 Schla
Aktenzeichen:
EDEN-T103157061
/ 103157061
Aktenzeichen:
EDEN-T103157061
Land:
GB
Stadt:
Swindon
Postleitzahl:
SN4 0AN
Kategorie:
Wohnsitze
Anzeigentyp:
Zum Verkauf
Immobilientyp:
Häuser & Einzelhäuser
Zimmer:
4
Schlafzimmer:
5
Badezimmer:
3
Garagen:
1
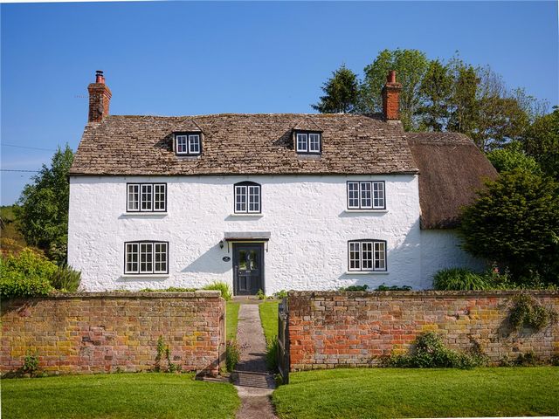
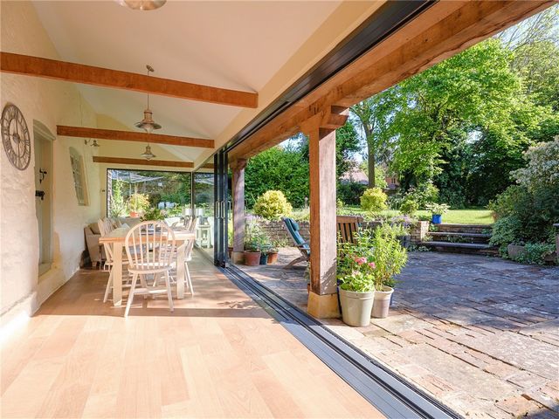
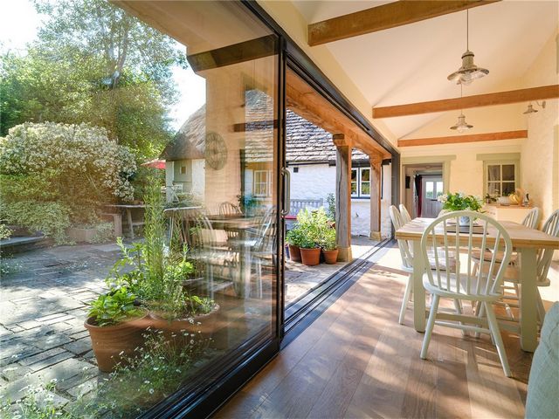
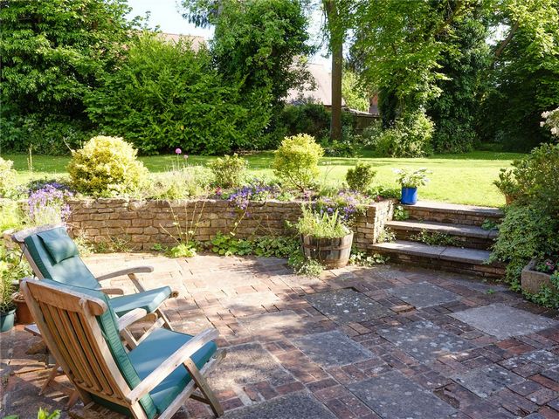
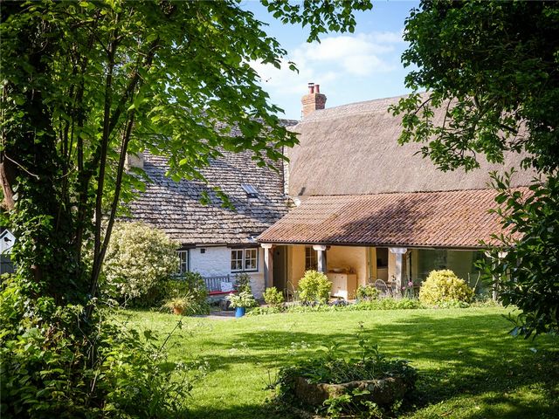
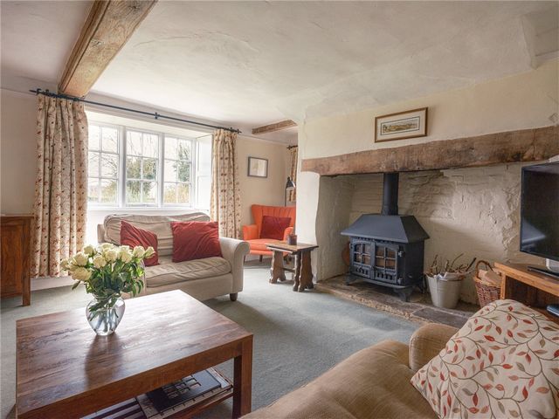
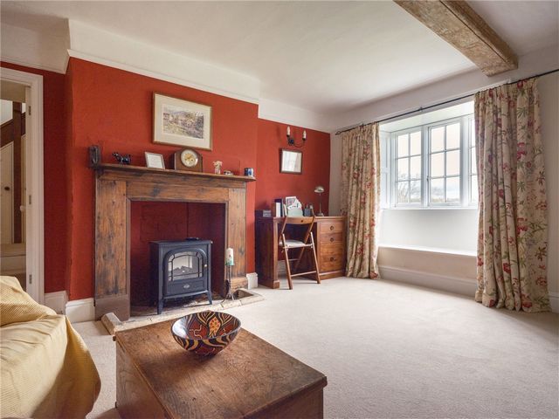
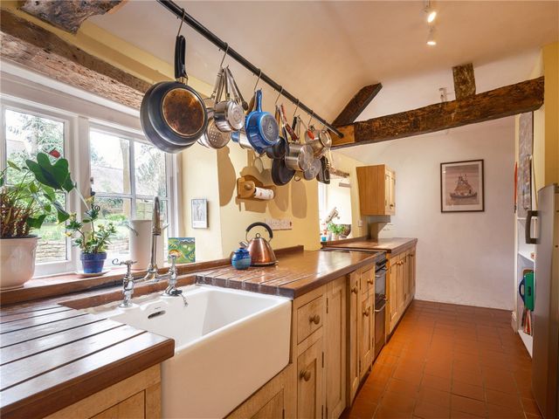
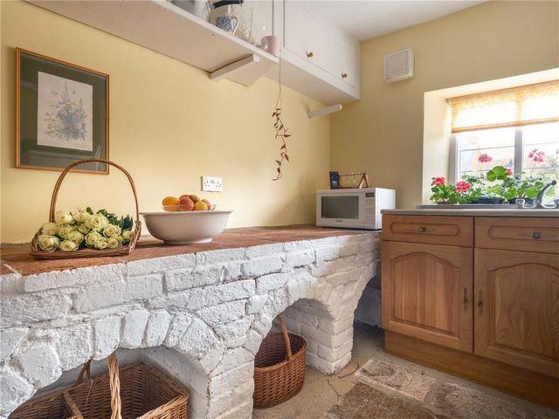
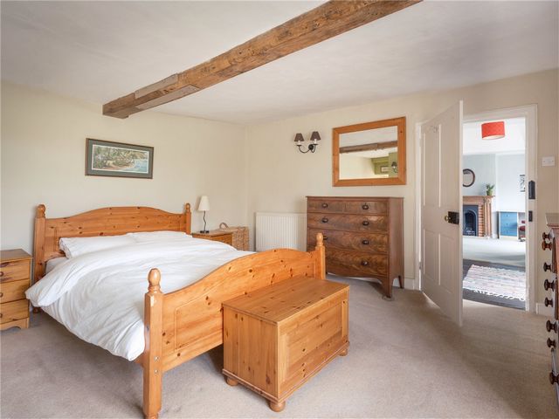
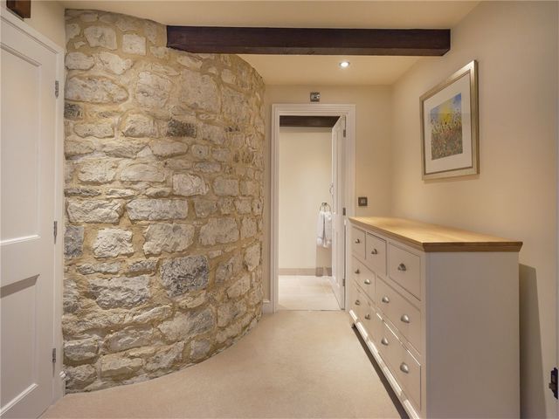
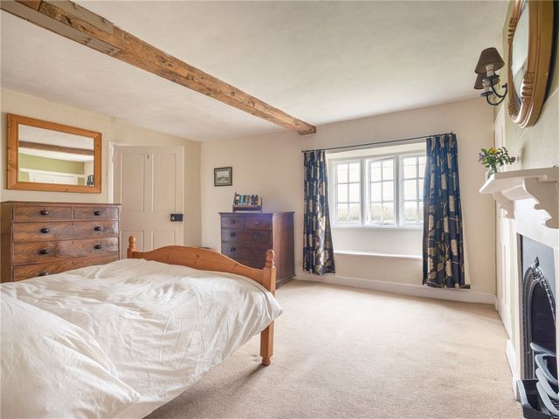
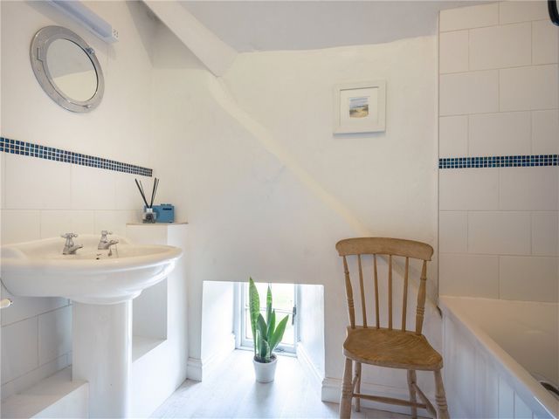
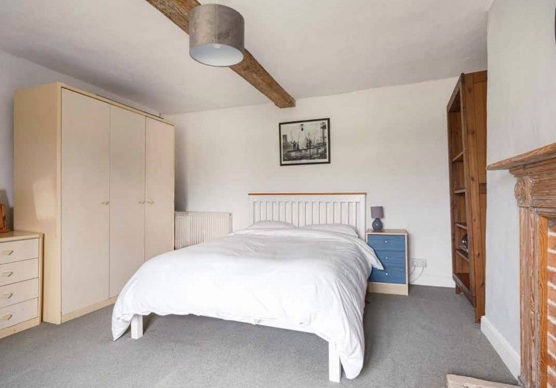
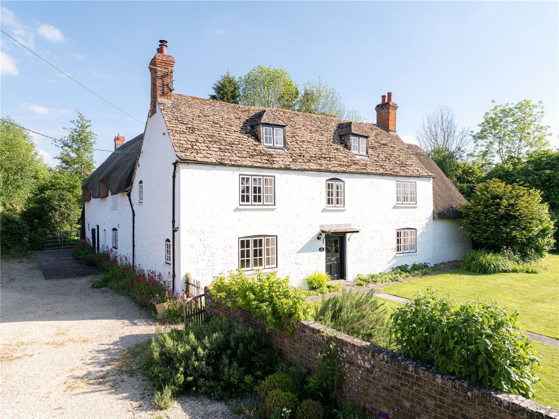
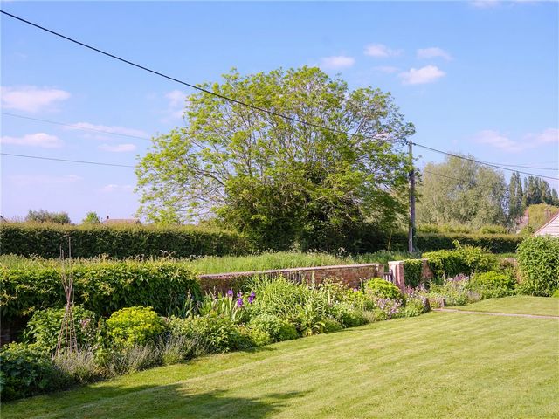
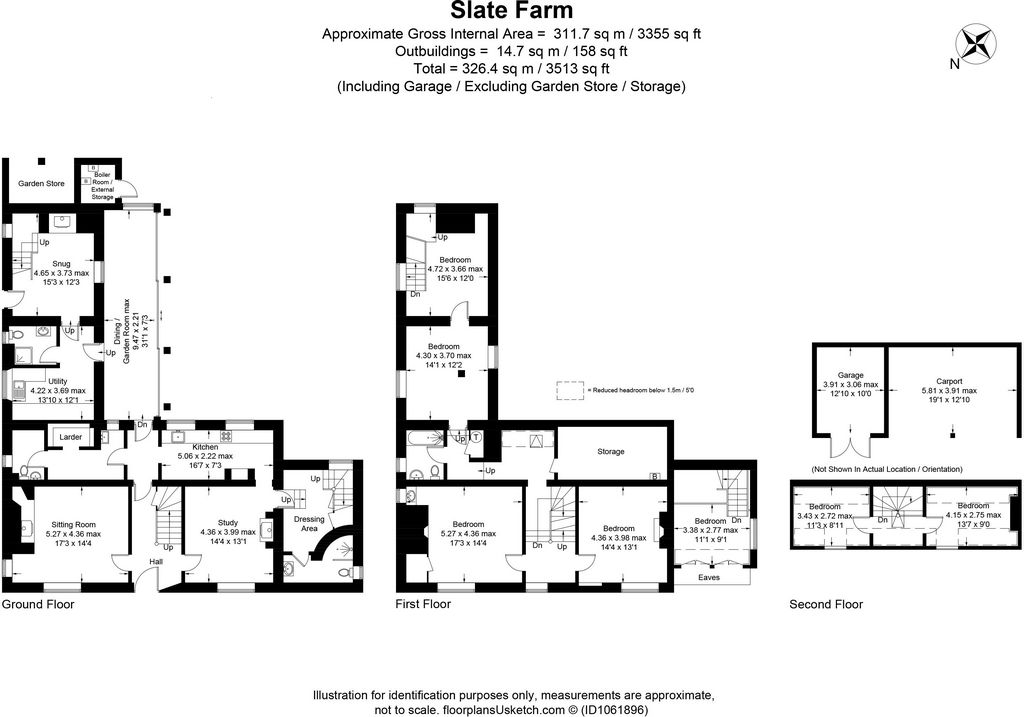
To the side of the property, there is a large gravel driveway with a turning circle, double carport and a garage with a useful storage space over. Location:The village boasts a thriving community spirit with a popular Annual Summer Show with a craft tent, dog show and a hog roast alongside a regular local farmers market hosted at the village hall. Throughout the village there is a delightful mixture of all property types, from "chocolate box" thatched cottages, to individually designed modern family homes, with an approximate total population of just over 2000. Wanborough is also conveniently positioned for commuting with the M4 junction 15 approximately 2.5 miles away for London or Bristol and the West Country. Swindon mainline station with direct trains to London Paddington (from 49 minutes) is approximately 6 miles away.Features:
- Garage Mehr anzeigen Weniger anzeigen Fine & Country are delighted to present Slate Farm. Nestled on the edge of the picturesque village of Wanborough, Slate Farm is an exceptional 5 bedroom Grade II listed Georgian farmhouse with early 18th Century origins, which has remained in the same family for over 100 years.Accommodation Summary:The internal accommodation extends to almost 3,500 sqft across seven bedrooms, with beautifully preserved original features throughout. The level grounds expand to the rear and side of the property along with a large turning circle, double car port and a further garage. Wanborough is considered one of the most favoured villages on the southeast side of Swindon, situated on the edge of The Downs near The Ridgeway with a range of local amenities including the Grade I listed Church of St Andrew, village hall, doctors' surgery, several public houses and Wanborough Primary School. The market towns of Marlborough and Cirencester are both within easy reach, providing further facilities, including a range of supermarkets and several independent shops, restaurants and cafes. From the village, road and rail communications are good. The M4 motorway at junction 15 is approximately 2.5 miles away, handy for commuting east towards London or Bristol and the West Country. Swindon mainline station with direct trains to London Paddington (from 49 minutes) is approximately 6 miles. The area is well-served by several private schools and is in the catchment area of a highly-regarded state secondary school.Seller Insight:What is your favourite room of the house and why?The garden room has been a wonderful addition to the house, effectively completing the building in 2014. It is a room for all seasons, a place that becomes an extension to the garden in the summer with the doors rolled back, but also somewhere to sit and relax in the winter, hunkered down enjoying the underfloor heating. It is a perfect room for parties and gatherings and a great place from which to enjoy much of the charm of the house and garden.Who do you think would be the next ideal owner? This house really could suit any family dynamic. Our children have enjoyed growing up in the house, but it would work for an extended family, or a couple who want to put their stamp on things. Whoever buys the house would ideally be able to see the potential within the property as well as having an appreciation of living in an historic farmhouse with all its character and quirks.What do you love most about the house and why?It is a very spacious property, yet has a wonderful, homely feel. We will miss the extensive garden, which, with its different areas, offers a great deal of privacy, peace and tranquillity.What do you love about the local community?There are plenty of good village pubs and there are opportunities to involve yourself as much or as little as you like in village life. The local primary school is excellent; all our children attended and thoroughly enjoyed their experience there.How easy is it to commute from here?The village is perfectly situated: Heathrow Terminal 5 is under an hour away, Paddington takes 1 hour by train from Swindon, or Hungerford, itself only 20 minutes away. The market towns of Marlborough and Cirencester are 20 minutes' drive and the close proximity of the M4 (5 minutes) allows good access to Bath, Bristol, and London. Oxford is also only 40 minutes from the house.What made you choose this property over others that were available at the time?The house has been in the family for well over 100 years. When we had the opportunity to move here, we thought it would only be for a few years, but we have stayed for nearly 27.Ground Floor: Upon entering the property, you are warmly welcomed into the entrance hall with access to both principal reception rooms. The sitting room features a wood burner and a window seat with lovely views out over the front garden. In 2014 the brewhouse was converted into what is now used as the master suite with a shower room, dressing area and mezzanine bedroom. The kitchen extends across the back of the property and enjoys views out over the rear gardens. Leading on from the kitchen, there is a useful utility room with a pantry and the guest cloakroom. The most recent addition to Slate Farm is the striking, glass garden room with vaulted ceiling, underfloor heating and large sliding doors leading out onto the gardens. Completing the ground floor accommodation is the separate snug, laundry room and shower room which form part of what was once the original dairy parlour. First Floor:The first floor is dedicated to the two, generous principal bedrooms at the front of the property with a corridor that then connects to the rear, where the family bathroom and two further bedrooms are located. The rear of the property has the potential to be used as an integral annexe with a large double bedroom with separate staircase, kitchenette, snug and ground floor shower room. Second Floor:The second floor features two further guest bedrooms.Outside: The grounds extend to circa 0.45 acres with wraparound lawns and cleverly positioned patio areas to take advantage of the afternoon sun. The mature, private gardens feature a variety of fruit trees and beautifully maintained lawns.
To the side of the property, there is a large gravel driveway with a turning circle, double carport and a garage with a useful storage space over. Location:The village boasts a thriving community spirit with a popular Annual Summer Show with a craft tent, dog show and a hog roast alongside a regular local farmers market hosted at the village hall. Throughout the village there is a delightful mixture of all property types, from "chocolate box" thatched cottages, to individually designed modern family homes, with an approximate total population of just over 2000. Wanborough is also conveniently positioned for commuting with the M4 junction 15 approximately 2.5 miles away for London or Bristol and the West Country. Swindon mainline station with direct trains to London Paddington (from 49 minutes) is approximately 6 miles away.Features:
- Garage Fine & Country se complace en presentar Slate Farm. Ubicado en el borde del pintoresco pueblo de Wanborough, Slate Farm es una excepcional granja georgiana de 5 dormitorios de grado II con orígenes de principios del siglo XVIII, que ha permanecido en la misma familia durante más de 100 años.Resumen del alojamiento: El alojamiento interno se extiende a casi 3,500 pies cuadrados en siete habitaciones, con características originales bellamente conservadas en todas partes. Los terrenos nivelados se expanden hacia la parte trasera y lateral de la propiedad junto con un gran radio de giro, una cochera doble y un garaje adicional. Wanborough es considerado uno de los pueblos más favorecidos en el lado sureste de Swindon, situado en el borde de The Downs, cerca de The Ridgeway, con una variedad de servicios locales que incluyen la Iglesia de San Andrés, catalogada de Grado I, el ayuntamiento, la consulta médica, varias casas públicas y la escuela primaria de Wanborough. Las ciudades comerciales de Marlborough y Cirencester están a poca distancia y ofrecen más instalaciones, como una variedad de supermercados y varias tiendas, restaurantes y cafeterías independientes. Desde el pueblo, las comunicaciones por carretera y ferrocarril son buenas. La autopista M4 en la salida 15 está a aproximadamente 2,5 millas de distancia, útil para viajar hacia el este hacia Londres o Bristol y el West Country. La estación principal de Swindon con trenes directos a Londres Paddington (desde 49 minutos) está a aproximadamente 6 millas. La zona está bien comunicada por varias escuelas privadas y se encuentra en la zona de influencia de una escuela secundaria estatal de gran prestigio. Seller Insight: ¿Cuál es tu habitación favorita de la casa y por qué? La sala del jardín ha sido una maravillosa adición a la casa, completando efectivamente el edificio en 2014. Es una habitación para todas las estaciones, un lugar que se convierte en una extensión del jardín en verano con las puertas bajas, pero también un lugar para sentarse y relajarse en invierno, acurrucado disfrutando de la calefacción por suelo radiante. Es un salón perfecto para fiestas y reuniones y un gran lugar desde el que disfrutar de gran parte del encanto de la casa y el jardín. ¿Quién crees que sería el próximo propietario ideal? Esta casa realmente podría adaptarse a cualquier dinámica familiar. Nuestros hijos han disfrutado creciendo en la casa, pero funcionaría para una familia extendida o una pareja que quiera poner su sello en las cosas. Lo ideal sería que quien compre la casa pueda ver el potencial de la propiedad, así como apreciar la vida en una granja histórica con todo su carácter y peculiaridades. ¿Qué es lo que más te gusta de la casa y por qué? Es una propiedad muy espaciosa, pero tiene un ambiente maravilloso y hogareño. Echaremos de menos el extenso jardín, que, con sus diferentes zonas, ofrece mucha privacidad, paz y tranquilidad. ¿Qué es lo que más te gusta de la comunidad local? Hay un montón de buenos pubs de pueblo y hay oportunidades para involucrarse tanto o tan poco como quiera en la vida del pueblo. La escuela primaria local es excelente; Todos nuestros niños asistieron y disfrutaron mucho de su experiencia allí. ¿Qué tan fácil es viajar desde aquí? El pueblo está perfectamente situado: la terminal 5 de Heathrow está a menos de una hora, Paddington está a 1 hora en tren de Swindon, o Hungerford, a solo 20 minutos. Las ciudades comerciales de Marlborough y Cirencester están a 20 minutos en coche y la proximidad de la M4 (5 minutos) permite un buen acceso a Bath, Bristol y Londres. Oxford también está a solo 40 minutos de la casa. ¿Qué le hizo elegir esta propiedad sobre otras que estaban disponibles en ese momento? La casa ha pertenecido a la familia desde hace más de 100 años. Cuando tuvimos la oportunidad de mudarnos aquí, pensamos que sería solo por unos años, pero nos hemos quedado casi 27. Planta baja: Al entrar en la propiedad, se le da una calurosa bienvenida en el hall de entrada con acceso a las dos salas de recepción principales. La sala de estar cuenta con una estufa de leña y un asiento junto a la ventana con hermosas vistas al jardín delantero. En 2014, la sala de cocción se convirtió en lo que ahora se utiliza como la suite principal con un cuarto de ducha, un vestidor y un dormitorio en el entresuelo. La cocina se extiende por la parte trasera de la propiedad y disfruta de vistas a los jardines traseros. Saliendo de la cocina, hay un útil lavadero con despensa y el aseo de invitados. La adición más reciente a Slate Farm es la llamativa sala de jardín de vidrio con techo abovedado, calefacción por suelo radiante y grandes puertas correderas que dan a los jardines. Completando el alojamiento de la planta baja se encuentra el acogedor lavadero y el cuarto de ducha separados, que forman parte de lo que una vez fue la lechería original. Primer piso: El primer piso está dedicado a los dos generosos dormitorios principales en la parte delantera de la propiedad con un pasillo que luego se conecta con la parte trasera, donde se encuentran el baño familiar y dos dormitorios más. La parte trasera de la propiedad tiene el potencial de ser utilizada como un anexo integral con un gran dormitorio doble con escalera separada, cocina americana, baño con ducha en la planta baja. Segundo piso: El segundo piso cuenta con dos dormitorios de invitados más. Exterior: Los terrenos se extienden a alrededor de 0.45 acres con césped envolvente y áreas de patio ingeniosamente ubicadas para aprovechar el sol de la tarde. Los jardines privados maduros cuentan con una variedad de árboles frutales y céspedes bellamente cuidados. Al lado de la propiedad, hay un gran camino de grava con un radio de giro, cochera doble y un garaje con un espacio de almacenamiento útil. Ubicación: El pueblo cuenta con un próspero espíritu comunitario con un popular espectáculo anual de verano con una carpa artesanal, una exposición canina y un asado de cerdo junto con un mercado regular de agricultores locales organizado en el ayuntamiento. En todo el pueblo hay una deliciosa mezcla de todo tipo de propiedades, desde cabañas con techo de paja de "caja de chocolate", hasta casas familiares modernas diseñadas individualmente, con una población total aproximada de poco más de 2000 habitantes. Wanborough también está convenientemente ubicado para ir al trabajo, con la salida M4 15 aproximadamente a 2,5 millas de distancia para Londres o Bristol y West Country. La estación principal de Swindon con trenes directos a Londres Paddington (desde 49 minutos) está a aproximadamente 6 millas de distancia.Features:
- Garage