DIE BILDER WERDEN GELADEN…
Häuser & einzelhäuser zum Verkauf in Llagostera
5.950.000 EUR
Häuser & Einzelhäuser (Zum Verkauf)
Aktenzeichen:
EDEN-T103128182
/ 103128182
Aktenzeichen:
EDEN-T103128182
Land:
ES
Stadt:
Llagostera
Postleitzahl:
17240
Kategorie:
Wohnsitze
Anzeigentyp:
Zum Verkauf
Immobilientyp:
Häuser & Einzelhäuser
Größe der Immobilie :
1.744 m²
Zimmer:
12
Schlafzimmer:
12
Schwimmbad:
Ja
Grill für draußen:
Ja
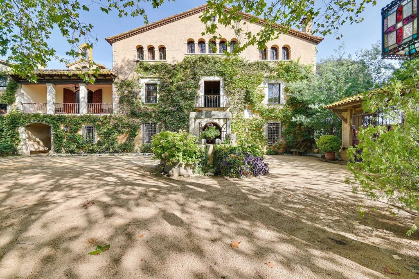
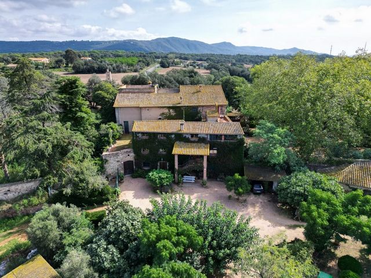
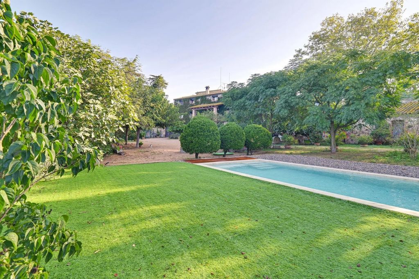
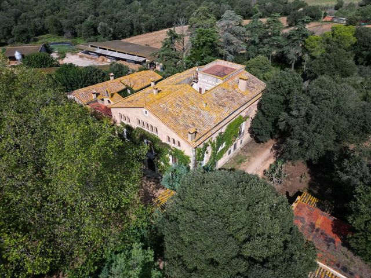
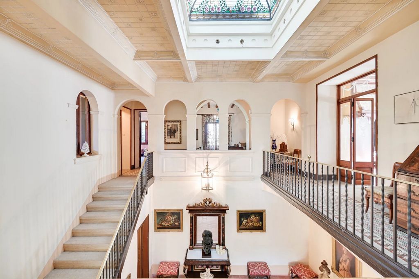
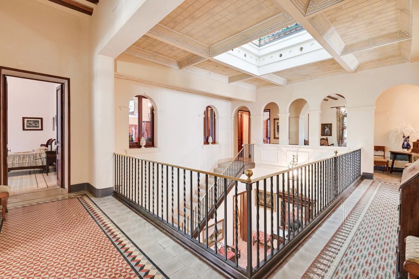
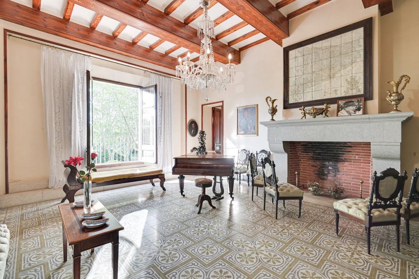
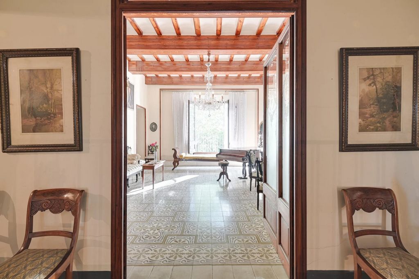
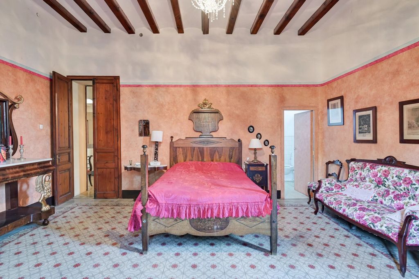
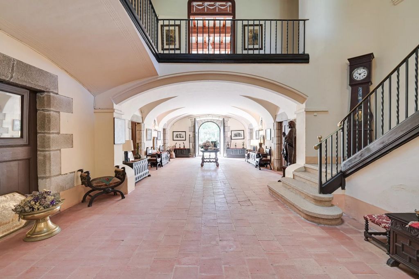
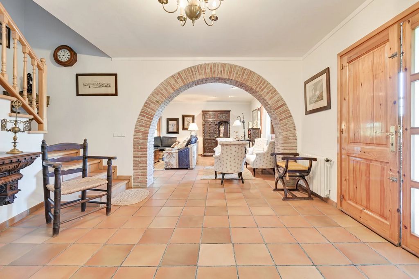
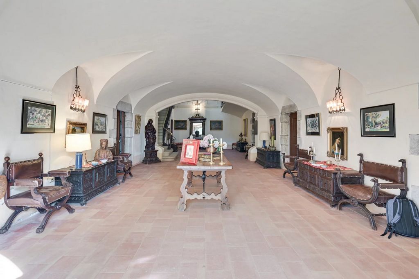
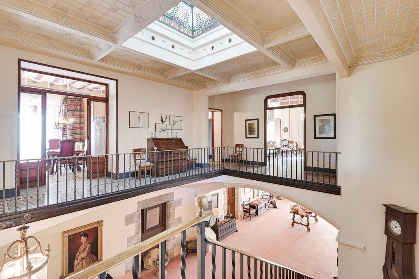
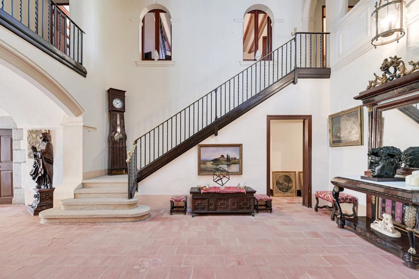
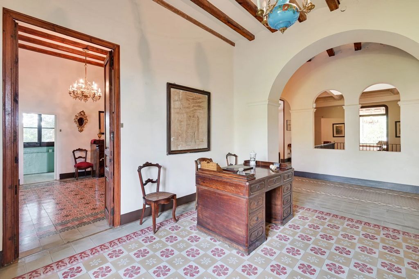
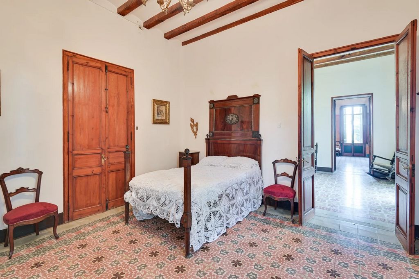
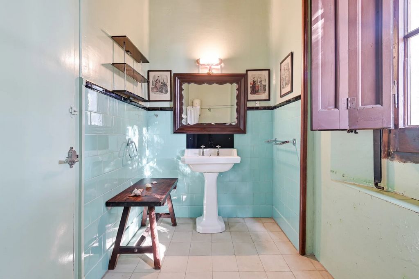
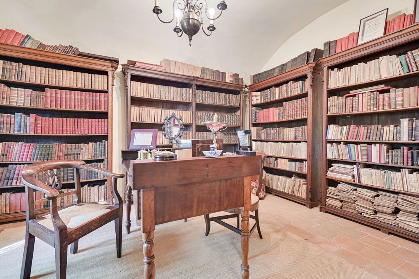
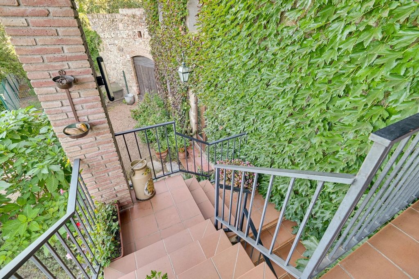
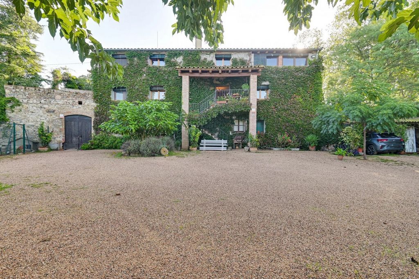
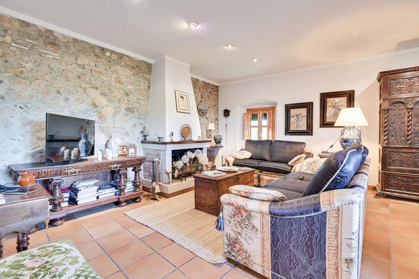
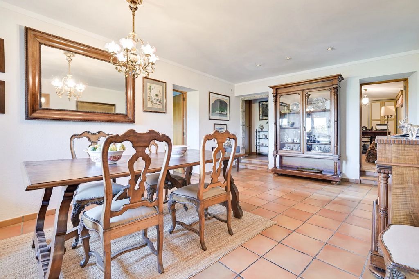
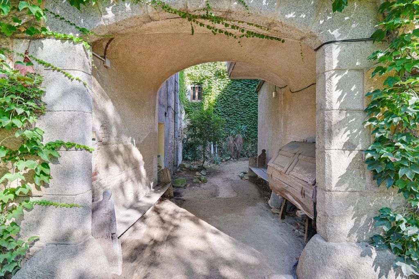
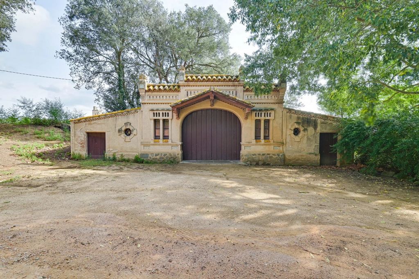
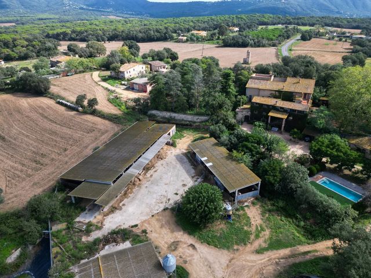
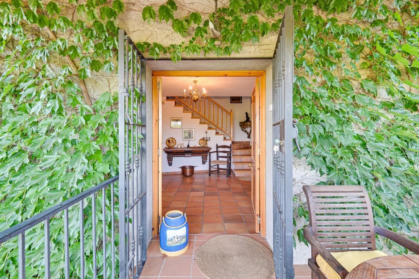
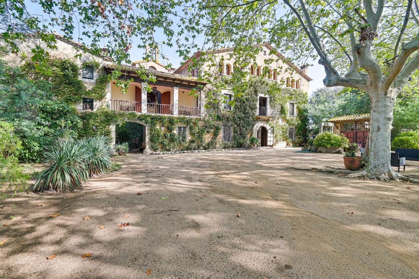
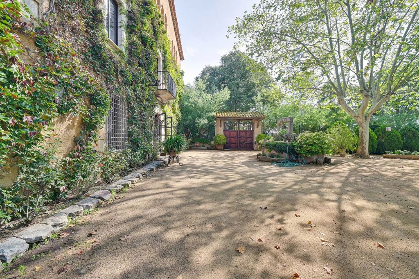
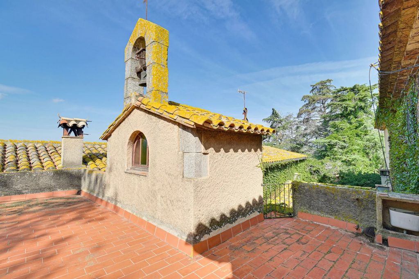
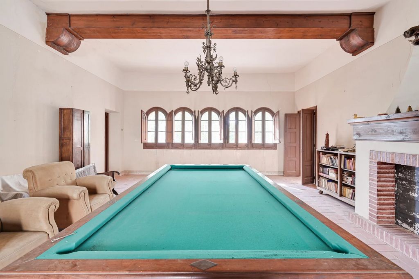
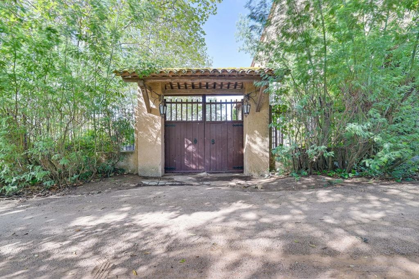
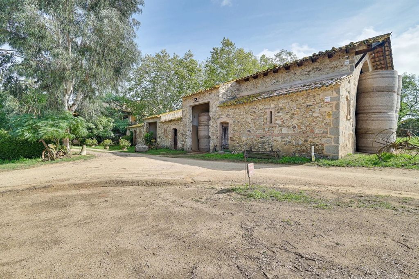
Features:
- Barbecue
- SwimmingPool Mehr anzeigen Weniger anzeigen BARNES presenta esta Magnífica Propiedad Señorial con Historia y Estilo Modernista en una Finca de 108 Hectáreas. Esta excepcional finca es un auténtico sueño hecho realidad para amantes de la historia, la arquitectura y el buen gusto. Originalmente construida en el siglo XII, fue transformada en 1910 por un prestigioso arquitecto barcelonés, quien la convirtió en una espectacular mansión modernista. Los detalles únicos de la fachada, el primer piso, los suelos, las vidrieras y el garaje reflejan el esplendor de este estilo, aportando una estética atemporal. La propiedad se compone de la casa principal, con 1.283 m² de superficie, y una segunda vivienda de 461,05 m², ambas conectadas para formar un conjunto armónico. Además, incluye una pintoresca masía de masoveros de 471 m² con tres habitaciones, un establo y un huerto, ideales para una vida en plena naturaleza, para desarrollar proyectos ecologicos o turisticos. La propiedad puede obtener licencia de hosteleria. A lo largo de los siglos, esta impresionante residencia ha servido como hogar familiar y como escenario de prestigiosos eventos y producciones cinematográficas. Entre sus ilustres visitantes se cuentan figuras históricas y culturales de renombre internacional, como Ava Gardner, Xavier Cugat, Baltasar Porcel, el Primer Ministro de Canadá Pierre Trudeau y Don Juan de Borbón, lo que añade un toque de distinción y legado a sus muros. Cada planta de la mansión posee una identidad única, con amplios espacios que invitan a disfrutar del lujo y la elegancia en su máxima expresión. Muchas habitaciones cuentan con terrazas privadas y todos los pisos están conectados por una escalera interior de servicio que facilita el acceso entre las distintas áreas de la casa. Planta Principal. El recorrido comienza en el imponente hall de entrada, que data del siglo XV y mantiene las características arcadas originales de las masías catalanas. A la izquierda, encontramos un salón modernizado y un elegante despacho con una valiosa colección de libros antiguos. Al otro lado, se ubican el comedor y, al fondo, la cocina con su despensa. La planta se completa con la escalera principal que lleva a la primera planta y una intrigante bodega, que en su origen fue una cárcel medieval, algo muy inusual en propiedades que no fueran castillos. Primera Planta: Al subir las escaleras, se revelan impresionantes vistas a través de los balcones de la primera planta. Aquí se sitúan el Salón Imperio, la Sala de Piano, el Salón Modernista y cinco magníficas habitaciones tipo suite, todas comunicadas entre sí, creando un ambiente de lujo y confort. Una de las salas conecta con una vivienda anexa que cuenta con dos salones, un despacho, cocina independiente, comedor y dormitorio. Segunda Planta: En la planta superior encontramos una serie de estancias que antiguamente ocupaban el personal de servicio. Destaca una gran sala de billar, acompañada de pequeñas habitaciones y baños. Desde aquí, se accede a la terraza más elevada de la masía, que ofrece vistas inigualables a los bosques de la finca, e incluso al mar en los días despejados. Exteriores: La finca cuenta con dos amplios patios. El patio delantero ofrece diversas zonas chill-out, un antiguo pozo y acceso directo al patio interior. El patio trasero, de 2.266 m², incluye una piscina, un hermoso jardín con árboles y arbustos, y un encantador pozo. Además, alberga un garaje modernista de 153,95 m² y un porche de 80,14 m², perfecto para disfrutar de momentos al aire libre. El extenso terreno de la propiedad ofrece gran potencial agrícola y forestal, con campos y bosques que permiten la explotación del corcho, todo ello incluido en un plan técnico de gestión forestal. Esta propiedad es una verdadera joya patrimonial que combina la historia, el lujo y la naturaleza de manera única. No dude en contactarnos para más detalles o para concertar una visita personalizada.
Features:
- Barbecue
- SwimmingPool Manoir d'Exception avec Histoire et Élégance Moderniste sur un Domaine de 75 Hectares Cette propriété seigneuriale impressionnante, située sur un domaine de 75 hectares, est un véritable joyau historique, parfait pour les passionnés d’architecture et d’art de vivre raffiné. Construite à l’origine au XIIe siècle, elle a été transformée en 1910 par un architecte barcelonais renommé, devenant un somptueux manoir moderniste. Les détails uniques de la façade, du premier étage, des sols, des vitraux et du garage reflètent l’éclat de ce style, offrant une esthétique intemporelle. La propriété comprend la maison principale de 1 283 m², reliée à une seconde maison de 461,05 m², formant ainsi un ensemble harmonieux. De plus, elle inclut une pittoresque maison de gardiens de 471 m² avec trois chambres, une étable et un potager, idéals pour une vie à la campagne ou des projets agricoles. Au fil des siècles, cette impressionnante résidence a servi de demeure familiale et a accueilli de prestigieux événements ainsi que des productions cinématographiques. Parmi ses illustres visiteurs figurent des personnalités mondialement connues telles que Ava Gardner, Xavier Cugat, Baltasar Porcel, le Premier Ministre du Canada Pierre Trudeau et Don Juan de Borbón, conférant ainsi un caractère distinctif et un héritage unique à ses murs. Chaque étage du manoir possède une identité propre, avec de vastes espaces qui invitent à profiter du luxe et de l’élégance à leur apogée. De nombreuses chambres disposent de terrasses privées, et tous les étages sont reliés par un escalier de service intérieur, facilitant l’accès entre les différentes parties de la maison. Rez-de-Chaussée La visite commence dans le majestueux hall d'entrée, datant du XVe siècle et conservant les arcades d'origine typiques des mas catalanes. Sur la gauche, se trouvent un salon modernisé et un élégant bureau contenant une précieuse collection de livres anciens. De l’autre côté se trouve la salle à manger, et au fond, la cuisine avec son garde-manger. Le rez-de-chaussée est complété par l’escalier principal menant au premier étage et une intrigante cave, qui servait à l’origine de prison médiévale—un détail inhabituel, car seules les forteresses pouvaient en posséder une. Premier Étage En montant l’escalier, on découvre des vues spectaculaires à travers les balcons du premier étage. Ici se trouvent le Salon Empire, la Salle de Piano, le Salon Moderniste et cinq magnifiques chambres en suite, toutes interconnectées, créant une atmosphère de luxe et de confort. Une des salles permet de passer à une résidence adjacente comprenant deux salons, un bureau, une cuisine indépendante, une salle à manger et une chambre. Deuxième Étage Au dernier étage, on trouve une série de pièces qui étaient autrefois occupées par le personnel de service. On remarque particulièrement une grande salle de billard, accompagnée de petites chambres et de salles de bains. De là, on accède à la terrasse la plus haute du manoir, offrant des vues imprenables sur les forêts du domaine, et jusqu’à la mer par temps clair. Extérieurs Le domaine dispose de deux vastes cours. La cour avant offre plusieurs espaces détente, un ancien puits et un accès direct à la cour intérieure. La cour arrière, de 2 266 m², comprend une piscine, un beau jardin avec arbres et arbustes, ainsi qu'un charmant puits. Elle abrite également un garage moderniste de 153,95 m² et un porche de 80,14 m², parfait pour profiter de moments en plein air. Les terres environnantes offrent un fort potentiel agricole et forestier, avec des champs et des forêts permettant l'exploitation du liège, le tout inclus dans un plan de gestion forestière technique. Cette propriété est un véritable joyau patrimonial, alliant histoire, luxe et nature de manière unique. N’hésitez pas à nous contacter pour plus de détails ou pour organiser une visite personnalisée.
Features:
- Barbecue
- SwimmingPool Это дворянское поместье, расположенное на участке площадью 75 гектаров, является настоящим историческим сокровищем, идеальным для истинных ценителей архитектуры и утончённого образа жизни. Первоначально построенное в XII веке, оно было преобразовано в 1910 году известным архитектором из Барселоны в стиле модернистский манор. Уникальные детали фасада, первого этажа, полов, витражей и гаража отражают великолепие этой архитектуры. Поместье включает главный дом площадью 1283 м², соединённый со вторым домом площадью 461,05 м². Кроме того, в состав входят поместье для смотрителей площадью 471 м² с тремя спальнями, конюшня и огород, идеально подходящие для загородной жизни, экологических или творческих проектов. На протяжении веков это впечатляющее поместье служило семейным домом и местом проведения престижных мероприятий и кинопродукций. Среди его знаменитых посетителей можно назвать таких мировых личностей, как Ава Гарднер, Ксавьер Кугат, Бальтасар Порсель, премьер-министр Канады Пьер Трюдо и Дон Хуан де Борбон, что придаёт особую значимость и наследие его стенам. Каждый этаж поместья обладает уникальной атмосферой, с просторными помещениями, которые приглашают наслаждаться роскошью и элегантностью в их наивысшем проявлении. Многие комнаты имеют собственные террасы, а все этажи связаны внутренней служебной лестницей, обеспечивающей удобный доступ ко всем частям дома. Первый этаж начинается с величественного холла, который датируется XV веком и сохраняет оригинальные арки, характерные для каталонских поместий. Слева находится современенный зал и кабинет с ценным собранием старинных книг. С другой стороны расположены столовая, а в самом конце — кухня с кладовой. Первый этаж завершается главной лестницей, ведущей на второй этаж, и интригующим подвалом, который изначально служил средневековой тюрьмой — необычной особенностью, поскольку только замки имели право на подобные сооружения. Второй этаж Поднимаясь по лестнице, вы обнаружите впечатляющие виды через балконы второго этажа. Здесь расположены Императорский зал, Пиано зал, Модернистский зал и пять великолепных спален-люксов, все взаимосвязанные, создавая атмосферу роскоши и уюта. Одна из комнат ведёт к прилегающему помещению, в котором находятся два салона, кабинет, отдельная кухня, столовая и спальня. Третий этаж На верхнем этаже находится ряд комнат, которые ранее использовались обслуживающим персоналом. Особого внимания заслуживает большая бильярдная, сопровождаемая небольшими спальнями и ванной комнатой. Отсюда вы выходите на самую высокую террасу поместья, с которой открывается захватывающий вид на леса и даже на море в ясные дни. Внешние территории. Поместье располагает двумя просторными дворами. Передний двор предлагает несколько зон для отдыха, старый колодец и прямой доступ к внутреннему двору. Задний двор площадью 2266 м² включает бассейн, красивый сад с деревьями и кустами, а также очаровательный колодец. В нём также находится модернистский гараж площадью 153,95 м² и веранда площадью 80,14 м², идеально подходящая для отдыха на свежем воздухе. Обширные земли предлагают значительный сельскохозяйственный и лесной потенциал, с полями и лесами, позволяющими добычу пробки, всё это включено в технический план лесного управления. Это поместье является истинным наследственным сокровищем, уникально сочетая в себе историю, роскошь и природу. Не стесняйтесь связаться с нами для получения дополнительных деталей или для организации персональной экскурсии.
Features:
- Barbecue
- SwimmingPool BARNES presents this Magnificent Modernist Country House set on a 108-hectare Estate. This exceptional estate is a true dream come true for lovers of history, architecture and good taste. Originally built in the 12th century, it was transformed in 1910 by a prestigious Barcelona architect, who turned it into a spectacular modernist mansion. The unique details of the façade, the first floor, the floors, the stained glass windows and the garage reflect the splendor of this style, providing a timeless aesthetic. The property consists of the main house, with 1,283 m² of surface area, and a second house of 461.05 m², both connected to form a harmonious whole. In addition, it includes a picturesque 471 m² farmhouse with three bedrooms, a stable and an orchard, ideal for a life in the middle of nature, to develop ecological or tourist projects. The property can obtain a hospitality license. Over the centuries, this impressive residence has served as a family home and as the setting for prestigious events and film productions. Its illustrious visitors include internationally renowned historical and cultural figures such as Ava Gardner, Xavier Cugat, Baltasar Porcel, Canadian Prime Minister Pierre Trudeau and Don Juan de Borbón, adding a touch of distinction and legacy to its walls. Each floor of the mansion has a unique identity, with large spaces that invite you to enjoy luxury and elegance at its finest. Many rooms have private terraces and all floors are connected by an internal service staircase that facilitates access between the different areas of the house. Main Floor. The tour begins in the imposing entrance hall, which dates back to the 15th century and maintains the original characteristic arches of Catalan farmhouses. To the left, we find a modernized living room and an elegant office with a valuable collection of antique books. On the other side, there is the dining room and, at the back, the kitchen with its pantry. The floor is completed by the main staircase that leads to the first floor and an intriguing wine cellar, which was originally a medieval prison, something very unusual in properties that were not castles. First Floor: As you climb the stairs, you are revealed with impressive views through the balconies on the first floor. Here you will find the Empire Room, the Piano Room, the Modernist Room and five magnificent suite-style rooms, all connected to each other, creating an atmosphere of luxury and comfort. One of the rooms connects to an adjoining house that has two living rooms, an office, separate kitchen, dining room and bedroom. Second Floor: On the upper floor we find a series of rooms that were formerly occupied by the service staff. A large billiard room stands out, accompanied by small rooms and bathrooms. From here, you can access the highest terrace of the farmhouse, which offers unrivalled views of the estate's forests, and even the sea on clear days. Exterior: The estate has two large patios. The front patio offers various chill-out areas, an old well and direct access to the inner courtyard. The 2,266 m² backyard includes a swimming pool, a beautiful garden with trees and shrubs, and a charming well. It also houses a 153.95 m² modernist garage and an 80.14 m² porch, perfect for enjoying moments outdoors. The property's extensive grounds offer great agricultural and forestry potential, with fields and forests that allow the exploitation of cork, all included in a technical forest management plan. This property is a true heritage gem that uniquely combines history, luxury and nature. Please do not hesitate to contact us for more details or to arrange a personalized visit.
Features:
- Barbecue
- SwimmingPool Το BARNES παρουσιάζει αυτό το υπέροχο μοντερνιστικό εξοχικό σπίτι που βρίσκεται σε ένα κτήμα 108 εκταρίων. Αυτό το εξαιρετικό κτήμα είναι ένα πραγματικό όνειρο που έγινε πραγματικότητα για τους λάτρεις της ιστορίας, της αρχιτεκτονικής και του καλού γούστου. Αρχικά χτισμένο τον 12ο αιώνα, μετατράπηκε το 1910 από έναν διάσημο αρχιτέκτονα της Βαρκελώνης, ο οποίος το μετέτρεψε σε ένα εντυπωσιακό μοντερνιστικό αρχοντικό. Οι μοναδικές λεπτομέρειες της πρόσοψης, του πρώτου ορόφου, των δαπέδων, των βιτρό παραθύρων και του γκαράζ αντικατοπτρίζουν το μεγαλείο αυτού του στυλ, παρέχοντας μια διαχρονική αισθητική. Το ακίνητο αποτελείται από την κύρια κατοικία, εμβαδού 1,283 m², και μια δεύτερη κατοικία εμβαδού 461,05 m², και οι δύο συνδέονται για να σχηματίσουν ένα αρμονικό σύνολο. Επιπλέον, περιλαμβάνει μια γραφική αγροικία 471 m² με τρία υπνοδωμάτια, στάβλο και περιβόλι, ιδανική για μια ζωή στη μέση της φύσης, για την ανάπτυξη οικολογικών ή τουριστικών έργων. Το κατάλυμα μπορεί να λάβει άδεια φιλοξενίας. Κατά τη διάρκεια των αιώνων, αυτή η εντυπωσιακή κατοικία χρησίμευσε ως οικογενειακή κατοικία και ως σκηνικό για εκδηλώσεις κύρους και κινηματογραφικές παραγωγές. Στους επιφανείς επισκέπτες του περιλαμβάνονται διεθνώς αναγνωρισμένες ιστορικές και πολιτιστικές προσωπικότητες όπως η Ava Gardner, ο Xavier Cugat, ο Baltasar Porcel, ο πρωθυπουργός του Καναδά Pierre Trudeau και ο Don Juan de Borbón, προσθέτοντας μια πινελιά διάκρισης και κληρονομιάς στους τοίχους του. Κάθε όροφος του αρχοντικού έχει μια μοναδική ταυτότητα, με μεγάλους χώρους που σας προσκαλούν να απολαύσετε την πολυτέλεια και την κομψότητα στα καλύτερά της. Πολλά δωμάτια έχουν ιδιωτικές βεράντες και όλοι οι όροφοι συνδέονται με εσωτερική σκάλα υπηρεσίας που διευκολύνει την πρόσβαση μεταξύ των διαφόρων χώρων του σπιτιού. Κύριος όροφος. Η περιήγηση ξεκινά από την επιβλητική είσοδο, η οποία χρονολογείται από τον 15ο αιώνα και διατηρεί τις αρχικές χαρακτηριστικές καμάρες των καταλανικών αγροικιών. Αριστερά συναντάμε ένα εκσυγχρονισμένο σαλόνι και ένα καλαίσθητο γραφείο με πολύτιμη συλλογή παλαιών βιβλίων. Από την άλλη πλευρά, υπάρχει η τραπεζαρία και, στο πίσω μέρος, η κουζίνα με το ντουλάπι της. Ο όροφος συμπληρώνεται από την κύρια σκάλα που οδηγεί στον πρώτο όροφο και ένα ενδιαφέρον κελάρι κρασιών, το οποίο αρχικά ήταν μεσαιωνική φυλακή, κάτι πολύ ασυνήθιστο σε ιδιοκτησίες που δεν ήταν κάστρα. Πρώτος όροφος: Ανεβαίνοντας τις σκάλες, αποκαλύπτεστε με εντυπωσιακή θέα μέσα από τα μπαλκόνια του πρώτου ορόφου. Εδώ θα βρείτε το Empire Room, το Piano Room, το Modernist Room και πέντε υπέροχα δωμάτια σε στιλ σουίτας, όλα συνδεδεμένα μεταξύ τους, δημιουργώντας μια ατμόσφαιρα πολυτέλειας και άνεσης. Ένα από τα δωμάτια συνδέεται με ένα διπλανό σπίτι που διαθέτει δύο σαλόνια, γραφείο, ξεχωριστή κουζίνα, τραπεζαρία και υπνοδωμάτιο. Δεύτερος όροφος: Στον επάνω όροφο συναντάμε μια σειρά δωματίων που παλαιότερα κατοικούνταν από το προσωπικό εξυπηρέτησης. Μια μεγάλη αίθουσα μπιλιάρδου ξεχωρίζει, συνοδευόμενη από μικρά δωμάτια και μπάνια. Από εδώ, μπορείτε να έχετε πρόσβαση στην υψηλότερη βεράντα της αγροικίας, η οποία προσφέρει απαράμιλλη θέα στα δάση του κτήματος, ακόμη και στη θάλασσα τις καθαρές μέρες. Εξωτερικός χώρος: Το κτήμα διαθέτει δύο μεγάλες αυλές. Το μπροστινό αίθριο προσφέρει διάφορους χώρους χαλάρωσης, ένα παλιό πηγάδι και άμεση πρόσβαση στην εσωτερική αυλή. Η πίσω αυλή 2,266 m² περιλαμβάνει πισίνα, έναν όμορφο κήπο με δέντρα και θάμνους και ένα όμορφο πηγάδι. Στεγάζει επίσης ένα μοντερνιστικό γκαράζ 153,95 m² και μια βεράντα 80,14 m², ιδανική για να απολαύσετε στιγμές σε εξωτερικούς χώρους. Οι εκτεταμένες εκτάσεις του ακινήτου προσφέρουν μεγάλες γεωργικές και δασικές δυνατότητες, με χωράφια και δάση που επιτρέπουν την εκμετάλλευση φελλού, όλα περιλαμβάνονται σε ένα τεχνικό σχέδιο διαχείρισης δασών. Αυτό το ακίνητο είναι ένα πραγματικό κόσμημα κληρονομιάς που συνδυάζει μοναδικά την ιστορία, την πολυτέλεια και τη φύση. Μη διστάσετε να επικοινωνήσετε μαζί μας για περισσότερες λεπτομέρειες ή να κανονίσετε μια εξατομικευμένη επίσκεψη.
Features:
- Barbecue
- SwimmingPool BARNES prezentuje ten wspaniały modernistyczny wiejski dom położony na 108-hektarowej posiadłości. Ta wyjątkowa posiadłość to prawdziwe spełnienie marzeń miłośników historii, architektury i dobrego smaku. Pierwotnie zbudowany w XII wieku, został przekształcony w 1910 roku przez prestiżowego architekta z Barcelony, który przekształcił go w spektakularną modernistyczną rezydencję. Unikatowe detale fasady, pierwszego piętra, posadzek, witraży i garażu odzwierciedlają przepych tego stylu, nadając mu ponadczasową estetykę. Nieruchomość składa się z głównego domu o powierzchni 1 283 m² oraz drugiego domu o powierzchni 461,05 m², oba połączone w harmonijną całość. Ponadto obejmuje malowniczy dom rustykalny o powierzchni 471 m² z trzema sypialniami, stajnią i sadem, idealny do życia na łonie natury, do rozwoju projektów ekologicznych lub turystycznych. Obiekt może uzyskać licencję hotelarską. Na przestrzeni wieków ta imponująca rezydencja służyła jako dom rodzinny oraz jako sceneria dla prestiżowych wydarzeń i produkcji filmowych. Wśród znamienitych gości znajdują się znane na całym świecie postacie historyczne i kulturalne, takie jak Ava Gardner, Xavier Cugat, Baltasar Porcel, premier Kanady Pierre Trudeau i Don Juan de Borbón, dodając odrobinę wyjątkowości i dziedzictwa do jego murów. Każde piętro rezydencji ma unikalną tożsamość, z dużymi przestrzeniami, które zachęcają do cieszenia się luksusem i elegancją w najlepszym wydaniu. Wiele pokoi posiada prywatne tarasy, a wszystkie piętra są połączone wewnętrznymi schodami serwisowymi, które ułatwiają dostęp między różnymi częściami domu. Główne piętro. Wycieczka rozpoczyna się w imponującym holu wejściowym, który pochodzi z XV wieku i zachowuje oryginalne charakterystyczne łuki katalońskich gospodarstw rolnych. Po lewej stronie znajdziemy zmodernizowany salon oraz elegancki gabinet z cenną kolekcją starych książek. Po drugiej stronie znajduje się jadalnia, a z tyłu kuchnia ze spiżarnią. Piętro uzupełniają główne schody, które prowadzą na pierwsze piętro oraz intrygująca piwniczka na wino, która pierwotnie była średniowiecznym więzieniem, co jest czymś bardzo niezwykłym w nieruchomościach, które nie były zamkami. Pierwsze piętro: Wchodząc po schodach, odkrywają się imponujące widoki przez balkony na pierwszym piętrze. Znajduje się tu Sala Empire, Sala Fortepianowa, Sala Modernistyczna i pięć wspaniałych pokoi w stylu apartamentów, wszystkie połączone ze sobą, tworząc atmosferę luksusu i komfortu. Jeden z pokoi łączy się z sąsiednim domem, w którym znajdują się dwa salony, biuro, oddzielna kuchnia, jadalnia i sypialnia. Drugie piętro: Na górnym piętrze znajduje się szereg pomieszczeń, które wcześniej były zajmowane przez personel serwisowy. Wyróżnia się duża sala bilardowa, której towarzyszą małe pokoje i łazienki. Stąd można dostać się na najwyższy taras gospodarstwa, z którego roztacza się niezrównany widok na lasy posiadłości, a w pogodne dni nawet na morze. Na zewnątrz: Osiedle posiada dwa duże patia. Na frontowym patio znajdują się różne strefy relaksu, stara studnia i bezpośredni dostęp do wewnętrznego dziedzińca. Na podwórku o powierzchni 2 266 m² znajduje się basen, piękny ogród z drzewami i krzewami oraz urocza studnia. Znajduje się w nim również modernistyczny garaż o powierzchni 153,95 m² i weranda o powierzchni 80,14 m², idealne do spędzania czasu na świeżym powietrzu. Rozległy teren posiadłości oferuje duży potencjał rolniczy i leśny, z polami i lasami, które pozwalają na eksploatację korka, a wszystko to objęte technicznym planem urządzenia lasu. Ta nieruchomość jest prawdziwym klejnotem dziedzictwa, który w wyjątkowy sposób łączy historię, luksus i naturę. Nie wahaj się skontaktować z nami, aby uzyskać więcej informacji lub umówić się na spersonalizowaną wizytę.
Features:
- Barbecue
- SwimmingPool BARNES presenteert dit prachtige modernistische landhuis op een landgoed van 108 hectare. Dit uitzonderlijke landgoed is een ware droom die uitkomt voor liefhebbers van geschiedenis, architectuur en goede smaak. Oorspronkelijk gebouwd in de 12e eeuw, werd het in 1910 getransformeerd door een prestigieuze architect uit Barcelona, die er een spectaculair modernistisch herenhuis van maakte. De unieke details van de gevel, de eerste verdieping, de vloeren, de glas-in-loodramen en de garage weerspiegelen de pracht van deze stijl en zorgen voor een tijdloze esthetiek. Het pand bestaat uit het hoofdhuis, met 1.283 m² oppervlakte, en een tweede huis van 461,05 m², beide verbonden om een harmonieus geheel te vormen. Daarnaast omvat het een pittoreske boerderij van 471 m² met drie slaapkamers, een stal en een boomgaard, ideaal voor een leven midden in de natuur, om ecologische of toeristische projecten te ontwikkelen. De woning kan een horecavergunning verkrijgen. Door de eeuwen heen heeft deze indrukwekkende residentie gediend als gezinswoning en als decor voor prestigieuze evenementen en filmproducties. Tot de illustere bezoekers behoren internationaal bekende historische en culturele figuren zoals Ava Gardner, Xavier Cugat, Baltasar Porcel, de Canadese premier Pierre Trudeau en Don Juan de Borbón, die een vleugje onderscheid en erfenis aan de muren toevoegen. Elke verdieping van het herenhuis heeft een unieke identiteit, met grote ruimtes die u uitnodigen om te genieten van luxe en elegantie op zijn best. Veel kamers hebben een eigen terras en alle verdiepingen zijn met elkaar verbonden door een interne servicetrap die de toegang tussen de verschillende delen van het huis vergemakkelijkt. Begane grond. De rondleiding begint in de imposante inkomhal, die dateert uit de 15e eeuw en de originele karakteristieke bogen van Catalaanse boerderijen heeft behouden. Aan de linkerkant vinden we een gemoderniseerde woonkamer en een elegant kantoor met een waardevolle collectie antieke boeken. Aan de andere kant is er de eetkamer en aan de achterkant de keuken met bijkeuken. De verdieping wordt gecompleteerd door de hoofdtrap die naar de eerste verdieping leidt en een intrigerende wijnkelder, die oorspronkelijk een middeleeuwse gevangenis was, iets heel ongebruikelijks in eigendommen die geen kastelen waren. Eerste verdieping: Als u de trap oploopt, wordt u onthuld met een indrukwekkend uitzicht door de balkons op de eerste verdieping. Hier vindt u de Empirezaal, de Pianozaal, de Modernistische Zaal en vijf prachtige kamers in suitestijl, die allemaal met elkaar verbonden zijn en een sfeer van luxe en comfort creëren. Een van de kamers sluit aan op een aangrenzend huis met twee woonkamers, een kantoor, een aparte keuken, een eetkamer en een slaapkamer. Tweede verdieping: Op de bovenverdieping vinden we een reeks kamers die vroeger werden bewoond door het bedienend personeel. Een grote biljartzaal valt op, vergezeld van kleine kamers en badkamers. Vanaf hier heeft u toegang tot het hoogste terras van de boerderij, dat een ongeëvenaard uitzicht biedt op de bossen van het landgoed en op heldere dagen zelfs op de zee. Exterieur: Het landgoed heeft twee grote patio's. De patio aan de voorzijde biedt verschillende ontspanningsruimtes, een oude waterput en directe toegang tot de binnenplaats. De achtertuin van 2.266 m² omvat een zwembad, een prachtige tuin met bomen en struiken en een charmante waterput. Het herbergt ook een modernistische garage van 153,95 m² en een veranda van 80,14 m², perfect om te genieten van momenten buiten. Het uitgestrekte terrein van het pand biedt een groot land- en bosbouwpotentieel, met velden en bossen die de exploitatie van kurk mogelijk maken, allemaal opgenomen in een technisch bosbeheerplan. Dit pand is een waar erfgoedjuweeltje dat op unieke wijze geschiedenis, luxe en natuur combineert. Aarzel niet om contact met ons op te nemen voor meer informatie of om een persoonlijk bezoek te regelen.
Features:
- Barbecue
- SwimmingPool