2.950.000 EUR
5 Ba
280 m²
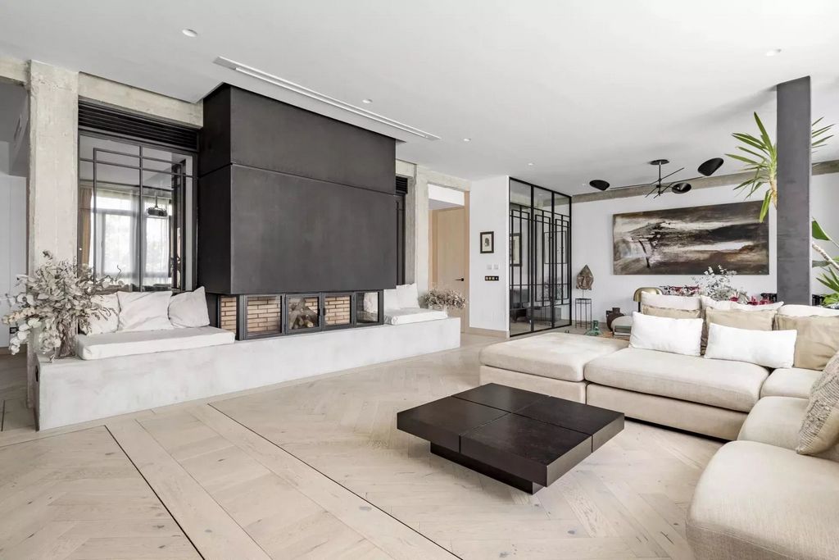


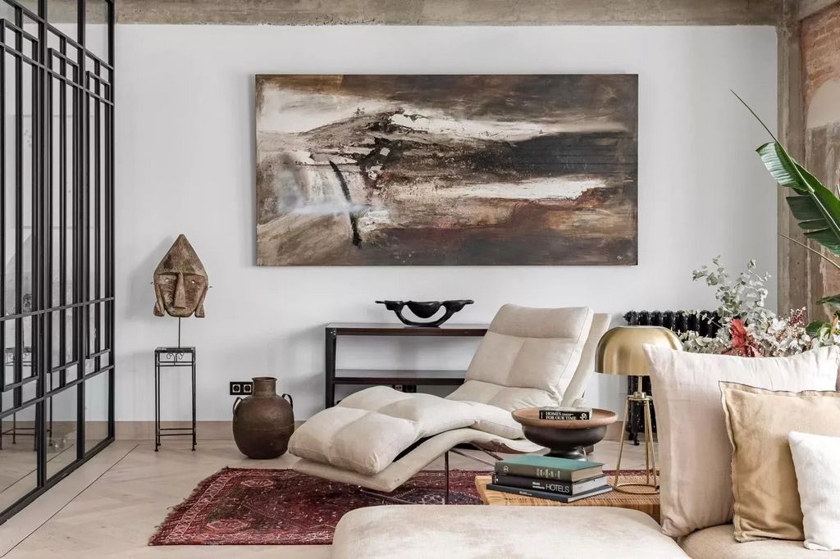



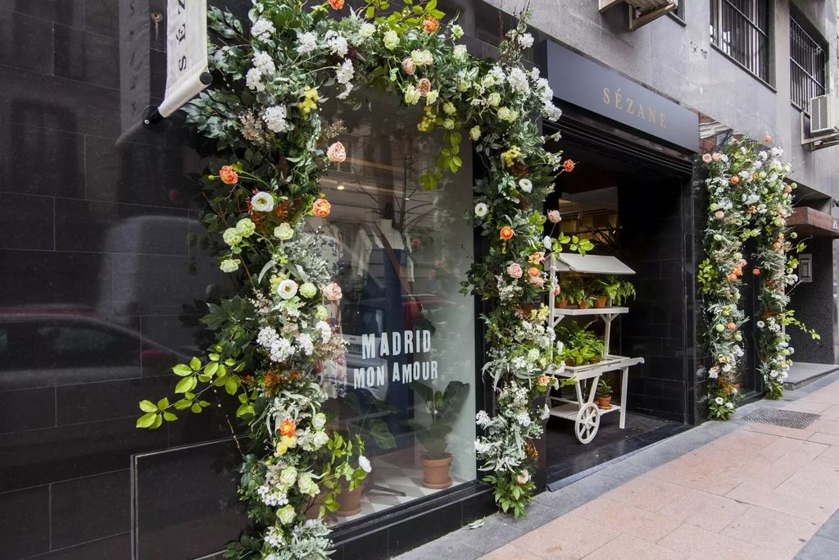

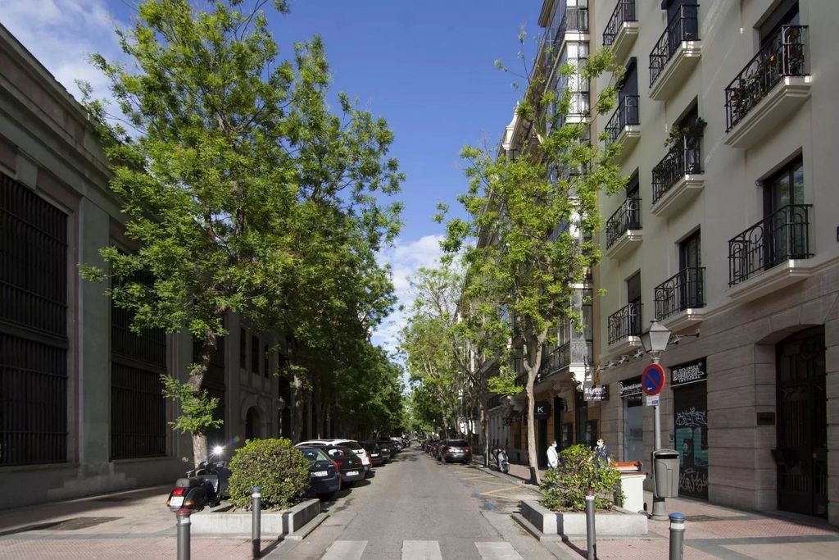
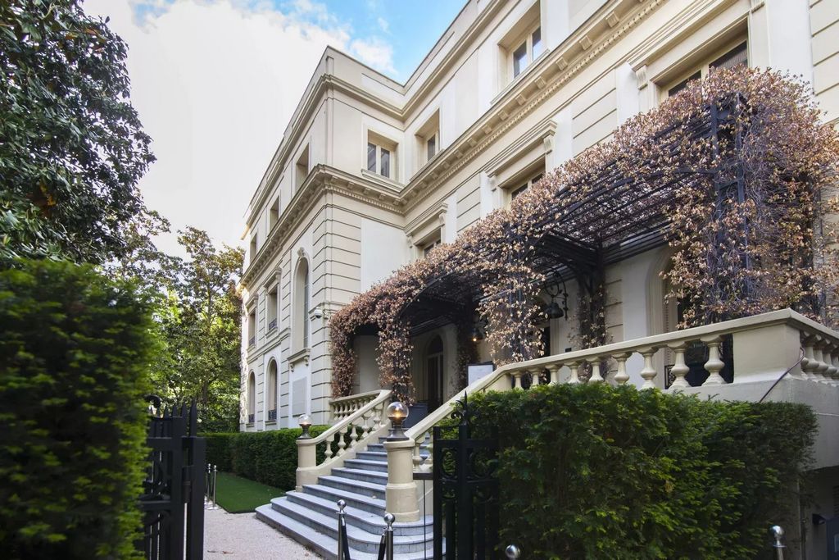
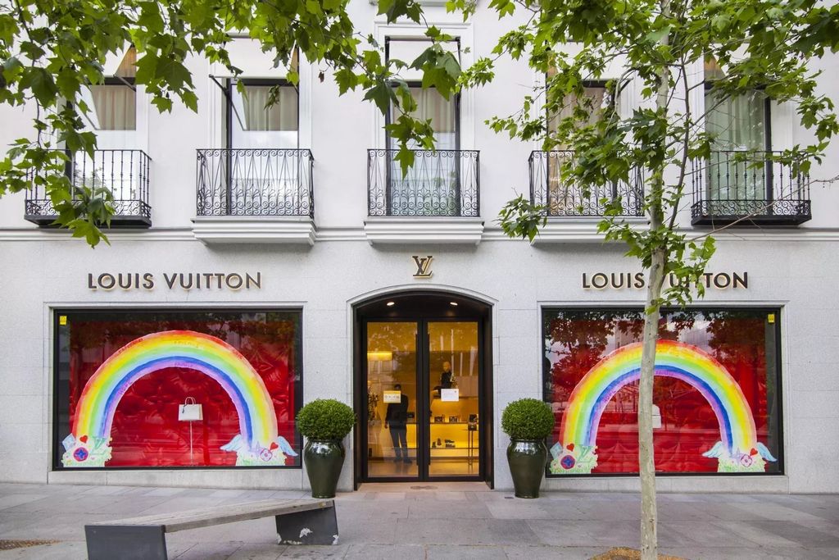
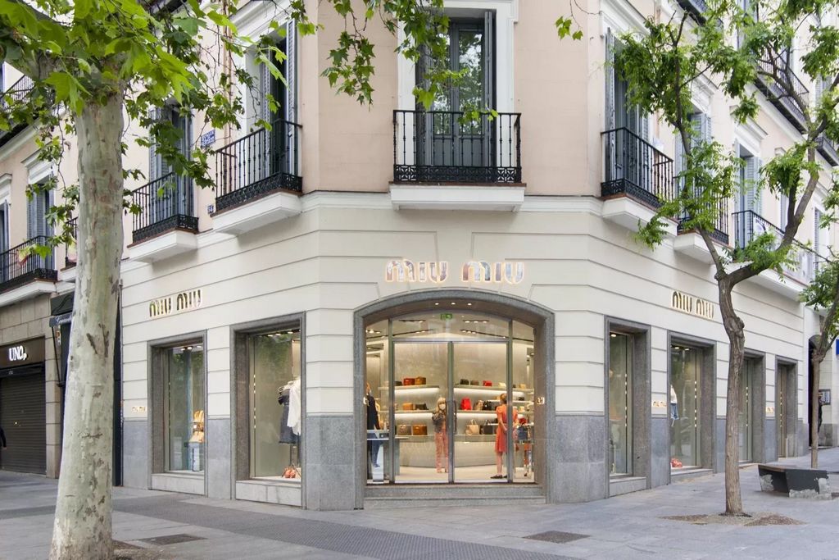
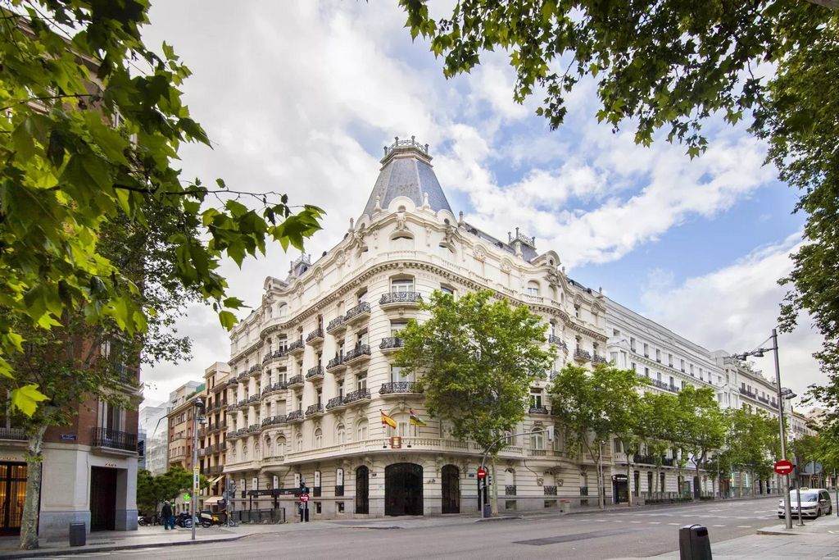

Features:
- Lift
- Air Conditioning
- Furnished
- Internet Mehr anzeigen Weniger anzeigen Luxuswohnung mit über 300 m², 5 Schlafzimmern und drei Bädern in einem exklusiven Gebäude in der Calle María de Molina, mit nur einer Wohnung pro Etage. Die Wohnung wurde kürzlich renoviert und ist in zahlreichen Artikeln und auf Titelseiten von Magazinen wie Hola, Elle, El Mueble, Mi Casa und Tu Reforma erschienen. Sie verfügt über einen Parkplatz und einen Abstellraum im selben Gebäude, beide im Preis inbegriffen. Der öffentliche Bereich besteht aus großzügigen, offenen Räumen mit 3 Meter hohen Decken und viel natürlichem Licht dank großer Fenster. Das beeindruckende 70 m² große Wohn-Esszimmer mit drei Balkonen zur Calle María de Molina wird von einem exklusiven Designer-Kamin aus Stahl dominiert. Die orientalisch inspirierte Schreinerarbeit prägt die Ästhetik der Gemeinschaftsräume, teilt die Bereiche und lässt gleichzeitig das Licht zwischen den Räumen durchscheinen. Darüber hinaus gibt es eine indirekte Beleuchtung mit dimmbaren Wandleuchten in verschiedenen Lichtfarben. Die Küche in neutralen Tönen verfügt über eine monolithische zentrale Halbinsel, um die sich die Arbeitsbereiche anordnen. Dank des abgestuften Designs dient die Insel sowohl als Arbeitsbereich als auch als Treffpunkt für bis zu sechs Personen. Das großzügig bemessene Hauptschlafzimmer verfügt über ein großes, 6 Meter langes Ankleidezimmer und ein eigenes Badezimmer. Die vier zusätzlichen Schlafzimmer sind dank der Südausrichtung auf einen großen Innenhof besonders hell und können als Doppelzimmer genutzt werden. Die Wohnung verfügt über zwei vollständige Badezimmer (eines mit Dusche und eines mit großer Badewanne) sowie ein Gäste-WC. Alle Bäder sind mit einzigartigen, speziell für die Wohnung entworfenen handgefertigten Waschbecken ausgestattet. Der Boden aus natürlichem Weiß-Eichenholz ist geölt und weist Betondetails an den Astlöchern auf. Er ist im Fischgrätenmuster verlegt und trennt die Räume im Wohnzimmer subtil voneinander. Dieses Parkett setzt sich im gesamten Apartment fort, einschließlich der Tischlerarbeiten, für die dasselbe Holz verwendet wurde, mit wandbündigen, raumhohen Türen. Originalelemente der Wohnung wie die Betonstruktur, teilweise freigelegte Fresken und Ziegelwände wurden restauriert und in das Design integriert. Die Bäder enthalten handgefertigte Betonwaschbecken, darunter ein freischwebendes Taufbecken im Gäste-WC. In mehreren Räumen der Wohnung wurden gefriergetrocknete Pflanzen installiert, einschließlich eines großen Baumes in einem der Zimmer. Es wurde eine sorgfältige Schallisolierung der Decken, Trennwände und Fenster (bis zu 2,5 cm dickes Glas) durchgeführt. Die Elektro- und Sanitärinstallationen wurden komplett erneuert. Installiert wurden Schalter und Mechanismen aus gebürstetem Messing im Art-Déco-Stil sowie klassische gusseiserne Heizkörper. Die Wohnung ist mit einer hochwertigen Klimaanlage/Wärmepumpe (Daikin) und Deckenbeleuchtungspunkten ausgestattet, die für die Installation eines häuslichen Überwachungssystems vorbereitet sind. Die Wohnung befindet sich in einem eleganten Gebäude aus der Mitte des 20. Jahrhunderts, mit nur einem Eigentümer pro Etage. Der Zugang erfolgt über zwei Hauptaufzüge, die zu einem privaten Lobbybereich führen, und einen dritten Serviceaufzug, der mit der Küche verbunden ist. Die Gemeinde ist diskret und verfügt über einen Hausmeister. Zur Wohnung gehören ein Parkplatz und ein 3 m² großer Abstellraum, beide im Gebäude. Es besteht die Möglichkeit, das Dach durch die Installation eines Leuchtschilds zu monetarisieren (derzeit im Verkauf). Im Herzen des Stadtteils Salamanca gelegen, bietet die Wohnung einfachen Zugang zu Geschäften, Restaurants und Freizeiteinrichtungen. Die Calle María de Molina ist gut an die Hauptverkehrsadern Madrids angebunden (Paseo de la Castellana, M-30, M-40…). Der Flughafen Madrid ist 15 Minuten entfernt, ebenso die Bahnhöfe Atocha und Chamartín. Der Retiro-Park ist in 20 Minuten zu Fuß erreichbar. Publikationen https:// ... /publicaciones Elle – https:// ... /es/casas/a45950379/casa-salamanca-madrid-reforma-naturaleza-decoracion-natural/ Hola – https:// ... /decoracion/galeria/ ... /10-tendencias-decorativas-para-2024-ms/1/ El Mueble – https:// ... /decoracion/antes-despues-casoplon-demode-casa-moderna-elegante-madrid-digna-revista-decoracion_52753?utm_campaign=instagram Mi Casa – https:// ... /casas/a45370090/piso-senorial-estilo-etnico-colonial-barrio-de-salamanca/ Tu Reforma – Titelblatt der gedruckten Ausgabe November/Dezember 2023 https:// ... /ya-puedes-descargar-la-revista-t-r-153-noviembre/
Features:
- Lift
- Air Conditioning
- Furnished
- Internet Está vivienda de lujo de más de 300m2, 5 habitaciones y tres baños situada en una exclusiva finca de la calle María de Molina con un solo piso por planta. Cuenta con una reciente reforma que ha sido objeto de diversos artículos y portadas en revistas como Hola, Elle, El Mueble, Mi Casa, o Tu Reforma. Dispone de parking y trastero en la misma finca, incluidos en el precio. Cuenta con una vibrante zona pública de amplios espacios diáfanos y techos de 3m bañados por la luz natural a través de grandes ventanales. El espectacular salón-comedor de 70 m2, con tres miradores a la calle María de Molina, está presidido por una chimenea de acero de diseño exclusivo. La cerrajería de estética oriental define el lenguaje de todas las estancias públicas dividiendo los espacios y permitiendo a su vez el paso de luz a través de las estancias. Cuenta además con iluminación indirecta de intensidad regulable a través de bañadores de pared en varias temperaturas. La cocina, en tonos neutros, dispone de una península central de gran rotundidad monolítica alrededor de la cual se organizan los espacios de trabajo. Gracias a su diseño en cascada, permite un uso flexible tanto de zona de trabajo como de reunión para hasta 6 comensales. La habitación principal, de generosas proporciones, cuenta con un gran vestidor de 6 m de largo y un cuarto de baño completo en suite. Las 4 habitaciones adicionales son particularmente luminosas gracias a su orientación sur a un gran patio de manzana, y su configuración permite su uso como habitaciones dobles. La vivienda cuenta con 2 baños completos (uno con ducha y otro con amplia bañera), y un aseo. Todos ellos equipados con lavabos artesanales y únicos diseñados específicamente para la vivienda. La tarima de gran formato de madera natural de roble blanco ha sido tratada al aceite con detalles de hormigón en los nudos. Dispuesta en un patrón de espiga Herringbone, su diseño y composición segregan de manera invisible los espacios del salón. Su continuidad se transmite en el resto de la vivienda a través de la carpintería, para la que se ha usado la misma madera, con puertas de gran formato enrasadas a las paredes de suelo a techo. Se han restaurado elementos originales de la vivienda como la estructura de hormigón, pinturas al fresco a medio descubrir y muros de ladrillo, que hacen presente la historia del edificio en el diseño. Los cuartos de baño incorporan lavabos artesanales realizados en hormigón, incluyendo una pila bautismal suspendida que preside el aseo. Se han realizado instalaciones de plantas liofilizadas en múltiples espacios de la vivienda, incluyendo un árbol a escala natural en una de las habitaciones. Se ha ejecutado un cuidadoso trabajo de aislamiento acústico en techos, tabiques y ventanas (con hasta 2,5 cm de vidrio). Las instalaciones de electricidad y fontanería han sido completamente renovadas. Se han instalado interruptores y mecanismos de latón cepillado estilo art decó, así como radiadores de hierro grabados de estilo clásico. El piso cuenta con aire acondicionado / bomba de calor por conductos de alta gama (Daikin) y puntos de luz habilitados en el techo para instalar circuito de vigilancia doméstica. El piso forma parte de una finca señorial de mediados del siglo XX, con un solo propietario por planta. Se accede a través de dos ascensores principales que comunican a un lobby privado del piso y un tercer ascensor de servicio que comunica con el acceso a cocina. Se trata de una comunidad discreta, con portero residente en la finca. El piso incluye una plaza de parking y trastero de 3m2, ambos dentro de la finca. Existe la posibilidad de monetizar la cubierta del edificio con un anuncio luminoso (actualmente en comercialización) Situado en el corazón del Barrio de Salamanca, tiene fácil acceso a todo tipo de comercios, restaurantes y ocio. María de Molina comunica con las principales vías de circulación en Madrid (Paseo de la Castellana, M-30, M-40…). El piso se encuentra a 15 minutos del aeropuerto de Madrid, y también a 15 minutos de las estaciones de tren de Atocha y Chamartín. El parque del Retiro se alcanza a pie en 20 minutos. Publicaciones https:// ... /publicaciones • Elle - https:// ... /es/casas/a45950379/casa-salamanca-madrid-reforma-naturaleza-decoracion-natural/ • Hola - https:// ... /decoracion/galeria/ ... /10-tendencias-decorativas-para-2024-ms/1/ • El mueble - https:// ... /decoracion/antes-despues-casoplon-demode-casa-moderna-elegante-madrid-digna-revista-decoracion_52753?utm_campaign=instagram • Mi casa - https:// ... /casas/a45370090/piso-senorial-estilo-etnico-colonial-barrio-de-salamanca/ • Tu Reforma – Portada de edición impresa Noviembre/Diciembre 2023 https:// ... /ya-puedes-descargar-la-revista-t-r-153-noviembre/
Features:
- Lift
- Air Conditioning
- Furnished
- Internet Appartement de luxe de plus de 300 m² avec 5 chambres et trois salles de bains, situé dans un immeuble exclusif de la rue María de Molina, avec un seul appartement par étage. Cet appartement a récemment fait l'objet d'une rénovation spectaculaire, apparaissant dans plusieurs articles et en couverture de magazines tels que Hola, Elle, El Mueble, Mi Casa et Tu Reforma. Il dispose de places de parking et de rangement dans l’immeuble, inclus dans le prix. L’espace commun est composé de grandes pièces lumineuses et ouvertes, avec des plafonds de 3 m de hauteur et une abondante lumière naturelle provenant de grandes fenêtres. Le spectaculaire salon-salle à manger de 70 m², avec trois balcons donnant sur la rue María de Molina, est mis en valeur par une cheminée en acier au design exclusif. Les espaces communs sont délimités par des structures métalliques d'esthétique orientale, permettant de diviser les pièces tout en laissant la lumière circuler. L'éclairage indirect est réglable en intensité avec différents niveaux de chaleur grâce à des appliques murales. La cuisine, aux tons neutres, est dotée d'un îlot central monolithique autour duquel s'organisent les espaces de travail. Son design en cascade permet un usage flexible, à la fois pour cuisiner et pour accueillir jusqu'à six convives. La chambre principale, spacieuse, dispose d'un grand dressing de 6 m de long et d'une salle de bains privative complète. Les 4 autres chambres sont particulièrement lumineuses, orientées plein sud avec vue sur une grande cour intérieure, et peuvent être aménagées en chambres doubles. L’appartement comprend 2 salles de bains complètes (l'une avec douche, l'autre avec une grande baignoire) et un cabinet de toilette. Toutes les salles de bains sont équipées de lavabos artisanaux conçus spécifiquement pour l’appartement. Le parquet en chêne blanc naturel, traité à l'huile et incrusté de détails en béton au niveau des nœuds, est disposé en motif de chevrons et délimite subtilement les espaces du salon. Ce parquet se prolonge dans tout l'appartement, notamment dans la menuiserie en bois, avec de grandes portes encastrées du sol au plafond. Des éléments d'origine ont été restaurés, comme la structure en béton, des peintures murales en partie visibles, et des murs en briques, apportant une touche historique au design de l’appartement. Les salles de bains comprennent des lavabos artisanaux en béton, dont un bassin suspendu au style unique dans les toilettes. Des installations de plantes lyophilisées décorent plusieurs espaces, y compris un arbre grandeur nature dans l'une des chambres. Un soin particulier a été apporté à l'isolation acoustique des plafonds, des cloisons et des fenêtres (avec des vitres de 2,5 cm d'épaisseur). Les installations électriques et de plomberie ont été entièrement rénovées. Des interrupteurs et des mécanismes en laiton brossé, de style art déco, ainsi que des radiateurs classiques en fonte gravée, ont été installés. L'appartement est équipé de la climatisation et du chauffage (Daikin), avec des points lumineux prévus pour installer un système de surveillance domestique. L'immeuble est une copropriété élégante des années 1950, avec un seul propriétaire par étage. L’appartement est accessible par deux ascenseurs principaux menant à un hall privé et un troisième ascenseur de service donnant accès à la cuisine. La communauté, discrète, dispose d’un concierge résident. L'appartement inclut une place de parking et un débarras de 3 m², tous deux situés dans l'immeuble. Il est également possible de monétiser le toit en y installant une publicité lumineuse (actuellement en cours de commercialisation). Situé au cœur du quartier de Salamanca, cet appartement bénéficie d’un accès facile à de nombreux commerces, restaurants et lieux de divertissement. María de Molina est connectée aux principales voies de circulation de Madrid (Paseo de la Castellana, M-30, M-40…). L’appartement est à 15 minutes de l’aéroport de Madrid et à 15 minutes des gares d’Atocha et de Chamartín. Le parc du Retiro est accessible à pied en 20 minutes. Publications Elle - https:// ... /es/casas/a45950379/casa-salamanca-madrid-reforma-naturaleza-decoracion-natural/ Hola - https:// ... /decoracion/galeria/ ... /10-tendencias-decorativas-para-2024-ms/1/ El Mueble - https:// ... /decoracion/antes-despues-casoplon-demode-casa-moderna-elegante-madrid-digna-revista-decoracion_52753?utm_campaign=instagram Mi Casa -https:// ... /casas/a45370090/piso-senorial-estilo-etnico-colonial-barrio-de-salamanca/ Tu Reforma – Couverture de l’édition imprimée Novembre/Décembre 2023 https:// ... /ya-trabajos-descargar-la-revista-t-r-153-noviembre/
Features:
- Lift
- Air Conditioning
- Furnished
- Internet Appartamento di lusso di oltre 300 m², con 5 camere da letto e tre bagni, situato in un esclusivo edificio in Calle María de Molina, con un solo appartamento per piano. L'appartamento è stato recentemente ristrutturato ed è stato oggetto di numerosi articoli e copertine su riviste come Hola, Elle, El Mueble, Mi Casa e Tu Reforma. Comprende parcheggio e ripostiglio nello stesso edificio, inclusi nel prezzo. La zona pubblica è costituita da ampi spazi aperti e luminosi, con soffitti di 3 metri e abbondante luce naturale grazie alle grandi finestre. Il magnifico soggiorno-sala da pranzo di 70 m², con tre balconi che affacciano su Calle María de Molina, è caratterizzato da un esclusivo caminetto in acciaio di design. La carpenteria di ispirazione orientale caratterizza l'estetica degli ambienti comuni, separando gli spazi e consentendo al contempo il passaggio della luce tra le stanze. È presente anche un'illuminazione indiretta, regolabile in intensità, con applique a parete con varie temperature. La cucina, dai toni neutri, è dotata di una penisola centrale monolitica intorno alla quale si organizzano gli spazi di lavoro. Grazie al suo design a cascata, può essere utilizzata sia come zona di lavoro che come area conviviale per ospitare fino a sei persone. La camera principale, di generose dimensioni, dispone di una grande cabina armadio di 6 metri di lunghezza e di un bagno completo en suite. Le altre 4 camere sono particolarmente luminose grazie all'esposizione a sud su un ampio cortile interno, e sono configurabili per essere utilizzate come camere doppie. L'appartamento dispone di 2 bagni completi (uno con doccia e uno con ampia vasca) e un bagno di servizio. Tutti i bagni sono dotati di lavabi artigianali unici, progettati specificamente per l'appartamento. Il pavimento in legno naturale di rovere bianco, trattato a olio con dettagli in cemento nei nodi, è disposto a spina di pesce e delimita in modo sottile gli spazi del soggiorno. Questo parquet si estende in tutto l'appartamento, incluso nella falegnameria, per la quale è stato usato lo stesso legno, con porte a tutta altezza, filo muro. Sono stati restaurati elementi originali della casa, come la struttura in cemento, affreschi parzialmente visibili e muri in mattoni, che integrano la storia dell’edificio nel design. I bagni incorporano lavabi artigianali in cemento, tra cui un bacino sospeso di grande impatto visivo nel bagno di servizio. Piante liofilizzate sono state installate in vari spazi dell'appartamento, compreso un albero a grandezza naturale in una delle stanze. Un accurato lavoro di isolamento acustico è stato effettuato nei soffitti, nelle pareti divisorie e nelle finestre (con vetri fino a 2,5 cm). Gli impianti elettrici e idraulici sono stati completamente rinnovati. Sono stati installati interruttori e meccanismi in ottone spazzolato in stile art déco, oltre a radiatori in ferro dal design classico. L’appartamento è dotato di aria condizionata e riscaldamento a pompa di calore (Daikin) e di punti luce nel soffitto predisposti per l'installazione di un circuito di sorveglianza domestica. L'appartamento fa parte di un elegante palazzo di metà Novecento, con un solo proprietario per piano. L'accesso avviene tramite due ascensori principali che portano a un atrio privato e un terzo ascensore di servizio che collega con l'accesso alla cucina. La comunità è discreta e dispone di un portiere residente. L’appartamento include un posto auto e un ripostiglio di 3 m², entrambi situati nell’edificio. È inoltre possibile monetizzare il tetto installando un'insegna luminosa (attualmente in fase di commercializzazione). Situato nel cuore del quartiere di Salamanca, l'appartamento ha facile accesso a negozi, ristoranti e luoghi di intrattenimento. Calle María de Molina è ben collegata alle principali arterie di Madrid (Paseo de la Castellana, M-30, M-40…). L’appartamento dista 15 minuti dall'aeroporto di Madrid e altrettanto dalle stazioni ferroviarie di Atocha e Chamartín. Il Parco del Retiro è raggiungibile a piedi in 20 minuti. Pubblicazioni Elle - https:// ... /es/casas/a45950379/casa-salamanca-madrid-reforma-naturaleza-decoracion-natural/ Hola - https:// ... /decoracion/galeria/ ... /10-tendencias-decorativas-para-2024-ms/1/ El Mueble - https:// ... /decoracion/antes-despues-casoplon-demode-casa-moderna-elegante-madrid-digna-revista-decoracion_52753?utm_campaign=instagram • My house - https:// ... /casas/a45370090/piso-senorial-estilo-etnico-colonial-barrio-de-salamanca/ Tu Reforma – Copertina dell'edizione stampata Novembre/Dicembre 2023 https:// ... /ya-trabajos-descargar-la-revista-t-r-153-noviembre/
Features:
- Lift
- Air Conditioning
- Furnished
- Internet Deze luxe woning van meer dan 300 m², met 5 slaapkamers en drie badkamers, bevindt zich in een exclusief gebouw aan de María de Molina-straat, met slechts één appartement per verdieping. De woning heeft een recente renovatie ondergaan en is het onderwerp geweest van verschillende artikelen en covers in tijdschriften zoals Hola, Elle, El Mueble, Mi Casa en Tu Reforma. Er is parkeergelegenheid en een opslagruimte in hetzelfde gebouw, beide inbegrepen in de prijs. De woning beschikt over een levendig openbaar gedeelte met grote open ruimtes en 3 meter hoge plafonds, die baden in natuurlijk licht dankzij grote ramen. De indrukwekkende woon-eetkamer van 70 m², met drie ramen met uitzicht op de María de Molina-straat, wordt gedomineerd door een exclusieve stalen open haard. Een oriëntaals geïnspireerde smeedijzeren afwerking geeft de gemeenschappelijke ruimtes een unieke uitstraling door de ruimtes te verdelen en tegelijkertijd het licht door te laten. Er is tevens indirecte verlichting met instelbare intensiteit via wandarmaturen met verschillende kleurtemperaturen. De keuken, in neutrale tinten, beschikt over een centrale monolithische eiland waarrond de werkruimtes zijn georganiseerd. Dankzij het watervaleffect van het ontwerp kan het eiland zowel als werkruimte als vergaderruimte voor maximaal zes personen worden gebruikt. De royale hoofdslaapkamer beschikt over een ruime inloopkast van 6 meter lang en een complete en-suite badkamer. De vier extra kamers zijn bijzonder licht door hun zuidelijke oriëntatie naar een groot binnenhof en kunnen worden ingericht als tweepersoonskamers. De woning heeft twee complete badkamers (een met douche en een met een groot ligbad) en een apart toilet. Alle badkamers zijn uitgerust met handgemaakte en unieke wastafels, speciaal ontworpen voor deze woning. De grote vloerplanken van natuurlijk wit eikenhout zijn behandeld met olie en bevatten betondetails in de knoesten. Het visgraatmotief scheidt op subtiele wijze de ruimtes in de woonkamer. Dit eikenhout is ook doorgetrokken in het interieurhoutwerk, met deuren op volledige hoogte die gelijk lopen met de muren, van vloer tot plafond. Originele elementen van de woning, zoals de betonnen structuur, half zichtbare fresco's en bakstenen muren, zijn gerestaureerd om de geschiedenis van het gebouw in het ontwerp te integreren. De badkamers bevatten handgemaakte wastafels van beton, inclusief een hangend doopvont dat de toiletruimte siert. In meerdere delen van de woning zijn gevriesdroogde planten geplaatst, waaronder een boom op ware grootte in een van de kamers. Er is veel zorg besteed aan geluidsisolatie in plafonds, scheidingswanden en ramen (met glas tot 2,5 cm dik). De elektrische en sanitaire installaties zijn volledig vernieuwd. Er zijn art-deco schakelaars en bedieningspanelen van geborsteld messing geïnstalleerd, evenals klassieke smeedijzeren radiatoren met gravures. Het appartement is uitgerust met airconditioning en een warmtepomp (Daikin) via hoogwaardige kanalen, en plafondverlichtingspunten die gereed zijn voor de installatie van een bewakingssysteem. Het appartement maakt deel uit van een statig pand uit het midden van de 20e eeuw, met slechts één eigenaar per verdieping. Het wordt ontsloten via twee hoofdliften die uitkomen in een privé-lobby van de verdieping en een derde dienstlift die aansluit op de keuken. Het is een discrete gemeenschap, met een portier die in het gebouw woont. Het appartement bevat een parkeerplaats en een berging van 3 m², beide binnen het pand. Er is een mogelijkheid om het dak te verhuren voor een verlichte reclame (momenteel in de verkoopfase). Gelegen in het hart van de wijk Salamanca, heeft het appartement gemakkelijk toegang tot alle soorten winkels, restaurants en vrijetijdsbesteding. María de Molina verbindt met de belangrijkste verkeersaders van Madrid (Paseo de la Castellana, M-30, M-40…). Het appartement ligt op 15 minuten van de luchthaven van Madrid en ook op 15 minuten van de treinstations Atocha en Chamartín. Het Retiro-park is te voet in 20 minuten bereikbaar. Publicaties https:// ... /publicaciones Elle - https:// ... /es/casas/a45950379/casa-salamanca-madrid-reforma-naturaleza-decoracion-natural/ Hola - https:// ... /decoracion/galeria/ ... /10-tendencias-decorativas-para-2024-ms/1/ El Mueble - https:// ... /decoracion/antes-despues-casoplon-demode-casa-moderna-elegante-madrid-digna-revista-decoracion_52753?utm_campaign=instagram Mi Casa - https:// ... /casas/a45370090/piso-senorial-estilo-etnico-colonial-barrio-de-salamanca/ Tu Reforma – Cover van de printeditie November/December 2023 https:// ... /ya-puedes-descargar-la-revista-t-r-153-noviembre/
Features:
- Lift
- Air Conditioning
- Furnished
- Internet This luxury home of more than 300m2, 5 bedrooms and three bathrooms located in an exclusive property on María de Molina street with only one apartment per floor. It has a recent renovation that has been the subject of various articles and covers in magazines such as Hola, Elle, El Mueble, Mi Casa, or Tu Reforma. It has parking and storage room in the same building, included in the price. It has a vibrant public area with large open spaces and 3m ceilings bathed in natural light through large windows. The spectacular 70 m2 living-dining room, with three viewpoints overlooking María de Molina Street, is dominated by an exclusively designed steel fireplace. Locksmithing with an oriental aesthetic defines the language of all public rooms, dividing the spaces and allowing light to pass through the rooms. It also has indirect lighting with adjustable intensity through wallwashers in various temperatures. The kitchen, in neutral tones, has a central peninsula of great monolithic strength around which the work spaces are organized. Thanks to its waterfall design, it allows flexible use of both a work and meeting area for up to 6 people. The generously proportioned master bedroom has a large 6m long dressing room and a full en-suite bathroom. The 4 additional rooms are particularly bright thanks to their south orientation to a large block patio, and their configuration allows them to be used as double rooms. The house has 2 full bathrooms (one with a shower and the other with a large bathtub), and a toilet. All of them equipped with handcrafted and unique sinks designed specifically for the home. The large-format platform made of natural white oak wood has been oil-treated with concrete details in the knots. Arranged in a Herringbone herringbone pattern, its design and composition invisibly segregate the living room spaces. Its continuity is transmitted to the rest of the home through the carpentry, for which the same wood has been used, with large-format doors flush with the walls from floor to ceiling. Original elements of the house have been restored, such as the concrete structure, half-discovered fresco paintings and brick walls, which make the history of the building present in the design. The bathrooms incorporate handcrafted sinks made of concrete, including a suspended baptismal font that presides over the toilet. Installations of freeze-dried plants have been made in multiple spaces of the home, including a full-scale tree in one of the rooms. Careful acoustic insulation work has been carried out on ceilings, partitions and windows (with up to 2.5 cm of glass). The electrical and plumbing installations have been completely renovated. Art deco brushed brass switches and mechanisms have been installed, as well as classically styled engraved iron radiators. The apartment has air conditioning / heat pump through high-end ducts (Daikin) and light points enabled on the ceiling to install a domestic surveillance circuit. The apartment is part of a stately estate from the mid-20th century, with only one owner per floor. It is accessed through two main elevators that connect to a private lobby of the floor and a third service elevator that connects with the access to the kitchen. It is a discreet community, with a resident doorman on the property. The apartment includes a parking space and a 3m2 storage room, both within the property. There is the possibility of monetizing the roof of the building with an illuminated advertisement (currently being marketed) Located in the heart of the Salamanca neighborhood, it has easy access to all types of shops, restaurants and leisure. María de Molina communicates with the main traffic routes in Madrid (Paseo de la Castellana, M-30, M-40...). The apartment is located 15 minutes from Madrid airport, and also 15 minutes from the Atocha and Chamartín train stations. Retiro Park can be reached on foot in 20 minutes. Publications https:// ... /publicaciones • Elle - https:// ... /es/casas/a45950379/casa-salamanca-madrid-reforma-naturaleza-decoracion-natural/ • Hello - https:// ... /decoracion/galeria/ ... /10-tendencias-decorativas-para-2024-ms/1/ • The furniture - https:// ... /decoracion/antes-despues-casoplon-demode-casa-moderna-elegante-madrid-digna-revista-decoracion_52753?utm_campaign=instagram • My house - https:// ... /casas/a45370090/piso-senorial-estilo-etnico-colonial-barrio-de-salamanca/ • Your Reforma – Cover of the printed edition November/December 2023 https:// ... /ya-trabajos-descargar-la-revista-t-r-153-noviembre/
Features:
- Lift
- Air Conditioning
- Furnished
- Internet Луксозен апартамент от над 300 м², 5 спални и три бани в ексклузивна сграда на улица Мария де Молина, само с един апартамент на етаж. Апартаментът е наскоро реновиран и се появява в множество статии и на кориците на списания като Hola, Elle, El Mueble, Mi Casa и Tu Reforma. Разполага с паркомясто и складово помещение в същата сграда, като и двете са включени в цената. Обществената зона се състои от просторни, открити пространства с 3-метрови тавани и много естествена светлина благодарение на големите прозорци. Впечатляващата всекидневна-трапезария от 70 м² с три балкона с изглед към Calle María de Molina е доминирана от изключителна дизайнерска стоманена камина. Дърводелството, вдъхновено от ориенталите, оформя естетиката на общите пространства, разделяйки зоните, като същевременно позволява на светлината да прониква между стаите. Освен това има индиректно осветление с димируеми стенни лампи в различни цветове на светлината. Кухнята, в неутрални тонове, разполага с монолитен централен полуостров, около който са подредени работните зони. Благодарение на многоетажния дизайн, островът служи както като работно пространство, така и като място за срещи за до шест души. Голямата родителска спалня разполага с голяма 6-метрова гардеробна и самостоятелна баня. Четирите допълнителни спални са особено светли благодарение на южната ориентация към голям двор и могат да се използват като двойни стаи. Апартаментът разполага с две бани (една с душ и една с голяма вана), както и тоалетна за гости. Всички бани са оборудвани с уникални ръчно изработени мивки, специално проектирани за апартамента. Подът, изработен от естествен бял дъб, е смазан и има бетонни детайли по дупките на възлите. Положен е в модел рибена кост и фино разделя стаите в хола една от друга. Този паркет продължава в целия апартамент, включително дърводелството, в което се използва същото дърво, с врати от пода до тавана, изравнени със стената. Оригинални елементи на апартамента като бетонната конструкция, частично откритите стенописи и тухлените стени са реставрирани и интегрирани в дизайна. Баните съдържат ръчно изработени бетонни мивки, включително свободно плаващ купел за кръщене в тоалетната за гости. В няколко стаи на апартамента са инсталирани лиофилизирани растения, включително голямо дърво в една от стаите. Извършена е внимателна звукоизолация на таваните, преградите и прозорците (стъкло с дебелина до 2,5 см). Изцяло обновени са електрическата и ВиК инсталациите. Монтирани са превключватели и механизми от матиран месинг в стил арт деко, както и класически чугунени радиатори. Апартаментът е оборудван с висококачествена климатизация/термопомпа (Daikin) и точки за осветление на тавана, подготвени за инсталиране на битова система за наблюдение. Апартаментът се намира в елегантна сграда от средата на 20-ти век, само с един собственик на етаж. Достъпът е чрез два основни асансьора, водещи до частно фоайе и трети сервизен асансьор, свързващ кухнята. Общността е дискретна и има пазач. Апартаментът включва паркомясто и складово помещение от 3 м², и двете в сградата. Има възможност за осигуряване на приходи от покрива чрез инсталиране на светлинен знак (в момента се продава). Разположен в сърцето на квартал Саламанка, апартаментът предлага лесен достъп до магазини, ресторанти и съоръжения за отдих. Calle María de Molina е добре свързана с основните артерии на Мадрид (Paseo de la Castellana, M-30, M-40...). Летище Мадрид е на 15 минути, както и жп гарите Аточа и Чамартин. Паркът Ретиро е на 20 минути пеша. Публикации https:// ... /publicaciones Elle – https:// ... /es/casas/a45950379/casa-salamanca-madrid-reforma-naturaleza-decoracion-natural/ Hola – https:// ... /decoracion/galeria/ ... /10-tendencias-decorativas-para-2024-ms/1/ El Mueble – https:// ... /decoracion/antes-despues-casoplon-demode-casa-moderna-elegante-madrid-digna-revista-decoracion_52753?utm_campaign=instagram Mi Casa – https:// ... /casas/a45370090/piso-senorial-estilo-etnico-colonial-barrio-de-salamanca/ Tu Reforma – заглавната страница на печатното издание ноември/декември 2023 г. https:// ... /ya-puedes-descargar-la-revista-t-r-153-noviembre/
Features:
- Lift
- Air Conditioning
- Furnished
- Internet Luksusowy apartament o powierzchni ponad 300 m², 5 sypialni i trzech łazienek w ekskluzywnym budynku przy Calle María de Molina, z tylko jednym apartamentem na piętrze. Mieszkanie zostało niedawno odnowione i pojawiło się w licznych artykułach oraz na okładkach magazynów takich jak Hola, Elle, El Mueble, Mi Casa i Tu Reforma. Posiada miejsce parkingowe i komórkę lokatorską w tym samym budynku, oba wliczone w cenę. Część publiczna składa się z przestronnych, otwartych przestrzeni z wysokimi na 3 metry sufitami i dużą ilością naturalnego światła dzięki dużym oknom. Imponujący salon z jadalnią o powierzchni 70 m² z trzema balkonami wychodzącymi na Calle María de Molina jest zdominowany przez ekskluzywny, designerski stalowy kominek. Stolarka inspirowana orientem kształtuje estetykę przestrzeni wspólnych, dzieląc strefy, a jednocześnie pozwalając światłu prześwitywać między pomieszczeniami. Do tego dochodzi oświetlenie pośrednie z kinkietami z możliwością ściemniania w różnych barwach światła. W kuchni, utrzymanej w neutralnych tonacjach, znajduje się monolityczny półwysep centralny, wokół którego rozmieszczone są miejsca do pracy. Dzięki wielopoziomowej konstrukcji wyspa służy zarówno jako miejsce pracy, jak i spotkań dla maksymalnie sześciu osób. Przestronna główna sypialnia posiada dużą 6-metrową garderobę i łazienkę. Cztery dodatkowe sypialnie są szczególnie jasne dzięki południowej orientacji na duży dziedziniec i mogą być używane jako pokoje dwuosobowe. Apartament posiada dwie w pełni wyposażone łazienki (jedna z prysznicem i jedna z dużą wanną), a także toaletę dla gości. Wszystkie łazienki wyposażone są w unikalne, ręcznie robione umywalki, specjalnie zaprojektowane do mieszkania. Podłoga, wykonana z naturalnego białego dębu, jest olejowana i posiada betonowe detale na otworach po sękach. Ułożony jest w jodełkę i subtelnie oddziela od siebie pomieszczenia w salonie. Ten parkiet jest kontynuowany w całym mieszkaniu, w tym w stolarce, która wykorzystuje to samo drewno, z drzwiami od podłogi do sufitu zlicowanymi ze ścianą. Oryginalne elementy mieszkania, takie jak konstrukcja, częściowo odsłonięte freski i ceglane ściany, zostały odrestaurowane i wkomponowane w projekt. W łazienkach znajdują się ręcznie wykonane betonowe umywalki, w tym swobodnie unosząca się chrzcielnica w toalecie dla gości. Liofilizowane rośliny zostały zainstalowane w kilku pomieszczeniach mieszkania, w tym w jednym z pokoi znajduje się duże drzewo. Wykonano staranne wygłuszenie sufitów, ścianek działowych i okien (szyby o grubości do 2,5 cm). Instalacja elektryczna i wodno-kanalizacyjna została całkowicie odnowiona. Zamontowano przełączniki i mechanizmy wykonane ze szczotkowanego mosiądzu w stylu Art Deco, a także klasyczne grzejniki żeliwne. Mieszkanie wyposażone jest w wysokiej jakości klimatyzację/pompę ciepła (Daikin) oraz sufitowe punkty oświetleniowe przygotowane pod montaż domowego systemu monitoringu. Mieszkanie znajduje się w eleganckim budynku z połowy XX wieku, a na piętro przypada tylko jeden właściciel. Dostęp do nich odbywa się za pomocą dwóch głównych wind prowadzących do prywatnego holu i trzeciej windy serwisowej łączącej się z kuchnią. Społeczność jest dyskretna i ma opiekuna. Do mieszkania przynależy miejsce parkingowe oraz komórka lokatorska o powierzchni 3 m², obie w budynku. Istnieje możliwość monetyzacji dachu poprzez zainstalowanie znaku świetlnego (obecnie w sprzedaży). Apartament położony jest w samym sercu dzielnicy Salamanka i zapewnia łatwy dostęp do sklepów, restauracji i obiektów rekreacyjnych. Calle María de Molina jest dobrze skomunikowana z głównymi arteriami Madrytu (Paseo de la Castellana, M-30, M-40...). Lotnisko w Madrycie oddalone jest od obiektu o 15 minut, podobnie jak dworce kolejowe Atocha i Chamartín. Park Retiro oddalony jest od obiektu o 20 minut spacerem. Publikacje https:// ... /publicaciones Elle – https:// ... /es/casas/a45950379/casa-salamanca-madrid-reforma-naturaleza-decoracion-natural/ Hola – https:// ... /decoracion/galeria/ ... /10-tendencias-decorativas-para-2024-ms/1/ El Mueble – https:// ... /decoracion/antes-despues-casoplon-demode-casa-moderna-elegante-madrid-digna-revista-decoracion_52753?utm_campaign=instagram Mi Casa – https:// ... /casas/a45370090/piso-senorial-estilo-etnico-colonial-barrio-de-salamanca/ Tu Reforma – strona tytułowa wydania drukowanego listopad/grudzień 2023 https:// ... /ya-puedes-descargar-la-revista-t-r-153-noviembre/
Features:
- Lift
- Air Conditioning
- Furnished
- Internet