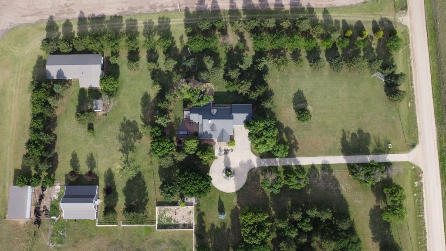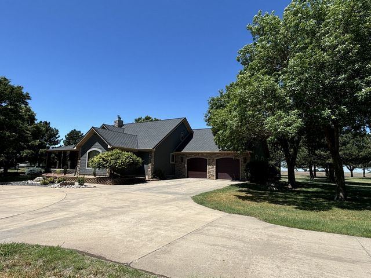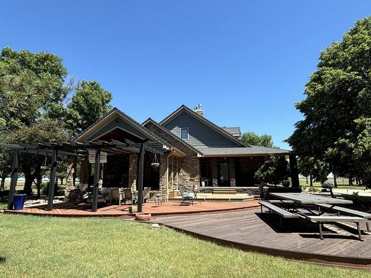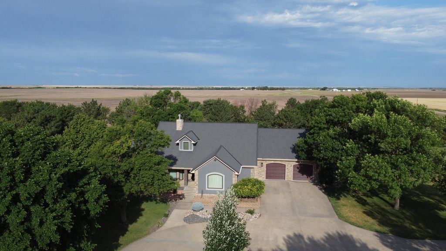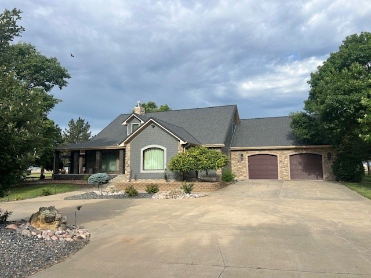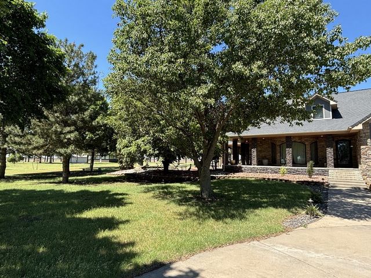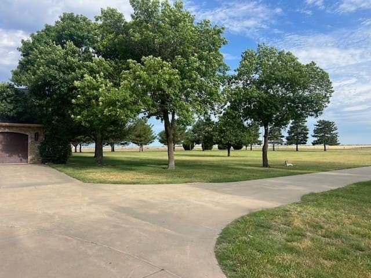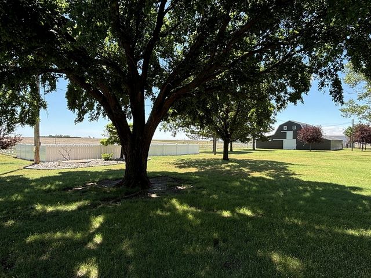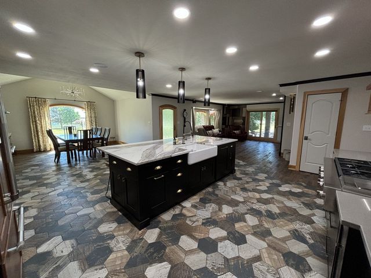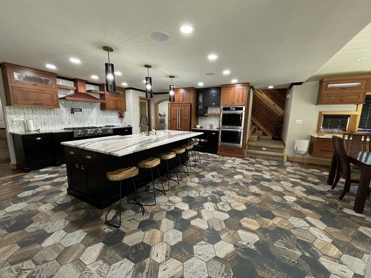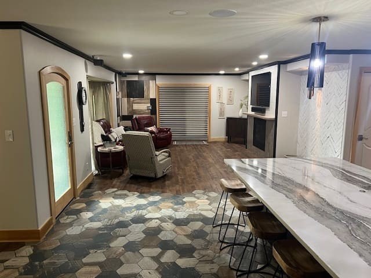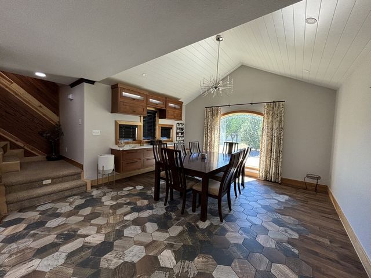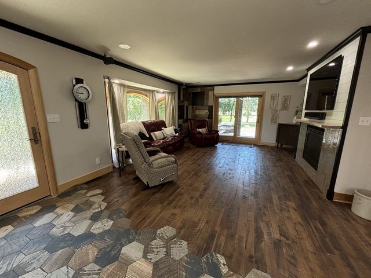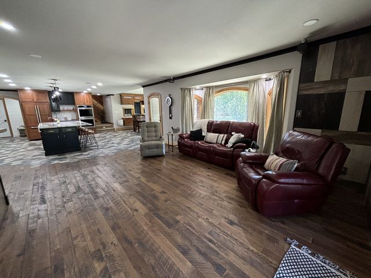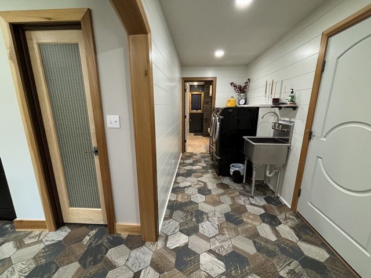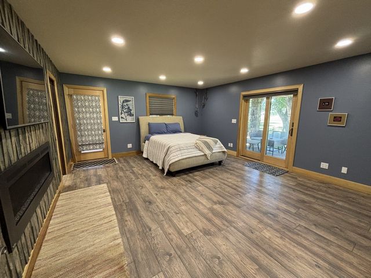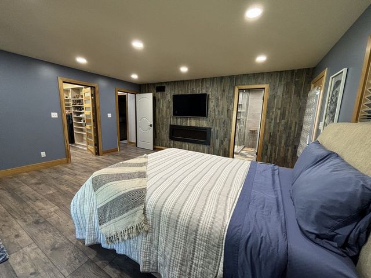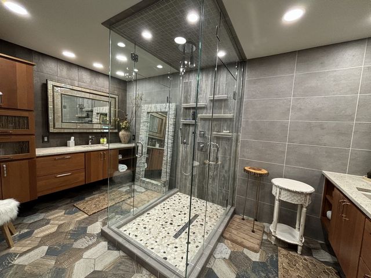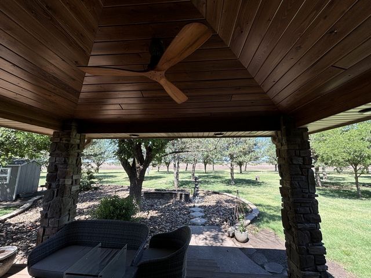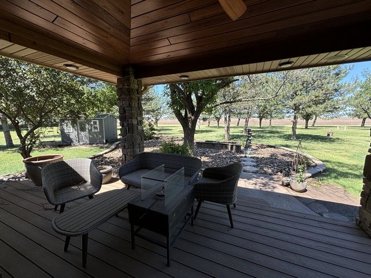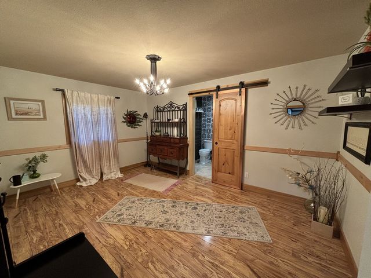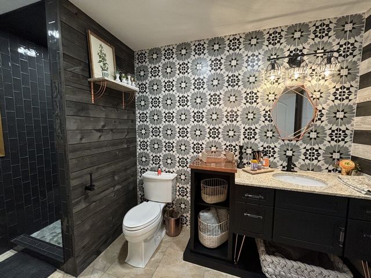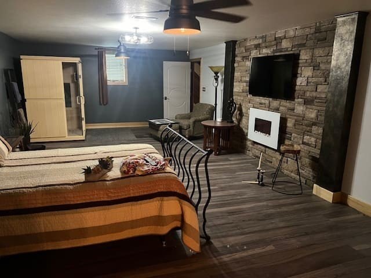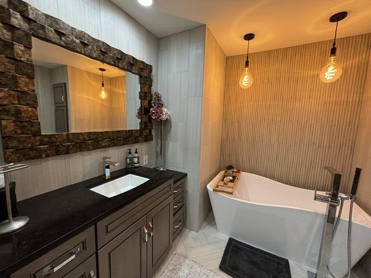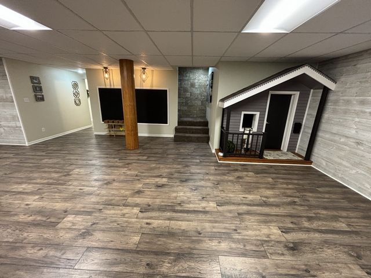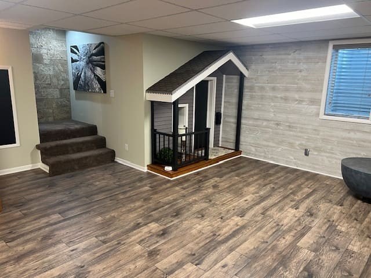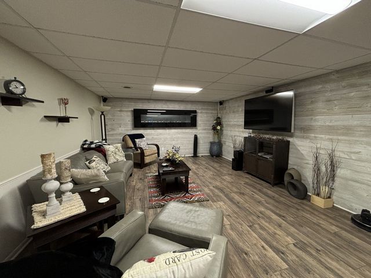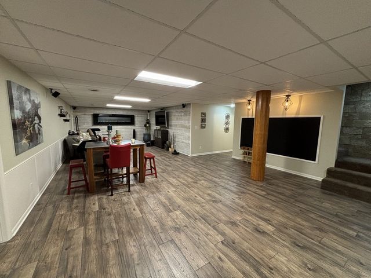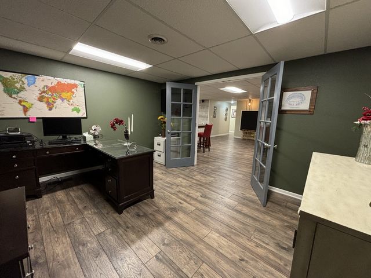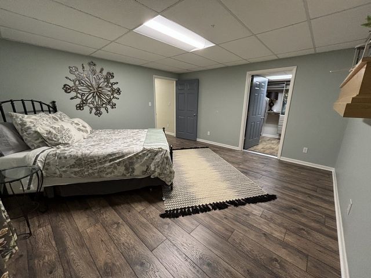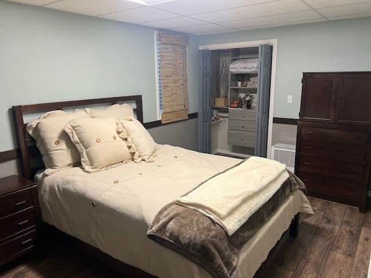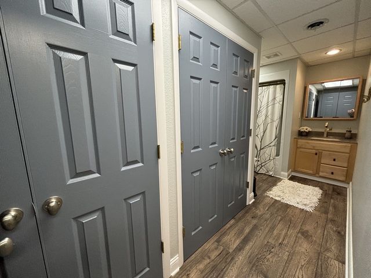DIE BILDER WERDEN GELADEN…
Häuser & Einzelhäuser (Zum Verkauf)
5 Z
5 Ba
5 Schla
Grund 20.234 m²
Aktenzeichen:
EDEN-T102885220
/ 102885220
Hayden Outdoors is proud to offer such a jewel of a country home with gorgeous finishes and custom features, superbly remodeled from top to bottom, in and out! Peaceful luxury on 5.9 acres just 9 miles from Hays in a serene, peaceful country setting with beautiful space all around. You won't want to miss this opportunity to own this special of a country property! Nestled on 5.9 acres of pristine land, this property offers a harmonious blend of natural beauty and tranquility. The landscape is adorned with lush buffalo grass, creating a soft carpet of green that stretches as far as the eye can see. Towering mature pine trees punctuate the skyline, their majestic branches swaying gently in the breeze as part of the noticeable sights and sounds of country nature. The buffalo grass provides not only a picturesque backdrop but also a low-maintenance and eco-friendly landscaping solution, requiring minimal water and upkeep. Its resilience and ability to thrive in various conditions make it the perfect choice for this idyllic country setting. The mature pine trees add to the property's allure, offering shade, privacy, and a sense of seclusion. Their towering presence creates a peaceful atmosphere, inviting residents to immerse themselves in nature and enjoy the serenity of their surroundings. This well-thought out and detailed 1.5 story, 3,083 sq foot home was built in 1995 and includes 5 bedrooms (main floor master suite), 5 full baths, main floor laundry/mudroom, half-story guest suite, finished basement with 2 bedrooms, bath, office, and playhouse, covered composite deck, pergola, and 4 outbuildings. The exterior boasts a blend of modern architecture and rustic charm, with stone accents and a spacious front porch perfect for enjoying the panoramic views. The home is surrounded by meticulously landscaped gardens, creating a peaceful oasis away from the hustle and bustle of city life. Step inside, and you're greeted by a stunning foyer with soaring ceilings and elegant finishes. The open-concept layout seamlessly connects the living spaces, creating an ideal environment for entertaining guests or simply relaxing with family. The gourmet kitchen is a chef's dream, featuring top-of-the-line appliances, custom cabinetry, and a striking granite center island perfect for meal prep and casual dining. Adjacent to the kitchen, the dining area offers panoramic views of the countryside, creating a delightful ambiance for every meal. The spacious living room is appointed a cozy fireplace, and floor-to-ceiling windows that flood the space with natural light. It's the perfect spot to unwind after a long day or gather with loved ones in the heart of a home. The master suite is a luxurious retreat, complete with a spa-like ensuite bathroom, walk-in wardrobe closet, and private deck overlooking the sprawling grounds. Three additional bedrooms provide ample space for family and guests, each offering comfort and privacy. Outside, the property features a variety of outbuildings, including a barn, workshop, and sheds, providing endless opportunities for hobbies, storage, or additional living space. Whether you're relaxing on the porch, exploring the grounds, or hosting gatherings with friends and family, this luxurious country home offers the perfect blend of elegance, comfort, and tranquility. This country home has natural gas, private well, and septic. No Seller's Property Disclosure.
Mehr anzeigen
Weniger anzeigen
Hayden Outdoors is proud to offer such a jewel of a country home with gorgeous finishes and custom features, superbly remodeled from top to bottom, in and out! Peaceful luxury on 5.9 acres just 9 miles from Hays in a serene, peaceful country setting with beautiful space all around. You won't want to miss this opportunity to own this special of a country property! Nestled on 5.9 acres of pristine land, this property offers a harmonious blend of natural beauty and tranquility. The landscape is adorned with lush buffalo grass, creating a soft carpet of green that stretches as far as the eye can see. Towering mature pine trees punctuate the skyline, their majestic branches swaying gently in the breeze as part of the noticeable sights and sounds of country nature. The buffalo grass provides not only a picturesque backdrop but also a low-maintenance and eco-friendly landscaping solution, requiring minimal water and upkeep. Its resilience and ability to thrive in various conditions make it the perfect choice for this idyllic country setting. The mature pine trees add to the property's allure, offering shade, privacy, and a sense of seclusion. Their towering presence creates a peaceful atmosphere, inviting residents to immerse themselves in nature and enjoy the serenity of their surroundings. This well-thought out and detailed 1.5 story, 3,083 sq foot home was built in 1995 and includes 5 bedrooms (main floor master suite), 5 full baths, main floor laundry/mudroom, half-story guest suite, finished basement with 2 bedrooms, bath, office, and playhouse, covered composite deck, pergola, and 4 outbuildings. The exterior boasts a blend of modern architecture and rustic charm, with stone accents and a spacious front porch perfect for enjoying the panoramic views. The home is surrounded by meticulously landscaped gardens, creating a peaceful oasis away from the hustle and bustle of city life. Step inside, and you're greeted by a stunning foyer with soaring ceilings and elegant finishes. The open-concept layout seamlessly connects the living spaces, creating an ideal environment for entertaining guests or simply relaxing with family. The gourmet kitchen is a chef's dream, featuring top-of-the-line appliances, custom cabinetry, and a striking granite center island perfect for meal prep and casual dining. Adjacent to the kitchen, the dining area offers panoramic views of the countryside, creating a delightful ambiance for every meal. The spacious living room is appointed a cozy fireplace, and floor-to-ceiling windows that flood the space with natural light. It's the perfect spot to unwind after a long day or gather with loved ones in the heart of a home. The master suite is a luxurious retreat, complete with a spa-like ensuite bathroom, walk-in wardrobe closet, and private deck overlooking the sprawling grounds. Three additional bedrooms provide ample space for family and guests, each offering comfort and privacy. Outside, the property features a variety of outbuildings, including a barn, workshop, and sheds, providing endless opportunities for hobbies, storage, or additional living space. Whether you're relaxing on the porch, exploring the grounds, or hosting gatherings with friends and family, this luxurious country home offers the perfect blend of elegance, comfort, and tranquility. This country home has natural gas, private well, and septic. No Seller's Property Disclosure.
Hayden Outdoors z dumą oferuje taki klejnot wiejskiego domu ze wspaniałymi wykończeniami i niestandardowymi funkcjami, znakomicie przebudowany od góry do dołu, do wewnątrz i na zewnątrz! Spokojny luksus na 5,9 akrach, zaledwie 9 mil od Hays, w spokojnej, spokojnej wiejskiej scenerii z piękną przestrzenią dookoła. Nie będziesz chciał przegapić tej okazji, aby stać się właścicielem tej wyjątkowej wiejskiej posiadłości! Położona na 5,9 akrach dziewiczej ziemi, ta nieruchomość oferuje harmonijne połączenie naturalnego piękna i spokoju. Krajobraz ozdobiony jest bujną trawą bawolą, tworzącą miękki dywan zieleni, który rozciąga się jak okiem sięgnąć. Strzeliste, dojrzałe sosny przecinają panoramę, a ich majestatyczne gałęzie delikatnie kołyszą się na wietrze, tworząc część zauważalnych widoków i dźwięków wiejskiej przyrody. Trawa bawola stanowi nie tylko malownicze tło, ale także łatwe w utrzymaniu i przyjazne dla środowiska rozwiązanie krajobrazu, wymagające minimalnej ilości wody i konserwacji. Jego odporność i zdolność do rozwoju w różnych warunkach sprawiają, że jest to idealny wybór dla tego idyllicznego wiejskiego otoczenia. Dojrzałe sosny dodają uroku posiadłości, oferując cień, prywatność i poczucie odosobnienia. Ich strzelista prezencja tworzy spokojną atmosferę, zachęcając mieszkańców do zanurzenia się w naturze i cieszenia się spokojem otoczenia. Ten dobrze przemyślany i szczegółowy 1,5-piętrowy dom o powierzchni 3,083 stóp kwadratowych został zbudowany w 1995 roku i obejmuje 5 sypialni (główny apartament na głównym piętrze), 5 pełnych łazienek, pralnię/toaletę na głównym piętrze, półpiętrowy apartament gościnny, wykończoną piwnicę z 2 sypialniami, wanną, biurem i domkiem do zabawy, zadaszonym tarasem kompozytowym, pergolą i 4 budynkami gospodarczymi. Na zewnątrz znajduje się połączenie nowoczesnej architektury i rustykalnego uroku, z kamiennymi akcentami i przestronną werandą, z której można podziwiać panoramiczne widoki. Dom otoczony jest skrupulatnie zaprojektowanymi ogrodami, tworząc spokojną oazę z dala od zgiełku miasta. Wejdź do środka, a przywita Cię oszałamiające foyer ze strzelistymi sufitami i eleganckimi wykończeniami. Otwarty układ płynnie łączy przestrzenie mieszkalne, tworząc idealne środowisko do zabawiania gości lub po prostu relaksu z rodziną. Wykwintna kuchnia to marzenie szefa kuchni, wyposażona w najwyższej klasy urządzenia, niestandardowe szafki i efektowną granitową wyspę środkową, idealną do przygotowywania posiłków i swobodnych posiłków. Przylegająca do kuchni jadalnia oferuje panoramiczny widok na okolicę, tworząc wspaniałą atmosferę podczas każdego posiłku. W przestronnym salonie znajduje się przytulny kominek oraz okna sięgające od podłogi do sufitu, które zalewają przestrzeń naturalnym światłem. To idealne miejsce na relaks po długim dniu lub spotkanie z bliskimi w sercu domu. Główny apartament to luksusowe miejsce na wypoczynek z łazienką w stylu spa, garderobą i prywatnym tarasem z widokiem na rozległy teren. Trzy dodatkowe sypialnie zapewniają dużo miejsca dla rodziny i gości, z których każda oferuje komfort i prywatność. Na zewnątrz posiadłości znajdują się różne budynki gospodarcze, w tym stodoła, warsztat i szopy, zapewniające nieskończone możliwości hobby, przechowywania lub dodatkowej przestrzeni życiowej. Niezależnie od tego, czy relaksujesz się na werandzie, zwiedzasz teren, czy organizujesz spotkania z przyjaciółmi i rodziną, ten luksusowy wiejski dom oferuje idealne połączenie elegancji, komfortu i spokoju. Ten wiejski dom ma gaz ziemny, prywatną studnię i szambo. Brak ujawniania informacji o własności sprzedającego.
Hayden Outdoors est fier d’offrir un tel bijou de maison de campagne avec des finitions magnifiques et des caractéristiques personnalisées, superbement rénovée de fond en comble, à l’intérieur et à l’extérieur ! Luxe paisible sur 5,9 acres à seulement 9 miles de Hays dans un cadre champêtre serein et paisible avec un bel espace tout autour. Vous ne voudrez pas manquer cette opportunité de posséder cette propriété de campagne spéciale ! Nichée sur 5,9 acres de terrain vierge, cette propriété offre un mélange harmonieux de beauté naturelle et de tranquillité. Le paysage est orné d’herbe à buffle luxuriante, créant un doux tapis de verdure qui s’étend à perte de vue. D’imposants pins matures ponctuent l’horizon, leurs branches majestueuses se balançant doucement dans la brise dans le cadre des images et des sons perceptibles de la nature de la campagne. L’herbe à buffle offre non seulement une toile de fond pittoresque, mais aussi une solution d’aménagement paysager facile d’entretien et respectueuse de l’environnement, nécessitant un minimum d’eau et d’entretien. Sa résilience et sa capacité à prospérer dans diverses conditions en font le choix parfait pour ce cadre champêtre idyllique. Les pins matures ajoutent à l’attrait de la propriété, offrant de l’ombre, de l’intimité et un sentiment d’isolement. Leur présence imposante crée une atmosphère paisible, invitant les résidents à s’immerger dans la nature et à profiter de la sérénité de leur environnement. Cette maison bien pensée et détaillée de 1,5 étage, 3 083 pieds carrés a été construite en 1995 et comprend 5 chambres (suite principale au rez-de-chaussée), 5 salles de bains complètes, buanderie / vestibule au rez-de-chaussée, suite d’invités d’un demi-étage, sous-sol fini avec 2 chambres, salle de bain, bureau et maisonnette, terrasse composite couverte, pergola et 4 dépendances. L’extérieur présente un mélange d’architecture moderne et de charme rustique, avec des accents de pierre et un porche spacieux parfait pour profiter des vues panoramiques. La maison est entourée de jardins méticuleusement aménagés, créant une oasis de paix loin de l’agitation de la vie urbaine. Entrez à l’intérieur et vous êtes accueilli par un superbe hall d’entrée avec de hauts plafonds et des finitions élégantes. L’aménagement à aire ouverte relie parfaitement les espaces de vie, créant un environnement idéal pour recevoir des invités ou simplement se détendre en famille. La cuisine gastronomique est le rêve d’un chef, avec des appareils électroménagers haut de gamme, des armoires personnalisées et un îlot central en granit saisissant parfait pour la préparation de repas et les repas décontractés. Adjacent à la cuisine, le coin repas offre une vue panoramique sur la campagne, créant une ambiance délicieuse pour chaque repas. Le salon spacieux est doté d’une cheminée confortable et de baies vitrées qui inondent l’espace de lumière naturelle. C’est l’endroit idéal pour se détendre après une longue journée ou se réunir avec ses proches au cœur d’une maison. La suite principale est une retraite luxueuse, avec une salle de bains attenante de type spa, un dressing et une terrasse privée donnant sur le vaste terrain. Trois chambres supplémentaires offrent amplement d’espace pour la famille et les invités, chacune offrant confort et intimité. À l’extérieur, la propriété dispose d’une variété de dépendances, notamment une grange, un atelier et des hangars, offrant des possibilités infinies de loisirs, de stockage ou d’espace de vie supplémentaire. Que vous vous détendiez sur le porche, que vous exploriez le terrain ou que vous organisiez des réunions avec des amis et la famille, cette luxueuse maison de campagne offre le mélange parfait d’élégance, de confort et de tranquillité. Cette maison de campagne dispose de gaz naturel, d’un puits privé et d’une fosse septique. Aucune divulgation de la propriété du vendeur.
Aktenzeichen:
EDEN-T102885220
Land:
US
Stadt:
Victoria
Postleitzahl:
67671
Kategorie:
Wohnsitze
Anzeigentyp:
Zum Verkauf
Immobilientyp:
Häuser & Einzelhäuser
Größe des Grundstücks:
20.234 m²
Zimmer:
5
Schlafzimmer:
5
Badezimmer:
5
