DIE BILDER WERDEN GELADEN…
Häuser & einzelhäuser zum Verkauf in Rochford
1.974.356 EUR
Häuser & Einzelhäuser (Zum Verkauf)
3 Z
5 Ba
3 Schla
Aktenzeichen:
EDEN-T102819404
/ 102819404
Aktenzeichen:
EDEN-T102819404
Land:
GB
Stadt:
Rochford
Postleitzahl:
SS4 1NN
Kategorie:
Wohnsitze
Anzeigentyp:
Zum Verkauf
Immobilientyp:
Häuser & Einzelhäuser
Zimmer:
3
Schlafzimmer:
5
Badezimmer:
3
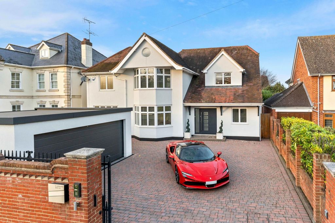
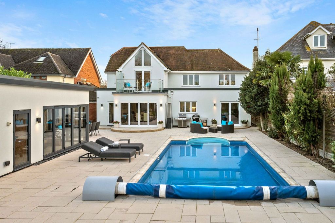
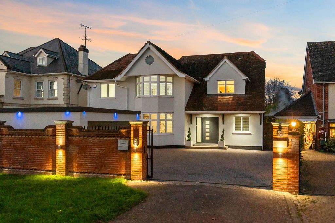
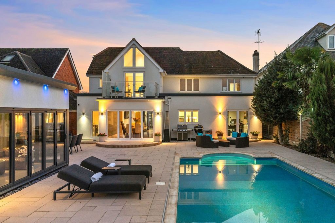
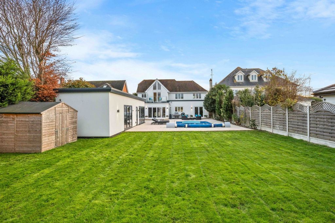
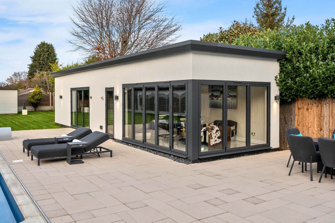
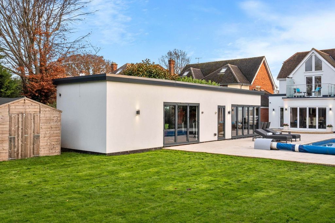
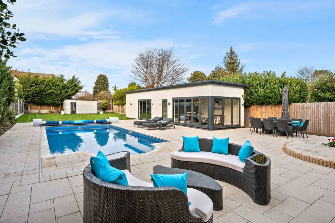
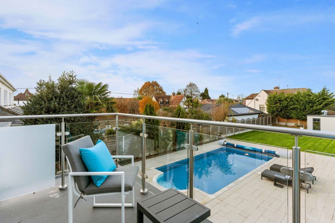
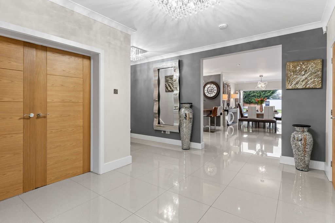
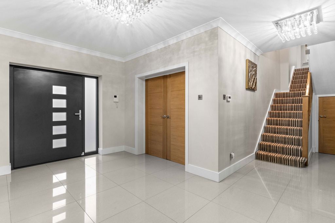
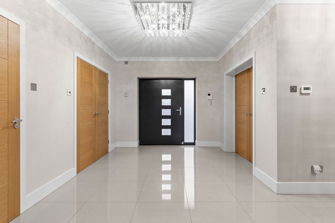
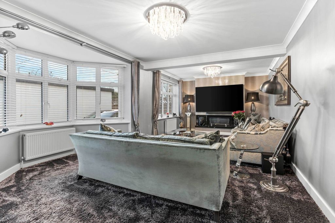
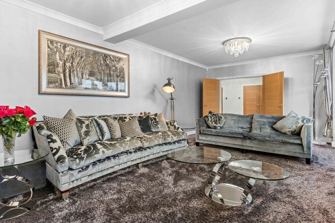
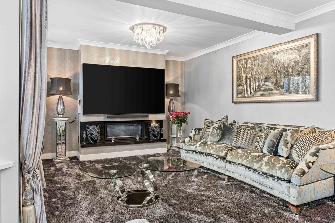
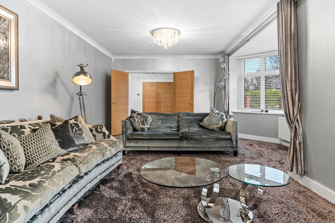
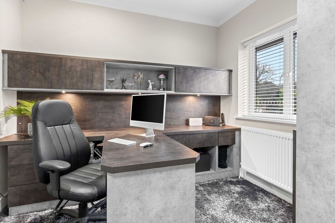
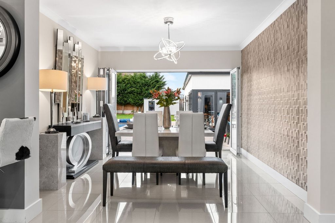
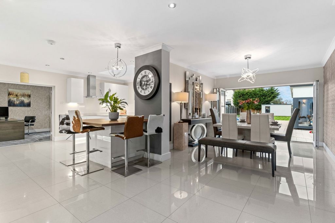
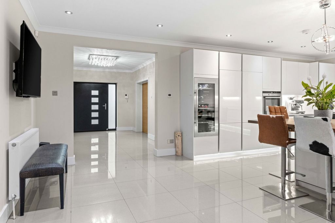
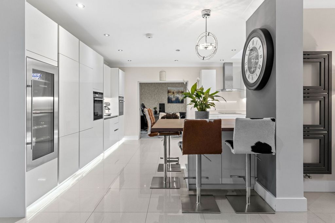
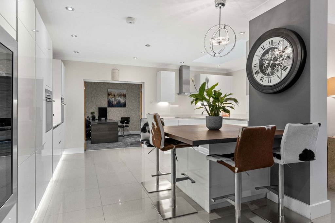
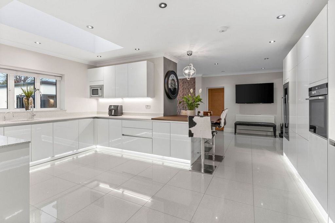
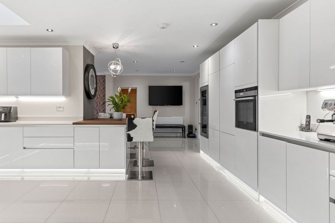
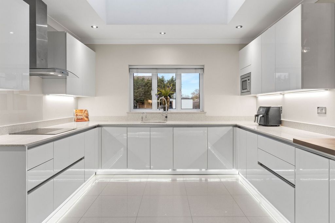
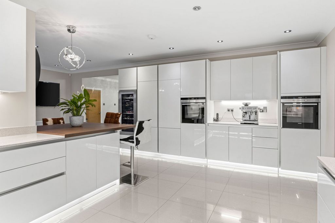
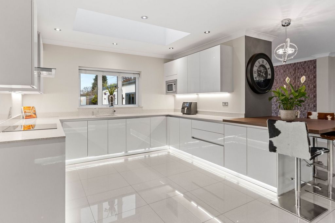
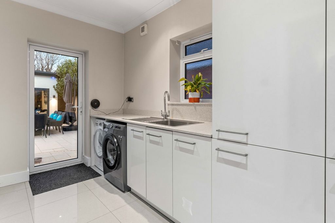
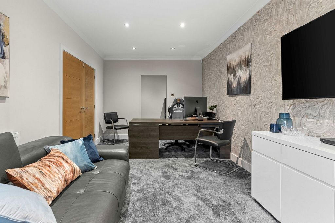
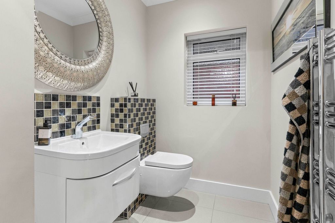
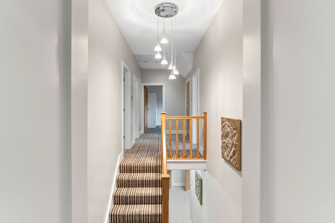
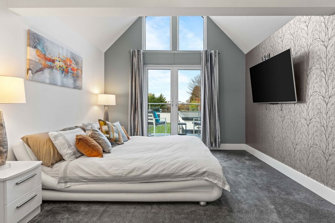
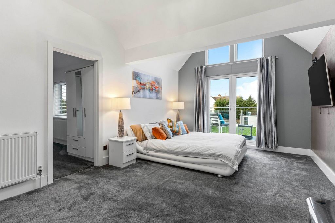
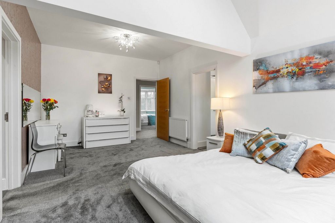
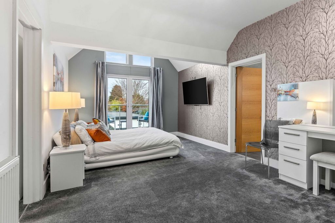
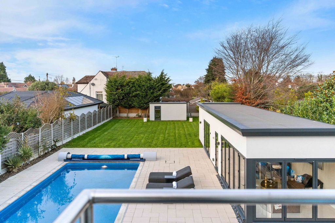
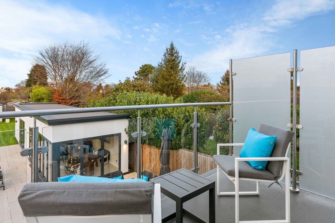
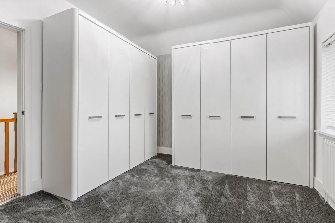
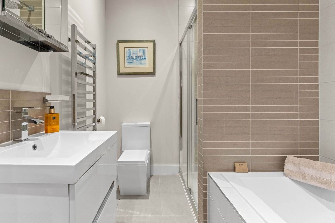
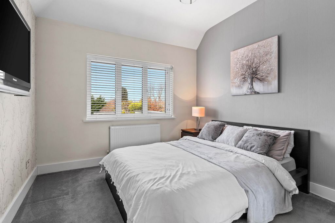
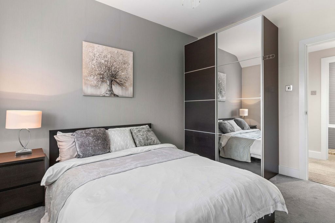
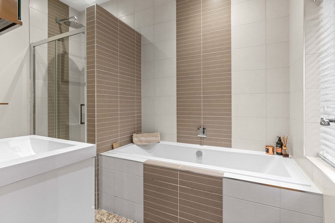
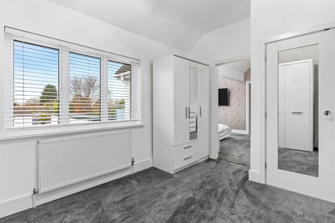
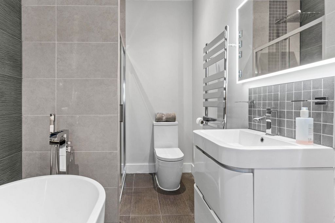
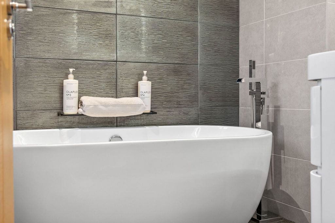
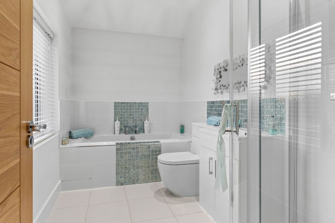
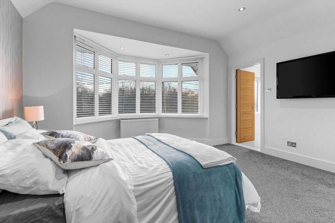
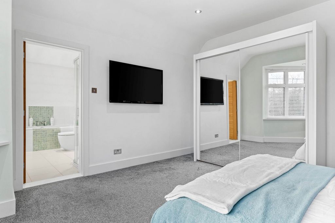
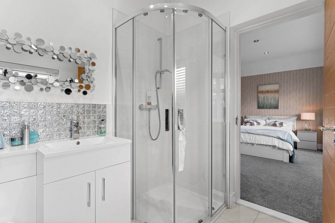
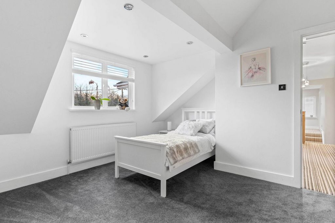
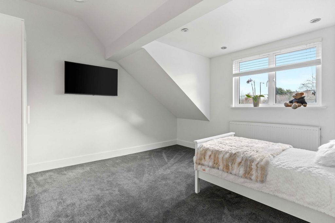
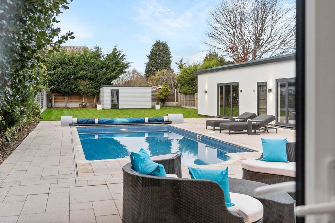
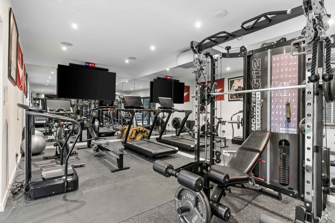
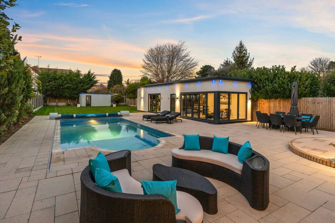
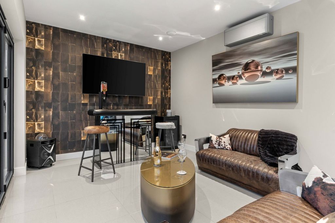
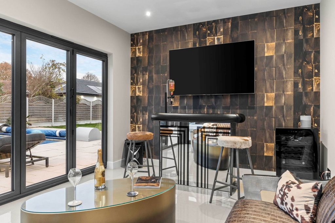
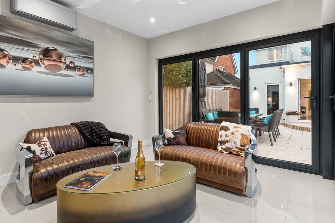
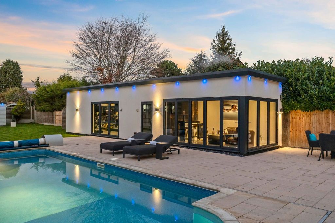
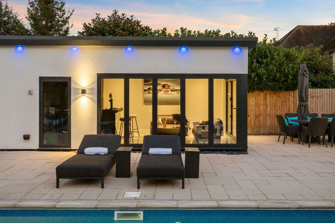

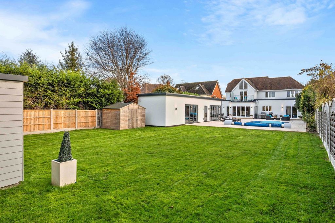
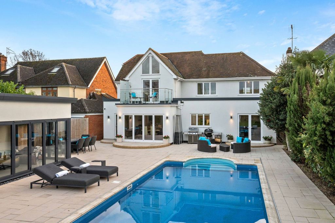
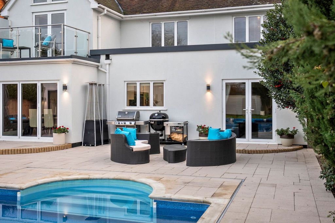
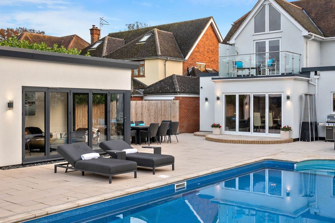
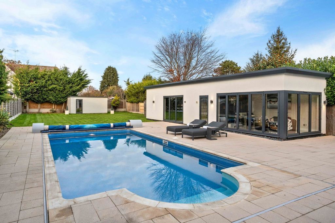
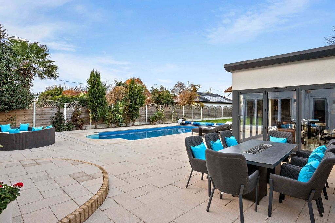
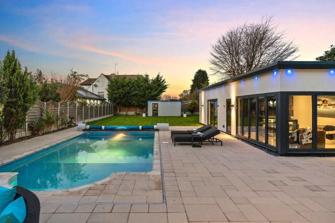
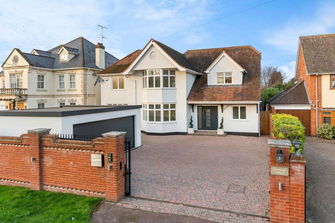
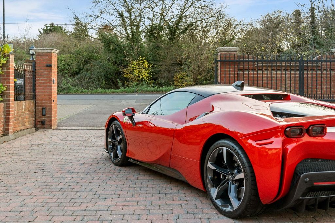
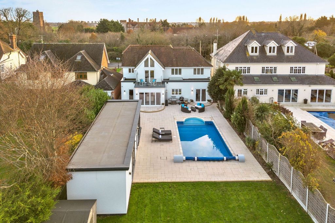
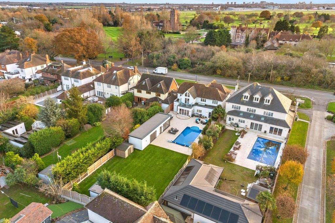
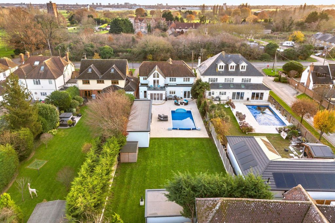
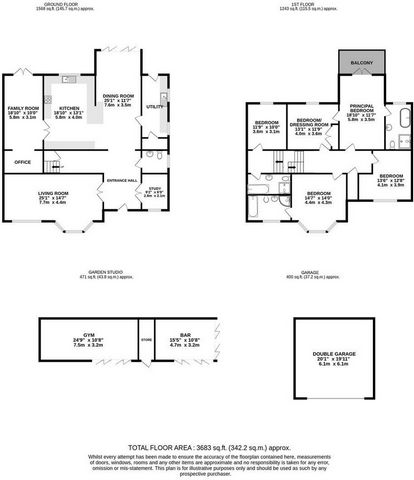
The property features a gated entrance with electronically operated gates leading to a paved driveway and secure double plus garaging, ideal for car lovers. There is also a fitted electric car charging point.
Step inside into a welcoming a spacious entrance hallway with fingerprint touch steel entrance doors, a sleek tiled floor and underfloor heating, with double doors into a study and adjacent cloakroom/wc. There is a 25ft. reception room to the front aspect with bay window and double doors. A further reception/family room is to the rear aspect has double doors out to the rear patio and a snug/office to one end. The impressive bespoke fitted kitchen/dining area is ideal for family gatherings and entertaining, being open plan with bi-folding doors and range of contemporary fitted units incorporating built-in appliances including which includes Siemans appliances, Quooker hot tap, wine cooler and a breakfast far.
To the first floor are the five double bedrooms – the principal bedroom is impressive with a vaulted ceiling and double doors out to a balcony affording views across the garden and the pool area, a spacious en-suite bathroom with separate shower and personal door to a dressing room/bedroom adjacent (currently fitted as a dressing room). Bedroom two is to the front aspect featuring a lovely bay window and en-suite bathroom with separate shower. Furthermore on this level is a nicely fitted family bathroom. The whole property is professionally styled with feature lighting, tasteful décor and underfloor heating with security camera system.
Step outside, the stunning exterior matches the attention to details of Garwood House residence, with the already mentioned gated entrance, block paved driveway and bespoke secure garaging with acrylic resin painted flooring, electric roller shutter doors and electric vehicle charging point. To the rear is the expansive sun terrace providing ideal space for entertaining and relaxing being paved and extending around the heating swimming pool, which has an electric operated cover. To one side is the bespoke gymnasium which has air conditioning and also a family sun room with bi-fold doors on two aspects along with an internal bar area with air conditioning, separate central storage room, separate WIFI, outside speaker system and feature lighting. The garden extends to approx. 150ft., with an area of well tended lawn to the rear boundary.
Garwood House is offered with no onward chain – please contact the Fine & Country team to arrange a viewing. Mehr anzeigen Weniger anzeigen Garwood House has been meticulously styled throughout offering five bedrooms (two en-suite), three reception rooms and a bespoke gymnasium/bar adjacent to the swimming pool. The location is sought-after and ideal for access to Rochford railway station (walking distance) offering services into London Liverpool Street. Local state and private schools including Thorpe Hall and Alleyn Court with renowned grammar schools within easy reach. With open countryside on your doorstep and the golf club opposite, there is also a country park within walking distance.
The property features a gated entrance with electronically operated gates leading to a paved driveway and secure double plus garaging, ideal for car lovers. There is also a fitted electric car charging point.
Step inside into a welcoming a spacious entrance hallway with fingerprint touch steel entrance doors, a sleek tiled floor and underfloor heating, with double doors into a study and adjacent cloakroom/wc. There is a 25ft. reception room to the front aspect with bay window and double doors. A further reception/family room is to the rear aspect has double doors out to the rear patio and a snug/office to one end. The impressive bespoke fitted kitchen/dining area is ideal for family gatherings and entertaining, being open plan with bi-folding doors and range of contemporary fitted units incorporating built-in appliances including which includes Siemans appliances, Quooker hot tap, wine cooler and a breakfast far.
To the first floor are the five double bedrooms – the principal bedroom is impressive with a vaulted ceiling and double doors out to a balcony affording views across the garden and the pool area, a spacious en-suite bathroom with separate shower and personal door to a dressing room/bedroom adjacent (currently fitted as a dressing room). Bedroom two is to the front aspect featuring a lovely bay window and en-suite bathroom with separate shower. Furthermore on this level is a nicely fitted family bathroom. The whole property is professionally styled with feature lighting, tasteful décor and underfloor heating with security camera system.
Step outside, the stunning exterior matches the attention to details of Garwood House residence, with the already mentioned gated entrance, block paved driveway and bespoke secure garaging with acrylic resin painted flooring, electric roller shutter doors and electric vehicle charging point. To the rear is the expansive sun terrace providing ideal space for entertaining and relaxing being paved and extending around the heating swimming pool, which has an electric operated cover. To one side is the bespoke gymnasium which has air conditioning and also a family sun room with bi-fold doors on two aspects along with an internal bar area with air conditioning, separate central storage room, separate WIFI, outside speaker system and feature lighting. The garden extends to approx. 150ft., with an area of well tended lawn to the rear boundary.
Garwood House is offered with no onward chain – please contact the Fine & Country team to arrange a viewing. Garwood House ha sido meticulosamente decorado con cinco dormitorios (dos en suite), tres salas de recepción y un gimnasio / bar a medida adyacente a la piscina. La ubicación es codiciada e ideal para acceder a la estación de tren de Rochford (a poca distancia) que ofrece servicios a London Liverpool Street. Escuelas locales, estatales y privadas, como Thorpe Hall y Alleyn Court, con escuelas de gramática de renombre a poca distancia. Con el campo abierto a la vuelta de la esquina y el club de golf enfrente, también hay un parque rural a poca distancia.
La propiedad cuenta con una entrada cerrada con puertas operadas electrónicamente que conducen a un camino pavimentado y un doble seguro más garaje, ideal para los amantes de los automóviles. También hay un punto de carga para coches eléctricos.
Entra en un acogedor y espacioso pasillo de entrada con puertas de entrada de acero al tacto de huellas dactilares, un elegante suelo de baldosas y calefacción por suelo radiante, con puertas dobles a un estudio y aseo / aseo adyacente. Hay una sala de recepción de 25 pies en el aspecto frontal con ventanal y puertas dobles. Otra sala de recepción / familiar está en el aspecto trasero tiene puertas dobles que dan al patio trasero y una cómoda / oficina en un extremo. La impresionante cocina / comedor equipada a medida es ideal para reuniones familiares y entretenimiento, ya que es de planta abierta con puertas plegables y una gama de unidades equipadas contemporáneas que incorporan electrodomésticos incorporados, incluidos electrodomésticos Siemans, grifo de agua caliente Quooker, enfriador de vino y un desayuno.
En el primer piso se encuentran los cinco dormitorios dobles: el dormitorio principal es impresionante con un techo abovedado y puertas dobles que dan a un balcón con vistas al jardín y a la zona de la piscina, un amplio baño en suite con ducha separada y puerta personal a un vestidor / dormitorio adyacente (actualmente equipado como vestidor). El dormitorio dos está en la parte delantera con un hermoso ventanal y baño en suite con ducha separada. Además, en este nivel hay un baño familiar muy bien equipado. Toda la propiedad está decorada profesionalmente con iluminación, decoración de buen gusto y calefacción por suelo radiante con sistema de cámaras de seguridad.
Al salir, el impresionante exterior coincide con la atención a los detalles de la residencia Garwood House, con la entrada cerrada ya mencionada, el camino de entrada pavimentado y el garaje seguro a medida con pisos pintados con resina acrílica, puertas de persianas enrollables eléctricas y punto de carga de vehículos eléctricos. En la parte trasera se encuentra la amplia terraza que proporciona un espacio ideal para el entretenimiento y la relajación, ya que está pavimentada y se extiende alrededor de la piscina climatizada, que tiene una cubierta eléctrica. A un lado se encuentra el gimnasio a medida que tiene aire acondicionado y también una sala de sol familiar con puertas plegables en dos aspectos, junto con un área de bar interna con aire acondicionado, sala de almacenamiento central separada, WIFI separado, sistema de altavoces exteriores e iluminación. El jardín se extiende hasta aprox. 150 pies, con un área de césped bien cuidado hasta el límite trasero.
Garwood House se ofrece sin cadenas: póngase en contacto con el equipo de Fine & Country para concertar una visita.