DIE BILDER WERDEN GELADEN…
Häuser & einzelhäuser zum Verkauf in Ussel
819.000 EUR
Häuser & Einzelhäuser (Zum Verkauf)
Aktenzeichen:
EDEN-T102786628
/ 102786628
Aktenzeichen:
EDEN-T102786628
Land:
FR
Stadt:
Ussel
Postleitzahl:
19200
Kategorie:
Wohnsitze
Anzeigentyp:
Zum Verkauf
Immobilientyp:
Häuser & Einzelhäuser
Größe der Immobilie :
440 m²
Größe des Grundstücks:
8.730 m²
Zimmer:
15
Schlafzimmer:
10
Badezimmer:
1
WC:
4
Schwimmbad:
Ja
Terasse:
Ja
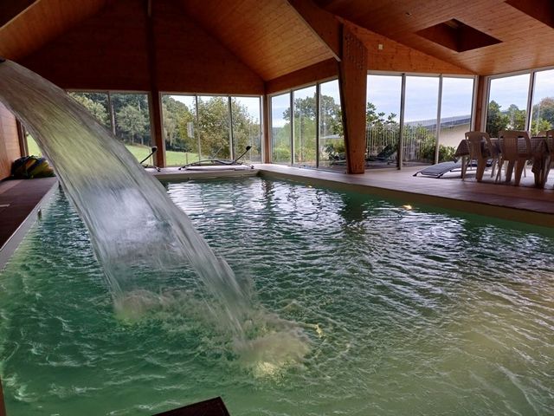
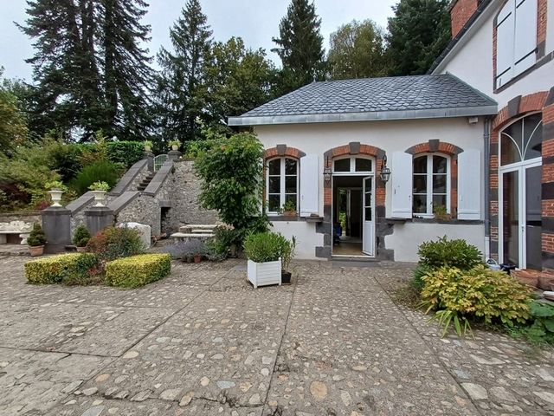
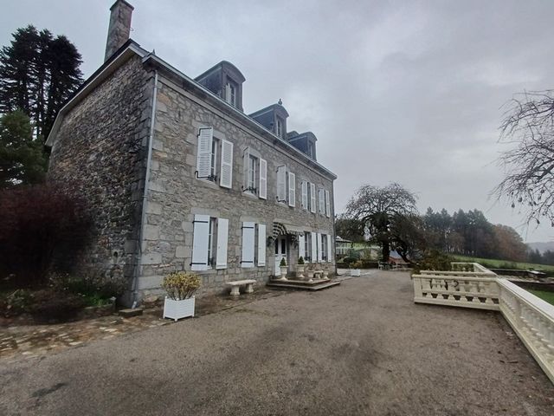
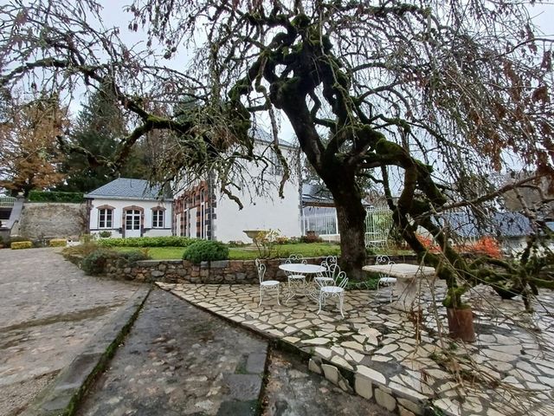
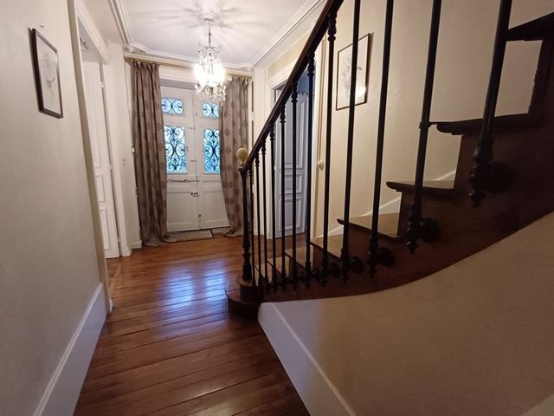
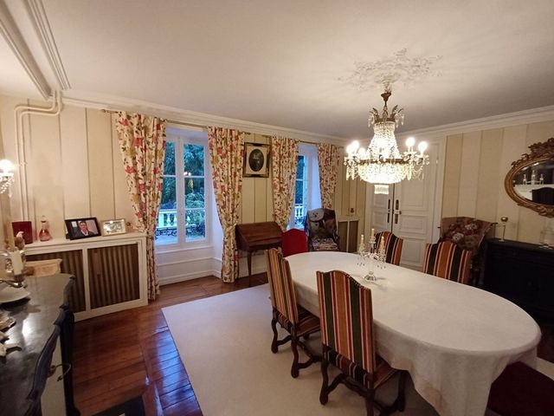
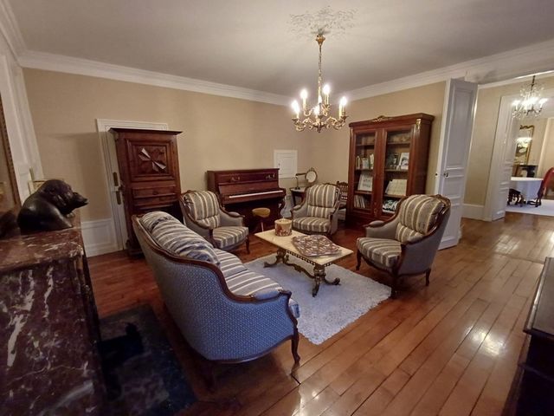
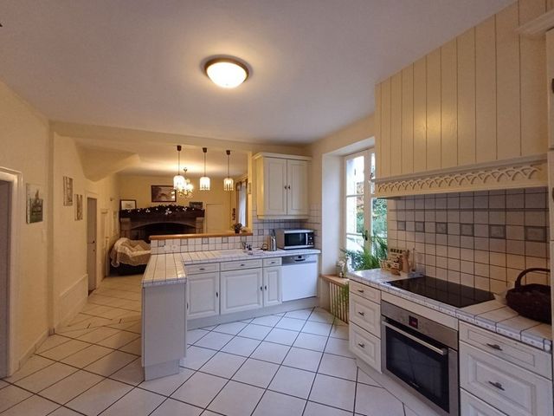
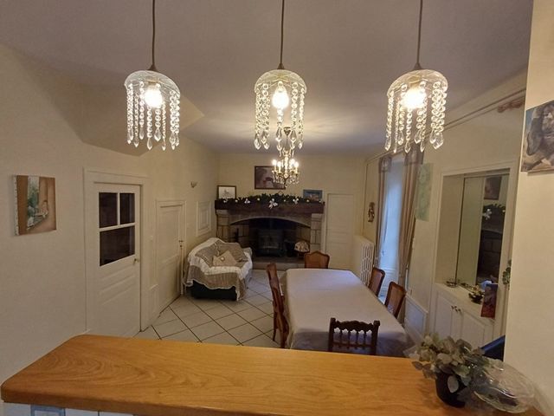
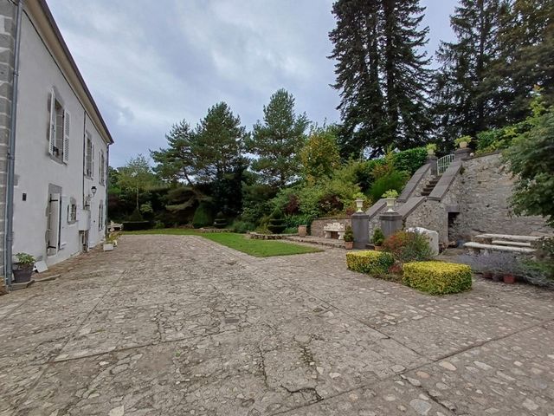
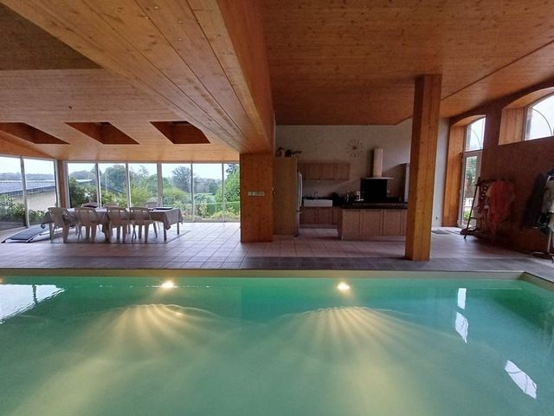
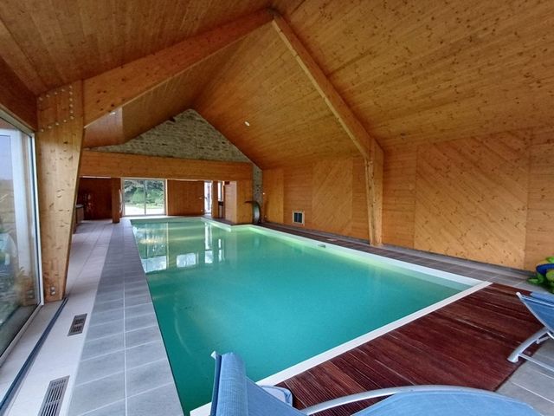
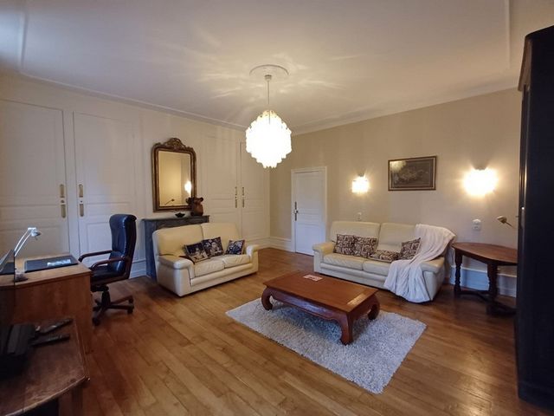
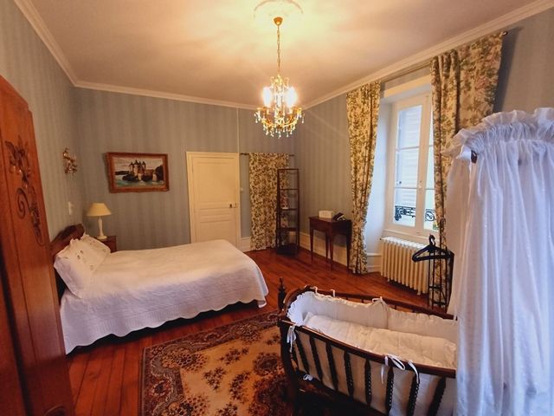
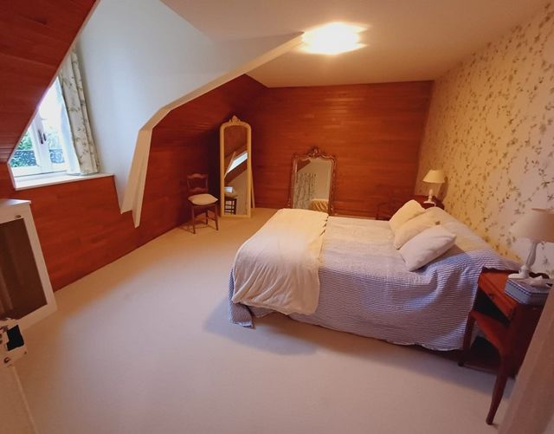
Numerous outbuildings complete the property: - a natatorium of 287 m2 distributed as follows: On the ground floor: a room fully sounded with a heated indoor swimming pool of 15x5, a SPA, a hammam, a sauna, a furnished and equipped kitchen with dining area, a bathroom with toilet, second separate toilet. Technical room. Upstairs: a gym, a living room, 2 bedrooms. Access to a barn of 80 m2 (possibility of creating a gite, guest rooms etc). - an 18 m2 rose garden
- an 80 m2 workshop
Agency fees to be paid by the buyer 5% included in the price displayed. Ask your advisor Emma Nigon, CABINET COUBERTIN.
Features:
- Terrace
- Garden
- SwimmingPool Mehr anzeigen Weniger anzeigen RARE, Le Cabinet Coubertin vous propose, dans un lieudit proche d’USSEL, à 90 km de CLERMONT-FD, une propriété d’exception du 19ème siècle en pierres, située au cœur de la Haute Corrèze, sur un parc arboré entièrement clos de 8730 m2 sans aucun vis-à-vis, comprenant : Une maison de Maitre d’une superficie totale de 360 m2 composée comme suit : Au rez-de-chaussée : - un hall d’entrée desservant une belle salle à manger et un séjour, parquet massif au sol et moulures au plafond, les deux pièces sont agrémentées d’une cheminée d’apparat - une cuisine indépendante entièrement meublée et équipée avec bel espace dinatoire, poêle à bois. La pièce dispose d’un accès indépendant - une salle d’eau avec double vasque et WC cloisonné Au 1er étage : - 4 chambres spacieuses avec parquet massif au sol (dont 2 avec cheminée) - en enfilade, une salle de bains avec WC et rangement Au dernier étage : - un grand palier desservant 4 autres chambres, dont 2 avec rangement et 2 mansardées Vous trouverez une cave de 30 m2 en sous-sol. La maison principale est équipée d’un chauffage fioul ainsi que de chauffage électrique dernière génération. Huisseries en simple vitrage bois d’époque.
De nombreuses dépendances complètent la propriété : - un natatorium de 287 m2 distribué comme suit : Au rez-de-chaussée : une pièce entièrement sonorisée avec une piscine intérieure de 15x5 chauffée, un SPA, un hammam, un sauna, une cuisine meublée et équipée avec espace salle à manger, une salle d’eau avec WC, second WC séparés. Local technique. A l’étage : une salle de sport, un séjour, 2 chambres. Accès à une grange de 80 m2 (possibilité création de gite, chambres d’hôtes etc). - une roseraie de 18 m2
- un atelier de 80 m2
Honoraires à la charge de l’acquéreur 5% inclus dans le prix affiché. Demandez votre conseillère Emma Nigon, CABINET COUBERTIN.
Features:
- Terrace
- Garden
- SwimmingPool RARE, Cabinet Coubertin offers you, in a place near USSEL, 90 km from CLERMONT-FD, an exceptional 19th century stone property, located in the heart of the Haute Corrèze, on a fully enclosed wooded park of 8730 m2 without any vis-à-vis, comprising: A mansion with a total area of 360 m2 composed as follows: On the ground floor: - an entrance hall leading to a beautiful dining room and a living room, solid parquet floor and moldings on the ceiling, both rooms are embellished with a ceremonial fireplace - an independent fully furnished and equipped kitchen with beautiful dining area, wood stove. The room has independent access - a shower room with double sink and partitioned WC On the 1st floor: - 4 spacious bedrooms with solid parquet floor (2 of which have fireplace) - in a row, a bathroom with WC and storage On the top floor: - a large landing leading to 4 other bedrooms, 2 of which have storage and 2 attic rooms You will find a cellar of 30 m2 in the basement. The main house is equipped with oil heating as well as the latest generation electric heating. Period wooden single-glazed frames.
Numerous outbuildings complete the property: - a natatorium of 287 m2 distributed as follows: On the ground floor: a room fully sounded with a heated indoor swimming pool of 15x5, a SPA, a hammam, a sauna, a furnished and equipped kitchen with dining area, a bathroom with toilet, second separate toilet. Technical room. Upstairs: a gym, a living room, 2 bedrooms. Access to a barn of 80 m2 (possibility of creating a gite, guest rooms etc). - an 18 m2 rose garden
- an 80 m2 workshop
Agency fees to be paid by the buyer 5% included in the price displayed. Ask your advisor Emma Nigon, CABINET COUBERTIN.
Features:
- Terrace
- Garden
- SwimmingPool