DIE BILDER WERDEN GELADEN…
Häuser & einzelhäuser zum Verkauf in Santa Clara
1.200.000 EUR
Häuser & Einzelhäuser (Zum Verkauf)
Aktenzeichen:
EDEN-T102722752
/ 102722752
Aktenzeichen:
EDEN-T102722752
Land:
PT
Stadt:
Santa Clara
Kategorie:
Wohnsitze
Anzeigentyp:
Zum Verkauf
Immobilientyp:
Häuser & Einzelhäuser
Größe der Immobilie :
299 m²
Größe des Grundstücks:
6.000 m²
Zimmer:
4
Schlafzimmer:
4
Badezimmer:
4
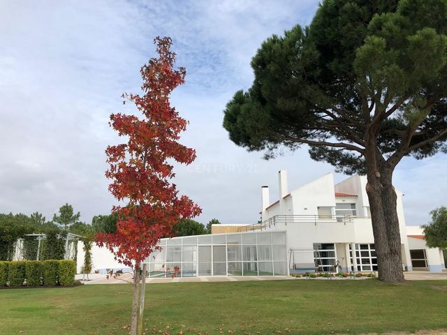
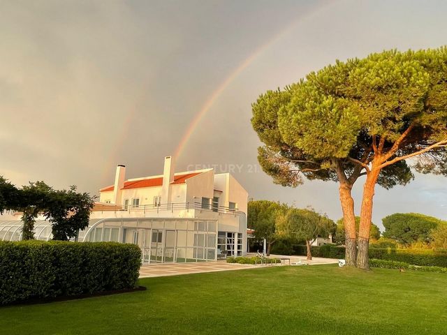
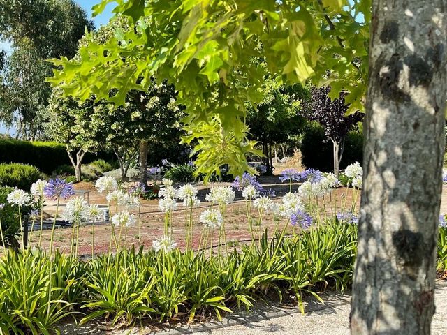
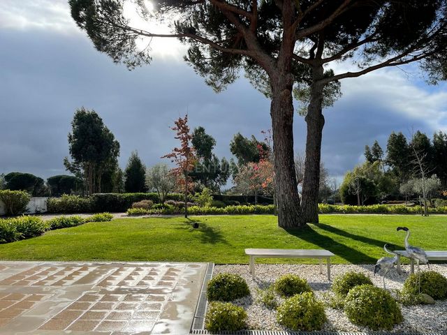

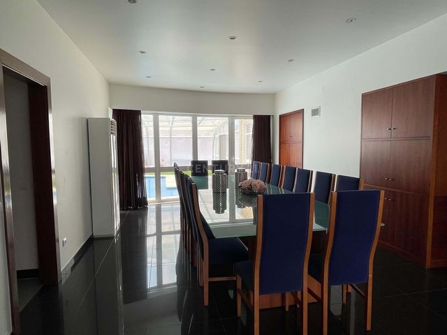

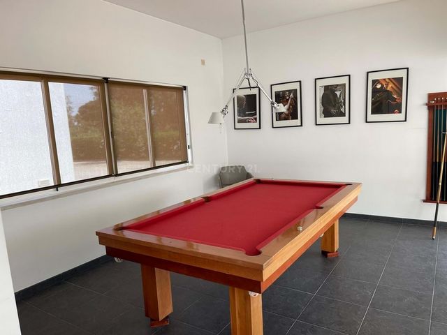
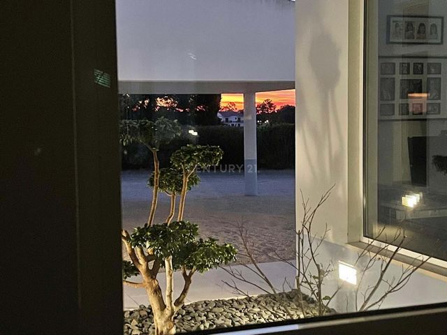

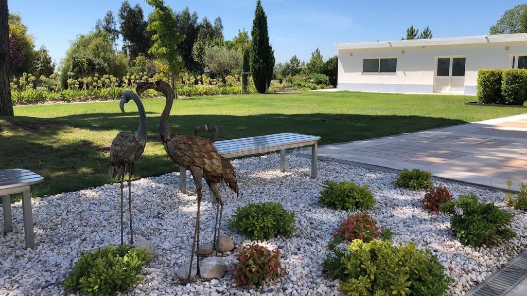
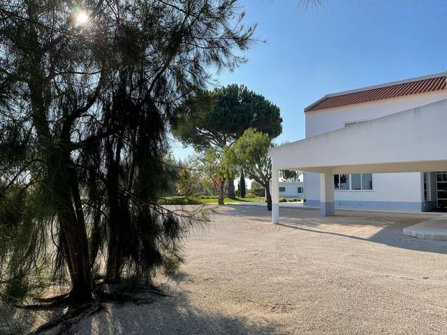
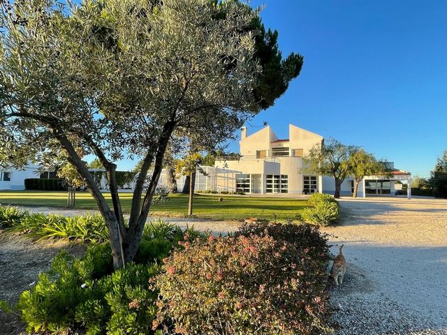
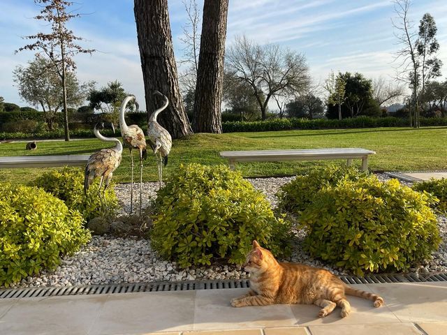


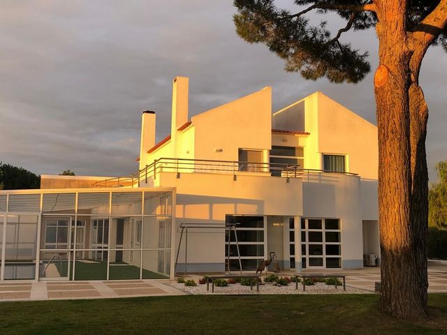

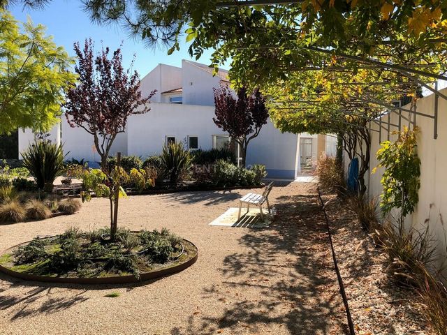
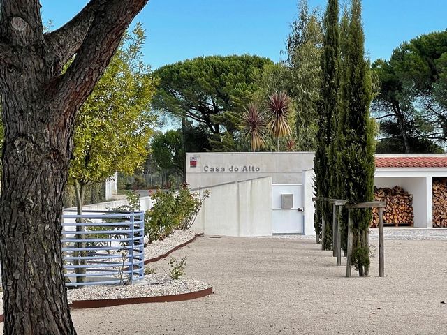
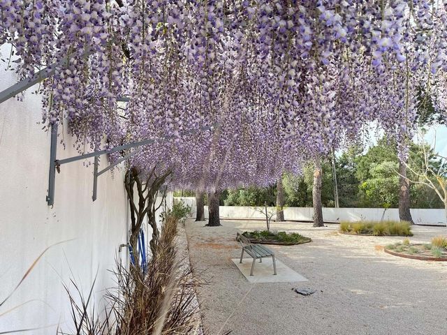

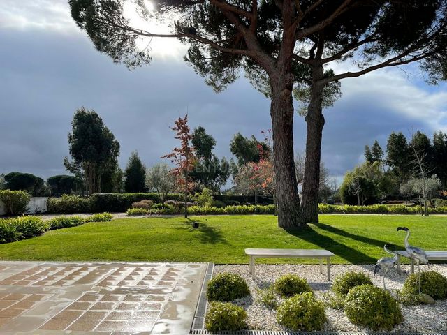
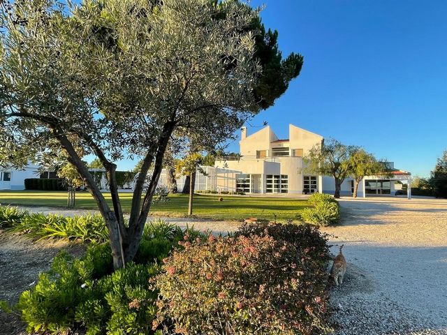
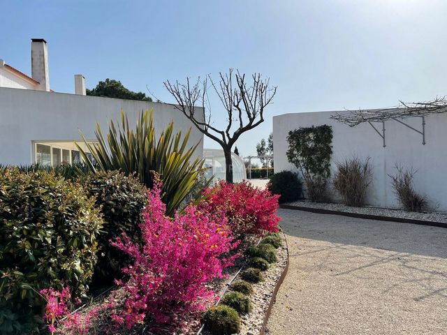
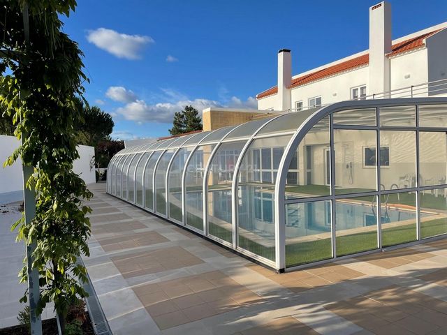
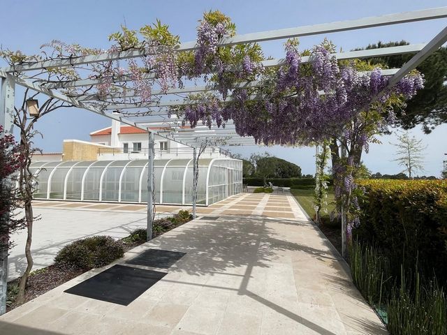
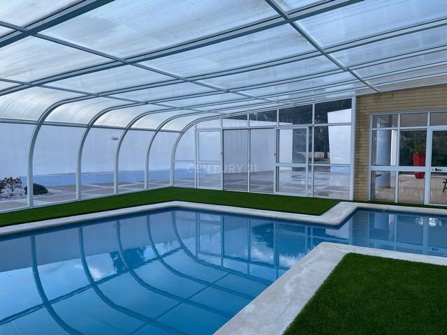
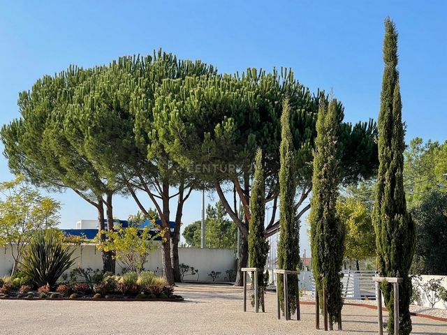
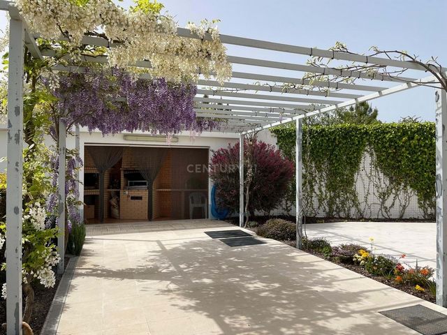
Projetada pelo arquiteto José Afonso, esta moradia de traça moderna tem dois pisos com cerca de 15 divisões e foi completamente renovada em 2024, garantindo o máximo conforto e eficiência.Piso 1:
Cozinha moderna equipada com eletrodomésticos de alta qualidade, ilha central, despensa e adega, com acesso direto à piscina.
Sala de refeições espaçosa, com mesa para 18 pessoas e vista para o jardim.
Salão acolhedor, com lareira, sofá elétrico em L e espaço de entretenimento.
Escritório luminoso com vistas incríveis e completo com mobiliário funcional.
Espaço lúdico, incluindo ginásio, sala de bilhar e casa de banho.
Garagem funcional com arrumos e zona de lavagem de carros integrada.Piso 2:
Suite principal com um amplo vestiário, casa de banho de luxo e terraço privado com vistas deslumbrantes.
Quartos adicionais: uma suite para hóspedes e dois quartos servidos por uma casa de banho comum.
Terraço soalheiro, ideal para desfrutar do pôr do sol.A Piscina
Um verdadeiro oásis, a piscina de 100 m³ é revestida com micro azulejos azuis e dividida em três zonas: mergulho, pé e crianças. Conta com sistema de aquecimento, cobertura telescópica e acesso direto a partir da casa, garantindo conforto durante todo o ano.O Terreno
Os 6.000 m² são um verdadeiro paraíso natural, com:Relvados amplos, canteiros floridos e áreas ladrilhadas perfeitas para caminhadas ou eventos.
Estacionamento para 20 carros e uma zona de compostagem.
Árvores frondosas e frutíferas, incluindo oliveiras, pinheiros, cerejeiras, figueiras, macieiras e mais.
Edifício Anexo
Este espaço complementar foi projetado para maximizar a funcionalidade, incluindo:Zona de churrasco coberta por uma pérgula florida, ideal para refeições ao ar livre.
Apoio à piscina com duches, casas de banho e área de muda de roupa.
Divisão para arrumos de equipamentos e mobiliário de exterior.
Sistema de rega automatizado abastecido por um furo de 136 metros, com água potável em abundância.
Se procura uma casa que combina design moderno, conforto total e uma envolvência natural deslumbrante, a Casa do Alto é o seu próximo destino. Agende já a sua visita e deixe-se encantar! Mehr anzeigen Weniger anzeigen Descubra a Casa do Alto, uma propriedade única a apenas 50 km de Lisboa, com acesso fácil pela A1 e N3. Situada numa localização privilegiada, oferece vistas deslumbrantes para a Serra de Montejunto e a Lezíria do rio Tejo. Este refúgio com 6.000 m² de terreno urbano murado e ajardinado é o equilíbrio perfeito entre tranquilidade e sofisticação.A Casa Principal
Projetada pelo arquiteto José Afonso, esta moradia de traça moderna tem dois pisos com cerca de 15 divisões e foi completamente renovada em 2024, garantindo o máximo conforto e eficiência.Piso 1:
Cozinha moderna equipada com eletrodomésticos de alta qualidade, ilha central, despensa e adega, com acesso direto à piscina.
Sala de refeições espaçosa, com mesa para 18 pessoas e vista para o jardim.
Salão acolhedor, com lareira, sofá elétrico em L e espaço de entretenimento.
Escritório luminoso com vistas incríveis e completo com mobiliário funcional.
Espaço lúdico, incluindo ginásio, sala de bilhar e casa de banho.
Garagem funcional com arrumos e zona de lavagem de carros integrada.Piso 2:
Suite principal com um amplo vestiário, casa de banho de luxo e terraço privado com vistas deslumbrantes.
Quartos adicionais: uma suite para hóspedes e dois quartos servidos por uma casa de banho comum.
Terraço soalheiro, ideal para desfrutar do pôr do sol.A Piscina
Um verdadeiro oásis, a piscina de 100 m³ é revestida com micro azulejos azuis e dividida em três zonas: mergulho, pé e crianças. Conta com sistema de aquecimento, cobertura telescópica e acesso direto a partir da casa, garantindo conforto durante todo o ano.O Terreno
Os 6.000 m² são um verdadeiro paraíso natural, com:Relvados amplos, canteiros floridos e áreas ladrilhadas perfeitas para caminhadas ou eventos.
Estacionamento para 20 carros e uma zona de compostagem.
Árvores frondosas e frutíferas, incluindo oliveiras, pinheiros, cerejeiras, figueiras, macieiras e mais.
Edifício Anexo
Este espaço complementar foi projetado para maximizar a funcionalidade, incluindo:Zona de churrasco coberta por uma pérgula florida, ideal para refeições ao ar livre.
Apoio à piscina com duches, casas de banho e área de muda de roupa.
Divisão para arrumos de equipamentos e mobiliário de exterior.
Sistema de rega automatizado abastecido por um furo de 136 metros, com água potável em abundância.
Se procura uma casa que combina design moderno, conforto total e uma envolvência natural deslumbrante, a Casa do Alto é o seu próximo destino. Agende já a sua visita e deixe-se encantar!