DIE BILDER WERDEN GELADEN…
Häuser & Einzelhäuser (Zum Verkauf)
Aktenzeichen:
EDEN-T102635386
/ 102635386
Aktenzeichen:
EDEN-T102635386
Land:
NL
Stadt:
Gorssel
Postleitzahl:
7213 GG
Kategorie:
Wohnsitze
Anzeigentyp:
Zum Verkauf
Immobilientyp:
Häuser & Einzelhäuser
Größe der Immobilie :
304 m²
Größe des Grundstücks:
6.330 m²
Zimmer:
11
Schlafzimmer:
6
Badezimmer:
2
Parkplätze:
1
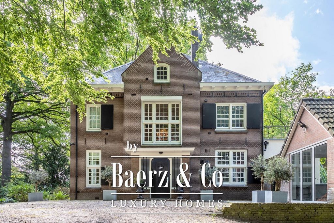
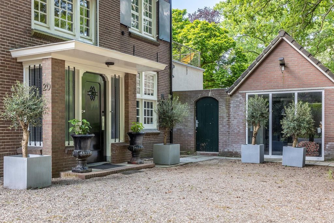
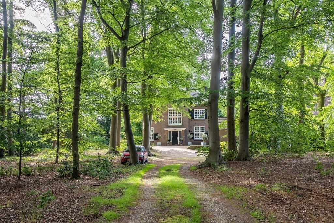

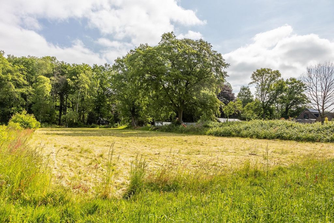
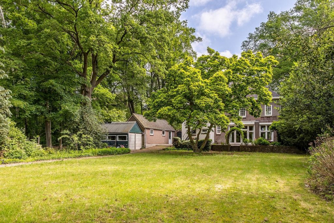
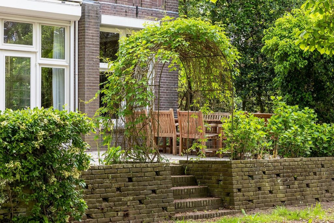
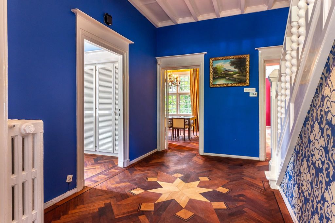
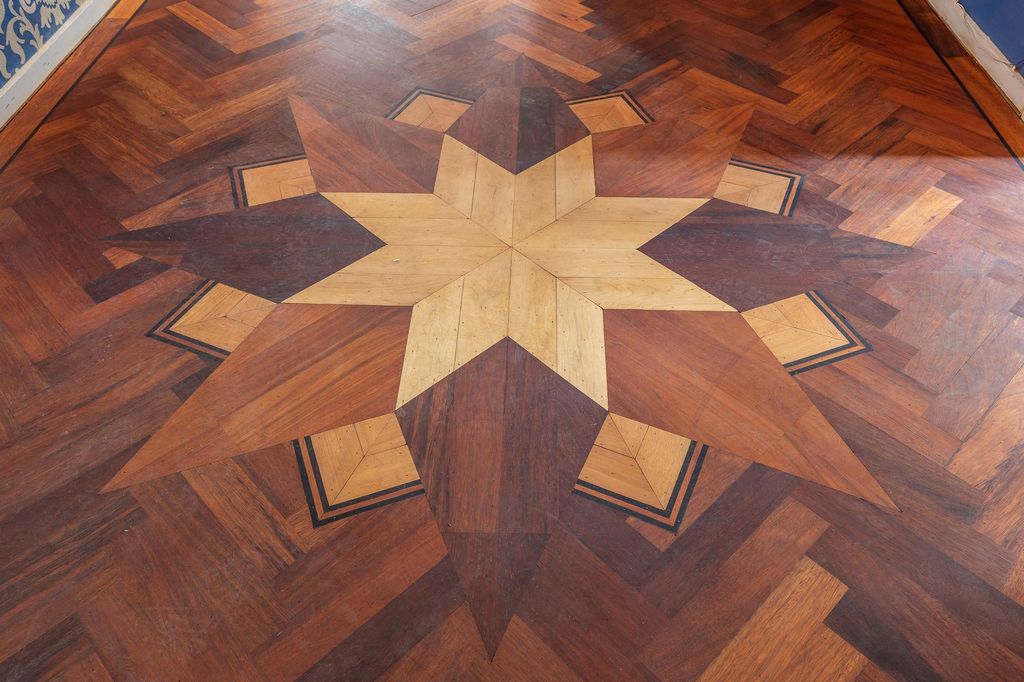
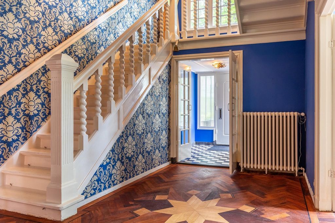

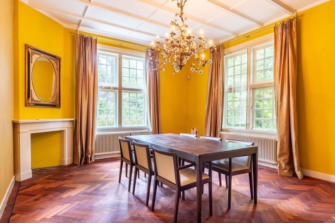
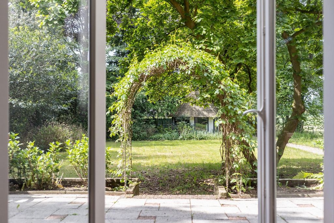
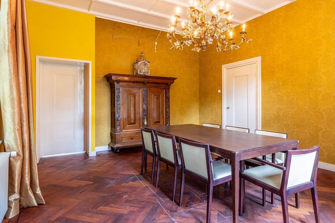
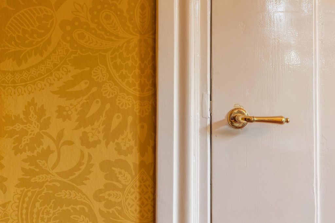
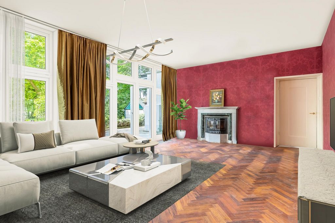
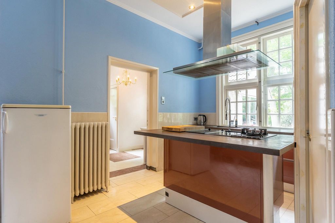
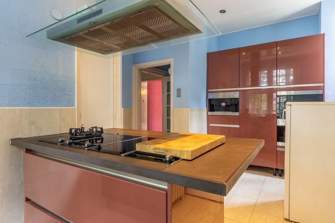
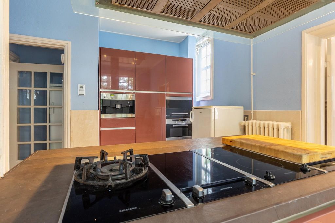
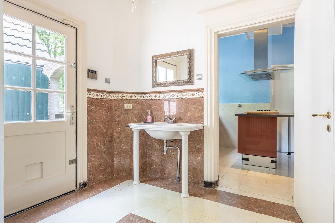
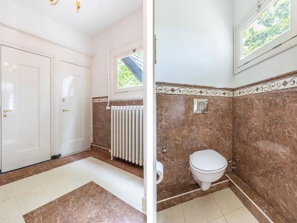
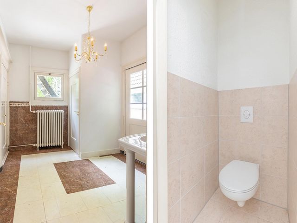
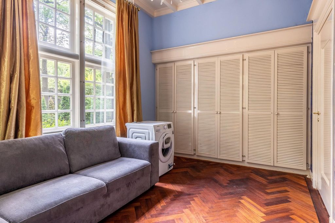
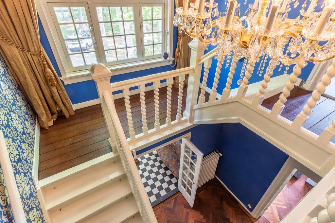
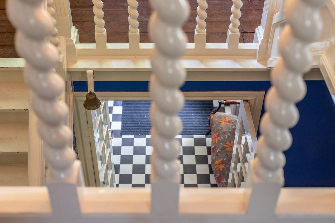
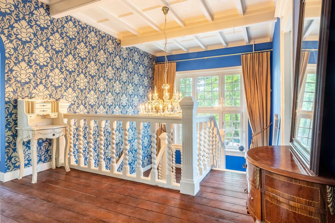
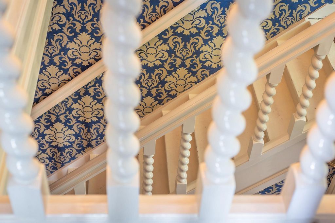
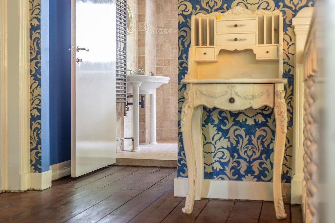
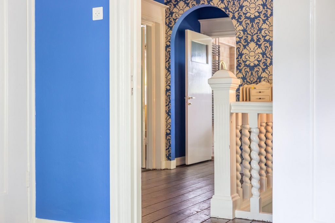
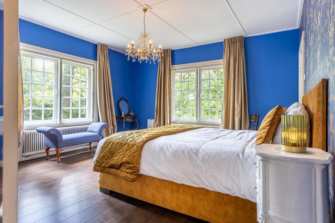
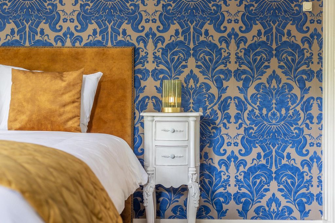
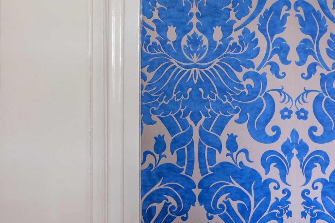
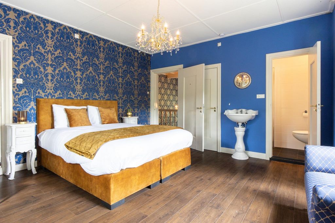
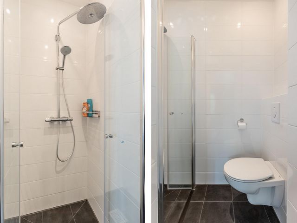
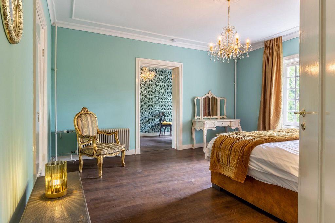
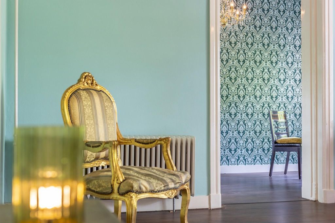
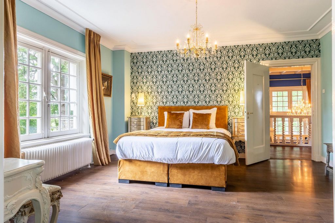
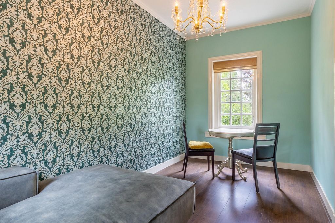
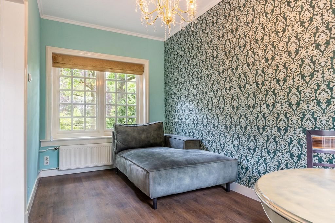
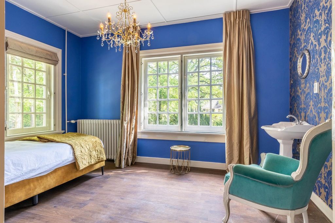
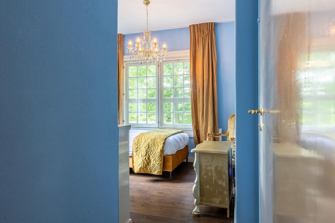

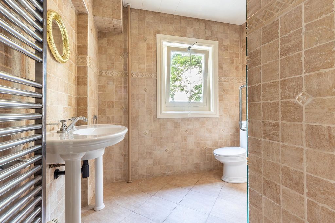
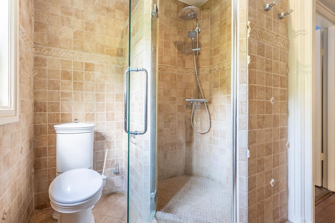
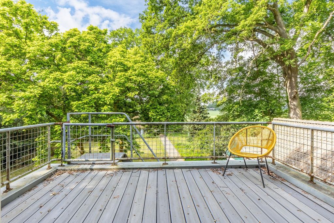
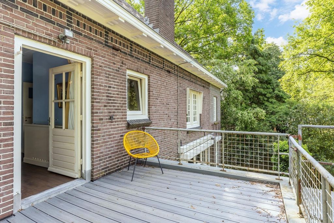
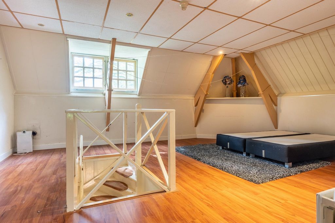
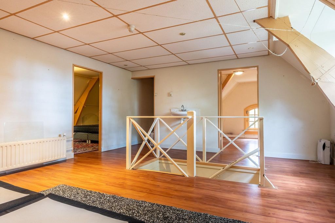
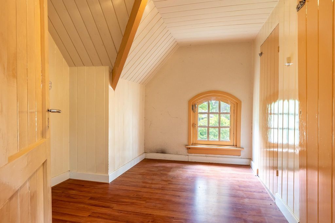
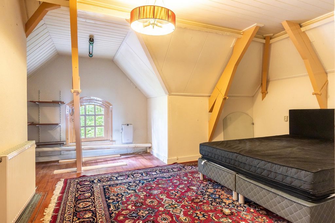
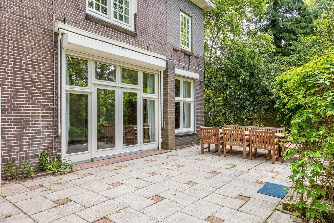

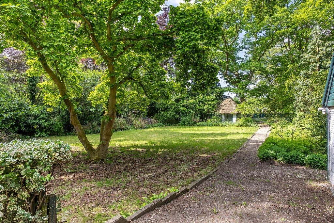

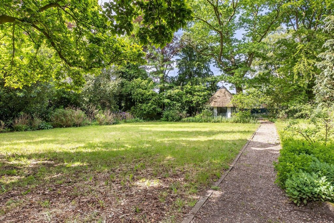
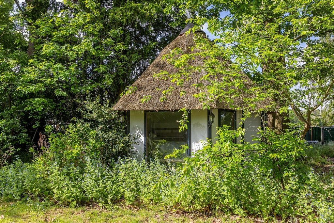
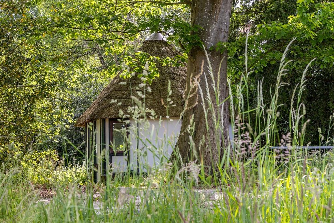
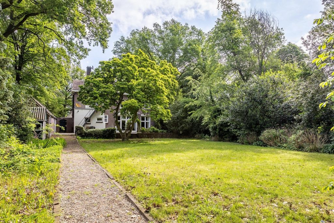
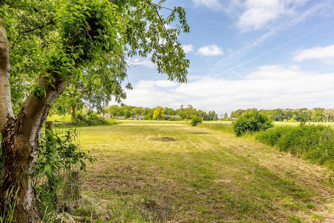
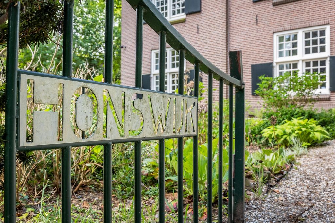
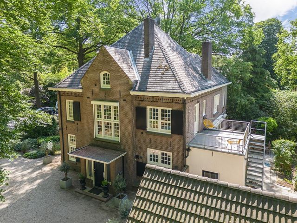
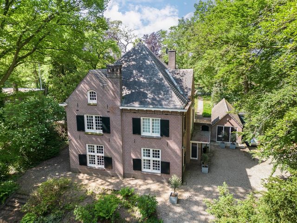
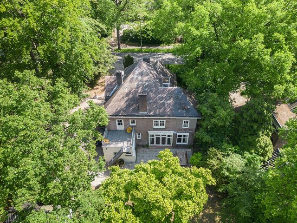
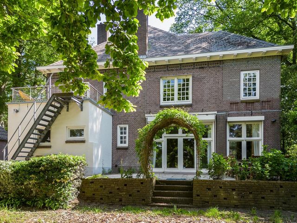
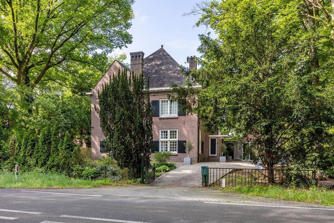
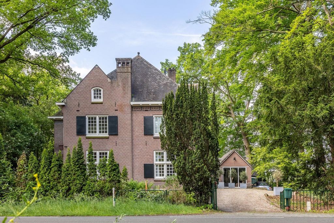
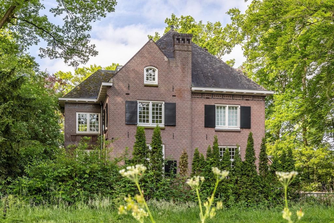

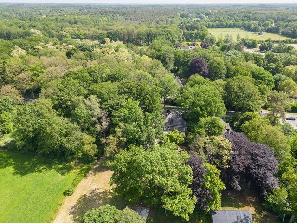
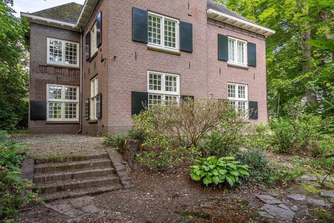
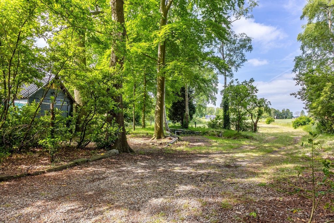
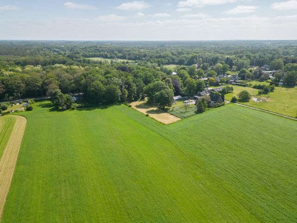
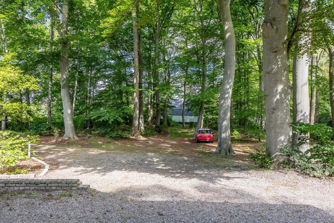
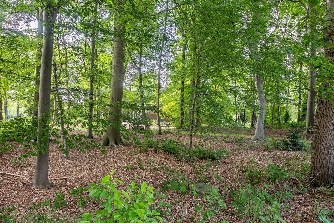
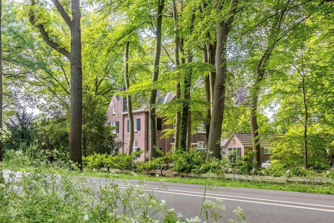
Entering through the imposing front door, you enter a stylish vestibule with black and white floor tiles and a modern meter cupboard with 21 groups, 5 earth leakage switches and power current.
Double doors lead into the central hall, which has a herringbone parquet floor with luxurious borders and a star pattern, high ceilings and a beautifully crafted staircase with moulded balustrades.Office Space
To the left is a bright office, ideal for working from home, with fitted cupboards and views over the driveway.Sitting room en-suite with dining room
The spacious living room is en-suite to the stylish dining room. These rooms feature high windows, a classic marble fireplace and beautiful light. The living room has French doors to the sunny terrace and offers a variety of seating options around the atmospheric fireplace.Kitchen and Scullery
The kitchen-diner is the heart of the home and features a three-piece kitchen layout. The island kitchen with integrated stainless steel extractor hood features an induction hob, wok burner, grill and deep fryer. Other features include a Miele steam oven, combi oven/microwave and Siemens dishwasher.
Off the kitchen is a practical utility room with a luxury sink, two toilets, access to the (wine) cellar and a door to the rear entrance.First floor: space and luxury
A beautiful spiral staircase leads to the first floor, where a spacious landing provides access to the bedrooms and bathrooms.
Master Bedroom
The spacious master bedroom is situated to the rear and has a built in wardrobe and an adjoining room, ideal for a dressing room or private study.Upstairs Bedrooms
Upstairs there are three further bedrooms, one of which has access to a large roof terrace. All have fitted wardrobes.The Bathrooms
The first bathroom features tumbled marble, a walk-in shower with rain and hand shower, washbasin, underfloor heating and designer radiator.
The second bathroom has a walk-in shower, washbasin and wall-mounted toilet.Second floor: multifunctional rooms
The second floor offers a surprising amount of space with a large attic and two multifunctional rooms. These rooms are ideal for extra bedrooms, hobby rooms or storage. A separate room is provided for laundry equipment.Outside: Garden, terrace, lawn, woods and outbuildings
The sunny garden has a large terrace off the living room, ideal for relaxing or entertaining. The lawn, with flowering borders and trees, is connected by a path to the meadow beyond and to the adjacent private woodland.
The meadow is equipped with electricity, water and drainage connections, ideal for keeping animals. It offers a beautiful rural setting with views over the surrounding countryside.Outbuildings:
Detached stone barn: Fully insulated, with heating and tiled floor.
Garage: With pitched roof, suitable for storing bicycles, tools etc.
Thatched shed: A charming outbuilding that adds to the rural feel.Location and amenities
This property is situated on the Zutphenseweg, which will be converted into a low traffic 60 kilometre zone in 2025. Its proximity to Gorssel provides access to schools, shops and bus stops. Its central location between Deventer and Zutphen makes this villa easily accessible, while its proximity to forests, castles and the river De Berkel invites you to relax in nature.Are you looking for a stately villa with room for all your dreams and a setting that offers peace and privacy? Arrange a viewing today and experience the charm of this unique property for yourself! Mehr anzeigen Weniger anzeigen Deze statige, vrijstaande villa aan de Zutphenseweg in Gorssel biedt een unieke leefervaring, waarin karakteristieke details en hedendaags comfort harmonieus samenkomen. De woning onderscheidt zich door riante leefruimtes, uitgebreide voorzieningen en een perceel van 6.330 m². Het is daarmee een ideale keuze voor gezinnen, thuiswerkers en dierenliefhebbers. Begane grond: Elegantie en praktisch comfort
Bij binnenkomst door de imposante voordeur betreedt u een stijlvolle vestibule, voorzien van zwart-witte vloertegels en een moderne meterkast met 21 groepen, 5 aardlekschakelaars en krachtstroom.
De dubbele deuren leiden naar de centrale hal, met een visgraat parketvloer met luxe randafwerking en sterpatroon, hoge plafonds en een prachtig uitgevoerde trap met geprofileerde balustrades.Kantoorruimte
Aan de linkerzijde bevindt zich een lichte kantoorruimte, ideaal voor thuiswerken, met ingebouwde kastenwand en uitzicht op de oprijlaan.Woonkamer en-suite met eetkamer
De royale woonkamer is en-suite verbonden met de stijlvolle eetkamer. Deze ruimtes worden gekenmerkt door hoge ramen, een klassieke marmeren schouw en prachtig lichtinval. De woonkamer heeft openslaande deuren naar het zonnige terras en biedt verschillende indelingsmogelijkheden rondom de sfeervolle haard.Keuken en bijkeuken
De woonkeuken is het hart van het huis, uitgerust met een driedelige keukenopstelling. Het kookeiland met een geïntegreerde RVS eilandschouwkap beschikt over een inductiekookplaat, wokbrander, grillplaat en friteuse. Andere voorzieningen zijn een Miele stoomoven, combi-oven/magnetron en Siemens vaatwasser.
Naast de keuken bevindt zich een praktische bijkeuken met luxe wastafel, twee toiletten, toegang tot de (wijn)kelder en een deur naar de achteringang.Eerste verdieping: ruimte en luxe
De fraaie bordestrap leidt naar de eerste verdieping, waar een royale overloop toegang biedt tot de slaapvertrekken en badkamers.Master Bedroom
De riante ouderslaapkamer, gelegen aan de achterzijde, heeft een inbouwkast en een aangrenzende ruimte, ideaal als garderobekamer of privé-werkplek.Slaapkamers
Op de verdieping bevinden zich drie andere slaapkamers, waarvan één met toegang tot een groot dakterras. Alle kamers hebben inbouwkasten.Badkamers
De eerste badkamer is voorzien van getrommeld marmer, een inloopdouche met regen- en handdouche, wastafel, vloerverwarming en een designradiator.
De tweede badkamer beschikt over een inloopdouche, wastafel en een wandhangend toilet.Tweede verdieping: multifunctionele ruimtes
De tweede verdieping biedt verrassend veel ruimte, met een grote voorzolder en twee multifunctionele kamers. Deze ruimtes zijn ideaal als extra slaapkamers, hobbykamers of opslag. Een aparte ruimte is ingericht voor wasapparatuur.Exterieur: Tuin, terras, weiland, bos en bijgebouwen
De zonnige tuin biedt een groot terras grenzend aan de woonkamer, ideaal voor ontspanning of sociale gelegenheden. Het gazon met bloeiende borders en bomen is via een pad verbonden met het achterliggende weiland en het naastgelegen eigen bos.
Het weiland is uitgerust met aansluitingen voor elektra, water en riool, ideaal voor het houden van dieren. Het biedt een prachtige landelijke ligging met uitzicht op de omliggende natuur.Bijgebouwen:
Vrijstaande stenen schuur: Volledig geïsoleerd, voorzien van verwarming en plavuizen vloer.
Garage: Met zadeldak, geschikt voor opslag van fietsen, gereedschap en meer.
Rieten berging: Een charmant bijgebouw dat de landelijke uitstraling versterkt.Locatie en voorzieningen
Deze woning ligt aan de Zutphenseweg, die in 2025 wordt omgevormd tot een verkeersluwe 60-kilometerzone. De nabijheid van Gorssel biedt toegang tot scholen, winkels en bushaltes. De centrale ligging tussen Deventer en Zutphen maakt deze villa perfect bereikbaar, terwijl de nabijheid van bossen, kastelen en rivier De Berkel uitnodigt tot recreatie in de natuur.Bent u op zoek naar een statige villa met ruimte voor al uw dromen en een omgeving die rust en privacy biedt? Plan vandaag nog een bezichtiging en ervaar de charme van deze unieke woning zelf! This stately, detached villa on Zutphenseweg in Gorssel offers a unique living experience where characteristic details and modern comforts are harmoniously combined. The property boasts spacious living areas, extensive facilities and a plot of 6,330 m². This makes it an ideal choice for families, home workers and pet lovers. Ground floor: Elegance and Practical Comfort
Entering through the imposing front door, you enter a stylish vestibule with black and white floor tiles and a modern meter cupboard with 21 groups, 5 earth leakage switches and power current.
Double doors lead into the central hall, which has a herringbone parquet floor with luxurious borders and a star pattern, high ceilings and a beautifully crafted staircase with moulded balustrades.Office Space
To the left is a bright office, ideal for working from home, with fitted cupboards and views over the driveway.Sitting room en-suite with dining room
The spacious living room is en-suite to the stylish dining room. These rooms feature high windows, a classic marble fireplace and beautiful light. The living room has French doors to the sunny terrace and offers a variety of seating options around the atmospheric fireplace.Kitchen and Scullery
The kitchen-diner is the heart of the home and features a three-piece kitchen layout. The island kitchen with integrated stainless steel extractor hood features an induction hob, wok burner, grill and deep fryer. Other features include a Miele steam oven, combi oven/microwave and Siemens dishwasher.
Off the kitchen is a practical utility room with a luxury sink, two toilets, access to the (wine) cellar and a door to the rear entrance.First floor: space and luxury
A beautiful spiral staircase leads to the first floor, where a spacious landing provides access to the bedrooms and bathrooms.
Master Bedroom
The spacious master bedroom is situated to the rear and has a built in wardrobe and an adjoining room, ideal for a dressing room or private study.Upstairs Bedrooms
Upstairs there are three further bedrooms, one of which has access to a large roof terrace. All have fitted wardrobes.The Bathrooms
The first bathroom features tumbled marble, a walk-in shower with rain and hand shower, washbasin, underfloor heating and designer radiator.
The second bathroom has a walk-in shower, washbasin and wall-mounted toilet.Second floor: multifunctional rooms
The second floor offers a surprising amount of space with a large attic and two multifunctional rooms. These rooms are ideal for extra bedrooms, hobby rooms or storage. A separate room is provided for laundry equipment.Outside: Garden, terrace, lawn, woods and outbuildings
The sunny garden has a large terrace off the living room, ideal for relaxing or entertaining. The lawn, with flowering borders and trees, is connected by a path to the meadow beyond and to the adjacent private woodland.
The meadow is equipped with electricity, water and drainage connections, ideal for keeping animals. It offers a beautiful rural setting with views over the surrounding countryside.Outbuildings:
Detached stone barn: Fully insulated, with heating and tiled floor.
Garage: With pitched roof, suitable for storing bicycles, tools etc.
Thatched shed: A charming outbuilding that adds to the rural feel.Location and amenities
This property is situated on the Zutphenseweg, which will be converted into a low traffic 60 kilometre zone in 2025. Its proximity to Gorssel provides access to schools, shops and bus stops. Its central location between Deventer and Zutphen makes this villa easily accessible, while its proximity to forests, castles and the river De Berkel invites you to relax in nature.Are you looking for a stately villa with room for all your dreams and a setting that offers peace and privacy? Arrange a viewing today and experience the charm of this unique property for yourself!