1.045.610 EUR
5 Ba
318 m²
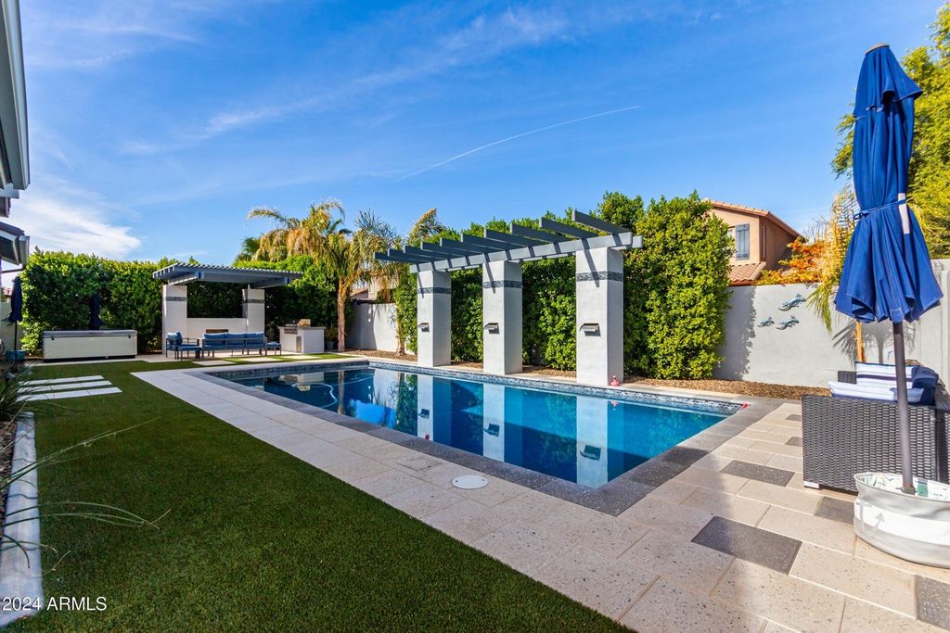
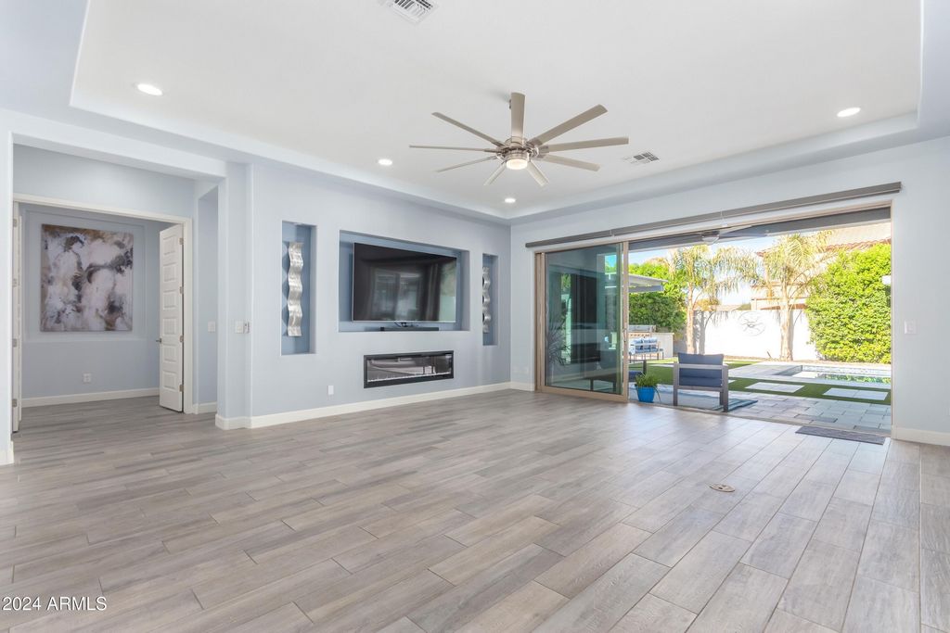
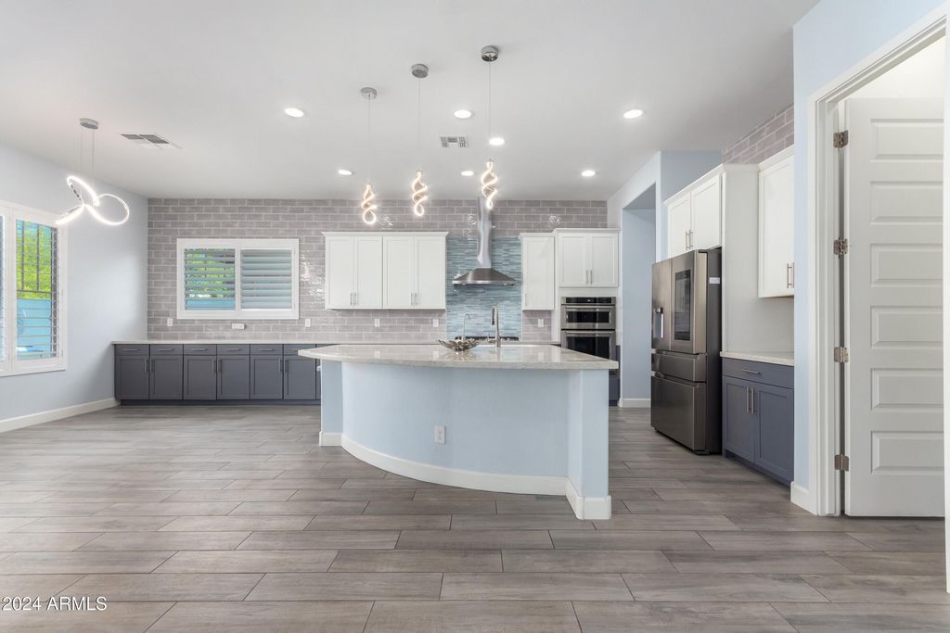
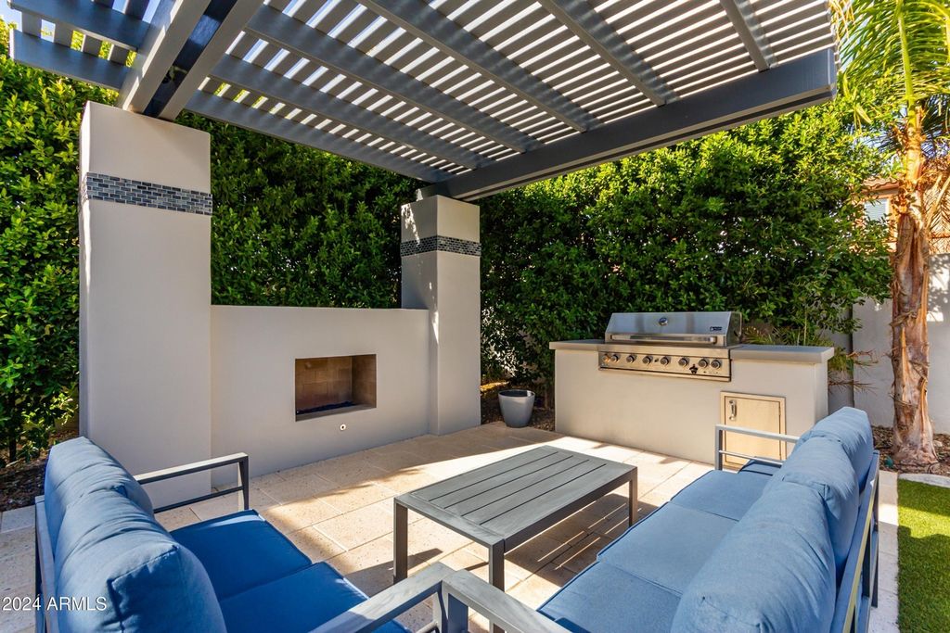
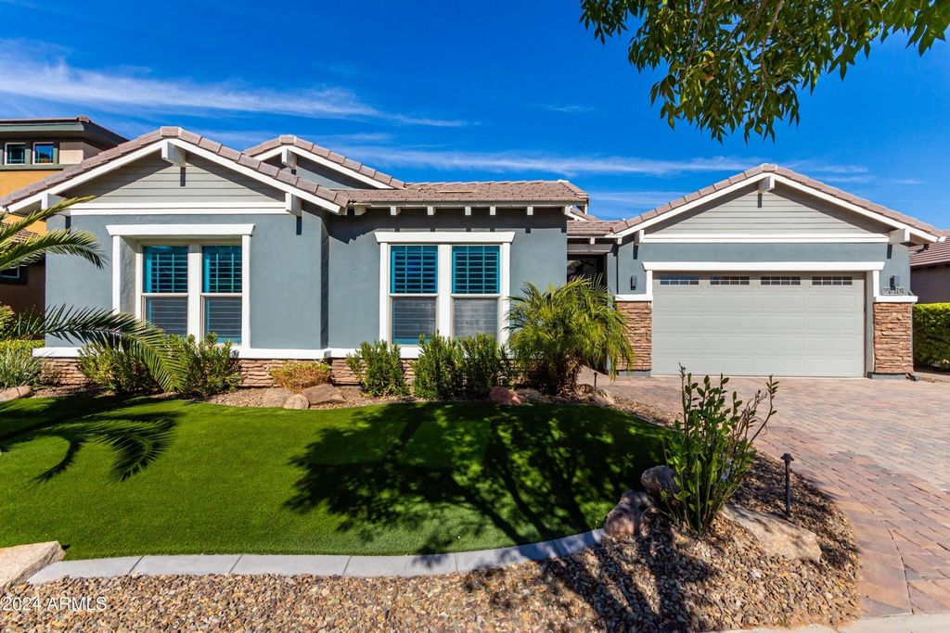
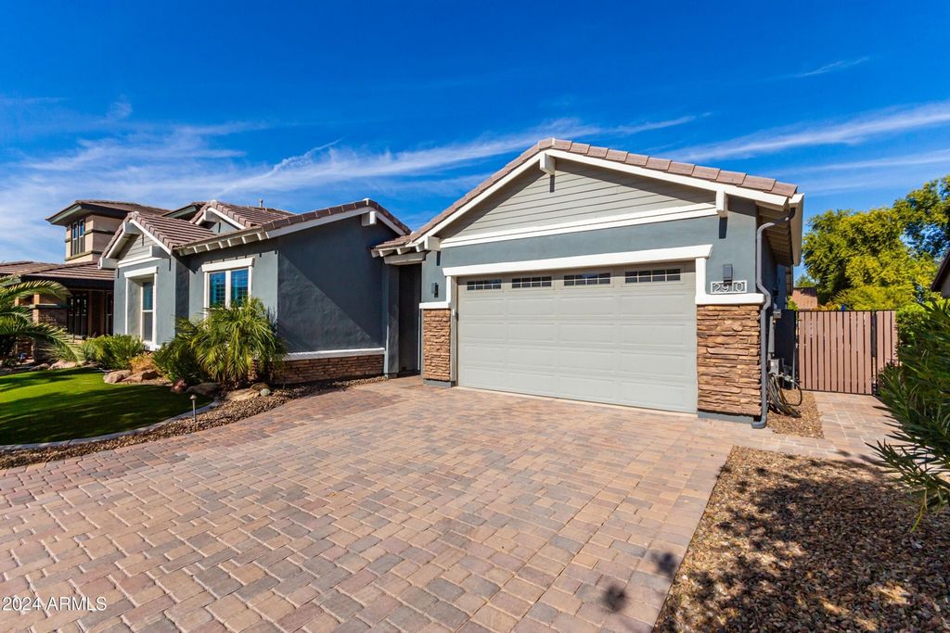
Features:
- Hot Tub
- Internet
- Terrace Mehr anzeigen Weniger anzeigen Nestled in the sought-after Belmont Estates, this stunning Ashton Woods home offers a perfect blend of elegance, functionality, and an unbeatable location. Situated on charming tree-lined streets, it's just a short stroll or bike ride to Centennial Park's 11 acres of family-friendly amenities. The open floor plan features a luxurious chef's kitchen with deluxe appliances, a 5-burner gas range, convection oven, custom tile backsplash, and an oversized island perfect for gatherings. Extended cabinetry and a convenient butler's pantry/mudroom add both style and practicality. The spacious family room opens seamlessly to the backyard through a sliding glass wall, revealing a true entertainer's dream. Step into your private outdoor oasis featuring a deluxe built-in BBQ, a cozy gas fireplace, and a stunning luxury pool with custom water featuresperfect for relaxation or entertaining. The backyard is beautifully designed with low-maintenance artificial turf, mature Ficus trees providing exceptional privacy, and a travertine-covered patio that adds elegance to the space. The thoughtfully designed split floor plan offers five bedrooms, with one ideal as an office or den. This spacious home is full of style and surprises, including a cleverly designed hidden room concealed behind a bookcase, enhancing the home's practicality and charm. Perfect as a private retreat, home office, or additional storage space, this unique feature is sure to impress. The luxurious primary suite features a spa-inspired ensuite with a steam shower, an extra-deep soaking tub, split vanities, and two spacious walk-in closets. Secondary bedrooms each include walk-in closets, with bedrooms two and three boasting en-suite baths for added convenience. Throughout the home, elegant imported tile plank flooring enhances and adds architectural charm. Energy-efficient, pane-detailed windows bring in abundant natural light, creating a warm and inviting atmosphere. Completing the home is a generous 3-car tandem garage with epoxy floors and ample built in storage space. Perfectly positioned near shopping, dining, and recreation, this home offers the ideal blend of luxury, comfort, and modern living in a family-friendly neighborhood.
Features:
- Hot Tub
- Internet
- Terrace