904.603 EUR
3 Z
5 Ba
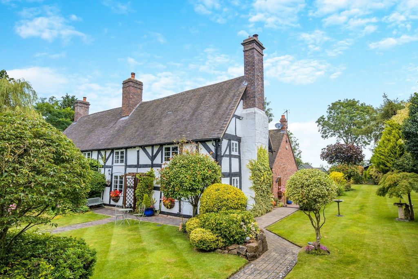
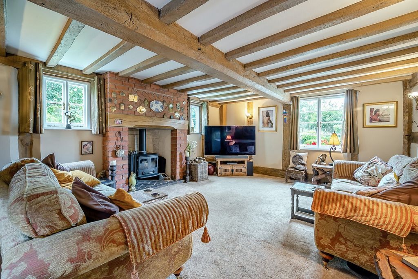
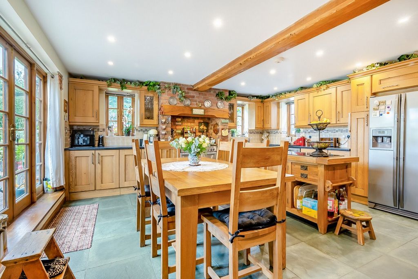
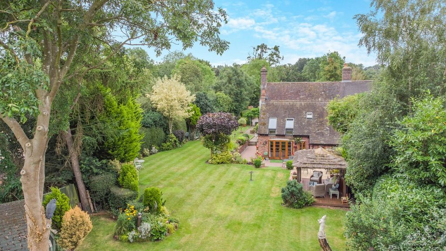
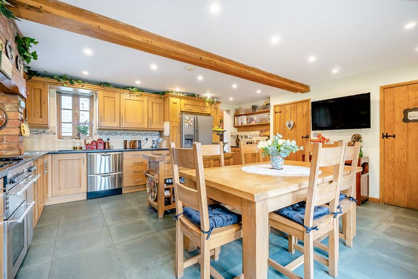
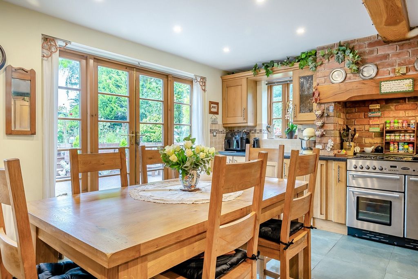
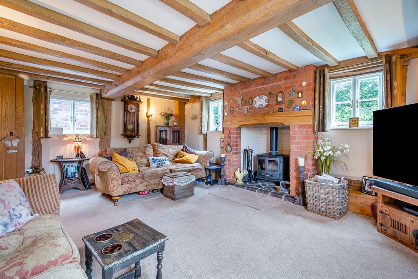
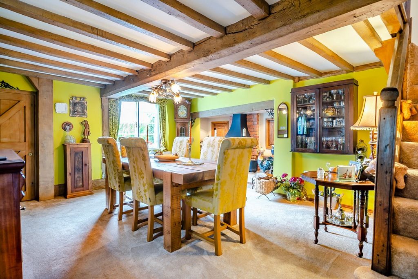
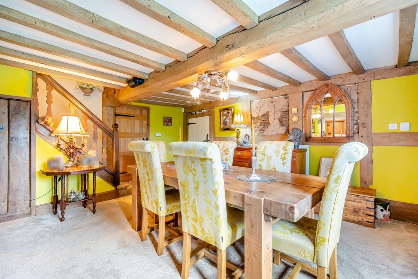

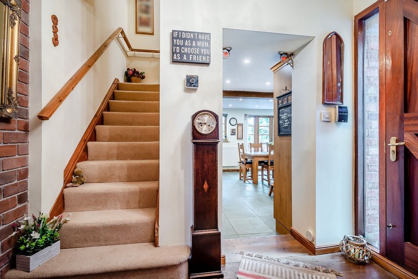
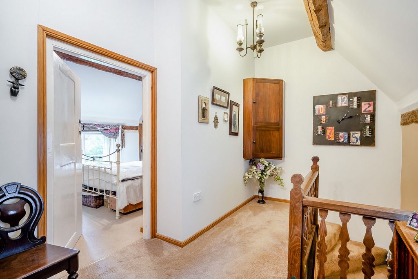
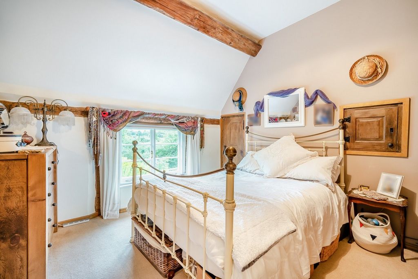
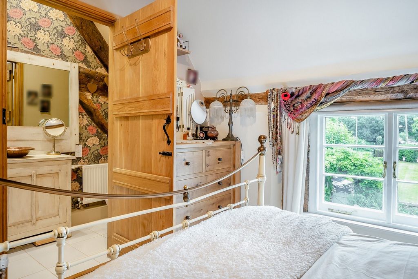
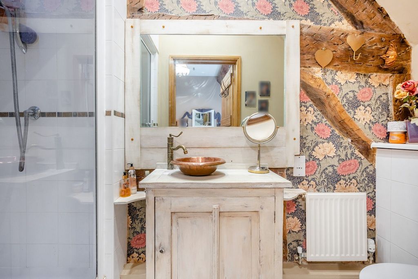
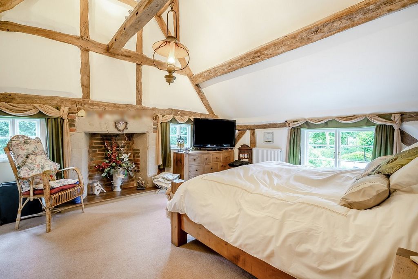

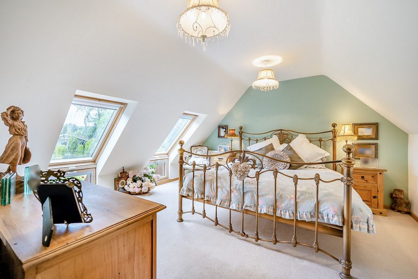
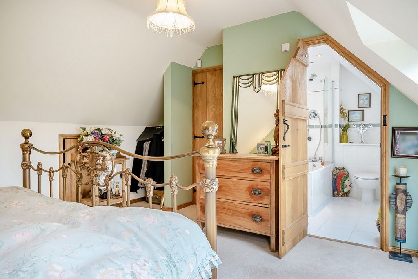
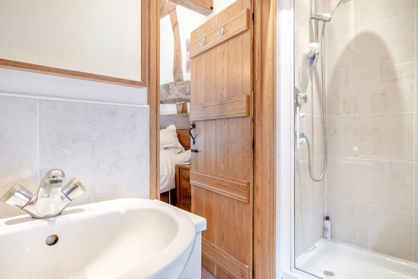
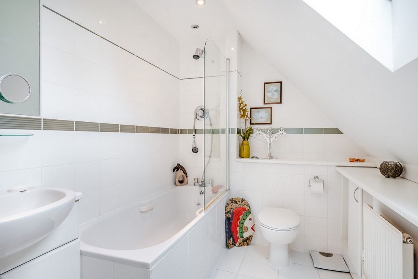
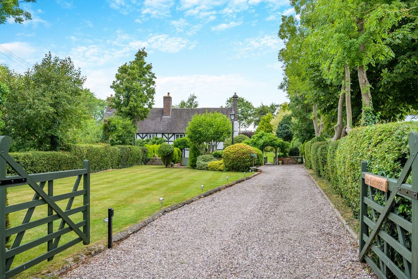
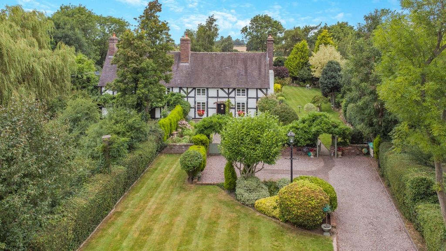
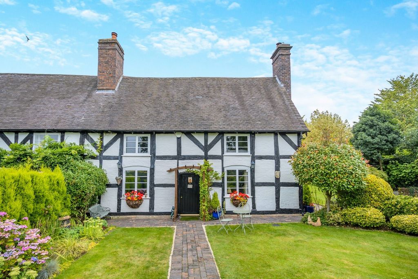
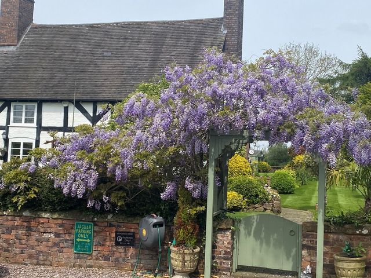
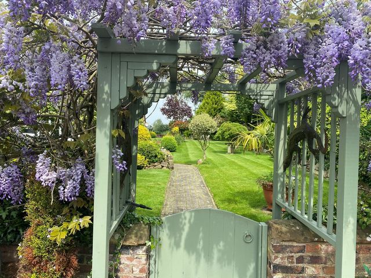
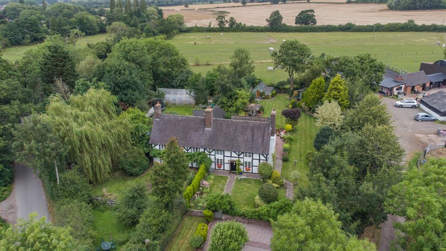
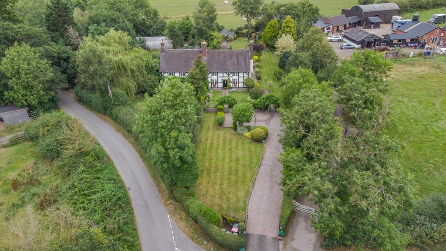
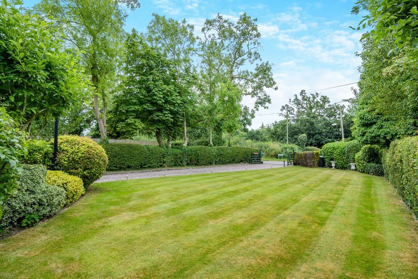
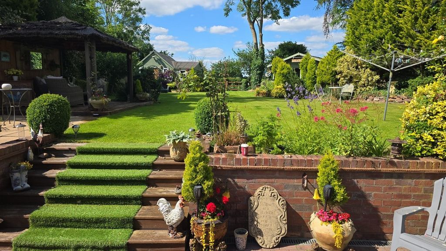

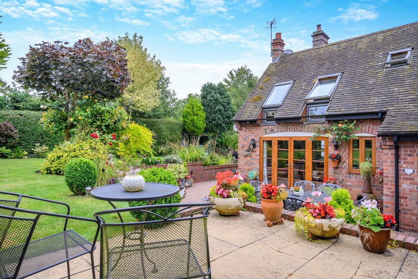
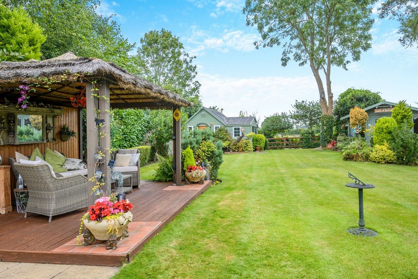
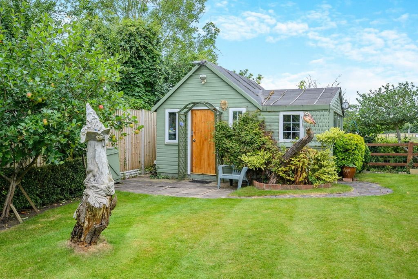

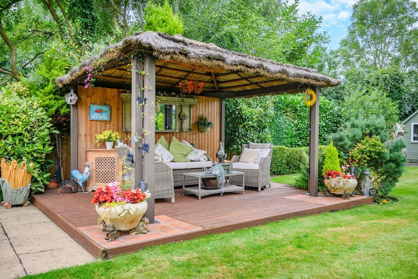
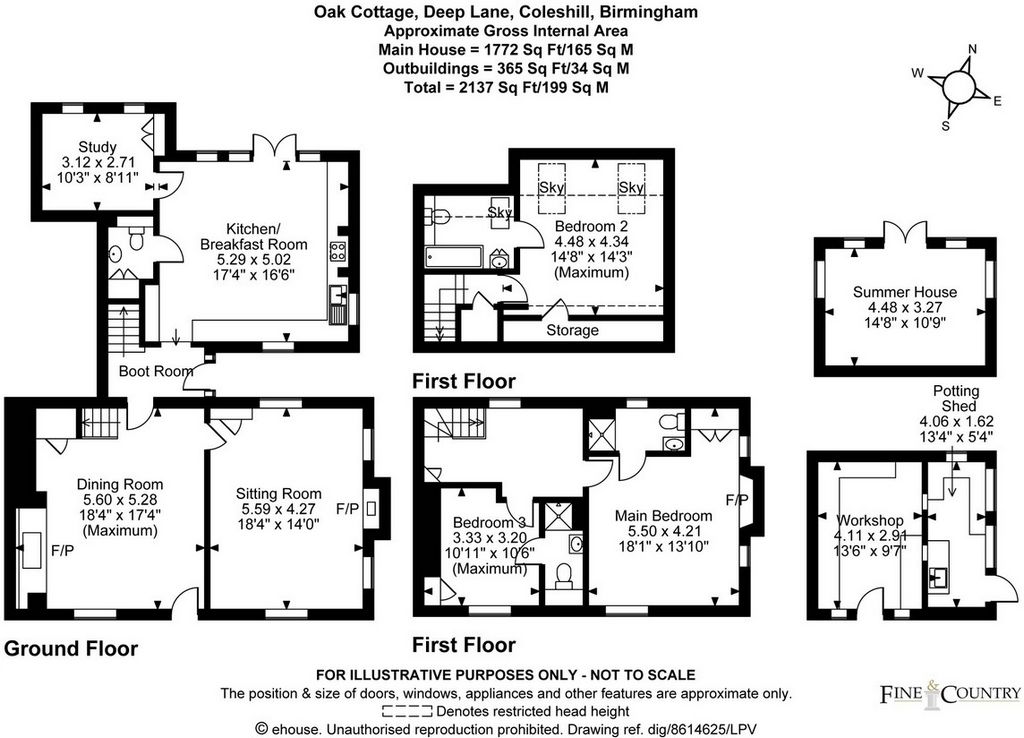
The cottage offers three separate entrances: the original door at the black-and-white front of the cottage, the French doors at the rear, and the central entrance, which the family tends to use. The central entrance, where old meets new, leads directly into a useful boot room/cloakroom area. With its beautiful reclaimed Elm floor and feature exposed brickwork, this reception hall provides access to all principal ground floor rooms.
At the front of the property are the original two large reception rooms, both boasting an array of beautiful period features, including magnificent fireplaces and exposed beams. The first of these rooms is currently used as a dining room but could just as easily serve as a second lounge. It features a most impressive inglenook fireplace and a charming exposed panel of wattle and daub, showcasing the building's historical past. A picture window at the front offers lovely views of the large private foregardens, and this room also has the original cottage front door. Additionally, there is a useful understairs cupboard and a staircase leading to the first-floor landing.Leading from here, through an original door, we enter the fabulous sitting room. With windows to both the front and side gardens, this delightful room, featuring an open fireplace and an array of exposed beams, offers a lovely space to relax and entertain family and friends.To the rear of the property, as part of the modern extension, is the superb farmhouse-style breakfast kitchen. The solid oak kitchen by Paula Rosa contrasts beautifully with the natural slate flooring and countertops. There is an excellent range of integrated appliances, including a Rangemaster double oven and grill with five gas burners and a hot plate, an extractor fan above, a Fisher & Paykel double-drawer dishwasher, an AEG washing machine, an AEG tumble dryer, and ample space for a large American fridge freezer. The kitchen also incorporates a one-and-a-half-bowl stainless steel sink unit with a side drainer and a fabulous butcher’s block freestanding cabinet with additional storage. French doors lead directly from the kitchen to the rear terrace, and doors open to the guest WC, which also houses a generous laundry cupboard. The study is also accessed from the kitchen and offers lovely views across the rear gardens. It also houses the Worcester Bosch boiler behind custom-built cabinetry. This room offers various options for use and would make an ideal ground-floor bedroom if required.UPSTAIRS
The property has two separate staircases. The first leads from the entrance vestibule in the centre of the cottage to a landing with a built-in wardrobe, which then opens into a spacious and beautifully presented double bedroom. This delightful room benefits from two dual-aspect, floor-to-ceiling Velux windows, offering fabulous views across the gardens and open countryside beyond. It also has excellent built-in eaves storage.
The bedroom has a good-sized en-suite with smart neutral décor, white ceramic floor and wall tiling, and a modern white suite comprising a panelled bath with a shower above and glass screen, a hand basin inset into a vanity unit, and a low-level WC.
The second staircase is in the original Grade II listed part of the property and leads from the dining room. The beautiful landing has high ceilings and original exposed beams. Leading from here is the stunning principal bedroom suite, which has dual-aspect windows, a magnificent stone fireplace (currently sealed but capable of housing a wood burner if desired), and a beautiful high vaulted ceiling with exposed beams. There is also a built-in double wardrobe and a heated towel rail.The smart principal en-suite offers a white suite comprising a shower cubicle with a power shower, a hand basin inset into a vanity unit, and a WC with a concealed cistern.
The third double bedroom suite is also accessed from this landing and offers generous space, fabulous garden views through a delightful picture window, and beautiful décor. There is ample room for a large freestanding wardrobe, along with two original built-in storage cupboards. The pretty en-suite, featuring William Morris wall covering and a beautiful copper hand basin with an ornate tap, also includes a walk-in shower cubicle with a power shower and a low-level WC.OUTSIDE
The gardens that surround Oak Cottage on three sides are an absolute delight, offering complete tranquillity, open countryside views, and impeccable landscaping that creates an idyllic oasis away from busy life. It’s rare to find a property that boasts equally impressive fore gardens as those at the rear, but with its long sweeping driveway and large lawned area adjacent, the fore gardens perfectly frame this charming cottage.Accessed down a quiet country lane, electric gates lead through to the generous long gravelled driveway with sensor lighting right up to the property entrance. There are also power and irrigation points in the fore garden to assist with maintaining the grounds. A lovely old stone wall borders one side of the property, with deep mature hedging behind. To the other side are raised beds, mature trees, and beautiful rose gardens.A blue brick pathway leads through the first of two gated entrances, adorned with a stunning mature wisteria, and continues up to the original porch. The second gated entrance leads to the block-paved pathway that runs alongside the property and around to the rear sunken terrace.The terrace at the rear has a tall retaining wall offering shelter from the elements on the generous terrace area, perfect for al fresco dining and entertaining. There are two excellent storage areas built at the side of the patio, creating a useful tool shed, BBQ area, and log store. Wide steps lead up to the main rear and side gardens, which, although mainly laid to lawn, feature some fabulous planting and an array of fruit trees, including Bramley apple, plum, damson, cherry, and hazel.There are three distinctive spaces within the garden, each with power and lighting. The first is a delightful, decked summer seating area, complete with a thatched roof, creating the perfect outdoor lounge for long hot summers. To the rear of the garden are two impressive outbuildings. The one affectionately known as “the shack at the back” is a superb summer house, complete with its own covered decked porch. The last outbuilding combines a superb workshop with ample storage, a hand basin, and lots of natural light through a wall of windows. Adjacent is an excellent storage shed. These solidly constructed structures offer tremendous potential for a multitude of uses.Services, Utilities & Property Information:
Mains Gas, Electric and Water
Gas Central Heating
Private Drainage via a Septic Tank
Broadband: We suggest you check with your provider.
Tenure : Freehold | Council Tax Band : D |EPC:
Local Authority : North Warwickshire
Features:
- Garden
- Parking Mehr anzeigen Weniger anzeigen Immerso nel cuore della campagna, nel bellissimo villaggio di Nether Whitacre, si trova questo affascinante e ingannevolmente spazioso cottage di carattere classificato di II grado. Oak Cottage è nato originariamente come panetteria intorno al 1650 prima di essere ampliato con simpatia negli ultimi anni per combinare perfettamente il vecchio con il nuovo, dando vita alla bellissima casa che vediamo oggi.Quando l'ampliamento è stato intrapreso nel 2006, la proprietà originale è stata ridotta alla sua struttura prima di essere meticolosamente ricostruita in preparazione del nuovo ampliamento. Con tutto il carattere che ci si aspetterebbe dall'epoca, il cottage vanta alcune incantevoli caratteristiche originali, tra cui travi a vista e caminetti inglenook. L'alloggio comprende brevemente un ampio soggiorno, soggiorno/sala da pranzo, ampia cucina per la colazione, WC per gli ospiti, ufficio/quarta camera da letto, due scale, tre eccellenti camere matrimoniali e tre bagni privati. All'esterno, la proprietà ha un ingresso elettrico recintato, un lungo vialetto di ghiaia, eccezionali giardini anteriori, laterali e posteriori di circa 0,75 acri e alcuni imponenti annessi, il tutto circondato da aperta campagna.PIANTERRENO
Il cottage offre tre ingressi separati: la porta originale nella parte anteriore in bianco e nero del cottage, le portefinestre sul retro e l'ingresso centrale, che la famiglia tende ad utilizzare. L'ingresso centrale, dove il vecchio incontra il nuovo, conduce direttamente in un'utile zona bagagliaio/guardaroba. Con il suo bellissimo pavimento in olmo recuperato e la caratteristica muratura a vista, questa sala di ricevimento offre l'accesso a tutte le principali stanze del piano terra.
Nella parte anteriore della proprietà si trovano le due grandi sale di ricevimento originali, entrambe dotate di una serie di bellissime caratteristiche d'epoca, tra cui magnifici caminetti e travi a vista. La prima di queste stanze è attualmente utilizzata come sala da pranzo, ma potrebbe facilmente fungere da secondo salotto. È dotato di un imponente camino inglenook e di un affascinante pannello a vista di canniccio e intonaco, che mostra il passato storico dell'edificio. Una finestra panoramica nella parte anteriore offre una splendida vista sui grandi giardini privati, e questa camera ha anche la porta d'ingresso originale del cottage. Inoltre, c'è un utile armadio sottoscala e una scala che conduce al pianerottolo del primo piano.Da qui, attraverso una porta originale, si accede al favoloso salotto. Con finestre sia sul giardino anteriore che su quello laterale, questa deliziosa camera, dotata di un camino aperto e di una serie di travi a vista, offre uno spazio incantevole per rilassarsi e intrattenere la famiglia e gli amici.Sul retro della proprietà, come parte dell'ampliamento moderno, si trova la superba cucina per la colazione in stile rustico. La cucina in rovere massello di Paula Rosa contrasta magnificamente con il pavimento e i piani di lavoro in ardesia naturale. C'è un'eccellente gamma di elettrodomestici integrati, tra cui un doppio forno Rangemaster e grill con cinque bruciatori a gas e una piastra riscaldante, una cappa aspirante sopra, una lavastoviglie a doppio cassetto Fisher & Paykel, una lavatrice AEG, un'asciugatrice AEG e un ampio spazio per un grande frigorifero con congelatore americano. La cucina incorpora anche un lavello in acciaio inox a una vasca e mezza con scolapiatti laterale e un favoloso armadio autoportante da macellaio con ulteriore spazio di archiviazione. Le portefinestre conducono direttamente dalla cucina alla terrazza posteriore e le porte si aprono sul bagno per gli ospiti, che ospita anche un generoso armadio per la lavanderia. Allo studio si accede anche dalla cucina e offre una splendida vista sui giardini posteriori. Ospita anche la caldaia Worcester Bosch dietro mobili costruiti su misura. Questa stanza offre varie opzioni di utilizzo e sarebbe una camera da letto ideale al piano terra, se necessario.SU
La proprietà dispone di due scale separate. Il primo conduce dal vestibolo d'ingresso al centro del cottage a un pianerottolo con armadio a muro, che si apre poi in una camera matrimoniale spaziosa e ben presentata. Questa deliziosa camera beneficia di due finestre Velux a doppio aspetto, dal pavimento al soffitto, che offrono una vista favolosa sui giardini e sulla campagna aperta. Ha anche un eccellente spazio di grondaia integrato.
La camera da letto ha un bagno privato di buone dimensioni con un arredamento neutro elegante, pavimento e rivestimento in ceramica bianca e una moderna suite bianca che comprende un bagno a pannelli con doccia sopra e schermo in vetro, un lavandino inserito in un mobile lavabo e un WC a basso livello.
La seconda scala si trova nella parte originale della proprietà classificata di II grado e conduce dalla sala da pranzo. Il bellissimo pianerottolo ha soffitti alti e travi a vista originali. Da qui si accede alla splendida camera da letto principale, che ha finestre a doppio aspetto, un magnifico camino in pietra (attualmente sigillato ma in grado di ospitare una stufa a legna se lo si desidera) e un bellissimo soffitto a volta con travi a vista. C'è anche un doppio armadio a muro e un portasciugamani riscaldato.L'elegante bagno principale offre una suite bianca composta da un box doccia con doccia multigetto, un lavandino inserito in un mobile lavabo e un WC con cassetta nascosta.
Da questo pianerottolo si accede anche alla terza suite con camera da letto matrimoniale e offre uno spazio generoso, una favolosa vista sul giardino attraverso una deliziosa finestra panoramica e un bellissimo arredamento. C'è ampio spazio per un grande armadio autoportante, insieme a due armadi originali a muro. Il grazioso bagno privato, con rivestimento murale William Morris e un bellissimo lavabo in rame con rubinetto decorato, comprende anche una cabina doccia walk-in con doccia multigetto e un WC a basso livello.FUORI
I giardini che circondano l'Oak Cottage su tre lati sono una delizia assoluta, offrendo una tranquillità completa, una vista sulla campagna aperta e un paesaggio impeccabile che crea un'oasi idilliaca lontana dalla vita frenetica. È raro trovare una proprietà che vanta giardini anteriori altrettanto impressionanti come quelli sul retro, ma con il suo lungo vialetto e l'ampia area a prato adiacente, i giardini anteriori incorniciano perfettamente questo affascinante cottage.Accessibile lungo una tranquilla stradina di campagna, i cancelli elettrici conducono al generoso vialetto in ghiaia con illuminazione a sensore fino all'ingresso della proprietà. Ci sono anche punti di alimentazione e irrigazione nel giardino anteriore per aiutare con la manutenzione del terreno. Un bel muro di pietra antica confina con un lato della proprietà, con una profonda copertura matura dietro. Dall'altra parte ci sono aiuole rialzate, alberi maturi e bellissimi roseti.Un sentiero in mattoni blu conduce attraverso il primo dei due ingressi recintati, adornati con uno splendido glicine maturo, e continua fino al portico originale. Il secondo ingresso recintato conduce al sentiero lastricato a blocchi che costeggia la proprietà e intorno alla terrazza incassata posteriore.La terrazza sul retro ha un alto muro di contenimento che offre riparo dalle intemperie sulla generosa terrazza, perfetta per cenare all'aperto e intrattenersi. Ci sono due eccellenti aree di stoccaggio costruite sul lato del patio, creando un utile capanno per gli attrezzi, un'area barbecue e un deposito di tronchi. Ampi gradini conducono ai giardini principali posteriori e laterali, che, sebbene principalmente a prato, presentano alcune favolose piantagioni e una serie di alberi da frutto, tra cui melo Bramley, prugne, susine, ciliegie e noccioli.Ci sono tre spazi distinti all'interno del giardino, ciascuno con alimentazione e illuminazione. Il primo è una deliziosa area salotto estiva decorata, completa di un tetto di paglia, che crea il salotto all'aperto perfetto per lunghe estati calde. Sul retro del giardino ci sono due imponenti annessi. Quella affettuosamente conosciuta come "la baracca sul retro" è una superba casa estiva, completa di veranda coperta. L'ultima dependance combina un superbo laboratorio con un ampio spazio di archiviazione, un lavandino e molta luce naturale attraverso una parete di finestre. Adiacente si trova un ottimo capannone. Queste strutture solidamente costruite offrono un enorme potenziale per una moltitudine di usi.Servizi, utenze e informazioni sulla proprietà:
Rete gas, elettricità e acqua
Riscaldamento centralizzato a gas
Drenaggio privato tramite fossa settica
Banda larga: ti consigliamo di verificare con il tuo provider.
Possesso : Freehold | Fascia fiscale comunale : D |EPC:
Autorità locale : North Warwickshire
Features:
- Garden
- Parking Nestled in the heart of the countryside in the beautiful village of Nether Whitacre is this charming and deceptively spacious Grade II listed character cottage. Oak Cottage originally began life as a bakery around 1650 before being sympathetically extended in recent years to perfectly combine the old with the new, resulting in the beautiful home we see today.When the extension was undertaken in 2006, the original property was taken down to its framework before being meticulously rebuilt in preparation for the new extension. With all the character you would expect from the era, the cottage boasts some lovely original features, including exposed beams and inglenook fireplaces. The accommodation briefly comprises a generous lounge, living room/dining room, large breakfast kitchen, guest WC, office/fourth bedroom, two staircases, three excellent double bedrooms, and three en-suite bathrooms. Outside, the property has an electric gated entrance, a long sweeping gravelled driveway, outstanding front, side, and rear gardens of circa 0.75 acres, and some impressive outbuildings, all surrounded by open countryside.GROUND FLOOR
The cottage offers three separate entrances: the original door at the black-and-white front of the cottage, the French doors at the rear, and the central entrance, which the family tends to use. The central entrance, where old meets new, leads directly into a useful boot room/cloakroom area. With its beautiful reclaimed Elm floor and feature exposed brickwork, this reception hall provides access to all principal ground floor rooms.
At the front of the property are the original two large reception rooms, both boasting an array of beautiful period features, including magnificent fireplaces and exposed beams. The first of these rooms is currently used as a dining room but could just as easily serve as a second lounge. It features a most impressive inglenook fireplace and a charming exposed panel of wattle and daub, showcasing the building's historical past. A picture window at the front offers lovely views of the large private foregardens, and this room also has the original cottage front door. Additionally, there is a useful understairs cupboard and a staircase leading to the first-floor landing.Leading from here, through an original door, we enter the fabulous sitting room. With windows to both the front and side gardens, this delightful room, featuring an open fireplace and an array of exposed beams, offers a lovely space to relax and entertain family and friends.To the rear of the property, as part of the modern extension, is the superb farmhouse-style breakfast kitchen. The solid oak kitchen by Paula Rosa contrasts beautifully with the natural slate flooring and countertops. There is an excellent range of integrated appliances, including a Rangemaster double oven and grill with five gas burners and a hot plate, an extractor fan above, a Fisher & Paykel double-drawer dishwasher, an AEG washing machine, an AEG tumble dryer, and ample space for a large American fridge freezer. The kitchen also incorporates a one-and-a-half-bowl stainless steel sink unit with a side drainer and a fabulous butcher’s block freestanding cabinet with additional storage. French doors lead directly from the kitchen to the rear terrace, and doors open to the guest WC, which also houses a generous laundry cupboard. The study is also accessed from the kitchen and offers lovely views across the rear gardens. It also houses the Worcester Bosch boiler behind custom-built cabinetry. This room offers various options for use and would make an ideal ground-floor bedroom if required.UPSTAIRS
The property has two separate staircases. The first leads from the entrance vestibule in the centre of the cottage to a landing with a built-in wardrobe, which then opens into a spacious and beautifully presented double bedroom. This delightful room benefits from two dual-aspect, floor-to-ceiling Velux windows, offering fabulous views across the gardens and open countryside beyond. It also has excellent built-in eaves storage.
The bedroom has a good-sized en-suite with smart neutral décor, white ceramic floor and wall tiling, and a modern white suite comprising a panelled bath with a shower above and glass screen, a hand basin inset into a vanity unit, and a low-level WC.
The second staircase is in the original Grade II listed part of the property and leads from the dining room. The beautiful landing has high ceilings and original exposed beams. Leading from here is the stunning principal bedroom suite, which has dual-aspect windows, a magnificent stone fireplace (currently sealed but capable of housing a wood burner if desired), and a beautiful high vaulted ceiling with exposed beams. There is also a built-in double wardrobe and a heated towel rail.The smart principal en-suite offers a white suite comprising a shower cubicle with a power shower, a hand basin inset into a vanity unit, and a WC with a concealed cistern.
The third double bedroom suite is also accessed from this landing and offers generous space, fabulous garden views through a delightful picture window, and beautiful décor. There is ample room for a large freestanding wardrobe, along with two original built-in storage cupboards. The pretty en-suite, featuring William Morris wall covering and a beautiful copper hand basin with an ornate tap, also includes a walk-in shower cubicle with a power shower and a low-level WC.OUTSIDE
The gardens that surround Oak Cottage on three sides are an absolute delight, offering complete tranquillity, open countryside views, and impeccable landscaping that creates an idyllic oasis away from busy life. It’s rare to find a property that boasts equally impressive fore gardens as those at the rear, but with its long sweeping driveway and large lawned area adjacent, the fore gardens perfectly frame this charming cottage.Accessed down a quiet country lane, electric gates lead through to the generous long gravelled driveway with sensor lighting right up to the property entrance. There are also power and irrigation points in the fore garden to assist with maintaining the grounds. A lovely old stone wall borders one side of the property, with deep mature hedging behind. To the other side are raised beds, mature trees, and beautiful rose gardens.A blue brick pathway leads through the first of two gated entrances, adorned with a stunning mature wisteria, and continues up to the original porch. The second gated entrance leads to the block-paved pathway that runs alongside the property and around to the rear sunken terrace.The terrace at the rear has a tall retaining wall offering shelter from the elements on the generous terrace area, perfect for al fresco dining and entertaining. There are two excellent storage areas built at the side of the patio, creating a useful tool shed, BBQ area, and log store. Wide steps lead up to the main rear and side gardens, which, although mainly laid to lawn, feature some fabulous planting and an array of fruit trees, including Bramley apple, plum, damson, cherry, and hazel.There are three distinctive spaces within the garden, each with power and lighting. The first is a delightful, decked summer seating area, complete with a thatched roof, creating the perfect outdoor lounge for long hot summers. To the rear of the garden are two impressive outbuildings. The one affectionately known as “the shack at the back” is a superb summer house, complete with its own covered decked porch. The last outbuilding combines a superb workshop with ample storage, a hand basin, and lots of natural light through a wall of windows. Adjacent is an excellent storage shed. These solidly constructed structures offer tremendous potential for a multitude of uses.Services, Utilities & Property Information:
Mains Gas, Electric and Water
Gas Central Heating
Private Drainage via a Septic Tank
Broadband: We suggest you check with your provider.
Tenure : Freehold | Council Tax Band : D |EPC:
Local Authority : North Warwickshire
Features:
- Garden
- Parking