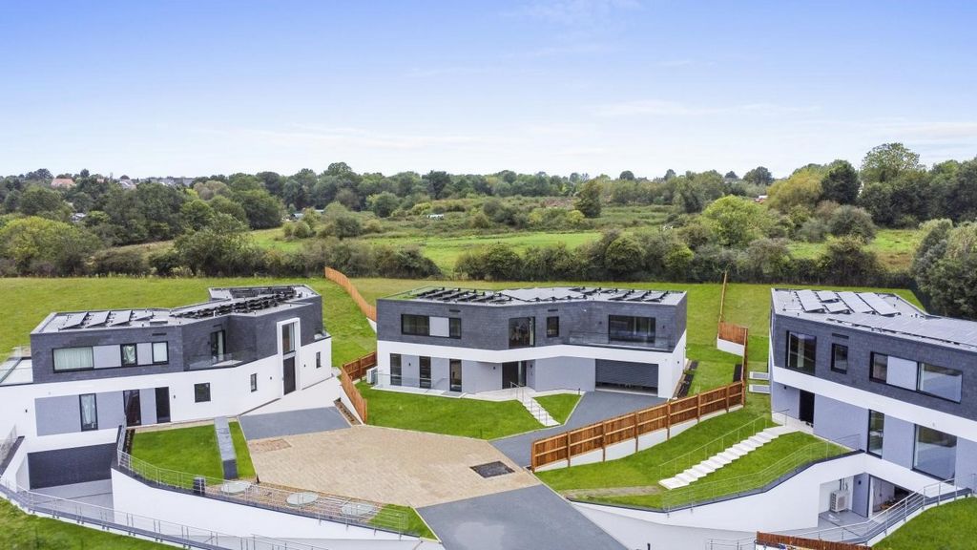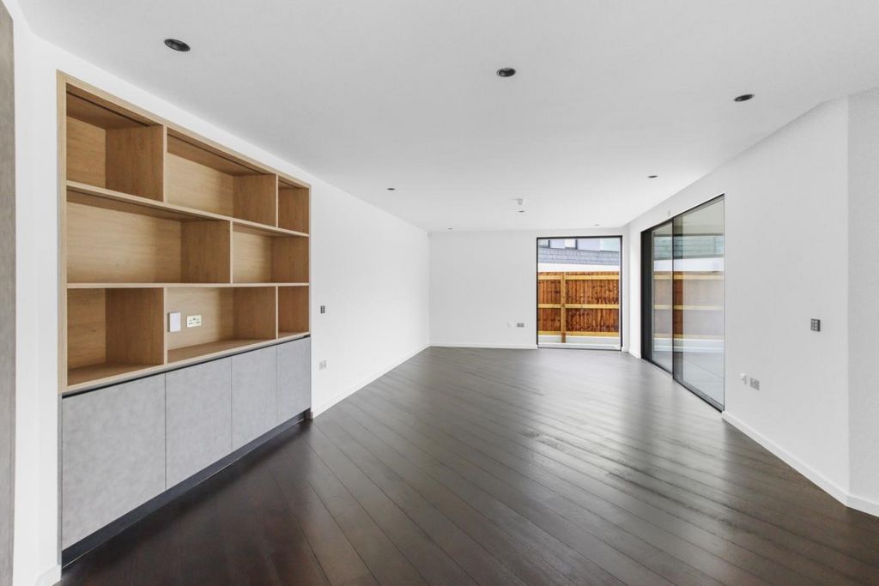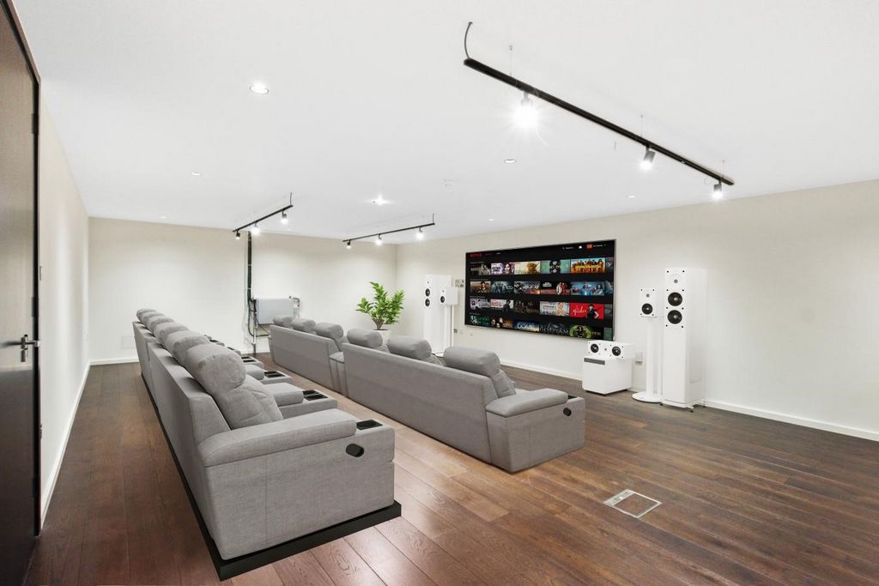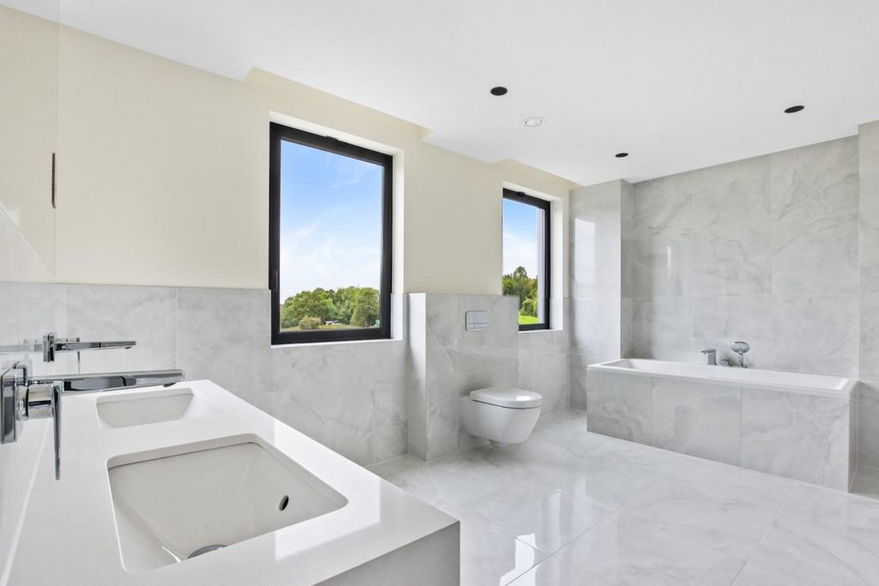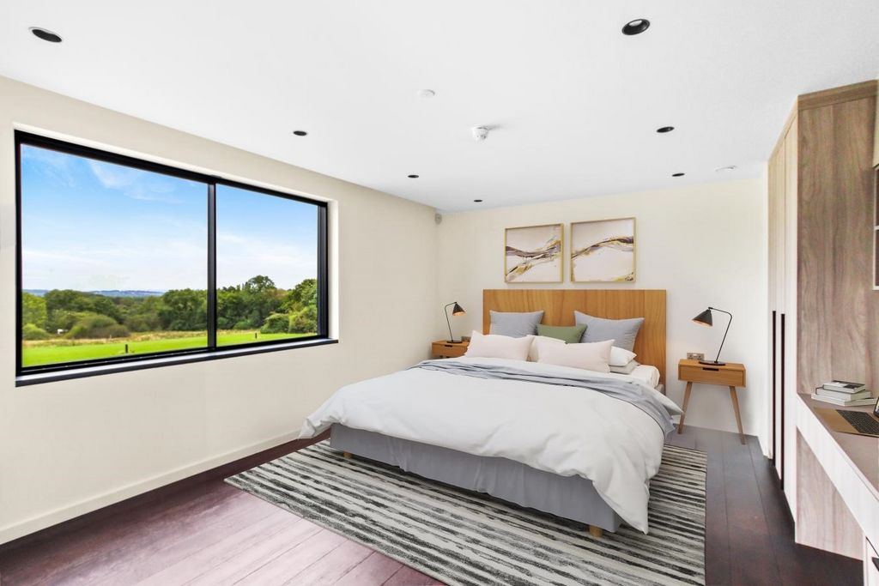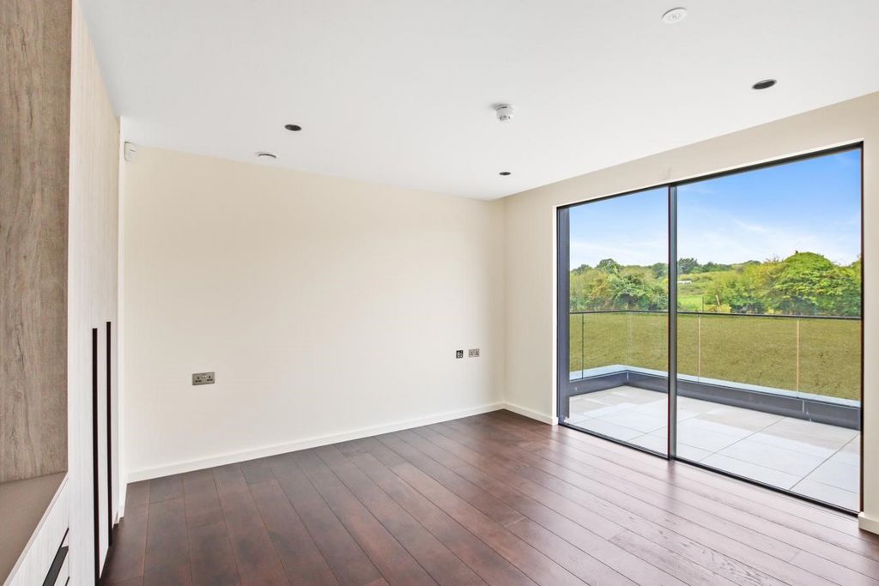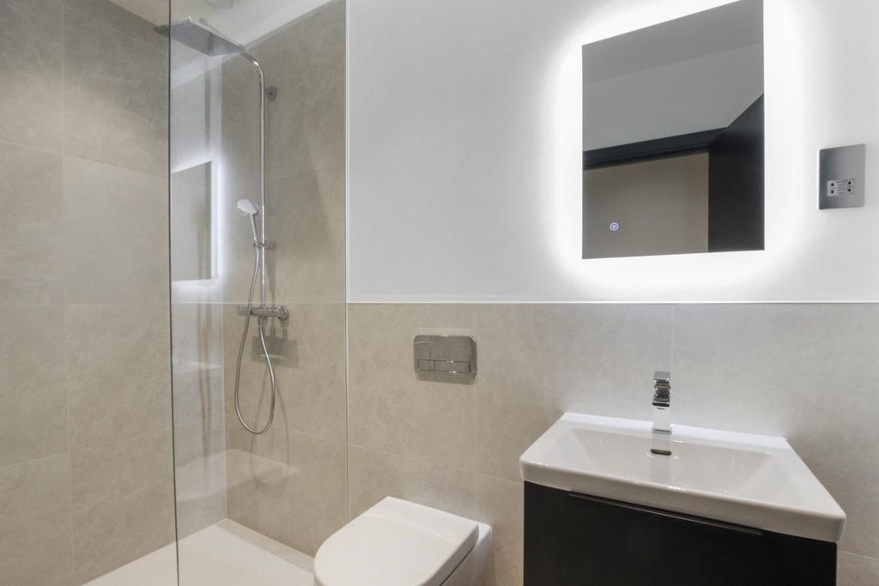DIE BILDER WERDEN GELADEN…
Häuser & einzelhäuser zum Verkauf in Goff's Oak
4.215.481 EUR
Häuser & Einzelhäuser (Zum Verkauf)
Aktenzeichen:
EDEN-T102241554
/ 102241554
An exceptional seven bedroom, eight bathroom new build house for sale in the sought after location of Goffs Oak. The property is set off a quiet lane offering a peaceful yet convenient location, The overall internal floor space spans an impressive 7218 square feet and the property sits on a plot of just under half an acre. The attention to detail throughout is truly impressive and other features include- Simple, elegant and timeless modernist monochrome design by Squared Architects (ex. Foster Partners team) Sophisticated heating, cooling, ventilation and air filtration designed for high levels of comfort Concealed gutters and drain pipes Premium oversize windows throughout with black slim-line modernist frames positioned to maximise countryside and garden as well as privacy Durable and low maintenance render and slate finishes Open plan living with central stairwells, kitchen and dining areas High proportion of glazed walls including many floor to ceiling sliding doors and frameless windows High ceilings of 2.5m and floor to ceiling doors throughout Grannie flat with separate entrance and alarm Seamless indoor/outdoor flooring with step free access throughout Designed in elevator shafts for accessibility Leading thermal performance, high air tightness, MVHR, triple glazed windows, efficient heating and cooling, with 15kW of Photo Voltaic solar generation and 11kWh smart battery storage Double garage integrated into the home Predicted EPC - A There are two local primary schools, Goffs Oak and Woodside and a local Secondary School, Goffs Academy. With other sought after schools a short drive away. For further details the brochure is available upon request. Local authority: Broxbourne Borough Council. Council tax band: TBC Freehold
Mehr anzeigen
Weniger anzeigen
Una excepcional casa de nueva construcción de siete dormitorios y ocho baños en venta en la codiciada ubicación de Goffs Oak. La propiedad se encuentra en un carril tranquilo que ofrece una ubicación pacífica pero conveniente, el espacio total del piso interno abarca un impresionante 7218 pies cuadrados y la propiedad se encuentra en una parcela de poco menos de medio acre. La atención al detalle es realmente impresionante y otras características incluyen: Diseño monocromático modernista simple, elegante y atemporal de Squared Architects (ex. equipo de Foster Partners) Sofisticado calefacción, refrigeración, ventilación y filtración de aire diseñados para altos niveles de confort Canalones y tuberías de drenaje ocultos Ventanas de gran tamaño de primera calidad con marcos modernistas negros de línea delgada colocados para maximizar el campo y el jardín, así como la privacidad Renderizado duradero y de bajo mantenimiento y Acabados de pizarra Salón de planta abierta con escaleras centrales, cocina y comedor Alta proporción de paredes acristaladas, incluidas muchas puertas correderas de piso a techo y ventanas sin marco Techos altos de 2,5 m y puertas de piso a techo en todo el piso de la abuela con entrada y alarma Piso interior / exterior sin costuras con acceso sin escalones en todas partes Diseñado en huecos de ascensor para accesibilidad Rendimiento térmico líder, alta hermeticidad, MVHR, ventanas de triple acristalamiento, calefacción y refrigeración eficientes, con 15kW de generación solar fotovoltaica y 11kWh de almacenamiento inteligente de baterías Garaje doble integrado en la casa EPC previsto - A Hay dos escuelas primarias locales, Goffs Oak y Woodside y una escuela secundaria local, Goffs Academy. Con otras escuelas solicitadas a poca distancia en coche. Para obtener más detalles, el folleto está disponible a pedido. Autoridad local: Ayuntamiento de Broxbourne. Banda impositiva municipal: TBC Freehold
An exceptional seven bedroom, eight bathroom new build house for sale in the sought after location of Goffs Oak. The property is set off a quiet lane offering a peaceful yet convenient location, The overall internal floor space spans an impressive 7218 square feet and the property sits on a plot of just under half an acre. The attention to detail throughout is truly impressive and other features include- Simple, elegant and timeless modernist monochrome design by Squared Architects (ex. Foster Partners team) Sophisticated heating, cooling, ventilation and air filtration designed for high levels of comfort Concealed gutters and drain pipes Premium oversize windows throughout with black slim-line modernist frames positioned to maximise countryside and garden as well as privacy Durable and low maintenance render and slate finishes Open plan living with central stairwells, kitchen and dining areas High proportion of glazed walls including many floor to ceiling sliding doors and frameless windows High ceilings of 2.5m and floor to ceiling doors throughout Grannie flat with separate entrance and alarm Seamless indoor/outdoor flooring with step free access throughout Designed in elevator shafts for accessibility Leading thermal performance, high air tightness, MVHR, triple glazed windows, efficient heating and cooling, with 15kW of Photo Voltaic solar generation and 11kWh smart battery storage Double garage integrated into the home Predicted EPC - A There are two local primary schools, Goffs Oak and Woodside and a local Secondary School, Goffs Academy. With other sought after schools a short drive away. For further details the brochure is available upon request. Local authority: Broxbourne Borough Council. Council tax band: TBC Freehold
Aktenzeichen:
EDEN-T102241554
Land:
GB
Stadt:
Goffs Oak Waltham Cross
Postleitzahl:
EN7 6TH
Kategorie:
Wohnsitze
Anzeigentyp:
Zum Verkauf
Immobilientyp:
Häuser & Einzelhäuser
Größe der Immobilie :
671 m²
Zimmer:
7
Schlafzimmer:
7
Badezimmer:
8

