1.300.000 EUR
1.250.000 EUR
1.100.000 EUR
1.200.000 EUR
1.500.000 EUR
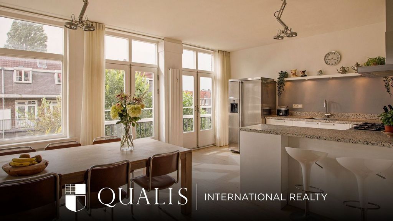
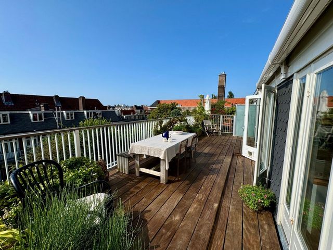
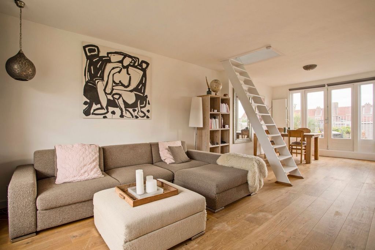
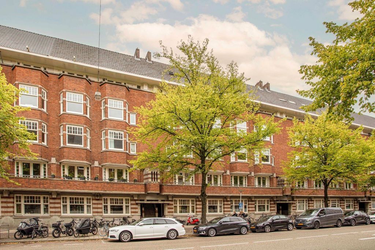
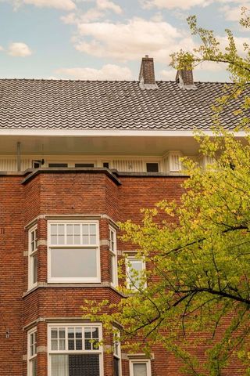
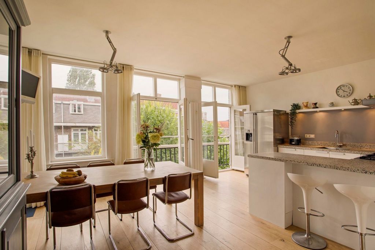

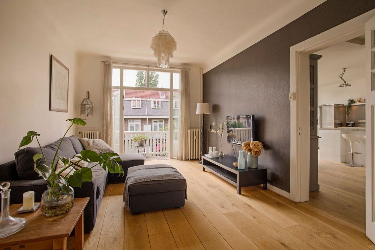
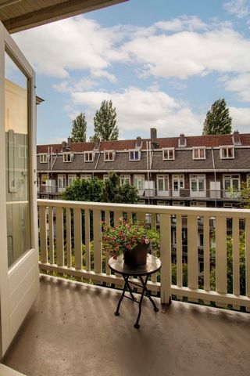
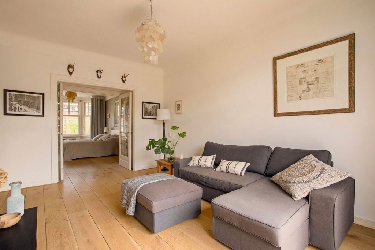
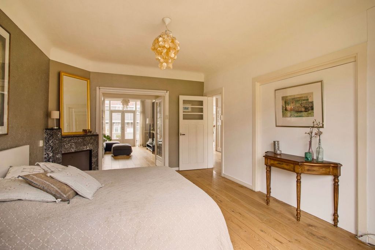
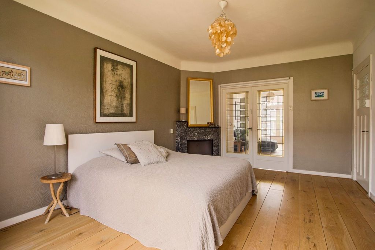
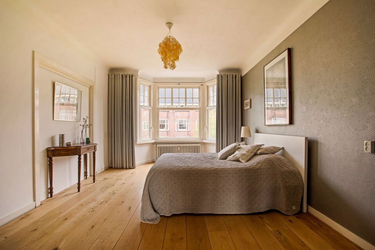
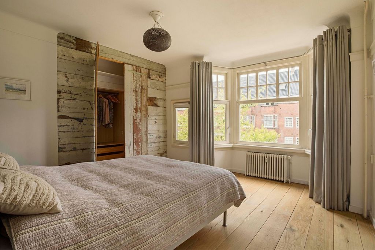
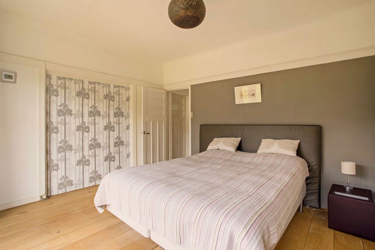
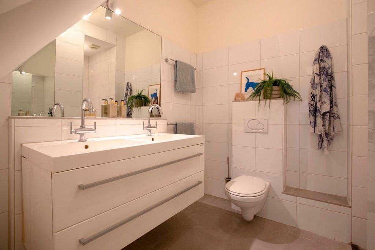
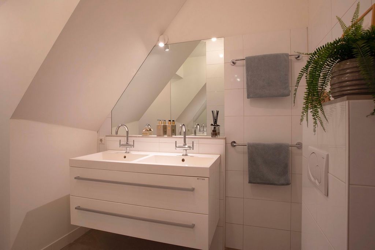
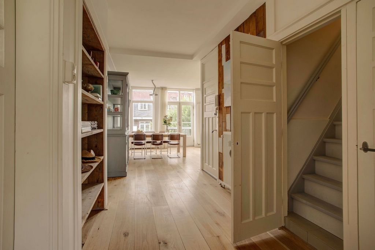
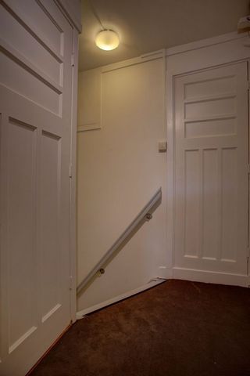
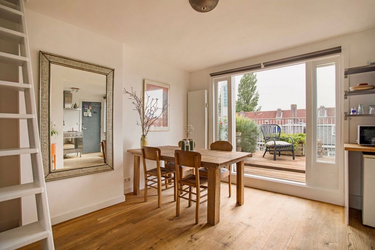
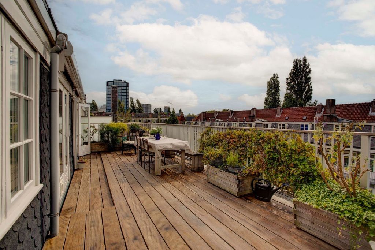
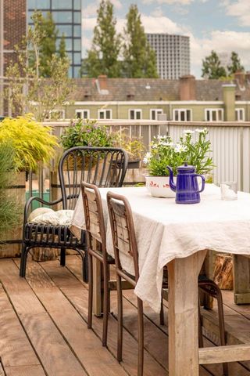
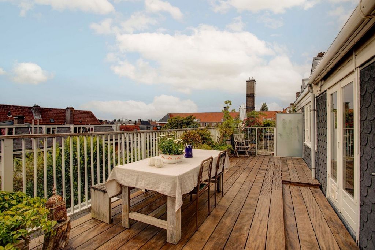
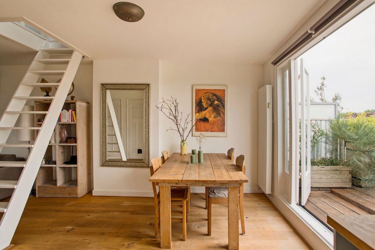
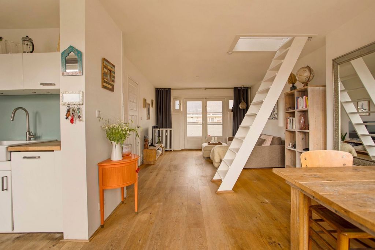
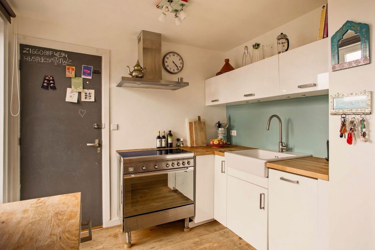
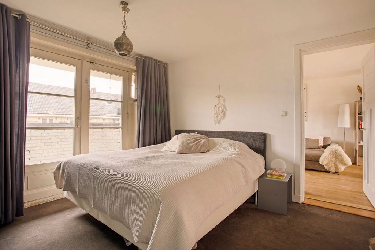
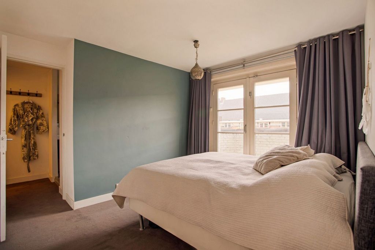
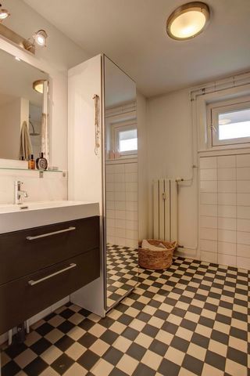
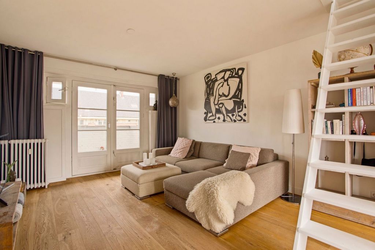
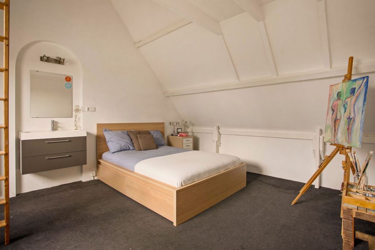
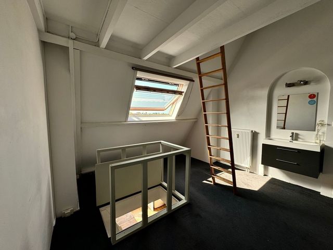
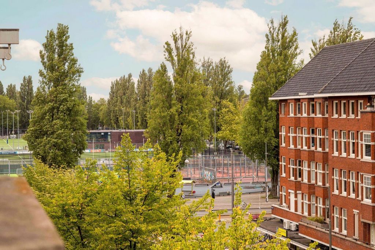
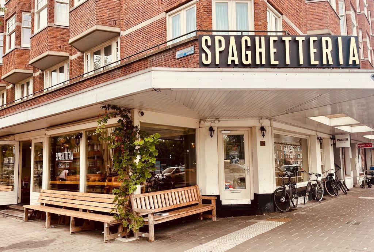
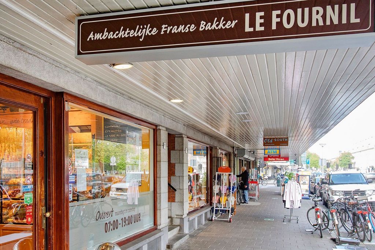
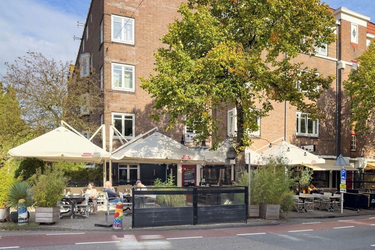
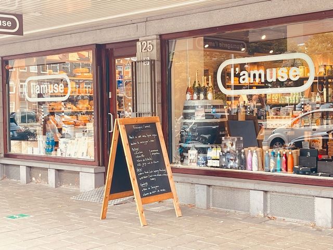
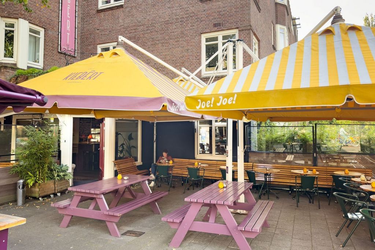
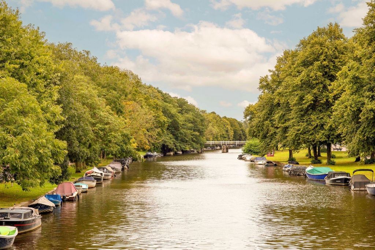
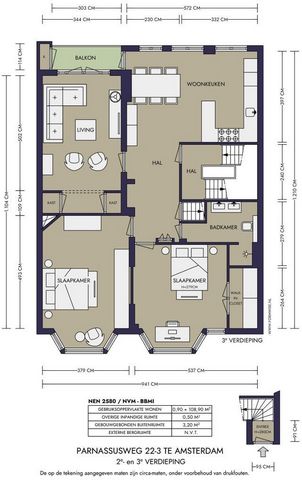
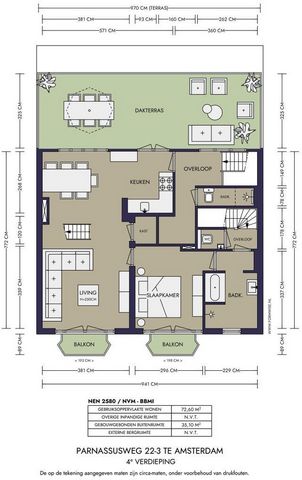
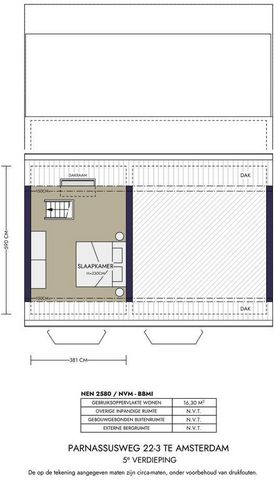
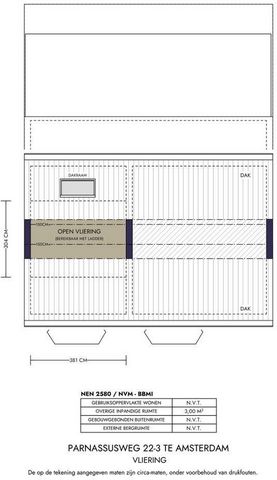
Features:
- Balcony Mehr anzeigen Weniger anzeigen *** English text below *** Dit ruime en sfeervolle bovenhuis van circa 200 m² telt 7 kamers. Gelegen op een centrale en geliefde locatie in Amsterdam Zuid, biedt een combinatie van gebruiksmogelijkheden en karakter. Het appartement heeft een waanzinnig dakterras over de hele breedte met de hele dag zon. Er zijn vier slaapkamers, drie badkamers en drie balkons. Gelegen in een gemeentelijk monument, straalt dit huis authenticiteit uit door de vele originele details, zoals erkers, paneeldeuren en glas-in-lood. Het appartement heeft dubbele beglazing en een energielabel C. Met twee keukens en drie badkamers maakt de indeling van dit appartement verschillende manieren van gebruik mogelijk. De bovenste lagen zijn bijvoorbeeld geschikt voor een au-pair, oudere kinderen als atelier of studio. De recent heringerichte Parnassusweg zorgt voor meer ruimte en parkeermogelijkheden voor zowel auto als fiets. Indeling Statige stenen trap naar de gedeelde opgang. Het verzorgde trappenhuis geeft toegang tot de woonlagen op de derde en vierde verdieping (beiden hebben een eigen voordeur en er is een interne trap). Derde verdieping: Bij binnenkomst op de derde verdieping betreedt u de ruime leefkeuken met bar, voorzien van een 6-pits gasfornuis, grote oven en een koelkast. Aan de achterzijde bevinden zich openslaande deuren naar twee Franse balkons en een deur naar het overdekte balkon op het westen, dat u zowel uit de keuken als de zitkamer kunt betreden. Aan de voorzijde van deze verdieping zijn twee grote slaapkamers. Een deel van de voormalige ensuite is ingericht als slaapkamer met tweepersoonsbed, terwijl de achterzijde is omgetoverd tot een gezellige zitkamer met toegang tot het balkon. De tweede slaapkamer, met een walk-in closet, heeft charmante erkers aan de voorzijde. De badkamer is uitgerust met een inloop-regendouche, dubbele wastafel en toilet. Vierde verdieping: via een interne trap bereikt u de vierde verdieping, die ook een eigen toegang heeft. De aandacht wordt direct getrokken naar de glazen achterpui, waar het indrukwekkende dakterras op het westen grenst aan het leefgedeelte met open keuken. Op het terras heeft u de hele dag zon! Op deze verdieping vindt u verder een royale slaapkamer met balkon, een aangrenzende badkamer, een separaat toilet en een handige voorraadkast. De derde badkamer met inloopdouche en toilet zit in de hal naast de entree. Vijfde verdieping: Vanuit de gezellige zitkamer op de vierde leidt een trap naar de kapverdieping met raam, waar zich nog een heerlijk ruime slaapkamer met wasbak bevindt. De kap biedt extra opslagruimte dankzij de vliering. Erfpacht Het appartement is gelegen op erfpacht grond van de gemeente Amsterdam. Het huidige tijdvak loopt tot 2055 en de jaarcanon is € 2.600,- De overstap naar eeuwigdurende erfpacht is reeds onder gunstige voorwaarden gedaan, waarbij de eeuwigdurende canon is vastgeklikt (momenteel € 3.720,-). De (indicatieve) afkoopsom bedraagt in 2024 € 120.982,-. Omgeving De Parnassusweg is perfect gelegen met het Olympiaplein, de Beethovenstraat en de Stadionweg in de nabije omgeving. Hier vindt u diverse winkels, cafés en sportfaciliteiten. De bekende Franse bakker, Le Fournil de Sébastien, ligt om de hoek, en voor uw dagelijkse boodschappen kunt u terecht bij de Ekoplaza en Albert Heijn, beide op loopafstand. De bereikbaarheid is uitstekend. Via station Zuid/WTC bent u met de trein in circa 10 minuten op Schiphol en binnen een kwartier met de tram of metro in het centrum van Amsterdam. De Zuidas ligt op slechts vijf minuten lopen, en de ringweg A10, evenals de A2, A4 en A9, zijn binnen enkele autominuten bereikbaar. Bijzonderheden • Woonoppervlakte 186 m² volgens NEN 2580 • Dakterras van 32 m² op het westen, met vergunning aangelegd • Drie badkamers en twee keukens • Een vergunning aanvragen voor woningdelen is mogelijk (volgens de gemeente website) • Parkeren mogelijk via vergunningstelsel • Uitstekend bereikbaar met auto en openbaar vervoer • Verwarming via blokverwarming, voorschot bedraagt € 235,- per maand • Goed georganiseerde VVE. Servicekosten VvE bedragen € 243,- per maand, administratie wordt verzorgd door Rappange ----------------------------------- Located in a central and popular location in Amsterdam South, this spacious and attractive upstairs apartment of approximately 200 m² has 7 rooms. It offers a combination of character and multifunctional space. The flat has an amazing full-width roof terrace with all-day sun. There are four bedrooms, three bathrooms and three balconies. Located in a municipal monument, this house exudes authenticity through its many original details, such as bay windows, panel doors and stained glass. The flat has double glazing and energy label C. With two kitchens and three bathrooms, the layout of this flat allows for different uses. The upper floors are suitable for an au-pair, older children's or studio, for example. The recently redesigned Parnassusweg provides more space and parking facilities for both car and bicycle. Layout Stately stone stairs to the shared entrance hall. The well-kept staircase gives access to the apartment on the third and fourth floors (both have their own front door and there is an internal staircase). Third floor: Upon entering the third floor, you enter the spacious living kitchen with bar, equipped with a 6-burner gas cooker, large oven and fridge. At the rear are French doors to two French balconies and a door to the covered west-facing balcony, which you can enter from both the kitchen and the lounge. At the front of this floor are two big bedrooms. Part of the former ensuite has been converted into a double bedroom, while the rear has been converted into a sitting room with access to the balcony. The second bedroom, with a walk-in closet, has charming bay windows at the front. The bathroom is equipped with a walk-in rain shower, double sink and toilet. Fourth floor: an internal staircase takes you to the fourth floor, which also has its own access. Your attention is immediately drawn to the glass rear façade, where the impressive west-facing roof terrace adjoins the living area with open kitchen. The terrace accomodates sun al day long! On this floor, you will also find a generous bedroom with balcony, an adjoining bathroom, a separate toilet and a pantry. The third bathroom with walk-in shower and toilet is in the hallway next to the entrance. Fifth floor: From the lovely sitting room on the fourth, a staircase leads to the hooded floor with window, where there is another wonderfully spacious bedroom with sink. The roof offers extra storage space thanks to the attic. Leasehold The flat is located on leasehold land owned by the municipality of Amsterdam. The current period runs until 2055 and the annual canon is € 2,600. The switch to perpetual ground lease has already been made under favourable conditions. The perpetual canon is fixed (currently € 3,720,-). The (indicative) amount to buy off all groundlease is € 120,982 in 2024. Surroundings Parnassusweg is perfectly located with Olympiaplein, Beethovenstraat and Stadionweg in the vicinity. Here you will find various shops, cafés and sports facilities. The well-known French bakery, Le Fournil de Sébastien, is just around the corner, and for your daily groceries you can visit the Ekoplaza and Albert Heijn, both within walking distance. Accessibility is excellent. Via Zuid/WTC station, you can reach Schiphol Airport in about 10 minutes by train and the centre of Amsterdam within 15 minutes by tram or metro. The Zuidas is just a five-minute walk away, and the A10 ring road, as well as the A2, A4 and A9 motorways, can be reached within a few minutes by car. Details - Living space 186 m² according to NEN 2580 - Roof terrace of 32 m² facing west, built with a permit - Three bathrooms and two kitchens - Permit application for house sharing possible (according to municipality website) - Parking possible through permit system - Excellent accessibility by car and public transport - Heating via block heating, advance payment is € 235,- per month - Well-organised owners association. Service costs are € 243,- per month, administration is provided by Rappange
Features:
- Balcony Located in a central and popular location in Amsterdam South, this spacious and attractive upstairs apartment of approximately 200 m² has 7 rooms. It offers a combination of character and multifunctional space. The flat has an amazing full-width roof terrace with all-day sun. There are four bedrooms, three bathrooms and three balconies. Located in a municipal monument, this house exudes authenticity through its many original details, such as bay windows, panel doors and stained glass. The flat has double glazing and energy label C. With two kitchens and three bathrooms, the layout of this flat allows for different uses. The upper floors are suitable for an au-pair, older children's or studio, for example. The recently redesigned Parnassusweg provides more space and parking facilities for both car and bicycle. Layout Stately stone stairs to the shared entrance hall. The well-kept staircase gives access to the apartment on the third and fourth floors (both have their own front door and there is an internal staircase). Third floor: Upon entering the third floor, you enter the spacious living kitchen with bar, equipped with a 6-burner gas cooker, large oven and fridge. At the rear are French doors to two French balconies and a door to the covered west-facing balcony, which you can enter from both the kitchen and the lounge. At the front of this floor are two big bedrooms. Part of the former ensuite has been converted into a double bedroom, while the rear has been converted into a sitting room with access to the balcony. The second bedroom, with a walk-in closet, has charming bay windows at the front. The bathroom is equipped with a walk-in rain shower, double sink and toilet. Fourth floor: an internal staircase takes you to the fourth floor, which also has its own access. Your attention is immediately drawn to the glass rear façade, where the impressive west-facing roof terrace adjoins the living area with open kitchen. The terrace accomodates sun al day long! On this floor, you will also find a generous bedroom with balcony, an adjoining bathroom, a separate toilet and a pantry. The third bathroom with walk-in shower and toilet is in the hallway next to the entrance. Fifth floor: From the lovely sitting room on the fourth, a staircase leads to the hooded floor with window, where there is another wonderfully spacious bedroom with sink. The roof offers extra storage space thanks to the attic. Leasehold The flat is located on leasehold land owned by the municipality of Amsterdam. The current period runs until 2055 and the annual canon is € 2,600. The switch to perpetual ground lease has already been made under favourable conditions. The perpetual canon is fixed (currently € 3,720,-). The (indicative) amount to buy off all groundlease is € 120,982 in 2024. Surroundings Parnassusweg is perfectly located with Olympiaplein, Beethovenstraat and Stadionweg in the vicinity. Here you will find various shops, cafés and sports facilities. The well-known French bakery, Le Fournil de Sébastien, is just around the corner, and for your daily groceries you can visit the Ekoplaza and Albert Heijn, both within walking distance. Accessibility is excellent. Via Zuid/WTC station, you can reach Schiphol Airport in about 10 minutes by train and the centre of Amsterdam within 15 minutes by tram or metro. The Zuidas is just a five-minute walk away, and the A10 ring road, as well as the A2, A4 and A9 motorways, can be reached within a few minutes by car. Details - Living space 186 m² according to NEN 2580 - Roof terrace of 32 m² facing west, built with a permit - Three bathrooms and two kitchens - Permit application for house sharing possible (according to municipality website) - Parking possible through permit system - Excellent accessibility by car and public transport - Heating via block heating, advance payment is € 235,- per month - Well-organised owners association. Service costs are € 243,- per month, administration is provided by Rappange
Features:
- Balcony Situato in una posizione centrale e popolare ad Amsterdam Sud, questo spazioso e attraente appartamento al piano superiore di circa 200 m² dispone di 7 stanze. Offre una combinazione di carattere e spazio multifunzionale. L'appartamento ha una splendida terrazza sul tetto a tutta larghezza con sole tutto il giorno. Ci sono quattro camere da letto, tre bagni e tre balconi. Situata in un monumento comunale, questa casa trasuda autenticità attraverso i suoi numerosi dettagli originali, come le finestre a bovindo, le porte a pannelli e le vetrate. L'appartamento ha doppi vetri ed etichetta energetica C. Con due cucine e tre bagni, la disposizione di questo appartamento consente diversi usi. I piani superiori sono adatti, ad esempio, per una ragazza alla pari, per bambini più grandi o per uno studio. Il Parnassusweg, recentemente ridisegnato, offre più spazio e parcheggi sia per auto che per biciclette. Impaginazione Maestose scale in pietra per l'ingresso in comune. La scala ben tenuta dà accesso all'appartamento al terzo e quarto piano (entrambi hanno la propria porta d'ingresso e c'è una scala interna). Terzo piano: Entrando al terzo piano, si accede alla spaziosa cucina abitabile con bar, dotata di cucina a gas a 6 fuochi, grande forno e frigorifero. Sul retro ci sono porte francesi che danno a due balconi francesi e una porta sul balcone coperto rivolto a ovest, a cui si accede sia dalla cucina che dal soggiorno. Nella parte anteriore di questo piano ci sono due grandi camere da letto. Parte dell'ex bagno privato è stato trasformato in una camera matrimoniale, mentre la parte posteriore è stata trasformata in un salotto con accesso al balcone. La seconda camera da letto, con cabina armadio, ha affascinanti vetrate nella parte anteriore. Il bagno è dotato di cabina doccia a pioggia, doppio lavandino e servizi igienici. Quarto piano: una scala interna conduce al quarto piano, anch'esso con accesso indipendente. L'attenzione è immediatamente attirata dalla facciata posteriore in vetro, dove l'imponente terrazza sul tetto esposta a ovest confina con la zona giorno con cucina a vista. La terrazza può ospitare tutto il giorno! Su questo piano si trova anche una generosa camera da letto con balcone, un bagno adiacente, una toilette separata e una dispensa. Il terzo bagno con cabina doccia e servizi igienici si trova nel corridoio accanto all'ingresso. Quinto piano: Dal grazioso salotto al quarto, una scala conduce al piano incappucciato con finestra, dove si trova un'altra camera da letto meravigliosamente spaziosa con lavandino. Il tetto offre ulteriore spazio di stivaggio grazie alla soffitta. Proprietà in affitto L'appartamento si trova su un terreno in affitto di proprietà del comune di Amsterdam. Il periodo attuale va fino al 2055 e il canone annuale è di € 2.600. Il passaggio alla locazione perpetua è già stato effettuato a condizioni favorevoli. Il canone perpetuo è fisso (attualmente € 3.720,-). L'importo (indicativo) per l'acquisto di tutti i terreni è di 120.982 euro nel 2024. Dintorni Parnassusweg è in una posizione perfetta, con Olympiaplein, Beethovenstraat e Stadionweg nelle vicinanze. Qui troverete vari negozi, caffetterie e impianti sportivi. La famosa panetteria francese, Le Fournil de Sébastien, è proprio dietro l'angolo, e per la spesa quotidiana è possibile visitare l'Ekoplaza e l'Albert Heijn, entrambi raggiungibili a piedi. L'accessibilità è eccellente. Tramite la stazione Zuid/WTC, è possibile raggiungere l'aeroporto di Schiphol in circa 10 minuti di treno e il centro di Amsterdam in 15 minuti di tram o metropolitana. La Zuidas si trova a soli cinque minuti a piedi, mentre la tangenziale A10 e le autostrade A2, A4 e A9 sono raggiungibili in pochi minuti di auto. Dettagli - Superficie abitabile 186 m² secondo NEN 2580 - Terrazza sul tetto di 32 m² esposta a ovest, costruita con un permesso - Tre bagni e due cucine - Possibilità di richiedere il permesso per la condivisione della casa (secondo il sito web del comune) - Parcheggio possibile tramite sistema di permessi - Ottima accessibilità in auto e con i mezzi pubblici - Riscaldamento tramite riscaldamento a blocchi, il pagamento anticipato è di € 235,- al mese - Associazione di proprietari ben organizzata. I costi del servizio sono di € 243,- al mese, l'amministrazione è a cura di Rappange
Features:
- Balcony Diese geräumige und attraktive Wohnung im Obergeschoss von ca. 200 m² befindet sich in zentraler und beliebter Lage in Amsterdam Süd und verfügt über 7 Zimmer. Es bietet eine Kombination aus Charakter und multifunktionalem Raum. Die Wohnung verfügt über eine erstaunliche Dachterrasse in voller Breite mit ganztägiger Sonne. Es gibt vier Schlafzimmer, drei Badezimmer und drei Balkone. Dieses Haus befindet sich in einem städtischen Denkmal und strahlt durch seine vielen originalen Details wie Erkerfenster, Paneeltüren und Buntglas Authentizität aus. Die Wohnung verfügt über Doppelverglasung und Energielabel C. Mit zwei Küchen und drei Bädern ermöglicht die Aufteilung dieser Wohnung unterschiedliche Nutzungen. Die oberen Etagen eignen sich zum Beispiel für ein Au-pair, ältere Kinder oder Studio. Der kürzlich neu gestaltete Parnassusweg bietet mehr Platz und Abstellmöglichkeiten für Auto und Fahrrad. Layout Stattliche Steintreppe zur gemeinsamen Eingangshalle. Über die gepflegte Treppe gelangt man in die Wohnung im dritten und vierten Stock (beide haben eine eigene Haustür und es gibt eine Innentreppe). Dritte Etage: Beim Betreten der dritten Etage betreten Sie die geräumige Wohnküche mit Bar, die mit einem 6-Flammen-Gasherd, einem großen Backofen und einem Kühlschrank ausgestattet ist. Auf der Rückseite befinden sich französische Türen zu zwei französischen Balkonen und eine Tür zum überdachten Westbalkon, den Sie sowohl von der Küche als auch vom Wohnzimmer aus betreten können. An der Vorderseite dieser Etage befinden sich zwei große Schlafzimmer. Ein Teil des ehemaligen Badezimmers wurde in ein Schlafzimmer mit Doppelbett umgewandelt, während das hintere Teil in ein Wohnzimmer mit Zugang zum Balkon umgewandelt wurde. Das zweite Schlafzimmer mit begehbarem Kleiderschrank hat charmante Erkerfenster an der Vorderseite. Das Badezimmer ist mit einer begehbaren Regendusche, einem Doppelwaschbecken und einer Toilette ausgestattet. Vierte Etage: Über eine Innentreppe gelangen Sie in die vierte Etage, die ebenfalls über einen eigenen Zugang verfügt. Die Aufmerksamkeit fällt sofort auf die gläserne Rückfassade, an die sich die eindrucksvolle Dachterrasse in Westausrichtung an den Wohnbereich mit offener Küche anschließt. Die Terrasse bietet den ganzen Tag Platz für Sonne! Auf dieser Etage finden Sie auch ein großzügiges Schlafzimmer mit Balkon, ein angrenzendes Badezimmer, ein separates WC und eine Speisekammer. Das dritte Badezimmer mit begehbarer Dusche und WC befindet sich im Flur neben dem Eingang. Fünfte Etage: Vom schönen Wohnzimmer im vierten Stock führt eine Treppe in das Kapuzengeschoss mit Fenster, wo sich ein weiteres wunderbar geräumiges Schlafzimmer mit Waschbecken befindet. Das Dach bietet dank des Dachbodens zusätzlichen Stauraum. Pacht Die Wohnung befindet sich auf einem Pachtgrundstück, das der Gemeinde Amsterdam gehört. Der aktuelle Zeitraum läuft bis 2055 und der Jahreskanon beträgt 2.600 €. Die Umstellung auf das unbefristete Erbbaurecht ist bereits zu günstigen Konditionen erfolgt. Der ewige Kanon ist festgelegt (derzeit € 3.720,-). Der (indikative) Betrag für den Kauf aller Erbpachtverträge beträgt 120.982 € im Jahr 2024. Umgebung Der Parnassusweg ist perfekt gelegen und der Olympiaplein, die Beethovenstraat und der Stadionweg befinden sich in der Nähe. Hier finden Sie verschiedene Geschäfte, Cafés und Sportmöglichkeiten. Die bekannte französische Bäckerei Le Fournil de Sébastien befindet sich gleich um die Ecke, und für Ihre täglichen Einkäufe können Sie die Ekoplaza und Albert Heijn besuchen, die beide zu Fuß erreichbar sind. Die Zugänglichkeit ist ausgezeichnet. Über den Bahnhof Zuid/WTC erreichen Sie den Flughafen Schiphol in etwa 10 Minuten mit dem Zug und das Zentrum von Amsterdam in 15 Minuten mit der Straßenbahn oder U-Bahn. Die Zuidas ist nur fünf Gehminuten entfernt, die Umgehungsstraße A10 sowie die Autobahnen A2, A4 und A9 sind in wenigen Minuten mit dem Auto zu erreichen. Details - Wohnfläche 186 m² nach NEN 2580 - Dachterrasse von 32 m² nach Westen, gebaut mit Genehmigung - Drei Badezimmer und zwei Küchen - Bewilligung für WG möglich (lt. Website der Gemeinde) - Parken durch Genehmigungssystem möglich - Hervorragende Erreichbarkeit mit dem Auto und öffentlichen Verkehrsmitteln - Heizung über Blockheizung, Vorauszahlung € 235,- pro Monat - Gut organisierte Eigentümergemeinschaft. Die Servicekosten betragen € 243,- pro Monat, die Administration erfolgt durch Rappange
Features:
- Balcony