2.350.161 EUR
DIE BILDER WERDEN GELADEN…
Häuser & einzelhäuser zum Verkauf in London
2.226.778 EUR
Häuser & Einzelhäuser (Zum Verkauf)
2 Z
4 Ba
3 Schla
Aktenzeichen:
EDEN-T102129801
/ 102129801
Aktenzeichen:
EDEN-T102129801
Land:
GB
Stadt:
London
Postleitzahl:
NW10 5AB
Kategorie:
Wohnsitze
Anzeigentyp:
Zum Verkauf
Immobilientyp:
Häuser & Einzelhäuser
Zimmer:
2
Schlafzimmer:
4
Badezimmer:
3
ÄHNLICHE IMMOBILIENANZEIGEN
1.997.637 EUR
1 Z
4 Ba
2.056.391 EUR
2 Z
4 Ba
2.350.161 EUR
5 Ba
2.467.669 EUR
7 Ba
1.500.000 EUR
5 Ba

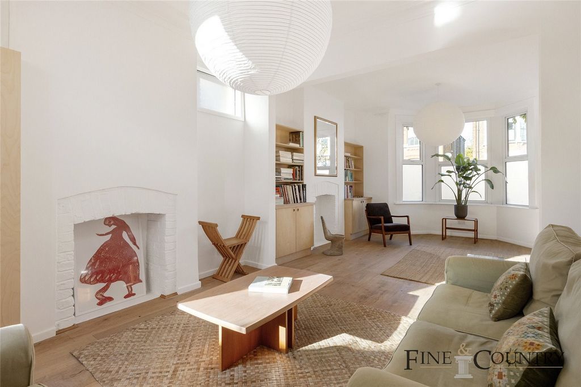
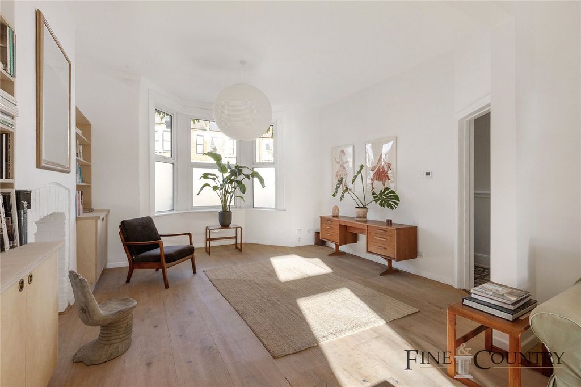
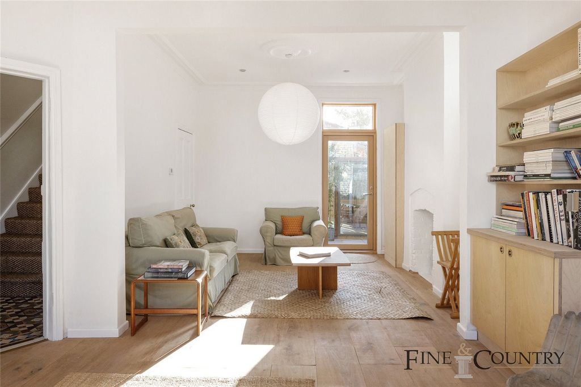

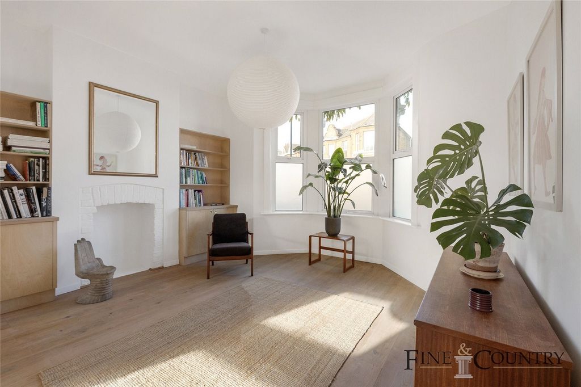

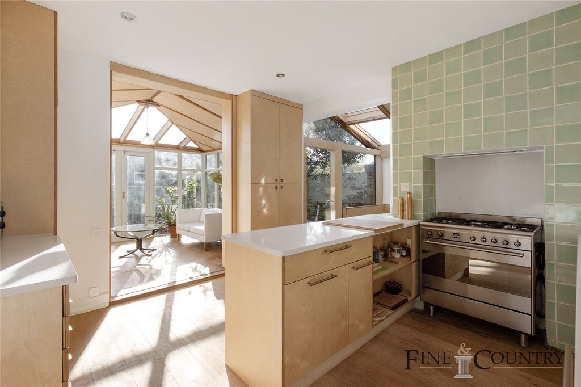

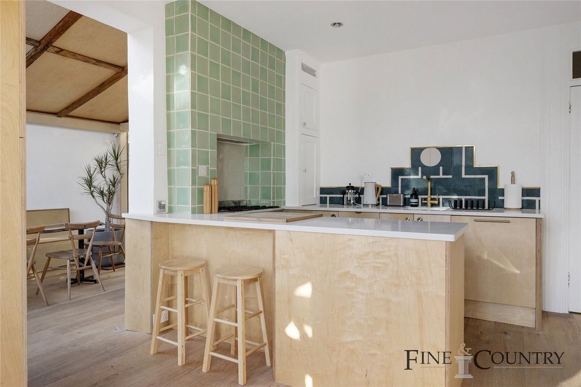


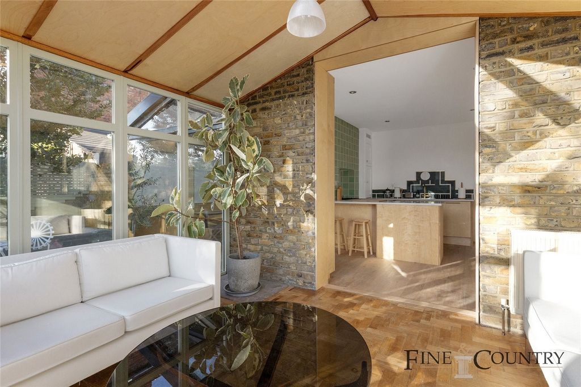
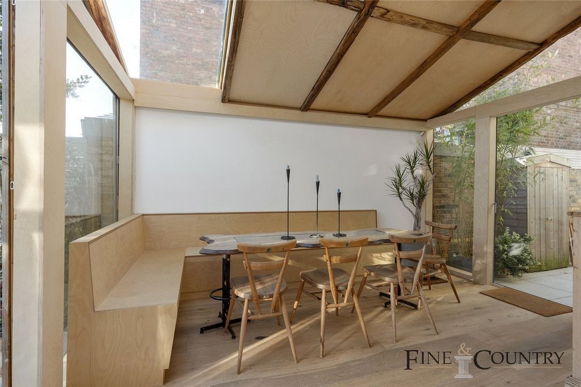

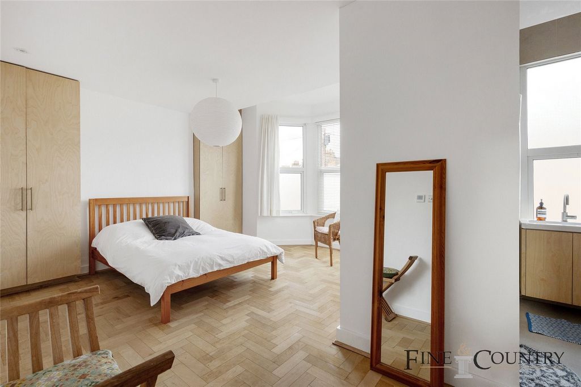
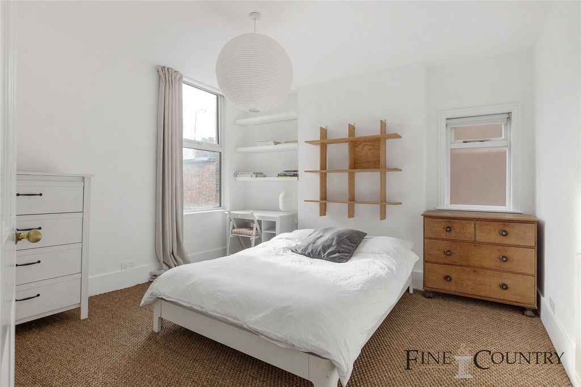
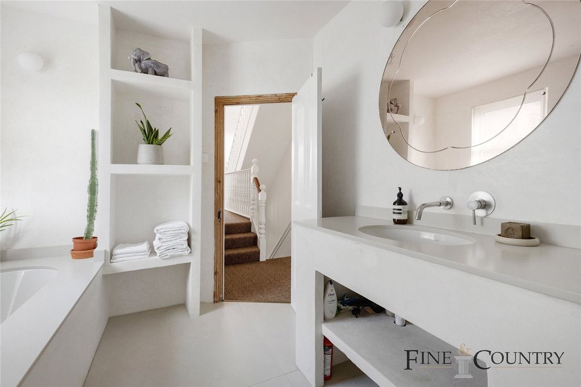
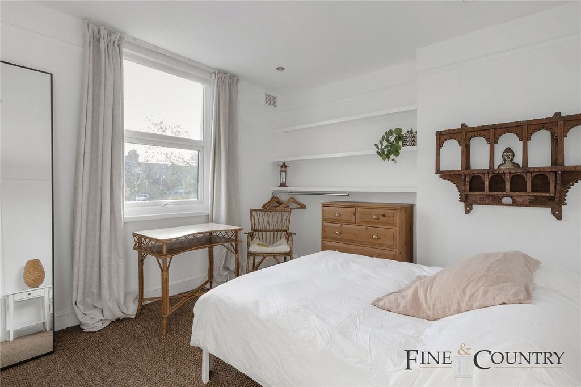
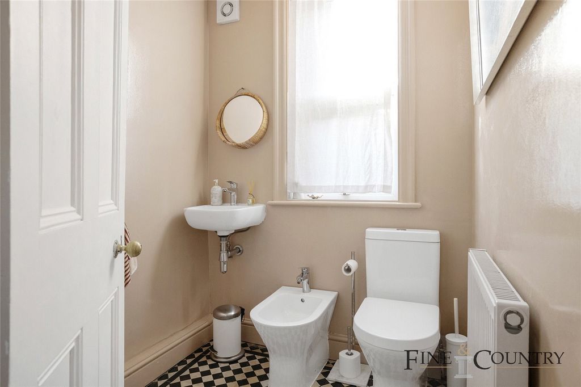
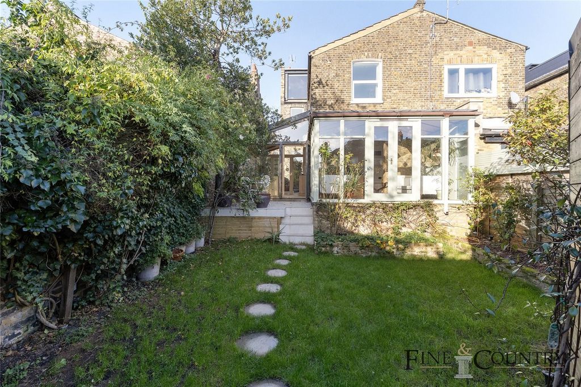
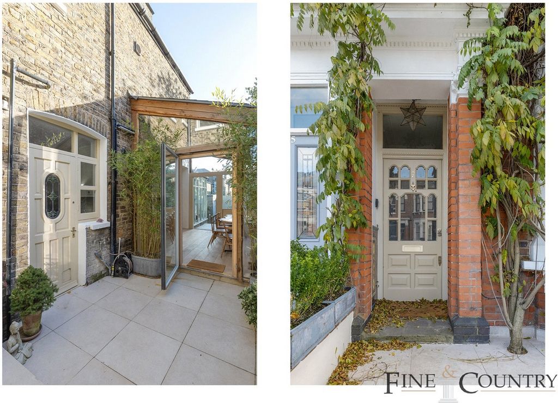
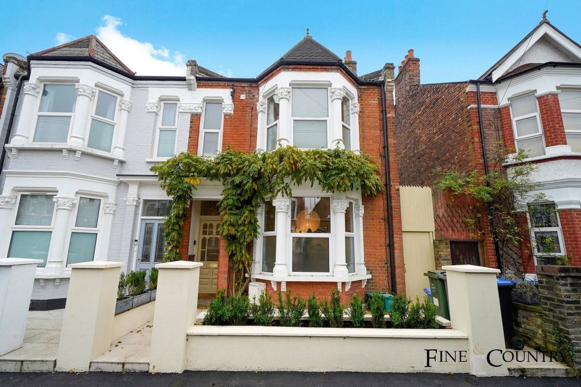
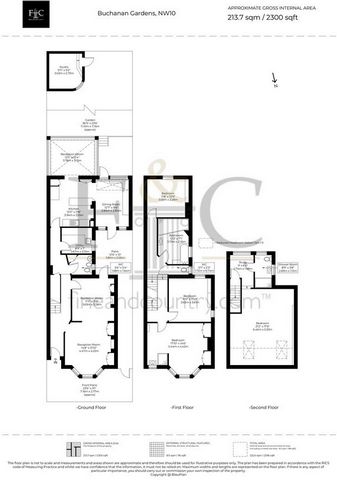

Four bedrooms, three bathrooms
Guest WC
Separate utility area
Conservatory
Outbuilding
South-facing garden
Chain-freeThe TourApproaching the house, the front garden offers a leafy and private entryway, with newly paved flooring that complements the lush planting. The front door opens into a spacious hallway, where original Victorian tiles bring warmth and colour, guiding the eye toward the main living areas. A utility room and a separate WC on this floor feature vintage tilework, with walls finished in Farrow & Balls Setting Plaster shade.
At the front of the home lies a double reception room, flooded with light through a large bay window. Built-in birch ply shelving and cabinetry frame the white-painted fireplace, while engineered oak flooring with underfloor heating adds comfort. The original cornicing and a ceiling rose have been expertly replicated, enhancing the rooms character. A Velfac door connects this room to a paved courtyard, offering seamless access to the kitchen.
Towards the rear, the kitchen and dining area open into a charming conservatory that functions as a secondary living space. The kitchen retains its original pale green tiles around the stove, paired with modern ply cabinetry that includes a breakfast bar with seating. An additional dining nook is situated in the side return, where built-in bench seating overlooks the garden through large glass panes. Overhead, reclaimed oak beams from French chateaux add a rustic touch.The conservatory features reclaimed parquet flooring from Cambridge University, with French doors that open directly into the garden. This thoughtful layout fosters a sense of continuity between indoor and outdoor spaces, creating a serene spot to enjoy the changing
seasons.Sisal-carpeted stairs lead up to the first floor, home to three bedrooms. The rear and middle bedrooms feature the same sisal carpeting, while the front bedroom is finished with new herringbone parquet flooring, complete with underfloor heating. Lighting throughout is by Flos, and all paint is sourced from Farrow & Ball, except for the white accents.
The front bedroom includes an en suite wet room, while a spacious family bathroom on this floor has been designed with Tadelakt for a calm and luxurious feel. The bathroom features a built-in bathtub and a walk-in shower that doubles as a steam room. A separate WC next to the bathroom has bespoke lime plaster walls.On the top floor, the main suite is a secluded retreat, featuring walls and ceilings finished in exposed plaster that beautifully complements the reclaimed parquet flooring. Two skylights and a large picture window allow natural light to flood in, with the picture window offering panoramic views extending to the Surrey Hills AONB. A built-in birch ply desk in the landing area provides a perfect office nook, and there is an en-suite wet room in the main bedroom.The south-facing garden is a peaceful haven, with a fully insulated studio at the rear. This studio, previously used as a music space, is soundproofed with professional-grade insulation and features stone floor tiles and exterior cladding in reclaimed timber, making it suitable as an office or yoga retreat. The garden itself is lush with climbing roses that drape over the wooden fencing, filling the air with fragrance during the warmer months. There is a generous lawn and a paved area that seamlessly extends the indoor living space.The AreaBuchanan Gardens enjoys a prime location, surrounded by numerous local attractions such as the Elmwood Lawn Tennis Club, Willesden Sports Ground, King Edward VII Park, and Roundwood Park. Just a short stroll away, the cafes and shops on College Road offer convenient options for dining and shopping. Directly opposite the property are private tennis courts, adding to the recreational amenities available to residents.
Transportation is conveniently accessible, with Queen's Park and Kensal Rise stations nearby, offering links to the city and beyond. Additionally, Willesden Junction station is just approximately one mile away, providing further connectivity through both the Overground and the Bakerloo Line at Kensal Green Underground Station. This ensures that residents can easily navigate to various parts of London, making Buchanan Gardens an ideally situated home for both leisure and commuting.VIEWINGS - By appointment only with Fine & Country West Hampstead. Please enquire and quote RBA. Mehr anzeigen Weniger anzeigen Recently reimagined to an impeccable standard, this four-bedroom home is nestled in a quiet corner of Kensal Rise. Positioned at the end of an elegant Victorian terrace, it benefits from an unusually wide layout, creating a generous sense of space. The property boasts a beautifully landscaped, south-facing garden with a fully insulated studio at the rear. Inside, a blend of original details, reclaimed elements, and contemporary finishes come together to form a bright and airy space, perfectly tailored to modern living.Key Features Victorian end of terrace home spanning across 2,300 square feet
Four bedrooms, three bathrooms
Guest WC
Separate utility area
Conservatory
Outbuilding
South-facing garden
Chain-freeThe TourApproaching the house, the front garden offers a leafy and private entryway, with newly paved flooring that complements the lush planting. The front door opens into a spacious hallway, where original Victorian tiles bring warmth and colour, guiding the eye toward the main living areas. A utility room and a separate WC on this floor feature vintage tilework, with walls finished in Farrow & Balls Setting Plaster shade.
At the front of the home lies a double reception room, flooded with light through a large bay window. Built-in birch ply shelving and cabinetry frame the white-painted fireplace, while engineered oak flooring with underfloor heating adds comfort. The original cornicing and a ceiling rose have been expertly replicated, enhancing the rooms character. A Velfac door connects this room to a paved courtyard, offering seamless access to the kitchen.
Towards the rear, the kitchen and dining area open into a charming conservatory that functions as a secondary living space. The kitchen retains its original pale green tiles around the stove, paired with modern ply cabinetry that includes a breakfast bar with seating. An additional dining nook is situated in the side return, where built-in bench seating overlooks the garden through large glass panes. Overhead, reclaimed oak beams from French chateaux add a rustic touch.The conservatory features reclaimed parquet flooring from Cambridge University, with French doors that open directly into the garden. This thoughtful layout fosters a sense of continuity between indoor and outdoor spaces, creating a serene spot to enjoy the changing
seasons.Sisal-carpeted stairs lead up to the first floor, home to three bedrooms. The rear and middle bedrooms feature the same sisal carpeting, while the front bedroom is finished with new herringbone parquet flooring, complete with underfloor heating. Lighting throughout is by Flos, and all paint is sourced from Farrow & Ball, except for the white accents.
The front bedroom includes an en suite wet room, while a spacious family bathroom on this floor has been designed with Tadelakt for a calm and luxurious feel. The bathroom features a built-in bathtub and a walk-in shower that doubles as a steam room. A separate WC next to the bathroom has bespoke lime plaster walls.On the top floor, the main suite is a secluded retreat, featuring walls and ceilings finished in exposed plaster that beautifully complements the reclaimed parquet flooring. Two skylights and a large picture window allow natural light to flood in, with the picture window offering panoramic views extending to the Surrey Hills AONB. A built-in birch ply desk in the landing area provides a perfect office nook, and there is an en-suite wet room in the main bedroom.The south-facing garden is a peaceful haven, with a fully insulated studio at the rear. This studio, previously used as a music space, is soundproofed with professional-grade insulation and features stone floor tiles and exterior cladding in reclaimed timber, making it suitable as an office or yoga retreat. The garden itself is lush with climbing roses that drape over the wooden fencing, filling the air with fragrance during the warmer months. There is a generous lawn and a paved area that seamlessly extends the indoor living space.The AreaBuchanan Gardens enjoys a prime location, surrounded by numerous local attractions such as the Elmwood Lawn Tennis Club, Willesden Sports Ground, King Edward VII Park, and Roundwood Park. Just a short stroll away, the cafes and shops on College Road offer convenient options for dining and shopping. Directly opposite the property are private tennis courts, adding to the recreational amenities available to residents.
Transportation is conveniently accessible, with Queen's Park and Kensal Rise stations nearby, offering links to the city and beyond. Additionally, Willesden Junction station is just approximately one mile away, providing further connectivity through both the Overground and the Bakerloo Line at Kensal Green Underground Station. This ensures that residents can easily navigate to various parts of London, making Buchanan Gardens an ideally situated home for both leisure and commuting.VIEWINGS - By appointment only with Fine & Country West Hampstead. Please enquire and quote RBA. Récemment réinventée à un niveau impeccable, cette maison de quatre chambres est nichée dans un coin tranquille de Kensal Rise. Situé au bout d’une élégante terrasse victorienne, il bénéficie d’un aménagement exceptionnellement large, créant une sensation d’espace généreuse. La propriété dispose d’un jardin magnifiquement aménagé, orienté au sud, avec un studio entièrement isolé à l’arrière. À l’intérieur, un mélange de détails originaux, d’éléments récupérés et de finitions contemporaines s’unissent pour former un espace lumineux et aéré, parfaitement adapté à la vie moderne.Caractéristiques principales Fin victorienne de la maison mitoyenne s’étendant sur 2 300 pieds carrés Quatre chambres, trois salles de bains WC invités Buanderie séparée Véranda Dépendance Jardin orienté au sud Sans chaîne La visite En approchant de la maison, le jardin avant offre une entrée verdoyante et privée, avec un sol nouvellement pavé qui complète la plantation luxuriante. La porte d’entrée s’ouvre sur un couloir spacieux, où les carreaux victoriens originaux apportent chaleur et couleur, guidant le regard vers les principaux espaces de vie. Une buanderie et un WC séparé à cet étage présentent des carreaux vintage, avec des murs finis dans l’abat-jour Farrow & Balls Setting Plaster. À l’avant de la maison se trouve une double salle de réception, inondée de lumière par une grande baie vitrée. Des étagères et des armoires encastrées en contreplaqué de bouleau encadrent le foyer peint en blanc, tandis que le plancher en chêne d’ingénierie avec chauffage par le sol ajoute du confort. Les corniches d’origine et une rosace de plafond ont été reproduites de manière experte, rehaussant le caractère des chambres. Une porte Velfac relie cette pièce à une cour pavée, offrant un accès sans faille à la cuisine. Vers l’arrière, la cuisine et la salle à manger s’ouvrent sur une charmante véranda qui fonctionne comme un espace de vie secondaire. La cuisine a conservé ses carreaux vert pâle d’origine autour du poêle, associés à des armoires modernes en contreplaqué qui comprennent un bar pour le petit-déjeuner avec des sièges. Un coin repas supplémentaire est situé dans le retour latéral, où des bancs intégrés surplombent le jardin à travers de grandes vitres. Au-dessus, des poutres en chêne récupérées de châteaux français ajoutent une touche rustique. La véranda est dotée d’un parquet récupéré de l’Université de Cambridge, avec des portes-fenêtres qui s’ouvrent directement sur le jardin. Cet aménagement réfléchi favorise un sentiment de continuité entre les espaces intérieurs et extérieurs, créant un endroit serein pour profiter des changements de saisons. Des escaliers recouverts de moquette sisale mènent au premier étage, qui abrite trois chambres. Les chambres arrière et centrale sont dotées de la même moquette en sisal, tandis que la chambre avant est finie avec un nouveau parquet à chevrons, avec chauffage au sol. L’éclairage est de Flos, et toute la peinture provient de Farrow & Ball, à l’exception des accents blancs. La chambre avant comprend une salle d’eau attenante, tandis qu’une salle de bains familiale spacieuse à cet étage a été conçue avec du Tadelakt pour une sensation de calme et de luxe. La salle de bains est pourvue d’une baignoire intégrée et d’une douche à l’italienne qui fait également office de hammam. Un WC séparé à côté de la salle de bain a des murs en enduit de chaux sur mesure. Au dernier étage, la suite principale est une retraite isolée, avec des murs et des plafonds finis en plâtre apparent qui complète magnifiquement le parquet récupéré. Deux puits de lumière et une grande baie vitrée permettent à la lumière naturelle d’entrer, la baie vitrée offrant une vue panoramique s’étendant jusqu’à l’AONB de Surrey Hills. Un bureau en contreplaqué de bouleau intégré dans la zone d’atterrissage offre un coin bureau parfait, et il y a une salle d’eau attenante dans la chambre principale. Le jardin orienté au sud est un havre de paix, avec un studio entièrement isolé à l’arrière. Ce studio, auparavant utilisé comme espace de musique, est insonorisé avec une isolation de qualité professionnelle et dispose de carreaux de sol en pierre et d’un revêtement extérieur en bois récupéré, ce qui le rend idéal comme bureau ou retraite de yoga. Le jardin lui-même est luxuriant de rosiers grimpants qui se drapent sur la clôture en bois, remplissant l’air de parfums pendant les mois les plus chauds. Il y a une pelouse généreuse et une zone pavée qui prolonge de manière transparente l’espace de vie intérieur. L’Area Buchanan Gardens bénéficie d’un emplacement privilégié, entouré de nombreuses attractions locales telles que le club de tennis sur gazon Elmwood, le terrain de sport de Willesden, le parc King Edward VII et le parc Roundwood. À quelques pas de là, les cafés et les boutiques de College Road offrent des options pratiques pour manger et faire du shopping. Directement en face de la propriété se trouvent des courts de tennis privés, ajoutant aux installations de loisirs disponibles pour les résidents. Les transports sont facilement accessibles, avec les stations Queen’s Park et Kensal Rise à proximité, offrant des liaisons vers la ville et au-delà. De plus, la station Willesden Junction n’est qu’à environ un kilomètre, offrant une connectivité supplémentaire grâce à l’Overground et à la ligne Bakerloo à la station de métro Kensal Green. Cela garantit que les résidents peuvent facilement se rendre dans les différentes parties de Londres, ce qui fait de Buchanan Gardens une maison idéalement située pour les loisirs et les déplacements. VISITES - Sur rendez-vous uniquement auprès de Fine & Country West Hampstead. S’il vous plaît renseignez-vous et citez RBA.