760.000 EUR
990.000 EUR
12 Z
350 m²
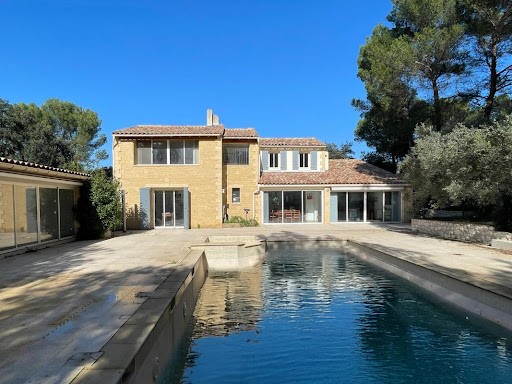


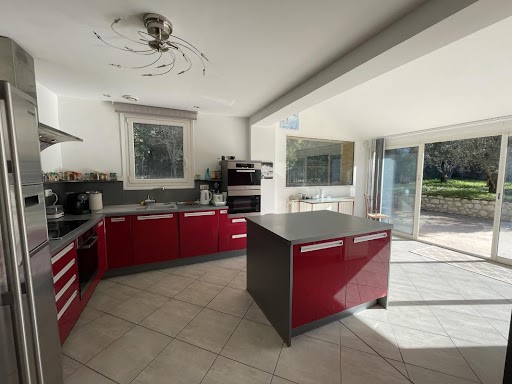
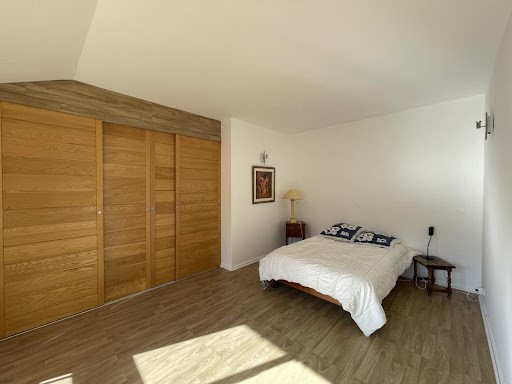
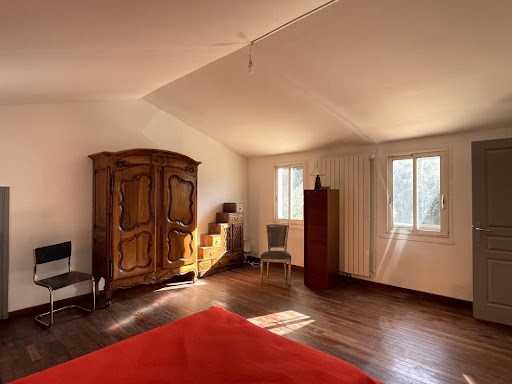
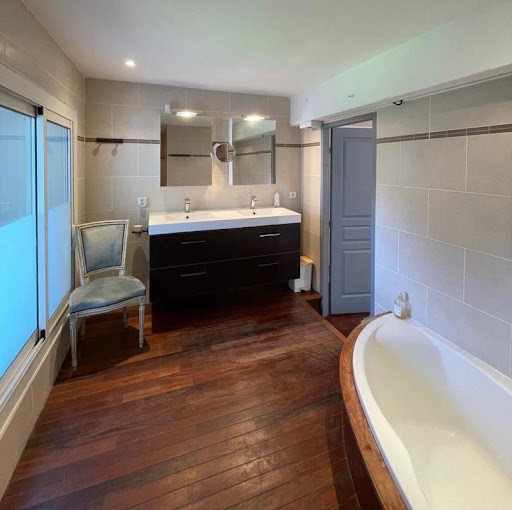

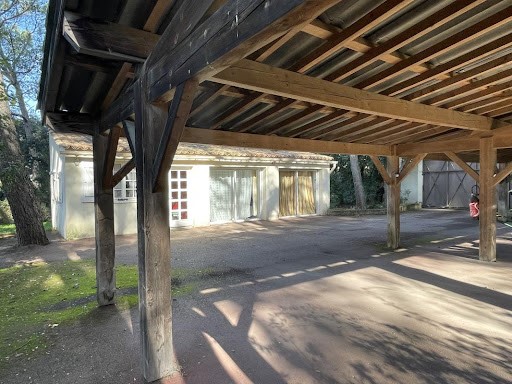
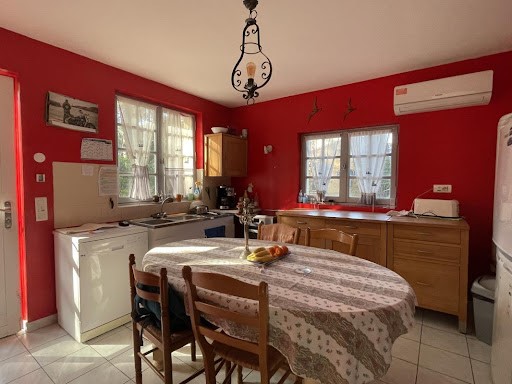
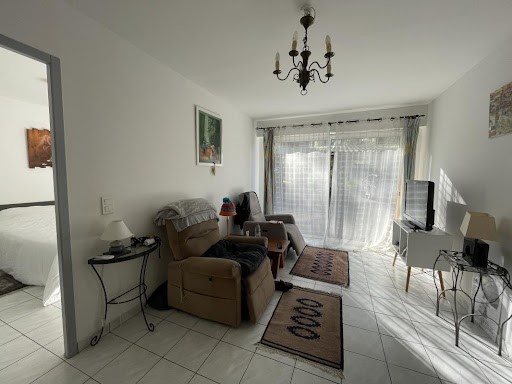
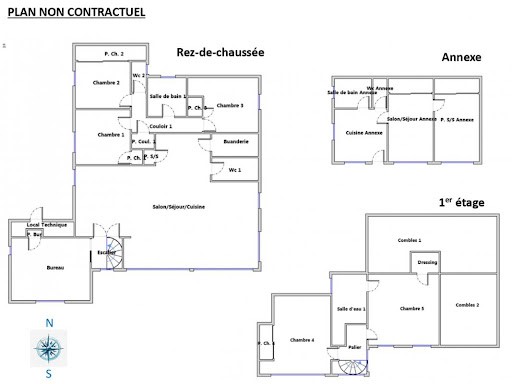
Efficity, the agency that values your property online, offers you this property full of potential, nestled in the heart of nature on a 5,100 m² park. Offering an exceptional living environment, this charming residence includes a main house of 250 m², an annex T3, and a dependency, ideal for hosting, renting, or developing a personal project. All this, with proximity to amenities.
A character property with multiple possibilities:
Main house of 250 m²: Impressive and bright, with 6 bedrooms including 4 on the ground floor and a master suite, a spacious 80 m² living room with a fireplace. Facing south, the living room opens onto a 200 m² terrace around the pool. The house is equipped with 2 bathrooms, 3 toilets, a pantry, and numerous storage spaces.
For maximum comfort: 2 heat pumps, including a hot/cold air pulse heat pump. Alarm system.
Two outbuildings with great potential:
Annex T3 of 55 m²: Currently rented, it includes a kitchen, 2 bedrooms, bathroom, and toilets, with air conditioning. It can be used as an independent accommodation or generate rental income.
Dependency T2 (pool house): Comprising 2 rooms, a bathroom, and toilets, also air-conditioned, this outbuilding offers a versatile space for relaxation or hosting.
An optimized domain and facilities:
Swimming pool of 12 x 6 m with secure rolling shutter and jacuzzi, surrounded by a 200 m² terrace in Gard stone.
5,100 m² park fully fenced and landscaped, with pine forest, oak forest, remote-controlled lighting, automatic watering supplied by a borehole.
Several shelters for storage, technical room...
Access and Parking: automatic gate, carport for 4 vehicles.
This exceptional property, with its stone facade farmhouse and autonomous outbuildings, offers a multitude of possibilities: primary residence, rental, space to accommodate family and friends, or independent workspace. It is a rare living place, with multiple charms, allowing you to realize a unique and customizable life project according to your desires. An invaluable opportunity to materialize your projects and enjoy a privileged natural environment, just steps away from amenities.
Possibility of virtual tour.
For more information, contact Isabelle CHAIZE by phone at ... or email ...
Selling price: 875,000 euros (seller's fees included) Mehr anzeigen Weniger anzeigen 30400 VILLENEUVE LES AVIGNON – PROPRIÉTÉ D’EXCEPTION AVEC MAISON PRINCIPALE 240 m² - ANNEXE T3 DE 55M2 – DÉPENDANCE T2 DE 55 M2 – PISCINE - PARC 5100 M²
efficity, l'agence qui estime votre bien en ligne vous propose cette propriété pleine de potentiel, nichée au cœur de la nature sur un parc de 5 100 m². Offrant un cadre de vie exceptionnel, cette demeure de charme comprend une maison principale de 250 m², une annexe T3 et une dépendance, idéales pour recevoir, louer ou développer un projet personnel. Le tout, avec la proximité des commodités.
Une demeure de caractère, aux possibilités multiples :
Maison principale de 250 m² : Imposante et lumineuse, avec 6 chambres dont 4 de plain-pied et une suite parentale, un vaste salon de 80 m² avec cheminée. Exposée plein Sud, la pièce à vivre s'ouvre sur une terrasse de 200 m² autour de la piscine. La maison est équipée de 2 salles de bain, 3 WC, un cellier et de nombreux espaces de rangement.
Pour un confort optimum : 2 pompes à chaleur dont une pompe à chaleur à air pulsé chaud/froid. Alarme.
Deux dépendances au fort potentiel :
Annexe T3 de 55 m² : Actuellement louée, elle comprend une cuisine, 2 chambres, salle de bain et toilettes, avec climatisation. Elle peut être utilisée comme logement indépendant ou générer des revenus locatifs.
Dépendance T2 (pool house) : Composée de 2 pièces, salle d’eau et toilettes, également climatisée, cette dépendance offre un espace polyvalent pour des moments de détente ou pour accueillir.
Un domaine et des installations optimisés :
Piscine de 12 x 6 m avec volet roulant sécurisé et jacuzzi, entourée de 200 m2 de terrasse en pierre du Gard.
Parc de 5 100 m² entièrement clôturé et arboré, avec pinède, chênaie, éclairage télécommandé, arrosage automatique alimenté par un forage.
Plusieurs abris pour rangement, local technique…
Accès et Stationnement : portail automatique, carport pour 4 véhicules.
Cette propriété exceptionnelle, avec son mas en façade pierres et ses dépendances autonomes, offre une multitude de possibilités : résidence principale, location, espace pour accueillir famille et amis ou espace de travail indépendant. C'est un lieu de vie rare, aux charmes multiples, permettant de réaliser un projet de vie unique et modulable selon vos envies. Une opportunité inestimable pour concrétiser vos projets et profiter d'un cadre naturel privilégié, à deux pas des commodités.
Possibilité de visite virtuelle.
Pour plus d’informations, contactez Isabelle CHAIZE par téléphone ... ou mail ...
Prix de vente : 875 000 euros (honoraires charge vendeur)
Les informations sur les risques auxquels ce bien est exposé sont disponibles sur le site Georisque : georisques. gouv. fr
Isabelle Chaize - EI - est Agent Commercial mandataire en immobilier, immatriculé au Registre Spécial des Agents Commerciaux du Tribunal de Commerce de Nîmes sous le n°903547560.
Siège social du mandant : effiCity, 48 avenue de Villiers - 75017 PARIS - Société par Actions Simplifiée, société au capital de 132 373,05 euros, immatriculée au RCS Paris 497 617 746 et titulaire de la Carte professionnelle CPI ... CCI Paris IDF - Caisse de Garantie : GALIAN Assurances 89 rue de la Boétie 75008 Paris 30400 VILLENEUVE LES AVIGNON - EXCEPTIONAL PROPERTY WITH MAIN HOUSE 240 m² - ANNEX T3 OF 55M2 - DEPENDENCY T2 OF 55 M2 - SWIMMING POOL - PARK 5100 M²
Efficity, the agency that values your property online, offers you this property full of potential, nestled in the heart of nature on a 5,100 m² park. Offering an exceptional living environment, this charming residence includes a main house of 250 m², an annex T3, and a dependency, ideal for hosting, renting, or developing a personal project. All this, with proximity to amenities.
A character property with multiple possibilities:
Main house of 250 m²: Impressive and bright, with 6 bedrooms including 4 on the ground floor and a master suite, a spacious 80 m² living room with a fireplace. Facing south, the living room opens onto a 200 m² terrace around the pool. The house is equipped with 2 bathrooms, 3 toilets, a pantry, and numerous storage spaces.
For maximum comfort: 2 heat pumps, including a hot/cold air pulse heat pump. Alarm system.
Two outbuildings with great potential:
Annex T3 of 55 m²: Currently rented, it includes a kitchen, 2 bedrooms, bathroom, and toilets, with air conditioning. It can be used as an independent accommodation or generate rental income.
Dependency T2 (pool house): Comprising 2 rooms, a bathroom, and toilets, also air-conditioned, this outbuilding offers a versatile space for relaxation or hosting.
An optimized domain and facilities:
Swimming pool of 12 x 6 m with secure rolling shutter and jacuzzi, surrounded by a 200 m² terrace in Gard stone.
5,100 m² park fully fenced and landscaped, with pine forest, oak forest, remote-controlled lighting, automatic watering supplied by a borehole.
Several shelters for storage, technical room...
Access and Parking: automatic gate, carport for 4 vehicles.
This exceptional property, with its stone facade farmhouse and autonomous outbuildings, offers a multitude of possibilities: primary residence, rental, space to accommodate family and friends, or independent workspace. It is a rare living place, with multiple charms, allowing you to realize a unique and customizable life project according to your desires. An invaluable opportunity to materialize your projects and enjoy a privileged natural environment, just steps away from amenities.
Possibility of virtual tour.
For more information, contact Isabelle CHAIZE by phone at ... or email ...
Selling price: 875,000 euros (seller's fees included)