DIE BILDER WERDEN GELADEN…
Häuser & Einzelhäuser (Zum Verkauf)
12 Z
1.249 m²
Aktenzeichen:
EDEN-T102054618
/ 102054618
Aktenzeichen:
EDEN-T102054618
Land:
HR
Stadt:
Zagreb
Postleitzahl:
10360
Kategorie:
Wohnsitze
Anzeigentyp:
Zum Verkauf
Immobilientyp:
Häuser & Einzelhäuser
Größe der Immobilie :
1.249 m²
Zimmer:
12
Parkplätze:
1
Garagen:
1
Balkon:
Ja
Terasse:
Ja
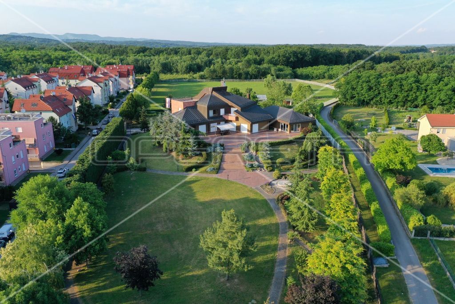
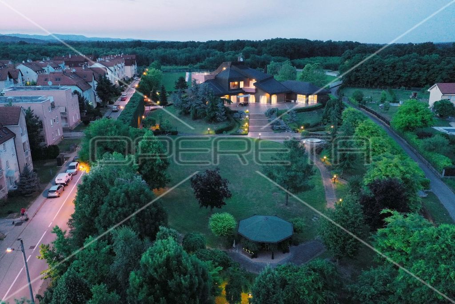
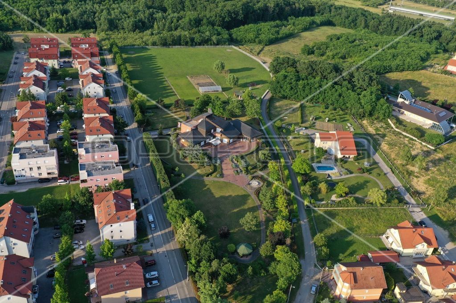
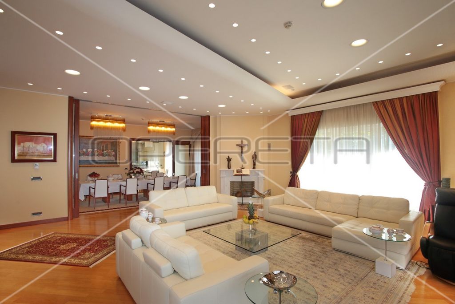
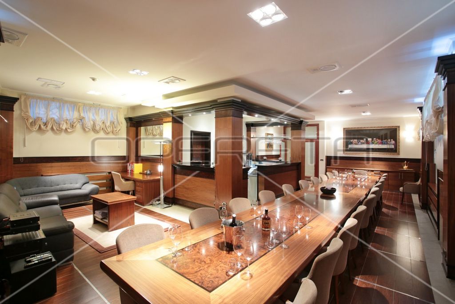
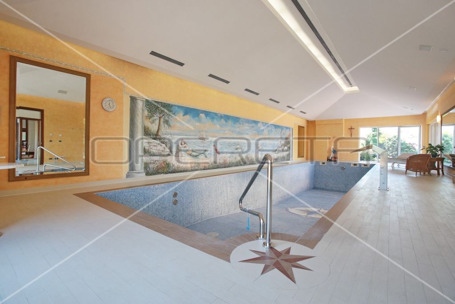
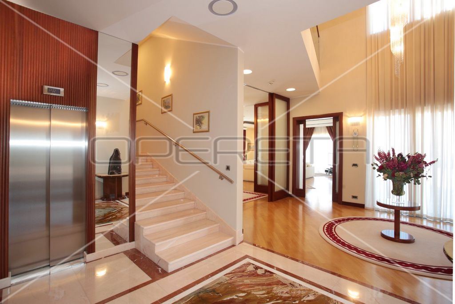
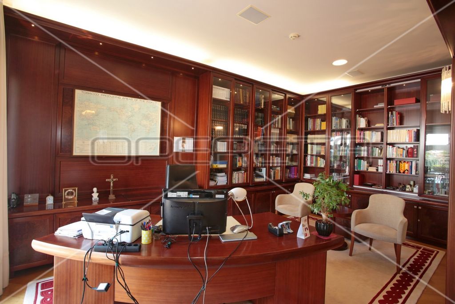
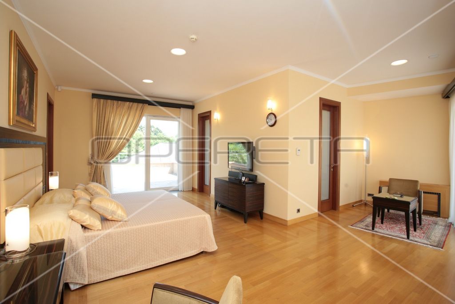
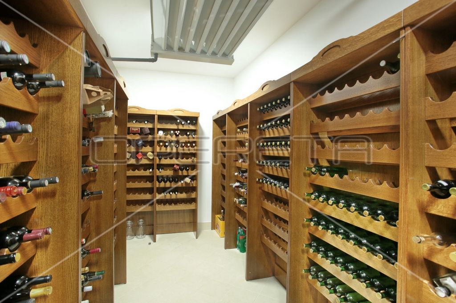
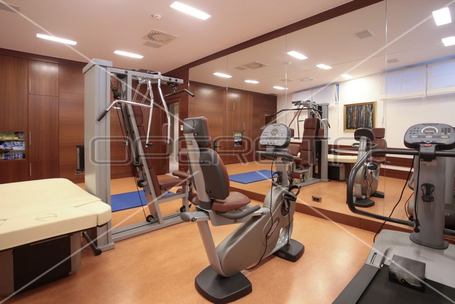
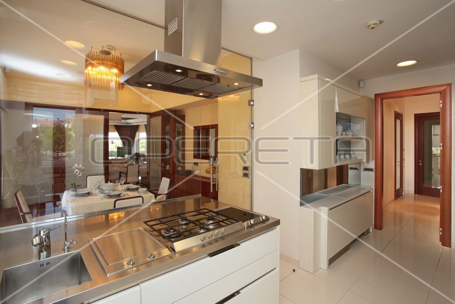
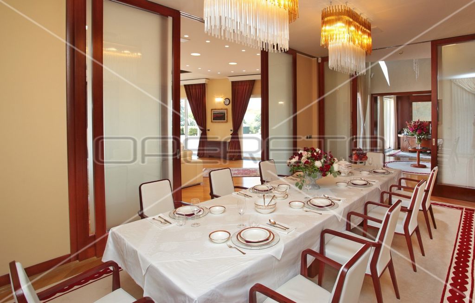
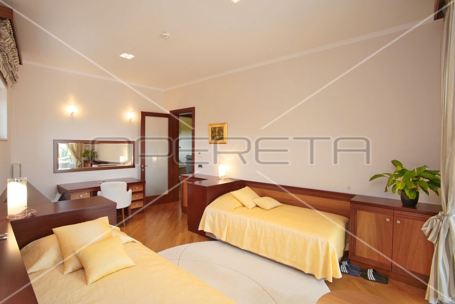
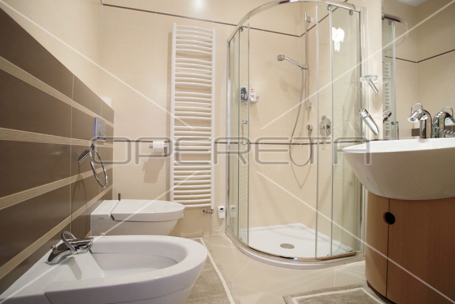
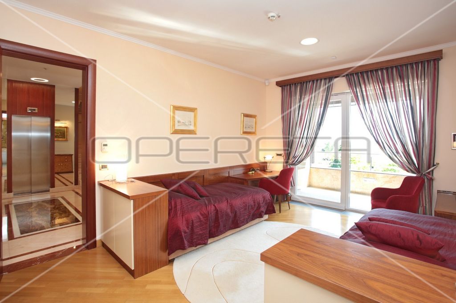
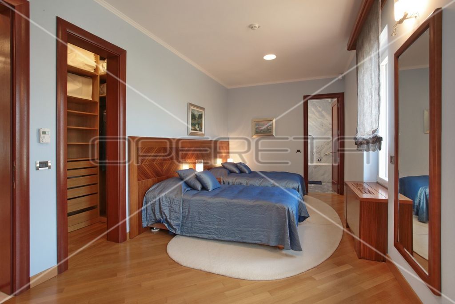
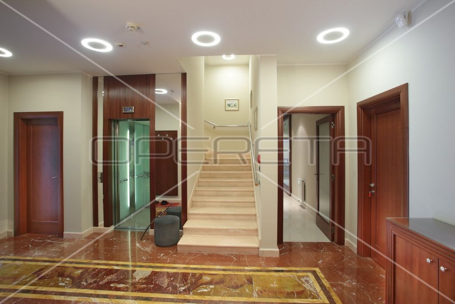
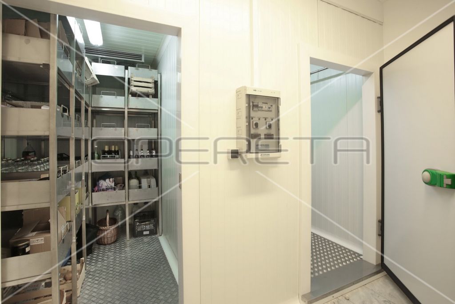
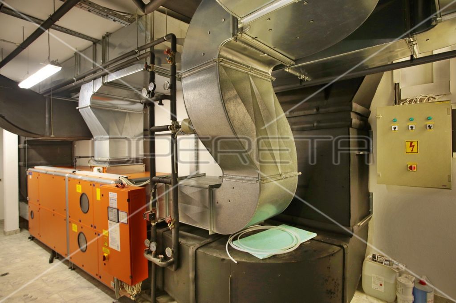
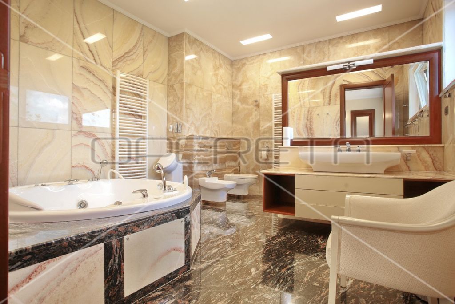
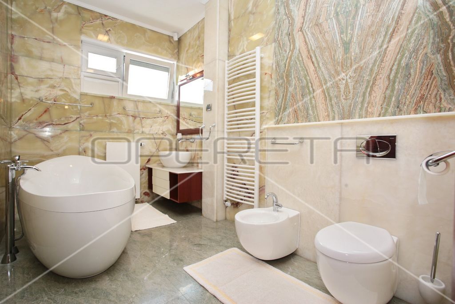
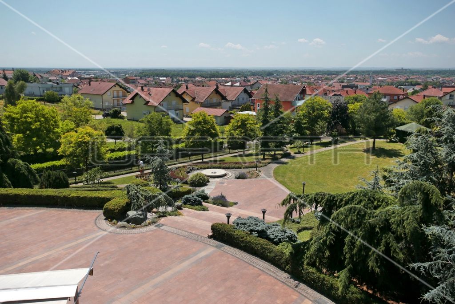
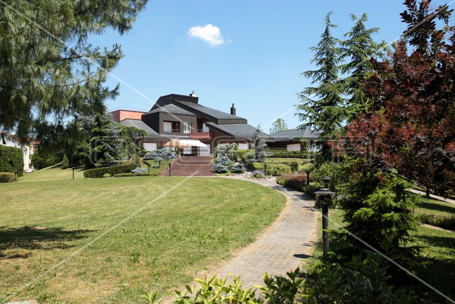
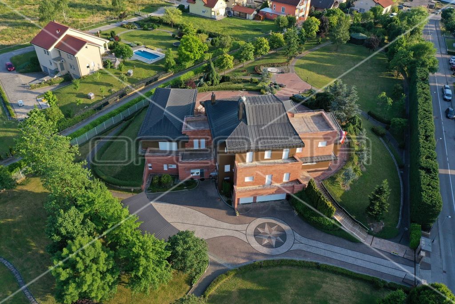
Unique property in a green oasis on 2.3 Ha
This impressive property is located in a quiet corner of Zagreb's Sesvete and with over 1,400 m2 of living space on plots of more than 20,000 m2 makes it a unique property in this part of Croatia.
A special story that has been carefully designed and engineered for 10 years, where modern and classic style and natural beauty are successfully combined with luxury, stunning content and emphasized intimacy.
The villa stretches over four floors interconnected by an elevator, and each is designed to maximize the use of space and ensure excellent functionality.
The land is fully construction, so there is potential for the construction of an additional 12 buildings.
Through the large front door of the property, you come to the beginning of the courtyard with a covered parking lot, a garage for 3 cars and a staircase that leads to the main entrance door of the villa.
There are 7 apartments in the villa, each specially stylishly furnished and decorated with its own bathroom, walk-in closet and balcony. In addition, there is an additional accommodation unit on the ground floor intended for the caretaker.
In the main part of the living area, there is a spacious living room connected to a large dining room and study, which together exude a rich atmosphere of comfort and luxury.
A superbly equipped kitchen with a pantry, a small dining area and a separate entrance (and a separate bathroom) is located next to the main dining room.
The double special atmosphere of this villa is provided by the superb lounge and wellness zone.
The lounge zone, i.e. Basement Luxury is a fully equipped and spacious room to enjoy. It includes a wine cellar, a built-in sound system, an equipped bar, top-quality tables for 22 people with a relaxation zone on sofas and a work desk for additional needs.
The wellness area extends through several parts of the villa and includes a fitness room, a sauna with a bathroom, and a beautiful indoor pool enriched with special details.
A dozen rooms ensure the technical functionality of this villa and a handful of storage space. From 2 cooling chambers, ventilation system, fan coil, engine room for the pool and fountain, water softening system, control center for video surveillance, telecommunications network and central sound system, fire alarm system, high-power aggregator, boiler room, laundry room and ironing room with machines.
Due to its elevated location and a larger number of floors, the villa offers a panoramic view of the surrounding village and nature and a large part of Zagreb.
The amazing green space that makes up this property is especially cared for and nurtured which is due to 2 gardeners and a complete irrigation system.
Landscaped paths stretch throughout the property and allow you to enjoy this green oasis that hides a separate gazebo and several fountains on its surface, all connected to the main outdoor terrace. Access to this terrace is possible from several parts of the villa and the pool and through a wide staircase additionally decorated with plants and a cascading fountain.
The location of the villa in the southern part of the property allows the entire northern part to be left for the design of additional content or investment opportunities because it is completely located in the construction zone.
According to the analysis, it is possible to build 12 new buildings or facilities of other needs.
Firmly, thoroughly and powerfully was the idea behind the construction of this monumental property that is ready for the new owner.
**Explore this exclusive property through a virtual 360 tour: https://my.matterport.com/show/?m=8XJ6zHAuzEa
Features:
- Balcony
- Parking
- Garage
- Terrace Mehr anzeigen Weniger anzeigen Jedinstveno imanje u zelenoj oazi na 2 Ha površine
Jedinstveno imanje u zelenoj oazi na 2.3 Ha površine
Ovo impresivno imanje smješteno je u mirnom kutku zagrebačkih Sesveta te s preko 1.400 m2 stambene površine na parcelama od više od 20.000 m2 čini unikatnu nekretninu u ovom dijelu Hrvatske.
Posebna priča koja se 10 godina pomno osmišljavala i projektirala, gdje je uspješno kombiniran moderan i klasičan stil te prirodne ljepote povezane luksuzom, zadivljujućim sadržajem i naglašenom intimom.
Vila se proteže kroz četiri etaže međusobno povezane liftom, a svaka je osmišljena tako da maksimalno koristi prostor i osigurava odličnu funkcionalnost.
Zemljište je u potpunosti građevinsko stoga postoji potencijal gradnje dodatnih 12 zgrada.
Kroz velika ulazna vrata imanja dolazi se na početak dvorišta s natkrivenim parkiralištem, garaže za 3 automobila i stepeništa koji vodi na glavna ulazna vrata vile.
U vili se nalaze 7 apartmana, svaki posebno stilski namješten i uređen s vlastitom kupaonicom, walk-in ormarom i balkonom. Uz to, postoji i dodatna smještajna jedinica u prizemlju namijenjena kućepazitelju.
U glavnom dijelu dnevnog prostora smješten je prostrani boravak povezan s velikom blagovaonicom i radnom sobom koji zajedno odišu bogatom atmosferom komfora i raskošnosti.
Vrhunski opremljena kuhinja sa smočnicom, manjim blagovaonskim dijelom i posebnim ulazom (i posebnom kupaonicom) smještena je uz glavnu blagovaonicu.
Dvostruki posebni ugođaj ove vile daje vrhunska lounge i wellness zona.
Lounge zona, tj. podrumski luksuz je potpuno opremljena i prostrana prostorija za uživanje. Uključuje vinoteku, ugrađeno ozvučenje, opremljen šank, vrhunske stolove za 22 osobe sa zonom za odmaranje na sofama i radnim stolom za dodatne potrebe.
Wellness dio se proteže kroz više dijelova vile, a obuhvaća fitness sobu, saunu s kupaonicom i prekrasni unutrašnji bazen obogaćen posebnim detaljima.
Desetak prostorija osigurava tehničku funkcionalnost ove vile i pregršt prostora za pohranu. Od 2 rashladne komore, sustava ventilacije, fenkojler, strojarnice za bazen i fontane, sustava za omekšavanje vode, kontrolnog centra za videonadzor, telekomunikacijsku mrežu i centralnog ozvučenja, sustava vatrodojave, agregatora velike snage, kotlovnice, praonice rublja i peglaonice sa strojevima.
Zbog svoje povišene lokacije i većeg broja etaža, vila pruža panoramski pogled na okolno naselje i prirodu te velik dio Zagreba.
Nevjerojatna zelena površina koja čini ovo imanje se posebno pazi i njeguje za što su zaslužna 2 vrtlara i potpuni sustav navodnjavanja.
Uređeni puteljci pružaju se kroz cijelo imanje i omogućuju uživanje u ovoj zelenoj oazi koja na svojoj površini skriva odvojenu sjenicu i nekoliko fontana, a sve povezano s glavnom vanjskom terasom. Pristup do te terase moguć je iz više dijelova vile i bazena te preko širokog stepeništa dodatno dekoriranog biljem i kaskadnom fontanom.
Smještajem vile na južnom dijelu imanja omogućeno je da cijeli sjeverni dio bude prepušten za osmišljavanje dodatnog sadržaja ili investicijske prilike jer se u potpunosti nalazi u građevinskoj zoni.
Po analizi, moguće je izgraditi novih 12 zgrada ili objekata drugih potreba.
Čvrsto, temeljito i moćno je bila ideja iza gradnje ovog monumentalnog posjeda koji je spreman za novog vlasnika.
**Istražite ovo ekskluzivno imanje kroz virtualnu 360 šetnju: https://my.matterport.com/show/?m=8XJ6zHAuzEa
Features:
- Balcony
- Parking
- Garage
- Terrace Unique property in a green oasis on 2 Ha
Unique property in a green oasis on 2.3 Ha
This impressive property is located in a quiet corner of Zagreb's Sesvete and with over 1,400 m2 of living space on plots of more than 20,000 m2 makes it a unique property in this part of Croatia.
A special story that has been carefully designed and engineered for 10 years, where modern and classic style and natural beauty are successfully combined with luxury, stunning content and emphasized intimacy.
The villa stretches over four floors interconnected by an elevator, and each is designed to maximize the use of space and ensure excellent functionality.
The land is fully construction, so there is potential for the construction of an additional 12 buildings.
Through the large front door of the property, you come to the beginning of the courtyard with a covered parking lot, a garage for 3 cars and a staircase that leads to the main entrance door of the villa.
There are 7 apartments in the villa, each specially stylishly furnished and decorated with its own bathroom, walk-in closet and balcony. In addition, there is an additional accommodation unit on the ground floor intended for the caretaker.
In the main part of the living area, there is a spacious living room connected to a large dining room and study, which together exude a rich atmosphere of comfort and luxury.
A superbly equipped kitchen with a pantry, a small dining area and a separate entrance (and a separate bathroom) is located next to the main dining room.
The double special atmosphere of this villa is provided by the superb lounge and wellness zone.
The lounge zone, i.e. Basement Luxury is a fully equipped and spacious room to enjoy. It includes a wine cellar, a built-in sound system, an equipped bar, top-quality tables for 22 people with a relaxation zone on sofas and a work desk for additional needs.
The wellness area extends through several parts of the villa and includes a fitness room, a sauna with a bathroom, and a beautiful indoor pool enriched with special details.
A dozen rooms ensure the technical functionality of this villa and a handful of storage space. From 2 cooling chambers, ventilation system, fan coil, engine room for the pool and fountain, water softening system, control center for video surveillance, telecommunications network and central sound system, fire alarm system, high-power aggregator, boiler room, laundry room and ironing room with machines.
Due to its elevated location and a larger number of floors, the villa offers a panoramic view of the surrounding village and nature and a large part of Zagreb.
The amazing green space that makes up this property is especially cared for and nurtured which is due to 2 gardeners and a complete irrigation system.
Landscaped paths stretch throughout the property and allow you to enjoy this green oasis that hides a separate gazebo and several fountains on its surface, all connected to the main outdoor terrace. Access to this terrace is possible from several parts of the villa and the pool and through a wide staircase additionally decorated with plants and a cascading fountain.
The location of the villa in the southern part of the property allows the entire northern part to be left for the design of additional content or investment opportunities because it is completely located in the construction zone.
According to the analysis, it is possible to build 12 new buildings or facilities of other needs.
Firmly, thoroughly and powerfully was the idea behind the construction of this monumental property that is ready for the new owner.
**Explore this exclusive property through a virtual 360 tour: https://my.matterport.com/show/?m=8XJ6zHAuzEa
Features:
- Balcony
- Parking
- Garage
- Terrace Uniek vastgoed in een groene oase op 2 Ha
Uniek vastgoed in een groene oase op 2,3 Ha
Deze indrukwekkende woning is gelegen in een rustige hoek van de Sesvete in Zagreb en met meer dan 1.400 m2 woonoppervlak op percelen van meer dan 20.000 m2 is het een unieke woning in dit deel van Kroatië.
Een bijzonder verhaal dat al 10 jaar zorgvuldig is ontworpen en ontwikkeld, waar moderne en klassieke stijl en natuurlijke schoonheid succesvol worden gecombineerd met luxe, verbluffende inhoud en benadrukte intimiteit.
De villa strekt zich uit over vier verdiepingen die met elkaar verbonden zijn door een lift, en elk is ontworpen om het gebruik van de ruimte te maximaliseren en een uitstekende functionaliteit te garanderen.
De grond is volledig in aanbouw, dus er is potentieel voor de bouw van nog eens 12 gebouwen.
Via de grote voordeur van het pand komt u aan het begin van de binnenplaats met een overdekte parkeerplaats, een garage voor 3 auto's en een trap die naar de hoofdingang van de villa leidt.
Er zijn 7 appartementen in de villa, elk speciaal stijlvol ingericht en gedecoreerd met een eigen badkamer, inloopkast en balkon. Daarnaast is er op de begane grond een extra wooneenheid bestemd voor de huismeester.
In het grootste deel van het woongedeelte is er een ruime woonkamer die verbonden is met een grote eetkamer en studeerkamer, die samen een rijke sfeer van comfort en luxe uitstralen.
Een uitstekend uitgeruste keuken met een bijkeuken, een kleine eethoek en een aparte ingang (en een aparte badkamer) bevindt zich naast de grote eetkamer.
De dubbele speciale sfeer van deze villa wordt verzorgd door de prachtige lounge en wellnesszone.
De loungezone, d.w.z. Basement Luxury is een volledig uitgeruste en ruime kamer om van te genieten. Het omvat een wijnkelder, een ingebouwd geluidssysteem, een uitgeruste bar, tafels van topkwaliteit voor 22 personen met een ontspanningszone op banken en een bureau voor extra behoeften.
De wellnessruimte strekt zich uit over verschillende delen van de villa en omvat een fitnessruimte, een sauna met badkamer en een prachtig binnenzwembad verrijkt met bijzondere details.
Een tiental kamers zorgen voor de technische functionaliteit van deze villa en een handvol bergruimte. Van 2 koelkamers, ventilatiesysteem, ventilatorconvector, machinekamer voor het zwembad en de fontein, wateronthardingssysteem, controlecentrum voor videobewaking, telecommunicatienetwerk en centraal geluidssysteem, brandalarmsysteem, krachtige aggregator, stookruimte, wasruimte en strijkkamer met machines.
Door de verhoogde ligging en een groter aantal verdiepingen biedt de villa een panoramisch uitzicht op het omliggende dorp en de natuur en een groot deel van Zagreb.
De geweldige groene ruimte waaruit deze woning bestaat, wordt speciaal verzorgd en gekoesterd, wat te danken is aan 2 tuinmannen en een compleet irrigatiesysteem.
Aangelegde paden strekken zich uit over het hele terrein en laten u genieten van deze groene oase die een apart prieel en verschillende fonteinen op het oppervlak verbergt, allemaal verbonden met het grote buitenterras. Toegang tot dit terras is mogelijk vanuit verschillende delen van de villa en het zwembad en via een brede trap die extra is versierd met planten en een trapsgewijze fontein.
Door de ligging van de villa in het zuidelijke deel van het pand kan het hele noordelijke deel worden overgelaten voor het ontwerp van extra inhoud of investeringsmogelijkheden, omdat het volledig in de bouwzone is gelegen.
Volgens de analyse is het mogelijk om 12 nieuwe gebouwen of faciliteiten met andere behoeften te bouwen.
Stevig, grondig en krachtig was het idee achter de bouw van dit monumentale pand dat klaar is voor de nieuwe eigenaar.
**Verken dit exclusieve pand via een virtuele 360°-tour: https://my.matterport.com/show/?m=8XJ6zHAuzEa
Features:
- Balcony
- Parking
- Garage
- Terrace