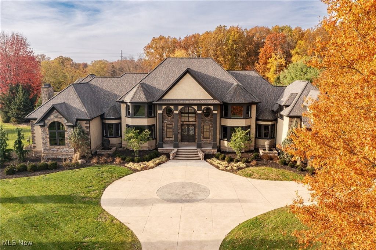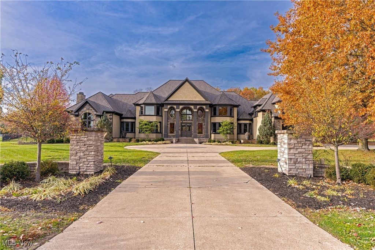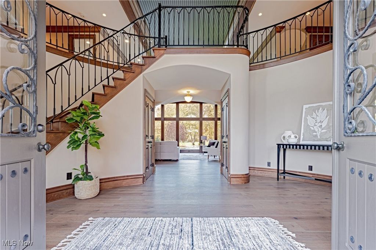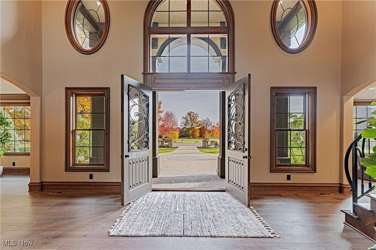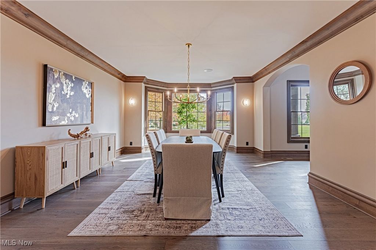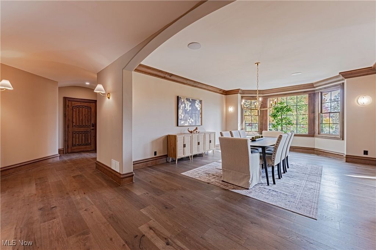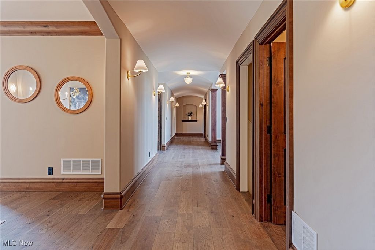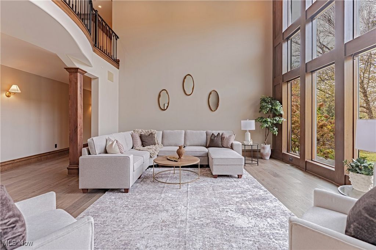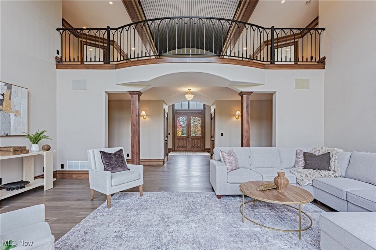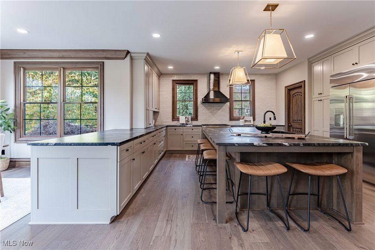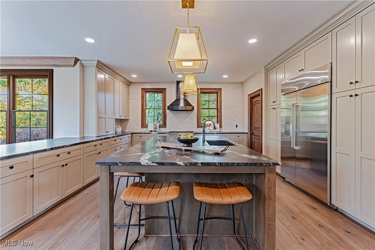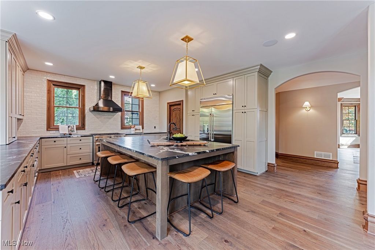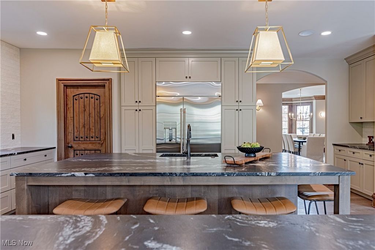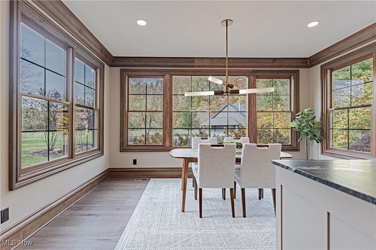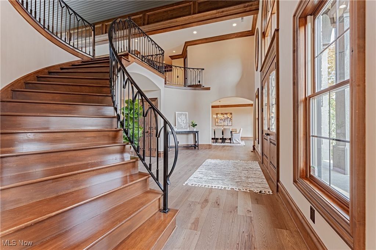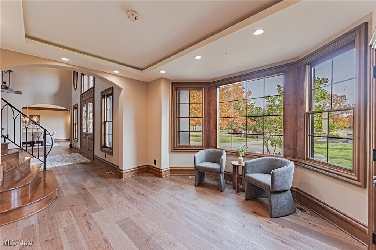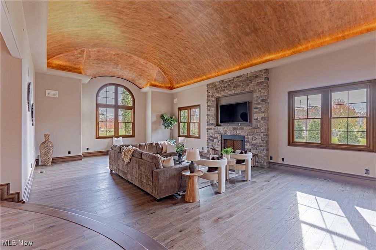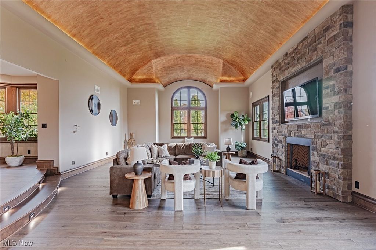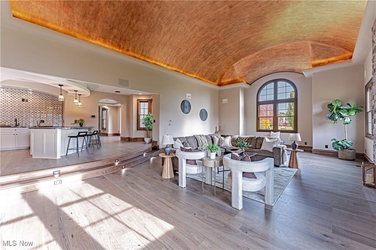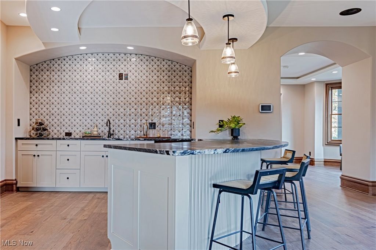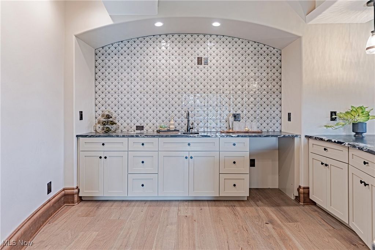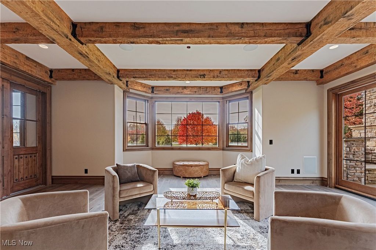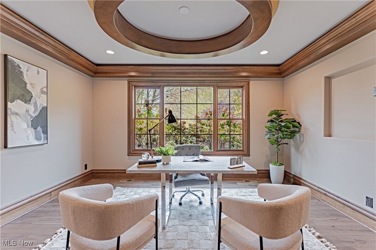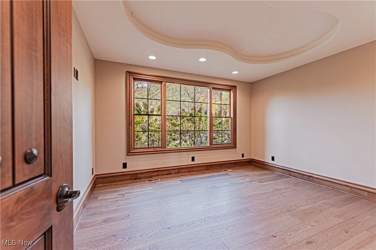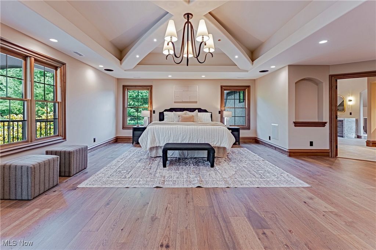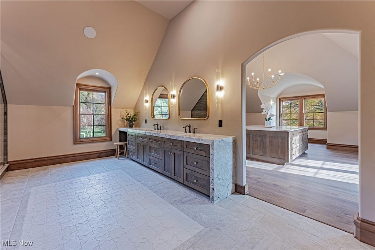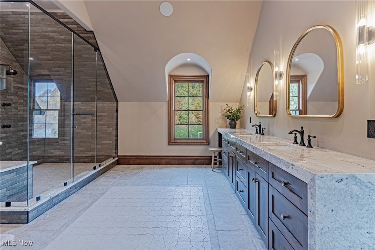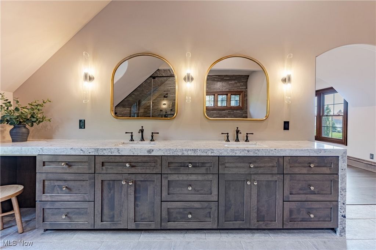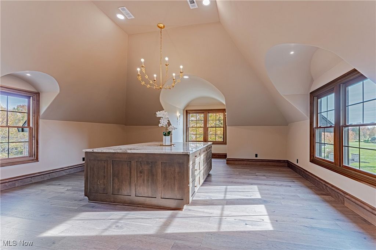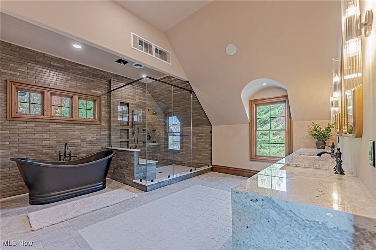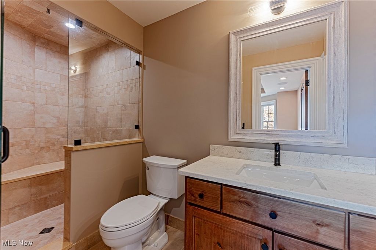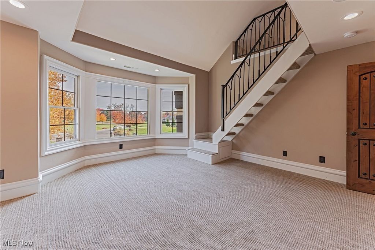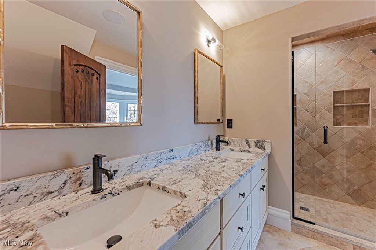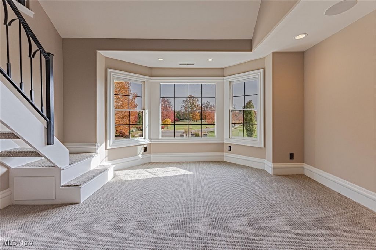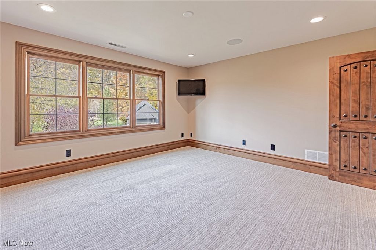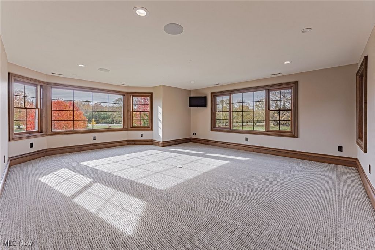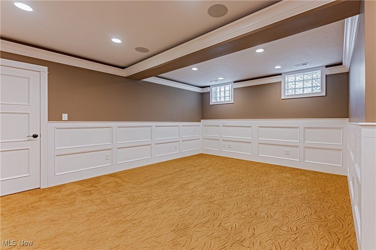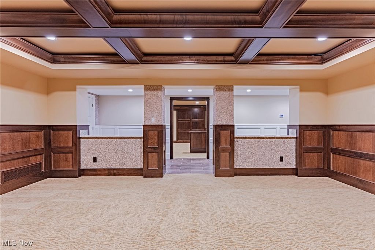DIE BILDER WERDEN GELADEN…
Häuser & einzelhäuser zum Verkauf in North Canton
2.271.966 EUR
Häuser & Einzelhäuser (Zum Verkauf)
Aktenzeichen:
EDEN-T102031553
/ 102031553
Situated on a pristine 3.34 acres on a cul-de-sac, this palatial, newly renovated French Country Estate will take your breath away. Soaring ceilings and refined finishes coalesce to create an atmosphere of sophistication and elegance—a perfect backdrop for both entertaining and everyday life. Throughout the home, sweeping windows and doors invite you to step out to multiple stone terraces and patios that surround the home. Lustrous dark hardwood flooring flows throughout the main level, and curved archways lead from the vaulted foyer into the formal dining room to the right, and a relaxed lounge area to the left. A vaulted great room features a fireplace and sliding doors that open to a gorgeous sun room that opens to a stone patio with a fireplace. The kitchen is a work of art, complete with rich leathered-granite countertops, an oversized island, top-of-the-line appliances, and custom cabinetry. Two powder rooms, a laundry room, and two bonus rooms perfect for home offices complete the first floor. Upstairs, there are 5 bedroom suites, including the stunning primary suite, which includes a dream closet with an island, a resort-style bath, and a private covered terrace off of the bedroom. All bedrooms have ample closet space, and two bedrooms have bonus loft areas. The party continues in the lower level, complete with a family room with a kitchenette, a two-tiered home theater, a billiards room, and a guest suite. Outside, the backyard oasis includes a sprawling heated pool and pool house, a large stone patio, and a 3+ car heated garage.
Mehr anzeigen
Weniger anzeigen
Situated on a pristine 3.34 acres on a cul-de-sac, this palatial, newly renovated French Country Estate will take your breath away. Soaring ceilings and refined finishes coalesce to create an atmosphere of sophistication and elegance—a perfect backdrop for both entertaining and everyday life. Throughout the home, sweeping windows and doors invite you to step out to multiple stone terraces and patios that surround the home. Lustrous dark hardwood flooring flows throughout the main level, and curved archways lead from the vaulted foyer into the formal dining room to the right, and a relaxed lounge area to the left. A vaulted great room features a fireplace and sliding doors that open to a gorgeous sun room that opens to a stone patio with a fireplace. The kitchen is a work of art, complete with rich leathered-granite countertops, an oversized island, top-of-the-line appliances, and custom cabinetry. Two powder rooms, a laundry room, and two bonus rooms perfect for home offices complete the first floor. Upstairs, there are 5 bedroom suites, including the stunning primary suite, which includes a dream closet with an island, a resort-style bath, and a private covered terrace off of the bedroom. All bedrooms have ample closet space, and two bedrooms have bonus loft areas. The party continues in the lower level, complete with a family room with a kitchenette, a two-tiered home theater, a billiards room, and a guest suite. Outside, the backyard oasis includes a sprawling heated pool and pool house, a large stone patio, and a 3+ car heated garage.
Położona na dziewiczej powierzchni 3,34 akra w ślepej uliczce, ta pałacowa, niedawno odnowiona francuska posiadłość wiejska zapiera dech w piersiach. Strzeliste sufity i wyrafinowane wykończenia łączą się, tworząc atmosferę wyrafinowania i elegancji — idealne tło zarówno dla rozrywki, jak i codziennego życia. W całym domu szerokie okna i drzwi zapraszają do wyjścia na wiele kamiennych tarasów i patio, które otaczają dom. Błyszcząca, ciemna drewniana podłoga przepływa przez główny poziom, a zakrzywione łuki prowadzą ze sklepionego foyer do formalnej jadalni po prawej stronie i relaksującej części wypoczynkowej po lewej. Sklepiony wielki pokój wyposażony jest w kominek i przesuwne drzwi, które otwierają się na wspaniały słoneczny pokój, który otwiera się na kamienne patio z kominkiem. Kuchnia jest dziełem sztuki, wraz z bogatymi blatami z granitu pokrytego skórą, dużą wyspą, najwyższej klasy urządzeniami i niestandardowymi szafkami. Pierwsze piętro uzupełniają dwie toalety, pralnia i dwa dodatkowe pokoje idealne na domowe biura. Na piętrze znajduje się 5 apartamentów z sypialniami, w tym oszałamiający apartament główny, który zawiera wymarzoną szafę z wyspą, wannę w stylu kurortu i prywatny zadaszony taras z sypialni. Wszystkie sypialnie mają dużo miejsca na szafy, a dwie sypialnie mają dodatkowe obszary na poddaszu. Impreza trwa na niższym poziomie, wraz z pokojem rodzinnym z aneksem kuchennym, dwupoziomowym kinem domowym, salą bilardową i apartamentem gościnnym. Na zewnątrz podwórka oaza obejmuje rozległy basen z podgrzewaną wodą i domek przy basenie, duże kamienne patio oraz garaż z podgrzewaną wodą na 3+ samochody.
Aktenzeichen:
EDEN-T102031553
Land:
US
Stadt:
North Canton
Postleitzahl:
44720
Kategorie:
Wohnsitze
Anzeigentyp:
Zum Verkauf
Immobilientyp:
Häuser & Einzelhäuser
Größe der Immobilie :
1.006 m²
Zimmer:
7
Schlafzimmer:
6
Badezimmer:
7

