3 Ba
4 Ba
3 Ba
4 Ba
1.049.255 EUR
4 Ba
4 Ba


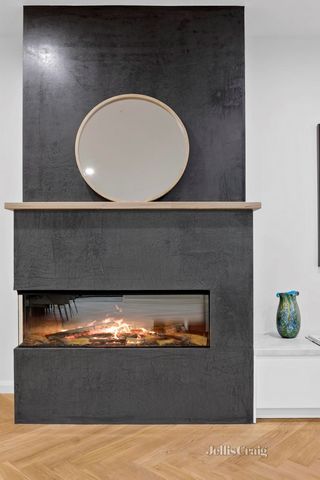
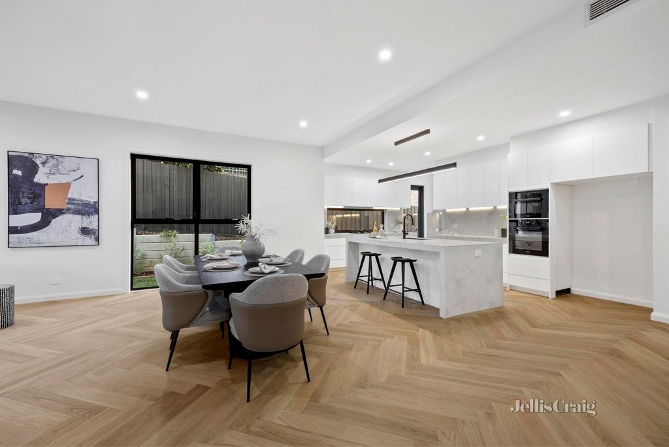


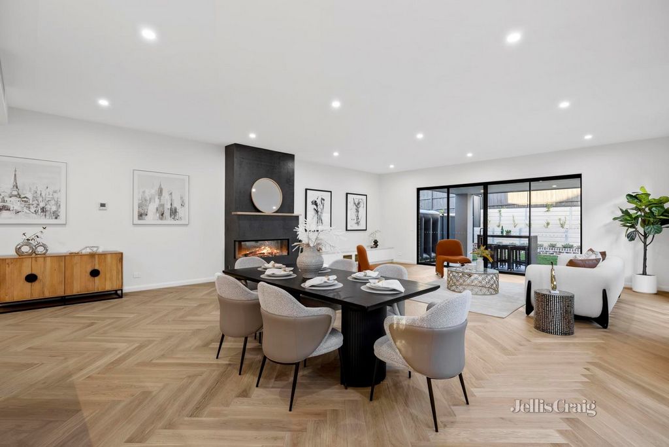
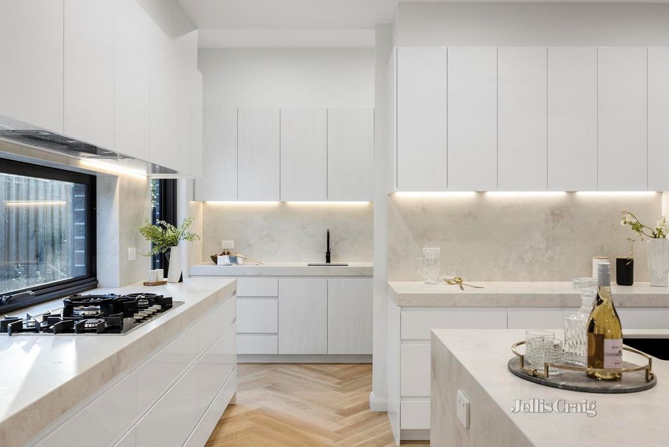
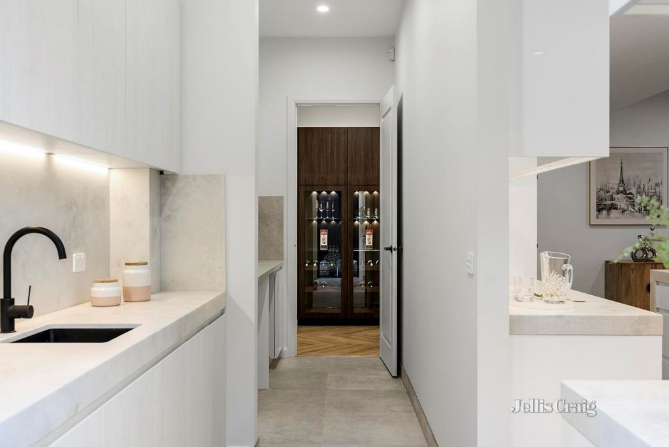

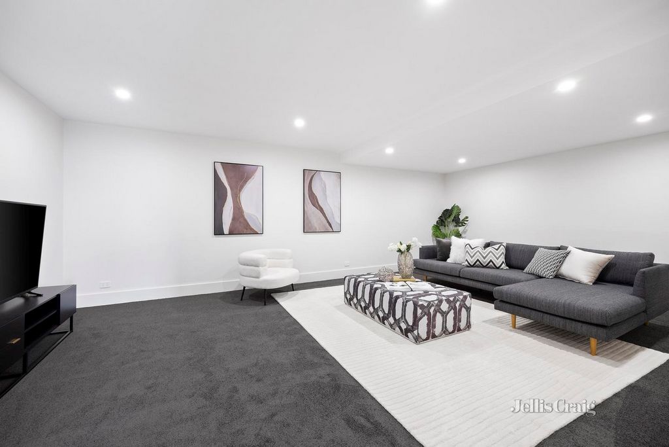

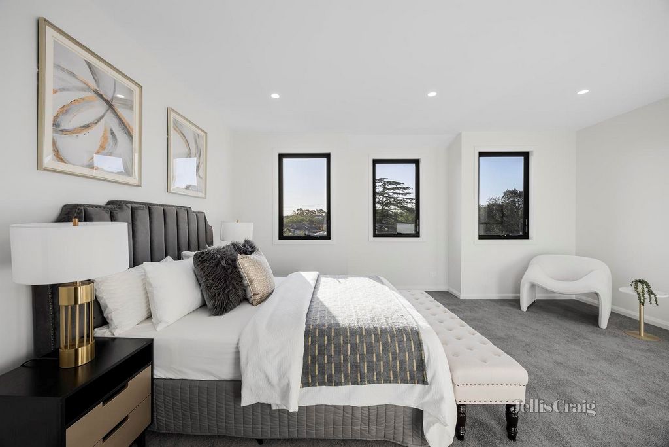
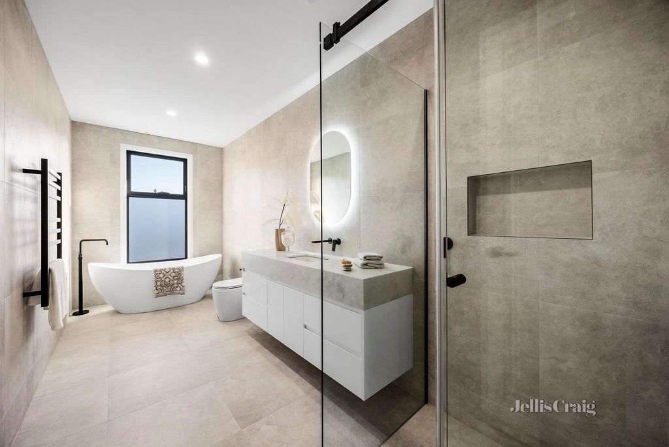
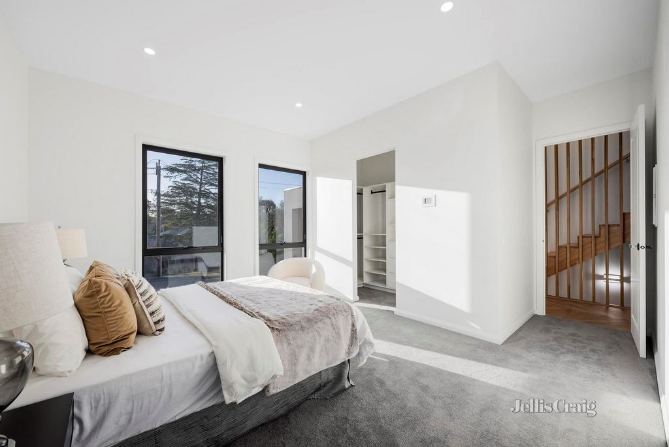

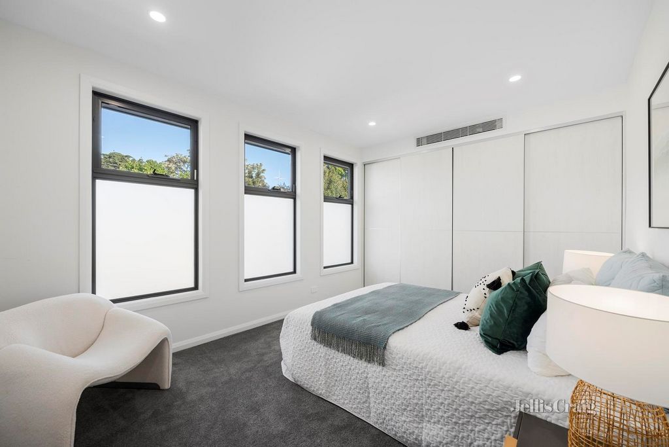
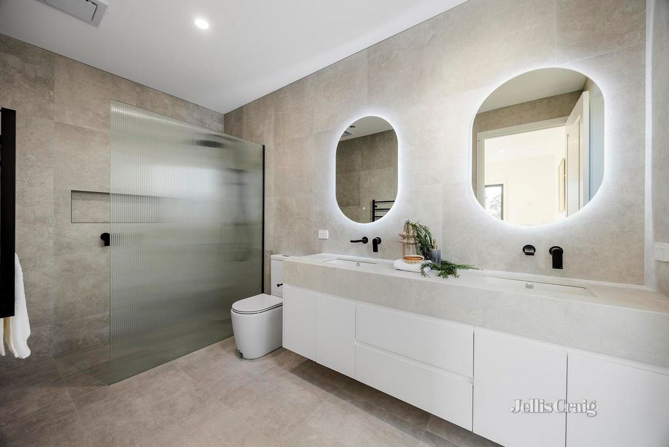

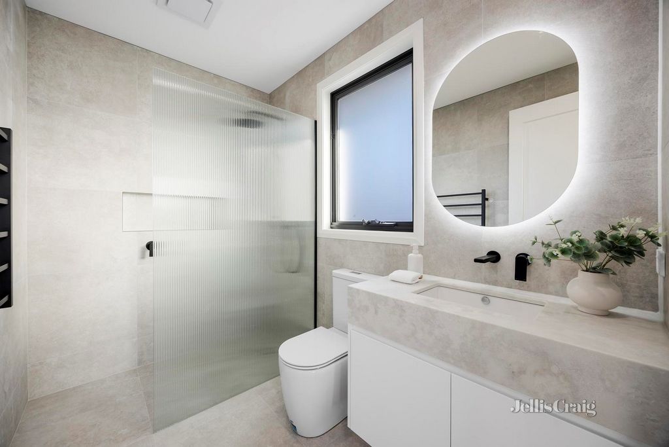
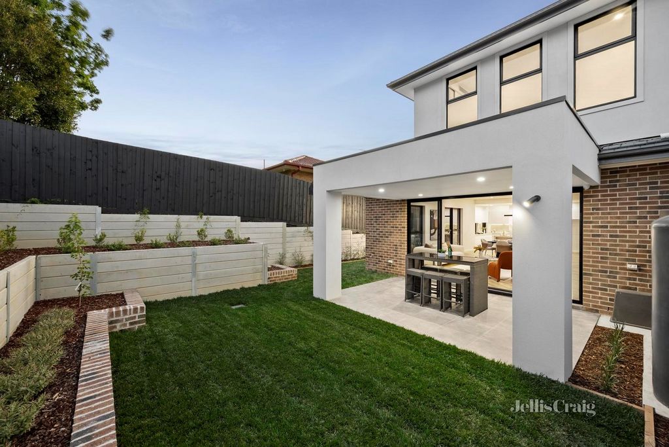

Catering for the possibility of extended family, the home provides both a ground level and upper master, with plush carpet, WIR and ensuites with fluted frameless, stepless showers and dual stone vanities with LED makeup mirrors. Accompanied downstairs by a spacious powder room and cleverly designed laundry that merges into the butler’s pantry.
Captivated by the emerging open plan family, living and dining space that can host an intimate dinner with glass of wine from your bespoke wine cellar, enjoying the atmospheric Rinnai fireplace. Equally as adaptable to a large party with room to host 100 approx guests. The streamlined kitchen sets the benchmark for design with a waterfall stone benchtop, Miele oven and microwave/oven, 5-burner gas cooktop, dishwasher, soft-close cabinetry and ample preparation space, offset by a pendant light.
Sliding stackers greet fully landscaped gardens with brick accents heightening the design. The under roofline dining zone is set up for barbeques, cocktails and the ultimate indoor-outdoor infusion.
Vertical timber batons act as a balustrade to the solid floating staircase that ascends to the main accommodation floor. A rumpus/retreat supplies integrated cabinetry and guides you to the three bedrooms, all substantially robed. The central bathroom is fitted with a freestanding bath and large vanity plus a rainfall/hand-held shower with black matte tapware. Quietly positioned at the front of the home, the master is privileged to enjoy a private balcony, 5-star ensuite and fitted WIR.
On the lower ground level access is provided to a large double garage with epoxy resin flooring. Adjoining a generous storeroom and possible theatre room/home office. Out the front, a discreet understairs cupboard neatly fits the council bins. The side by home further displays: own driveway and title, refrigerated heating/cooling with individual zoned control, fully tiled bathrooms and black matte tapware, CCTV and security alarm plus video intercom system, LED lights and 2,000L water tank plus landscaped gardens throughout.
The location is second to none with prized double school zoning to East Doncaster SC and Beverley Hills PS plus St Peter and Paul PS. Minutes to Jackson Court boutique cafes and shops, Devon Plaza, Tunstall Square and Westfield Doncaster. Walk to Doncaster and Bullen Street Reserves. Serviced by buses and the freeway.
Disclaimer: The information contained herein has been supplied to us and is to be used as a guide only. No information in this report is to be relied on for financial or legal purposes. Although every care has been taken in the preparation of the above information, we stress that particulars herein are for information only and do not constitute representation by the Owners or Agent. Mehr anzeigen Weniger anzeigen For those families seeking zoned space and extra luxury and thought, this executive home will exceed your expectations. A blue stone paved entrance surrounded by low care landscaping introduces quality and understated elegance throughout. Ceilings rise up to 3m high, complemented by oak herringbone floors that create a stunning impression on the whole ground floor.
Catering for the possibility of extended family, the home provides both a ground level and upper master, with plush carpet, WIR and ensuites with fluted frameless, stepless showers and dual stone vanities with LED makeup mirrors. Accompanied downstairs by a spacious powder room and cleverly designed laundry that merges into the butler’s pantry.
Captivated by the emerging open plan family, living and dining space that can host an intimate dinner with glass of wine from your bespoke wine cellar, enjoying the atmospheric Rinnai fireplace. Equally as adaptable to a large party with room to host 100 approx guests. The streamlined kitchen sets the benchmark for design with a waterfall stone benchtop, Miele oven and microwave/oven, 5-burner gas cooktop, dishwasher, soft-close cabinetry and ample preparation space, offset by a pendant light.
Sliding stackers greet fully landscaped gardens with brick accents heightening the design. The under roofline dining zone is set up for barbeques, cocktails and the ultimate indoor-outdoor infusion.
Vertical timber batons act as a balustrade to the solid floating staircase that ascends to the main accommodation floor. A rumpus/retreat supplies integrated cabinetry and guides you to the three bedrooms, all substantially robed. The central bathroom is fitted with a freestanding bath and large vanity plus a rainfall/hand-held shower with black matte tapware. Quietly positioned at the front of the home, the master is privileged to enjoy a private balcony, 5-star ensuite and fitted WIR.
On the lower ground level access is provided to a large double garage with epoxy resin flooring. Adjoining a generous storeroom and possible theatre room/home office. Out the front, a discreet understairs cupboard neatly fits the council bins. The side by home further displays: own driveway and title, refrigerated heating/cooling with individual zoned control, fully tiled bathrooms and black matte tapware, CCTV and security alarm plus video intercom system, LED lights and 2,000L water tank plus landscaped gardens throughout.
The location is second to none with prized double school zoning to East Doncaster SC and Beverley Hills PS plus St Peter and Paul PS. Minutes to Jackson Court boutique cafes and shops, Devon Plaza, Tunstall Square and Westfield Doncaster. Walk to Doncaster and Bullen Street Reserves. Serviced by buses and the freeway.
Disclaimer: The information contained herein has been supplied to us and is to be used as a guide only. No information in this report is to be relied on for financial or legal purposes. Although every care has been taken in the preparation of the above information, we stress that particulars herein are for information only and do not constitute representation by the Owners or Agent. Dla tych rodzin, które szukają przestrzeni strefowej oraz dodatkowego luksusu i przemyśleń, ten dom dla kadry kierowniczej przekroczy Twoje oczekiwania. Wejście wyłożone niebieskim kamieniem otoczone niedbałą architekturą krajobrazu wprowadza jakość i dyskretną elegancję. Sufity wznoszą się na wysokość do 3 m, uzupełnione dębowymi podłogami w jodełkę, które tworzą oszałamiające wrażenie na całym parterze.
Z myślą o możliwości powiększonej rodziny, dom zapewnia zarówno parter, jak i górny mistrz, z pluszowym dywanem, WIR i łazienkami z karbowanymi bezramowymi, bezstopniowymi prysznicami i podwójnymi kamiennymi toaletkami z lustrami do makijażu LED. Na dole znajduje się przestronna toaleta i sprytnie zaprojektowana pralnia, która łączy się ze spiżarnią lokaja.
Urzeknięta powstającą rodziną na otwartym planie, salonem i jadalnią, w której można zorganizować kameralną kolację z kieliszkiem wina z Twojej piwniczki na wino, ciesząc się klimatycznym kominkiem Rinnai. Równie dobrze nadaje się do dużej imprezy z miejscem na przyjęcie około 100 gości. Opływowa kuchnia wyznacza punkt odniesienia dla wzornictwa z kamiennym blatem w kształcie wodospadu, piekarnikiem Miele i kuchenką mikrofalową/piekarnikiem, 5-palnikową płytą gazową, zmywarką, szafkami z cichym domykaniem i dużą przestrzenią do przygotowania, przełamaną lampą wiszącą.
Przesuwne wózki widłowe witają w pełni zagospodarowane ogrody, z ceglanymi akcentami podkreślającymi design. Strefa jadalna pod dachem jest przystosowana do grillowania, koktajli i najlepszego naparu wewnątrz i na zewnątrz.
Pionowe drewniane pałki działają jak balustrada do solidnych pływających schodów, które wznoszą się na główne piętro mieszkania. Rumpus / odosobnienie dostarcza zintegrowane szafki i prowadzi do trzech sypialni, wszystkie znacznie ubrane. W centralnej łazience znajduje się wolnostojąca wanna i duża umywalka, a także prysznic ze strumieniem deszczowym/ręczny z czarną matową armaturą. Cicho usytuowany z przodu domu, mistrz ma zaszczyt cieszyć się prywatnym balkonem, 5-gwiazdkową łazienką i wyposażonym WIR.
Na niższym poziomie gruntu jest dostęp do dużego dwustanowiskowego garażu z posadzką z żywicy epoksydowej. Obok znajduje się obszerny magazyn i ewentualna sala teatralna/domowe biuro. Z przodu dyskretna szafka pod schodem zgrabnie pasuje do pojemników na śmieci. Obok domu znajdują się również: własny podjazd i tytuł, ogrzewanie/chłodzenie chłodnicze z indywidualnym sterowaniem strefowym, łazienki wyłożone w pełni kafelkami i matowa armatura, telewizja przemysłowa i alarm bezpieczeństwa oraz system wideodomofonowy, oświetlenie LED i zbiornik na wodę o pojemności 2 000 litrów oraz ogrody krajobrazowe w całym budynku.
Lokalizacja nie ma sobie równych z cennymi podwójnymi strefami szkolnymi do East Doncaster SC i Beverley Hills PS oraz St Peter and Paul PS. Kilka minut do butikowych kawiarni i sklepów Jackson Court, Devon Plaza, Tunstall Square i Westfield Doncaster. Spacer do rezerwatów Doncaster i Bullen Street. Obsługiwane przez autobusy i autostradę.
Zastrzeżenie: Informacje zawarte w niniejszym dokumencie zostały nam dostarczone i mogą służyć wyłącznie jako przewodnik. Nie należy opierać się na żadnych informacjach zawartych w tym raporcie w celach finansowych lub prawnych. Chociaż dołożono wszelkich starań przy przygotowywaniu powyższych informacji, podkreślamy, że dane zawarte w niniejszym dokumencie mają charakter wyłącznie informacyjny i nie stanowią oświadczenia Właścicieli lub Agenta. Pour les familles à la recherche d’un espace zoné et d’un luxe et d’une réflexion supplémentaires, cette maison exécutive dépassera vos attentes. Une entrée pavée de pierre bleue entourée d’un aménagement paysager peu soigné introduit de la qualité et une élégance discrète partout. Les plafonds s’élèvent jusqu’à 3 m de haut, complétés par des sols en chêne à chevrons qui créent une impression époustouflante sur tout le rez-de-chaussée.
Répondant à la possibilité d’une famille élargie, la maison offre à la fois un rez-de-chaussée et un maître supérieur, avec une moquette moelleuse, WIR et des salles de bains avec des douches cannelées sans cadre et sans escalier et des vanités doubles en pierre avec miroirs de maquillage LED. Accompagné en bas d’une salle d’eau spacieuse et d’une buanderie astucieusement conçue qui se fond dans le garde-manger du majordome.
Captivé par l’émergence d’un espace familial et d’une salle à manger ouvert, vous pourrez accueillir un dîner intime avec un verre de vin de votre cave à vin sur mesure, en profitant de la cheminée atmosphérique Rinnai. Tout aussi adaptable à une grande fête avec de la place pour accueillir environ 100 invités. La cuisine épurée établit la référence en matière de design avec un plan de travail en pierre cascade, un four et un micro-ondes/four Miele, une plaque de cuisson à gaz à 5 brûleurs, un lave-vaisselle, des armoires à fermeture douce et un grand espace de préparation, compensé par une suspension.
Des empileurs coulissants accueillent les jardins entièrement aménagés avec des accents de brique rehaussant le design. La zone de restauration sous le toit est aménagée pour les barbecues, les cocktails et l’infusion ultime à l’intérieur et à l’extérieur.
Des bâtons verticaux en bois agissent comme une balustrade vers l’escalier flottant solide qui monte au rez-de-chaussée des logements. Un rumpus / retraite fournit des armoires intégrées et vous guide vers les trois chambres, toutes substantiellement habillées. La salle de bains centrale est équipée d’une baignoire îlot et d’une grande vasque, ainsi que d’une douche à effet pluie / à main avec robinetterie noire mate. Positionné au calme à l’avant de la maison, le maître a le privilège de profiter d’un balcon privé, d’une salle de bains 5 étoiles et d’un WIR aménagé.
Au rez-de-chaussée inférieur, l’accès est prévu à un grand garage double avec un sol en résine époxy. Attenant à un débarras généreux et éventuellement salle de théâtre/bureau à domicile. À l’avant, un placard discret sous l’escalier s’adapte parfaitement aux poubelles municipales. Le side by home affiche en outre : sa propre allée et son propre titre, chauffage/climatisation réfrigéré avec contrôle individuel par zone, salles de bains entièrement carrelées et robinetterie noire mate, vidéosurveillance et alarme de sécurité plus système d’interphone vidéo, lumières LED et réservoir d’eau de 2 000 litres plus jardins paysagers partout.
L’emplacement est incomparable avec un zonage scolaire double prisé vers East Doncaster SC et Beverley Hills PS plus St Peter et Paul PS. À quelques minutes des cafés et boutiques de Jackson Court, Devon Plaza, Tunstall Square et Westfield Doncaster. Marchez jusqu’aux réserves de Doncaster et Bullen Street. Desservi par les bus et l’autoroute.
Avis de non-responsabilité : Les informations contenues dans le présent document nous ont été fournies et ne doivent être utilisées qu’à titre indicatif. Aucune information contenue dans ce rapport ne doit être utilisée à des fins financières ou juridiques. Bien que tout le soin ait été apporté à la préparation des informations ci-dessus, nous soulignons que les détails contenus dans le présent document sont fournis à titre informatif uniquement et ne constituent pas une représentation par les propriétaires ou l’agent. Para aquelas famílias que procuram espaço zoneado e luxo e pensamento extras, esta casa executiva excederá suas expectativas. Uma entrada pavimentada em pedra azul cercada por um paisagismo de baixo cuidado introduz qualidade e elegância discreta por toda parte. Os tetos chegam a 3m de altura, complementados por pisos em espinha de carvalho que criam uma impressão impressionante em todo o térreo.
Atendendo à possibilidade de família extensa, a casa oferece um master no nível do solo e superior, com carpete macio, WIR e banheiros com chuveiros canelados sem moldura e contínuos e penteadeiras de pedra dupla com espelhos de maquiagem de LED. Acompanhado no andar de baixo por um espaçoso lavabo e lavanderia habilmente projetada que se funde com a despensa do mordomo.
Cativado pela família emergente em plano aberto, espaço de estar e jantar que pode hospedar um jantar íntimo com uma taça de vinho de sua adega sob medida, desfrutando da atmosférica lareira Rinnai. Igualmente adaptável a uma grande festa com espaço para receber cerca de 100 convidados. A cozinha simplificada define a referência de design com uma bancada de pedra em cascata, forno Miele e micro-ondas/forno, fogão a gás de 5 bocas, máquina de lavar louça, armários de fechamento suave e amplo espaço de preparação, compensado por uma luz pendente.
Os empilhadores deslizantes cumprimentam jardins totalmente paisagísticos com detalhes em tijolos, aumentando o design. A zona de jantar sob a cobertura está preparada para churrascos, coquetéis e a melhor infusão interna e externa.
Os bastões verticais de madeira atuam como uma balaustrada para a sólida escada flutuante que sobe para o piso principal da acomodação. Um tumulto / retiro fornece armários integrados e guia você para os três quartos, todos substancialmente vestidos. O banheiro central está equipado com banheira vitoriana e pia grande, além de chuveiro com efeito de chuva/mão com torneiras pretas foscas. Silenciosamente posicionado na frente da casa, o master tem o privilégio de desfrutar de uma varanda privativa, banheiro 5 estrelas e WIR equipado.
No nível do solo inferior, o acesso é fornecido a uma grande garagem dupla com piso de resina epóxi. Adjacente a uma generosa arrecadação e possível sala de teatro/escritório em casa. Na frente, um armário discreto no andar de baixo se encaixa perfeitamente nas lixeiras do conselho. O lado por casa exibe ainda: garagem e título próprios, aquecimento/resfriamento refrigerado com controle individual por zonas, banheiros totalmente revestidos e torneiras pretas foscas, CFTV e alarme de segurança, além de sistema de videoporteiro, luzes LED e tanque de água de 2.000L, além de jardins paisagísticos por toda parte.
A localização é inigualável, com zoneamento de escola dupla premiado para East Doncaster SC e Beverley Hills PS, além de St Peter e Paul PS. Minutos para cafés e lojas boutique Jackson Court, Devon Plaza, Tunstall Square e Westfield Doncaster. Caminhe até Doncaster e Bullen Street Reserves. Servido por ônibus e rodovia.
Isenção de responsabilidade: As informações aqui contidas foram fornecidas a nós e devem ser usadas apenas como um guia. Nenhuma informação contida neste relatório deve ser invocada para fins financeiros ou legais. Embora todos os cuidados tenham sido tomados na preparação das informações acima, enfatizamos que os detalhes aqui contidos são apenas para informação e não constituem representação dos Proprietários ou Agente. Для тех семей, которые ищут зонированное пространство и дополнительную роскошь и продуманность, этот представительский дом превзойдет ваши ожидания. Вход, вымощенный голубым камнем, окруженный ландшафтным дизайном, не требующим особого ухода, придает качество и сдержанную элегантность во всем. Потолки поднимаются на высоту до 3 м, дополненные полами из дубовой елочки, которые создают потрясающее впечатление на всем первом этаже.
Обслуживая возможность большой семьи, дом предоставляет как первый уровень, так и верхний хозяин, с плюшевым ковром, WIR и ванными комнатами с рифлеными безрамными, бесступенчатыми душевыми кабинами и двойными каменными раковинами со светодиодными зеркалами для макияжа. Внизу находится просторная дамская комната и искусно спроектированная прачечная, которая сливается с кладовой дворецкого.
Очарованный возникающим семейным, гостиным и столовой открытой планировки, где можно устроить интимный ужин с бокалом вина из вашего сделанного на заказ винного погреба, наслаждаясь атмосферным камином Rinnai. Одинаково подходит для большой вечеринки с местом для размещения около 100 гостей. Обтекаемая кухня задает тон дизайна благодаря каменной столешнице с водопадом, духовке и микроволновой печи/духовке Miele, газовой варочной панели с 5 конфорками, посудомоечной машине, шкафам с плавным закрыванием и просторному пространству для приготовления пищи, компенсируемому подвесным светильником.
Раздвижные штабелеры приветствуют полностью ландшафтные сады с кирпичными акцентами, усиливающими дизайн. Обеденная зона под крышей оборудована для барбекю, коктейлей и максимального погружения в помещении и на открытом воздухе.
Вертикальные деревянные дубинки действуют как балюстрада для прочной парящей лестницы, которая поднимается на главный этаж жилого помещения. Комната/уединение предоставляет встроенные шкафы и направляет вас в три спальни, все они хорошо одеты. В центральной ванной комнате есть отдельно стоящая ванна и большой туалетный столик, а также тропический/ручной душ с черным матовым смесителем. Расположенный в тихом месте в передней части дома, хозяин имеет привилегию наслаждаться собственным балконом, 5-звездочной ванной комнатой и встроенным WIR.
На нижнем уровне земли предусмотрен доступ к большому гаражу на две машины с полом из эпоксидной смолы. Примыкает просторная кладовая и возможная театральная комната/домашний офис. Спереди незаметный шкаф под лестницей аккуратно помещается в мусорные баки. Рядом с домом также отображаются: собственная подъездная дорога и право собственности, холодное отопление / охлаждение с индивидуальным зональным управлением, полностью выложенные плиткой ванные комнаты и черные матовые смесители, видеонаблюдение и охранная сигнализация, а также видеодомофон, светодиодные светильники и резервуар для воды объемом 2 000 литров, а также ландшафтные сады по всей территории.
Расположение не имеет себе равных с ценным двойным школьным зонированием до East Doncaster SC и Beverley Hills PS, а также St Peter and Paul PS. В нескольких минутах от бутик-кафе и магазинов Jackson Court, Devon Plaza, Tunstall Square и Westfield Doncaster. Прогулка до заповедников Донкастер и Буллен-стрит. Обслуживается автобусами и автострадой.
Отказ от ответственности: Информация, содержащаяся в настоящем документе, была предоставлена нам и должна использоваться только в качестве руководства. Никакая информация, содержащаяся в данном отчете, не должна использоваться в финансовых или юридических целях. Несмотря на то, что при подготовке вышеуказанной информации были приняты все необходимые меры, мы подчеркиваем, что данные здесь предназначены только для информации и не представляют собой заверение со стороны Владельца или Агента.