209.122 EUR
1 Z
55 m²
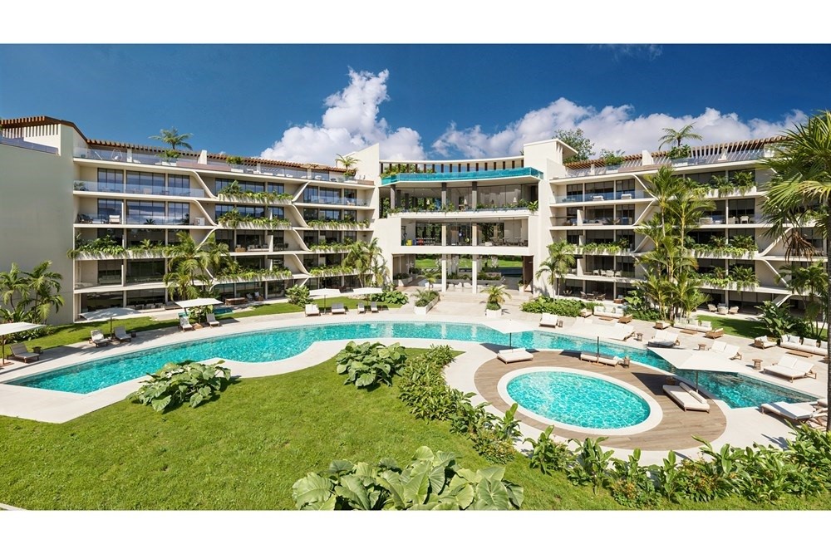
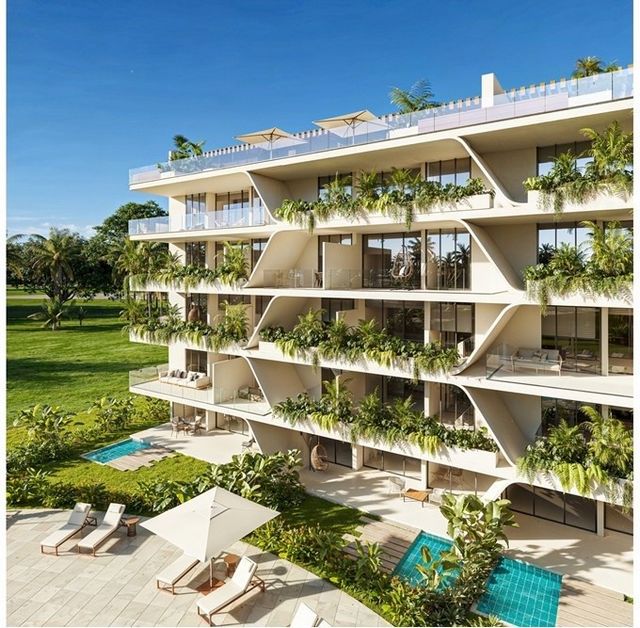
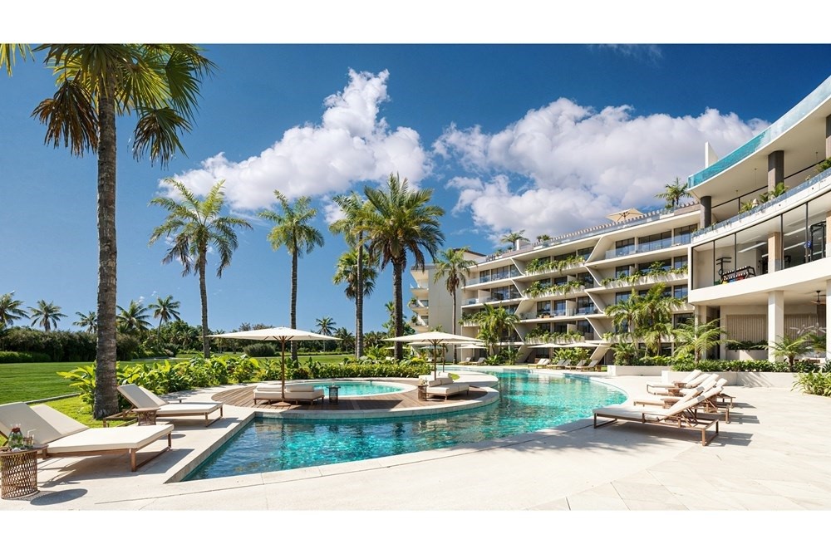
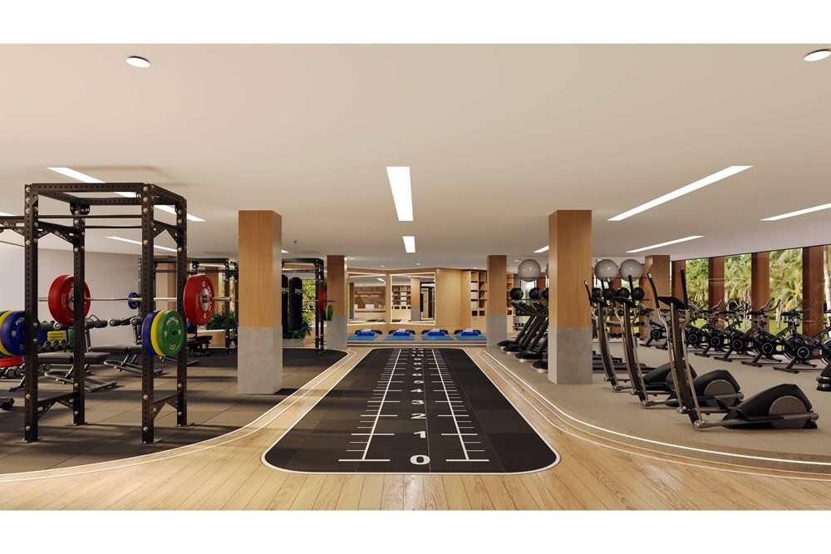
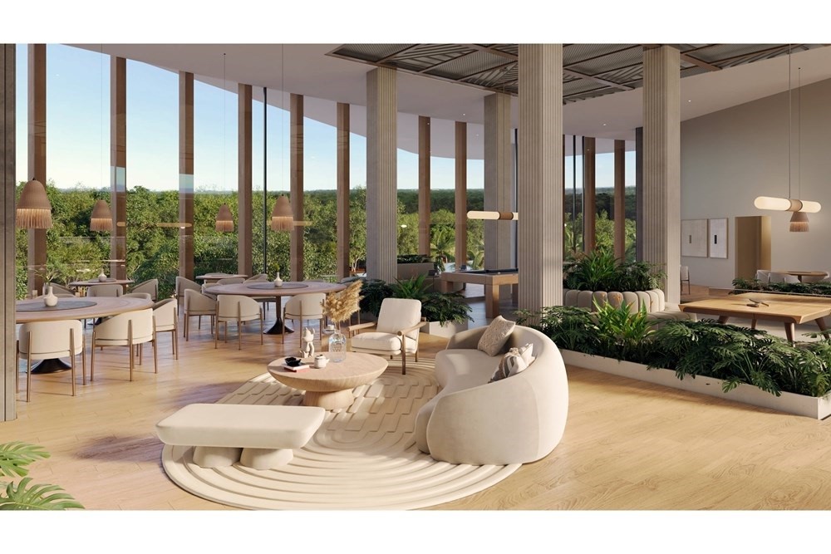
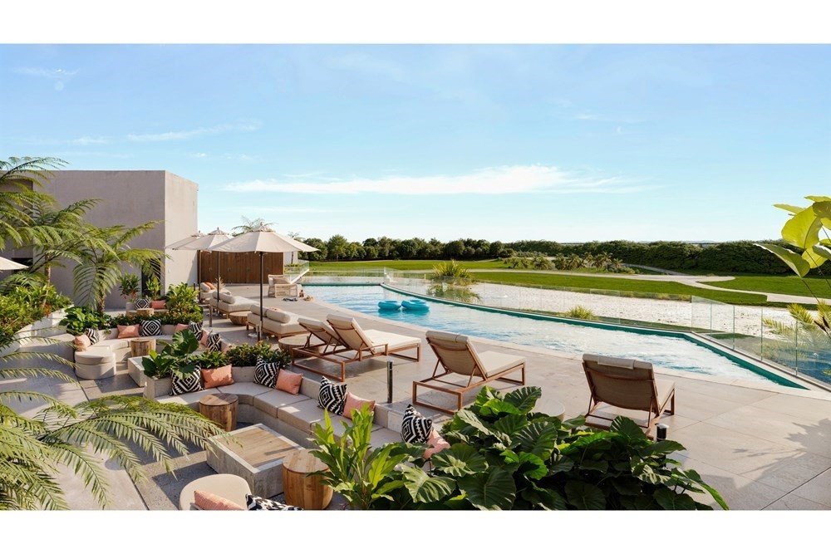
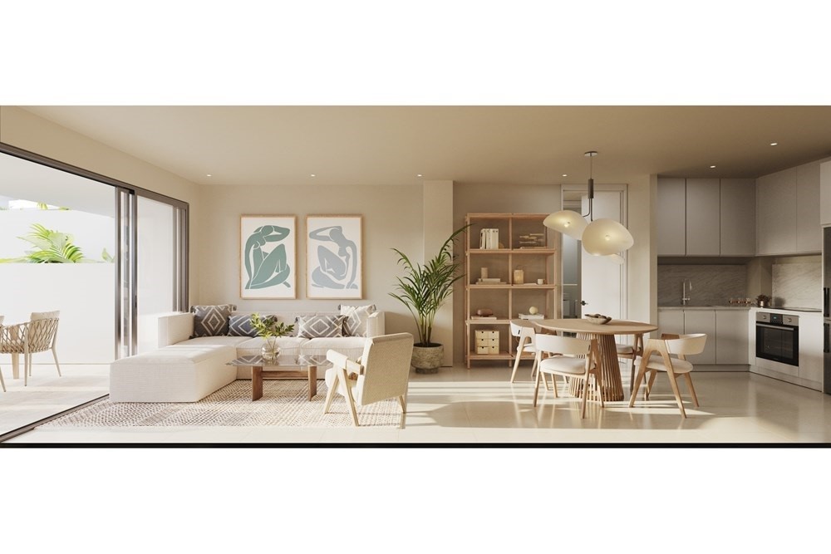
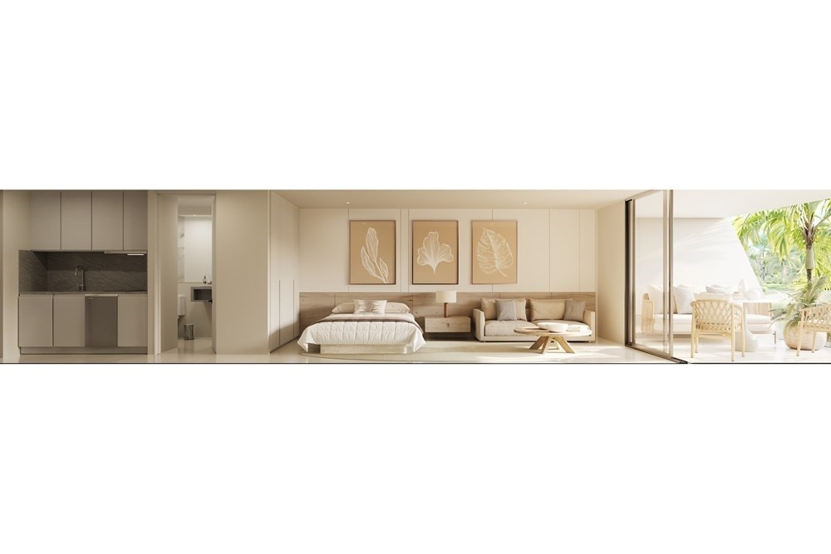
Features:
- Balcony Mehr anzeigen Weniger anzeigen Apartamentos completamente amueblados, diseñados con un enfoque funcional. Las unidades y áreas comunes están construidas con materiales de alta calidad. Los apartamentos incluyen terrazas cubiertas con vistas al lago y al campo de golf, garantizando una ubicación estratégica para aprovechar el entorno natural, incluyen diferentes tipologías: Tipología A con 1 dormitorio, área interna de 52.80 m² y total construida de 69.20 m², distribuidas en sala-comedor, cocina, 2 baños, terraza y closet; Tipología B Suite con 1 dormitorio, área interna de 35.60 m² y total construida de 45.00 m², que incluye sala, dormitorio, baño, kitchenette y terraza; Tipología AB de 2 dormitorios en nivel 1, con área interna de 88.40 m² y total construida de 114.20 m², que integra sala-comedor, cocina, 2.5 baños, terraza, jardín de 95.00 m² y picuzzi; y los Penthouse de 2 dormitorios con área interna de 102.00 m², total construida de 127.80 m² y terraza superior de 96.40 m², que cuentan con sala-comedor, cocina, 3.5 baños, roof-top, terraza y picuzzi. Todas las unidades están ubicadas en bloques de 5 niveles con rooftop, maximizando el aprovechamiento del espacio y las vistas al entorno. Cuenta con amenidades diseñadas para maximizar la funcionalidad y comodidad de sus residentes. Incluye un lobby de doble altura, 3 piscinas para adultos y niños, un spa, restaurante, gimnasio, rooftop con sky bar, coworking, área pet-friendly y 9 ascensores distribuidos estratégicamente en los edificios. El lago central de 48,000 m² ofrece actividades acuáticas como kayak y paddle surf, además de una playa artificial. El proyecto incluye senderos ecológicos de 4.37 km y carriles para bicicletas de 6.18 km que conectan las áreas residenciales con instalaciones como el campo de golf de 18 hoyos rediseñado por PB Dye, racquet club con canchas de tenis, pádel y pickleball, y una casa club con restaurante y áreas recreativas. El diseño contemporáneo y la planificación del proyecto aseguran vistas privilegiadas al lago y al campo de golf desde la mayoría de las unidades y áreas sociales.
Features:
- Balcony Fully furnished apartments, designed with a functional approach. The units and common areas are built with high quality materials. The apartments include covered terraces overlooking the lake and the golf course, guaranteeing a strategic location to take advantage of the natural environment, they include different typologies: Typology A with 1 bedroom, internal area of 52.80 m² and total built area of 69.20 m², distributed in living-dining room, kitchen, 2 bathrooms, terrace and closet; Typology B Suite with 1 bedroom, internal area of 35.60 m² and total built area of 45.00 m², which includes living room, bedroom, bathroom, kitchenette and terrace; Typology AB of 2 bedrooms on level 1, with internal area of 88.40 m² and total built area of 114.20 m², which integrates living-dining room, kitchen, 2.5 bathrooms, terrace, garden of 95.00 m² and picuzzi; and the 2-bedroom Penthouses with an internal area of 102.00 m², total built area of 127.80 m² and upper terrace of 96.40 m², which have a living-dining room, kitchen, 3.5 bathrooms, roof-top, terrace and picuzzi. All units are located in blocks of 5 levels with a rooftop, maximizing the use of space and views of the surroundings. It has amenities designed to maximize the functionality and comfort of its residents. It includes a double-height lobby, 3 swimming pools for adults and children, a spa, restaurant, gym, rooftop with sky bar, coworking, pet-friendly area and 9 elevators strategically distributed in the buildings. The 48,000 m² central lake offers water activities such as kayaking and paddle surfing, as well as an artificial beach. The project includes 4.37 km ecological trails and 6.18 km bike lanes that connect residential areas with facilities such as the 18-hole golf course redesigned by PB Dye, racquet club with tennis, paddle and pickleball courts, and a clubhouse with restaurant and recreational areas. The contemporary design and planning of the project ensure privileged views of the lake and the golf course from most of the units and social areas.
Features:
- Balcony